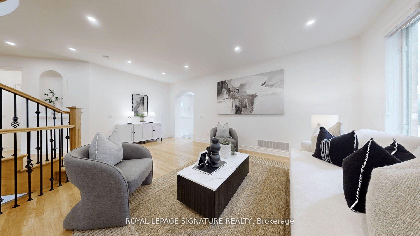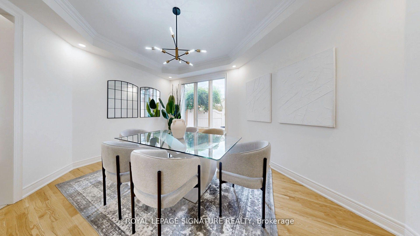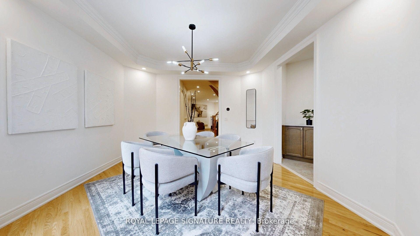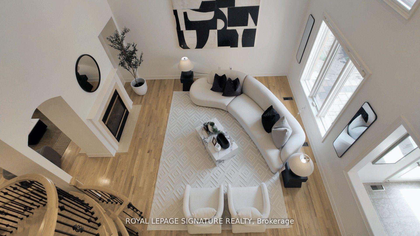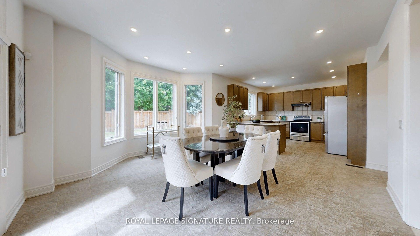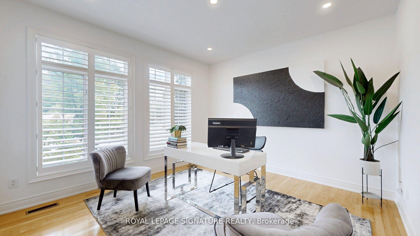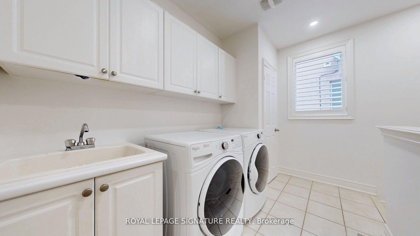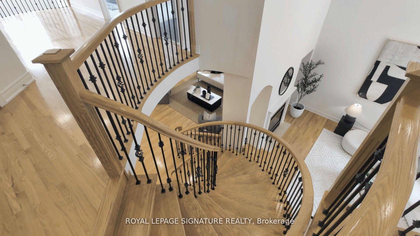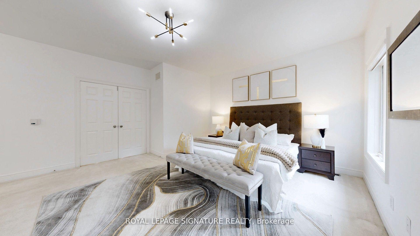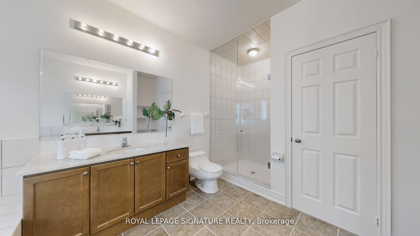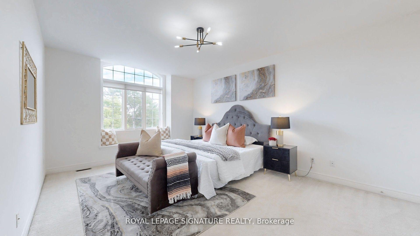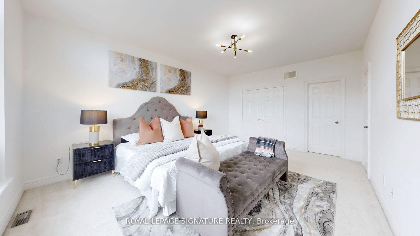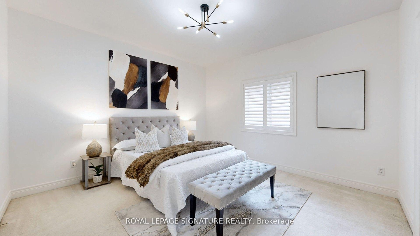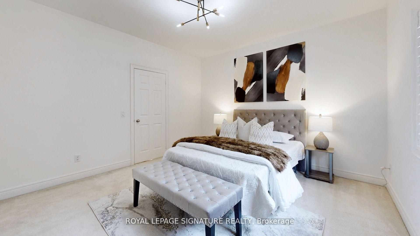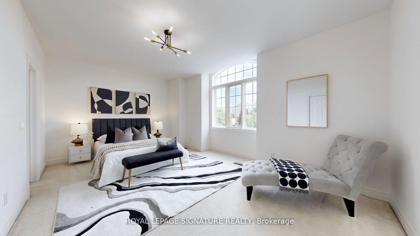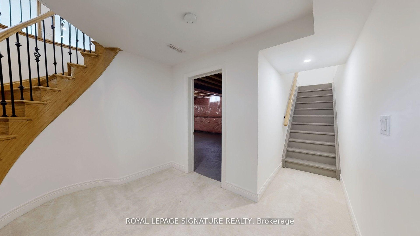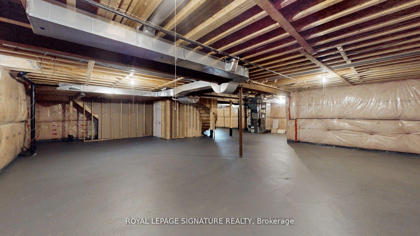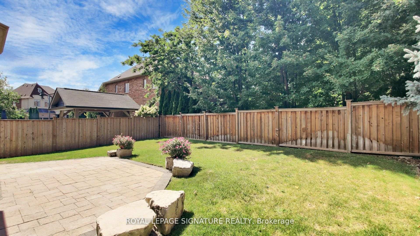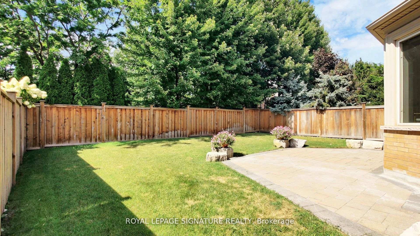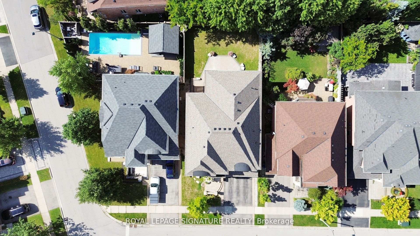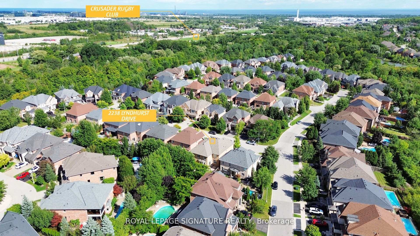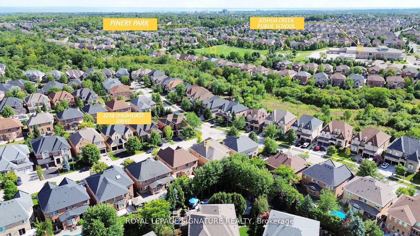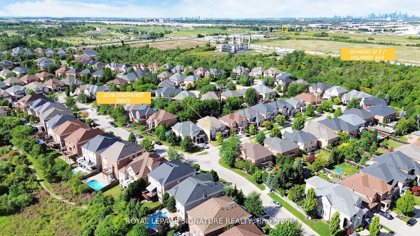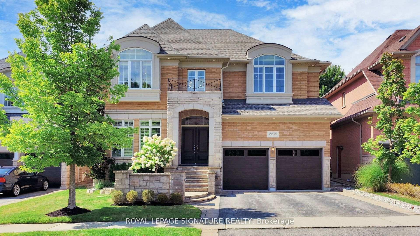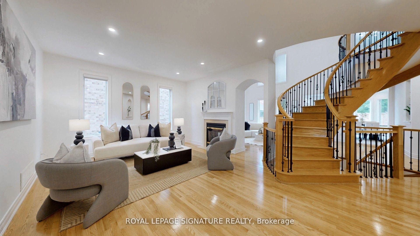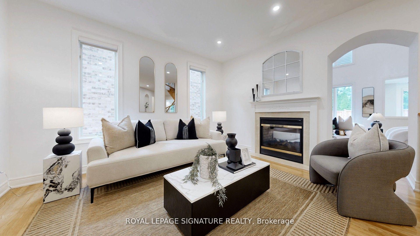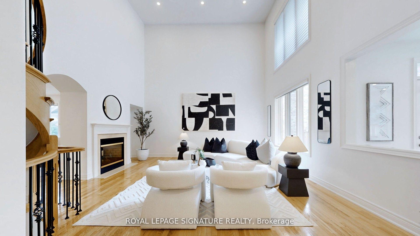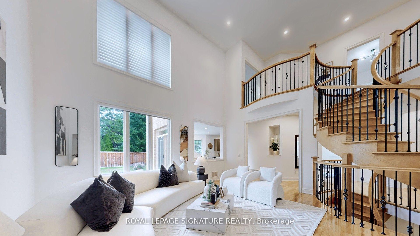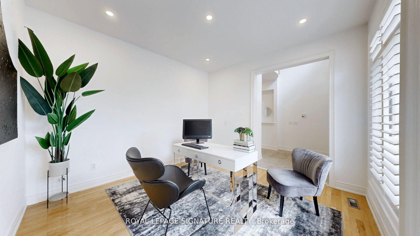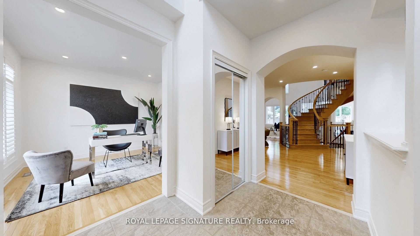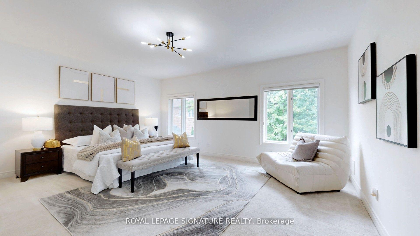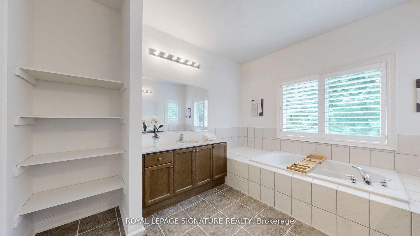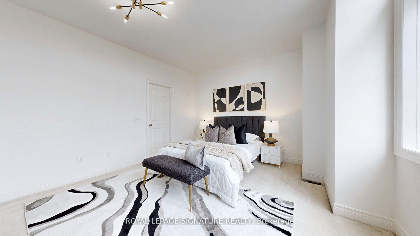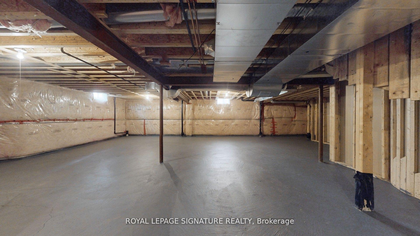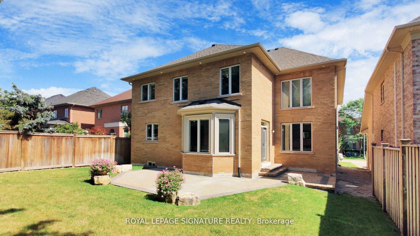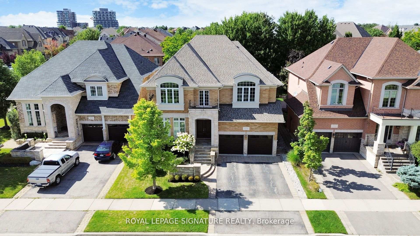$2,699,888
Available - For Sale
Listing ID: W12227436
2238 Lyndhurst Driv , Oakville, L6H 7V4, Halton
| Welcome to a refined estate home perfect for entertaining with over 4,200+sf of finished living space. It features a grand double-height entrance, an open living room with a two-sided gas fireplace, and a curved staircase. The stylish dining room boasts a coffered ceiling, and the kitchen, with a spacious breakfast room, provides a bay window and easy access to the porch and backyard. Additional conveniences include ample storage, a powder room, laundry/mudroom, and a secondary staircase to the basement. Upstairs, the primary suite includes a spa-like ensuite and walk-in closets. Two large bedrooms share a semi-ensuite, while the fourth bedroom has its own ensuite and a window bench. The homes design enhances openness and light. Located in Oakville's highly sought after Joshua Creek, it is close to top schools (Joshua Creek Elementary & Iroquois Ridge SS) , trails, parks, golf clubs, transport, highways, shopping, and places of worship, offering timeless beauty and exceptional design. |
| Price | $2,699,888 |
| Taxes: | $11427.90 |
| Occupancy: | Owner |
| Address: | 2238 Lyndhurst Driv , Oakville, L6H 7V4, Halton |
| Acreage: | < .50 |
| Directions/Cross Streets: | Arrowhead Rd/Meadowridge Dr |
| Rooms: | 16 |
| Bedrooms: | 4 |
| Bedrooms +: | 0 |
| Family Room: | T |
| Basement: | Unfinished |
| Level/Floor | Room | Length(ft) | Width(ft) | Descriptions | |
| Room 1 | Main | Library | 12.43 | 11.32 | Hardwood Floor, Overlooks Frontyard, California Shutters |
| Room 2 | Main | Living Ro | 20.27 | 13.78 | Hardwood Floor, Fireplace, Pot Lights |
| Room 3 | Main | Great Roo | 17.74 | 17.15 | Large Window, Fireplace, Open Concept |
| Room 4 | Main | Dining Ro | 12.79 | 17.06 | Coffered Ceiling(s), Hardwood Floor, Large Window |
| Room 5 | Main | Breakfast | 11.02 | 15.51 | Overlooks Backyard, Combined w/Kitchen, Open Concept |
| Room 6 | Main | Kitchen | 12.82 | 17.58 | Granite Counters, Pot Lights, B/I Shelves |
| Room 7 | Main | Pantry | 6.26 | 4.17 | Combined w/Kitchen, Tile Floor, B/I Shelves |
| Room 8 | Main | Laundry | 12.76 | 17.02 | Staircase, Walk-In Closet(s), Access To Garage |
| Room 9 | Second | Primary B | 23.68 | 16.01 | Broadloom, 6 Pc Ensuite, His and Hers Closets |
| Room 10 | Second | Bedroom 2 | 13.02 | 13.02 | Semi Ensuite, Walk-In Closet(s), Broadloom |
| Room 11 | Second | Bedroom 3 | 18.6 | 13.25 | Semi Ensuite, Walk-In Closet(s), Large Window |
| Room 12 | Second | Bedroom 4 | 13.02 | 17.74 | 5 Pc Ensuite, Broadloom, Large Window |
| Washroom Type | No. of Pieces | Level |
| Washroom Type 1 | 2 | Main |
| Washroom Type 2 | 4 | Second |
| Washroom Type 3 | 5 | Second |
| Washroom Type 4 | 6 | Second |
| Washroom Type 5 | 0 |
| Total Area: | 0.00 |
| Approximatly Age: | 16-30 |
| Property Type: | Detached |
| Style: | 2-Storey |
| Exterior: | Brick, Stone |
| Garage Type: | Attached |
| (Parking/)Drive: | Private Do |
| Drive Parking Spaces: | 2 |
| Park #1 | |
| Parking Type: | Private Do |
| Park #2 | |
| Parking Type: | Private Do |
| Pool: | None |
| Approximatly Age: | 16-30 |
| Approximatly Square Footage: | 3500-5000 |
| Property Features: | Fenced Yard, Park |
| CAC Included: | N |
| Water Included: | N |
| Cabel TV Included: | N |
| Common Elements Included: | N |
| Heat Included: | N |
| Parking Included: | N |
| Condo Tax Included: | N |
| Building Insurance Included: | N |
| Fireplace/Stove: | Y |
| Heat Type: | Forced Air |
| Central Air Conditioning: | Central Air |
| Central Vac: | Y |
| Laundry Level: | Syste |
| Ensuite Laundry: | F |
| Sewers: | Sewer |
| Utilities-Cable: | A |
| Utilities-Hydro: | Y |
$
%
Years
This calculator is for demonstration purposes only. Always consult a professional
financial advisor before making personal financial decisions.
| Although the information displayed is believed to be accurate, no warranties or representations are made of any kind. |
| ROYAL LEPAGE SIGNATURE REALTY |
|
|

Sarah Saberi
Sales Representative
Dir:
416-890-7990
Bus:
905-731-2000
Fax:
905-886-7556
| Virtual Tour | Book Showing | Email a Friend |
Jump To:
At a Glance:
| Type: | Freehold - Detached |
| Area: | Halton |
| Municipality: | Oakville |
| Neighbourhood: | 1009 - JC Joshua Creek |
| Style: | 2-Storey |
| Approximate Age: | 16-30 |
| Tax: | $11,427.9 |
| Beds: | 4 |
| Baths: | 4 |
| Fireplace: | Y |
| Pool: | None |
Locatin Map:
Payment Calculator:

