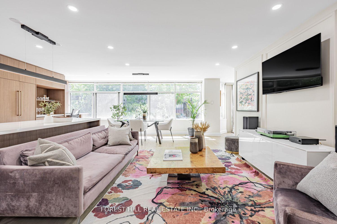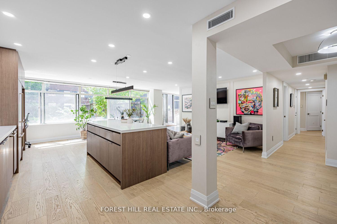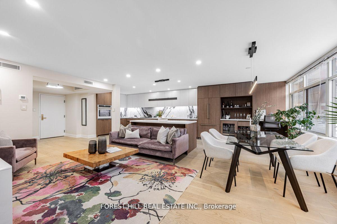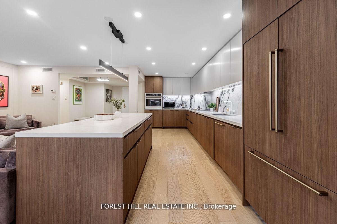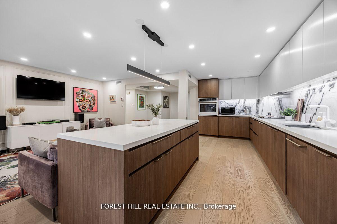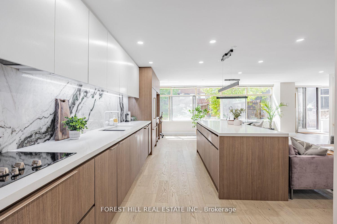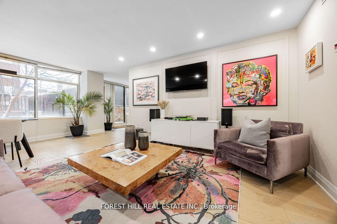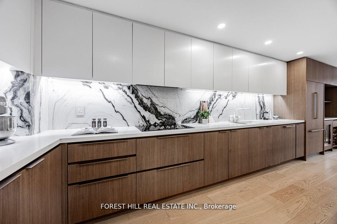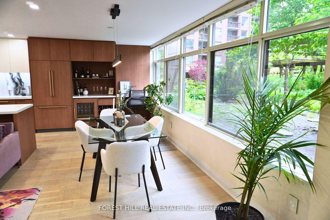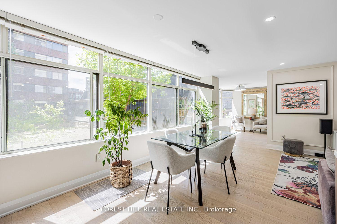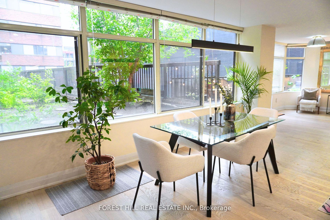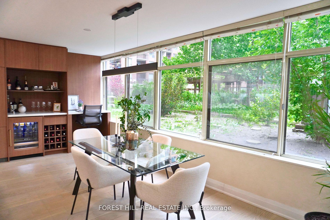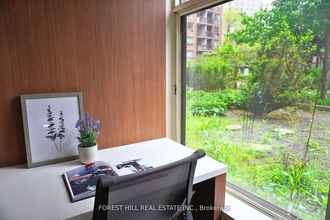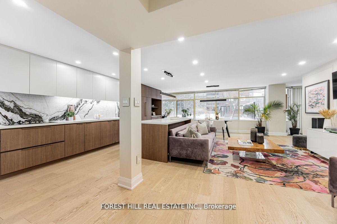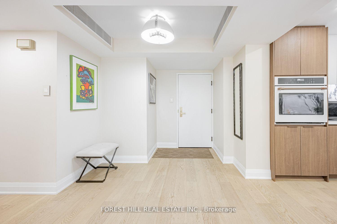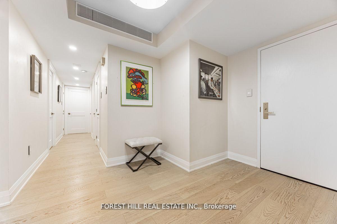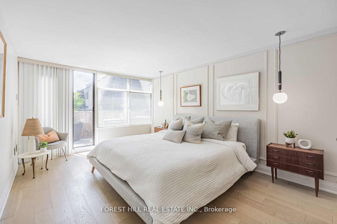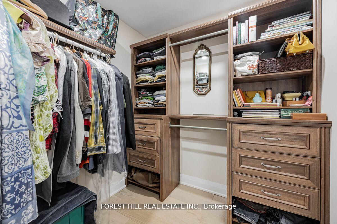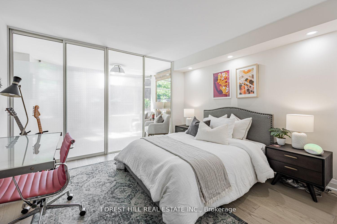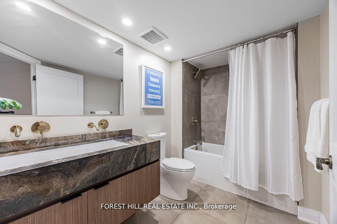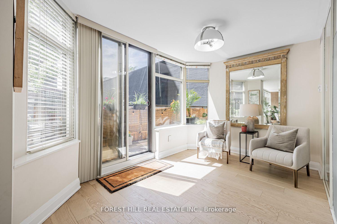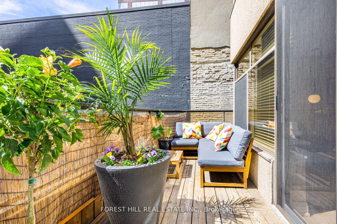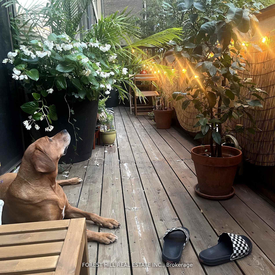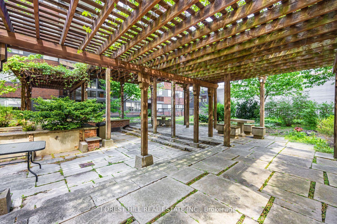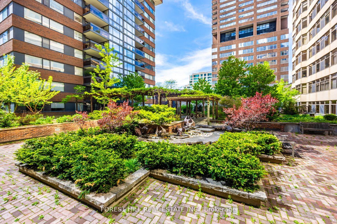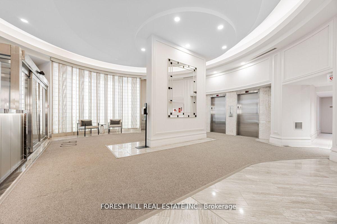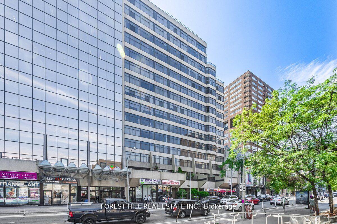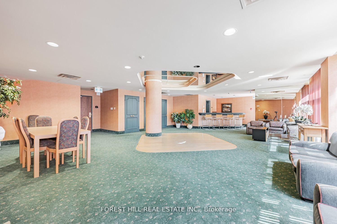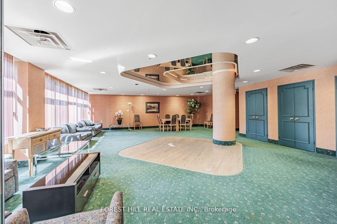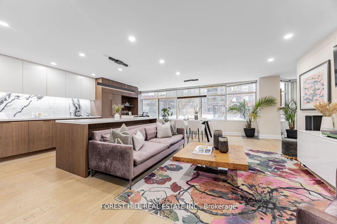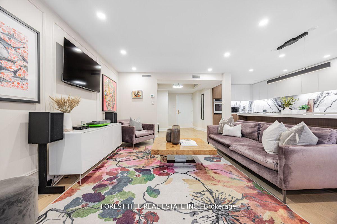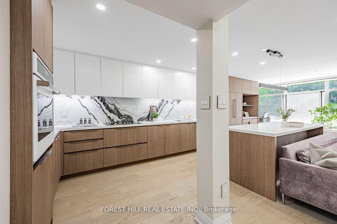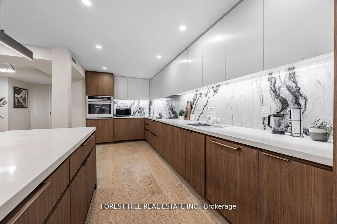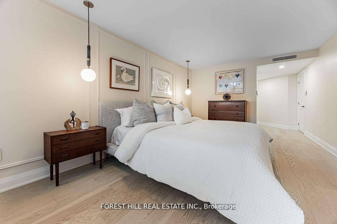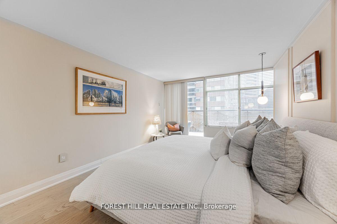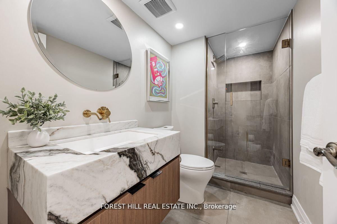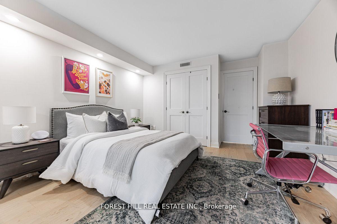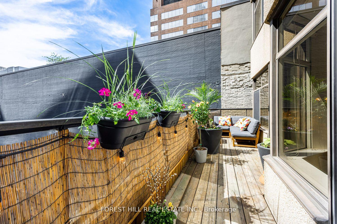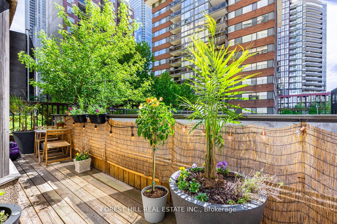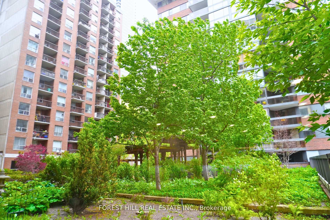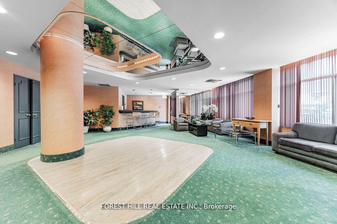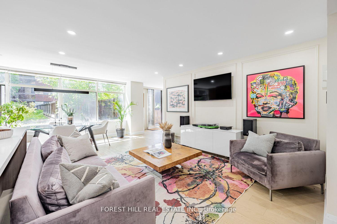$1,389,000
Available - For Sale
Listing ID: C12226588
900 Yonge Stre , Toronto, M4W 3P5, Toronto
| A true rarity in this boutique building, this exceptional residence is one of the very few suites at 900 Yonge Street to feature a private terrace. Nestled where Rosedale and Yorkville meet, this west-facing 1520 sqft suite is flooded with natural light, offering an elegant blend of luxury and modern design. The expansive primary bedroom boasts a walkout to the terrace, a generous walk-in closet, and a 4-piece ensuite. Thoughtfully renovated with high-end finishes, the open-concept layout is enhanced by hardwood flooring, LED pot lights, and a spacious laundry room with extra storage. Overlooking a lush podium garden, this serene retreat is set in one of Toronto's most sought-after locations, just steps from world-class dining, shopping, and cultural attractions. Includes one parking space and one locker. A truly rare opportunity in a prestigious boutique building. |
| Price | $1,389,000 |
| Taxes: | $3955.55 |
| Occupancy: | Owner |
| Address: | 900 Yonge Stre , Toronto, M4W 3P5, Toronto |
| Postal Code: | M4W 3P5 |
| Province/State: | Toronto |
| Directions/Cross Streets: | YONGE ST/DAVENPORT |
| Level/Floor | Room | Length(ft) | Width(ft) | Descriptions | |
| Room 1 | Main | Foyer | 10.33 | 9.74 | Pot Lights, Hardwood Floor, Closet |
| Room 2 | Main | Living Ro | 19.91 | 12.82 | Hardwood Floor, Open Concept, Pot Lights |
| Room 3 | Main | Dining Ro | 10.43 | 8.33 | Open Concept, Hardwood Floor, B/I Desk |
| Room 4 | Main | Kitchen | 16.07 | 8.07 | Pot Lights, Stainless Steel Appl, Open Concept |
| Room 5 | Main | Primary B | 16.66 | 11.25 | 4 Pc Ensuite, Walk-In Closet(s), W/O To Terrace |
| Room 6 | Main | Bedroom 2 | 13.42 | 12.07 | Sliding Doors, Closet, Separate Room |
| Room 7 | Main | Solarium | 12.17 | 8.17 | W/O To Terrace, Window, Open Concept |
| Washroom Type | No. of Pieces | Level |
| Washroom Type 1 | 3 | Main |
| Washroom Type 2 | 4 | Main |
| Washroom Type 3 | 0 | |
| Washroom Type 4 | 0 | |
| Washroom Type 5 | 0 |
| Total Area: | 0.00 |
| Approximatly Age: | 31-50 |
| Sprinklers: | Conc |
| Washrooms: | 2 |
| Heat Type: | Heat Pump |
| Central Air Conditioning: | Central Air |
$
%
Years
This calculator is for demonstration purposes only. Always consult a professional
financial advisor before making personal financial decisions.
| Although the information displayed is believed to be accurate, no warranties or representations are made of any kind. |
| FOREST HILL REAL ESTATE INC. |
|
|

Sarah Saberi
Sales Representative
Dir:
416-890-7990
Bus:
905-731-2000
Fax:
905-886-7556
| Book Showing | Email a Friend |
Jump To:
At a Glance:
| Type: | Com - Condo Apartment |
| Area: | Toronto |
| Municipality: | Toronto C02 |
| Neighbourhood: | Annex |
| Style: | Apartment |
| Approximate Age: | 31-50 |
| Tax: | $3,955.55 |
| Maintenance Fee: | $1,788.19 |
| Beds: | 2+1 |
| Baths: | 2 |
| Fireplace: | N |
Locatin Map:
Payment Calculator:

