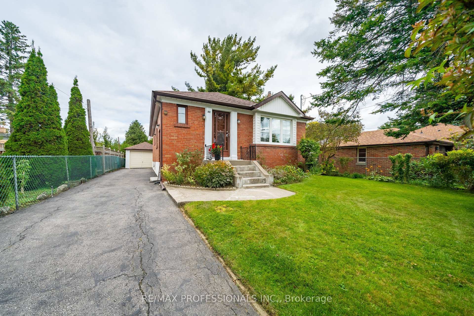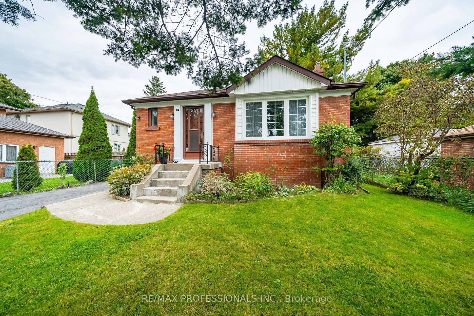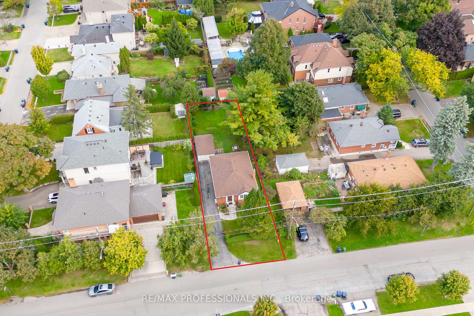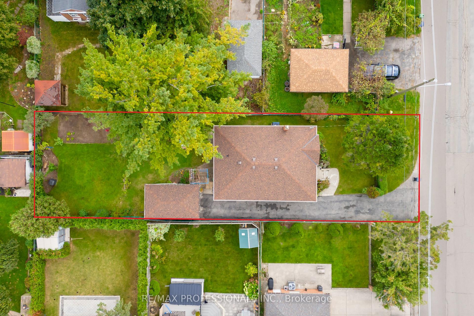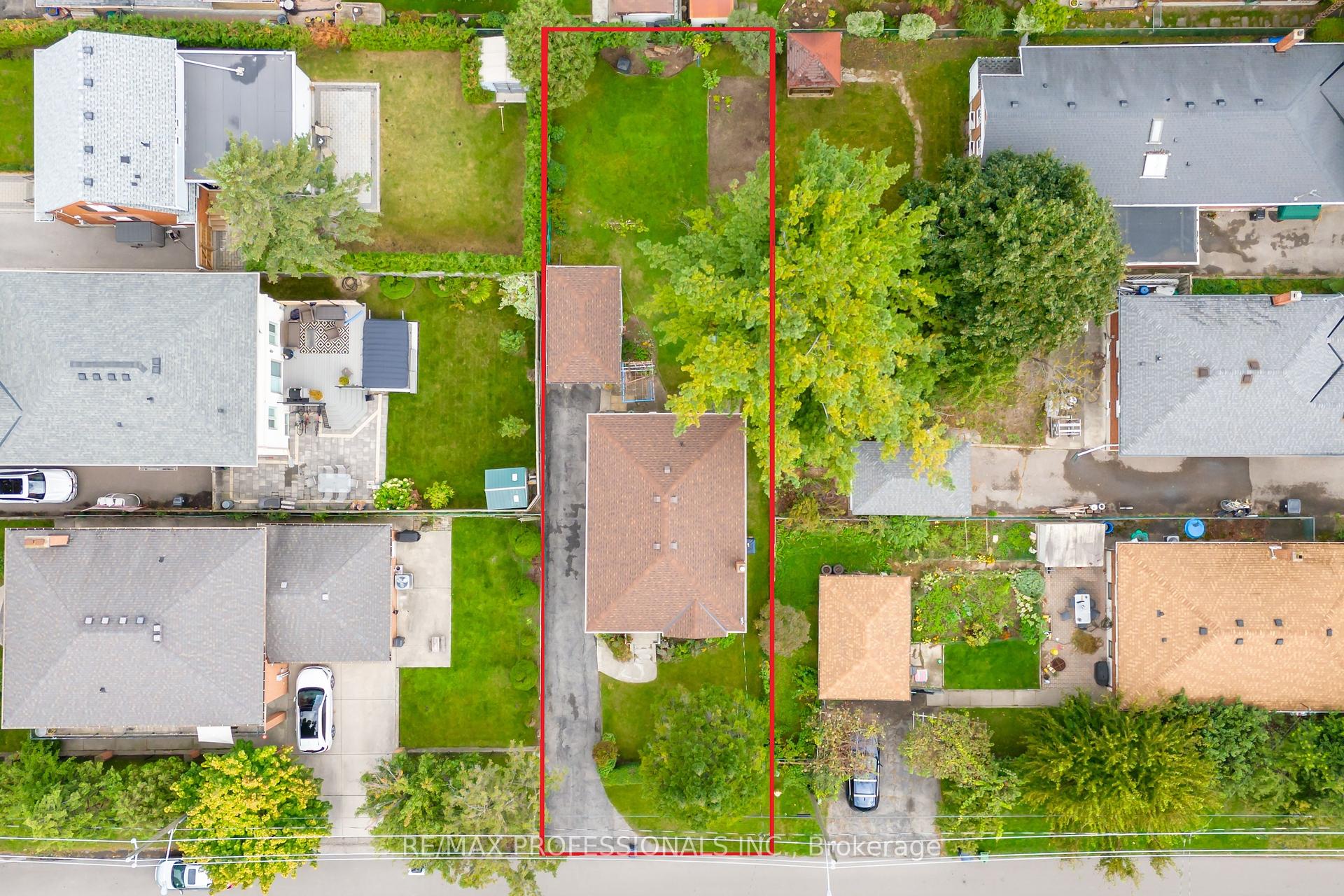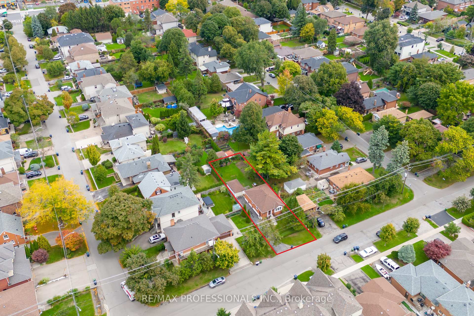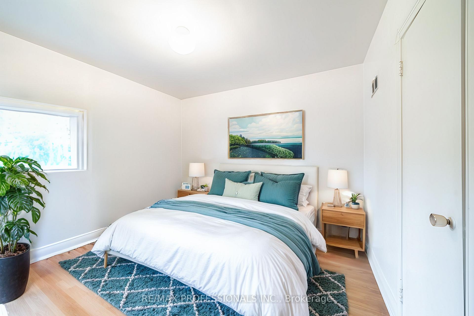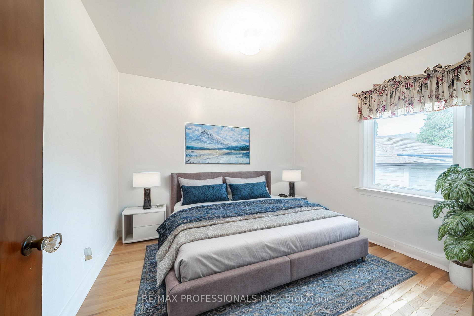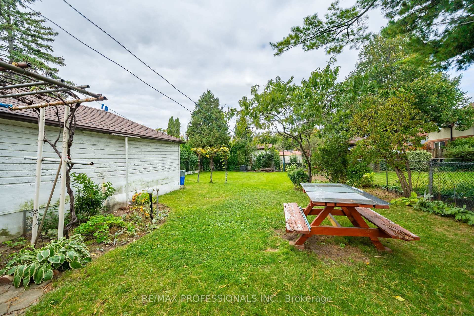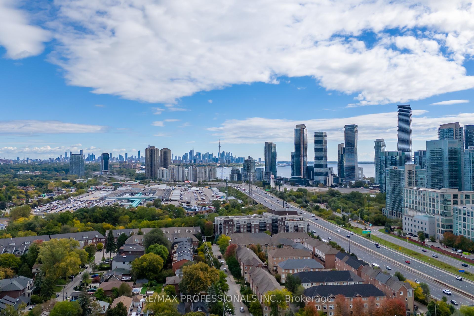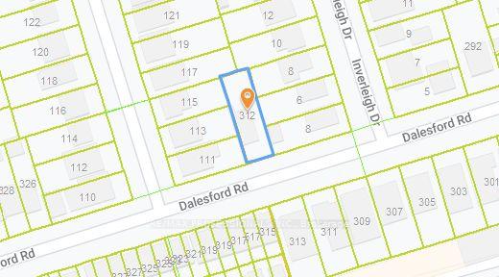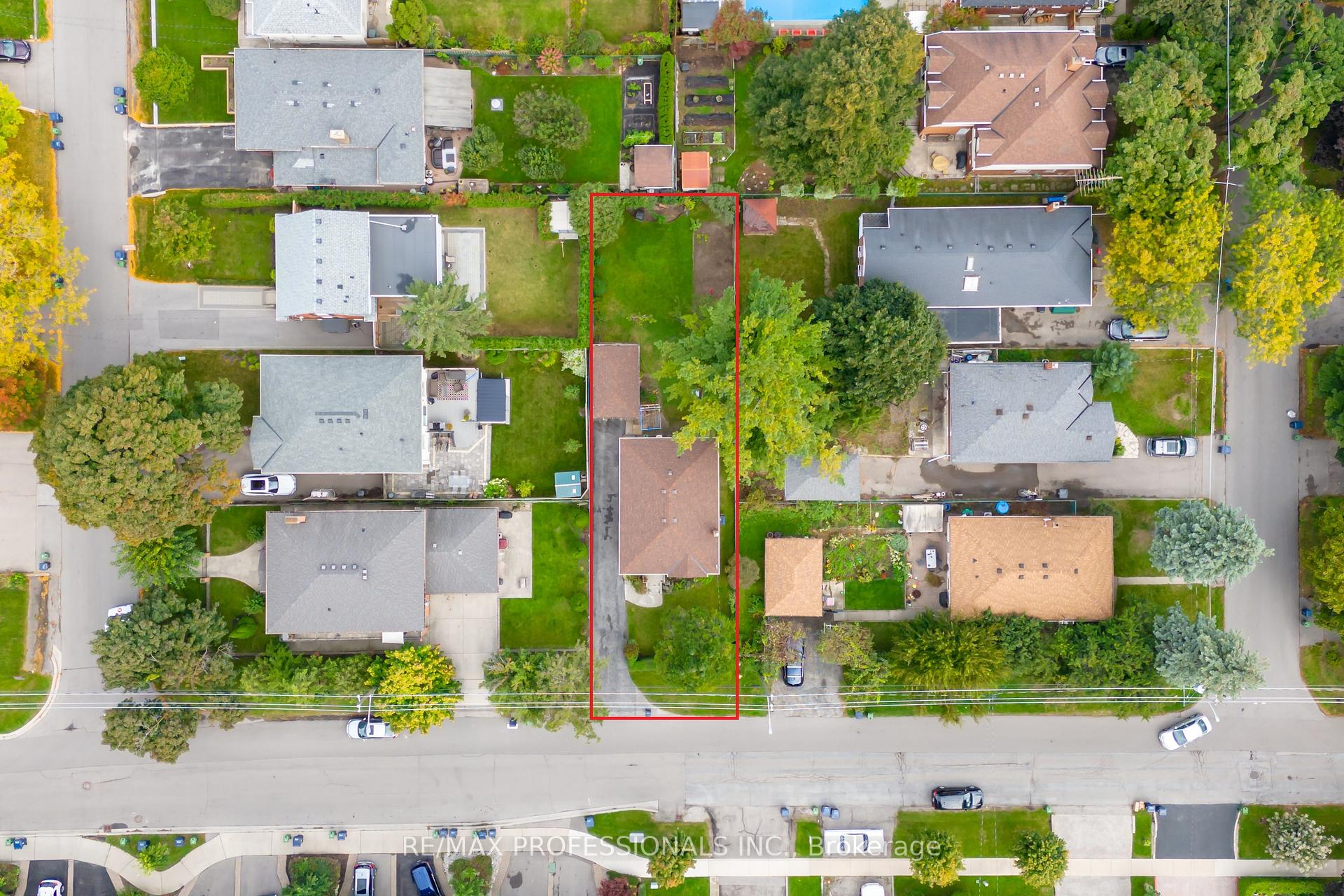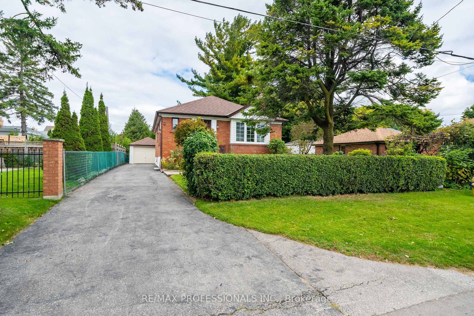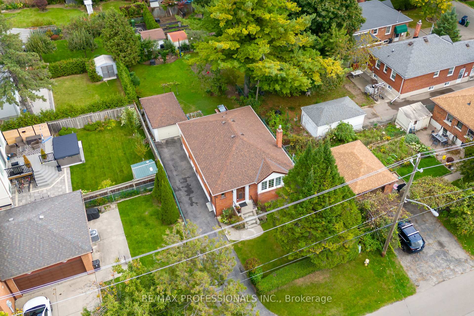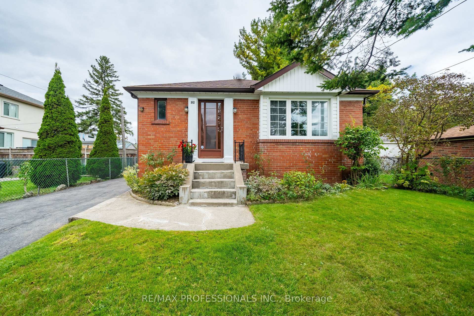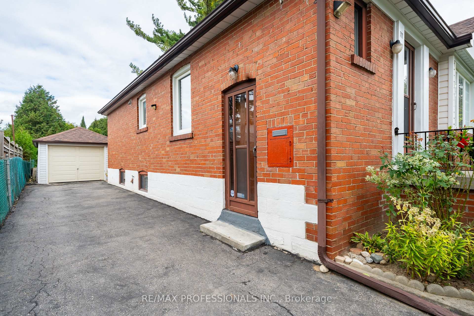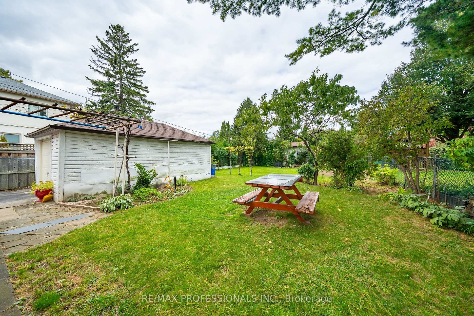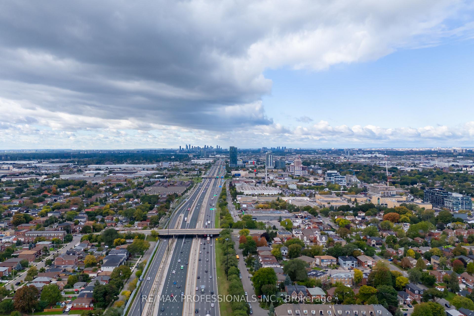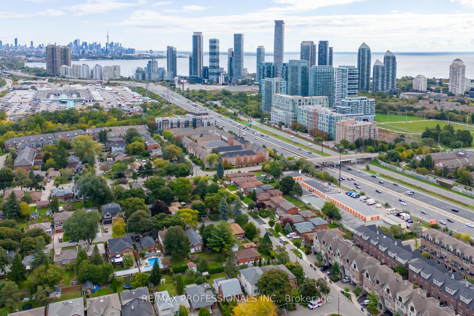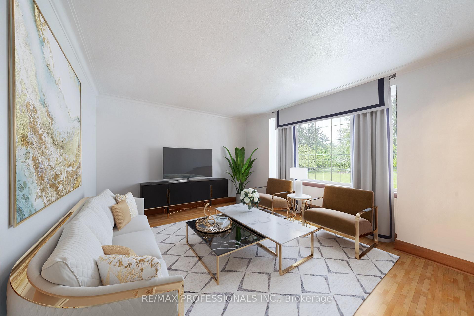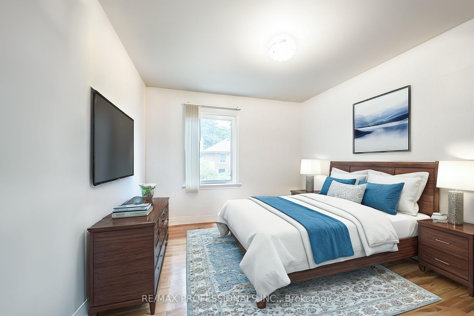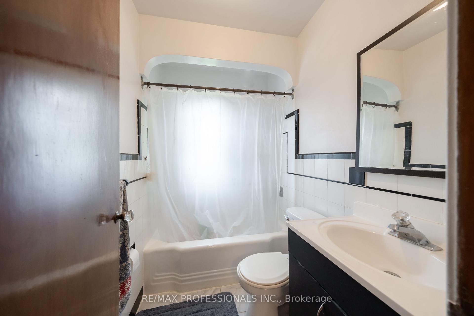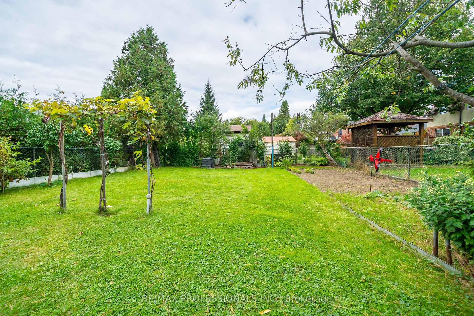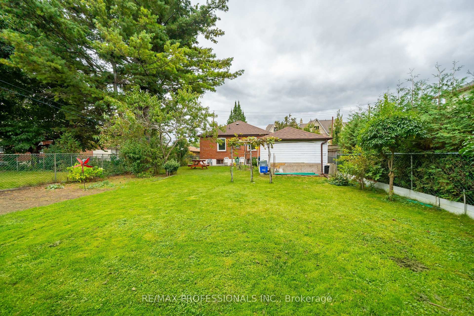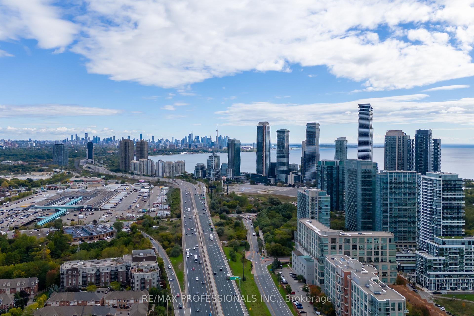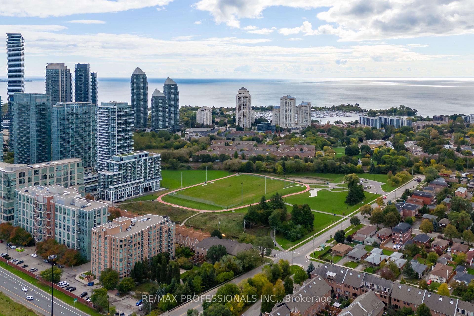$1,079,000
Available - For Sale
Listing ID: W12227434
312 Dalesford Road , Toronto, M8Y 1G7, Toronto
| Opportunity Knocks! Zoned for Multi-Residential! (**RM(u3*18)**) Triplex and Semi-Detached Potential Awaits (or Both!)! This Unique/ Stand Alone Bungalow Sits On a 42 x 125 Foot Lot and is Situated with No Direct Neighbouring Properties (See Site Map in the Photos) and Includes Open Yard with Serene Views (*All Neighbouring Yards with No Houses Directly Behind*) So Much Potential For Re-Development! 3-Level Above-Grade Possibility (*Mutiplex and/or Semi-Detached*) as Precedence of 3-Level Townhomes directly across the Street! *Detached Garage at Rear with 4 Car Driveway! Separate Entrance to Lower Level. First Time For sale since 1980, Original and Well- Maintained. Proud Owners for 45 Years! **EXTRAS** Perfect Location in Etobicoke! Walk to Mimico GO Station/TTC. Quick Access to Gardiner/QEW- Ton of Shops/Eateries, Top-Rated Schools, Close to Jeff Healey Park with Walking/Cycling Trails. New Grand Park. *Access Lake Ontario in Minutes |
| Price | $1,079,000 |
| Taxes: | $4678.00 |
| Occupancy: | Owner |
| Address: | 312 Dalesford Road , Toronto, M8Y 1G7, Toronto |
| Directions/Cross Streets: | Queensway/Royal York Rd |
| Rooms: | 5 |
| Rooms +: | 1 |
| Bedrooms: | 3 |
| Bedrooms +: | 1 |
| Family Room: | T |
| Basement: | Full, Unfinished |
| Level/Floor | Room | Length(ft) | Width(ft) | Descriptions | |
| Room 1 | Main | Living Ro | 14.46 | 12.69 | |
| Room 2 | Main | Kitchen | 10.23 | 7.9 | |
| Room 3 | Main | Dining Ro | 10.23 | 10.14 | |
| Room 4 | Main | Primary B | 10.66 | 10.2 | |
| Room 5 | Main | Bedroom 2 | 9.64 | 11.18 | |
| Room 6 | Main | Bedroom 3 | 9.61 | 10.99 | |
| Room 7 | Basement | Recreatio | 24.96 | 36.74 | |
| Room 8 | Basement | Bedroom | 13.09 | 10.59 |
| Washroom Type | No. of Pieces | Level |
| Washroom Type 1 | 4 | Main |
| Washroom Type 2 | 3 | Lower |
| Washroom Type 3 | 0 | |
| Washroom Type 4 | 0 | |
| Washroom Type 5 | 0 |
| Total Area: | 0.00 |
| Property Type: | Detached |
| Style: | Bungalow |
| Exterior: | Brick |
| Garage Type: | Detached |
| (Parking/)Drive: | Private |
| Drive Parking Spaces: | 4 |
| Park #1 | |
| Parking Type: | Private |
| Park #2 | |
| Parking Type: | Private |
| Pool: | Other |
| Approximatly Square Footage: | 1100-1500 |
| CAC Included: | N |
| Water Included: | N |
| Cabel TV Included: | N |
| Common Elements Included: | N |
| Heat Included: | N |
| Parking Included: | N |
| Condo Tax Included: | N |
| Building Insurance Included: | N |
| Fireplace/Stove: | N |
| Heat Type: | Forced Air |
| Central Air Conditioning: | Central Air |
| Central Vac: | N |
| Laundry Level: | Syste |
| Ensuite Laundry: | F |
| Sewers: | Sewer |
$
%
Years
This calculator is for demonstration purposes only. Always consult a professional
financial advisor before making personal financial decisions.
| Although the information displayed is believed to be accurate, no warranties or representations are made of any kind. |
| RE/MAX PROFESSIONALS INC. |
|
|

Sarah Saberi
Sales Representative
Dir:
416-890-7990
Bus:
905-731-2000
Fax:
905-886-7556
| Virtual Tour | Book Showing | Email a Friend |
Jump To:
At a Glance:
| Type: | Freehold - Detached |
| Area: | Toronto |
| Municipality: | Toronto W07 |
| Neighbourhood: | Stonegate-Queensway |
| Style: | Bungalow |
| Tax: | $4,678 |
| Beds: | 3+1 |
| Baths: | 2 |
| Fireplace: | N |
| Pool: | Other |
Locatin Map:
Payment Calculator:

