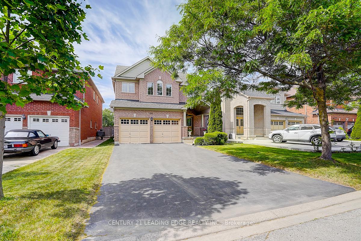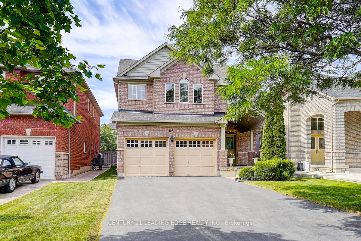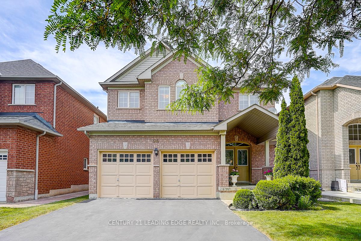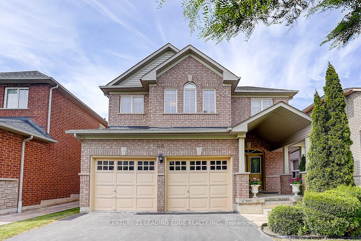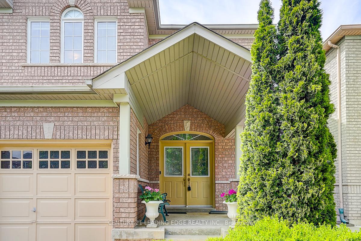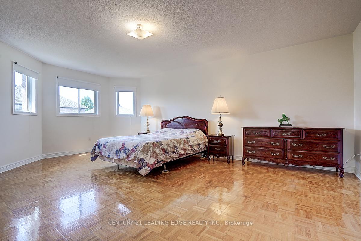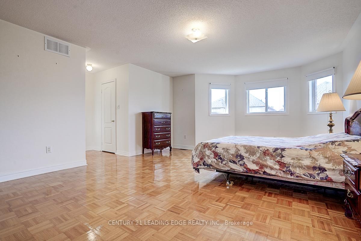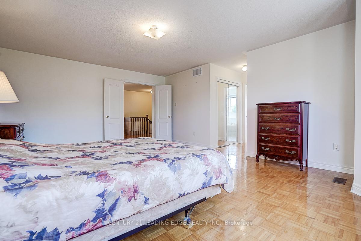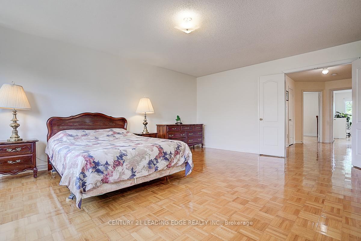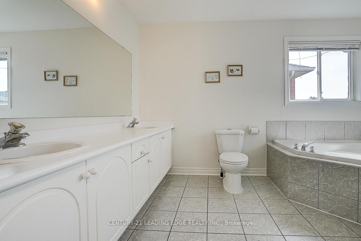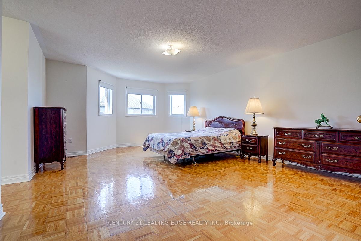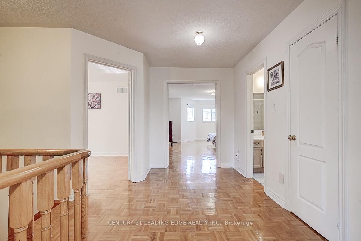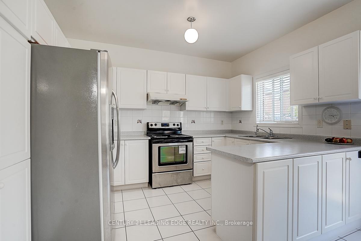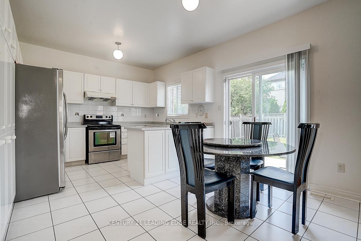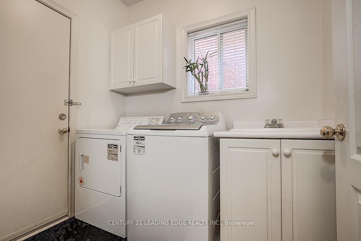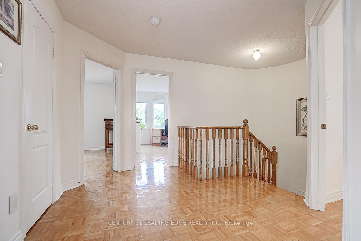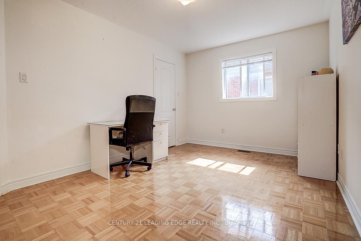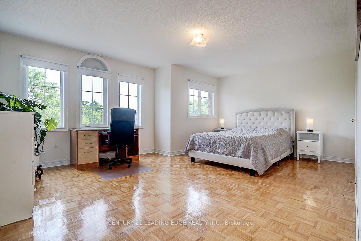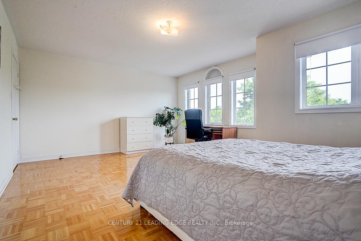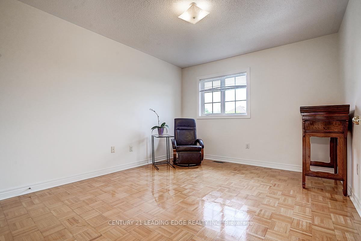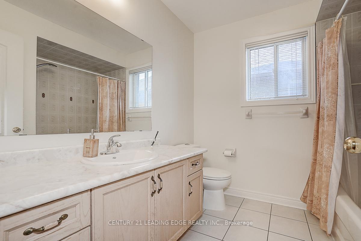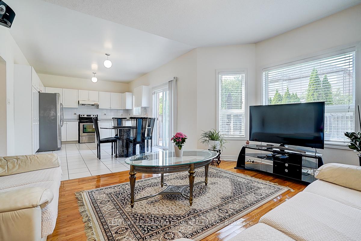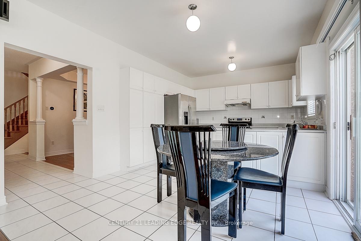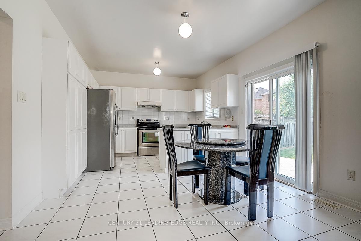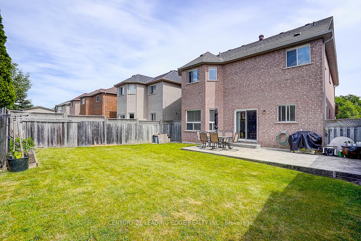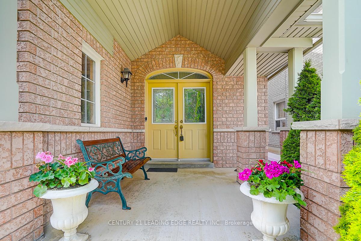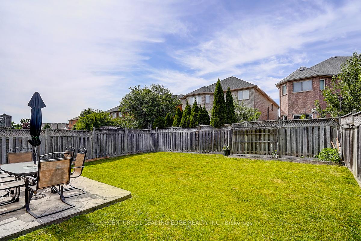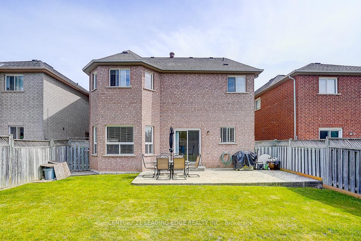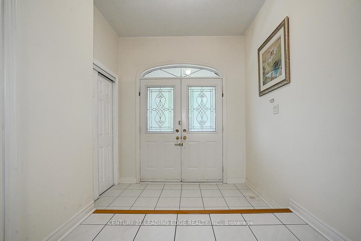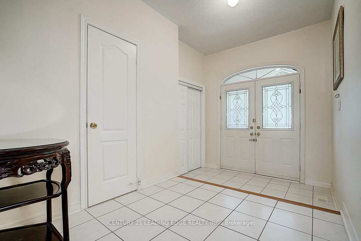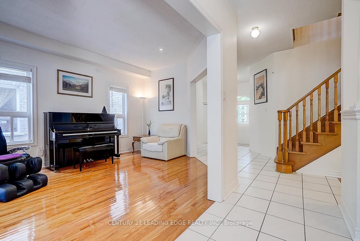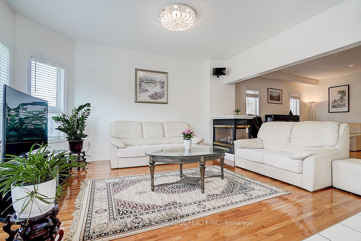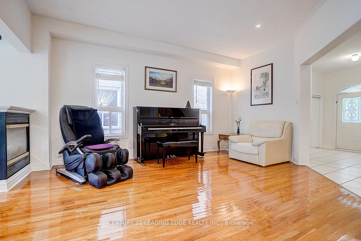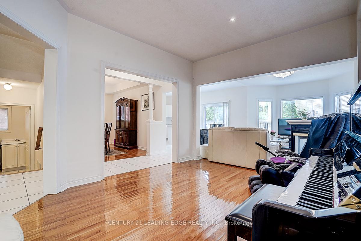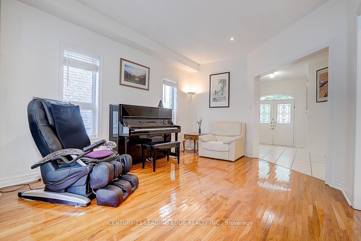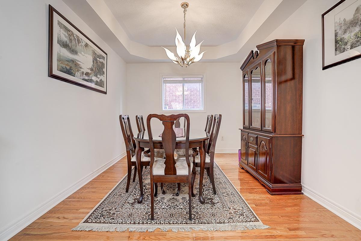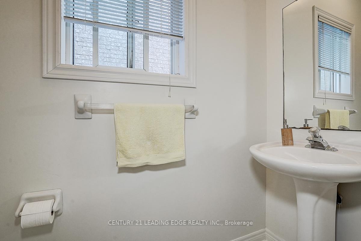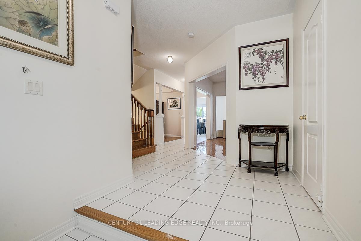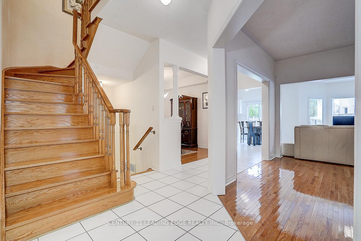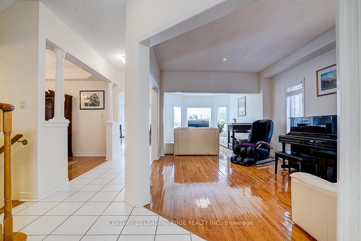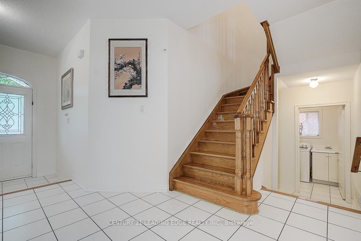$1,680,000
Available - For Sale
Listing ID: N12224501
96 Tuscana Boul , Vaughan, L4K 5K4, York
| Proudly offered by the original owner, this spacious and beautifully maintained home is located in the highly sought-after "Dufferin Hill" neighbourhood in the heart of Vaughan. Situated on a lot with no sidewalk, this property offers extra driveway space and great curb appeal. Recent upgrades include a newer roof (approximately 3 years old) and a brand-new A/C(2024), showcasing true pride of ownership. The home welcomes you with a charming double-door entrance and convenient direct garage access. Inside, enjoy a cozy family room with a gas fireplace. The second floor features four generously sized bedrooms, providing ample space for the entire family. Ideally located just steps from the GO Train, Highways 407 & 7, top-ranked schools, shops, and parks, and only minutes to Cortellucci Vaughan Hospital, Canada's Wonderland, Vaughan Mills, and the Vaughan Metropolitan Centre. This home truly offers the perfect blend of space, comfort, and an unbeatable location-don't miss it! |
| Price | $1,680,000 |
| Taxes: | $6474.21 |
| Occupancy: | Owner |
| Address: | 96 Tuscana Boul , Vaughan, L4K 5K4, York |
| Directions/Cross Streets: | Rutherford Rd & Dufferin St |
| Rooms: | 9 |
| Bedrooms: | 4 |
| Bedrooms +: | 0 |
| Family Room: | T |
| Basement: | Full, Unfinished |
| Level/Floor | Room | Length(ft) | Width(ft) | Descriptions | |
| Room 1 | Main | Living Ro | 15.25 | 11.91 | Hardwood Floor, Fireplace, Window |
| Room 2 | Main | Dining Ro | 12.6 | 10.07 | Hardwood Floor, Window |
| Room 3 | Main | Kitchen | 17.32 | 12.07 | Stainless Steel Appl, Ceramic Floor |
| Room 4 | Main | Office | 15.48 | 12 | Hardwood Floor, Window |
| Room 5 | Second | Primary B | 20.93 | 20.17 | 5 Pc Bath, Walk-In Closet(s), Window |
| Room 6 | Second | Bedroom 2 | 13.15 | 10.82 | Parquet, Window |
| Room 7 | Second | Bedroom 3 | 14.33 | 10 | Parquet, Window |
| Room 8 | Second | Bedroom 4 | 18.34 | 14.07 | Parquet, Window |
| Room 9 | Basement | Other | 29.49 | 21.52 |
| Washroom Type | No. of Pieces | Level |
| Washroom Type 1 | 5 | Second |
| Washroom Type 2 | 5 | Second |
| Washroom Type 3 | 3 | Main |
| Washroom Type 4 | 0 | |
| Washroom Type 5 | 0 |
| Total Area: | 0.00 |
| Approximatly Age: | 16-30 |
| Property Type: | Detached |
| Style: | 2-Storey |
| Exterior: | Brick |
| Garage Type: | Attached |
| (Parking/)Drive: | Private |
| Drive Parking Spaces: | 4 |
| Park #1 | |
| Parking Type: | Private |
| Park #2 | |
| Parking Type: | Private |
| Pool: | None |
| Approximatly Age: | 16-30 |
| Approximatly Square Footage: | 2500-3000 |
| Property Features: | Park, Public Transit |
| CAC Included: | N |
| Water Included: | N |
| Cabel TV Included: | N |
| Common Elements Included: | N |
| Heat Included: | N |
| Parking Included: | N |
| Condo Tax Included: | N |
| Building Insurance Included: | N |
| Fireplace/Stove: | Y |
| Heat Type: | Forced Air |
| Central Air Conditioning: | Central Air |
| Central Vac: | N |
| Laundry Level: | Syste |
| Ensuite Laundry: | F |
| Sewers: | Sewer |
| Utilities-Cable: | Y |
| Utilities-Hydro: | Y |
$
%
Years
This calculator is for demonstration purposes only. Always consult a professional
financial advisor before making personal financial decisions.
| Although the information displayed is believed to be accurate, no warranties or representations are made of any kind. |
| CENTURY 21 LEADING EDGE REALTY INC. |
|
|

Sarah Saberi
Sales Representative
Dir:
416-890-7990
Bus:
905-731-2000
Fax:
905-886-7556
| Virtual Tour | Book Showing | Email a Friend |
Jump To:
At a Glance:
| Type: | Freehold - Detached |
| Area: | York |
| Municipality: | Vaughan |
| Neighbourhood: | Patterson |
| Style: | 2-Storey |
| Approximate Age: | 16-30 |
| Tax: | $6,474.21 |
| Beds: | 4 |
| Baths: | 3 |
| Fireplace: | Y |
| Pool: | None |
Locatin Map:
Payment Calculator:

