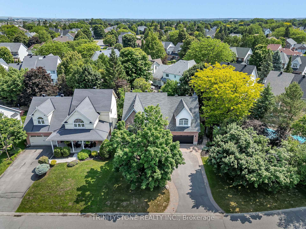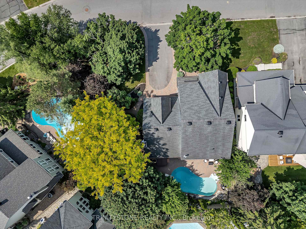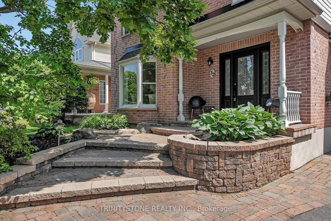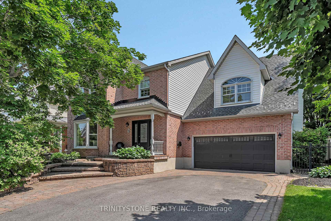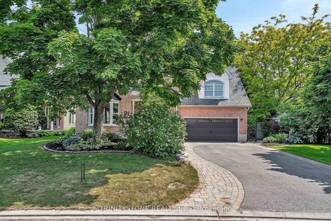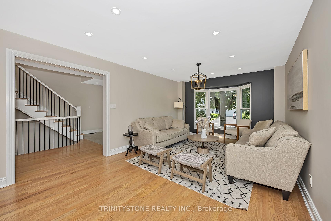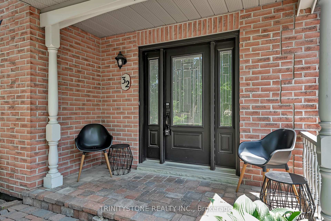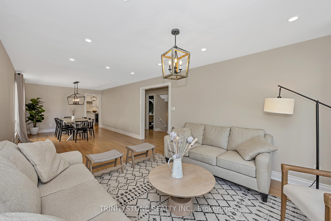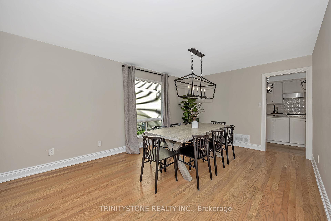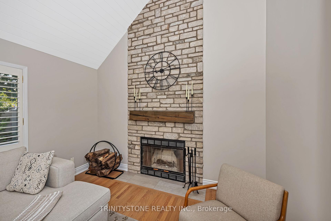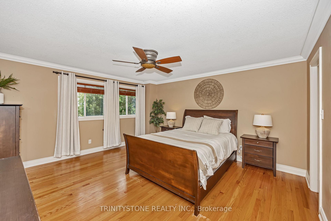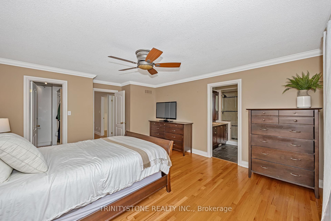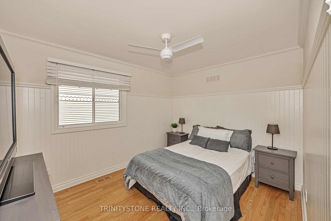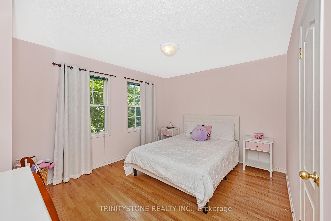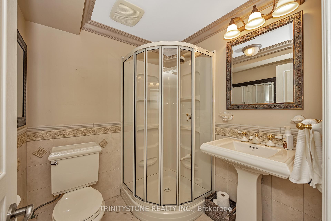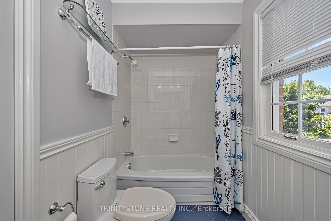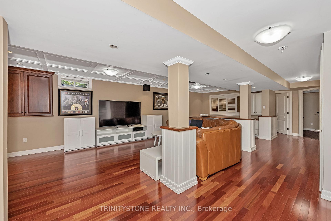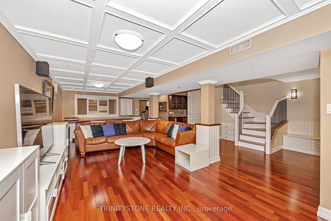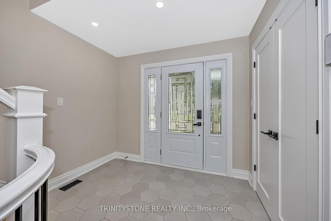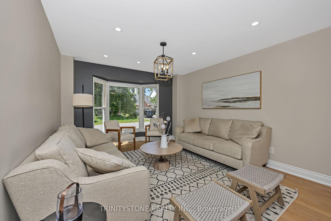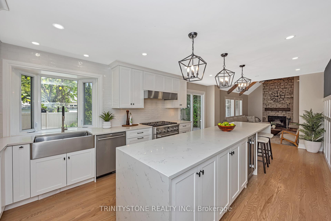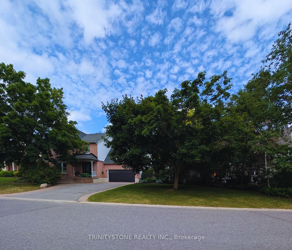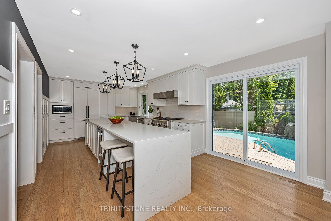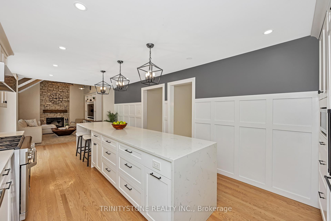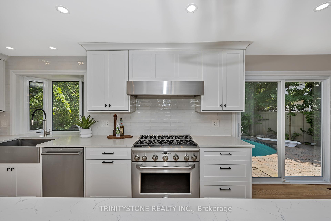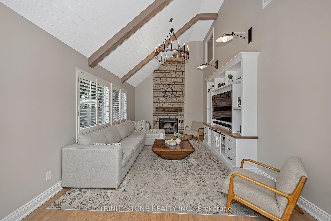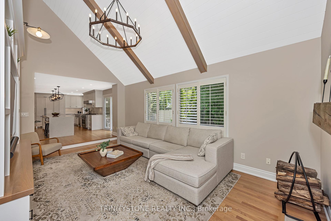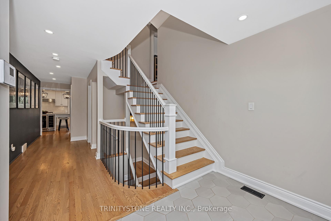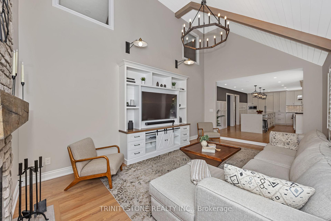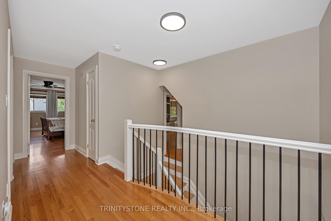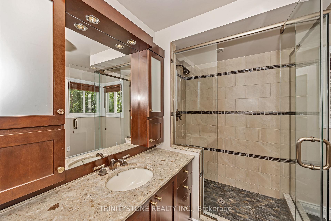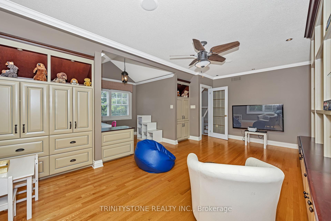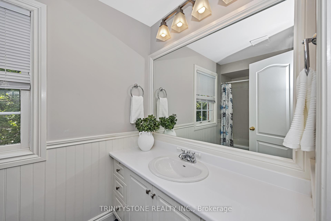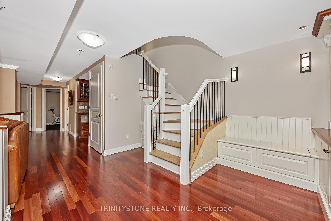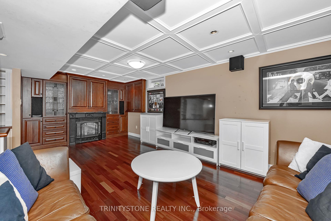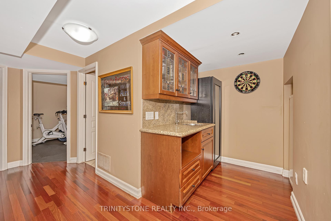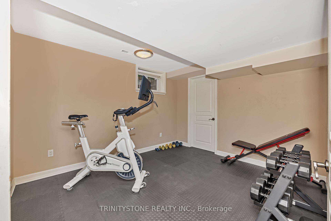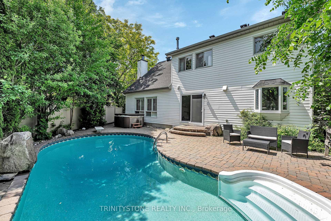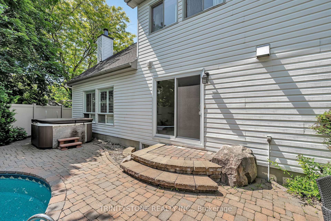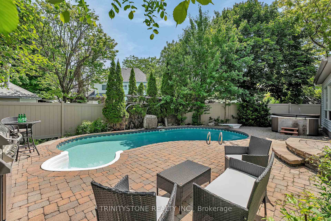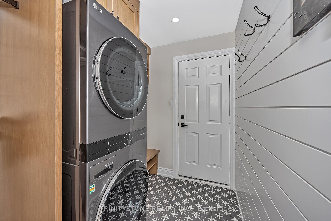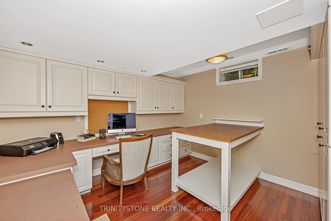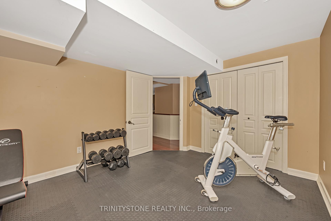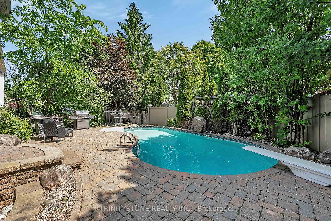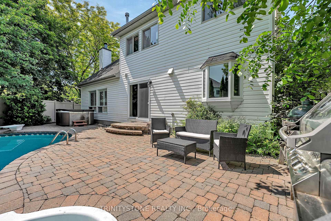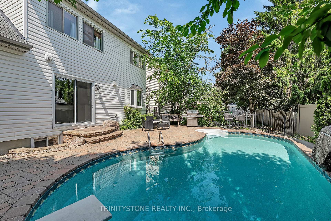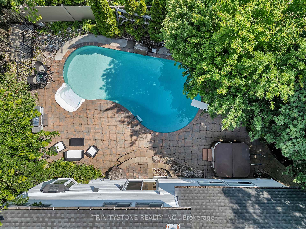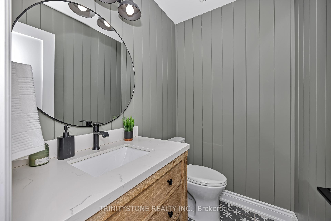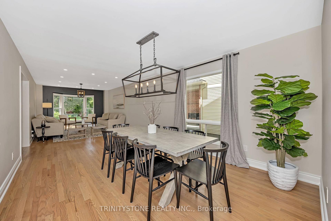$1,369,000
Available - For Sale
Listing ID: X12226636
32 Kyle Aven , Stittsville - Munster - Richmond, K2S 1G9, Ottawa
| Welcome to This Magazine-Worthy Home in the Heart of Stittsville! Proudly positioned on a premium corner lot, this 4+1 bedroom, 4 bathroom residence has exceptional curb appeal and an expansive front yard perfect for outdoor enjoyment. This home offers over-the-top comfort, functionality, and luxurious upgrades throughout. From the moment you walk in, you'll fall in love with the bright and airy main floor, featuring a sun-soaked living room that flows effortlessly into the formal dining area ideal for hosting family and friends. The chef-inspired kitchen is a true showpiece, fully renovated in 2021 with quartz countertops, a waterfall island with built-in wine fridge, custom cabinetry, built-in refrigerator, 6-burner gas stove, and premium stainless steel appliances. Just off the kitchen, step down into the cozy sunken family room with a beautiful wood-burning fireplace set against a stone feature wall the perfect spot to unwind. Also on the main floor: a convenient 2-piece powder room and a main floor laundry room for everyday ease. Upstairs, you'll find a versatile loft/den that can easily serve as a 5th bedroom, home gym, office, or playroom the choice is yours! The primary retreat offers a luxurious ensuite with a large glass shower and stylish vanity. Three additional spacious bedrooms are complemented by a modern 4-piece main bath. The fully finished lower level is made for entertaining and relaxation, featuring an expansive recreation room, a gas fireplace, wet bar with wine fridge, a dedicated home gym, potential home office space, and a 3-piece bathroom with standing shower. Step outside to your private backyard oasis complete with a stone patio, inground pool, and PVC fencing (2022) for peace of mind and privacy. Stylish, spacious, and absolutely turnkey this is the one you've been waiting for. Book your private tour today! |
| Price | $1,369,000 |
| Taxes: | $7016.61 |
| Assessment Year: | 2024 |
| Occupancy: | Owner |
| Address: | 32 Kyle Aven , Stittsville - Munster - Richmond, K2S 1G9, Ottawa |
| Directions/Cross Streets: | Hobin St/Wendell Ave |
| Rooms: | 16 |
| Rooms +: | 4 |
| Bedrooms: | 4 |
| Bedrooms +: | 0 |
| Family Room: | T |
| Basement: | Finished, Full |
| Level/Floor | Room | Length(ft) | Width(ft) | Descriptions | |
| Room 1 | Main | Foyer | 9.05 | 6.66 | |
| Room 2 | Main | Living Ro | 18.47 | 11.64 | |
| Room 3 | Main | Dining Ro | 13.05 | 11.64 | |
| Room 4 | Main | Kitchen | 11.97 | 15.15 | B/I Fridge, Quartz Counter, Stainless Steel Appl |
| Room 5 | Main | Dining Ro | 11.64 | 11.97 | |
| Room 6 | Main | Family Ro | 19.98 | 11.97 | Sunken Room, Fireplace |
| Room 7 | Main | Laundry | 7.58 | 5.81 | |
| Room 8 | Second | Loft | 20.14 | 19.06 | |
| Room 9 | Second | Primary B | 17.48 | 14.24 | 3 Pc Ensuite |
| Room 10 | Second | Bedroom 2 | 13.05 | 12.5 | |
| Room 11 | Second | Bedroom 3 | 13.05 | 8.82 | |
| Room 12 | Second | Bedroom 4 | 11.91 | 9.22 | |
| Room 13 | Lower | Recreatio | 28.8 | 10.66 | Gas Fireplace |
| Room 14 | Lower | Other | 11.38 | 12.66 | |
| Room 15 | Lower | Utility R | 19.71 | 10.82 |
| Washroom Type | No. of Pieces | Level |
| Washroom Type 1 | 2 | Main |
| Washroom Type 2 | 4 | Second |
| Washroom Type 3 | 3 | Lower |
| Washroom Type 4 | 3 | Second |
| Washroom Type 5 | 0 |
| Total Area: | 0.00 |
| Property Type: | Detached |
| Style: | 2-Storey |
| Exterior: | Brick, Other |
| Garage Type: | Attached |
| Drive Parking Spaces: | 4 |
| Pool: | Inground |
| Approximatly Square Footage: | 2500-3000 |
| CAC Included: | N |
| Water Included: | N |
| Cabel TV Included: | N |
| Common Elements Included: | N |
| Heat Included: | N |
| Parking Included: | N |
| Condo Tax Included: | N |
| Building Insurance Included: | N |
| Fireplace/Stove: | Y |
| Heat Type: | Forced Air |
| Central Air Conditioning: | Central Air |
| Central Vac: | N |
| Laundry Level: | Syste |
| Ensuite Laundry: | F |
| Sewers: | Sewer |
$
%
Years
This calculator is for demonstration purposes only. Always consult a professional
financial advisor before making personal financial decisions.
| Although the information displayed is believed to be accurate, no warranties or representations are made of any kind. |
| TRINITYSTONE REALTY INC. |
|
|

Sarah Saberi
Sales Representative
Dir:
416-890-7990
Bus:
905-731-2000
Fax:
905-886-7556
| Book Showing | Email a Friend |
Jump To:
At a Glance:
| Type: | Freehold - Detached |
| Area: | Ottawa |
| Municipality: | Stittsville - Munster - Richmond |
| Neighbourhood: | 8202 - Stittsville (Central) |
| Style: | 2-Storey |
| Tax: | $7,016.61 |
| Beds: | 4 |
| Baths: | 4 |
| Fireplace: | Y |
| Pool: | Inground |
Locatin Map:
Payment Calculator:

