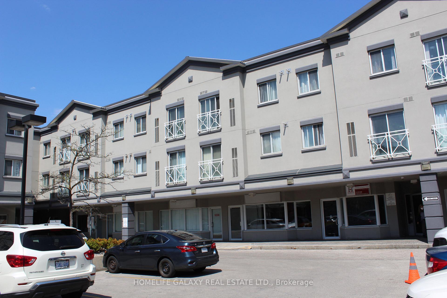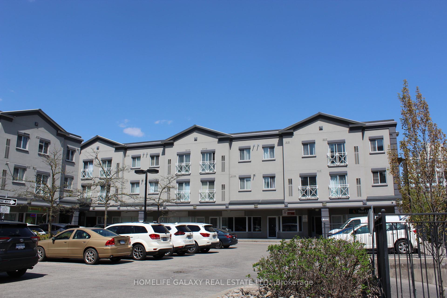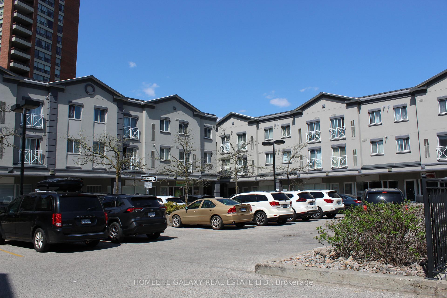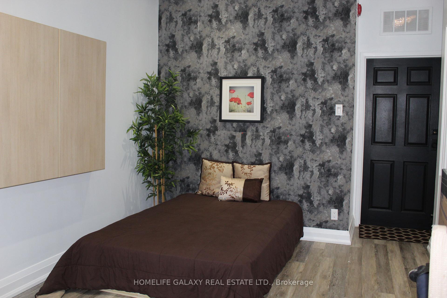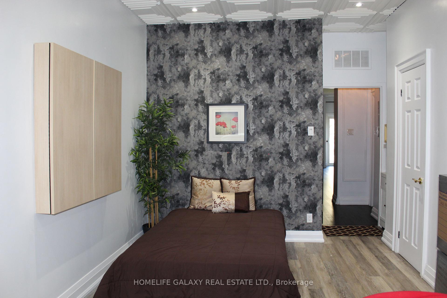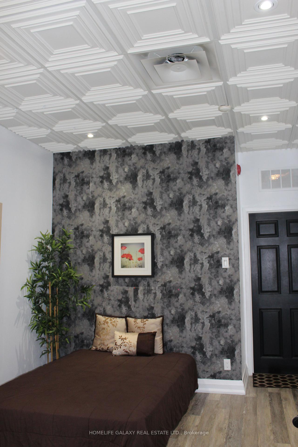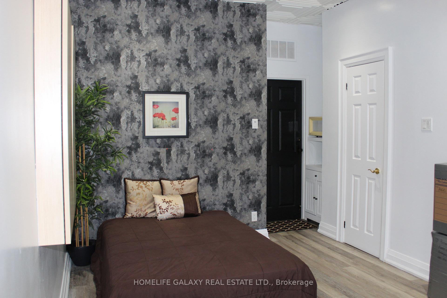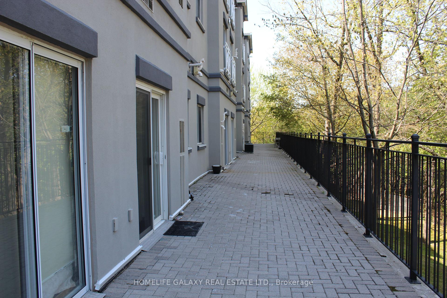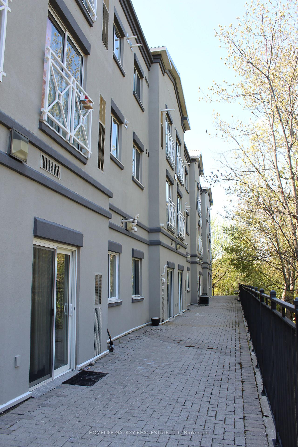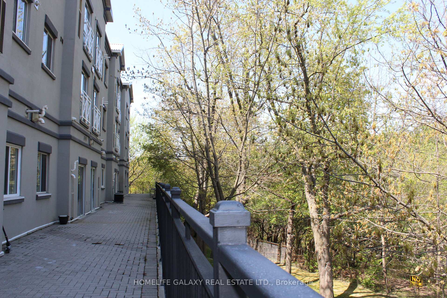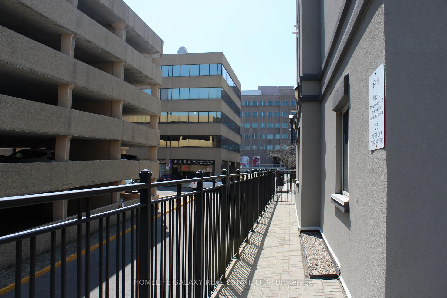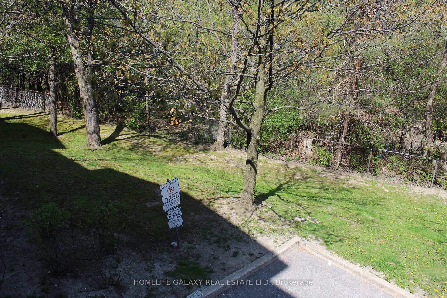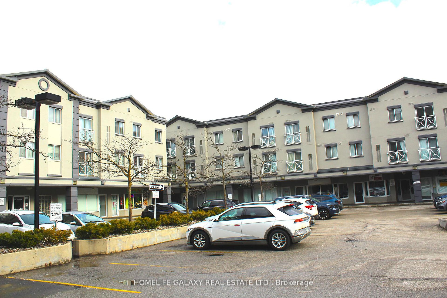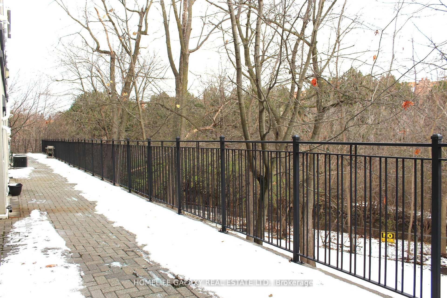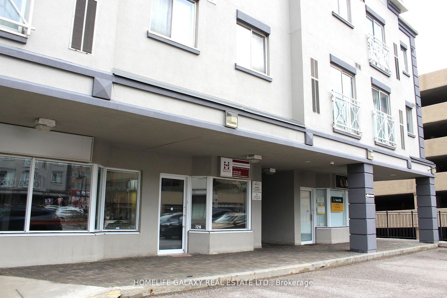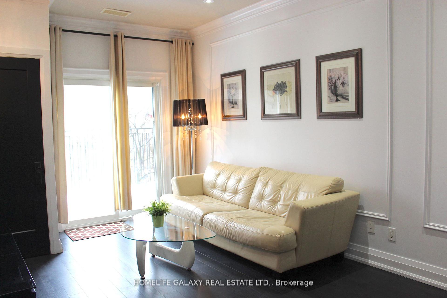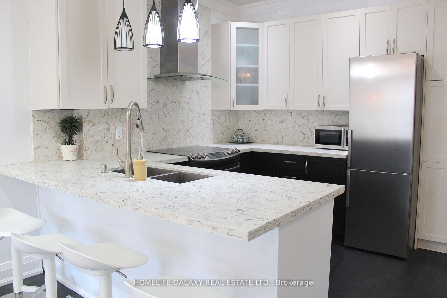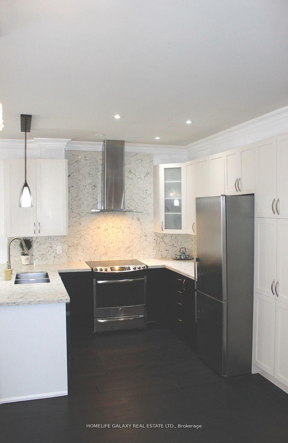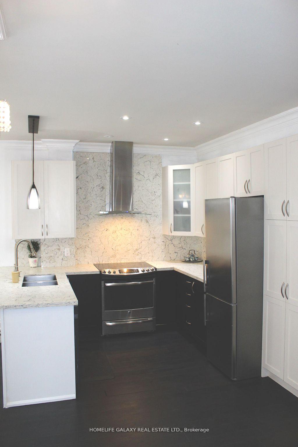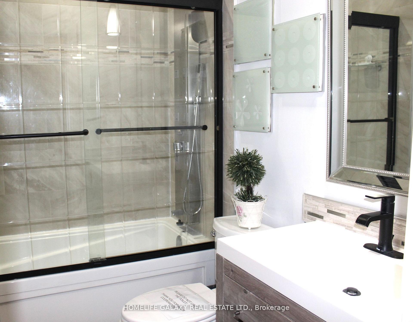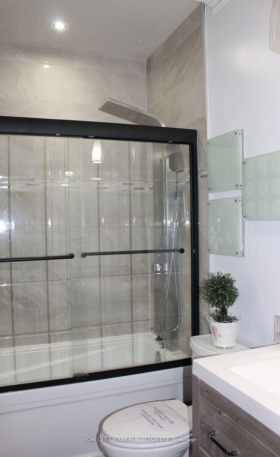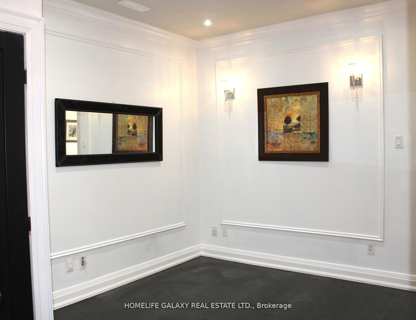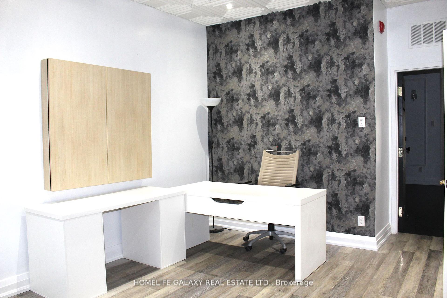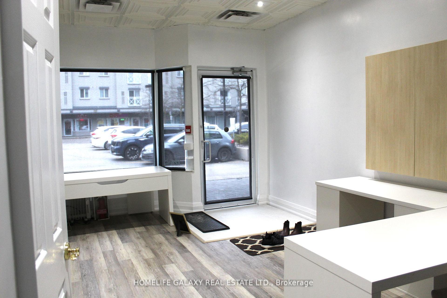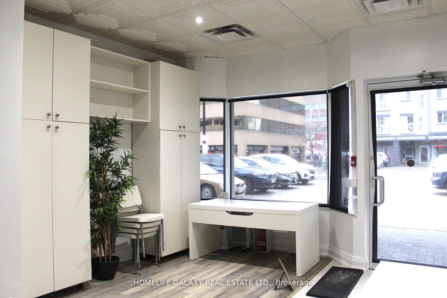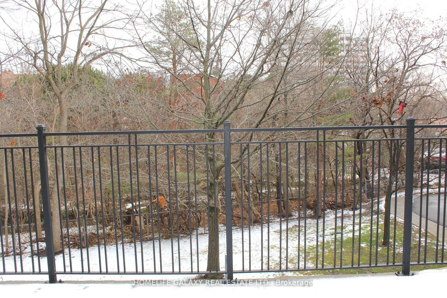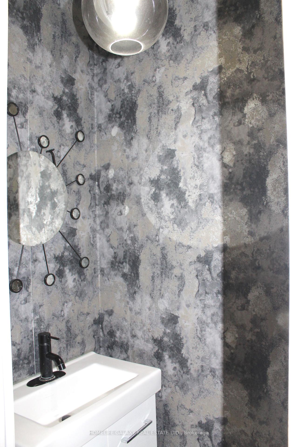$499,000
Available - For Sale
Listing ID: E12178094
2351 Kennedy Road , Toronto, M1T 3G9, Toronto
| Live and Work in this Well Maintained Residential/Office Home with so many opportunities. Zoned RA with Residential Property Tax gives you the option to work from home or Rent the Office Out as Investment. Open Concept w/ 9 Ceiling, W/O to Patio and Overlooking the Highland Creek. The Modern kitchen offers S/S Appliances, Quartz Countertop, Rainfall Backsplash, Freshly Painted, Hardwood Flr and Laminate Flrs all throughout. Spacious Den and Room Office can be converted to additional bedrooms. Backs onto Nature and Steps to Sheppard & Kennedy Rd. Mins to Highway 401, Steps to Shops, Restaurants & More. |
| Price | $499,000 |
| Taxes: | $2045.73 |
| Occupancy: | Owner |
| Address: | 2351 Kennedy Road , Toronto, M1T 3G9, Toronto |
| Postal Code: | M1T 3G9 |
| Province/State: | Toronto |
| Directions/Cross Streets: | Kennedy and Sheppard |
| Level/Floor | Room | Length(ft) | Width(ft) | Descriptions | |
| Room 1 | Main | Office | 16.99 | 12.73 | Laminate, Combined w/Br, 2 Pc Ensuite |
| Room 2 | Main | Living Ro | 15.91 | 10.46 | Hardwood Floor, Pot Lights, Overlooks Ravine |
| Room 3 | Main | Dining Ro | 15.91 | 10.46 | Hardwood Floor, Combined w/Dining, Crown Moulding |
| Room 4 | Main | Kitchen | 10.17 | 7.51 | Hardwood Floor, Stainless Steel Appl, Quartz Counter |
| Room 5 | Main | Primary B | 13.19 | 8.79 | Hardwood Floor, Large Closet, Overlooks Ravine |
| Room 6 | Main | Den | 10.17 | 12.17 | Hardwood Floor, Pot Lights |
| Washroom Type | No. of Pieces | Level |
| Washroom Type 1 | 4 | Main |
| Washroom Type 2 | 2 | Main |
| Washroom Type 3 | 0 | |
| Washroom Type 4 | 0 | |
| Washroom Type 5 | 0 |
| Total Area: | 0.00 |
| Washrooms: | 2 |
| Heat Type: | Forced Air |
| Central Air Conditioning: | Central Air |
$
%
Years
This calculator is for demonstration purposes only. Always consult a professional
financial advisor before making personal financial decisions.
| Although the information displayed is believed to be accurate, no warranties or representations are made of any kind. |
| HOMELIFE GALAXY REAL ESTATE LTD. |
|
|

Sarah Saberi
Sales Representative
Dir:
416-890-7990
Bus:
905-731-2000
Fax:
905-886-7556
| Book Showing | Email a Friend |
Jump To:
At a Glance:
| Type: | Com - Condo Apartment |
| Area: | Toronto |
| Municipality: | Toronto E07 |
| Neighbourhood: | Agincourt South-Malvern West |
| Style: | Apartment |
| Tax: | $2,045.73 |
| Maintenance Fee: | $847.59 |
| Beds: | 2+1 |
| Baths: | 2 |
| Fireplace: | N |
Locatin Map:
Payment Calculator:

