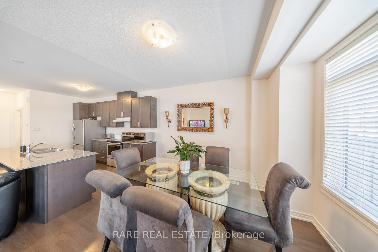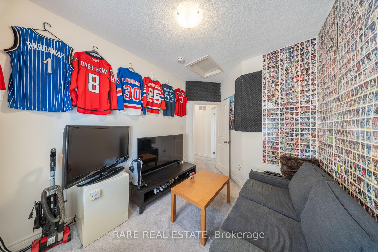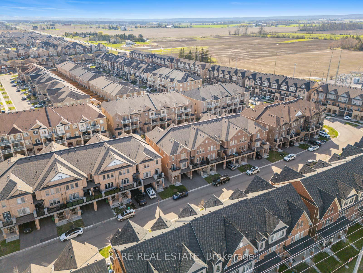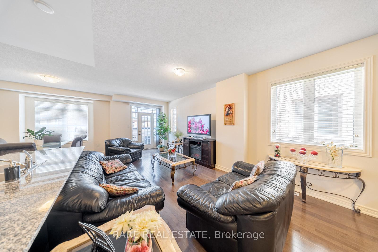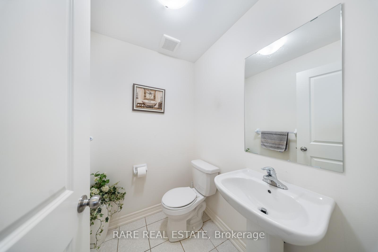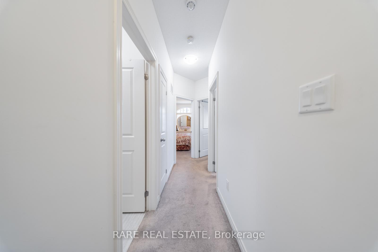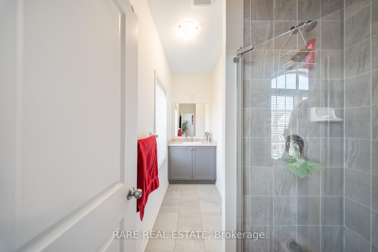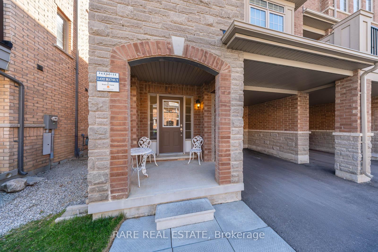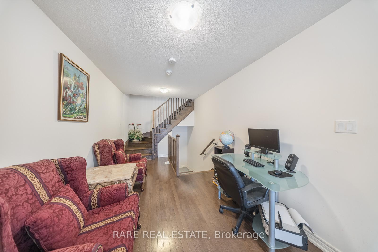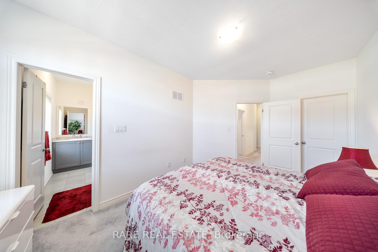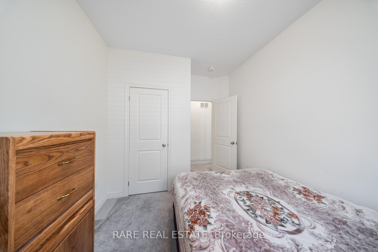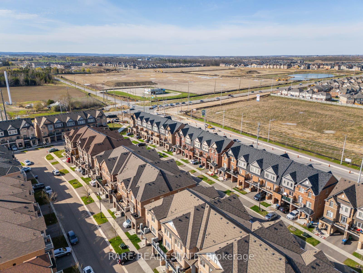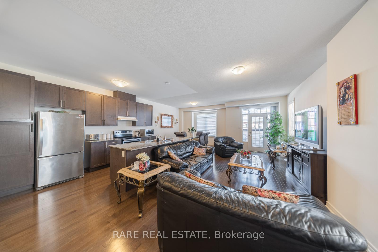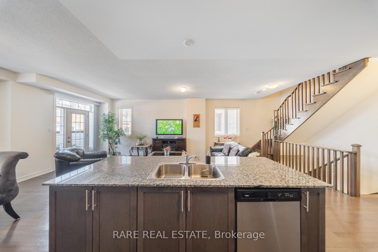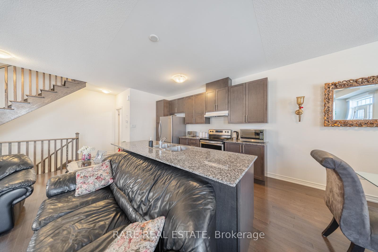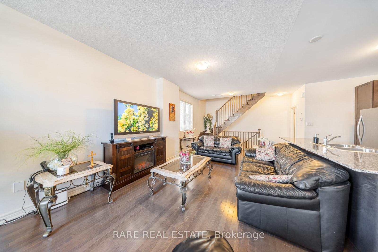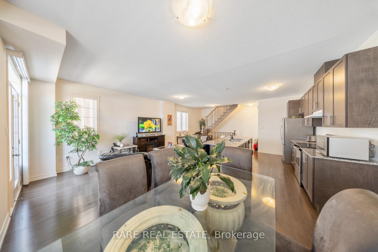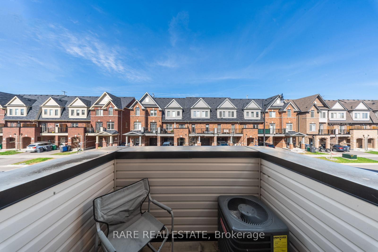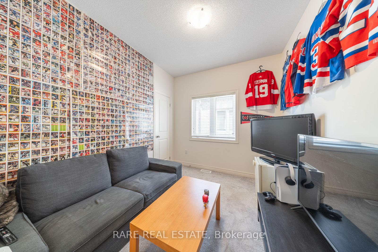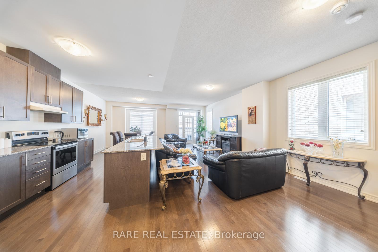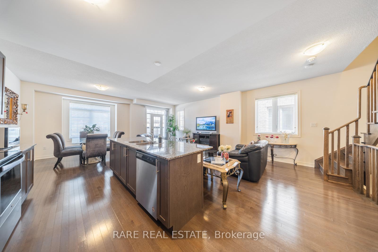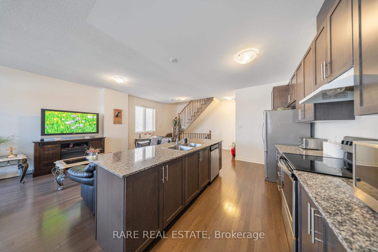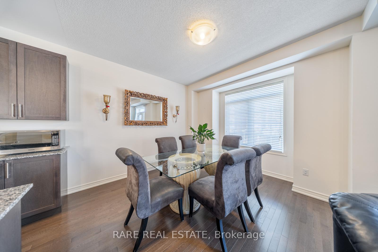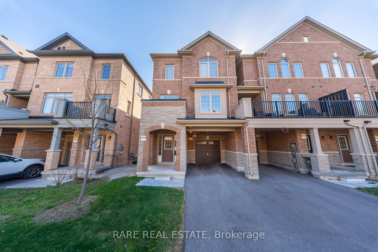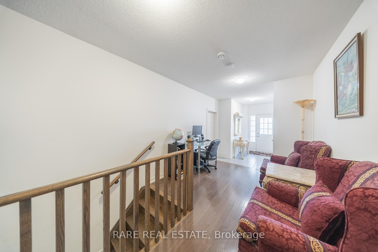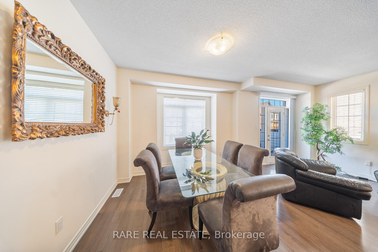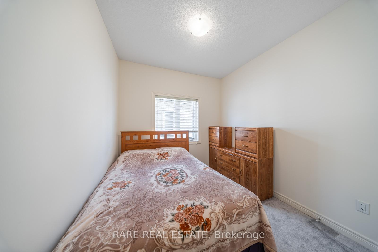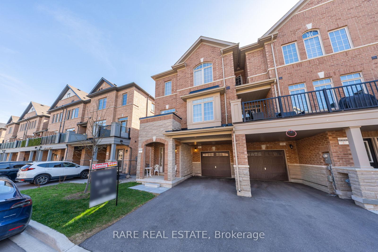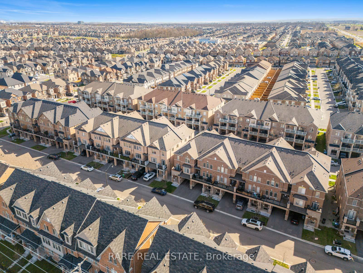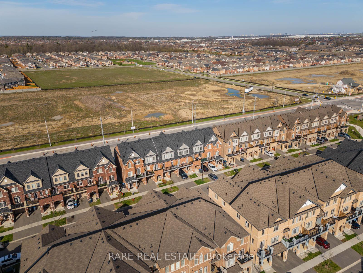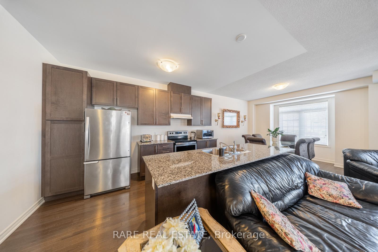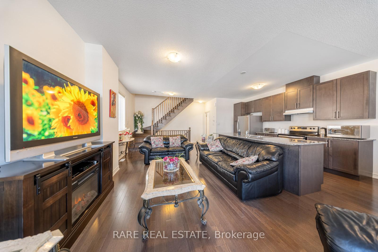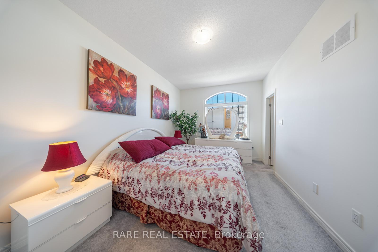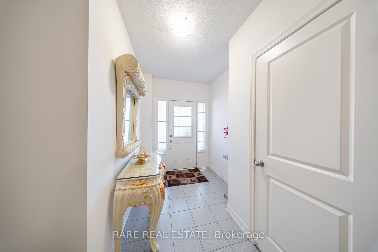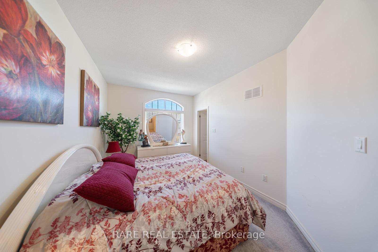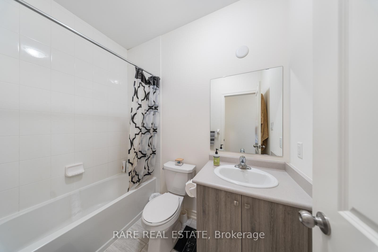$775,000
Available - For Sale
Listing ID: W12197792
91 Fruitvale Circ , Brampton, L7A 5C4, Peel
| Welcome to stylish urban living in the heart of Northwest Brampton! This beautifully designed three-storey townhouse combines modern finishes with practical features, offering the ideal space for comfortable family living. Boasting 9-foot ceilings, 3 generous bedrooms, and 3 bathrooms, this home is filled with natural light and thoughtful touches throughout. Step into the inviting ground-level foyer with convenient garage access perfect for busy mornings. The spacious primary suite serves as a tranquil escape, complete with a walk-in closet and a sleek 3-piece ensuite. The second floor is an open-concept showstopper, where the contemporary kitchen seamlessly connects to the bright living and dining areas. A striking electric fireplace anchors the great room, adding warmth and style for cozy nights and entertaining guests. Enjoy the private balcony, perfect for morning coffee or evening sunsets. Located close to parks, highly rated schools, Mount Pleasant GO, and all your day-to-day essentials, this home offers a lifestyle of ease and elegance in one of Brampton's most desirable communities. |
| Price | $775,000 |
| Taxes: | $4701.24 |
| Occupancy: | Owner |
| Address: | 91 Fruitvale Circ , Brampton, L7A 5C4, Peel |
| Directions/Cross Streets: | Mayfield/Chinguacousy |
| Rooms: | 7 |
| Bedrooms: | 3 |
| Bedrooms +: | 1 |
| Family Room: | F |
| Basement: | Unfinished |
| Level/Floor | Room | Length(ft) | Width(ft) | Descriptions | |
| Room 1 | Lower | Den | 8.99 | 10.07 | Hardwood Floor, W/O To Garage |
| Room 2 | Second | Kitchen | 8.5 | 13.78 | Hardwood Floor, Granite Counters, Stainless Steel Appl |
| Room 3 | Second | Breakfast | 11.97 | 10.59 | Overlooks Living, California Shutters |
| Room 4 | Second | Living Ro | 12 | 14.79 | Closet, California Shutters, Balcony |
| Room 5 | Second | Powder Ro | 2 Pc Bath, Tile Floor | ||
| Room 6 | Third | Primary B | 10.59 | 9.09 | Walk-In Closet(s), California Shutters, 3 Pc Ensuite |
| Room 7 | Third | Bedroom 2 | 9.09 | 8.1 | Window, Closet |
| Room 8 | Third | Bedroom 3 | 9.09 | 8.1 | Window, Closet |
| Room 9 | Third | Bathroom | 3 Pc Bath |
| Washroom Type | No. of Pieces | Level |
| Washroom Type 1 | 2 | Second |
| Washroom Type 2 | 3 | Third |
| Washroom Type 3 | 3 | Third |
| Washroom Type 4 | 0 | |
| Washroom Type 5 | 0 |
| Total Area: | 0.00 |
| Property Type: | Att/Row/Townhouse |
| Style: | 3-Storey |
| Exterior: | Brick |
| Garage Type: | Built-In |
| Drive Parking Spaces: | 2 |
| Pool: | None |
| Approximatly Square Footage: | 1500-2000 |
| CAC Included: | N |
| Water Included: | N |
| Cabel TV Included: | N |
| Common Elements Included: | N |
| Heat Included: | N |
| Parking Included: | N |
| Condo Tax Included: | N |
| Building Insurance Included: | N |
| Fireplace/Stove: | Y |
| Heat Type: | Forced Air |
| Central Air Conditioning: | Central Air |
| Central Vac: | N |
| Laundry Level: | Syste |
| Ensuite Laundry: | F |
| Sewers: | Sewer |
$
%
Years
This calculator is for demonstration purposes only. Always consult a professional
financial advisor before making personal financial decisions.
| Although the information displayed is believed to be accurate, no warranties or representations are made of any kind. |
| RARE REAL ESTATE |
|
|

Sarah Saberi
Sales Representative
Dir:
416-890-7990
Bus:
905-731-2000
Fax:
905-886-7556
| Book Showing | Email a Friend |
Jump To:
At a Glance:
| Type: | Freehold - Att/Row/Townhouse |
| Area: | Peel |
| Municipality: | Brampton |
| Neighbourhood: | Northwest Brampton |
| Style: | 3-Storey |
| Tax: | $4,701.24 |
| Beds: | 3+1 |
| Baths: | 3 |
| Fireplace: | Y |
| Pool: | None |
Locatin Map:
Payment Calculator:

