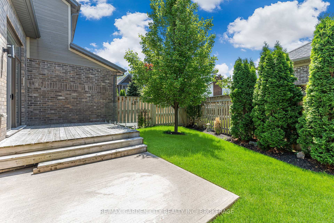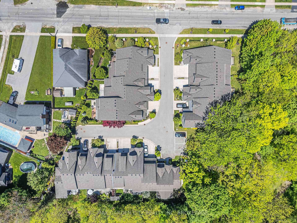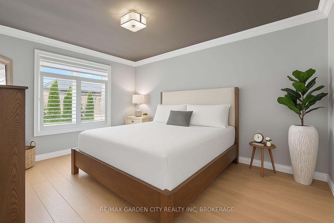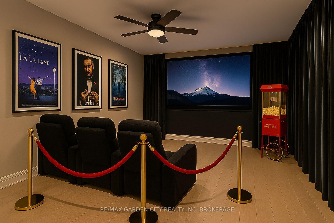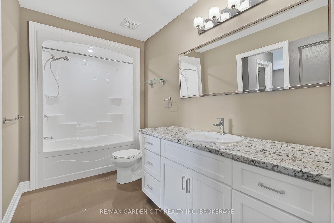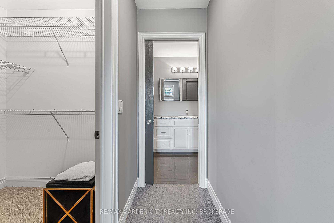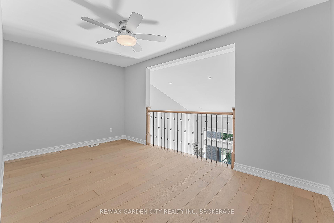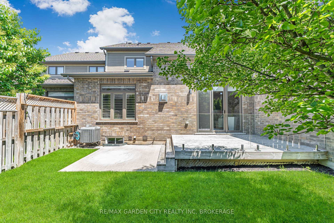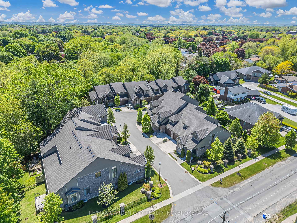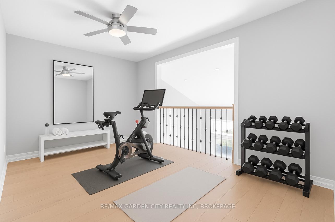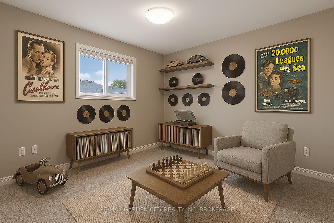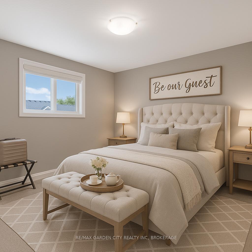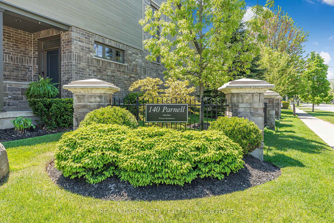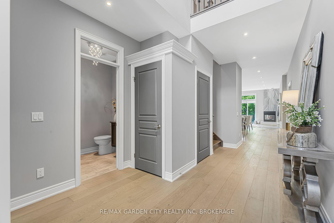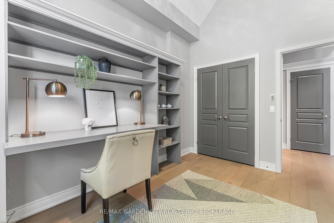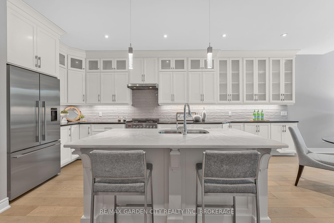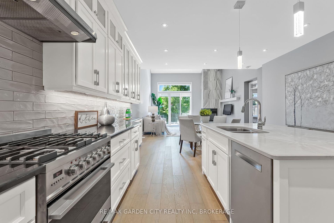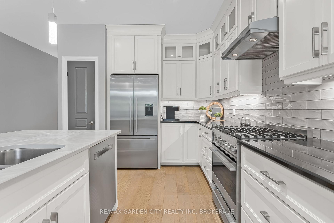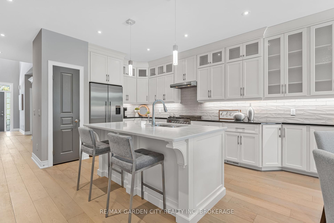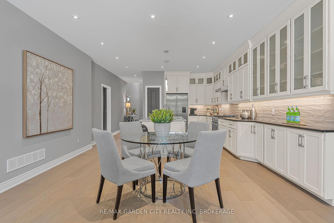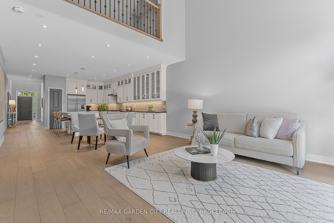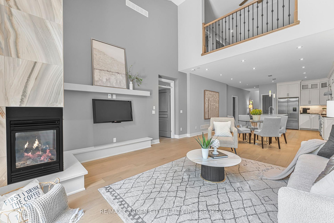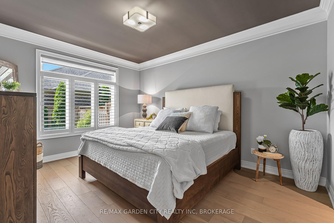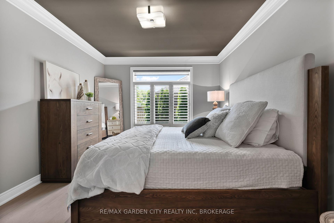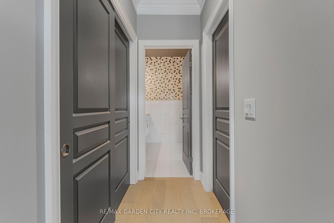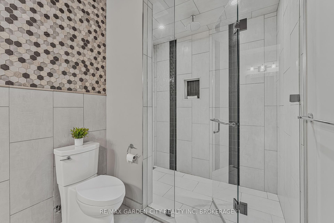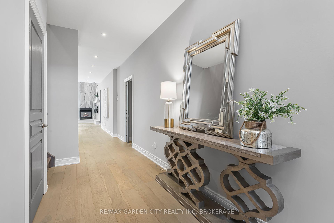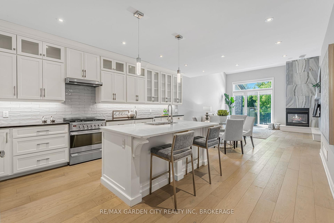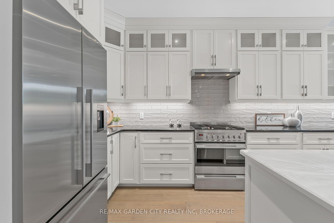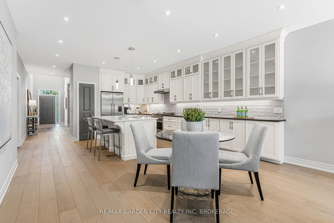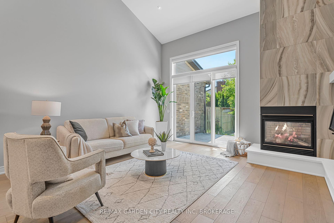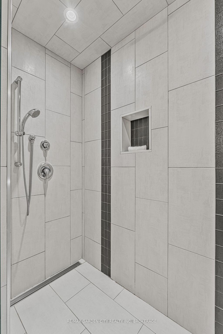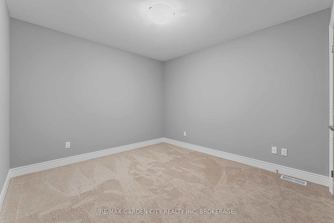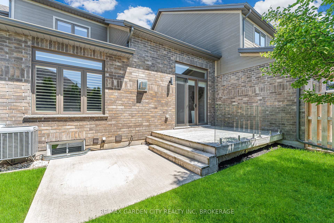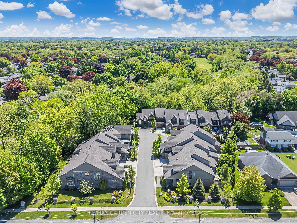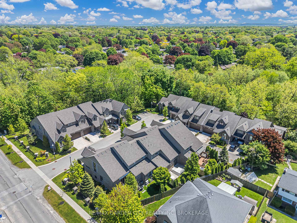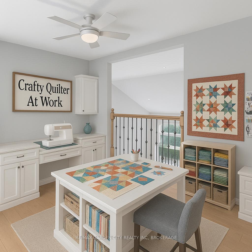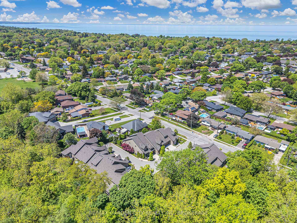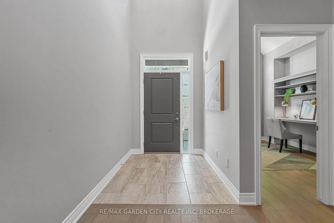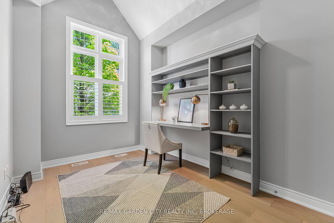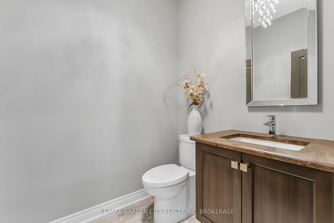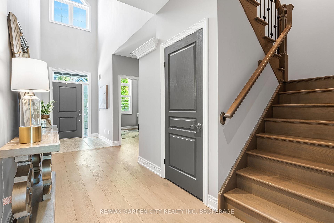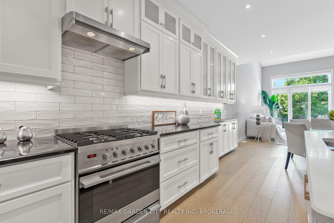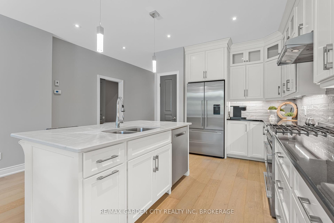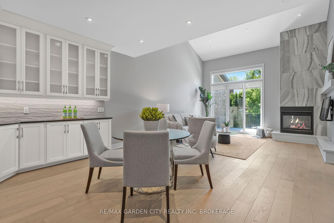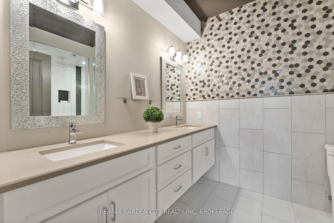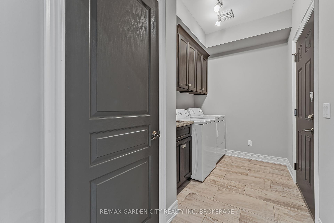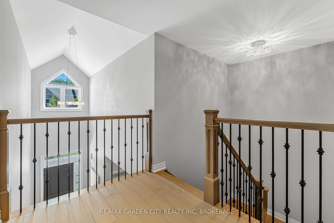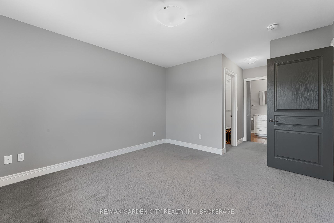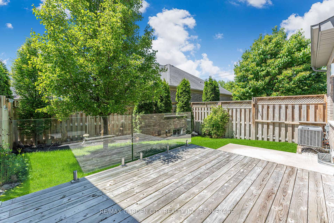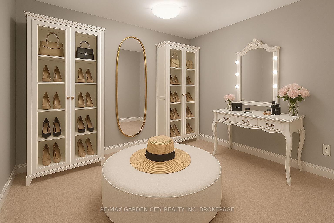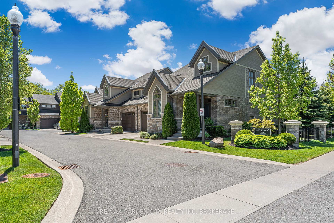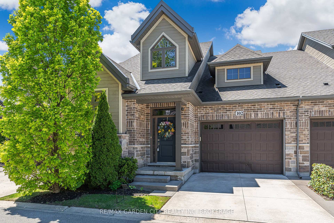$899,000
Available - For Sale
Listing ID: X12187645
140 Parnell Road , St. Catharines, L2M 1V4, Niagara
| Easy peaceful living in the North End of our City. Welcome to relaxed, refined living in one of the most desirable enclaves in the north end. This beautifully designed bungalow townhome with a spacious loft offers over 2,200 sq ft of low-maintenance luxury ideal for downsizers, retirees, or professionals seeking comfort and flexibility. The main level features an airy open-concept layout with soaring ceilings, a chefs kitchen with generous storage, and a bright great room with a stunning floor-to-ceiling porcelain fireplace. Walk out to your private patio- perfect for morning coffee or evening unwinding. The primary suite is a peaceful retreat with a walk-in closet and spa-like ensuite. A second bedroom doubles as a home office with built-ins and still offers plenty of space for overnight guests. Upstairs, the large loft includes a third bedroom, full bath, and two flexible spaces - ideal for a home office, yoga room, hobby space, or even a cozy movie lounge. Set in a quiet, tree-lined enclave close to shopping, dining, trails, and the lake, this is more than a home, it's a lifestyle made easy. Live simply. Live beautifully. |
| Price | $899,000 |
| Taxes: | $8026.00 |
| Occupancy: | Owner |
| Address: | 140 Parnell Road , St. Catharines, L2M 1V4, Niagara |
| Postal Code: | L2M 1V4 |
| Province/State: | Niagara |
| Directions/Cross Streets: | Vine St and Parnell Road |
| Level/Floor | Room | Length(ft) | Width(ft) | Descriptions | |
| Room 1 | Main | Kitchen | 10.99 | 11.61 | |
| Room 2 | Main | Dining Ro | 12 | 10 | |
| Room 3 | Main | Great Roo | 15.81 | 16.99 | |
| Room 4 | Main | Den | 8.99 | 12 | |
| Room 5 | Main | Bedroom | 11.61 | 14.99 | |
| Room 6 | Main | Bathroom | 7.08 | 11.05 | 4 Pc Ensuite |
| Room 7 | Main | Bathroom | 9.05 | 5.02 | 2 Pc Bath |
| Room 8 | Main | Laundry | 4.13 | 11.09 | Access To Garage |
| Room 9 | Second | Bedroom 2 | 11.81 | 12 | |
| Room 10 | Second | Bathroom | 5.12 | 11.05 | 3 Pc Ensuite |
| Room 11 | Second | Bedroom 3 | 10.1 | 10.1 | |
| Room 12 | Second | Loft | 15.81 | 8.99 |
| Washroom Type | No. of Pieces | Level |
| Washroom Type 1 | 4 | Main |
| Washroom Type 2 | 2 | Main |
| Washroom Type 3 | 4 | Upper |
| Washroom Type 4 | 0 | |
| Washroom Type 5 | 0 |
| Total Area: | 0.00 |
| Approximatly Age: | 6-10 |
| Washrooms: | 3 |
| Heat Type: | Forced Air |
| Central Air Conditioning: | Central Air |
$
%
Years
This calculator is for demonstration purposes only. Always consult a professional
financial advisor before making personal financial decisions.
| Although the information displayed is believed to be accurate, no warranties or representations are made of any kind. |
| RE/MAX GARDEN CITY REALTY INC, BROKERAGE |
|
|

Sarah Saberi
Sales Representative
Dir:
416-890-7990
Bus:
905-731-2000
Fax:
905-886-7556
| Book Showing | Email a Friend |
Jump To:
At a Glance:
| Type: | Com - Condo Townhouse |
| Area: | Niagara |
| Municipality: | St. Catharines |
| Neighbourhood: | 442 - Vine/Linwell |
| Style: | Bungaloft |
| Approximate Age: | 6-10 |
| Tax: | $8,026 |
| Maintenance Fee: | $440 |
| Beds: | 3 |
| Baths: | 3 |
| Fireplace: | Y |
Locatin Map:
Payment Calculator:

