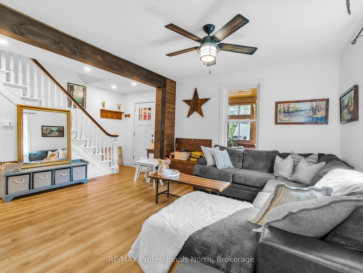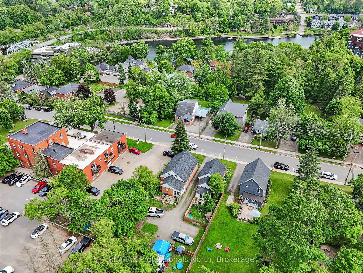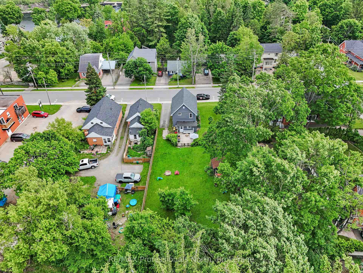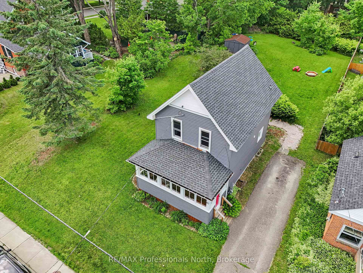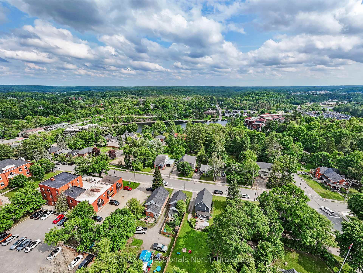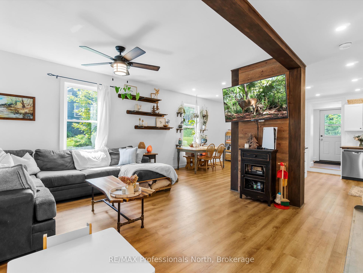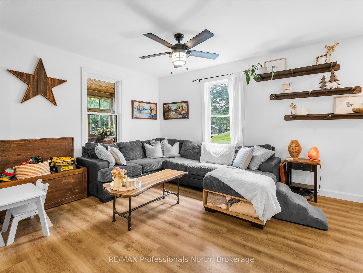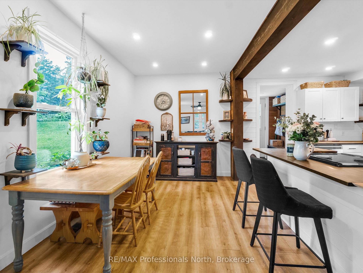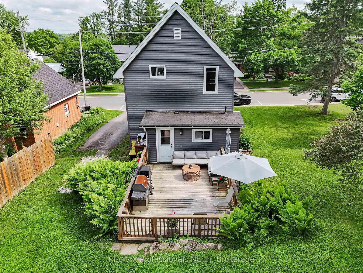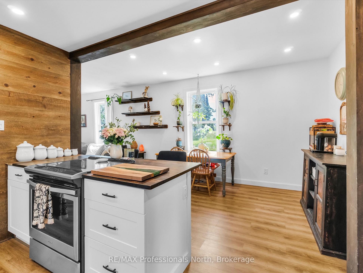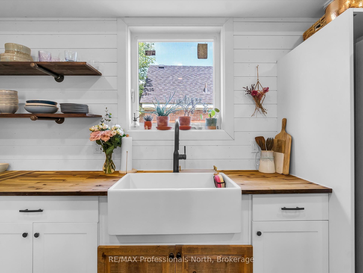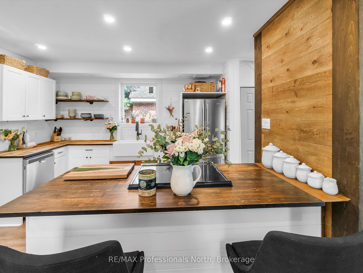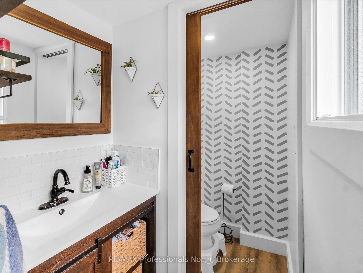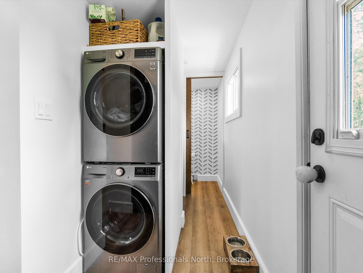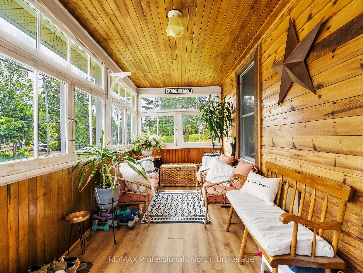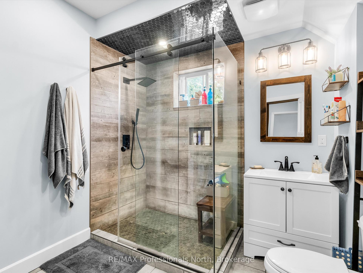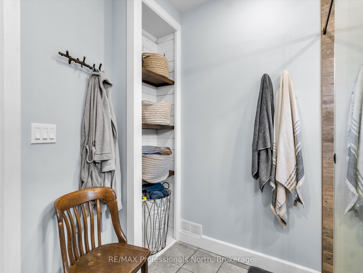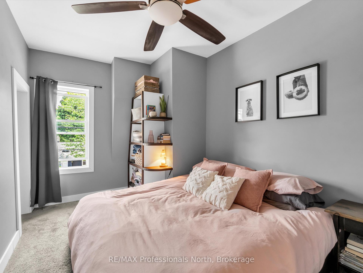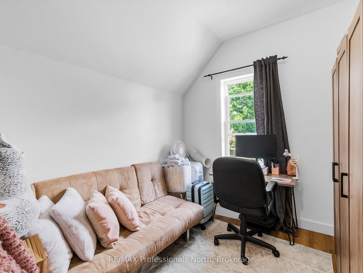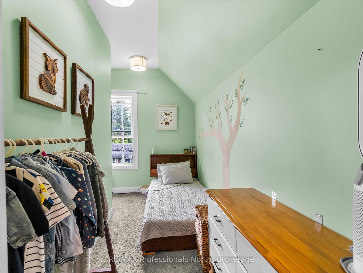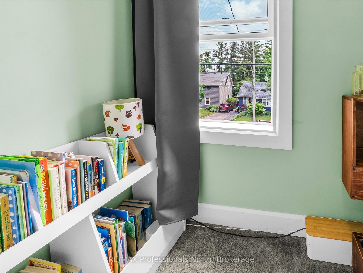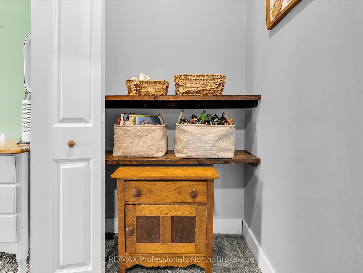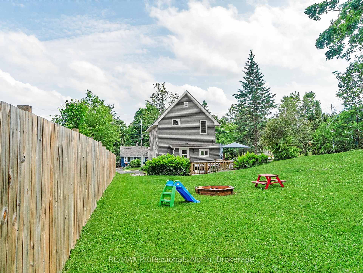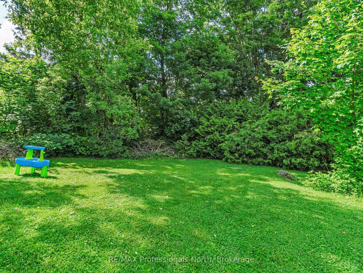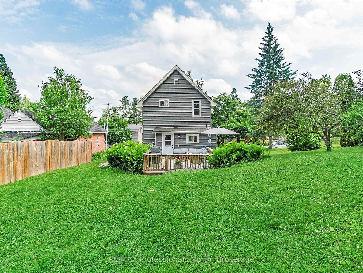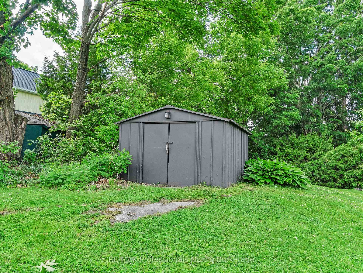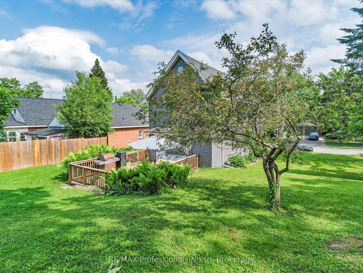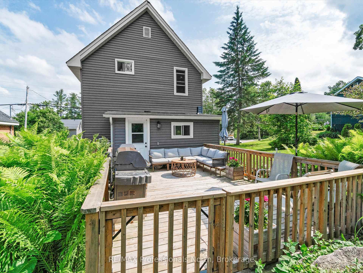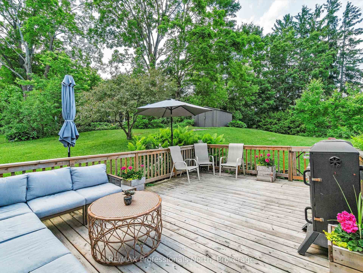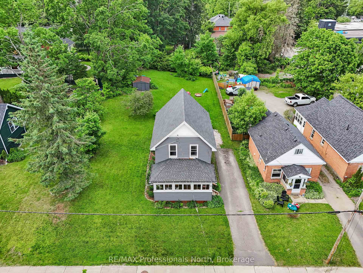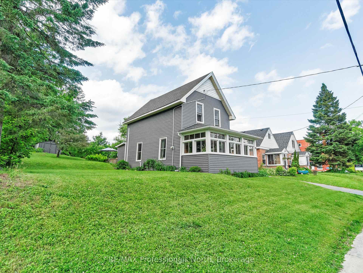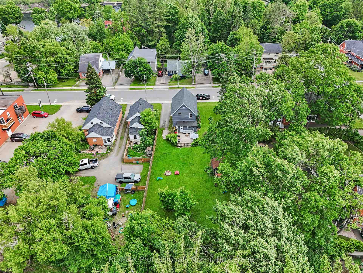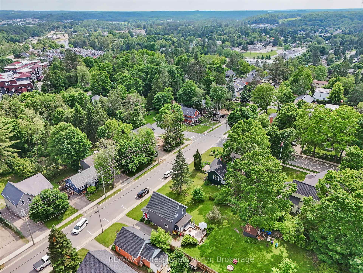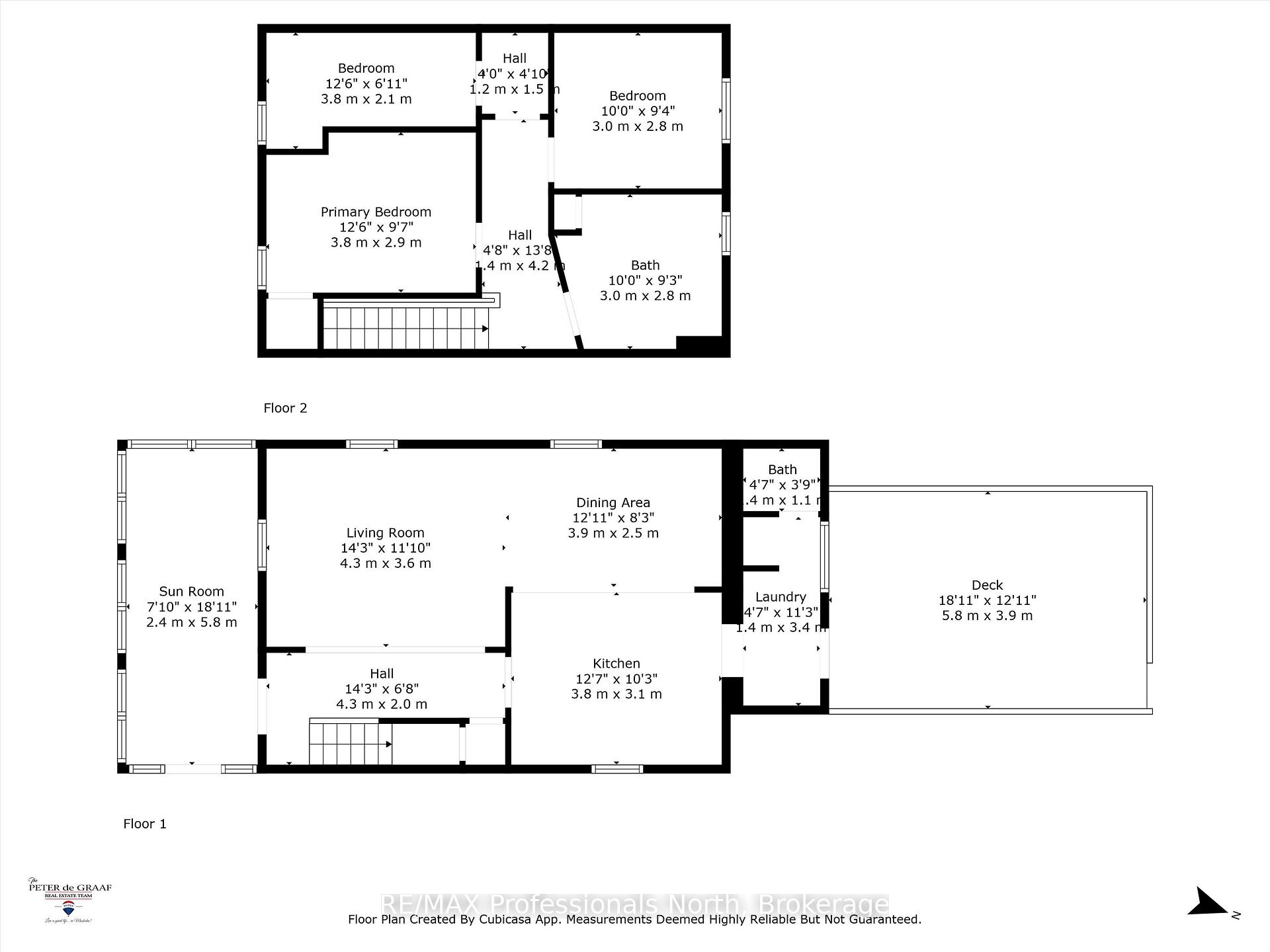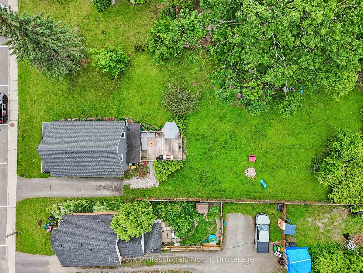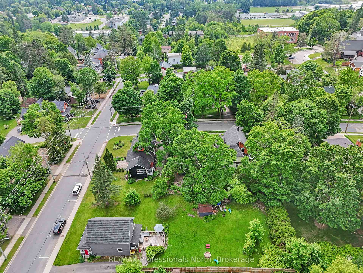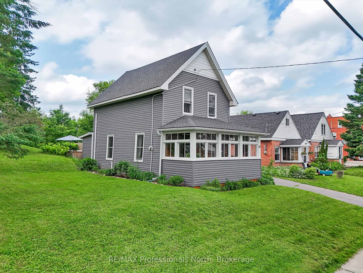$585,000
Available - For Sale
Listing ID: X12212882
67 Ontario Stre , Bracebridge, P1L 2A3, Muskoka
| OPEN HOUSE/BBQ (PUBLIC) SAT JUNE 14th @ 10:00 a.m. - 1:00 p.m. Very well maintained and affordable fully renovated 3 bdrm starter or downsizer home located in character filled mature, central, full serviced neighbourhood just steps from downtown shops, restaurants, beach, parks and schools on oversized nicely landscaped lot with perennial gardens. Important upgrades include: high efficiency gas furnace (2015); complete interior finishes (2020); shingles (2020); windows (2020), ductwork (2020); plumbing and electrical (2020); deck (2020) siding (2020). Open concept and modern main level features custom kitchen with sit up island, farm sink, slide in oven/stove and stainless steel appliances (2020); dining area, living room, mudroom with laundry and 2 piece bathroom, and cozy front enclosed porch. Upper level features 3 bedrooms and 3 piece bathroom with large custom shower and finishes. Or convert 2 small bedrooms into 1 for a 2 bdrm home. |
| Price | $585,000 |
| Taxes: | $2312.68 |
| Assessment Year: | 2025 |
| Occupancy: | Owner |
| Address: | 67 Ontario Stre , Bracebridge, P1L 2A3, Muskoka |
| Acreage: | < .50 |
| Directions/Cross Streets: | Kimberley Ave/Dominion St/Ontario St |
| Rooms: | 5 |
| Rooms +: | 4 |
| Bedrooms: | 3 |
| Bedrooms +: | 0 |
| Family Room: | F |
| Basement: | Full, Unfinished |
| Washroom Type | No. of Pieces | Level |
| Washroom Type 1 | 2 | Main |
| Washroom Type 2 | 3 | Second |
| Washroom Type 3 | 0 | |
| Washroom Type 4 | 0 | |
| Washroom Type 5 | 0 |
| Total Area: | 0.00 |
| Property Type: | Detached |
| Style: | 2-Storey |
| Exterior: | Vinyl Siding |
| Garage Type: | None |
| (Parking/)Drive: | Private, F |
| Drive Parking Spaces: | 3 |
| Park #1 | |
| Parking Type: | Private, F |
| Park #2 | |
| Parking Type: | Private |
| Park #3 | |
| Parking Type: | Front Yard |
| Pool: | None |
| Approximatly Square Footage: | 1100-1500 |
| Property Features: | Arts Centre, Beach |
| CAC Included: | N |
| Water Included: | N |
| Cabel TV Included: | N |
| Common Elements Included: | N |
| Heat Included: | N |
| Parking Included: | N |
| Condo Tax Included: | N |
| Building Insurance Included: | N |
| Fireplace/Stove: | N |
| Heat Type: | Forced Air |
| Central Air Conditioning: | None |
| Central Vac: | N |
| Laundry Level: | Syste |
| Ensuite Laundry: | F |
| Elevator Lift: | False |
| Sewers: | Sewer |
| Utilities-Cable: | A |
| Utilities-Hydro: | Y |
$
%
Years
This calculator is for demonstration purposes only. Always consult a professional
financial advisor before making personal financial decisions.
| Although the information displayed is believed to be accurate, no warranties or representations are made of any kind. |
| RE/MAX Professionals North |
|
|

Sarah Saberi
Sales Representative
Dir:
416-890-7990
Bus:
905-731-2000
Fax:
905-886-7556
| Virtual Tour | Book Showing | Email a Friend |
Jump To:
At a Glance:
| Type: | Freehold - Detached |
| Area: | Muskoka |
| Municipality: | Bracebridge |
| Neighbourhood: | Macaulay |
| Style: | 2-Storey |
| Tax: | $2,312.68 |
| Beds: | 3 |
| Baths: | 2 |
| Fireplace: | N |
| Pool: | None |
Locatin Map:
Payment Calculator:

