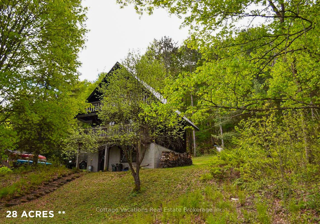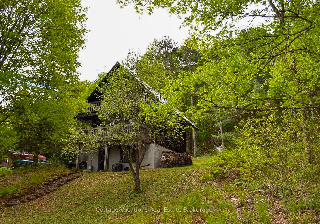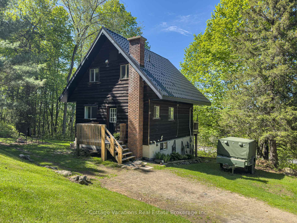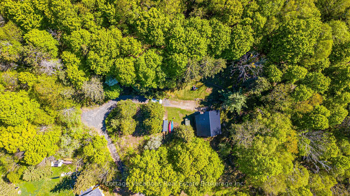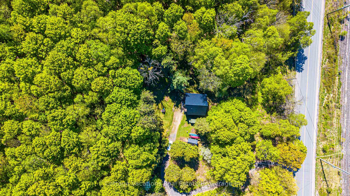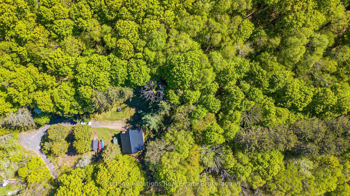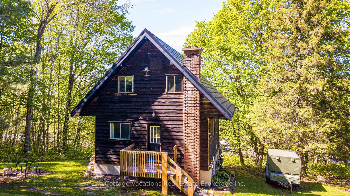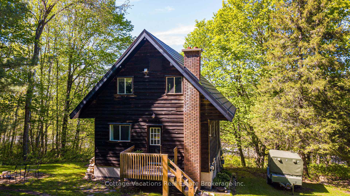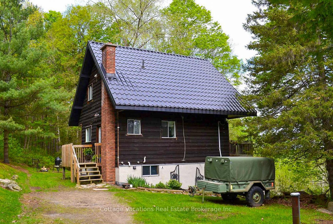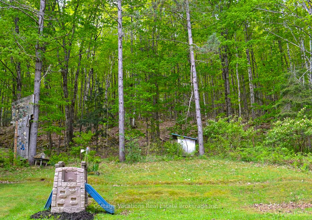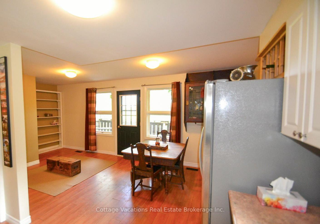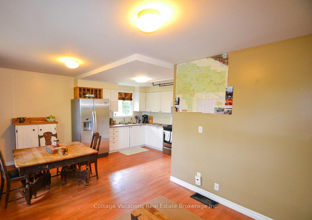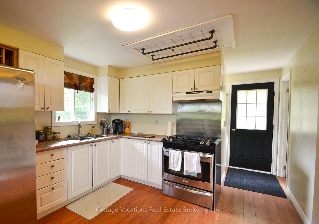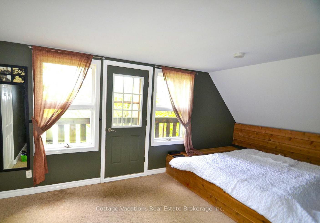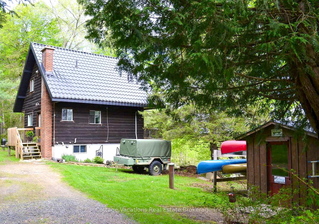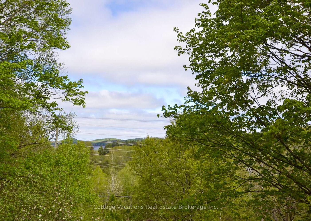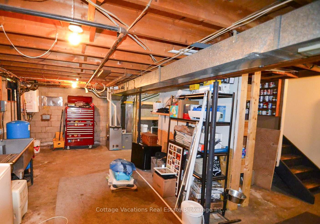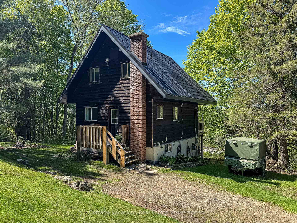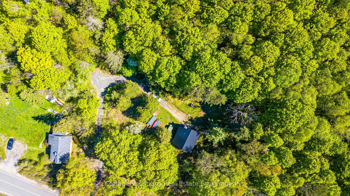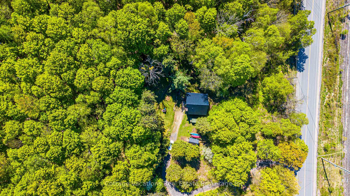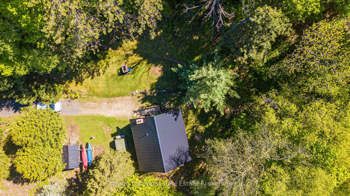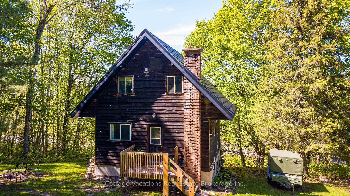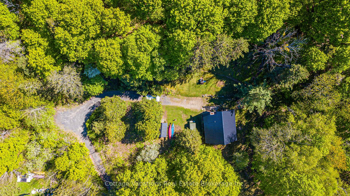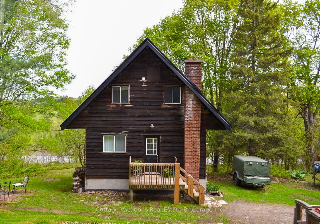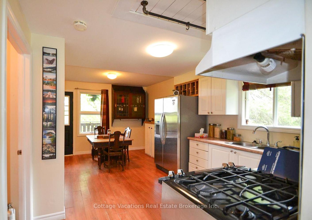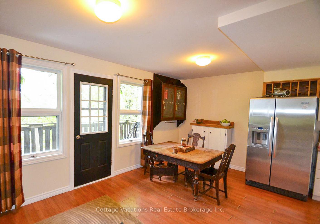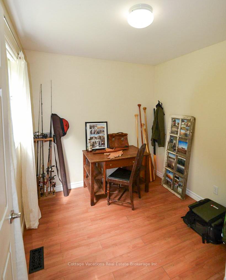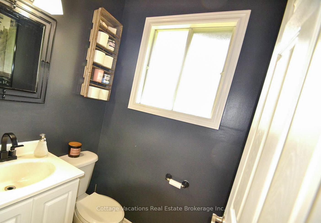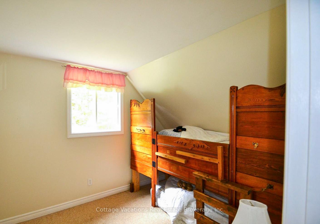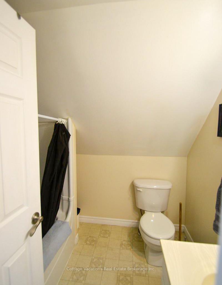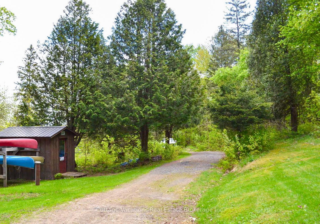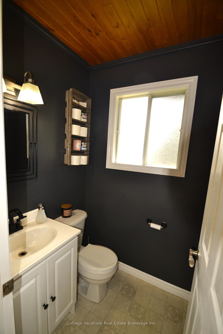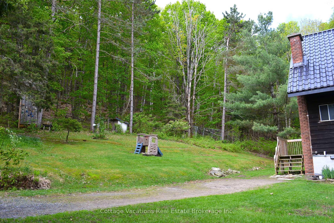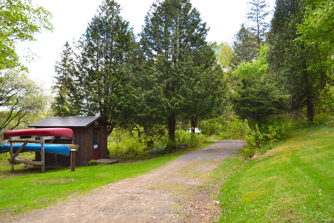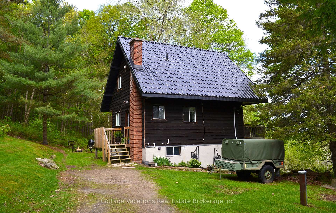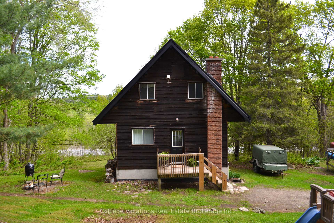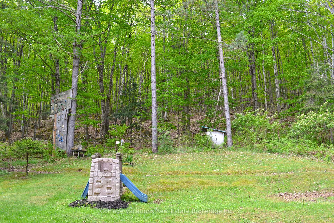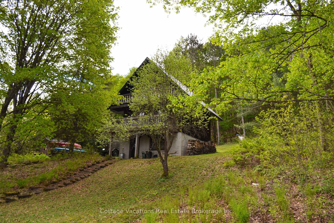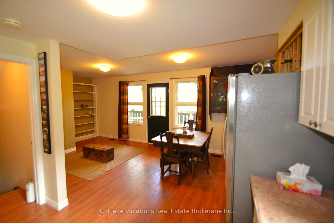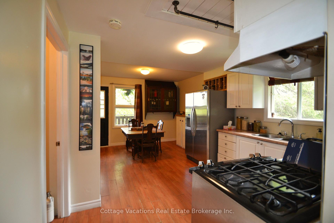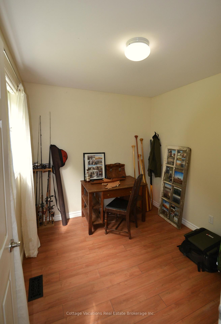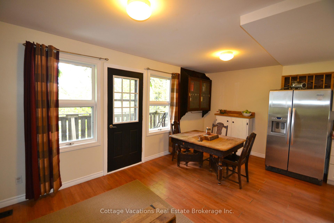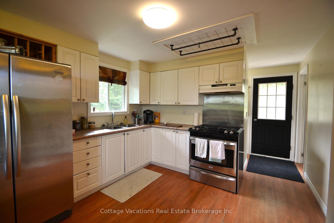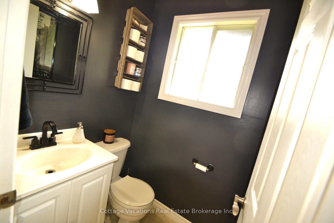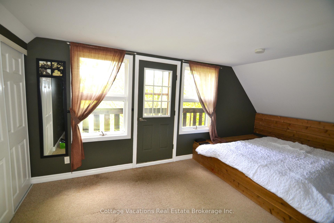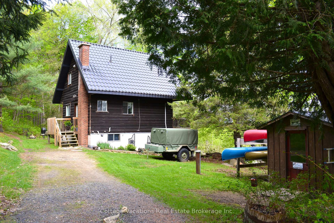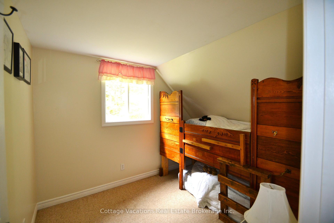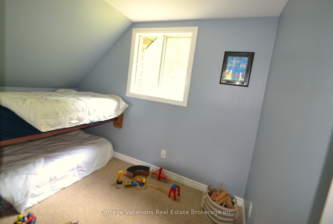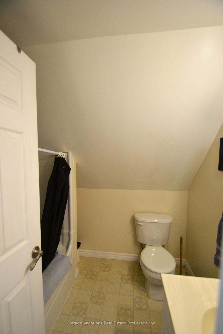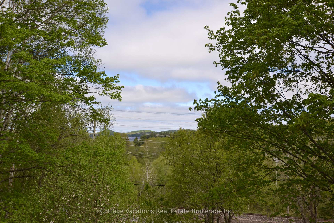$654,900
Available - For Sale
Listing ID: X12161627
527 Aspdin Road , Huntsville, P1H 1Y4, Muskoka
| 28 ACRES just outside of town with a 3 bedroom chalet, plenty of room to roam and views out across Lake Vernon. Tucked up away from the road this home gives plenty of privacy too. Fantastic proximity to town and really easy access to Hwy 11 for travel. The topography here on this 28 acres enjoys a fairly steep, hilly terrain, which is great for hiking and the deer love it here. An outdoor lovers dream property while still being close to all amenities. The chalet is super cute and quaint with an open concept main floor living space, office/den and 2pc bathroom off the entranceway. New metal roof, updated forced air natural gas furnace, new on-demand hot water, natural gas kitchen stove and solid building provide move in ready easiness. The bedrooms are located on the upper level with the 3pc bathroom. The partially finished lower level houses the mechanicals and features an oversized walkout basement door with easy access for storing all the toys and tools. The lower level has always been dry and fully usable. There is also an additional large shed beside the driveway for a small workshop or more storage. Come and check out this unique opportunity to have a rural setting so close to urban living. |
| Price | $654,900 |
| Taxes: | $2816.00 |
| Assessment Year: | 2024 |
| Occupancy: | Vacant |
| Address: | 527 Aspdin Road , Huntsville, P1H 1Y4, Muskoka |
| Acreage: | 25-49.99 |
| Directions/Cross Streets: | Hwy 11 |
| Rooms: | 8 |
| Bedrooms: | 3 |
| Bedrooms +: | 0 |
| Family Room: | F |
| Basement: | Walk-Out, Partially Fi |
| Level/Floor | Room | Length(ft) | Width(ft) | Descriptions | |
| Room 1 | Main | Kitchen | 16.99 | 9.61 | |
| Room 2 | Main | Living Ro | 10.4 | 7.41 | |
| Room 3 | Main | Office | 8.99 | 8.3 | |
| Room 4 | Upper | Bedroom | 10.3 | 16.99 | |
| Room 5 | Upper | Bedroom 2 | 10 | 6.59 | |
| Room 6 | Upper | Bedroom 3 | 10 | 6.56 | |
| Room 7 | Upper | Bathroom | 7.28 | 6.59 | |
| Room 8 | Main | Bathroom | 4.4 | 4.89 |
| Washroom Type | No. of Pieces | Level |
| Washroom Type 1 | 4 | Upper |
| Washroom Type 2 | 2 | Main |
| Washroom Type 3 | 0 | |
| Washroom Type 4 | 0 | |
| Washroom Type 5 | 0 |
| Total Area: | 0.00 |
| Property Type: | Detached |
| Style: | Chalet |
| Exterior: | Wood |
| Garage Type: | None |
| (Parking/)Drive: | Private |
| Drive Parking Spaces: | 6 |
| Park #1 | |
| Parking Type: | Private |
| Park #2 | |
| Parking Type: | Private |
| Pool: | None |
| Other Structures: | Shed |
| Approximatly Square Footage: | 700-1100 |
| Property Features: | Rec./Commun., Skiing |
| CAC Included: | N |
| Water Included: | N |
| Cabel TV Included: | N |
| Common Elements Included: | N |
| Heat Included: | N |
| Parking Included: | N |
| Condo Tax Included: | N |
| Building Insurance Included: | N |
| Fireplace/Stove: | N |
| Heat Type: | Forced Air |
| Central Air Conditioning: | None |
| Central Vac: | N |
| Laundry Level: | Syste |
| Ensuite Laundry: | F |
| Sewers: | Septic |
| Water: | Drilled W |
| Water Supply Types: | Drilled Well |
$
%
Years
This calculator is for demonstration purposes only. Always consult a professional
financial advisor before making personal financial decisions.
| Although the information displayed is believed to be accurate, no warranties or representations are made of any kind. |
| Cottage Vacations Real Estate Brokerage Inc. |
|
|

Sarah Saberi
Sales Representative
Dir:
416-890-7990
Bus:
905-731-2000
Fax:
905-886-7556
| Book Showing | Email a Friend |
Jump To:
At a Glance:
| Type: | Freehold - Detached |
| Area: | Muskoka |
| Municipality: | Huntsville |
| Neighbourhood: | Chaffey |
| Style: | Chalet |
| Tax: | $2,816 |
| Beds: | 3 |
| Baths: | 2 |
| Fireplace: | N |
| Pool: | None |
Locatin Map:
Payment Calculator:

