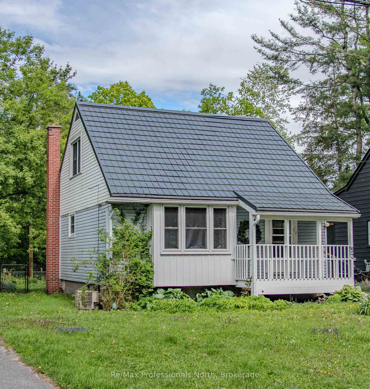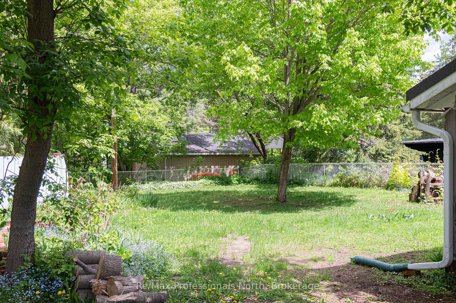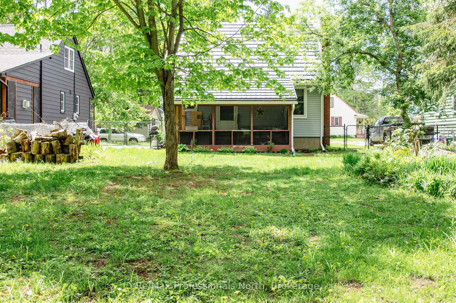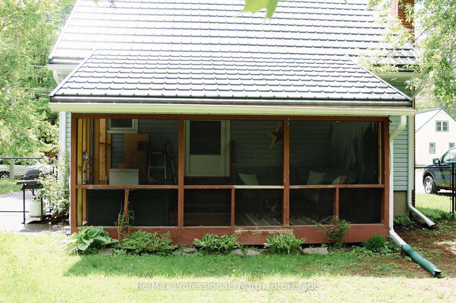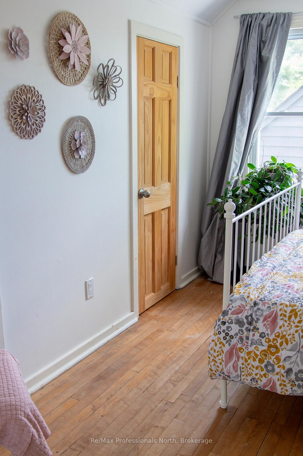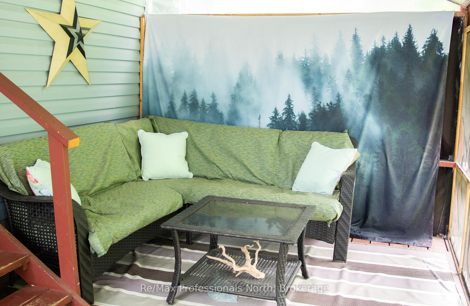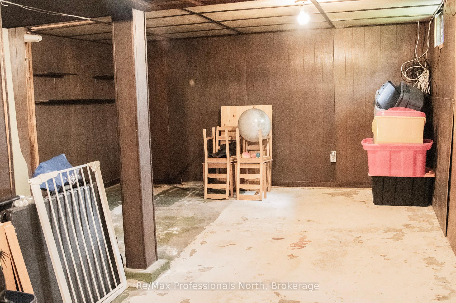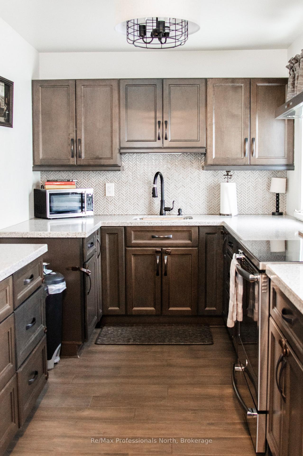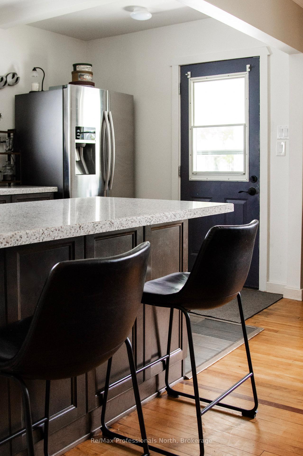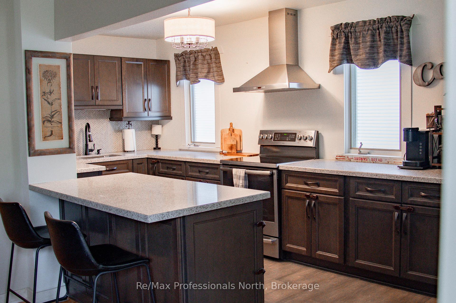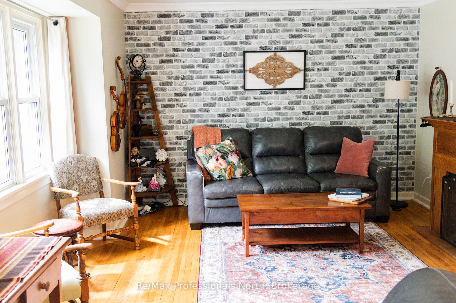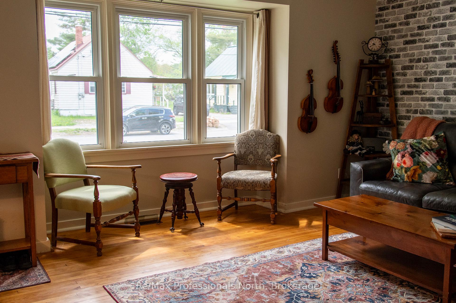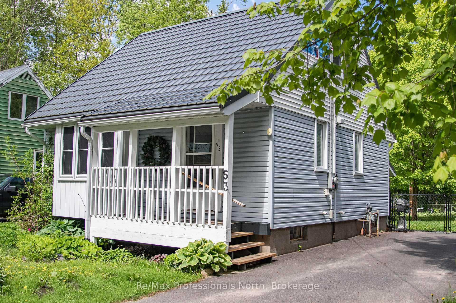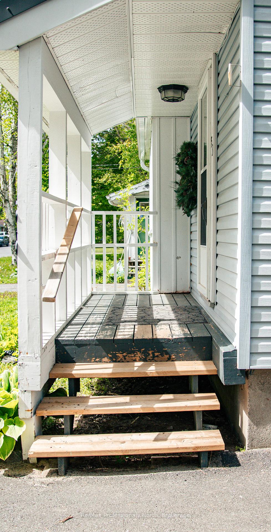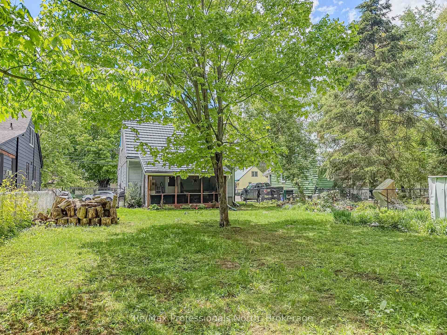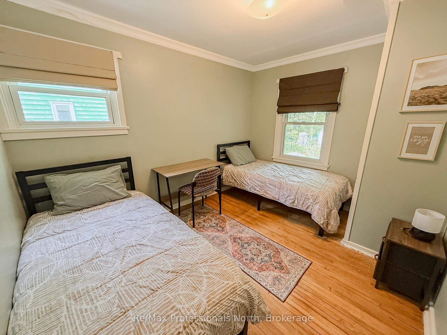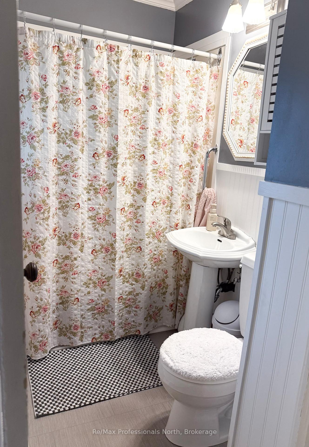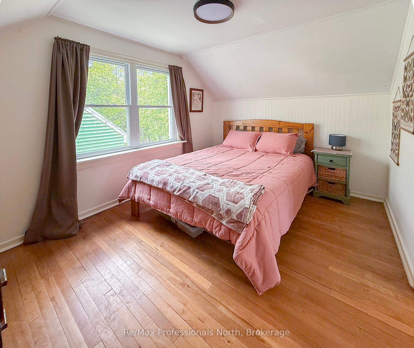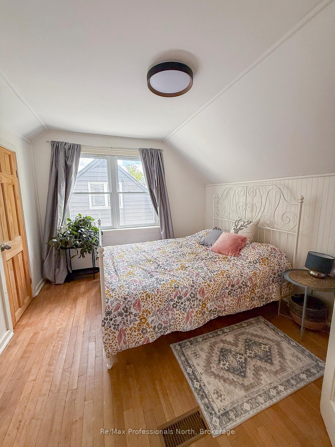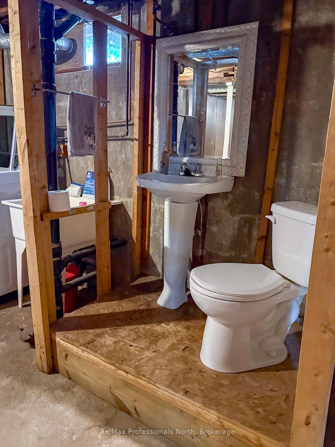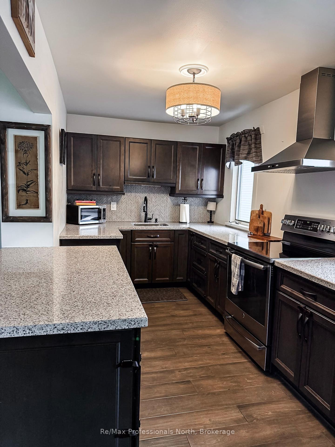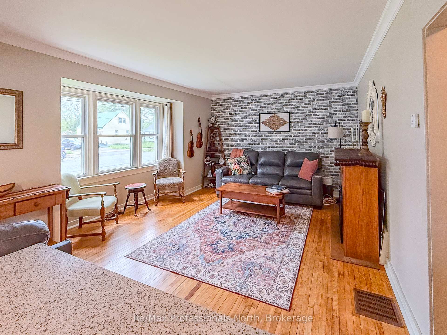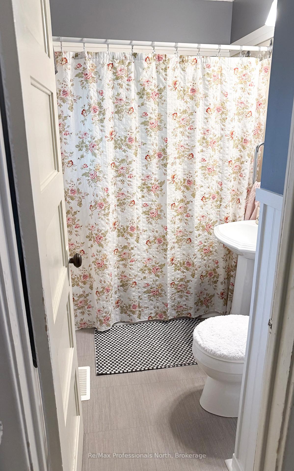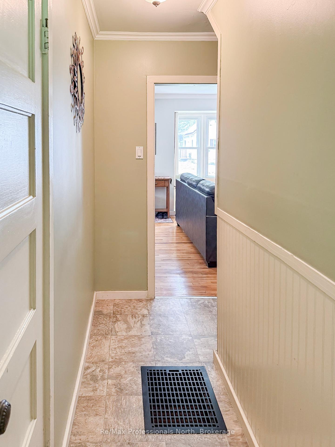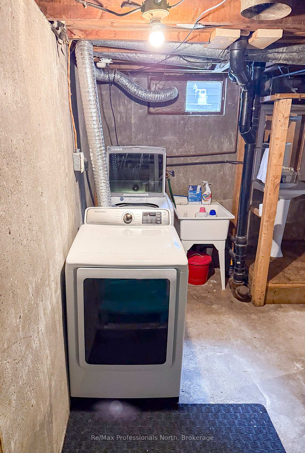$573,300
Available - For Sale
Listing ID: X12187346
53 Aubrey Stre , Bracebridge, P1L 1L9, Muskoka
| If you adore the timeless appeal of classic homes but could do without the old roof, outdated wiring, or aging furnace this ones for you Perfect this ones had all the big stuff done. Don't miss the chance to own this charming and updated 1.5-storey home, built in 1948, located in a quiet, desirable neighborhood right in the heart of town. Tucked away on a peaceful street, this 3-bedroom, 1-bath home offers over 800 square feet of comfortable living space ideal for first-time buyers, small families, or those looking to downsize. You'll love the convenience of being just minutes from the hospital, schools, local shops, and the beautiful Muskoka River, with a popular swimming spot just around the corner. Inside, the home blends timeless character with thoughtful modern upgrades. It features beautiful hardwood flooring throughout and a recently updated kitchen with modern finishes and brand-new appliances. The layout is functional and inviting, with plenty of natural light and a cozy feel. Step outside to enjoy a covered front porch and a screened-in back porch perfect for relaxing or entertaining during Muskoka's warmer months. The large, fully fenced backyard is a rare find for an in-town property, offering privacy and ample space for kids, pets, or gardening. A new shed will also be installed, providing additional outdoor storage. With major updates already completed including a new roof with 50-year warranty (2015), furnace (2015), driveway (2021), eavestroughs (2020), electrical (2018), and attic insulation (2018)you can move in worry-free and enjoy all this home and neighborhood have to offer. |
| Price | $573,300 |
| Taxes: | $2708.09 |
| Occupancy: | Owner |
| Address: | 53 Aubrey Stre , Bracebridge, P1L 1L9, Muskoka |
| Acreage: | < .50 |
| Directions/Cross Streets: | Manitoba Street to Ann St., Ann St. to Aubrey, 53 on right |
| Rooms: | 7 |
| Bedrooms: | 3 |
| Bedrooms +: | 0 |
| Family Room: | F |
| Basement: | Partially Fi |
| Washroom Type | No. of Pieces | Level |
| Washroom Type 1 | 4 | |
| Washroom Type 2 | 2 | |
| Washroom Type 3 | 0 | |
| Washroom Type 4 | 0 | |
| Washroom Type 5 | 0 |
| Total Area: | 0.00 |
| Approximatly Age: | 51-99 |
| Property Type: | Detached |
| Style: | 1 1/2 Storey |
| Exterior: | Vinyl Siding |
| Garage Type: | None |
| Drive Parking Spaces: | 5 |
| Pool: | None |
| Approximatly Age: | 51-99 |
| Approximatly Square Footage: | 700-1100 |
| CAC Included: | N |
| Water Included: | N |
| Cabel TV Included: | N |
| Common Elements Included: | N |
| Heat Included: | N |
| Parking Included: | N |
| Condo Tax Included: | N |
| Building Insurance Included: | N |
| Fireplace/Stove: | N |
| Heat Type: | Forced Air |
| Central Air Conditioning: | Central Air |
| Central Vac: | N |
| Laundry Level: | Syste |
| Ensuite Laundry: | F |
| Sewers: | Sewer |
| Utilities-Hydro: | Y |
$
%
Years
This calculator is for demonstration purposes only. Always consult a professional
financial advisor before making personal financial decisions.
| Although the information displayed is believed to be accurate, no warranties or representations are made of any kind. |
| Re/Max Professionals North |
|
|

Sarah Saberi
Sales Representative
Dir:
416-890-7990
Bus:
905-731-2000
Fax:
905-886-7556
| Book Showing | Email a Friend |
Jump To:
At a Glance:
| Type: | Freehold - Detached |
| Area: | Muskoka |
| Municipality: | Bracebridge |
| Neighbourhood: | Macaulay |
| Style: | 1 1/2 Storey |
| Approximate Age: | 51-99 |
| Tax: | $2,708.09 |
| Beds: | 3 |
| Baths: | 2 |
| Fireplace: | N |
| Pool: | None |
Locatin Map:
Payment Calculator:

