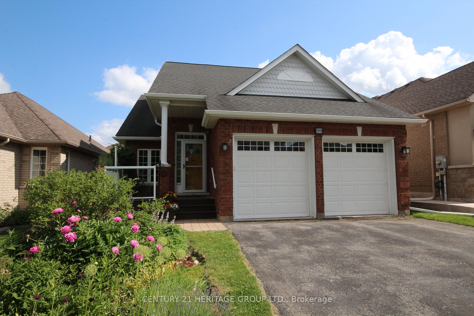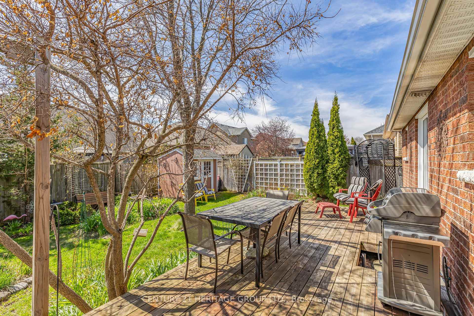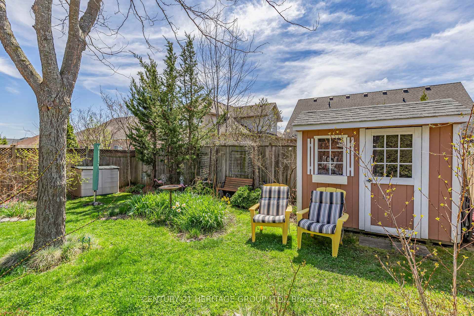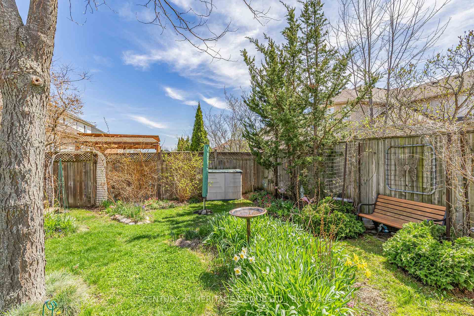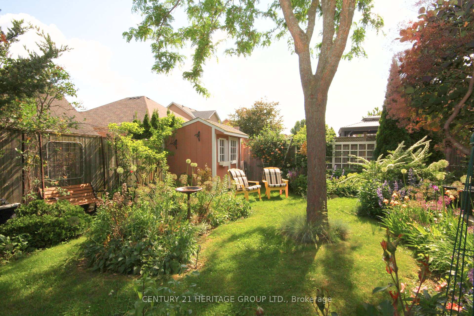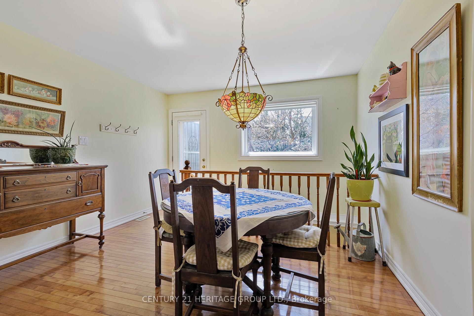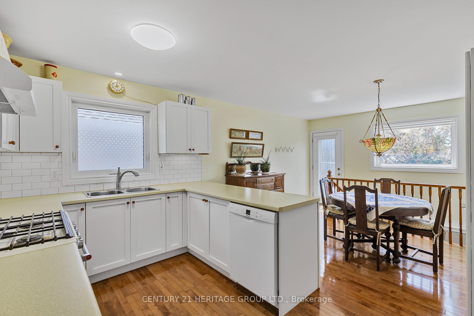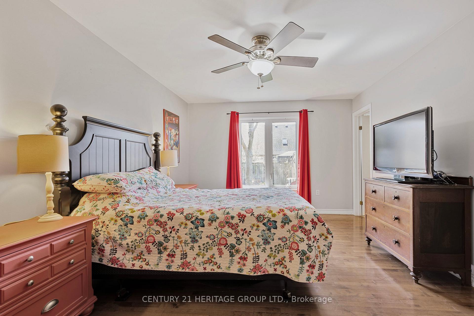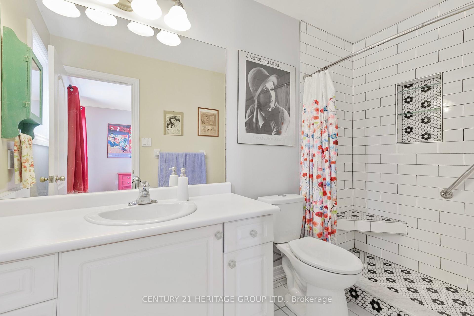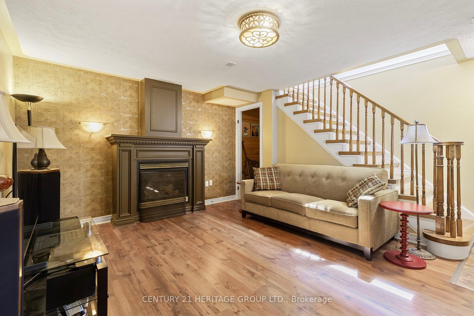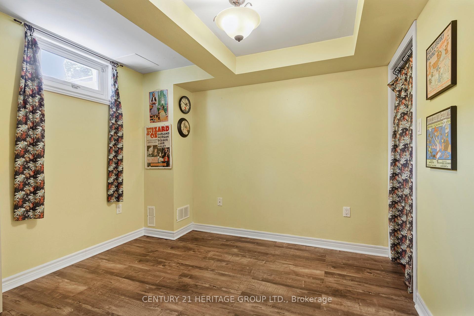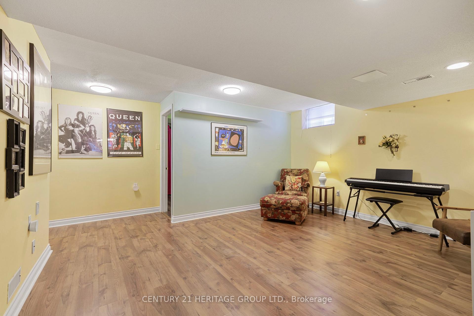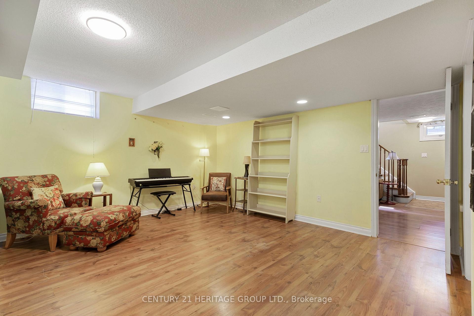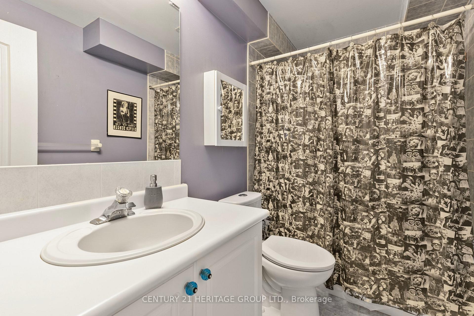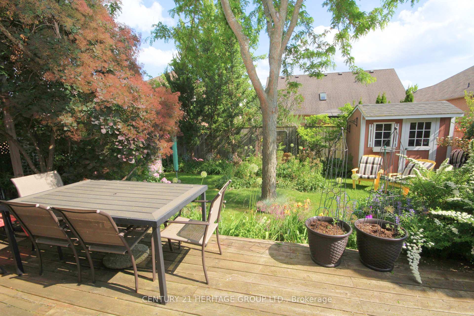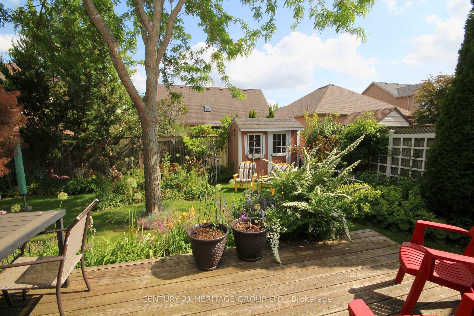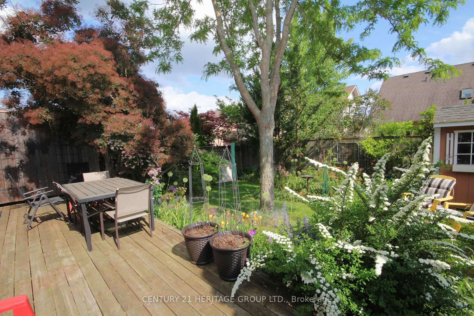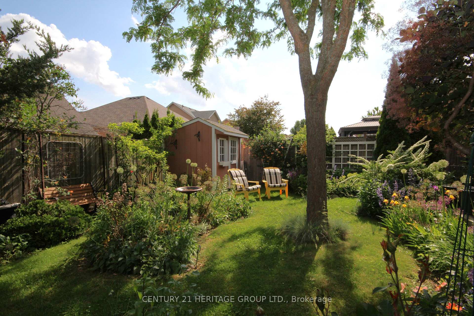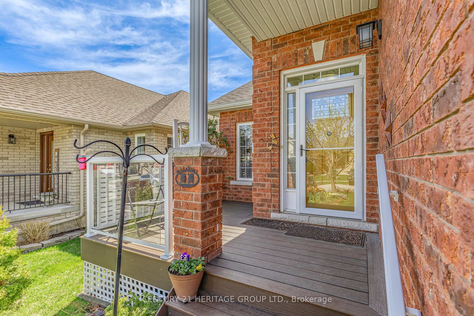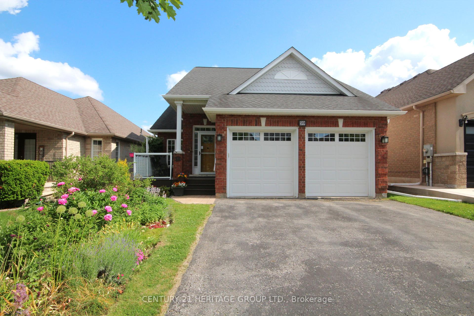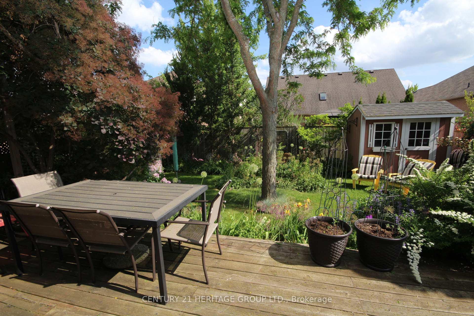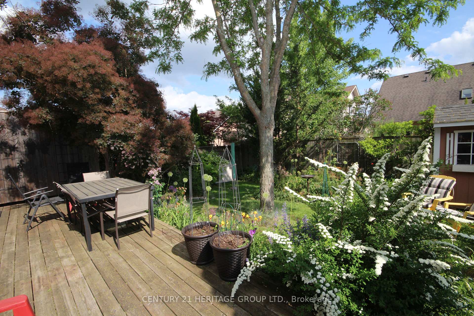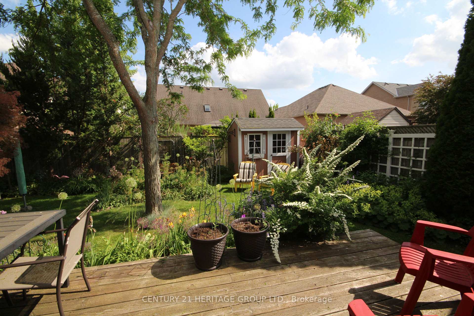$829,900
Available - For Sale
Listing ID: N12226372
59 Highland Terr , Bradford West Gwillimbury, L3Z 3E9, Simcoe
| Great value and endless possibilities! Immaculate all-brick bungalow with 2+2 bedrooms and 3 baths. Features hardwood floors, a bright kitchen w/gas stove, and walkout to a fully fenced backyard oasis with deck, BBQ gas line, perennials & garden shed. The spacious primary suite includes a walk-in closet & 3Pc ensuite with walk In shower. The finished basement offers 2 bedrooms w/walk in closets, full bath, gas fireplace, media room & large family space - ideal for extended family. Recent updates include composite front porch (2023), Eavestrough (2023) many new windows, shingles (2014). Includes air exchanger & water softener. With main floor laundry, central air/vacuum, and double garage with inside entry. This move in ready home offers exceptional value & room to grow. |
| Price | $829,900 |
| Taxes: | $5023.79 |
| Occupancy: | Owner |
| Address: | 59 Highland Terr , Bradford West Gwillimbury, L3Z 3E9, Simcoe |
| Directions/Cross Streets: | 8th Line / Lowes Gate / Gardiner Dr |
| Rooms: | 5 |
| Rooms +: | 4 |
| Bedrooms: | 2 |
| Bedrooms +: | 2 |
| Family Room: | F |
| Basement: | Separate Ent, Finished |
| Level/Floor | Room | Length(ft) | Width(ft) | Descriptions | |
| Room 1 | Ground | Kitchen | 12.14 | 8.59 | Hardwood Floor, Ceramic Backsplash |
| Room 2 | Ground | Breakfast | 12.14 | 8.53 | Hardwood Floor, W/O To Deck |
| Room 3 | Ground | Living Ro | 12.07 | 17.94 | Hardwood Floor |
| Room 4 | Ground | Primary B | 15.65 | 11.58 | Hardwood Floor, Walk-In Closet(s) |
| Room 5 | Ground | Bedroom 2 | 10.4 | 9.84 | Hardwood Floor |
| Room 6 | Basement | Bedroom 3 | 9.58 | 9.84 | Laminate, Walk-In Closet(s) |
| Room 7 | Basement | Bedroom 4 | 9.74 | 10 | Laminate, Walk-In Closet(s) |
| Room 8 | Basement | Family Ro | 18.7 | 15.42 | Laminate, Gas Fireplace |
| Room 9 | Basement | Media Roo | 15.02 | 12.56 | Laminate, Pot Lights |
| Washroom Type | No. of Pieces | Level |
| Washroom Type 1 | 4 | Ground |
| Washroom Type 2 | 3 | Ground |
| Washroom Type 3 | 4 | Basement |
| Washroom Type 4 | 0 | |
| Washroom Type 5 | 0 |
| Total Area: | 0.00 |
| Property Type: | Detached |
| Style: | Bungalow |
| Exterior: | Brick |
| Garage Type: | Attached |
| (Parking/)Drive: | Private Do |
| Drive Parking Spaces: | 4 |
| Park #1 | |
| Parking Type: | Private Do |
| Park #2 | |
| Parking Type: | Private Do |
| Pool: | None |
| Approximatly Square Footage: | 1100-1500 |
| Property Features: | Fenced Yard, Park |
| CAC Included: | N |
| Water Included: | N |
| Cabel TV Included: | N |
| Common Elements Included: | N |
| Heat Included: | N |
| Parking Included: | N |
| Condo Tax Included: | N |
| Building Insurance Included: | N |
| Fireplace/Stove: | Y |
| Heat Type: | Forced Air |
| Central Air Conditioning: | Central Air |
| Central Vac: | Y |
| Laundry Level: | Syste |
| Ensuite Laundry: | F |
| Sewers: | Sewer |
| Utilities-Cable: | Y |
| Utilities-Hydro: | Y |
$
%
Years
This calculator is for demonstration purposes only. Always consult a professional
financial advisor before making personal financial decisions.
| Although the information displayed is believed to be accurate, no warranties or representations are made of any kind. |
| CENTURY 21 HERITAGE GROUP LTD. |
|
|

Sarah Saberi
Sales Representative
Dir:
416-890-7990
Bus:
905-731-2000
Fax:
905-886-7556
| Virtual Tour | Book Showing | Email a Friend |
Jump To:
At a Glance:
| Type: | Freehold - Detached |
| Area: | Simcoe |
| Municipality: | Bradford West Gwillimbury |
| Neighbourhood: | Bradford |
| Style: | Bungalow |
| Tax: | $5,023.79 |
| Beds: | 2+2 |
| Baths: | 3 |
| Fireplace: | Y |
| Pool: | None |
Locatin Map:
Payment Calculator:

