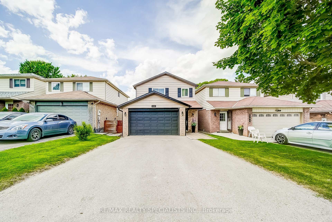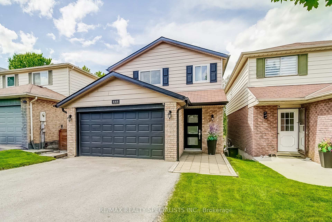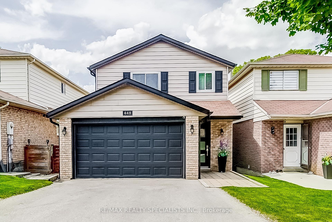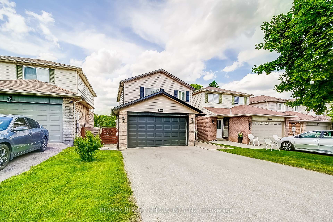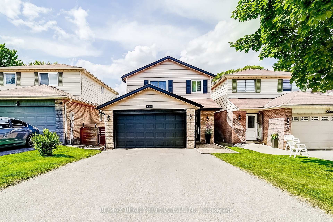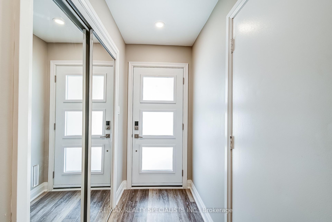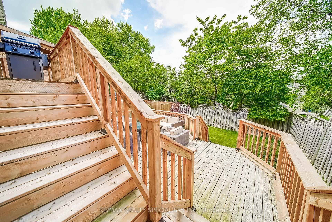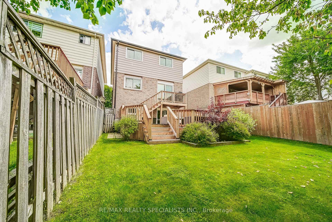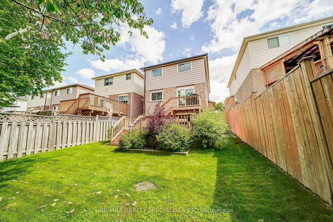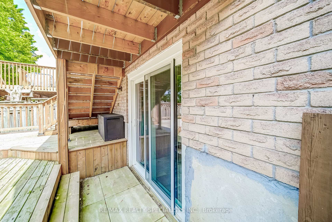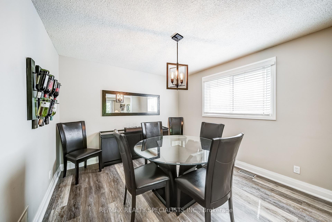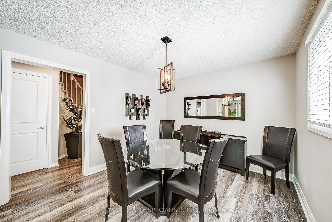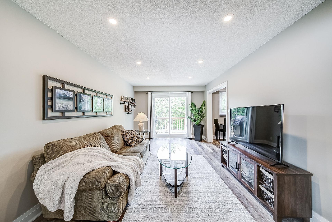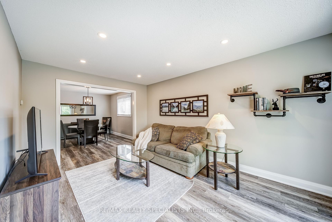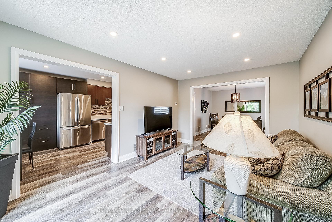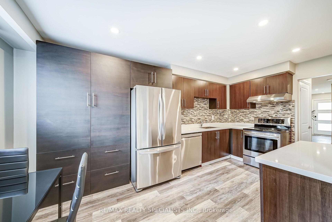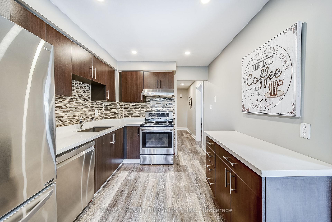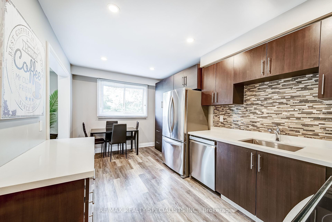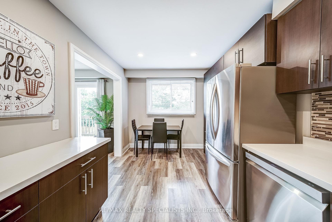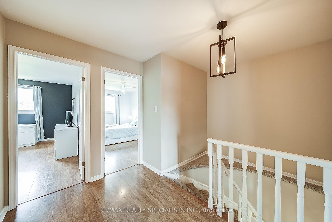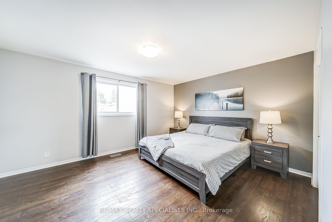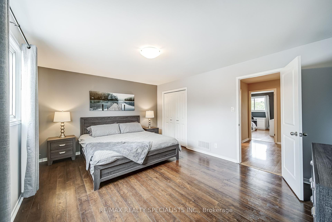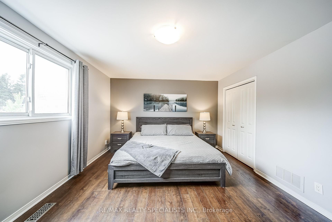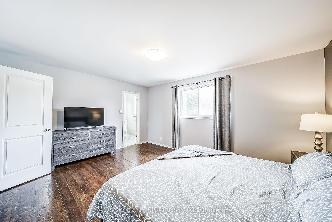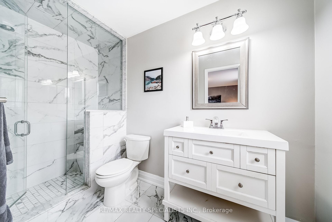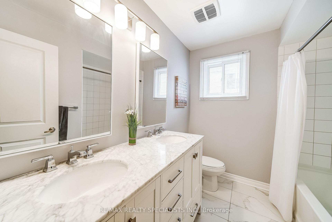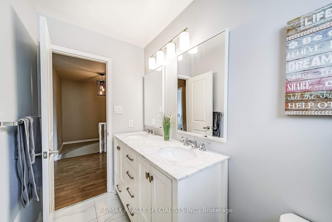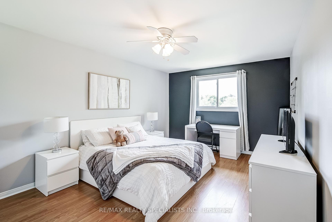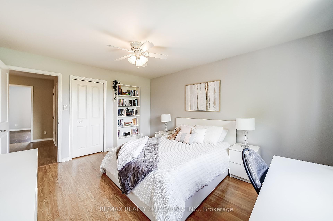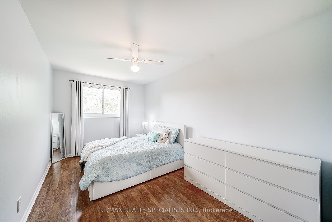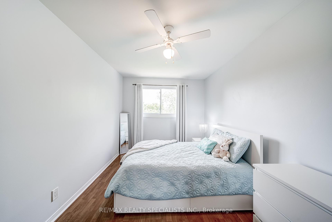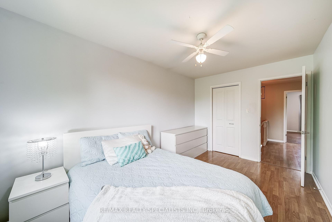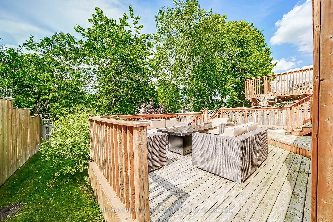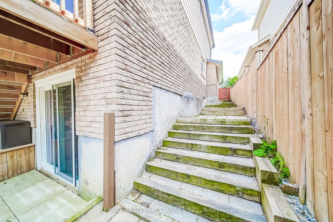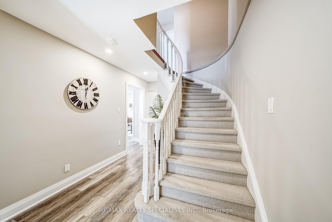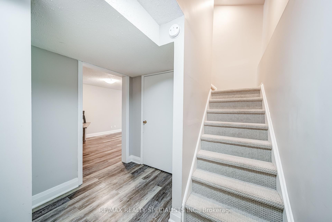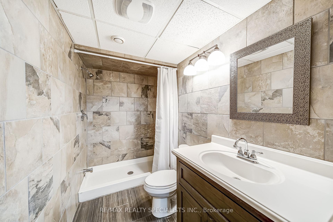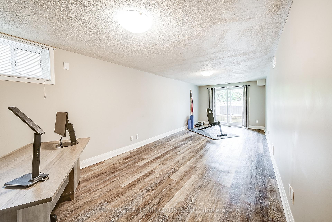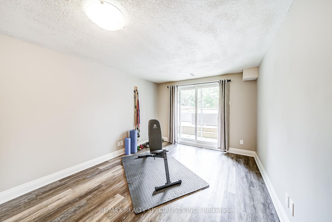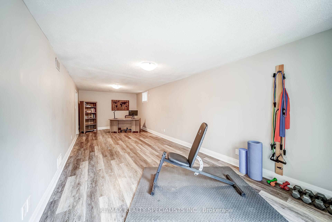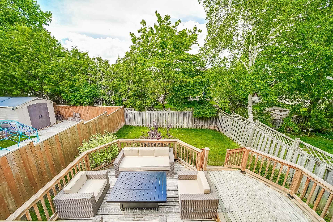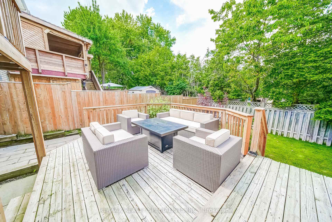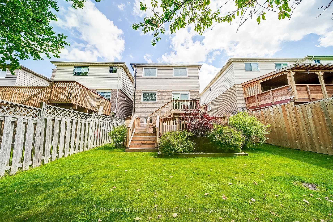$899,900
Available - For Sale
Listing ID: N12227128
448 Britannia Aven , Bradford West Gwillimbury, L3Z 1A7, Simcoe
| ** OPEN HOUSE SATURDAY 1-3PM ** Welcome to 448 Britannia Ave, a meticulously maintained home nestled in the heart of Bradford. This fantastic property boasts an updated kitchen with stainless steel appliances, quartz countertops & backsplash, laminate flooring throughout, ensuring a bright and modern living space. The home's well-appointed bathrooms and updated front door add to its charm. Enjoy seamless indoor-outdoor living on the stunning 2-tier deck, perfect for entertaining and taking in the surroundings. The finished basement with walkout provides ample space for family gatherings or relaxation. Residents of Bradford enjoy a small-town charm with easy access to amenities. This property is conveniently located close to the GO station, parks, Highway 400, and downtown Bradford's shops and restaurants. This move-in ready home is a rare find and is sure to impress. Two new patio doors, front door, soffit and eavestrough. |
| Price | $899,900 |
| Taxes: | $4349.00 |
| Occupancy: | Owner |
| Address: | 448 Britannia Aven , Bradford West Gwillimbury, L3Z 1A7, Simcoe |
| Directions/Cross Streets: | Line 8 & Colborne St |
| Rooms: | 6 |
| Bedrooms: | 3 |
| Bedrooms +: | 0 |
| Family Room: | F |
| Basement: | Finished wit |
| Level/Floor | Room | Length(ft) | Width(ft) | Descriptions | |
| Room 1 | Main | Foyer | Laminate, Closet, Access To Garage | ||
| Room 2 | Main | Dining Ro | Laminate, Window | ||
| Room 3 | Main | Living Ro | Laminate, W/O To Deck | ||
| Room 4 | Main | Kitchen | Laminate, Stainless Steel Appl, Backsplash | ||
| Room 5 | Main | Breakfast | Laminate, Window, Pantry | ||
| Room 6 | Second | Primary B | Laminate, 3 Pc Ensuite, Closet | ||
| Room 7 | Second | Bedroom 2 | Laminate, Window, Closet | ||
| Room 8 | Second | Bedroom 3 | Laminate, Window, Closet | ||
| Room 9 | Basement | Recreatio | Laminate, W/O To Yard, 3 Pc Bath |
| Washroom Type | No. of Pieces | Level |
| Washroom Type 1 | 3 | Basement |
| Washroom Type 2 | 3 | Second |
| Washroom Type 3 | 5 | Second |
| Washroom Type 4 | 0 | |
| Washroom Type 5 | 0 |
| Total Area: | 0.00 |
| Property Type: | Detached |
| Style: | 2-Storey |
| Exterior: | Brick, Metal/Steel Sidi |
| Garage Type: | Built-In |
| (Parking/)Drive: | Private Do |
| Drive Parking Spaces: | 4 |
| Park #1 | |
| Parking Type: | Private Do |
| Park #2 | |
| Parking Type: | Private Do |
| Pool: | None |
| Approximatly Square Footage: | 1500-2000 |
| CAC Included: | N |
| Water Included: | N |
| Cabel TV Included: | N |
| Common Elements Included: | N |
| Heat Included: | N |
| Parking Included: | N |
| Condo Tax Included: | N |
| Building Insurance Included: | N |
| Fireplace/Stove: | N |
| Heat Type: | Forced Air |
| Central Air Conditioning: | Central Air |
| Central Vac: | N |
| Laundry Level: | Syste |
| Ensuite Laundry: | F |
| Sewers: | Sewer |
$
%
Years
This calculator is for demonstration purposes only. Always consult a professional
financial advisor before making personal financial decisions.
| Although the information displayed is believed to be accurate, no warranties or representations are made of any kind. |
| RE/MAX REALTY SPECIALISTS INC. |
|
|

Sarah Saberi
Sales Representative
Dir:
416-890-7990
Bus:
905-731-2000
Fax:
905-886-7556
| Virtual Tour | Book Showing | Email a Friend |
Jump To:
At a Glance:
| Type: | Freehold - Detached |
| Area: | Simcoe |
| Municipality: | Bradford West Gwillimbury |
| Neighbourhood: | Bradford |
| Style: | 2-Storey |
| Tax: | $4,349 |
| Beds: | 3 |
| Baths: | 3 |
| Fireplace: | N |
| Pool: | None |
Locatin Map:
Payment Calculator:

