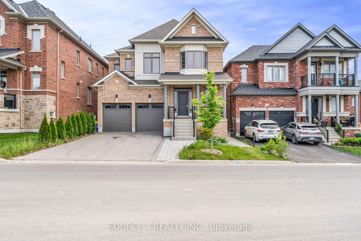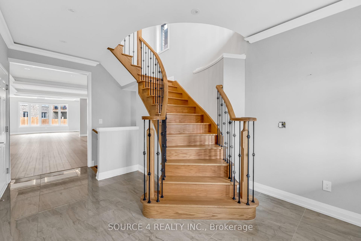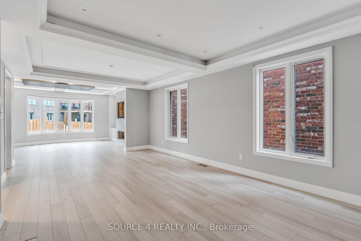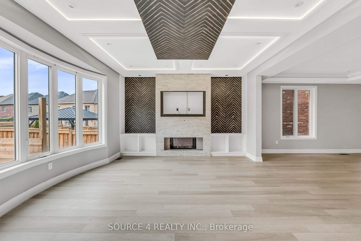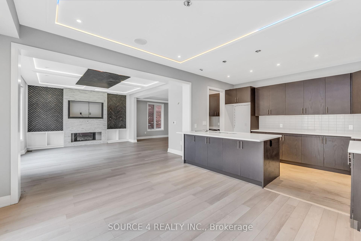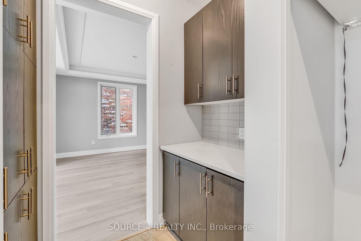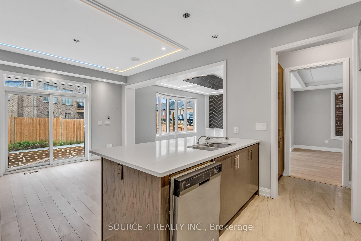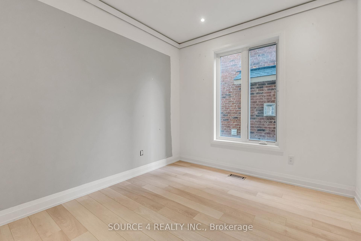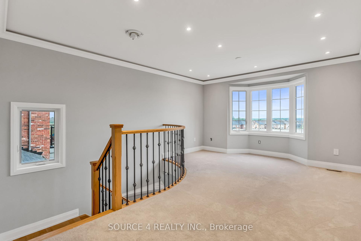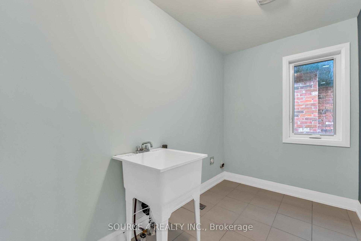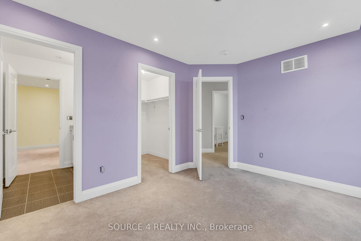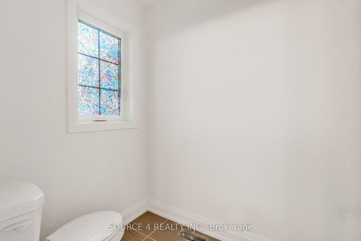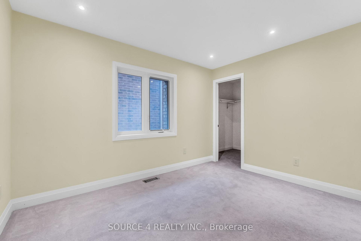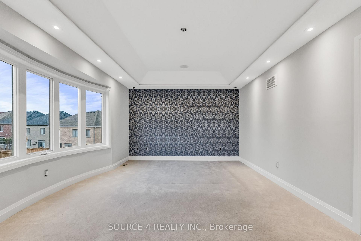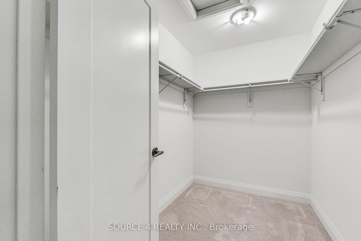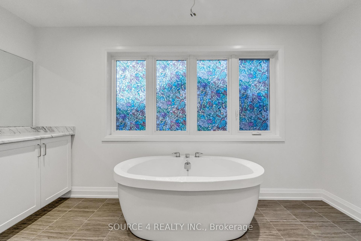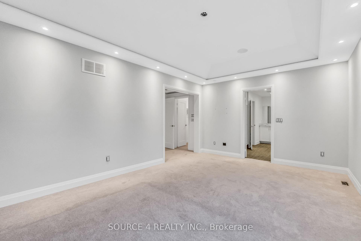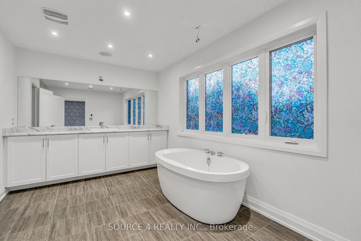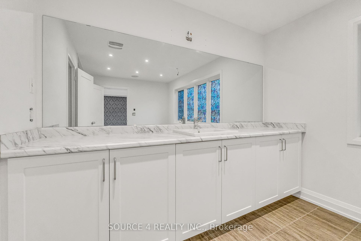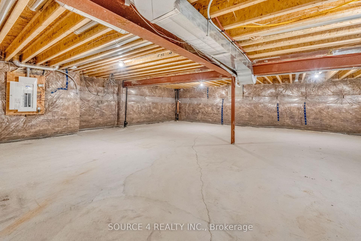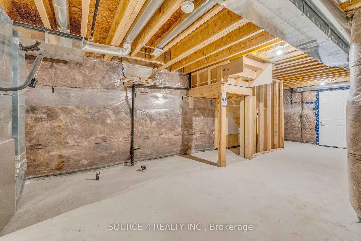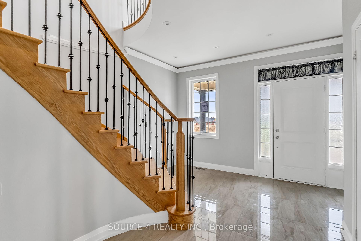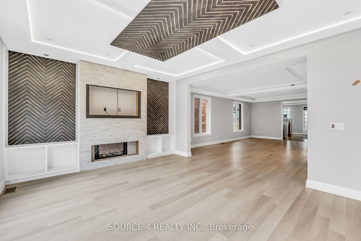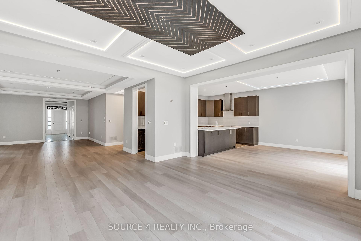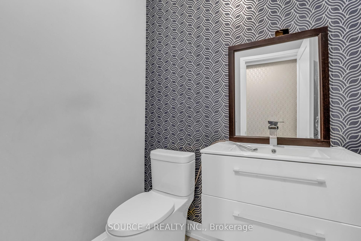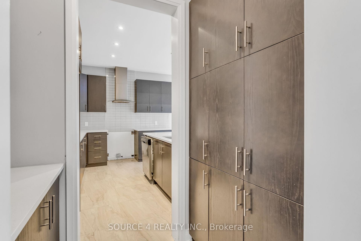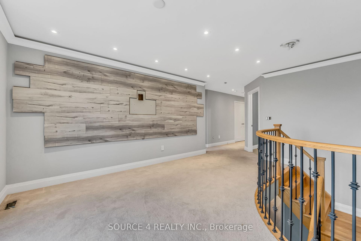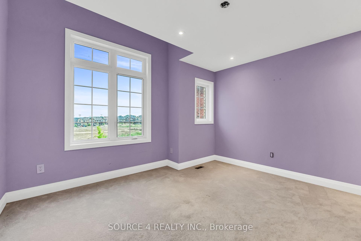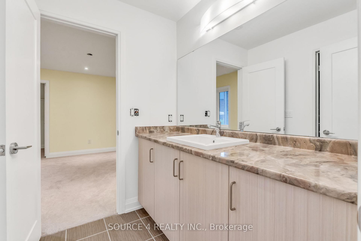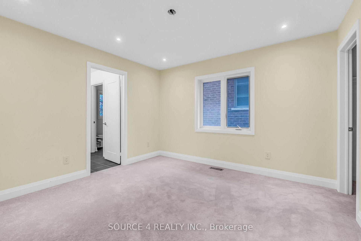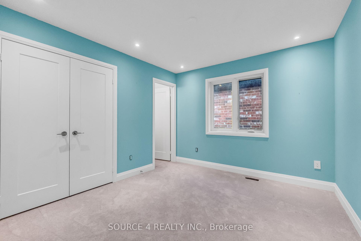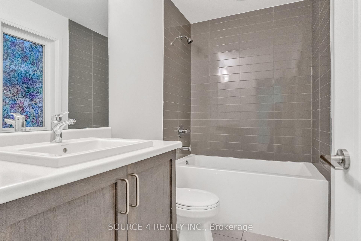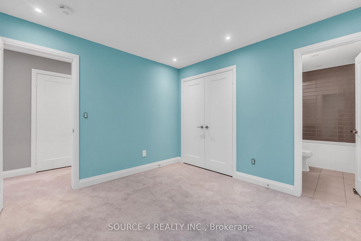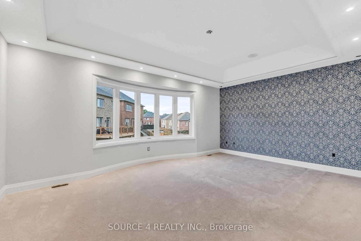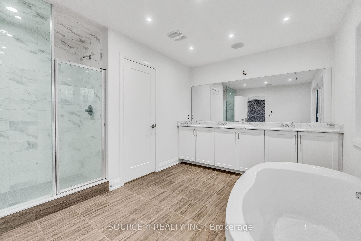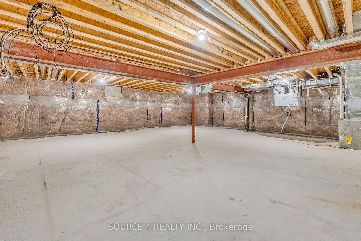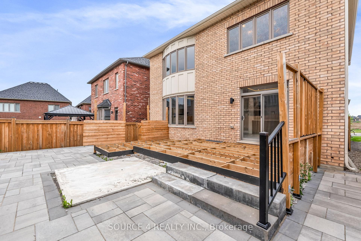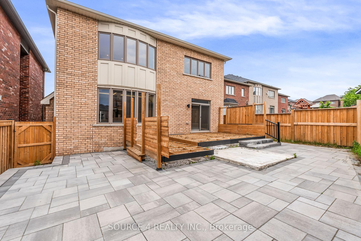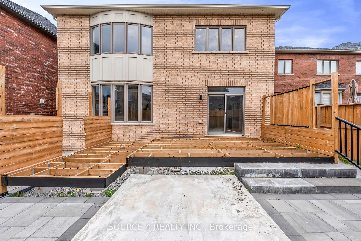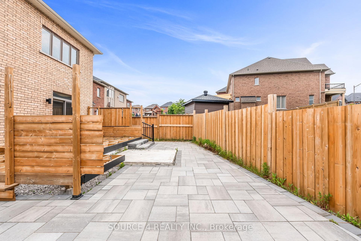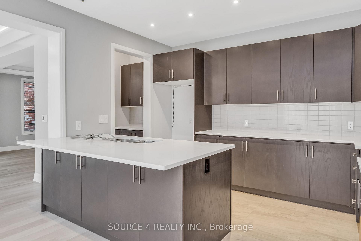$1,399,900
Available - For Sale
Listing ID: N12227382
34 Cloverridge Aven , East Gwillimbury, L9N 0V2, York
| *Power Of Sale* Welcome To 34 Cloverridge Avenue. This Spectacular 4 Bedroom, 4 Washroom Home Is Located In One Of Holland Landing's Most Desirable Neighbourhoods. The Home Features Approximately 3,300 Square Feet Of Above Ground Living Space. Stepping Inside The Home Your Are Greeted With An Open Concept Layout Complete With Coffered Ceilings And Large Windows Which Flood The Home With An Abundance Of Natural Light. The Gourmet Kitchen Features High End Cabinetry, Stunning Quartz Countertops, And A Massive Breakfast Bar Making It Perfect For Entertaining. The Large Primary Suite Features Coffered Ceilings, Walk In His And Hers Closets, And Spa Inspired 4 Piece Ensuite Complete With A Freestanding Soaker Tub. All 4 Bedrooms Are Generously Sized With Lots Of Storage, Large Windows, And Direct Access To Washrooms. Enjoy Outdoor Living In The Private, Fenced In Backyard Which Features Stunning Pavers. |
| Price | $1,399,900 |
| Taxes: | $6315.24 |
| Occupancy: | Vacant |
| Address: | 34 Cloverridge Aven , East Gwillimbury, L9N 0V2, York |
| Directions/Cross Streets: | Yonge and Green Lane |
| Rooms: | 9 |
| Bedrooms: | 4 |
| Bedrooms +: | 0 |
| Family Room: | T |
| Basement: | Unfinished |
| Level/Floor | Room | Length(ft) | Width(ft) | Descriptions | |
| Room 1 | Main | Kitchen | 20.57 | 14.01 | Quartz Counter, Breakfast Bar, Open Concept |
| Room 2 | Main | Living Ro | 24.34 | 13.32 | Combined w/Dining, Coffered Ceiling(s), Open Concept |
| Room 3 | Main | Dining Ro | Combined w/Living, Coffered Ceiling(s), Open Concept | ||
| Room 4 | Main | Family Ro | 16.99 | 14.24 | Coffered Ceiling(s), Overlooks Backyard, Pot Lights |
| Room 5 | Main | Office | 10.33 | 10.23 | Pot Lights |
| Room 6 | Second | Primary B | 17.84 | 12.33 | 4 Pc Ensuite, His and Hers Closets, Walk-In Closet(s) |
| Room 7 | Second | Bedroom 2 | 10.92 | 10.5 | Double Closet, 4 Pc Ensuite |
| Room 8 | Second | Bedroom 3 | 12.07 | 11.51 | Semi Ensuite, Walk-In Closet(s) |
| Room 9 | Second | Bedroom 4 | 12.92 | 11.68 | Semi Ensuite, Walk-In Closet(s) |
| Washroom Type | No. of Pieces | Level |
| Washroom Type 1 | 4 | Second |
| Washroom Type 2 | 2 | Main |
| Washroom Type 3 | 0 | |
| Washroom Type 4 | 0 | |
| Washroom Type 5 | 0 |
| Total Area: | 0.00 |
| Property Type: | Detached |
| Style: | 2-Storey |
| Exterior: | Brick, Stucco (Plaster) |
| Garage Type: | Built-In |
| (Parking/)Drive: | Private |
| Drive Parking Spaces: | 4 |
| Park #1 | |
| Parking Type: | Private |
| Park #2 | |
| Parking Type: | Private |
| Pool: | None |
| Approximatly Square Footage: | 3000-3500 |
| CAC Included: | N |
| Water Included: | N |
| Cabel TV Included: | N |
| Common Elements Included: | N |
| Heat Included: | N |
| Parking Included: | N |
| Condo Tax Included: | N |
| Building Insurance Included: | N |
| Fireplace/Stove: | N |
| Heat Type: | Forced Air |
| Central Air Conditioning: | Central Air |
| Central Vac: | N |
| Laundry Level: | Syste |
| Ensuite Laundry: | F |
| Sewers: | Sewer |
$
%
Years
This calculator is for demonstration purposes only. Always consult a professional
financial advisor before making personal financial decisions.
| Although the information displayed is believed to be accurate, no warranties or representations are made of any kind. |
| SOURCE 4 REALTY INC. |
|
|

Sarah Saberi
Sales Representative
Dir:
416-890-7990
Bus:
905-731-2000
Fax:
905-886-7556
| Virtual Tour | Book Showing | Email a Friend |
Jump To:
At a Glance:
| Type: | Freehold - Detached |
| Area: | York |
| Municipality: | East Gwillimbury |
| Neighbourhood: | Holland Landing |
| Style: | 2-Storey |
| Tax: | $6,315.24 |
| Beds: | 4 |
| Baths: | 4 |
| Fireplace: | N |
| Pool: | None |
Locatin Map:
Payment Calculator:

