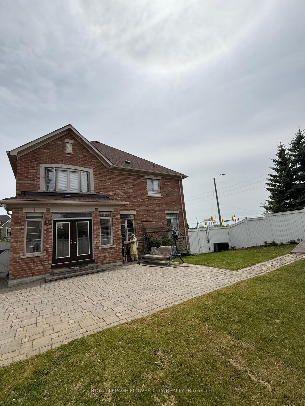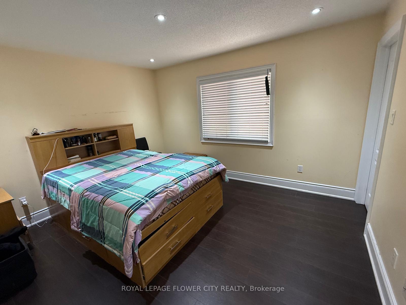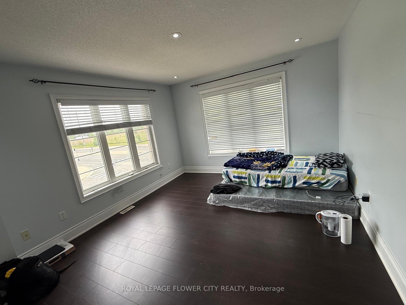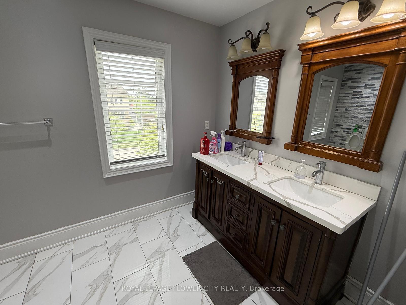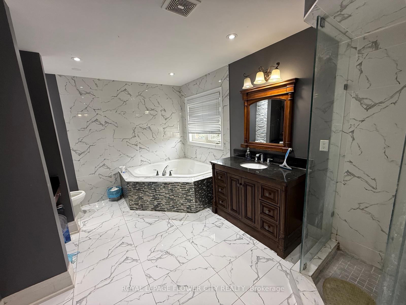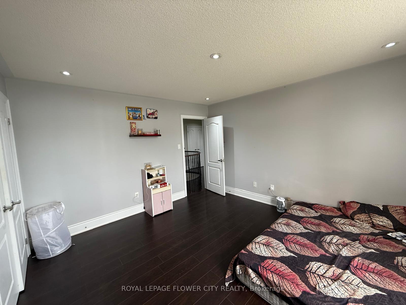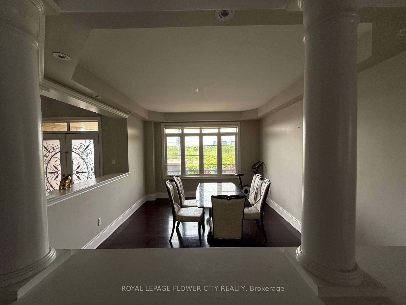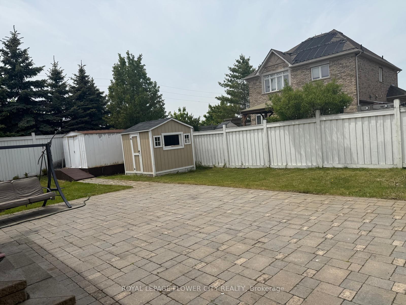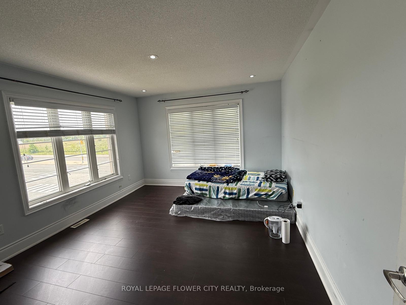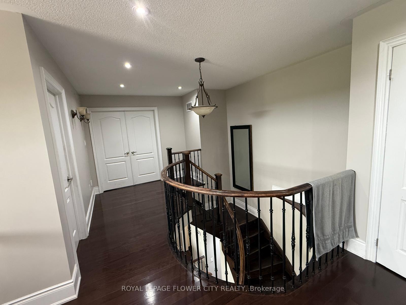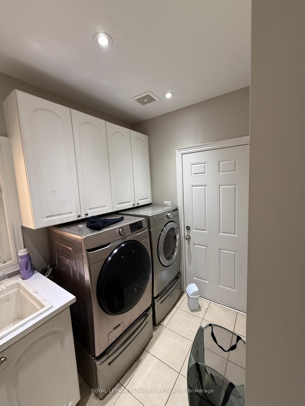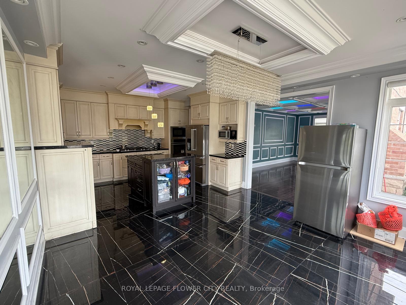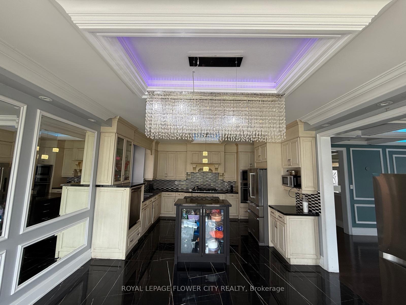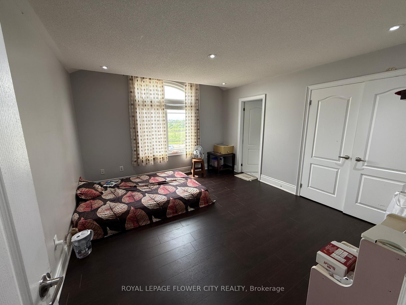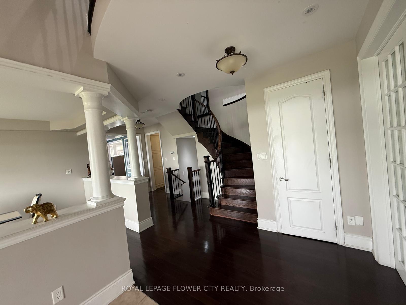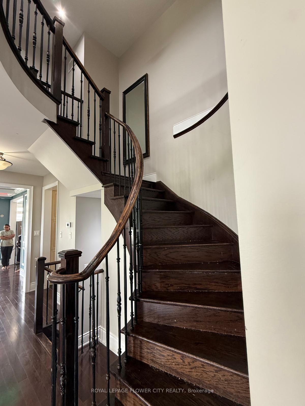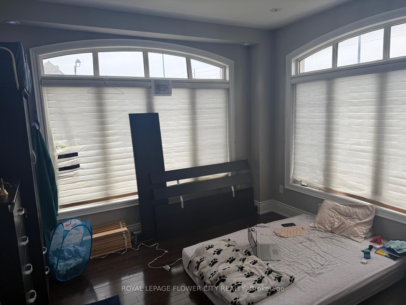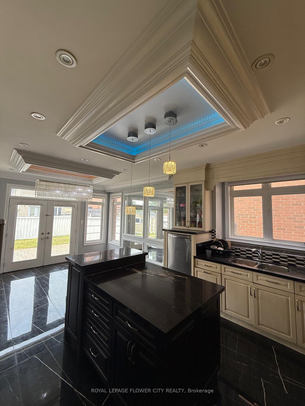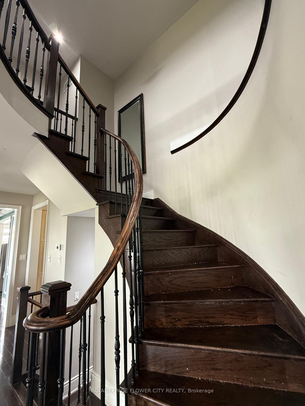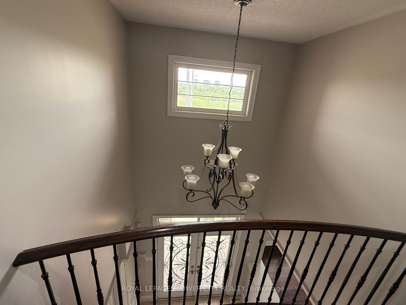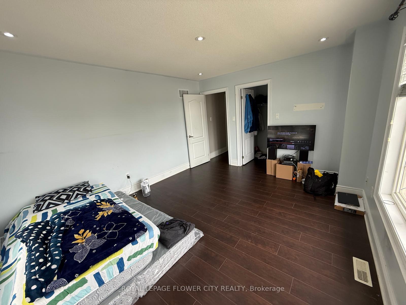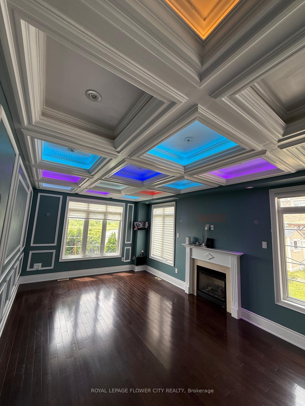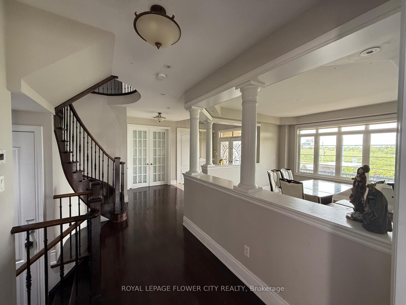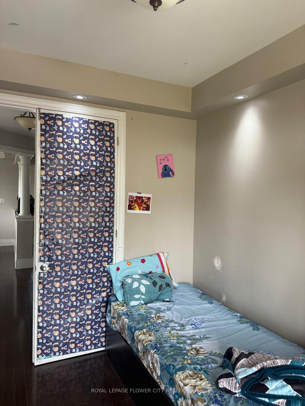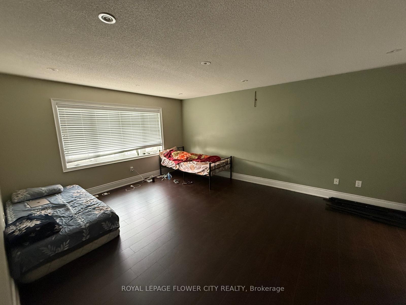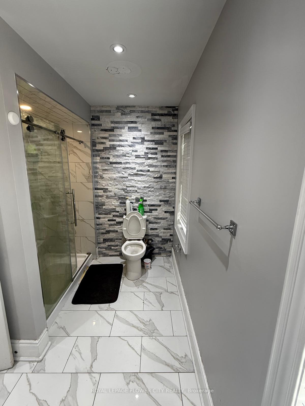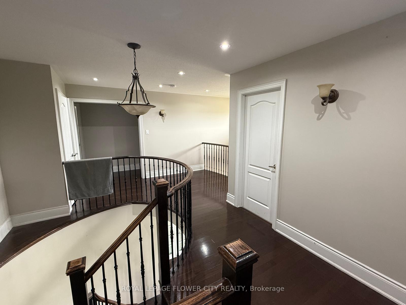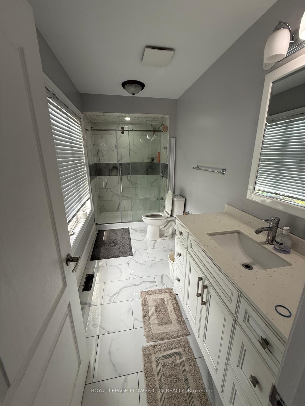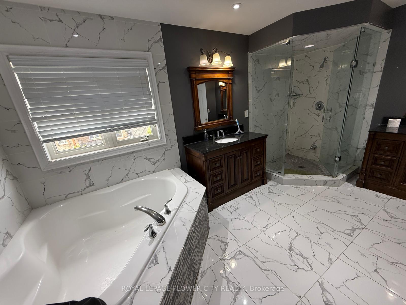$1,700,000
Available - For Sale
Listing ID: W12226630
2 Riverstone Driv , Brampton, L6P 2V5, Peel
| Stunning Former Model Home Fully Upgraded and Move-In Ready! Step into luxury with this beautifully upgraded former builders model home, showcasing top-tier finishes and thoughtful design throughout. Elegant Interiors: Dark hardwood flooring complemented by an exquisite wrought iron staircase adds timeless charm. Gourmet Kitchen & Luxurious Bathrooms: Highly upgraded with marble countertops and premium stainless steel built-in appliances for a sleek, modern look. Entertainers Dream: A wet bar in the recreation room and a finished basement with a separate entrance offer additional living space and endless possibilities. Enhanced Curb Appeal: An extended interlocked driveway provides ample parking and a striking first impression. Move-In Ready: Impeccably maintained and extremely clean a true must-see! Dont miss out on this rare opportunity |
| Price | $1,700,000 |
| Taxes: | $11370.10 |
| Occupancy: | Tenant |
| Address: | 2 Riverstone Driv , Brampton, L6P 2V5, Peel |
| Directions/Cross Streets: | Mcvean/Hwy 7 |
| Rooms: | 8 |
| Rooms +: | 3 |
| Bedrooms: | 4 |
| Bedrooms +: | 1 |
| Family Room: | T |
| Basement: | Apartment, Finished |
| Level/Floor | Room | Length(ft) | Width(ft) | Descriptions | |
| Room 1 | Ground | Library | 8.92 | 10.92 | Hardwood Floor |
| Room 2 | Ground | Living Ro | 11.91 | 11.91 | |
| Room 3 | Ground | Dining Ro | 14.89 | 12.4 | |
| Room 4 | Ground | Kitchen | 13.91 | 11.91 | Granite Counters |
| Room 5 | Ground | Breakfast | 13.91 | 11.91 | W/O To Yard |
| Room 6 | Ground | Family Ro | 20.37 | 12.4 | Hardwood Floor |
| Room 7 | Second | Primary B | 13.91 | 18.14 | |
| Room 8 | Second | Bedroom | 13.91 | 12.4 | |
| Room 9 | Second | Bedroom | 14.89 | 12.69 | |
| Room 10 | Second | Bedroom | 11.12 | 12.86 | |
| Room 11 | Lower | Recreatio | 22.57 | 14.76 | |
| Room 12 | Lower | Bedroom | 13.87 | 10.99 |
| Washroom Type | No. of Pieces | Level |
| Washroom Type 1 | 5 | Upper |
| Washroom Type 2 | 3 | Upper |
| Washroom Type 3 | 3 | Basement |
| Washroom Type 4 | 2 | Ground |
| Washroom Type 5 | 0 |
| Total Area: | 0.00 |
| Property Type: | Detached |
| Style: | 2-Storey |
| Exterior: | Brick, Stucco (Plaster) |
| Garage Type: | Attached |
| (Parking/)Drive: | Private Do |
| Drive Parking Spaces: | 4 |
| Park #1 | |
| Parking Type: | Private Do |
| Park #2 | |
| Parking Type: | Private Do |
| Pool: | None |
| Approximatly Square Footage: | 3000-3500 |
| CAC Included: | N |
| Water Included: | N |
| Cabel TV Included: | N |
| Common Elements Included: | N |
| Heat Included: | N |
| Parking Included: | N |
| Condo Tax Included: | N |
| Building Insurance Included: | N |
| Fireplace/Stove: | Y |
| Heat Type: | Forced Air |
| Central Air Conditioning: | Central Air |
| Central Vac: | N |
| Laundry Level: | Syste |
| Ensuite Laundry: | F |
| Elevator Lift: | False |
| Sewers: | Sewer |
| Utilities-Cable: | Y |
| Utilities-Hydro: | Y |
$
%
Years
This calculator is for demonstration purposes only. Always consult a professional
financial advisor before making personal financial decisions.
| Although the information displayed is believed to be accurate, no warranties or representations are made of any kind. |
| ROYAL LEPAGE FLOWER CITY REALTY |
|
|

Sarah Saberi
Sales Representative
Dir:
416-890-7990
Bus:
905-731-2000
Fax:
905-886-7556
| Book Showing | Email a Friend |
Jump To:
At a Glance:
| Type: | Freehold - Detached |
| Area: | Peel |
| Municipality: | Brampton |
| Neighbourhood: | Bram East |
| Style: | 2-Storey |
| Tax: | $11,370.1 |
| Beds: | 4+1 |
| Baths: | 5 |
| Fireplace: | Y |
| Pool: | None |
Locatin Map:
Payment Calculator:

