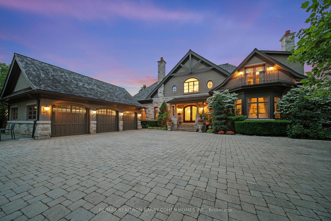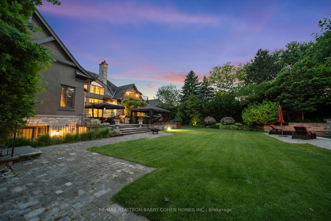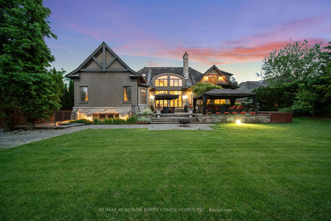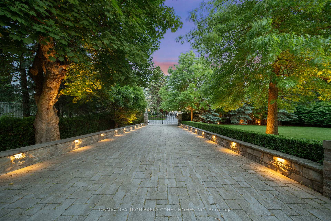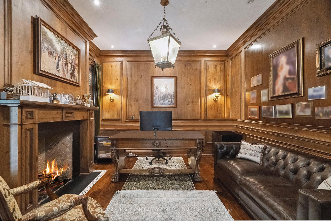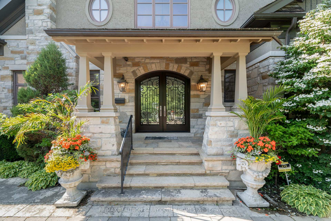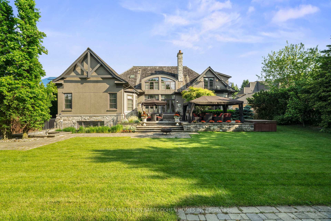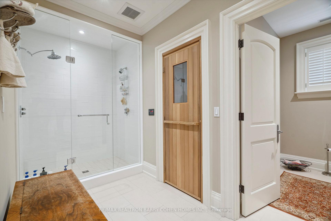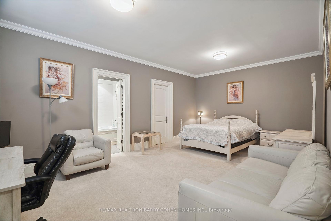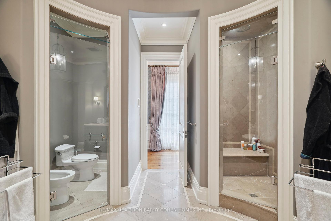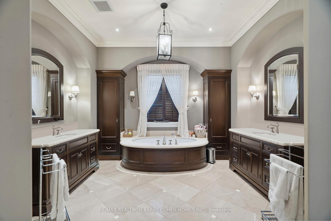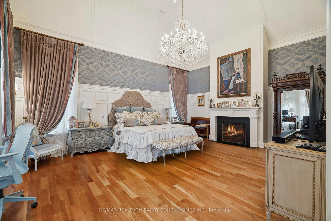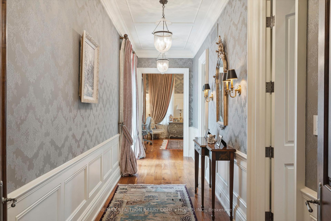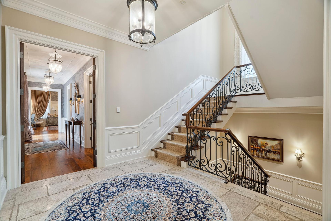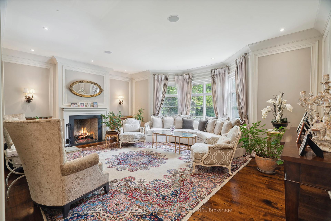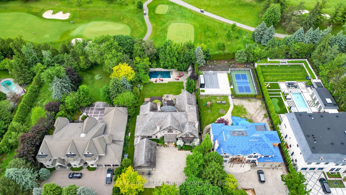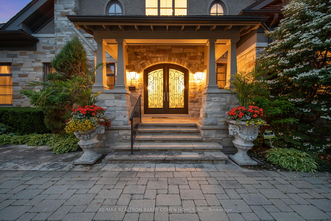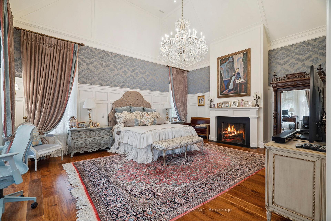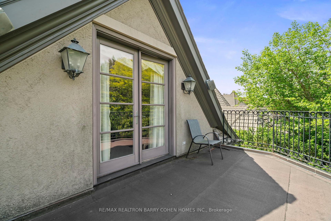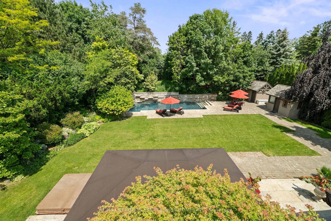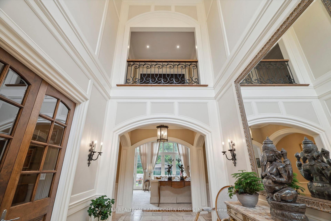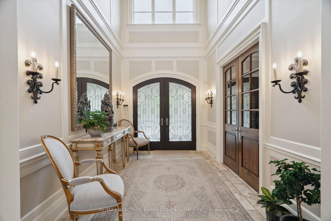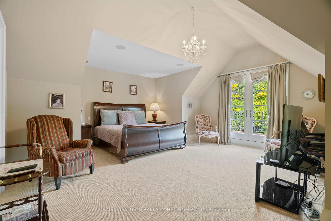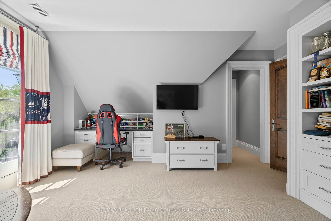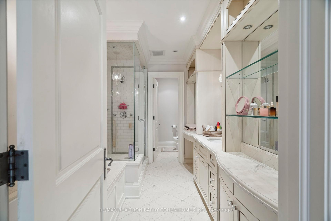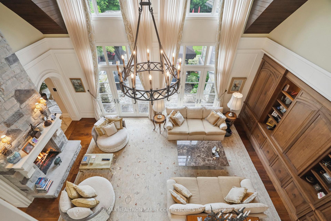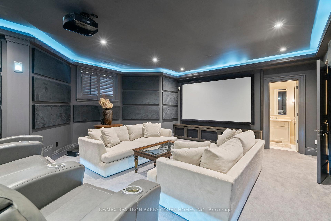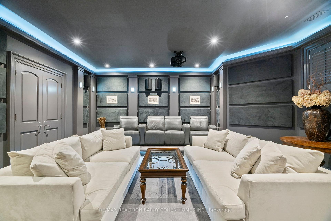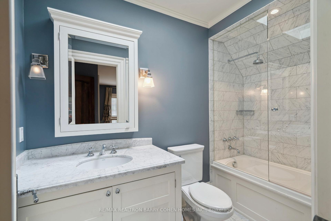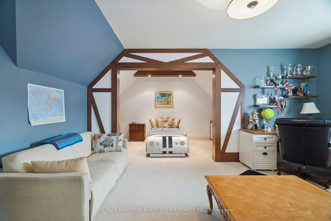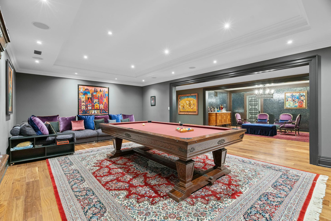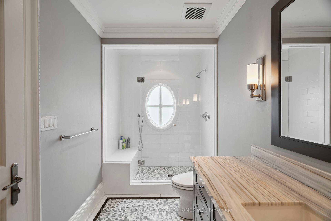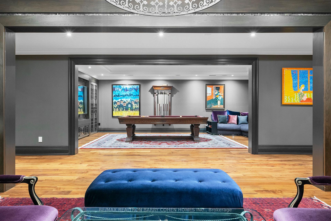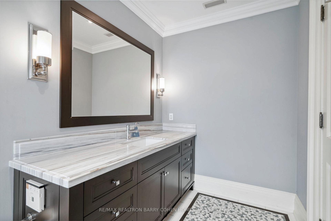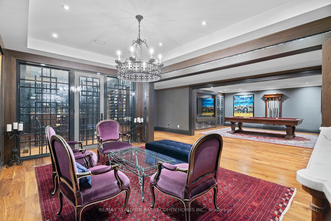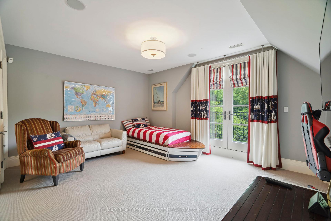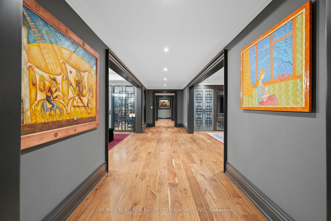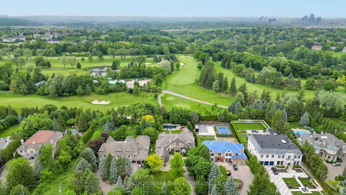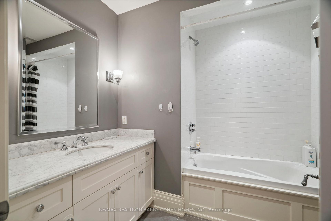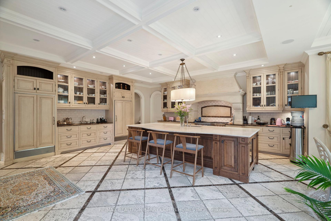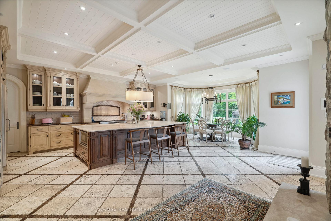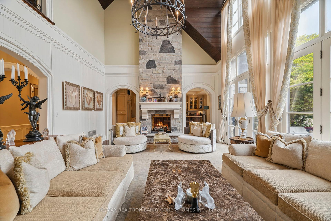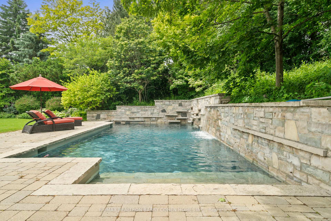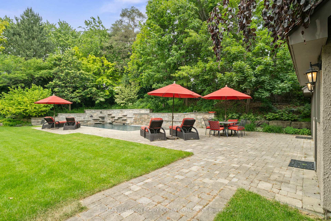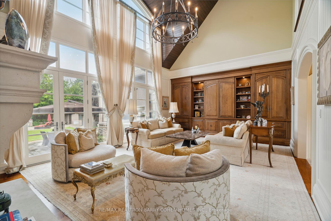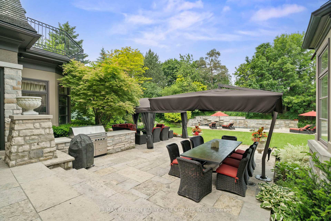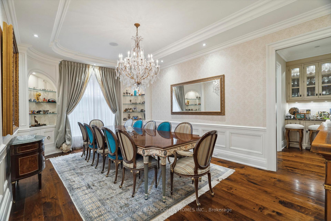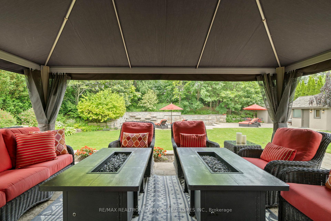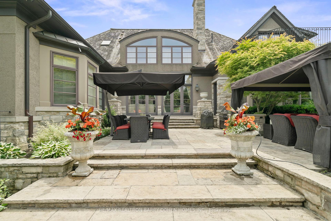$10,800,000
Available - For Sale
Listing ID: N12226841
55 Thornbank Road , Vaughan, L4J 2A1, York
| Landmark Estate Backing Onto The Prestigious Thornhill Golf And Nestled On Its Expansive South-Facing Lot. Towering Mature Trees For Ample Privacy. A Masterclass In Timeless Elegance And Craftsmanship With Striking Limestone Exterior & Cedar Shake Roof. Opens To A Grand Foyer With Majestic Cathedral Ceiling Soaring to a Breathtaking Height of Over 18 Feet, Custom Wall Paneling, Heated Natural Limestone Floors And Crown Molding. The Main Level Offers 11' Ceilings, Formal Living & Dining Rooms, Private Office Complete With Floor To Ceiling Wood Panelling and Gas Fireplace, Chef's Gourmet Kitchen With Custom Cabinetry, Natural Stone Countertops Complete in Leathered Finish, Wolf Appliances, Limestone Floors With Elegant Marble Inlays, Walk-in Pantry, Breakfast Area and Walk-out to Rear Gardens. The Family Room Impresses With Grand Atrium Ceilings, Flooded W/ Natural Light, Custom Built-Ins, And A Dual Fireplace. Heated Floors Enhance The Side Entrance And Powder Rooms. Unparalleled In Grandeur Primary Suite Offers Walk-Out to Terrace, Gas Fireplace, Walk-In Closet W/ Vanity Island, A Spa-Like Bath W/ Heated Marble Floors, His&Hers Vanities, Jacuzzi TubAnd Separate Water Closet. Upper Level Features Three Oversized Bedrooms, Each With Private Ensuites, Custom Closets & 2 Balconies. Walk-Out Lower Level Designed by World Renowned Lori Morris, Features 9' Ceilings,Home Theatre, Games Room, Temp. & Humidity Controlled Wine Cellar (1,500 bottles), Guest Suite, Full Spa With Sauna & Shower, Gym W/ Direct Access To The Gardens and Heated Pool. Smart Home Features Incl. Lutron Lighting, Sonos Sound System, Radiant Floor Heating. Full Snow-Melt Systems For Driveway And All Exterior Stone Surfaces. Backyard Oasis Features An Inground Heated Salt Water Pool W/ Cascading Waterfall, Hot Tub, Outdoor Bathroom/Change Room,Lush Gardens, And Resort-Style Amenities. A One-Of-A-Kind Estate With Unparalleled Blend Of Sophistication, Ultimate Privacy And Prestigious Golf Course Setting. |
| Price | $10,800,000 |
| Taxes: | $33413.00 |
| Occupancy: | Owner |
| Address: | 55 Thornbank Road , Vaughan, L4J 2A1, York |
| Directions/Cross Streets: | Centre St/Bathurst |
| Rooms: | 11 |
| Rooms +: | 6 |
| Bedrooms: | 4 |
| Bedrooms +: | 2 |
| Family Room: | T |
| Basement: | Finished wit |
| Level/Floor | Room | Length(ft) | Width(ft) | Descriptions | |
| Room 1 | Main | Living Ro | 22.34 | 19.32 | Fireplace, Crown Moulding, Hardwood Floor |
| Room 2 | Main | Dining Ro | 20.57 | 12.82 | Hardwood Floor, Crown Moulding, Wainscoting |
| Room 3 | Main | Kitchen | 29.65 | 23.91 | B/I Appliances, Centre Island, Pantry |
| Room 4 | Main | Breakfast | 14.01 | 11.09 | W/O To Terrace, Limestone Flooring, Crown Moulding |
| Room 5 | Main | Family Ro | 24.08 | 17.09 | Cathedral Ceiling(s), 2 Way Fireplace, W/O To Garden |
| Room 6 | Main | Library | 15.32 | 12.66 | Fireplace, Panelled, Hardwood Floor |
| Room 7 | Main | Primary B | 26.08 | 17.42 | 6 Pc Ensuite, Cathedral Ceiling(s), Walk-In Closet(s) |
| Room 8 | Second | Bedroom 2 | 22.66 | 18.34 | 5 Pc Ensuite, W/O To Balcony, Walk-In Closet(s) |
| Room 9 | Second | Bedroom 3 | 23.71 | 16.99 | 3 Pc Ensuite, B/I Desk, Double Closet |
| Room 10 | Second | Bedroom 4 | 15.88 | 15.15 | 4 Pc Ensuite, W/O To Balcony, B/I Desk |
| Room 11 | Lower | Exercise | 25.32 | 24.67 | W/O To Garden, Mirrored Walls, Pot Lights |
| Room 12 | Lower | Media Roo | 24.83 | 16.24 | Crown Moulding, Pot Lights, Broadloom |
| Room 13 | Lower | Bedroom 5 | 22.66 | 18.34 | 4 Pc Ensuite, Walk-In Closet(s), Crown Moulding |
| Room 14 | Lower | Recreatio | 24.47 | 16.4 | Hardwood Floor, Built-in Speakers, Pot Lights |
| Room 15 | Lower | Sitting | 17.38 | 11.81 | Coffered Ceiling(s), Hardwood Floor, Pot Lights |
| Washroom Type | No. of Pieces | Level |
| Washroom Type 1 | 6 | |
| Washroom Type 2 | 4 | |
| Washroom Type 3 | 3 | |
| Washroom Type 4 | 2 | |
| Washroom Type 5 | 0 |
| Total Area: | 0.00 |
| Property Type: | Detached |
| Style: | 2-Storey |
| Exterior: | Stone, Stucco (Plaster) |
| Garage Type: | Attached |
| (Parking/)Drive: | Private |
| Drive Parking Spaces: | 17 |
| Park #1 | |
| Parking Type: | Private |
| Park #2 | |
| Parking Type: | Private |
| Pool: | Inground |
| Approximatly Square Footage: | 5000 + |
| Property Features: | Golf, Fenced Yard |
| CAC Included: | N |
| Water Included: | N |
| Cabel TV Included: | N |
| Common Elements Included: | N |
| Heat Included: | N |
| Parking Included: | N |
| Condo Tax Included: | N |
| Building Insurance Included: | N |
| Fireplace/Stove: | Y |
| Heat Type: | Forced Air |
| Central Air Conditioning: | Central Air |
| Central Vac: | Y |
| Laundry Level: | Syste |
| Ensuite Laundry: | F |
| Sewers: | Sewer |
$
%
Years
This calculator is for demonstration purposes only. Always consult a professional
financial advisor before making personal financial decisions.
| Although the information displayed is believed to be accurate, no warranties or representations are made of any kind. |
| RE/MAX REALTRON BARRY COHEN HOMES INC. |
|
|

Sarah Saberi
Sales Representative
Dir:
416-890-7990
Bus:
905-731-2000
Fax:
905-886-7556
| Virtual Tour | Book Showing | Email a Friend |
Jump To:
At a Glance:
| Type: | Freehold - Detached |
| Area: | York |
| Municipality: | Vaughan |
| Neighbourhood: | Uplands |
| Style: | 2-Storey |
| Tax: | $33,413 |
| Beds: | 4+2 |
| Baths: | 10 |
| Fireplace: | Y |
| Pool: | Inground |
Locatin Map:
Payment Calculator:

