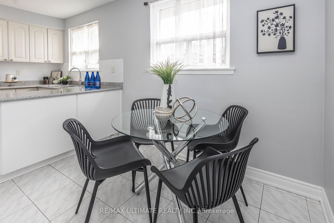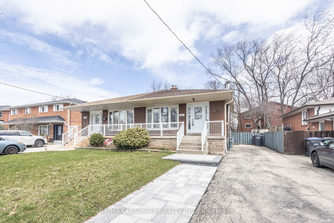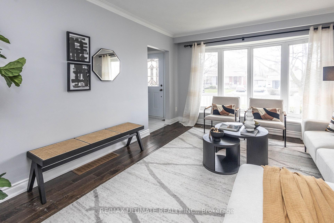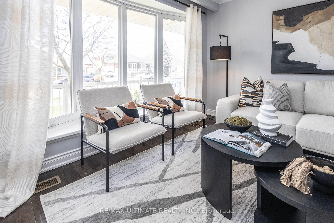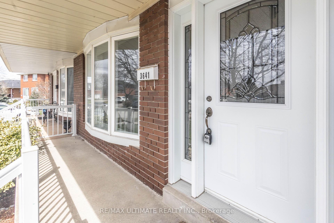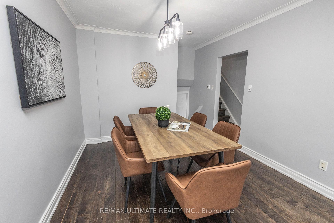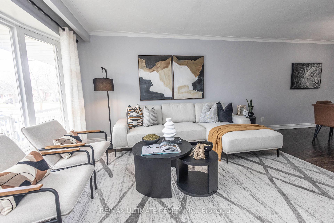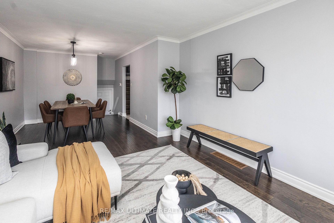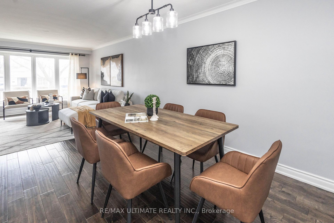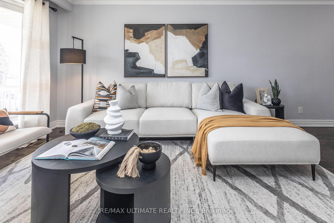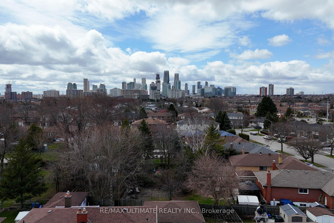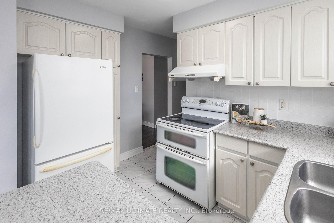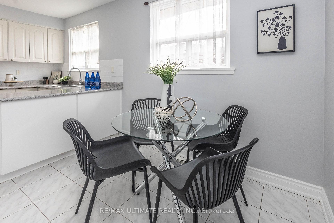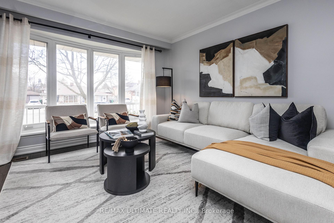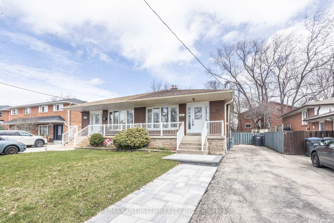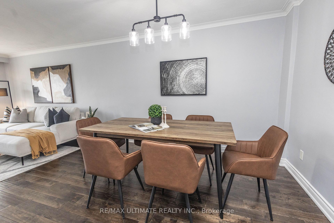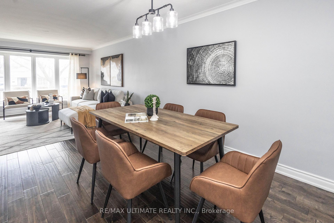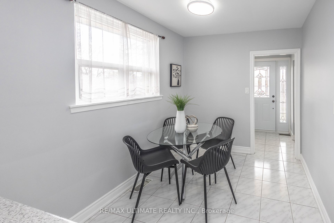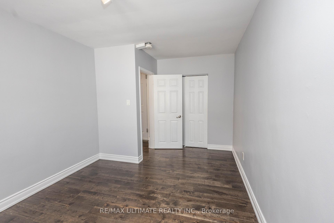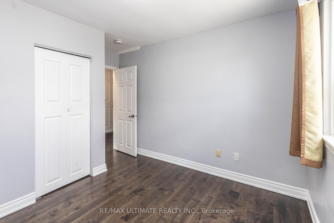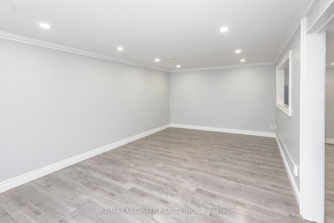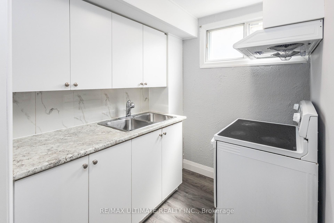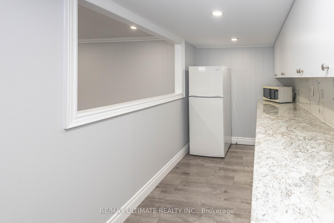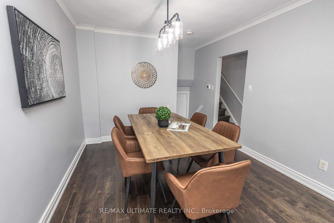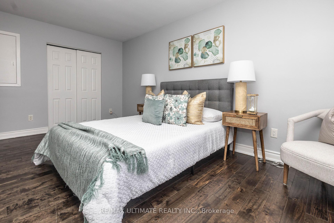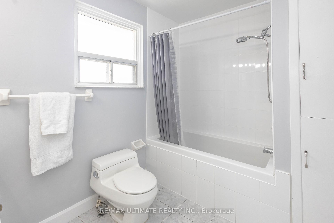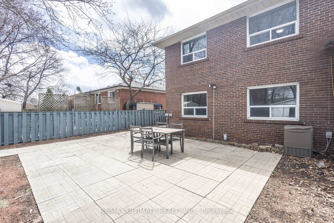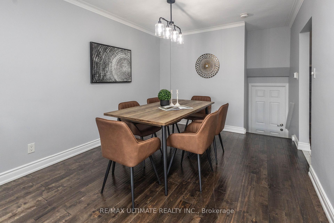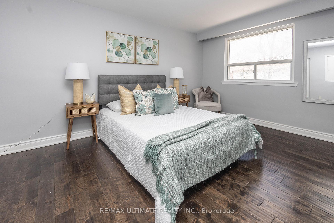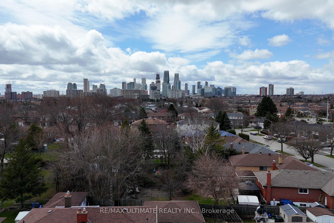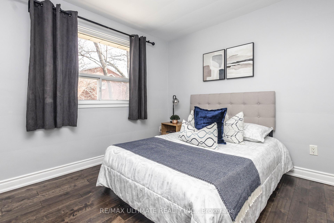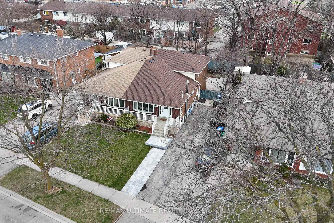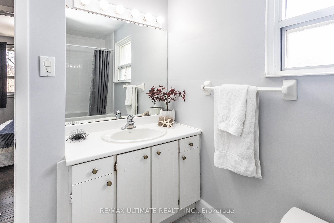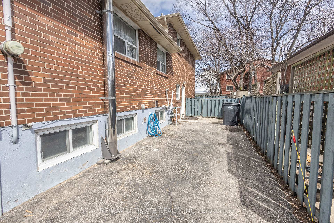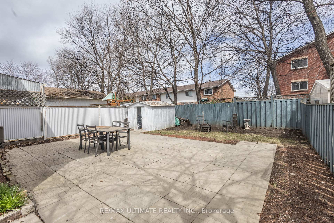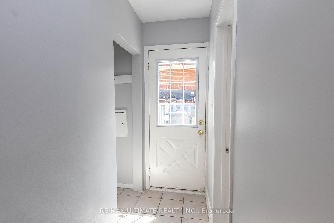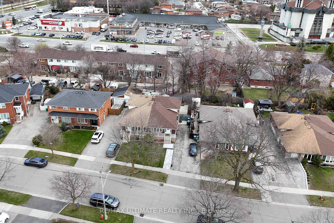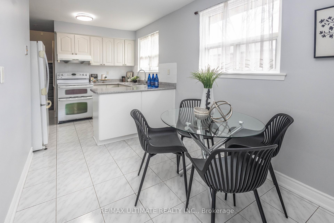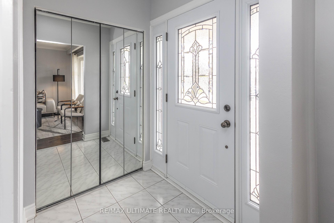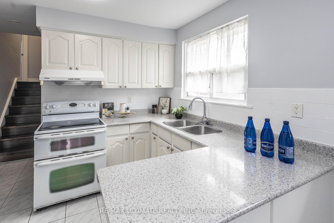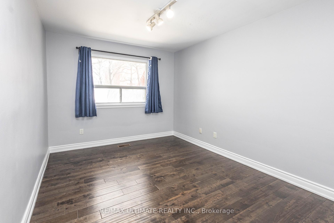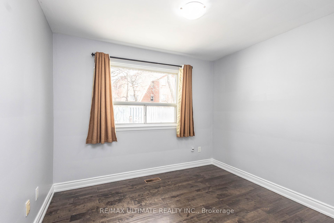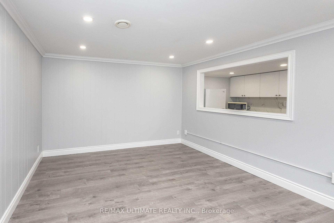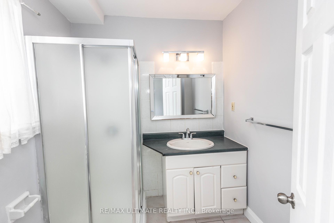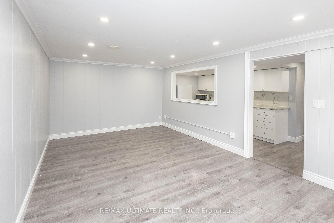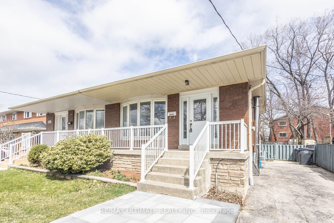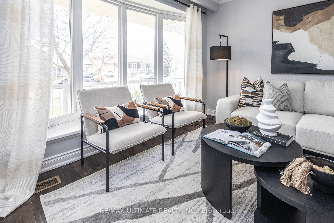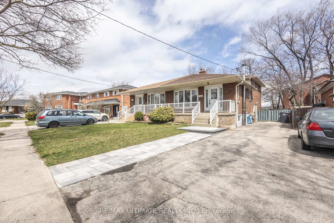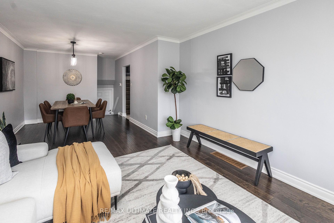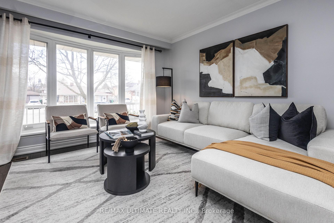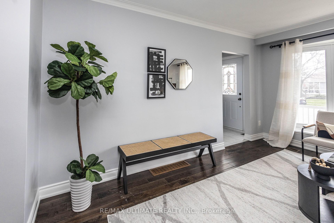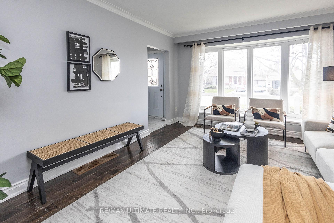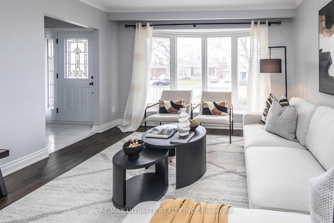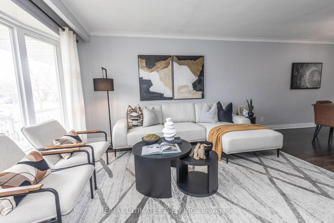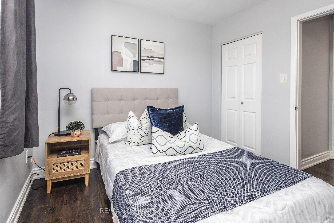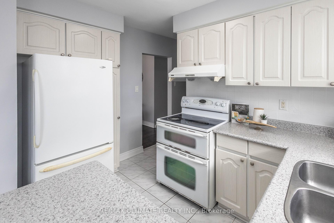$950,000
Available - For Sale
Listing ID: W12209326
3641 Holden Cres , Mississauga, L5A 2V9, Peel
| Here's your chance to own an unique, legal two-unit home offering over 1,900 sq ft of versatile, well-maintained living space in a prime Mississauga location. Nestled on the border of Mississauga Valley and Applewood Communities, this move-in ready gem is perfect for multigenerational families, savvy investors, or those looking to transition into the market with extra mortgage support. The flexible layout includes 4 spacious bedrooms, 3 bathrooms, 2 kitchens, and a driveway for 4 cars. Prefer single-family living? This home can be effortlessly converted back into a large family residence. The lower-level suite is no ordinary basement. This sought-after two-level space offers a true home-like feel, with 2 bedrooms and a 3-piece bath on the ground level, and a bright kitchen, open concept living/dining area, and a second 3-piece bath below. Rent it for top dollar or keep it for extended family living. Step outside to a pool-sized backyard complete with a patio, lawn, garden shed, and flower beds perfect for entertaining or unwinding. The newly added front stone walkway adds curb appeal and a welcoming touch. Situated in a quiet, family-friendly neighbourhood, you're just minutes from top-rated schools, parks, places of worship, major highways, public transit, Square One, and all the conveniences you need. See virtual tour attached for more pictures. Roof replaced in 2023; HWT replaced in 2020; AC in 2024; furnace replaced in 2018. So much to offer! Move in and enjoy. |
| Price | $950,000 |
| Taxes: | $5594.70 |
| Occupancy: | Vacant |
| Address: | 3641 Holden Cres , Mississauga, L5A 2V9, Peel |
| Directions/Cross Streets: | Cawthra and Burnamthorpe Rd E. |
| Rooms: | 7 |
| Rooms +: | 3 |
| Bedrooms: | 4 |
| Bedrooms +: | 0 |
| Family Room: | F |
| Basement: | Apartment, Separate Ent |
| Level/Floor | Room | Length(ft) | Width(ft) | Descriptions | |
| Room 1 | Main | Kitchen | 16.73 | 8.2 | Ceramic Backsplash, Eat-in Kitchen, Window |
| Room 2 | Main | Living Ro | 25.32 | 12.3 | Combined w/Dining, Hardwood Floor, Bow Window |
| Room 3 | Main | Dining Ro | 25.32 | 10.17 | Combined w/Living, Hardwood Floor, Crown Moulding |
| Room 4 | Upper | Primary B | 16.2 | 10.1 | B/I Closet, Hardwood Floor, Colonial Doors |
| Room 5 | Upper | Bedroom | 10.17 | 9.84 | Hardwood Floor, Colonial Doors, Closet |
| Room 6 | Ground | Bedroom | 11.81 | 9.84 | Hardwood Floor, B/I Closet, East View |
| Room 7 | Ground | Bedroom | 10.17 | 9.84 | Hardwood Floor, Colonial Doors, B/I Closet |
| Room 8 | Lower | Kitchen | 6.89 | 6.89 | Vinyl Floor, Above Grade Window, Double Sink |
| Room 9 | Lower | Other | 13.32 | 6.23 | Laminate, Breakfast Area, Overlooks Living |
| Room 10 | Lower | Dining Ro | 20.34 | 11.15 | Laminate, Pot Lights, Combined w/Living |
| Room 11 | Lower | Living Ro | 20.34 | 11.15 | Combined w/Dining, Laminate, Above Grade Window |
| Washroom Type | No. of Pieces | Level |
| Washroom Type 1 | 4 | Second |
| Washroom Type 2 | 3 | Ground |
| Washroom Type 3 | 3 | Lower |
| Washroom Type 4 | 0 | |
| Washroom Type 5 | 0 |
| Total Area: | 0.00 |
| Property Type: | Semi-Detached |
| Style: | Backsplit 4 |
| Exterior: | Brick |
| Garage Type: | None |
| (Parking/)Drive: | Mutual |
| Drive Parking Spaces: | 4 |
| Park #1 | |
| Parking Type: | Mutual |
| Park #2 | |
| Parking Type: | Mutual |
| Pool: | None |
| Other Structures: | Garden Shed |
| Approximatly Square Footage: | 1500-2000 |
| Property Features: | Place Of Wor, Public Transit |
| CAC Included: | N |
| Water Included: | N |
| Cabel TV Included: | N |
| Common Elements Included: | N |
| Heat Included: | N |
| Parking Included: | N |
| Condo Tax Included: | N |
| Building Insurance Included: | N |
| Fireplace/Stove: | N |
| Heat Type: | Forced Air |
| Central Air Conditioning: | Central Air |
| Central Vac: | N |
| Laundry Level: | Syste |
| Ensuite Laundry: | F |
| Sewers: | Sewer |
| Utilities-Cable: | Y |
| Utilities-Hydro: | Y |
$
%
Years
This calculator is for demonstration purposes only. Always consult a professional
financial advisor before making personal financial decisions.
| Although the information displayed is believed to be accurate, no warranties or representations are made of any kind. |
| RE/MAX ULTIMATE REALTY INC. |
|
|

Sarah Saberi
Sales Representative
Dir:
416-890-7990
Bus:
905-731-2000
Fax:
905-886-7556
| Book Showing | Email a Friend |
Jump To:
At a Glance:
| Type: | Freehold - Semi-Detached |
| Area: | Peel |
| Municipality: | Mississauga |
| Neighbourhood: | Mississauga Valleys |
| Style: | Backsplit 4 |
| Tax: | $5,594.7 |
| Beds: | 4 |
| Baths: | 3 |
| Fireplace: | N |
| Pool: | None |
Locatin Map:
Payment Calculator:

