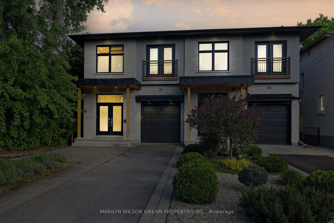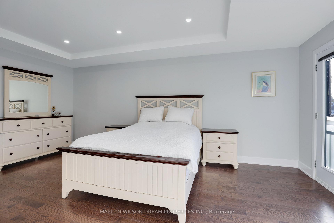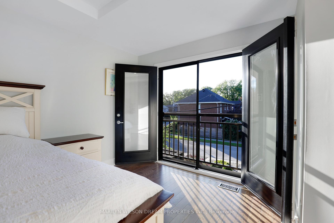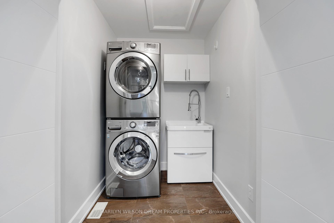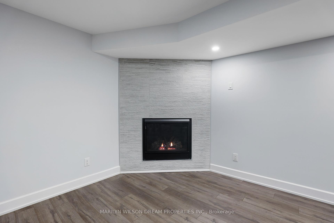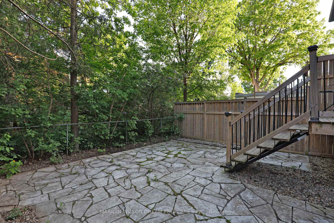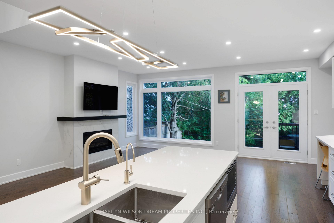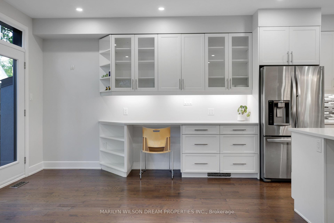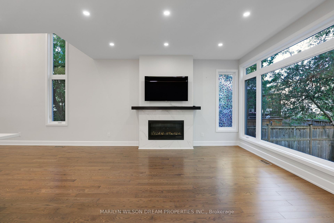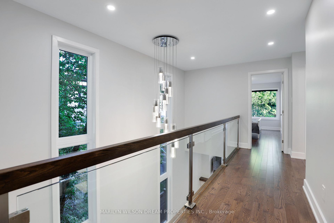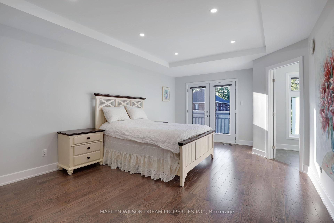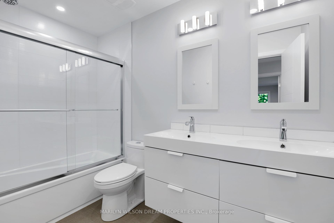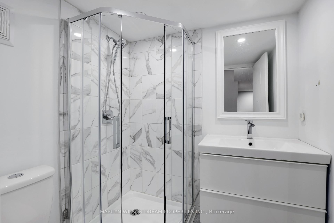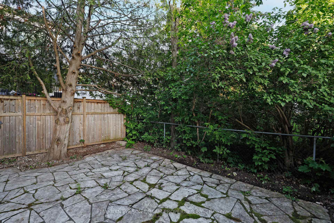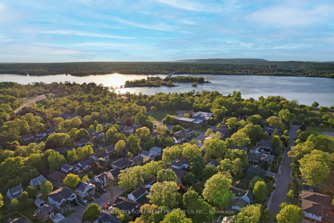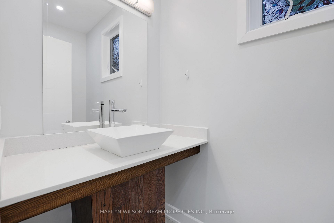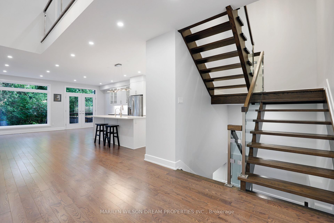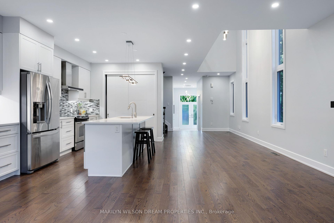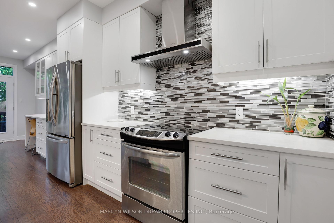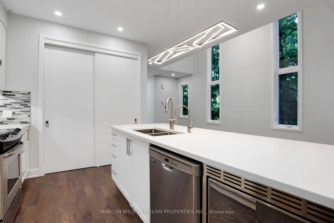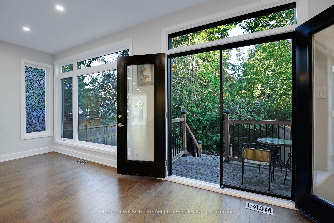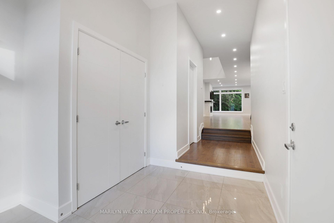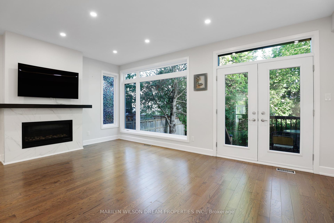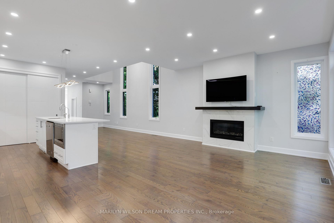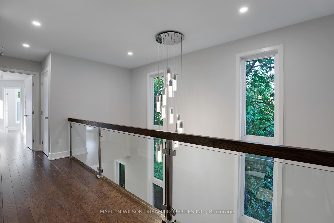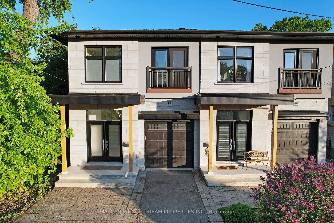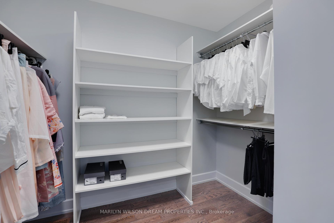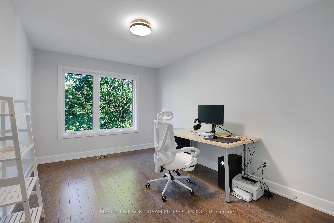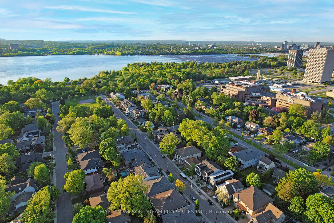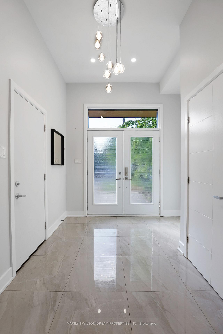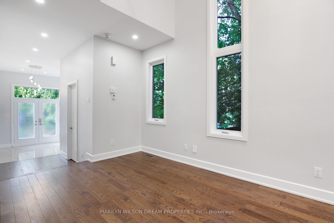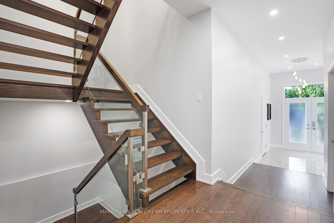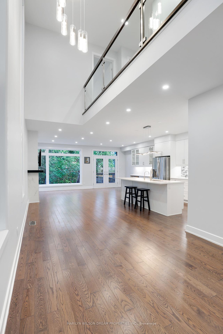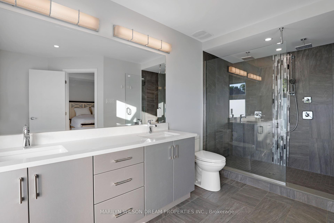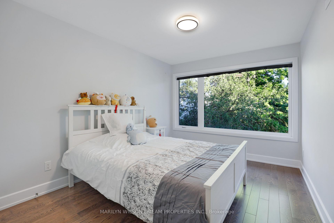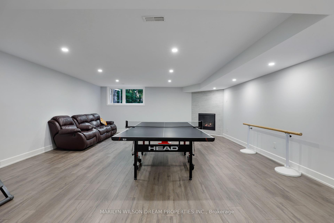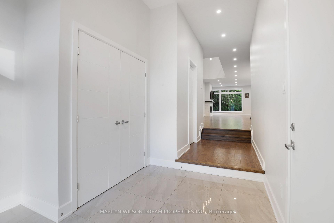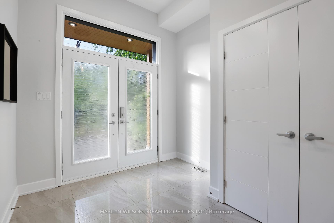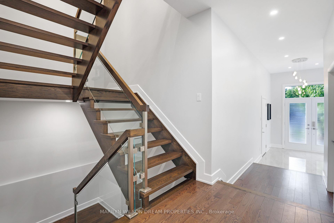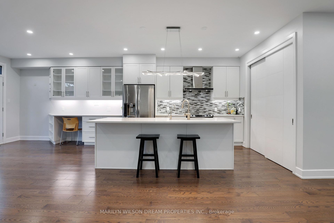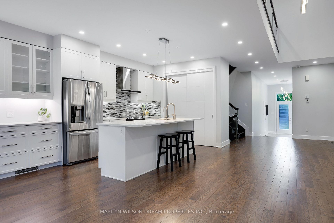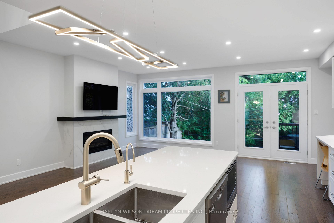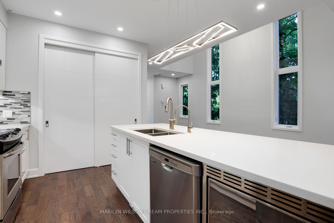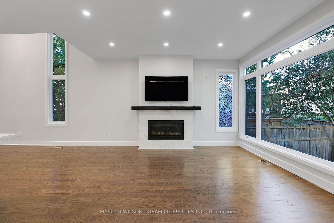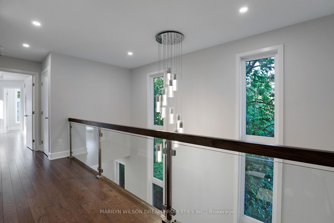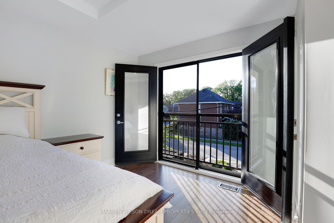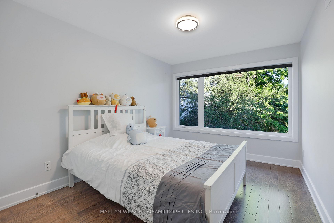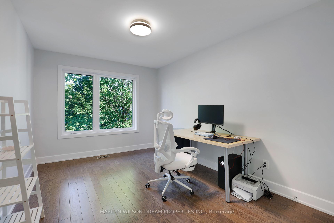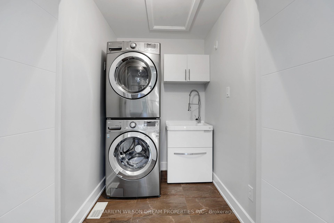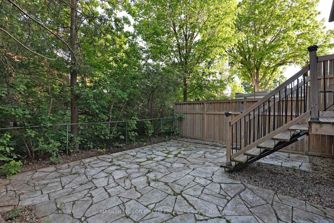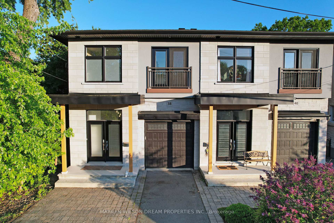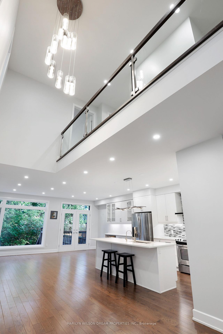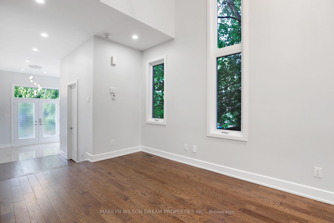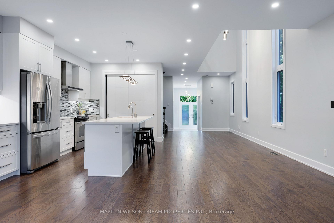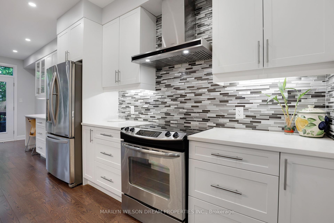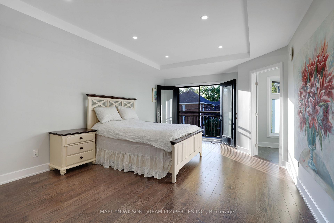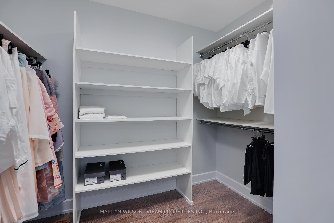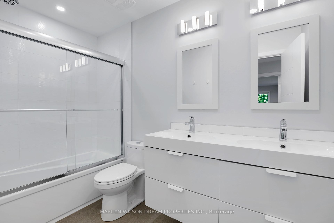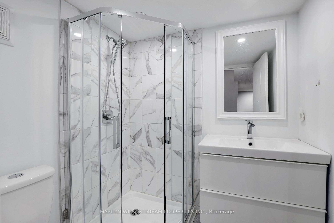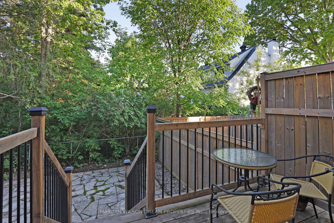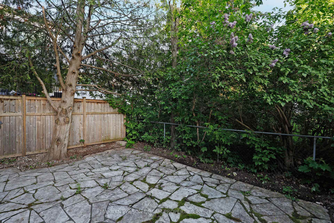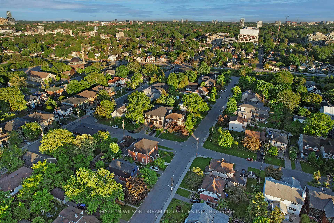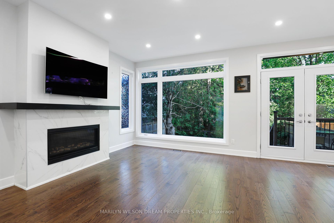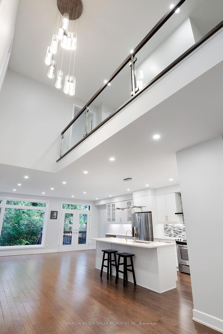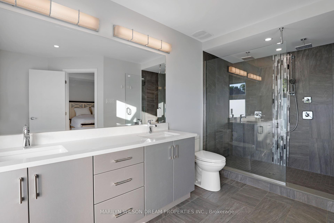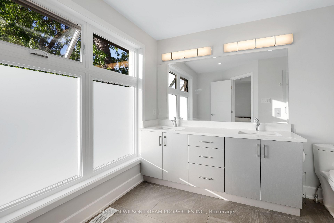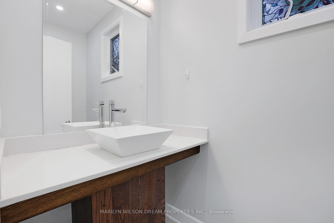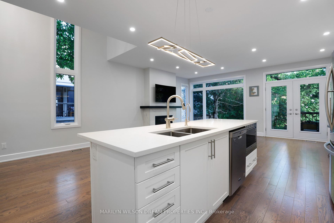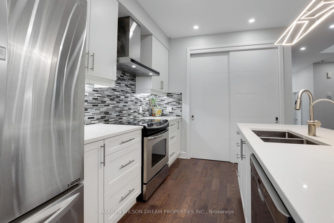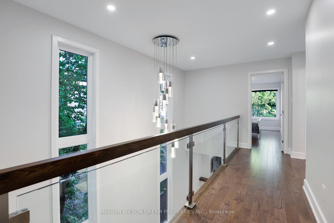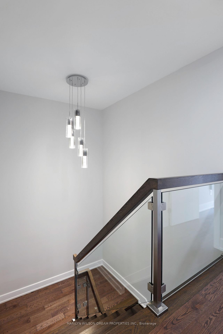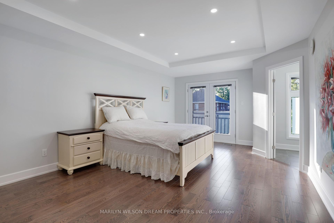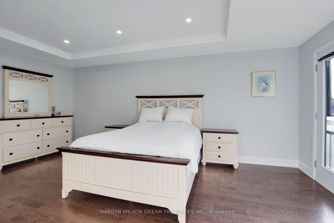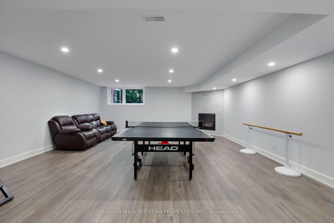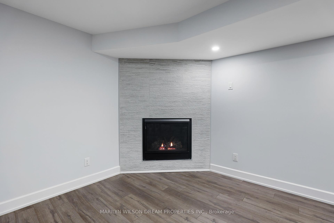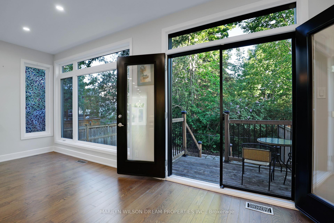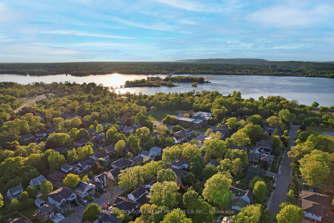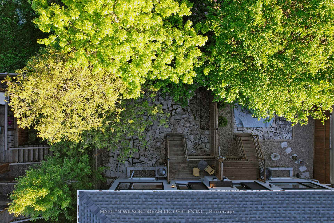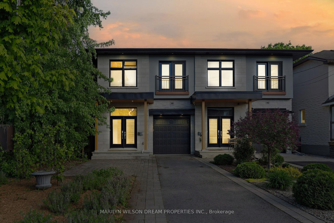$1,499,300
Available - For Sale
Listing ID: X12180402
38 Sunnymede Aven , Tunneys Pasture and Ottawa West, K1Y 2L3, Ottawa
| Welcome to one of Ottawa's most sought-after urban enclaves, Champlain Park, where modern design meets timeless community charm. This custom-built semi offers nearly 2,400 sq ft of beautifully finished living space across three levels, blending thoughtful architecture with family-forward functionality.Sunlight pours through oversized windows, accentuating the open-concept main floor with soaring ceilings, rich hardwood floors, and designer lighting that sparks creativity and warmth. The chefs kitchen is a showpiece, with quartz countertops, custom cabinetry, and an oversized island perfect for gathering.A sleek gas fireplace anchors the living area, and floating glass railings add a modern edge. Upstairs, the Primary Suite is your personal retreat, complete with a walk-in closet, double vanities, and a spa-inspired walk-in shower with dual rain heads and plenty of space to unwind. Two additional bedrooms and a stylish full bath complete the upper level.The finished lower level is ready for anything: movie nights, home gym, guest suite, with a full bathroom and plenty of storage to keep life organized.Out front, enjoy the friendly community vibe and green space of Champlain Park. Out back, relax in a peaceful, low-maintenance yard surrounded by lush greenery.Just steps to the LRT, river pathways, and Wellington Wests vibrant shops and cafés, this is turnkey city living with a soul. |
| Price | $1,499,300 |
| Taxes: | $10907.00 |
| Assessment Year: | 2024 |
| Occupancy: | Owner |
| Address: | 38 Sunnymede Aven , Tunneys Pasture and Ottawa West, K1Y 2L3, Ottawa |
| Directions/Cross Streets: | Scott Street / Carleton Avenue |
| Rooms: | 6 |
| Rooms +: | 1 |
| Bedrooms: | 3 |
| Bedrooms +: | 0 |
| Family Room: | F |
| Basement: | Finished, Full |
| Level/Floor | Room | Length(ft) | Width(ft) | Descriptions | |
| Room 1 | Main | Living Ro | 20.01 | 12.5 | |
| Room 2 | Main | Kitchen | 9.25 | 11.84 | |
| Room 3 | Main | Dining Ro | 10.43 | 22.01 | |
| Room 4 | Main | Bathroom | 3.9 | 7.58 | |
| Room 5 | Second | Primary B | 12.92 | 19.16 | |
| Room 6 | Second | Bathroom | 9.81 | 13.68 | 4 Pc Ensuite |
| Room 7 | Second | Bedroom 2 | 9.74 | 14.66 | |
| Room 8 | Second | Bedroom 3 | 9.68 | 15.68 | |
| Room 9 | Second | Bathroom | 9.74 | 4.92 | 4 Pc Bath |
| Room 10 | Basement | Recreatio | 18.99 | 33.32 | |
| Room 11 | Basement | Bathroom | 5.25 | 6.07 | 3 Pc Bath |
| Washroom Type | No. of Pieces | Level |
| Washroom Type 1 | 2 | Main |
| Washroom Type 2 | 4 | Second |
| Washroom Type 3 | 3 | Lower |
| Washroom Type 4 | 0 | |
| Washroom Type 5 | 0 |
| Total Area: | 0.00 |
| Property Type: | Semi-Detached |
| Style: | 2-Storey |
| Exterior: | Concrete Block |
| Garage Type: | Attached |
| Drive Parking Spaces: | 2 |
| Pool: | None |
| Approximatly Square Footage: | 2000-2500 |
| CAC Included: | N |
| Water Included: | N |
| Cabel TV Included: | N |
| Common Elements Included: | N |
| Heat Included: | N |
| Parking Included: | N |
| Condo Tax Included: | N |
| Building Insurance Included: | N |
| Fireplace/Stove: | Y |
| Heat Type: | Forced Air |
| Central Air Conditioning: | Central Air |
| Central Vac: | N |
| Laundry Level: | Syste |
| Ensuite Laundry: | F |
| Sewers: | Sewer |
$
%
Years
This calculator is for demonstration purposes only. Always consult a professional
financial advisor before making personal financial decisions.
| Although the information displayed is believed to be accurate, no warranties or representations are made of any kind. |
| MARILYN WILSON DREAM PROPERTIES INC. |
|
|

Sarah Saberi
Sales Representative
Dir:
416-890-7990
Bus:
905-731-2000
Fax:
905-886-7556
| Book Showing | Email a Friend |
Jump To:
At a Glance:
| Type: | Freehold - Semi-Detached |
| Area: | Ottawa |
| Municipality: | Tunneys Pasture and Ottawa West |
| Neighbourhood: | 4301 - Ottawa West/Tunneys Pasture |
| Style: | 2-Storey |
| Tax: | $10,907 |
| Beds: | 3 |
| Baths: | 4 |
| Fireplace: | Y |
| Pool: | None |
Locatin Map:
Payment Calculator:

