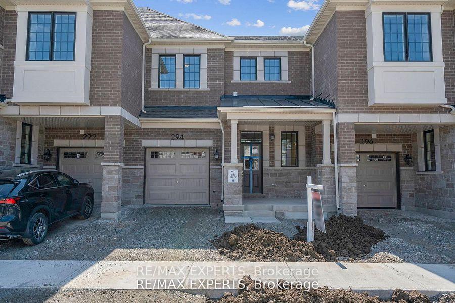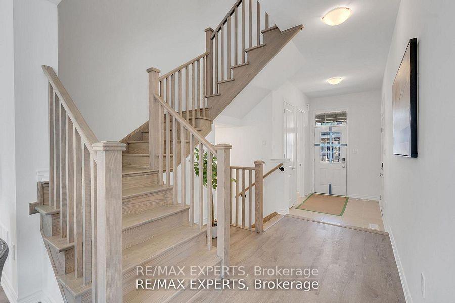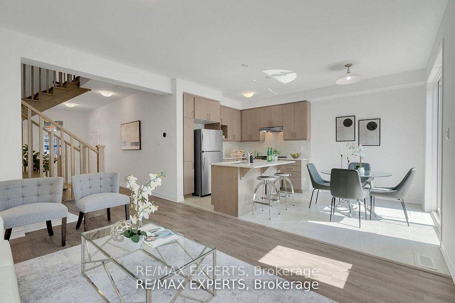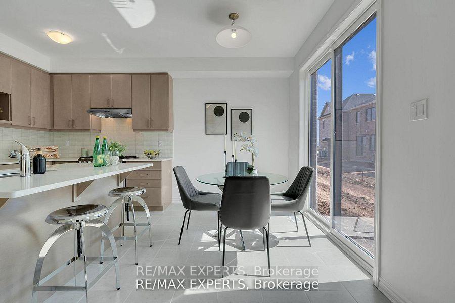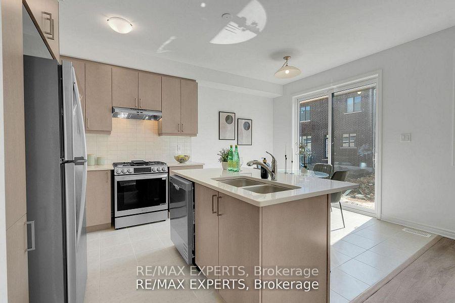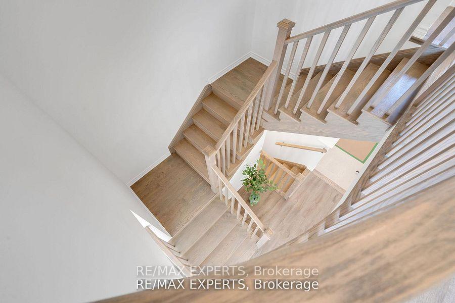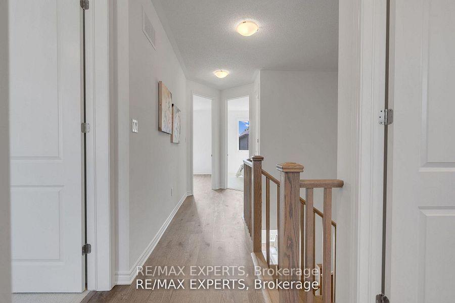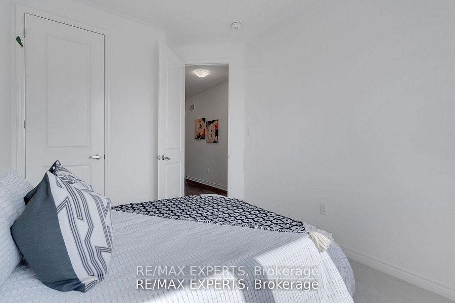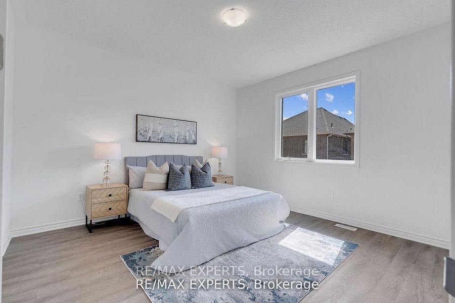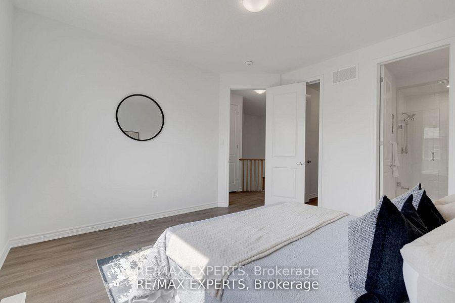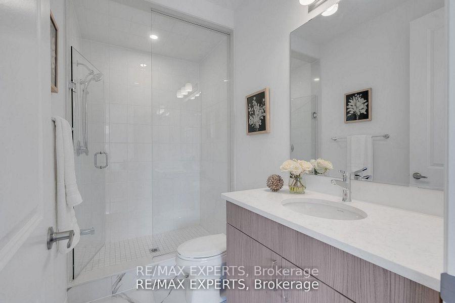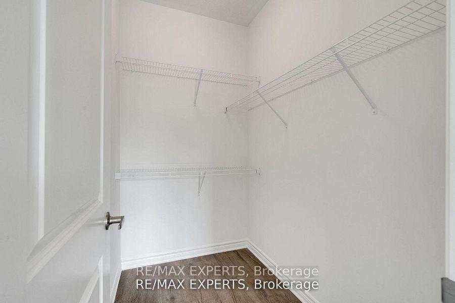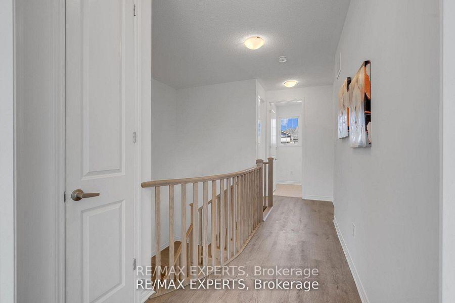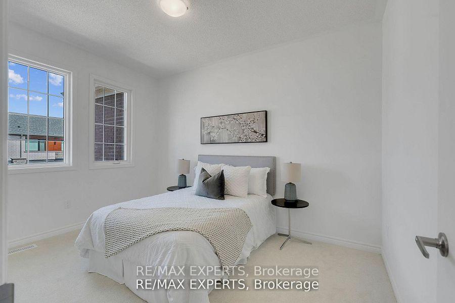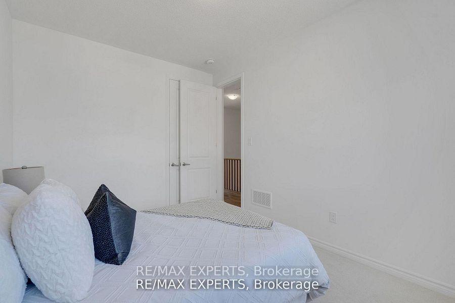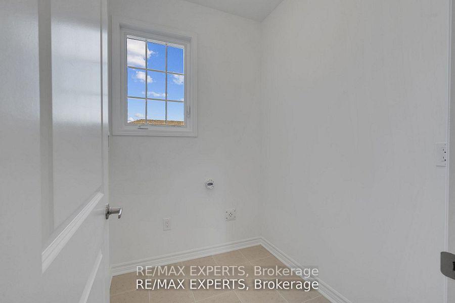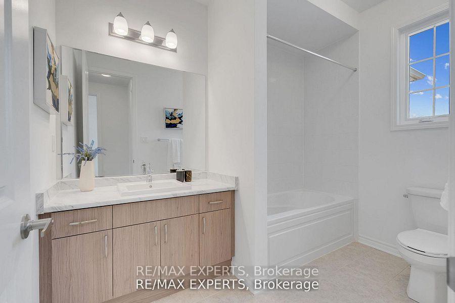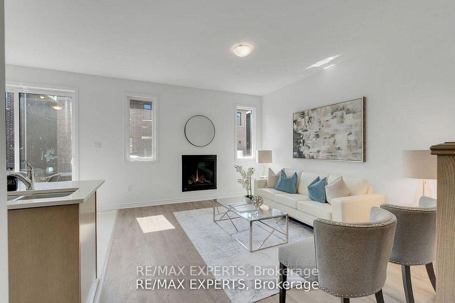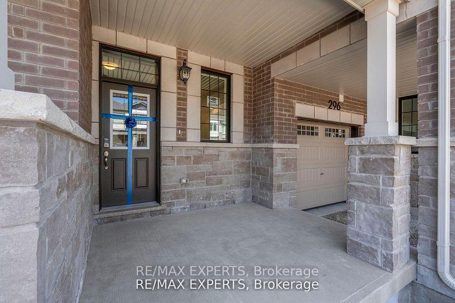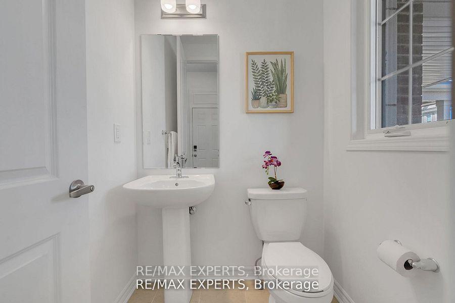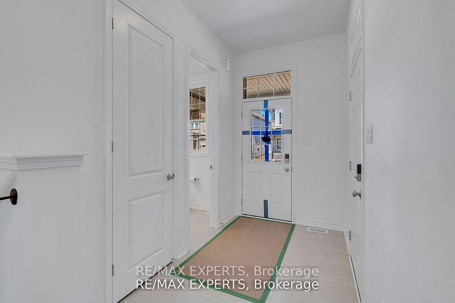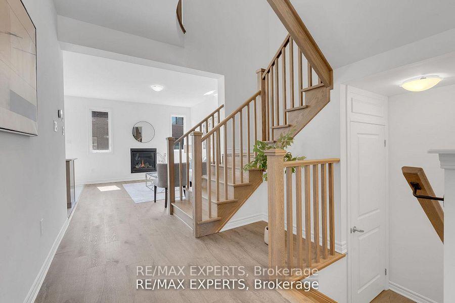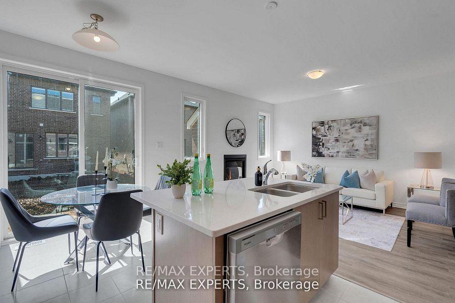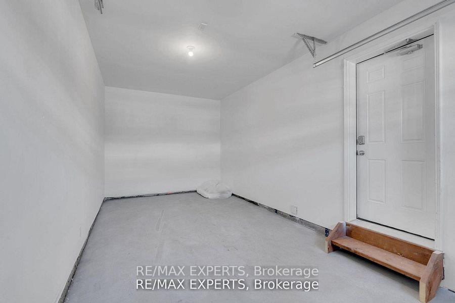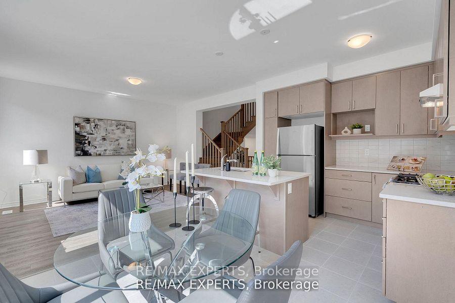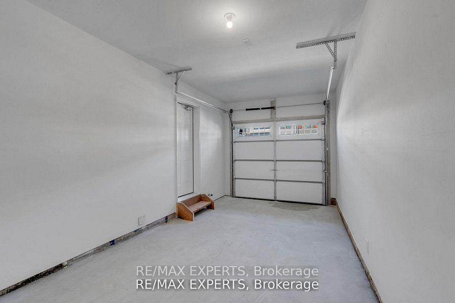$3,199
Available - For Rent
Listing ID: W12227354
294 Starflower Plac , Milton, L9T 2X5, Halton
| Welcome to modern elegance in this stunning 3-bedroom, 2.5-bathroom luxury townhome, perfectly situated in one of Milton's most sought-after neighborhoods. Designed for sophisticated living, this home features an open-concept layout, high-end finishes, and abundant natural light throughout. The chefs kitchen boasts new stainless steel appliances, and a spacious layout perfect for entertaining. Relax in the expansive living and dining areas, or step out to your private backyard oasis. The primary suite is a true retreat, featuring a spa-like ensuite and walk-in closet. Two additional spacious bedrooms and a modern main bath complete the upper level. Located just minutes from top-rated schools, parks, trails, shopping, and major highways, this home offers the perfect blend of comfort and convenience. Don't miss this incredible opportunity schedule your private showing today! |
| Price | $3,199 |
| Taxes: | $0.00 |
| Occupancy: | Vacant |
| Address: | 294 Starflower Plac , Milton, L9T 2X5, Halton |
| Directions/Cross Streets: | TREMAINE AND LOUIS ST LAURENT |
| Rooms: | 9 |
| Bedrooms: | 3 |
| Bedrooms +: | 0 |
| Family Room: | T |
| Basement: | Unfinished |
| Furnished: | Unfu |
| Washroom Type | No. of Pieces | Level |
| Washroom Type 1 | 4 | Upper |
| Washroom Type 2 | 3 | Upper |
| Washroom Type 3 | 2 | Main |
| Washroom Type 4 | 0 | |
| Washroom Type 5 | 0 |
| Total Area: | 0.00 |
| Approximatly Age: | New |
| Property Type: | Att/Row/Townhouse |
| Style: | 2-Storey |
| Exterior: | Brick, Stone |
| Garage Type: | Attached |
| (Parking/)Drive: | Private |
| Drive Parking Spaces: | 1 |
| Park #1 | |
| Parking Type: | Private |
| Park #2 | |
| Parking Type: | Private |
| Pool: | None |
| Laundry Access: | Ensuite |
| Approximatly Age: | New |
| Approximatly Square Footage: | 1500-2000 |
| CAC Included: | N |
| Water Included: | N |
| Cabel TV Included: | N |
| Common Elements Included: | N |
| Heat Included: | N |
| Parking Included: | N |
| Condo Tax Included: | N |
| Building Insurance Included: | N |
| Fireplace/Stove: | Y |
| Heat Type: | Forced Air |
| Central Air Conditioning: | Central Air |
| Central Vac: | N |
| Laundry Level: | Syste |
| Ensuite Laundry: | F |
| Sewers: | Sewer |
| Utilities-Cable: | A |
| Utilities-Hydro: | Y |
| Although the information displayed is believed to be accurate, no warranties or representations are made of any kind. |
| RE/MAX EXPERTS |
|
|

Sarah Saberi
Sales Representative
Dir:
416-890-7990
Bus:
905-731-2000
Fax:
905-886-7556
| Book Showing | Email a Friend |
Jump To:
At a Glance:
| Type: | Freehold - Att/Row/Townhouse |
| Area: | Halton |
| Municipality: | Milton |
| Neighbourhood: | 1039 - MI Rural Milton |
| Style: | 2-Storey |
| Approximate Age: | New |
| Beds: | 3 |
| Baths: | 3 |
| Fireplace: | Y |
| Pool: | None |
Locatin Map:

