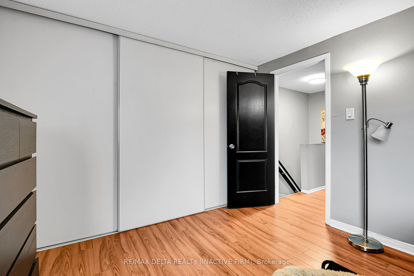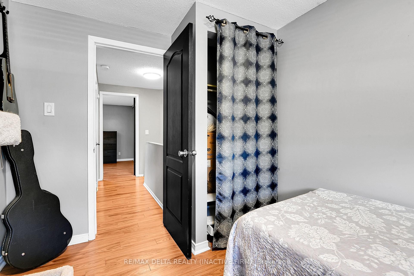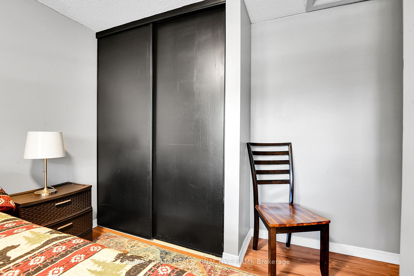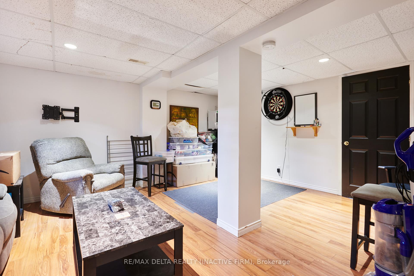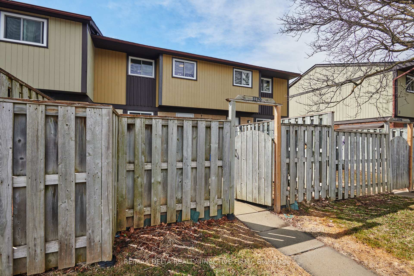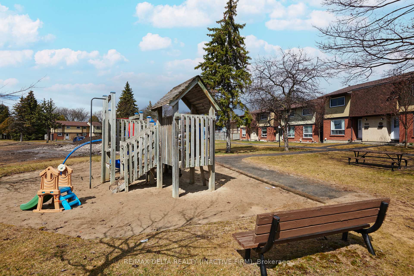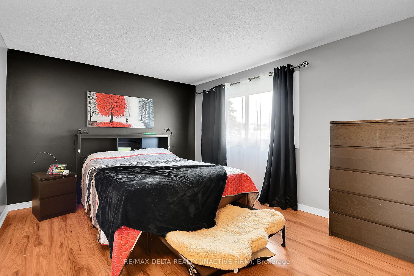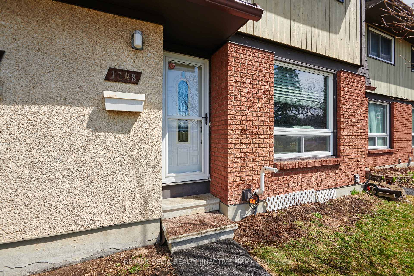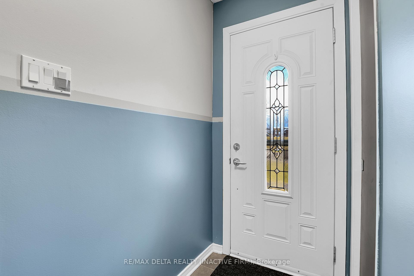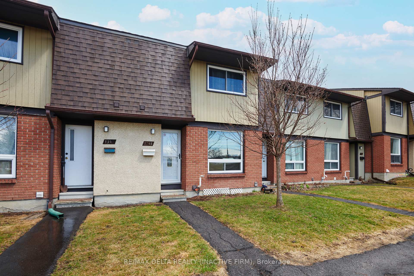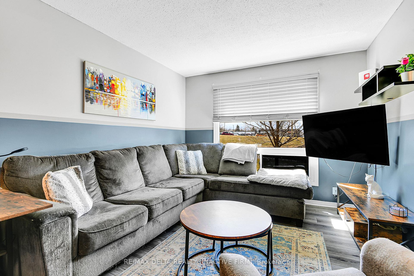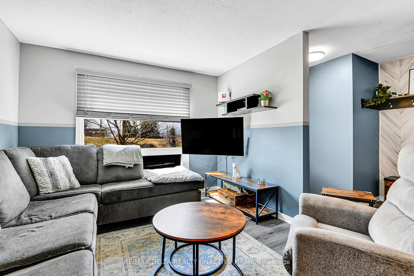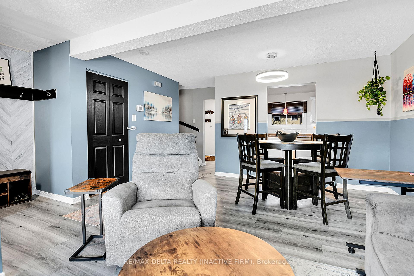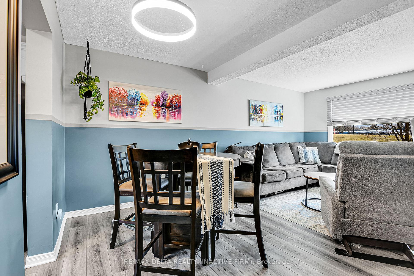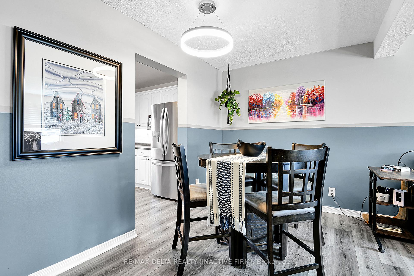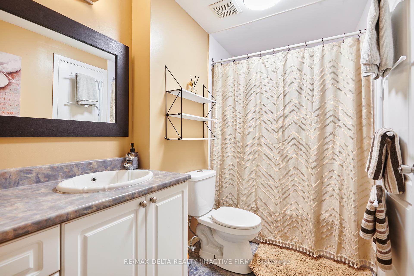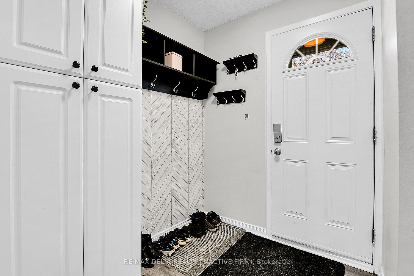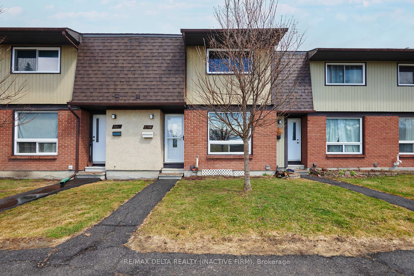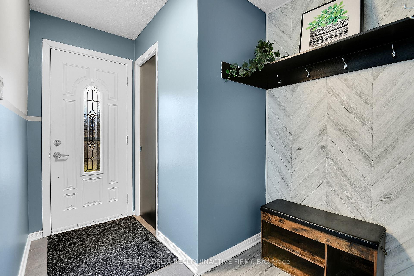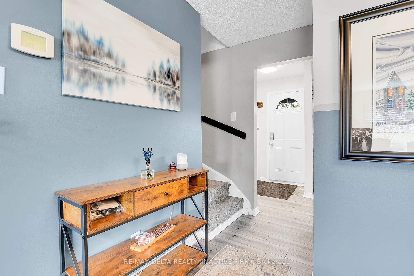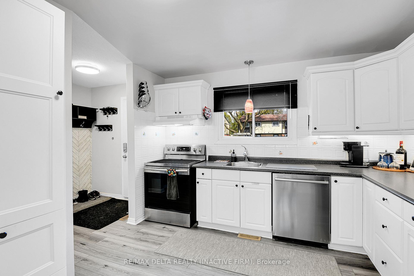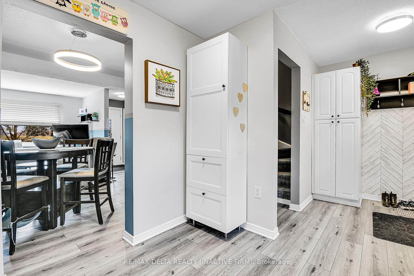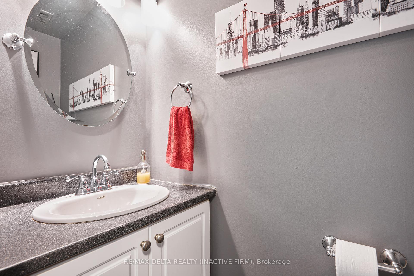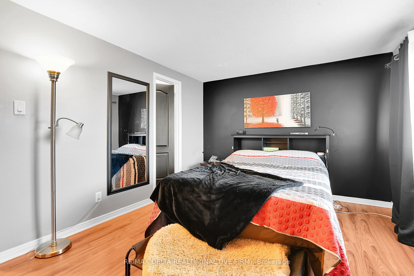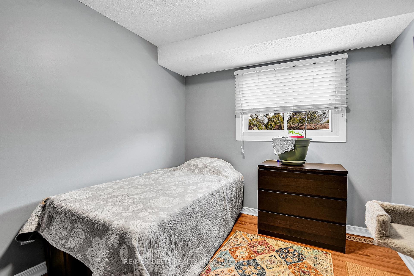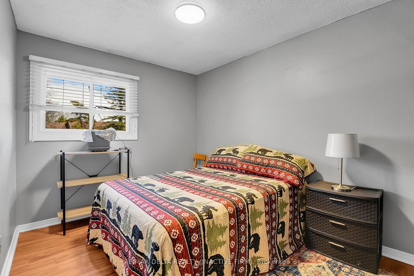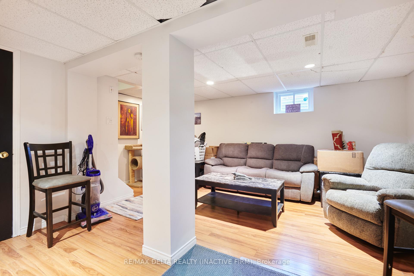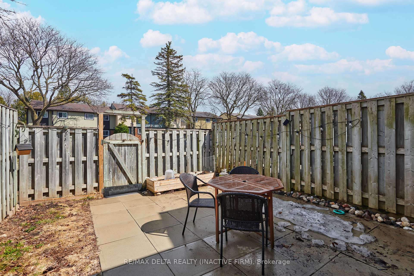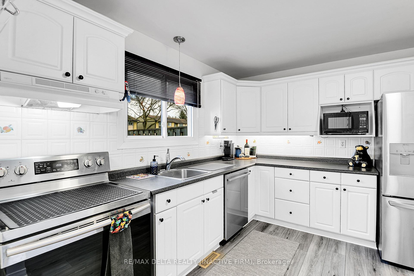$409,900
Available - For Sale
Listing ID: X12117388
1348 Bakker Cour , Orleans - Convent Glen and Area, K1C 2K4, Ottawa
| Welcome home! This stylish, beautifully updated well-kept 3-bedroom, 2-bathroom townhouse condo is move-in ready. Offering modern style, comfort, and convenience. The open-concept main floor is filled with natural light from west-facing front window, creating a bright and inviting space. The updated kitchen with appliances included features ample counter space and modern finishes for day to day living and entertainment complete with a lovely and convenient powder room. Upstairs, the spacious primary bedroom boasts double closets and cheater access to a full bathroom, with two additional bedrooms offering comfort for family, guests, or a home office. The finished basement adds versatile living space for a gym, office, or entertainment room, as well as a separate laundry area with laundry tub and added storage space. Enjoy how practical the front and back entrances are, with a playground right in your front yard, perfect for watching your kids at play. The private, fenced backyard features new patio stones 2023 and requires no maintenance. Updates include a new furnace and A/C in 2020. Minutes from schools, parks, shopping, public transit, 2 min walk from nearly completed LRT, and proximity to Hwy 174 makes this location ideal for a quick and easy commute to our Nation's Capital. Condo fees $365. Additional parking available at $55/month. Hot water tank rental: $25/month. Don't miss this turnkey opportunity! 24 hrs irrevocable on all offers. |
| Price | $409,900 |
| Taxes: | $2300.00 |
| Occupancy: | Owner |
| Address: | 1348 Bakker Cour , Orleans - Convent Glen and Area, K1C 2K4, Ottawa |
| Postal Code: | K1C 2K4 |
| Province/State: | Ottawa |
| Directions/Cross Streets: | Jeanne D'Arc Blvrd. and Grey Nuns Dr. |
| Level/Floor | Room | Length(ft) | Width(ft) | Descriptions | |
| Room 1 | Ground | Kitchen | 9.38 | 10.46 | |
| Room 2 | Ground | Living Ro | 18.56 | 10.43 | Combined w/Dining |
| Room 3 | Ground | Powder Ro | 2.62 | 6.36 | |
| Room 4 | Second | Primary B | 10.86 | 14.96 | |
| Room 5 | Second | Bedroom 2 | 10.56 | 8.36 | |
| Room 6 | Second | Bedroom 3 | 8.53 | 10.14 | |
| Room 7 | Second | Bathroom | 9.09 | 4.92 | 3 Pc Bath |
| Room 8 | Basement | Family Ro | 17.22 | 13.71 |
| Washroom Type | No. of Pieces | Level |
| Washroom Type 1 | 2 | Ground |
| Washroom Type 2 | 3 | Second |
| Washroom Type 3 | 0 | |
| Washroom Type 4 | 0 | |
| Washroom Type 5 | 0 |
| Total Area: | 0.00 |
| Approximatly Age: | 31-50 |
| Sprinklers: | Carb |
| Washrooms: | 2 |
| Heat Type: | Forced Air |
| Central Air Conditioning: | Central Air |
| Elevator Lift: | False |
$
%
Years
This calculator is for demonstration purposes only. Always consult a professional
financial advisor before making personal financial decisions.
| Although the information displayed is believed to be accurate, no warranties or representations are made of any kind. |
|
|

Sarah Saberi
Sales Representative
Dir:
416-890-7990
Bus:
905-731-2000
Fax:
905-886-7556
| Book Showing | Email a Friend |
Jump To:
At a Glance:
| Type: | Com - Condo Townhouse |
| Area: | Ottawa |
| Municipality: | Orleans - Convent Glen and Area |
| Neighbourhood: | 2006 - Convent Glen South |
| Style: | 2-Storey |
| Approximate Age: | 31-50 |
| Tax: | $2,300 |
| Maintenance Fee: | $365 |
| Beds: | 3 |
| Baths: | 2 |
| Fireplace: | N |
Locatin Map:
Payment Calculator:

