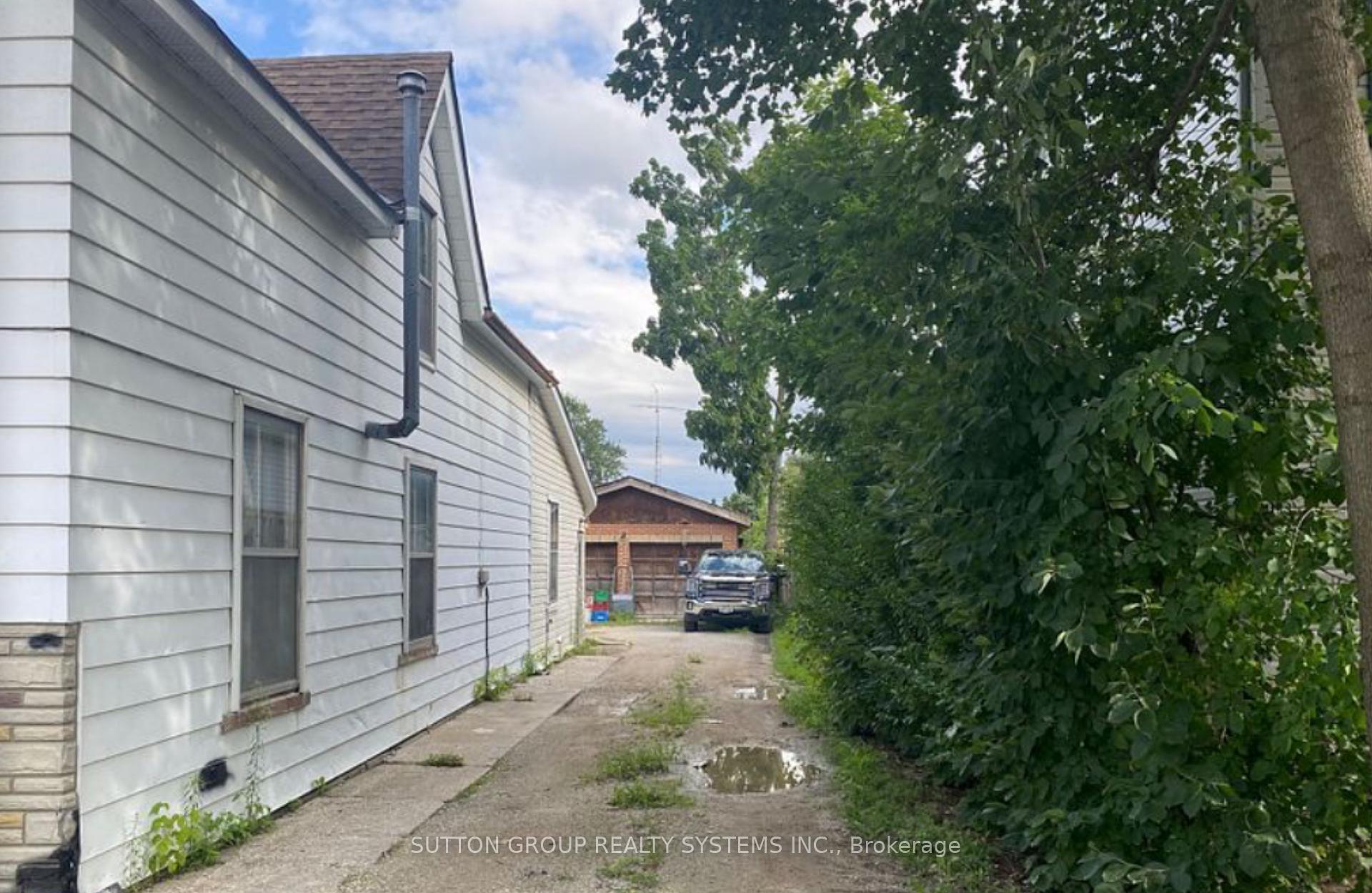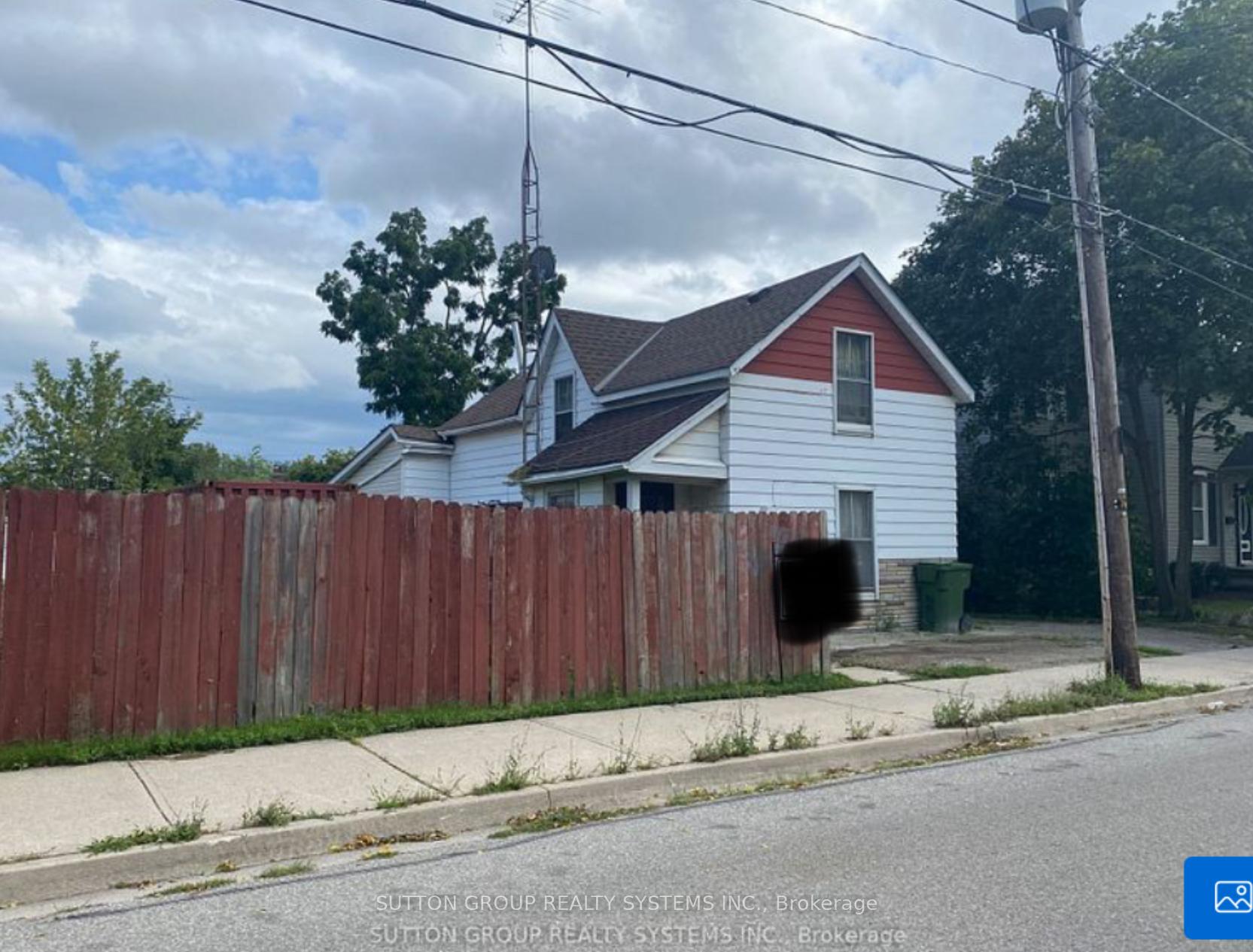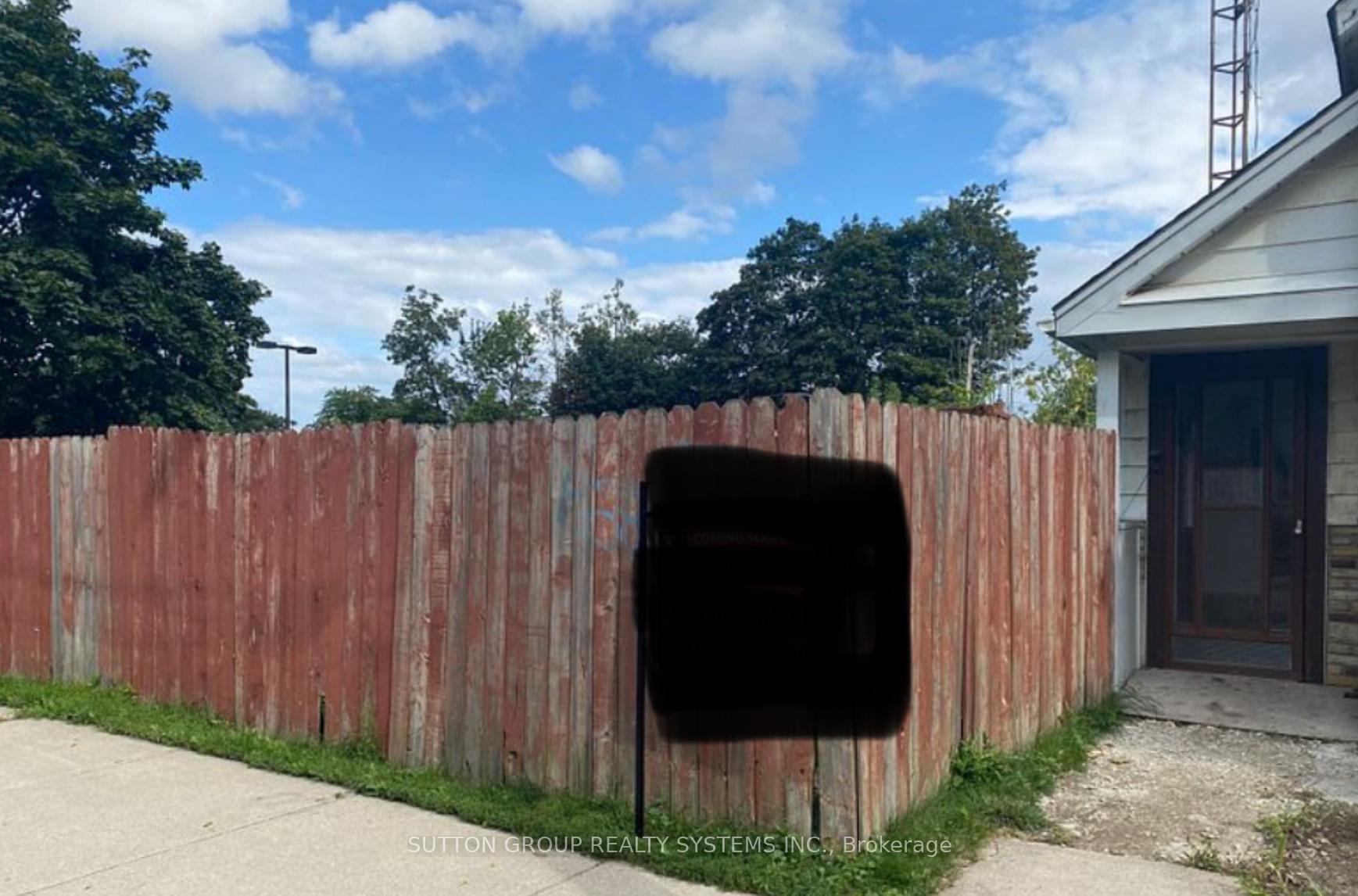$1,199,000
Available - For Sale
Listing ID: W12227347
392 Pearl Stre , Milton, L9T 1M8, Halton
| LARGE Lot great location ,Builders special, Bring your vision, Investors wanted for this opportunity in the city of Milton situated on a 67 x132 foot lot, this lot offers potential to build possible triplex or four l plex maybe two semi detached or two detached please verify with the city of Milton for zoning and bylaws. Minutes away from Grocery stores, Milton mall and schools. Walking distance to transit and Much More ! ALL OFFERS TO BE REVIEWED BYBO |
| Price | $1,199,000 |
| Taxes: | $4149.00 |
| Assessment Year: | 2024 |
| Occupancy: | Owner |
| Address: | 392 Pearl Stre , Milton, L9T 1M8, Halton |
| Directions/Cross Streets: | Pearl St & Prince St |
| Rooms: | 6 |
| Bedrooms: | 3 |
| Bedrooms +: | 0 |
| Family Room: | T |
| Basement: | Other |
| Level/Floor | Room | Length(ft) | Width(ft) | Descriptions | |
| Room 1 | Main | Family Ro | 12 | 14.99 | |
| Room 2 | Main | Dining Ro | 20.01 | 14.99 | |
| Room 3 | Main | Kitchen | 11.74 | 11.41 | |
| Room 4 | Second | Bedroom | 12.23 | 11.09 | |
| Room 5 | Second | Bedroom 2 | 10.82 | 5.84 | |
| Room 6 | Second | Bedroom 3 | 11.25 | 12 |
| Washroom Type | No. of Pieces | Level |
| Washroom Type 1 | 4 | Main |
| Washroom Type 2 | 2 | Second |
| Washroom Type 3 | 0 | |
| Washroom Type 4 | 0 | |
| Washroom Type 5 | 0 |
| Total Area: | 0.00 |
| Approximatly Age: | 100+ |
| Property Type: | Detached |
| Style: | 1 1/2 Storey |
| Exterior: | Aluminum Siding |
| Garage Type: | Detached |
| Drive Parking Spaces: | 4 |
| Pool: | None |
| Approximatly Age: | 100+ |
| Approximatly Square Footage: | 1100-1500 |
| CAC Included: | N |
| Water Included: | N |
| Cabel TV Included: | N |
| Common Elements Included: | N |
| Heat Included: | N |
| Parking Included: | N |
| Condo Tax Included: | N |
| Building Insurance Included: | N |
| Fireplace/Stove: | N |
| Heat Type: | Forced Air |
| Central Air Conditioning: | Window Unit |
| Central Vac: | N |
| Laundry Level: | Syste |
| Ensuite Laundry: | F |
| Sewers: | Sewer |
$
%
Years
This calculator is for demonstration purposes only. Always consult a professional
financial advisor before making personal financial decisions.
| Although the information displayed is believed to be accurate, no warranties or representations are made of any kind. |
| SUTTON GROUP REALTY SYSTEMS INC. |
|
|

Sarah Saberi
Sales Representative
Dir:
416-890-7990
Bus:
905-731-2000
Fax:
905-886-7556
| Book Showing | Email a Friend |
Jump To:
At a Glance:
| Type: | Freehold - Detached |
| Area: | Halton |
| Municipality: | Milton |
| Neighbourhood: | 1035 - OM Old Milton |
| Style: | 1 1/2 Storey |
| Approximate Age: | 100+ |
| Tax: | $4,149 |
| Beds: | 3 |
| Baths: | 2 |
| Fireplace: | N |
| Pool: | None |
Locatin Map:
Payment Calculator:






