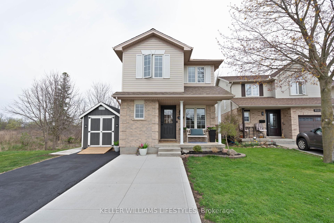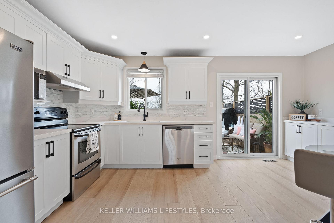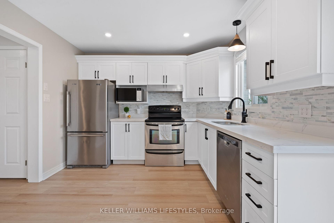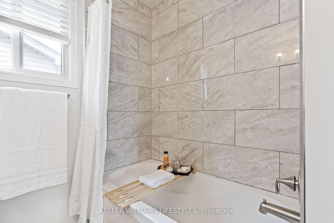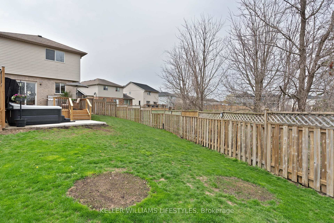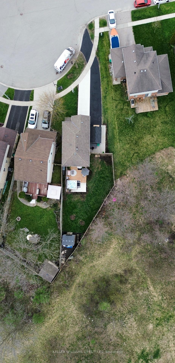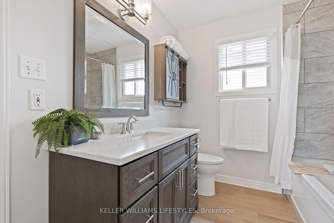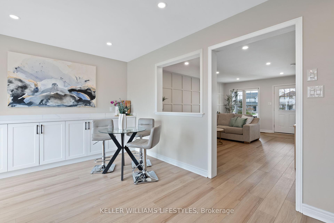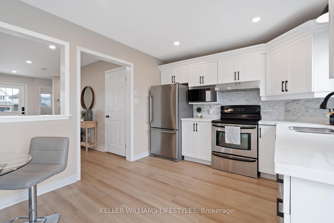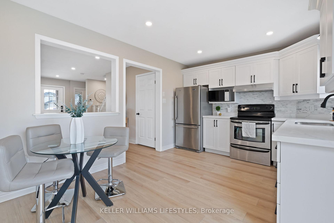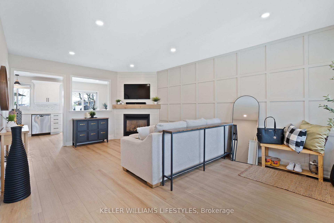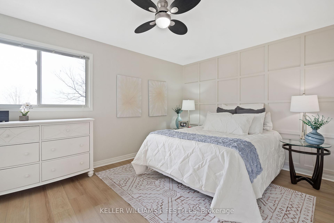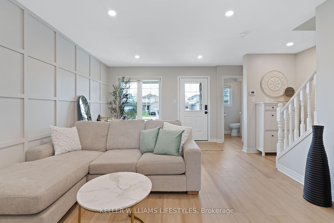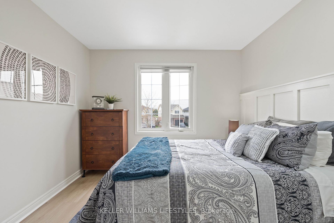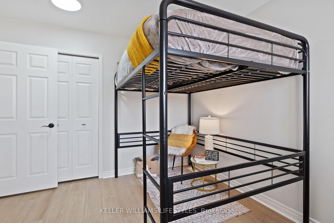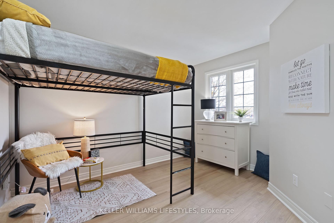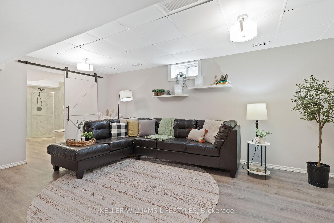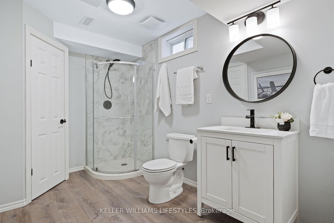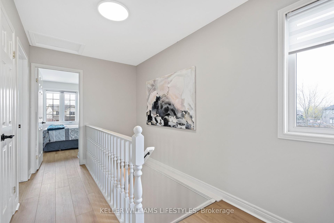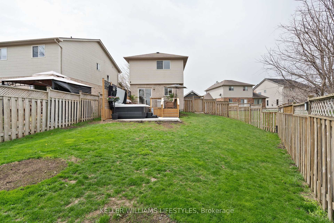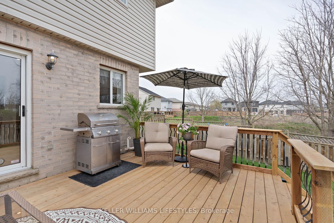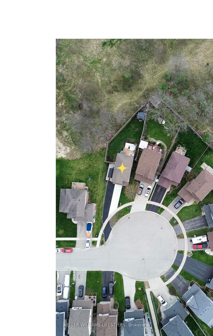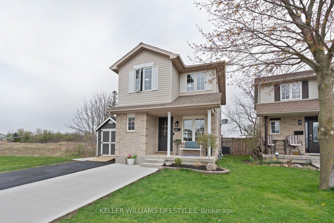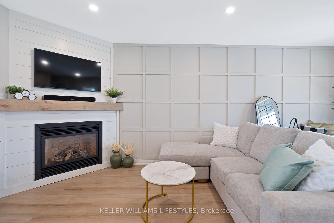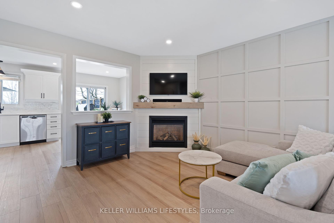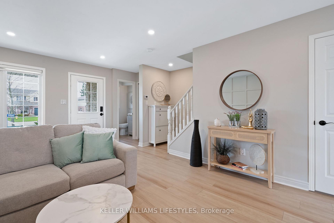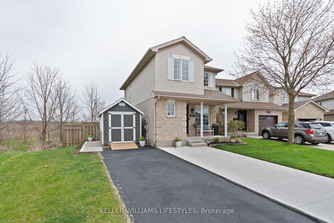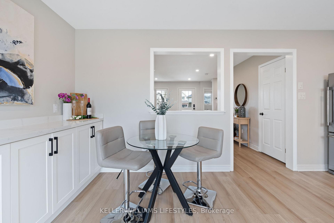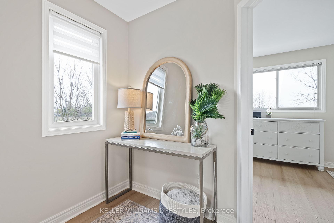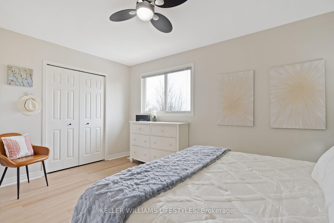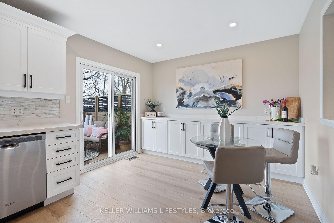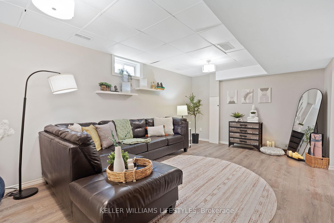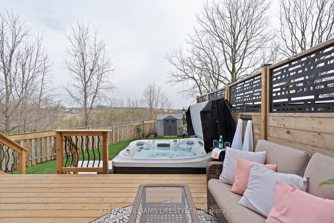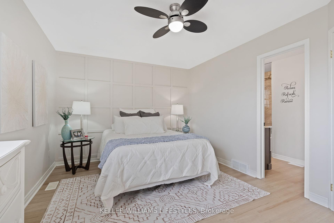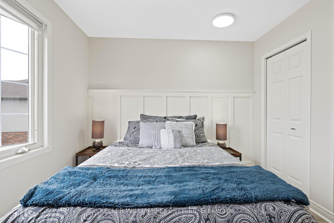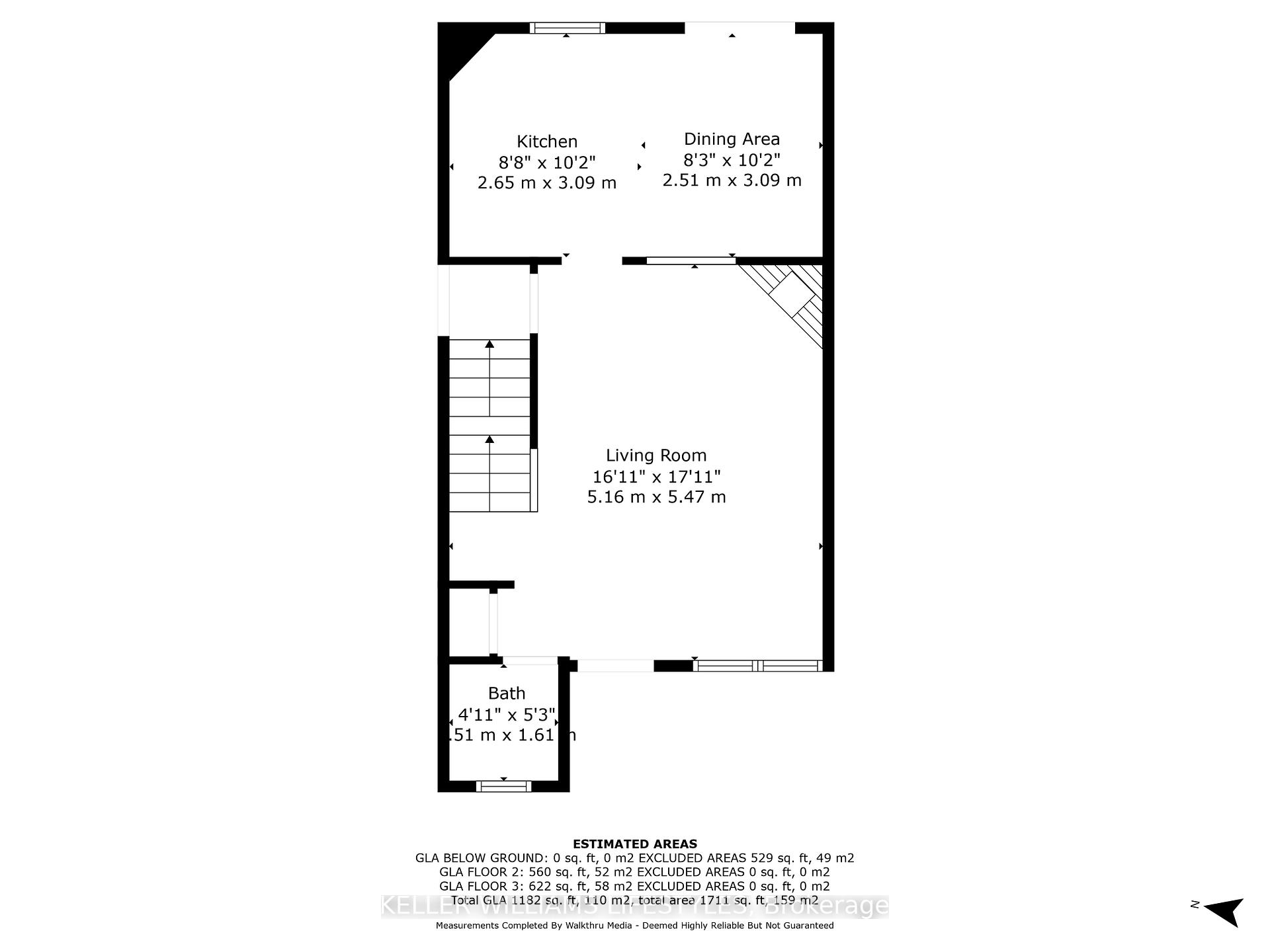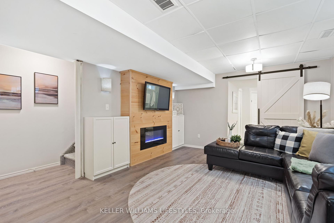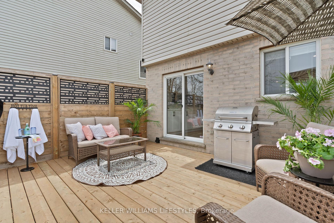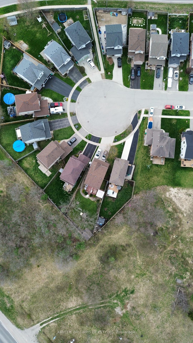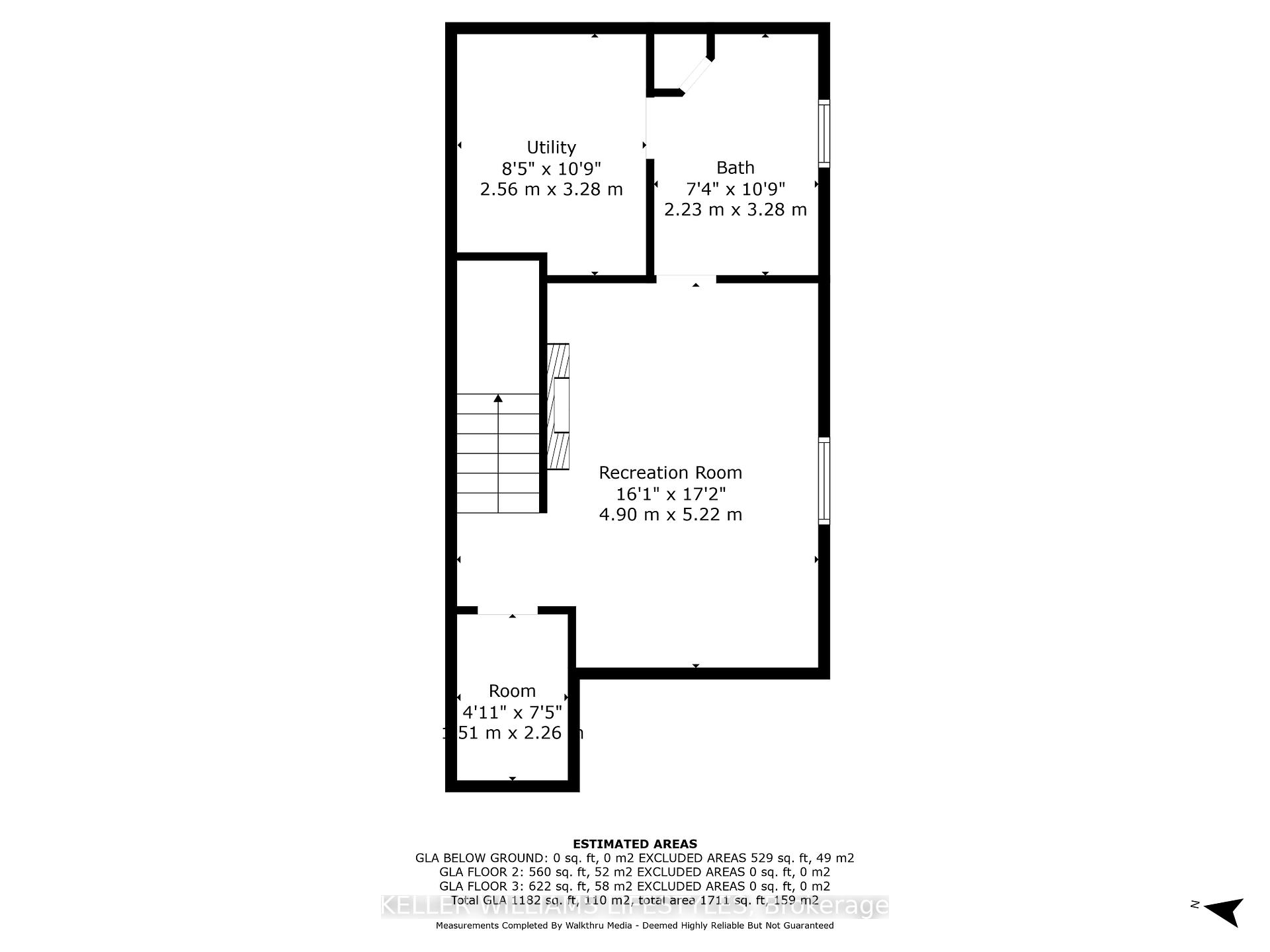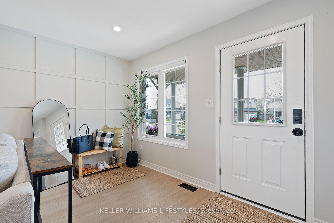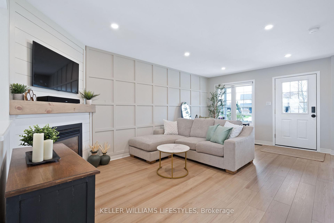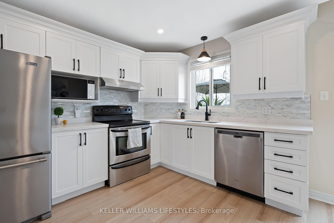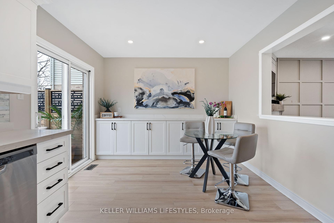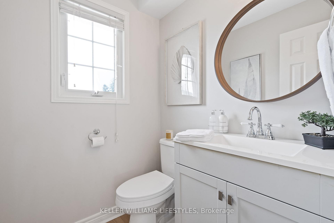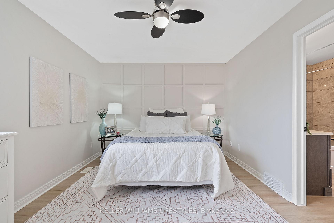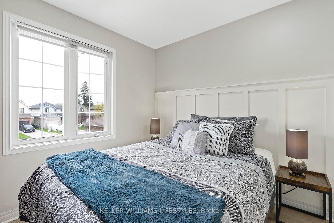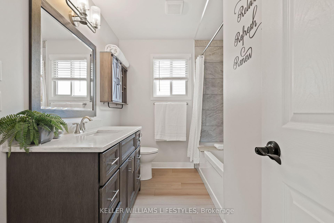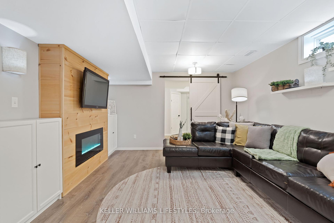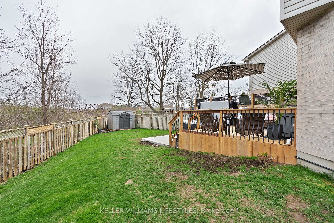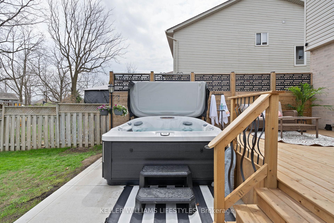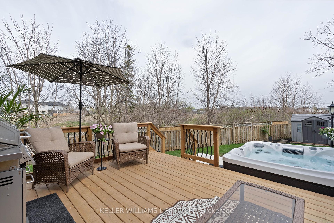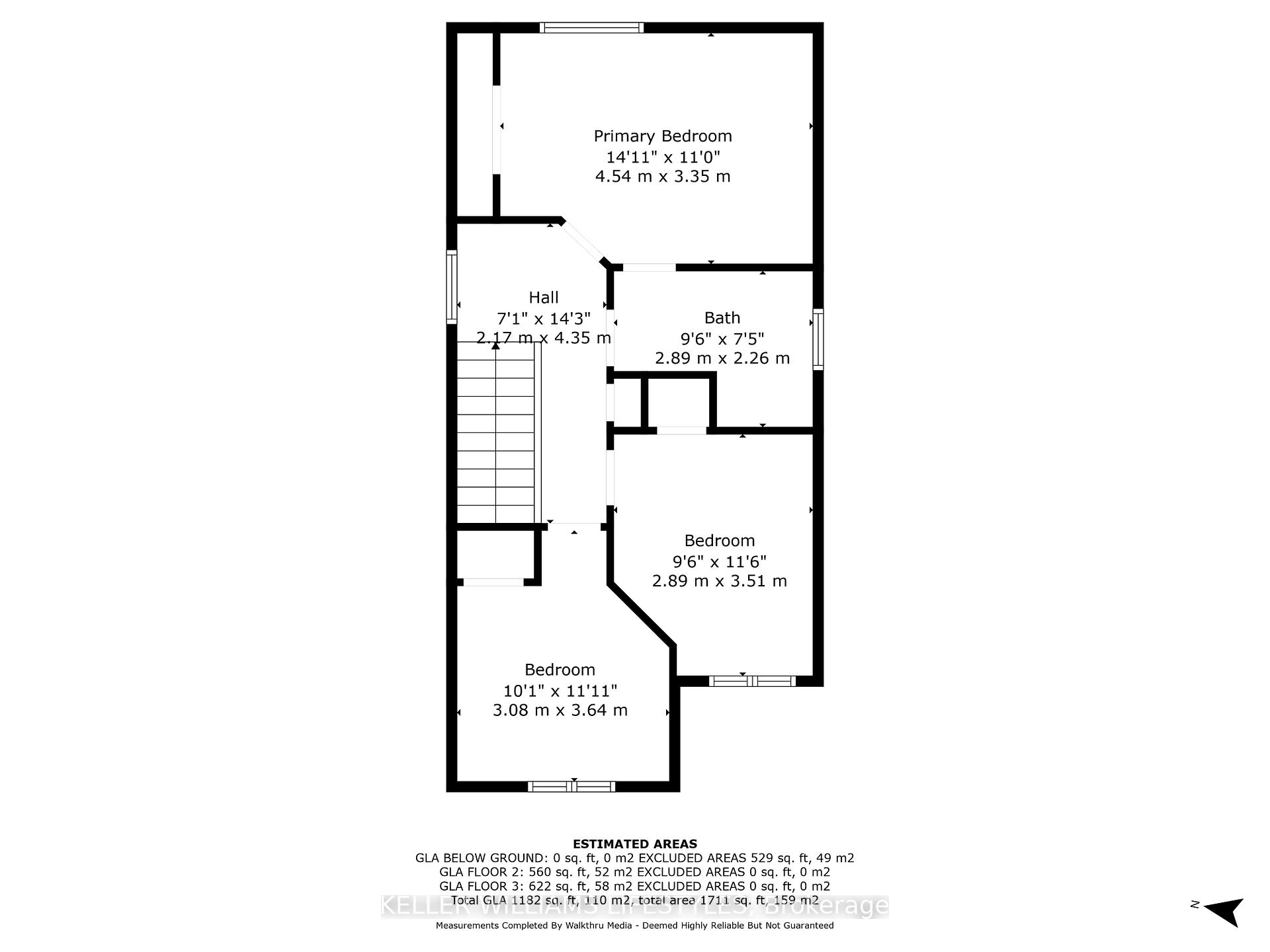$605,000
Available - For Sale
Listing ID: X12115172
9886 FLORENCE Stre , Southwold, N5P 4L3, Elgin
| Tucked at the end of a quiet cul-de-sac in a family-focused neighbourhood, this well-maintained home sits on a desirable green space offering extra privacy, natural views, and a peaceful back drop a rare find! The open-concept main floor features a bright and spacious living room with a cozy gas fireplace, a convenient two-piece bathroom, and an eat-in kitchen with sliding doors leading to your updated 2024 custom deck perfect for relaxing while taking in the beautiful surroundings. Upstairs, you'll find three generous bedrooms and an updated 4-piece bathroom. The fully finished lower level offers even more living space, including a large rec room with a built-in electric fireplace, an additional 3-piece bathroom, and a utility room with plenty of storage. A private side entrance provides direct access to the basement, making it ideal for multigenerational living, a potential in-law suite, or future rental income.Outside, the private, fully fenced backyard backs directly onto green space, offering a stunning tree-lined view with no rear neighbours. A new concrete walkway and driveway lane lead to the custom 2024 Wagner mini barn with hydro, positioned at the end of the drive and tucked off to the side, ideal for storage, hobbies, or a future workshop. There's parking for up to five vehicles.Pride of ownership shines throughout this thoughtfully maintained home. Located just blocks from Wellington Street, 15 minutes to London, the 401 and 402, and a short drive to the beaches of Port Stanley. |
| Price | $605,000 |
| Taxes: | $2591.00 |
| Occupancy: | Owner |
| Address: | 9886 FLORENCE Stre , Southwold, N5P 4L3, Elgin |
| Acreage: | < .50 |
| Directions/Cross Streets: | TURN ONTO FLORENCE ST. FROM MAJOR LINE |
| Rooms: | 8 |
| Rooms +: | 3 |
| Bedrooms: | 3 |
| Bedrooms +: | 0 |
| Family Room: | T |
| Basement: | Finished, Full |
| Level/Floor | Room | Length(ft) | Width(ft) | Descriptions | |
| Room 1 | Main | Living Ro | 16.76 | 18.93 | |
| Room 2 | Main | Dining Ro | 7.84 | 10.5 | |
| Room 3 | Main | Kitchen | 8.92 | 10.5 | |
| Room 4 | Second | Primary B | 15.15 | 10.92 | |
| Room 5 | Second | Bedroom | 10.33 | 12.33 | |
| Room 6 | Second | Bedroom | 9.84 | 12 | |
| Room 7 | Lower | Recreatio | 15.84 | 17.74 | |
| Room 8 | Lower | Utility R | 9.09 | 11.15 |
| Washroom Type | No. of Pieces | Level |
| Washroom Type 1 | 2 | Main |
| Washroom Type 2 | 4 | Second |
| Washroom Type 3 | 3 | Lower |
| Washroom Type 4 | 0 | |
| Washroom Type 5 | 0 |
| Total Area: | 0.00 |
| Approximatly Age: | 16-30 |
| Property Type: | Detached |
| Style: | 2-Storey |
| Exterior: | Vinyl Siding, Brick |
| Garage Type: | None |
| (Parking/)Drive: | Private Do |
| Drive Parking Spaces: | 5 |
| Park #1 | |
| Parking Type: | Private Do |
| Park #2 | |
| Parking Type: | Private Do |
| Pool: | None |
| Approximatly Age: | 16-30 |
| Approximatly Square Footage: | 1100-1500 |
| CAC Included: | N |
| Water Included: | N |
| Cabel TV Included: | N |
| Common Elements Included: | N |
| Heat Included: | N |
| Parking Included: | N |
| Condo Tax Included: | N |
| Building Insurance Included: | N |
| Fireplace/Stove: | N |
| Heat Type: | Forced Air |
| Central Air Conditioning: | Central Air |
| Central Vac: | N |
| Laundry Level: | Syste |
| Ensuite Laundry: | F |
| Elevator Lift: | False |
| Sewers: | Sewer |
| Utilities-Cable: | Y |
| Utilities-Hydro: | Y |
$
%
Years
This calculator is for demonstration purposes only. Always consult a professional
financial advisor before making personal financial decisions.
| Although the information displayed is believed to be accurate, no warranties or representations are made of any kind. |
| KELLER WILLIAMS LIFESTYLES |
|
|

Sarah Saberi
Sales Representative
Dir:
416-890-7990
Bus:
905-731-2000
Fax:
905-886-7556
| Virtual Tour | Book Showing | Email a Friend |
Jump To:
At a Glance:
| Type: | Freehold - Detached |
| Area: | Elgin |
| Municipality: | Southwold |
| Neighbourhood: | Rural Southwold |
| Style: | 2-Storey |
| Approximate Age: | 16-30 |
| Tax: | $2,591 |
| Beds: | 3 |
| Baths: | 3 |
| Fireplace: | N |
| Pool: | None |
Locatin Map:
Payment Calculator:

