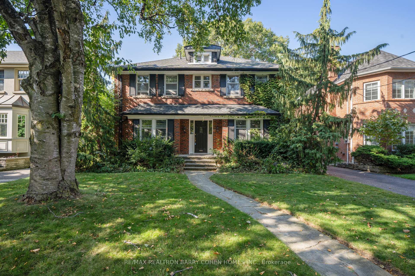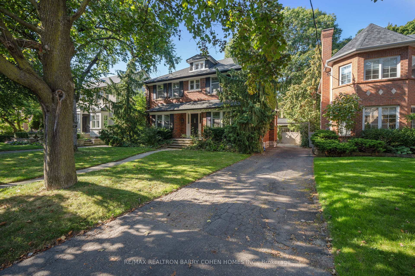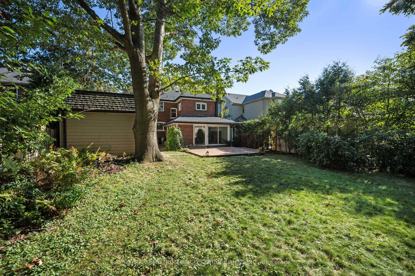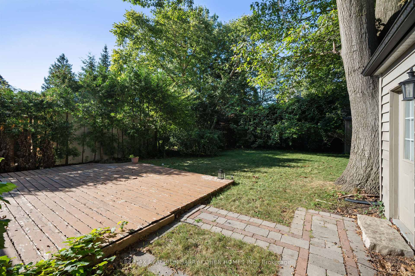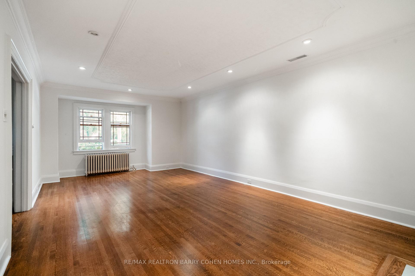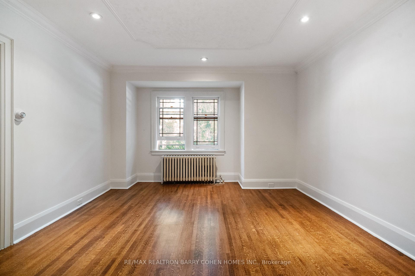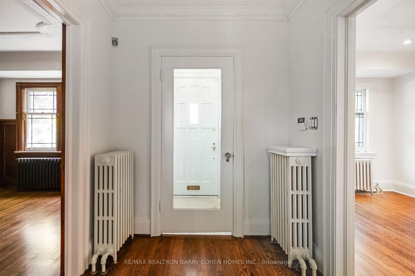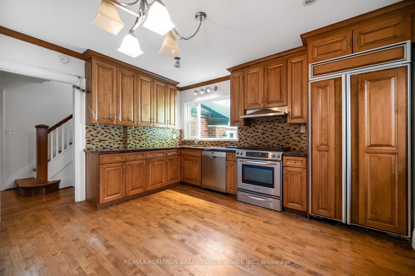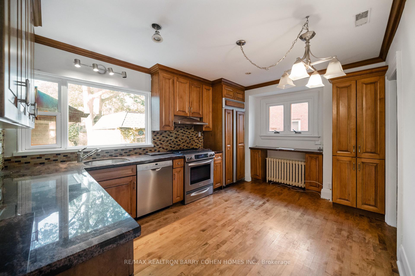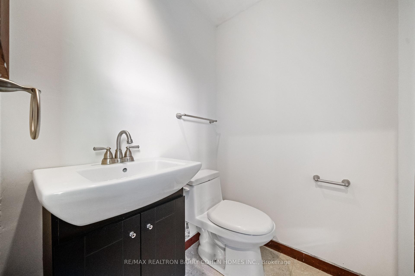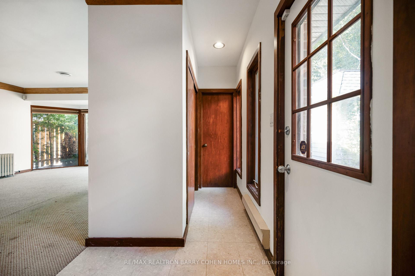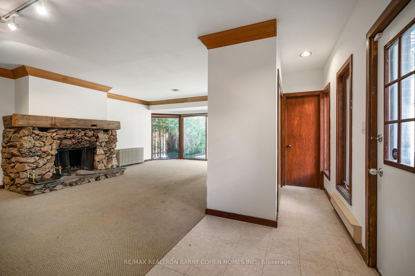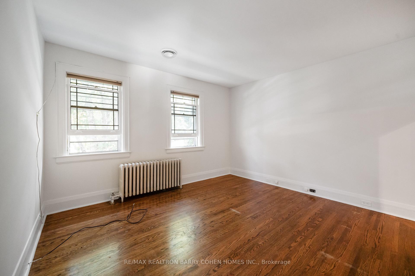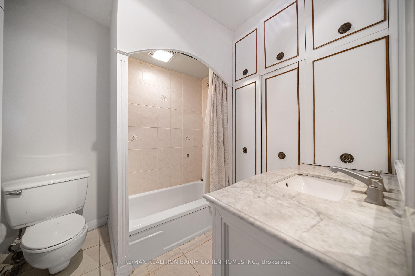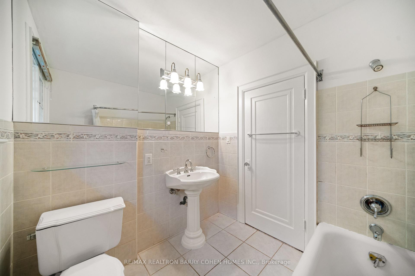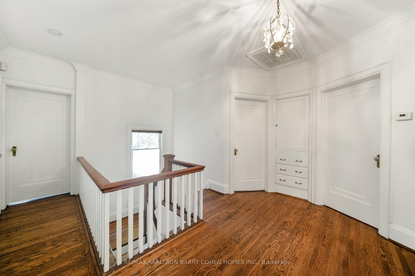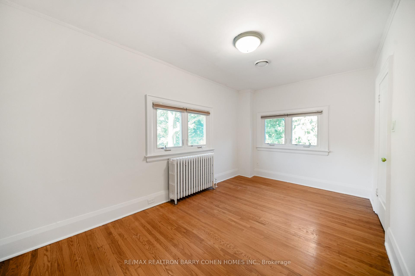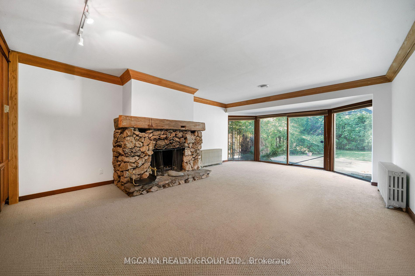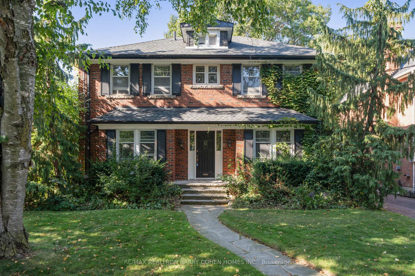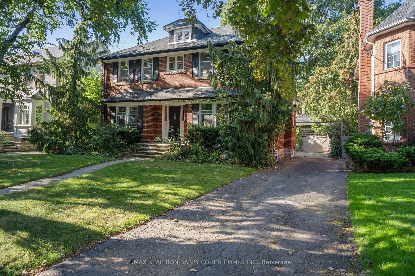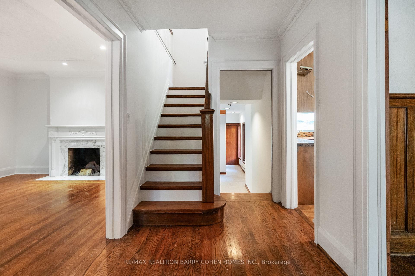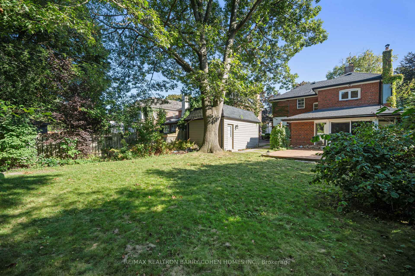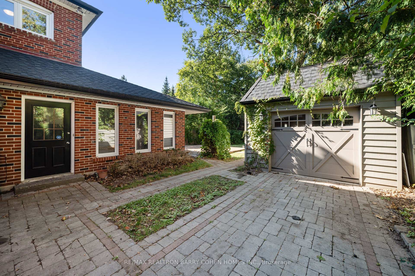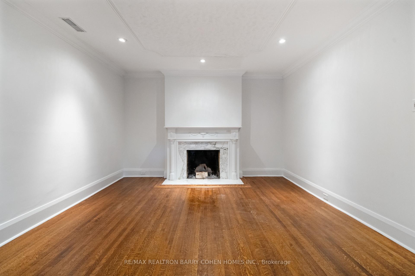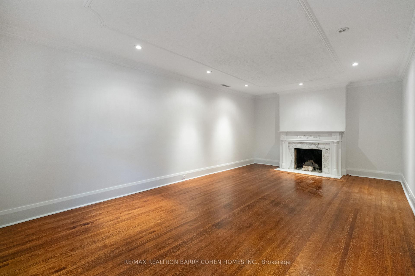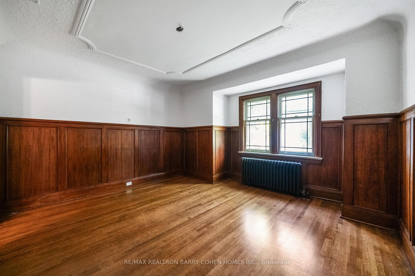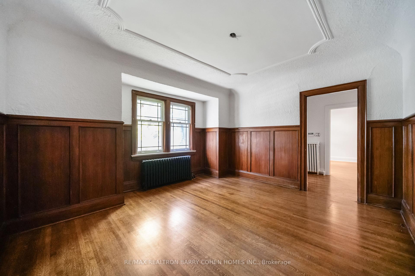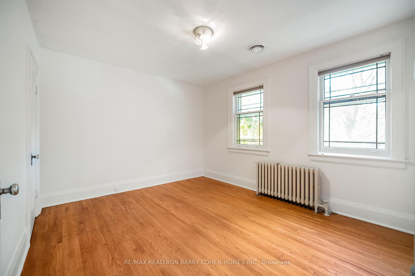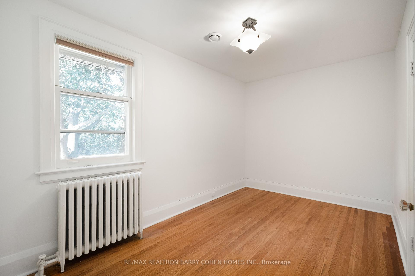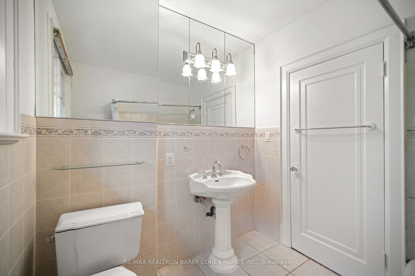$6,000
Available - For Rent
Listing ID: C12227337
36 Cheltenham Aven , Toronto, M4N 1P7, Toronto
| Classic Centre Hall Home on a Prime, Quiet Street in Lawrence Park! Situated on a 50 x 150 foot lot, this elegant 4-bedroom, 2.5-bath residence features spacious principal rooms, and an oversized family room with views of the beautiful park-like backyard. Just a short walk to Cheltenham Park and some of the city's top public and private schools. Conveniently located near excellent schools, hospitals, transit, and amenities. Ample storage throughout. Also available for short-term lease. |
| Price | $6,000 |
| Taxes: | $0.00 |
| Occupancy: | Tenant |
| Address: | 36 Cheltenham Aven , Toronto, M4N 1P7, Toronto |
| Directions/Cross Streets: | Mt Pleasant/Lawrence |
| Rooms: | 8 |
| Bedrooms: | 4 |
| Bedrooms +: | 0 |
| Family Room: | T |
| Basement: | Unfinished |
| Furnished: | Unfu |
| Level/Floor | Room | Length(ft) | Width(ft) | Descriptions | |
| Room 1 | Main | Living Ro | 24.93 | 13.12 | Hardwood Floor, Large Window, Marble Fireplace |
| Room 2 | Main | Dining Ro | 13.12 | 13.12 | Hardwood Floor, Large Window, Wainscoting |
| Room 3 | Main | Kitchen | 15.09 | 10.82 | Hardwood Floor, Stainless Steel Appl, Granite Counters |
| Room 4 | Main | Family Ro | 23.62 | 15.09 | Stone Fireplace, Picture Window |
| Room 5 | Second | Bedroom | 14.43 | 12.14 | 4 Pc Ensuite, Hardwood Floor, Closet |
| Room 6 | Second | Bedroom 2 | 13.45 | 11.15 | Window, Hardwood Floor |
| Room 7 | Second | Bedroom 3 | 13.12 | 8.53 | Window, Closet |
| Room 8 | Second | Bedroom 4 | 15.42 | 9.18 | Window, Hardwood Floor, Hardwood Floor |
| Room 9 | Basement | Laundry | 23.94 | 12.46 | Open Concept, Unfinished |
| Washroom Type | No. of Pieces | Level |
| Washroom Type 1 | 2 | Main |
| Washroom Type 2 | 4 | Second |
| Washroom Type 3 | 3 | Second |
| Washroom Type 4 | 0 | |
| Washroom Type 5 | 0 |
| Total Area: | 0.00 |
| Property Type: | Detached |
| Style: | 2-Storey |
| Exterior: | Brick |
| Garage Type: | Detached |
| (Parking/)Drive: | Private |
| Drive Parking Spaces: | 4 |
| Park #1 | |
| Parking Type: | Private |
| Park #2 | |
| Parking Type: | Private |
| Pool: | None |
| Laundry Access: | In Area |
| Approximatly Square Footage: | 2000-2500 |
| CAC Included: | N |
| Water Included: | N |
| Cabel TV Included: | N |
| Common Elements Included: | N |
| Heat Included: | N |
| Parking Included: | N |
| Condo Tax Included: | N |
| Building Insurance Included: | N |
| Fireplace/Stove: | Y |
| Heat Type: | Water |
| Central Air Conditioning: | Central Air |
| Central Vac: | N |
| Laundry Level: | Syste |
| Ensuite Laundry: | F |
| Elevator Lift: | False |
| Sewers: | Sewer |
| Although the information displayed is believed to be accurate, no warranties or representations are made of any kind. |
| RE/MAX REALTRON BARRY COHEN HOMES INC. |
|
|

Sarah Saberi
Sales Representative
Dir:
416-890-7990
Bus:
905-731-2000
Fax:
905-886-7556
| Book Showing | Email a Friend |
Jump To:
At a Glance:
| Type: | Freehold - Detached |
| Area: | Toronto |
| Municipality: | Toronto C04 |
| Neighbourhood: | Lawrence Park South |
| Style: | 2-Storey |
| Beds: | 4 |
| Baths: | 3 |
| Fireplace: | Y |
| Pool: | None |
Locatin Map:

