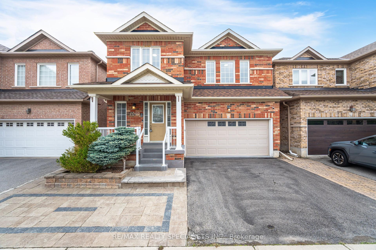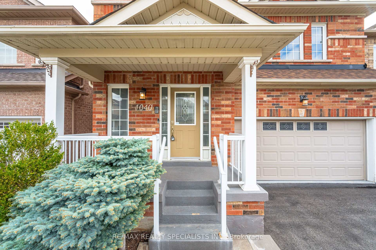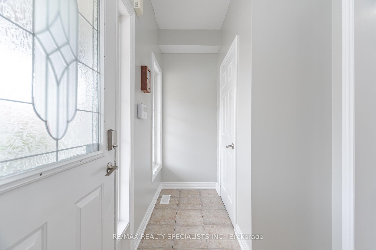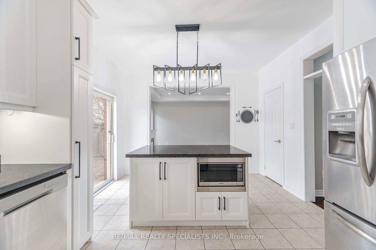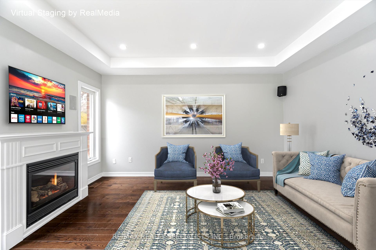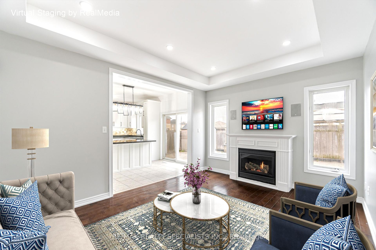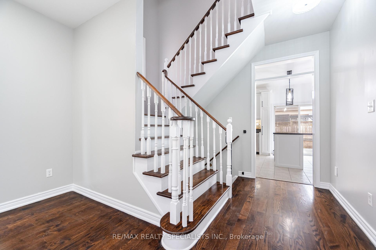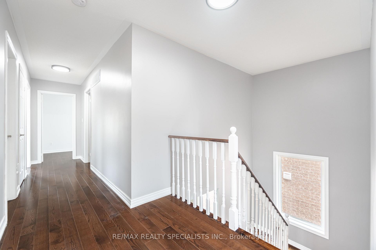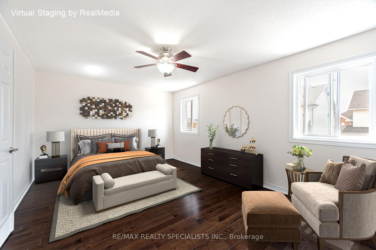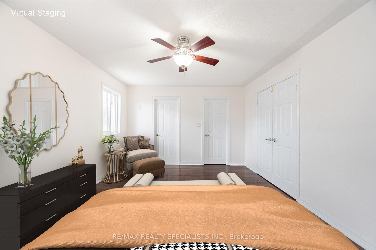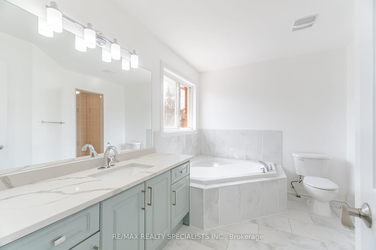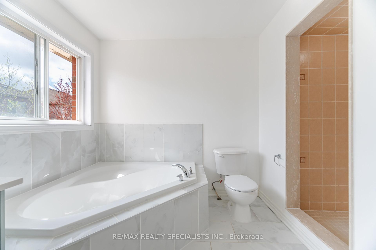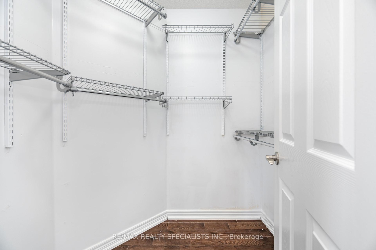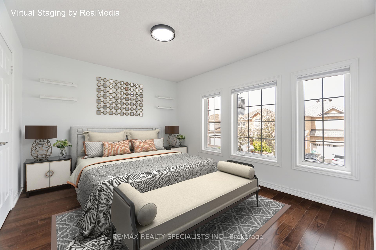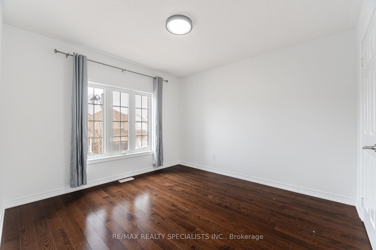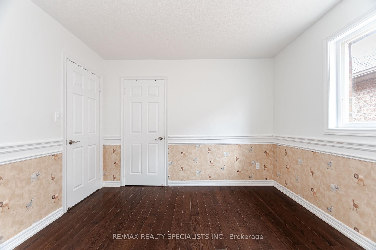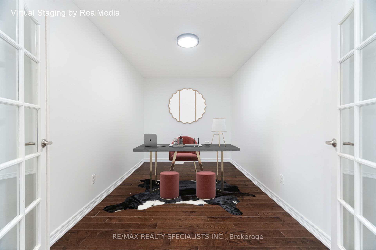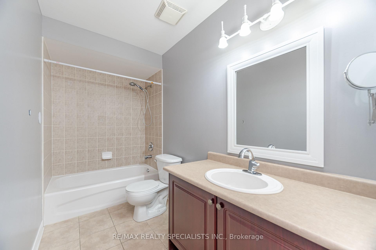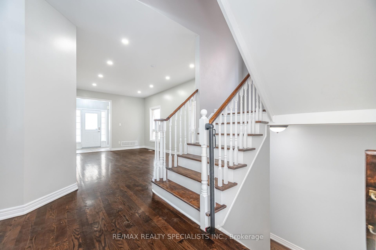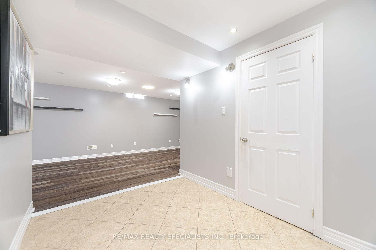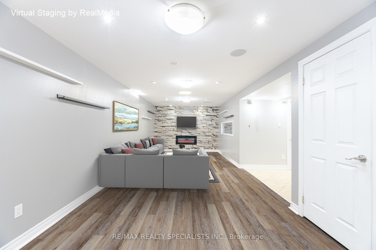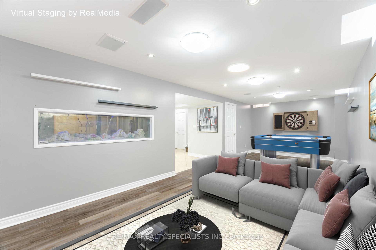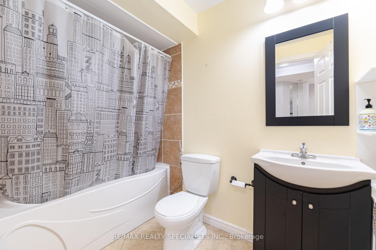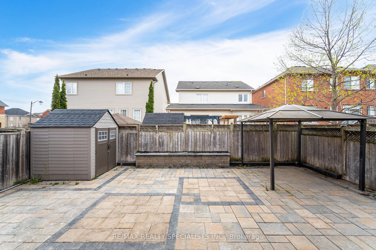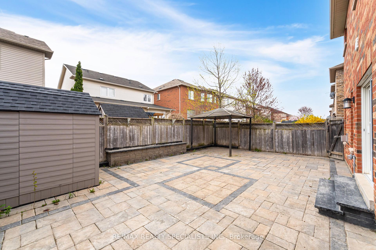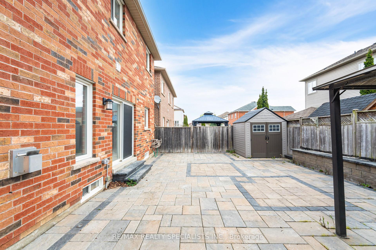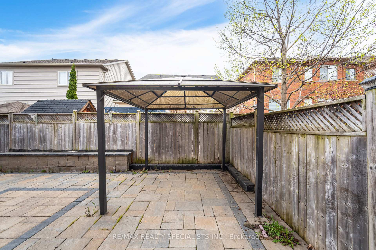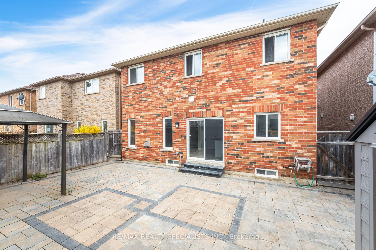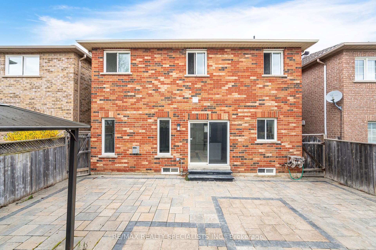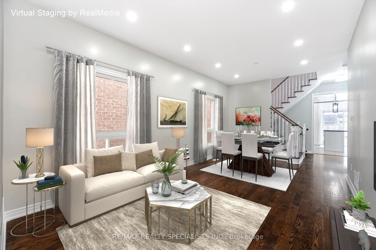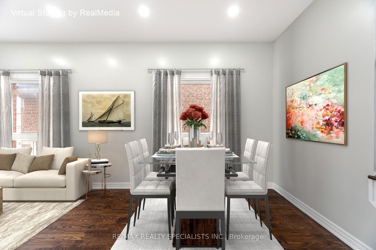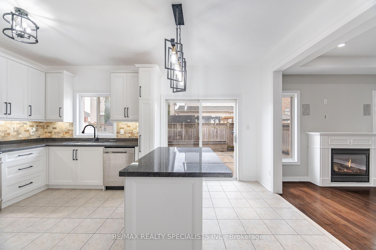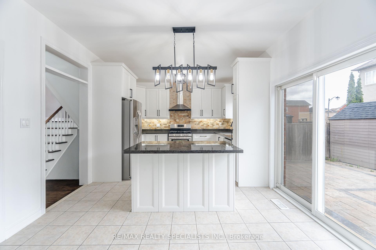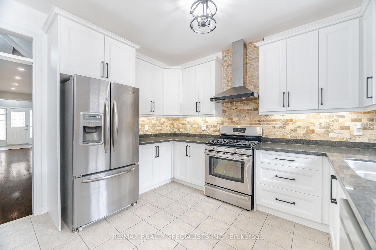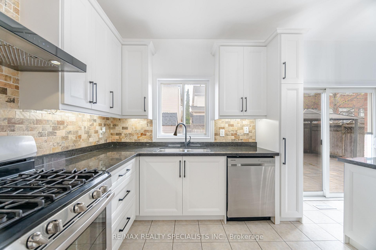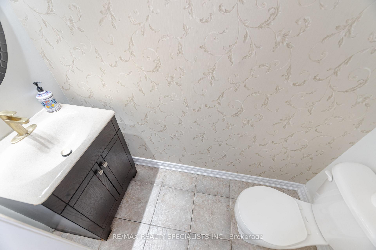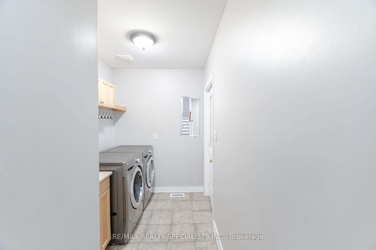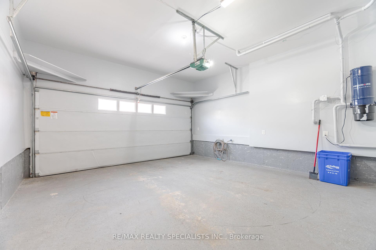$1,150,000
Available - For Sale
Listing ID: W12225877
1040 Eager Road , Milton, L9T 6T1, Halton
| Rarely Offered 4+1 Bedroom House with Double Car Garage & Finished Basement in Prime Milton Location! This beautifully upgraded, carpet-free 9 ft ceiling home features 4 spacious bedrooms plus a second-floor office - perfect as a 5th bedroom or work from home office. Includes 4 bathrooms, and a separate family room with gas fireplace. The stunning new kitchen boasts white cabinetry, stainless steel appliances, quartz countertops. The primary suite offers a walk-in closet and a 4-piece ensuite. 3 extra large bedrooms. The open-concept finished basement includes a large rec room, full bath, and a custom-built fish aquarium - ideal for entertaining. $70,000 spent on renovations: New Kitchen, front and backyard interlock, epoxy garage floor. A must-see, move in ready home in one of Milton's most desirable neighbourhoods! |
| Price | $1,150,000 |
| Taxes: | $4862.00 |
| Occupancy: | Vacant |
| Address: | 1040 Eager Road , Milton, L9T 6T1, Halton |
| Directions/Cross Streets: | THOMPSON RD S. & MCCUAIG DR. |
| Rooms: | 11 |
| Bedrooms: | 4 |
| Bedrooms +: | 1 |
| Family Room: | T |
| Basement: | Finished |
| Level/Floor | Room | Length(ft) | Width(ft) | Descriptions | |
| Room 1 | Main | Living Ro | 8.36 | 10.69 | Hardwood Floor, Combined w/Dining, Open Concept |
| Room 2 | Main | Dining Ro | 10.82 | 10.69 | Hardwood Floor, Combined w/Living, Open Concept |
| Room 3 | Main | Family Ro | 14.3 | 11.02 | Hardwood Floor, Gas Fireplace, Overlooks Backyard |
| Room 4 | Main | Breakfast | 11.78 | 8.27 | Ceramic Backsplash, W/O To Patio, B/I Dishwasher |
| Room 5 | Main | Kitchen | 11.68 | 8.33 | Ceramic Floor, Quartz Counter, B/I Appliances |
| Room 6 | Second | Primary B | 11.94 | 17.09 | Hardwood Floor, Walk-In Closet(s), 4 Pc Ensuite |
| Room 7 | Second | Bedroom 2 | 10.99 | 12.82 | Hardwood Floor, Double Closet, Large Window |
| Room 8 | Second | Bedroom 3 | 11.09 | 10.66 | Hardwood Floor, Large Closet, Large Window |
| Room 9 | Second | Bedroom 4 | 11.28 | 11.61 | Hardwood Floor, Closet, Large Window |
| Room 10 | Second | Office | 8.23 | 12.79 | Hardwood Floor, French Doors, Separate Room |
| Room 11 | Lower | Recreatio | 27.13 | 10.4 | Open Concept, Fireplace, Laminate |
| Washroom Type | No. of Pieces | Level |
| Washroom Type 1 | 4 | Second |
| Washroom Type 2 | 2 | Main |
| Washroom Type 3 | 4 | Basement |
| Washroom Type 4 | 0 | |
| Washroom Type 5 | 0 |
| Total Area: | 0.00 |
| Approximatly Age: | 16-30 |
| Property Type: | Detached |
| Style: | 2-Storey |
| Exterior: | Brick, Vinyl Siding |
| Garage Type: | Carport |
| (Parking/)Drive: | Private Do |
| Drive Parking Spaces: | 2 |
| Park #1 | |
| Parking Type: | Private Do |
| Park #2 | |
| Parking Type: | Private Do |
| Pool: | None |
| Other Structures: | Shed |
| Approximatly Age: | 16-30 |
| Approximatly Square Footage: | 2000-2500 |
| Property Features: | Fenced Yard, Public Transit |
| CAC Included: | N |
| Water Included: | N |
| Cabel TV Included: | N |
| Common Elements Included: | N |
| Heat Included: | N |
| Parking Included: | N |
| Condo Tax Included: | N |
| Building Insurance Included: | N |
| Fireplace/Stove: | Y |
| Heat Type: | Forced Air |
| Central Air Conditioning: | Central Air |
| Central Vac: | Y |
| Laundry Level: | Syste |
| Ensuite Laundry: | F |
| Elevator Lift: | False |
| Sewers: | Sewer |
$
%
Years
This calculator is for demonstration purposes only. Always consult a professional
financial advisor before making personal financial decisions.
| Although the information displayed is believed to be accurate, no warranties or representations are made of any kind. |
| RE/MAX REALTY SPECIALISTS INC. |
|
|

Sarah Saberi
Sales Representative
Dir:
416-890-7990
Bus:
905-731-2000
Fax:
905-886-7556
| Virtual Tour | Book Showing | Email a Friend |
Jump To:
At a Glance:
| Type: | Freehold - Detached |
| Area: | Halton |
| Municipality: | Milton |
| Neighbourhood: | 1027 - CL Clarke |
| Style: | 2-Storey |
| Approximate Age: | 16-30 |
| Tax: | $4,862 |
| Beds: | 4+1 |
| Baths: | 4 |
| Fireplace: | Y |
| Pool: | None |
Locatin Map:
Payment Calculator:

