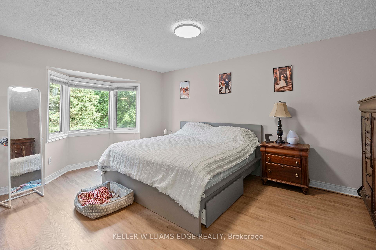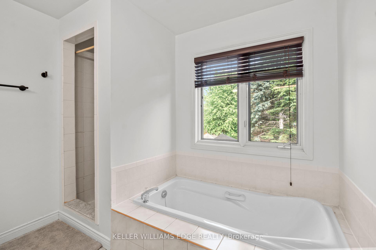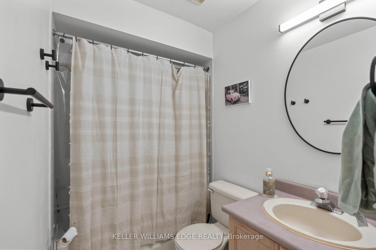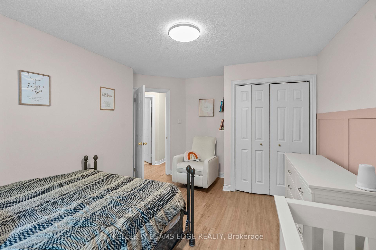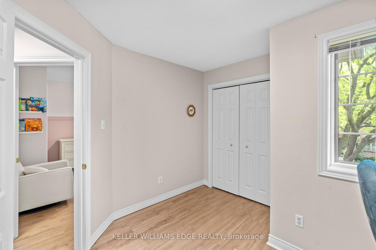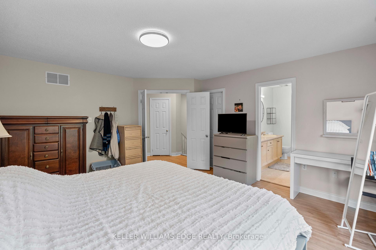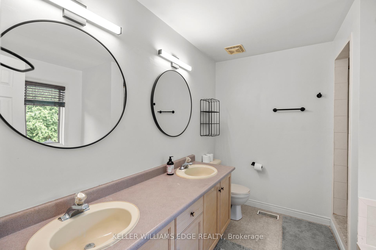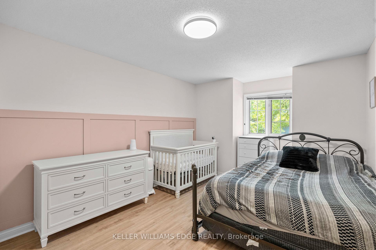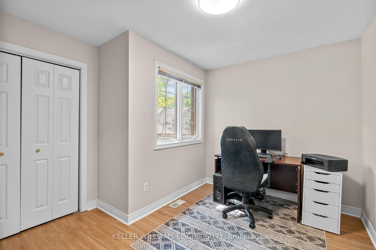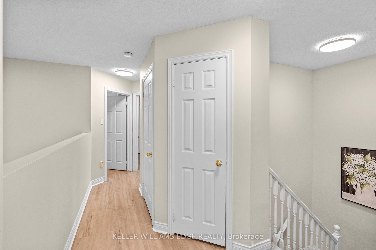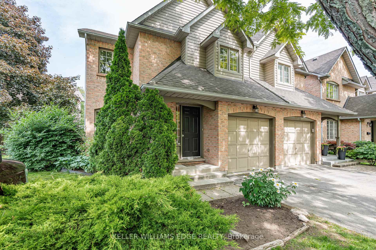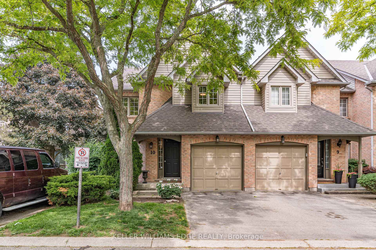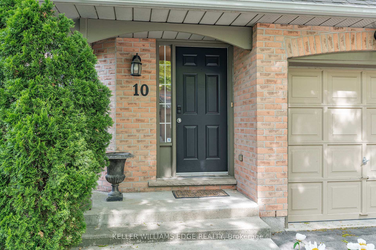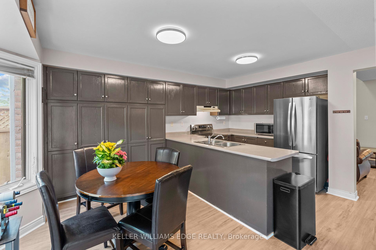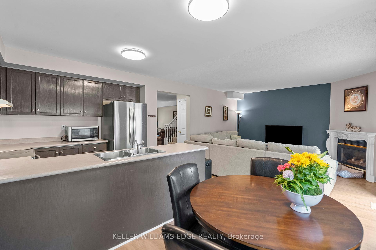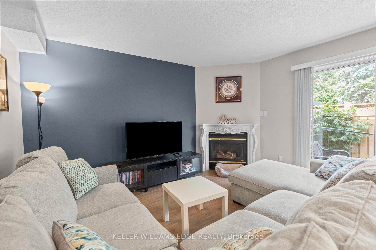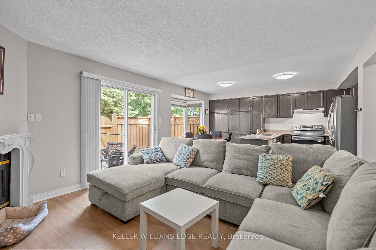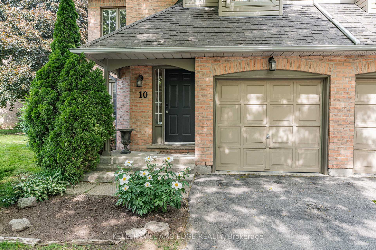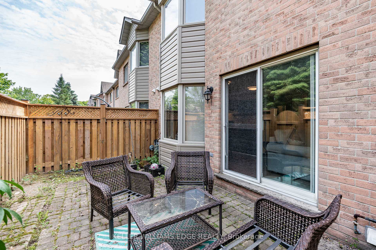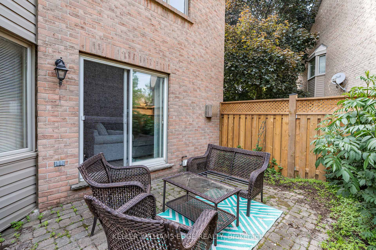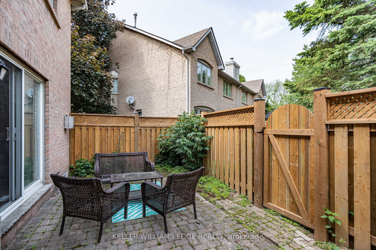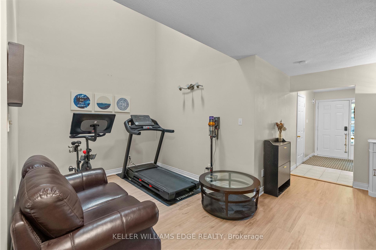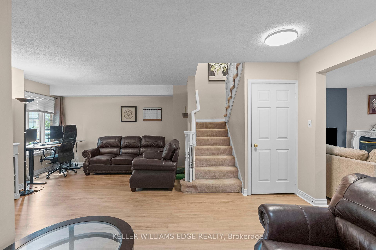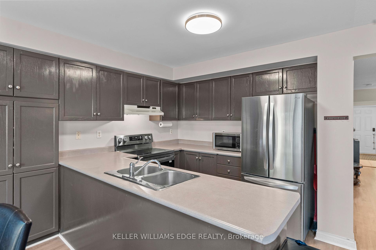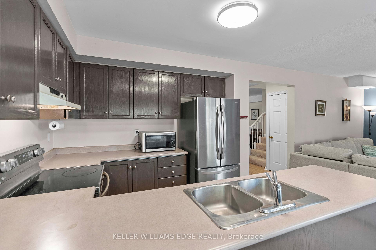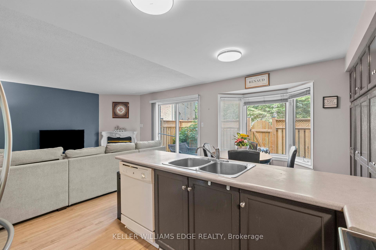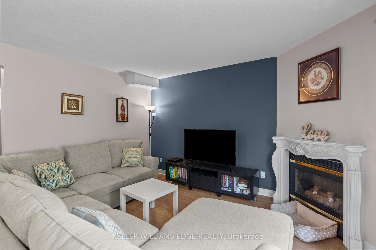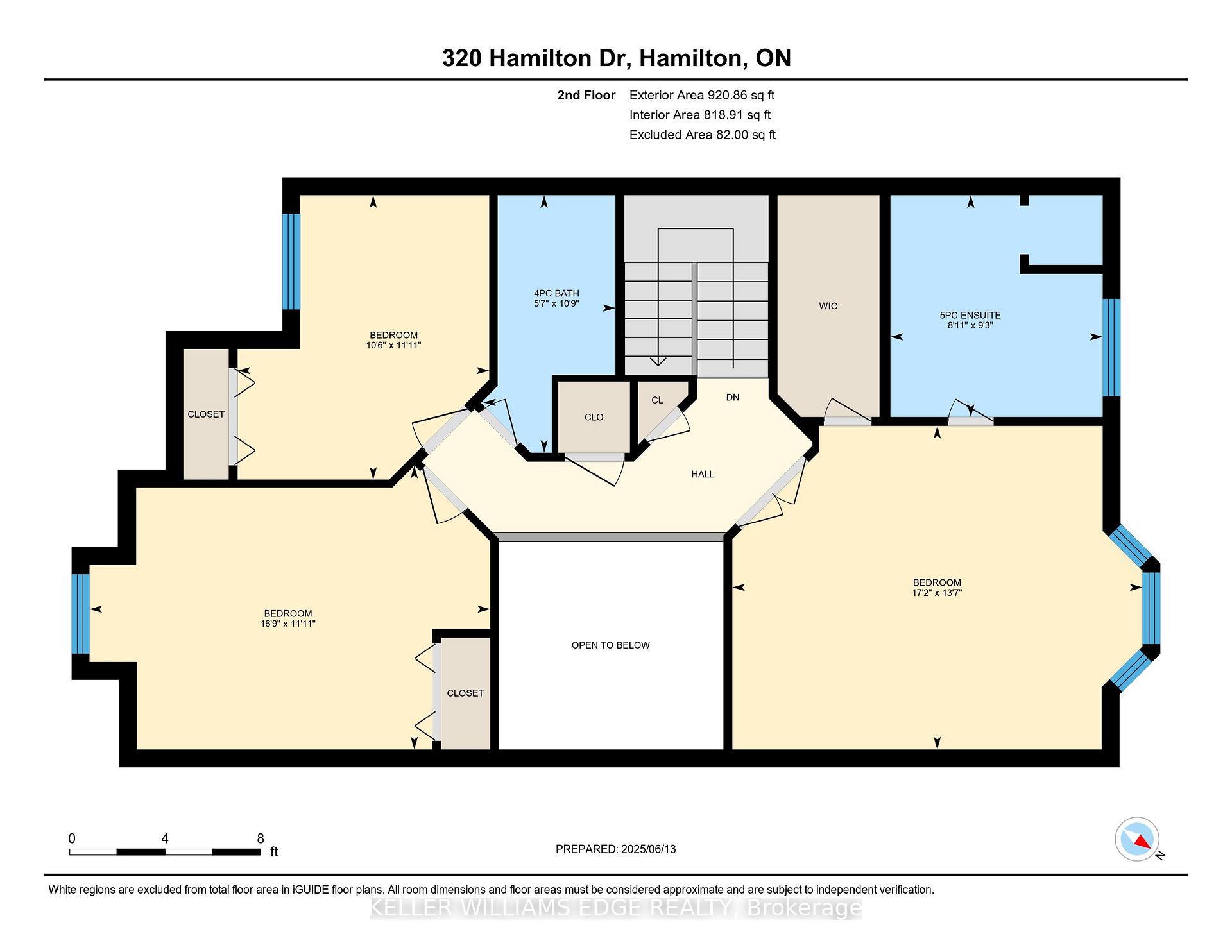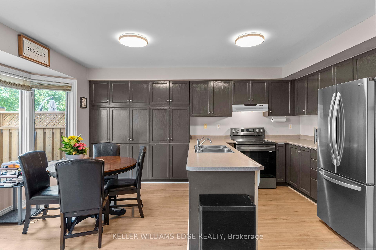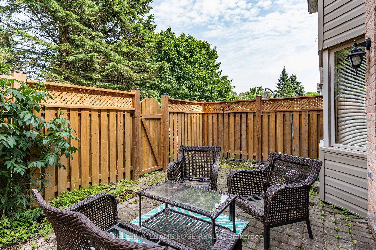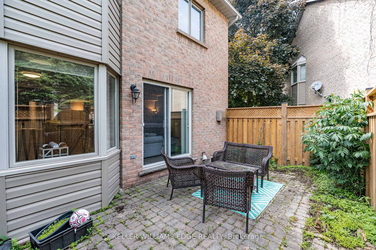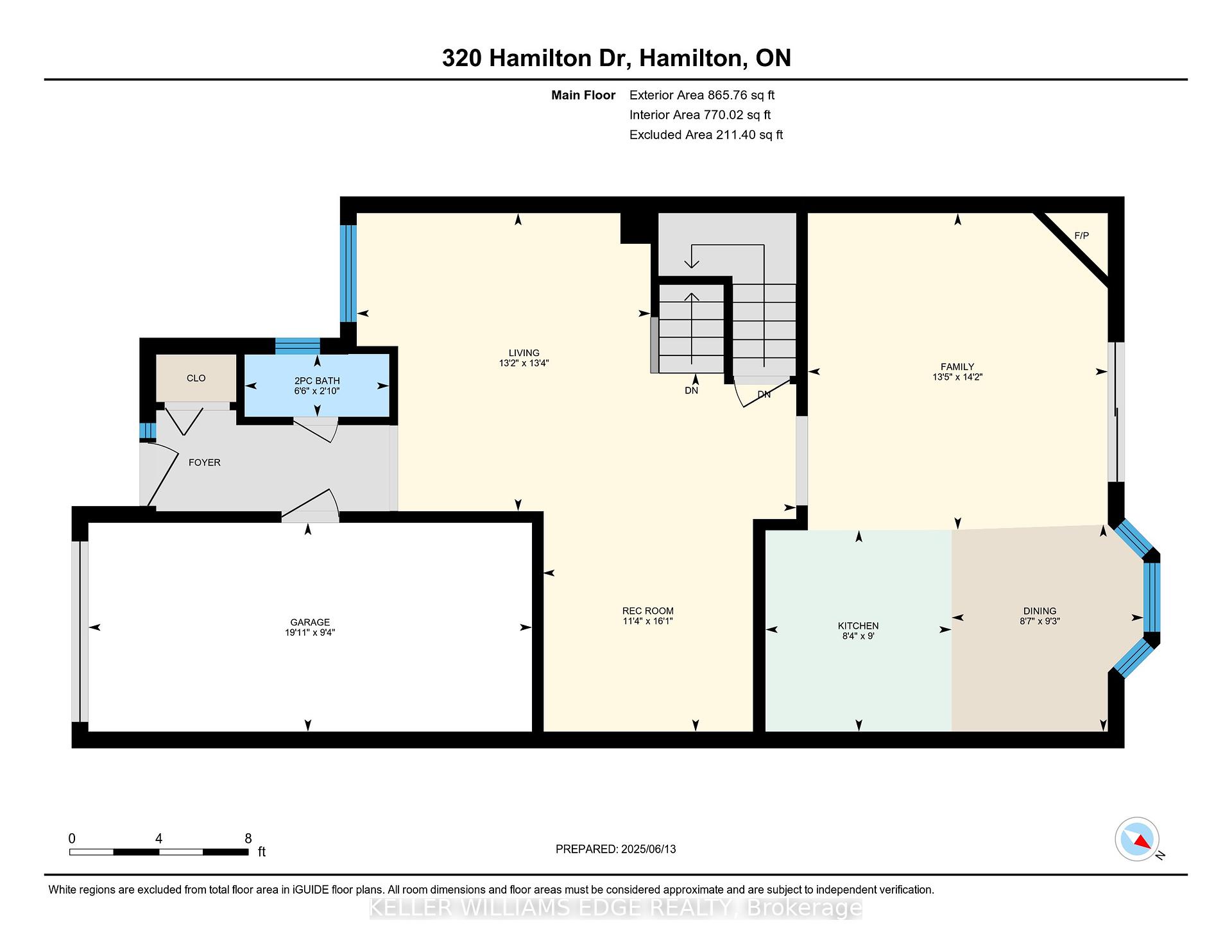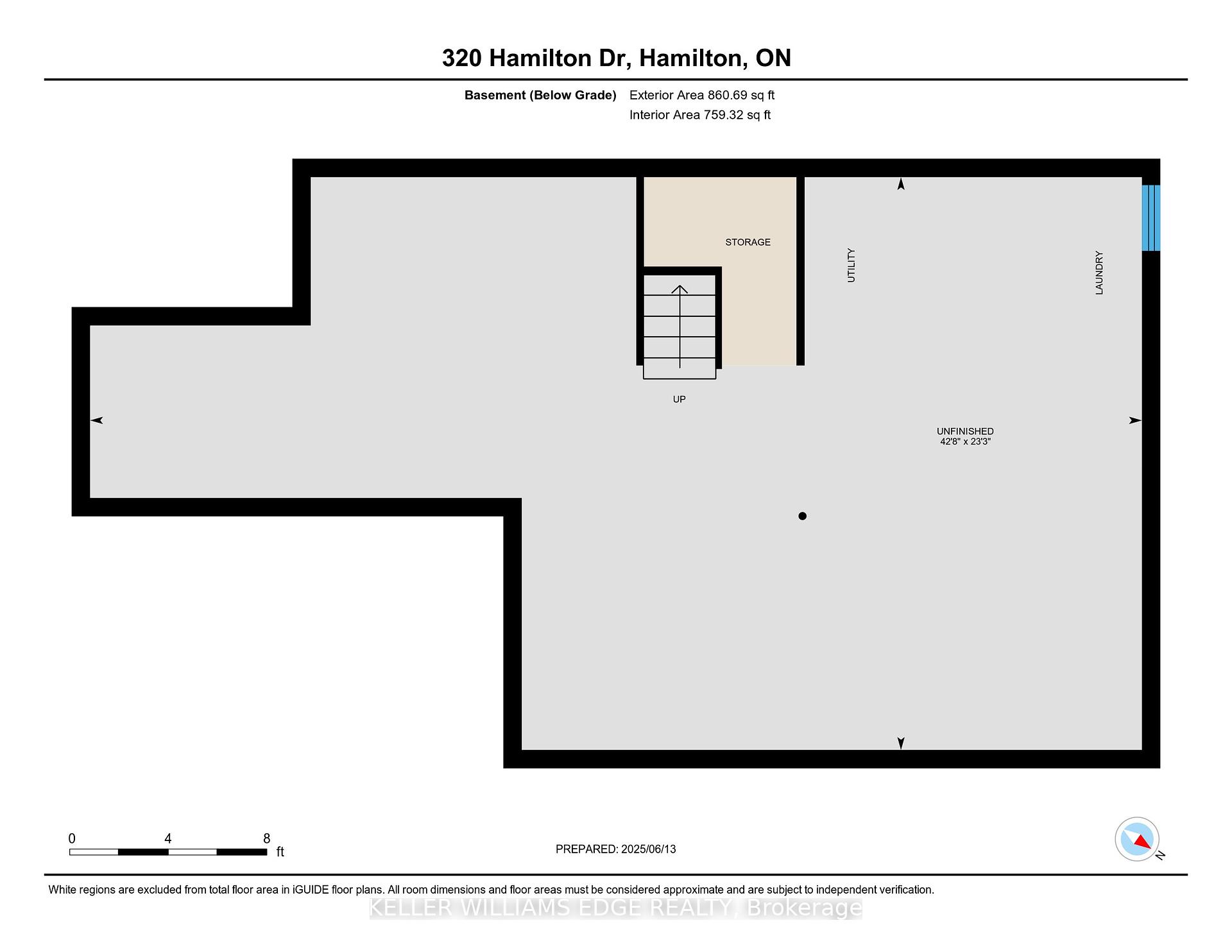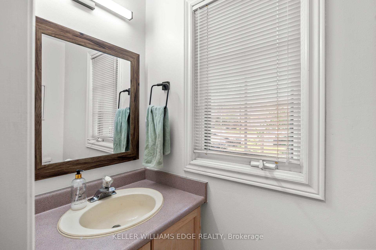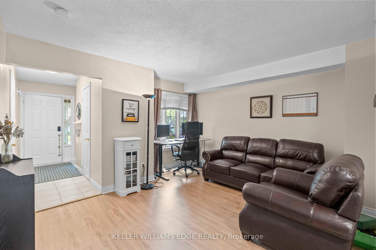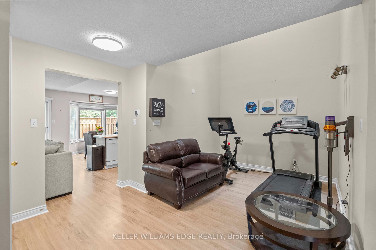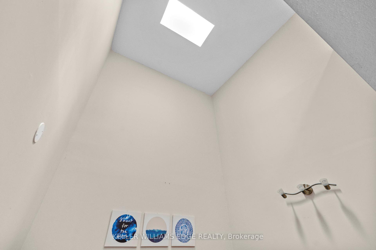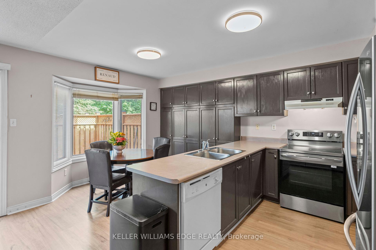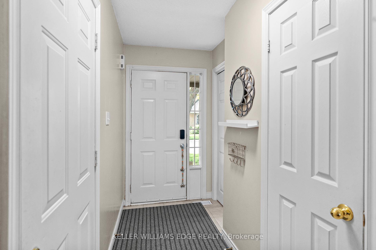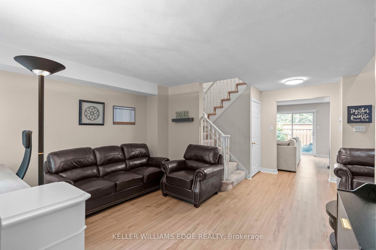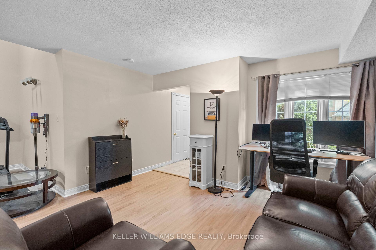$814,900
Available - For Sale
Listing ID: X12227270
320 Hamilton Driv , Hamilton, L9G 4W6, Hamilton
| Spacious end-unit townhome backing onto lush green space. Welcome to your dream home in one of Ancasters most sought-after and family-friendly neighbourhoods! This townhome offers the perfect blend of space, style, and tranquility, with private backyard. Step inside to soaring cathedral ceilings and a versatile layout featuring a bright living and dining area and a cozy family room with gas fireplace. The spacious eat-in kitchen includes a pantry wall and walk-out to a fully fenced backyard perfect for relaxing, entertaining, or enjoying quiet mornings in nature. Upstairs, unwind in your private primary suite complete with a luxurious 5-piece ensuite and a large walk-in closet. Two additional bedrooms and a 4-piece bath offer plenty of space for family or guests. The large unfinished basement is a blank canvas ready for your personal touch and creative vision. Newer furnace (2023), newer flooring on main floor, inside garage access, parking for 2 vehicles, plenty of visitor parking nearby. Located just minutes from downtown Ancaster, restaurants, Highway 403, McMaster University, top-rated schools, golf courses, and extensive walking, biking, and hiking trails. Dont miss your chance to own this rare end-unit townhome in a prime Ancaster location. Book your private showing today. |
| Price | $814,900 |
| Taxes: | $4581.33 |
| Assessment Year: | 2025 |
| Occupancy: | Owner |
| Address: | 320 Hamilton Driv , Hamilton, L9G 4W6, Hamilton |
| Postal Code: | L9G 4W6 |
| Province/State: | Hamilton |
| Directions/Cross Streets: | WILSON ST |
| Level/Floor | Room | Length(ft) | Width(ft) | Descriptions | |
| Room 1 | Main | Living Ro | 13.32 | 13.15 | |
| Room 2 | Main | Dining Ro | 16.07 | 11.32 | |
| Room 3 | Main | Kitchen | 17.61 | 8.33 | |
| Room 4 | Main | Family Ro | 14.17 | 13.42 | |
| Room 5 | Second | Primary B | 17.15 | 13.58 | |
| Room 6 | Second | Bathroom | 9.25 | 8.92 | 5 Pc Ensuite |
| Room 7 | Second | Bedroom 2 | 16.76 | 11.91 | |
| Room 8 | Second | Bedroom 3 | 11.91 | 10.5 |
| Washroom Type | No. of Pieces | Level |
| Washroom Type 1 | 2 | Main |
| Washroom Type 2 | 4 | Second |
| Washroom Type 3 | 5 | Second |
| Washroom Type 4 | 0 | |
| Washroom Type 5 | 0 |
| Total Area: | 0.00 |
| Washrooms: | 3 |
| Heat Type: | Forced Air |
| Central Air Conditioning: | Central Air |
| Elevator Lift: | False |
$
%
Years
This calculator is for demonstration purposes only. Always consult a professional
financial advisor before making personal financial decisions.
| Although the information displayed is believed to be accurate, no warranties or representations are made of any kind. |
| KELLER WILLIAMS EDGE REALTY |
|
|

Sarah Saberi
Sales Representative
Dir:
416-890-7990
Bus:
905-731-2000
Fax:
905-886-7556
| Virtual Tour | Book Showing | Email a Friend |
Jump To:
At a Glance:
| Type: | Com - Condo Townhouse |
| Area: | Hamilton |
| Municipality: | Hamilton |
| Neighbourhood: | Ancaster |
| Style: | 2-Storey |
| Tax: | $4,581.33 |
| Maintenance Fee: | $628.43 |
| Beds: | 3 |
| Baths: | 3 |
| Fireplace: | Y |
Locatin Map:
Payment Calculator:

