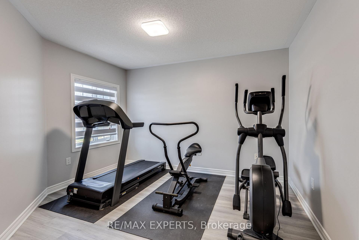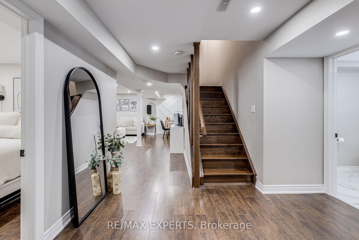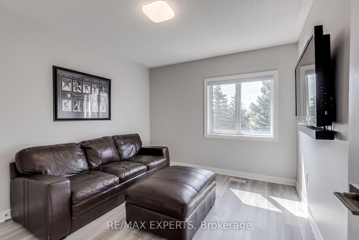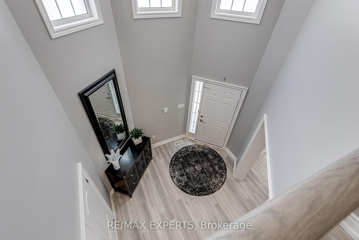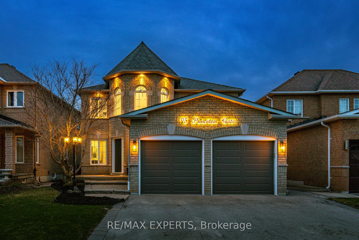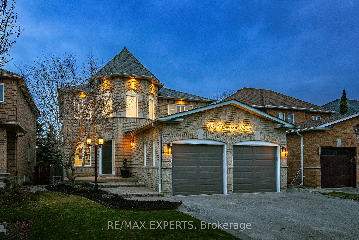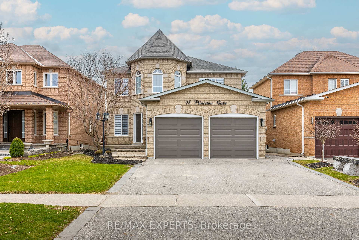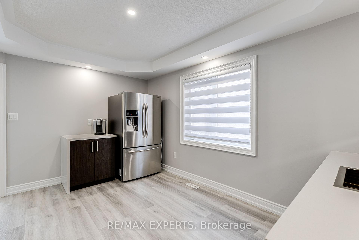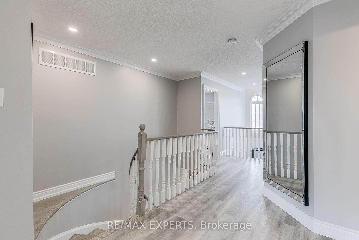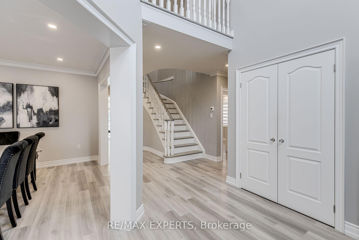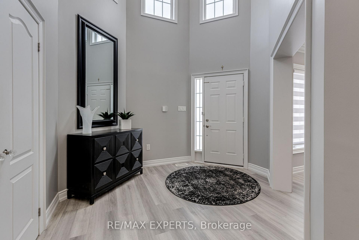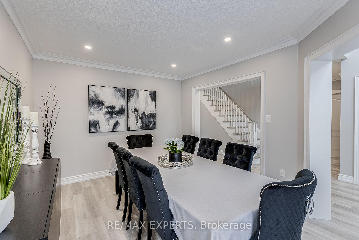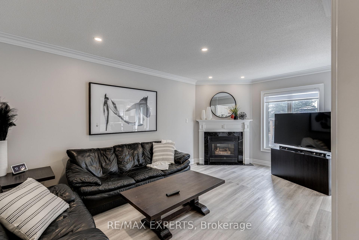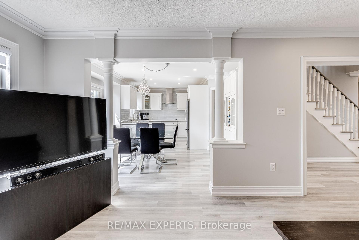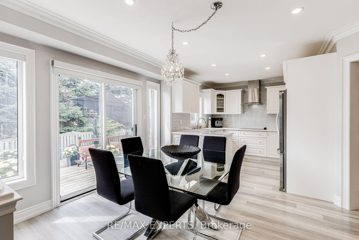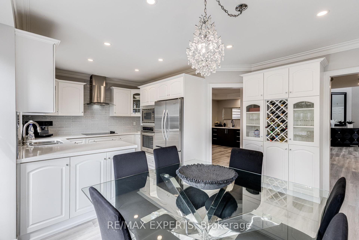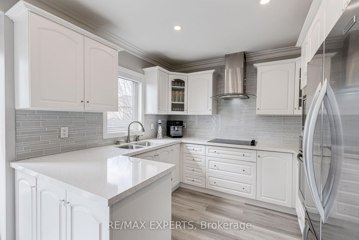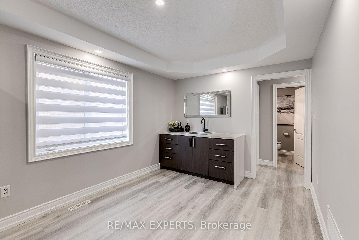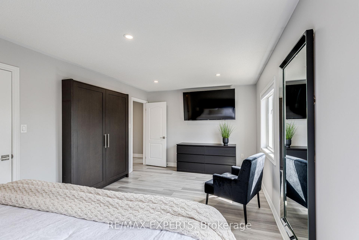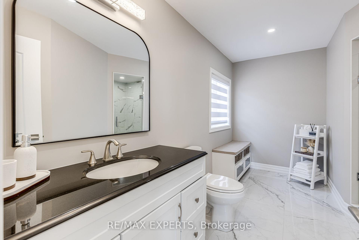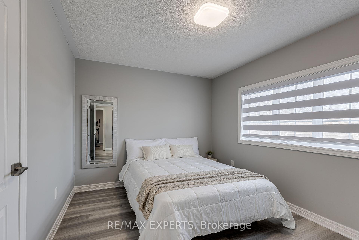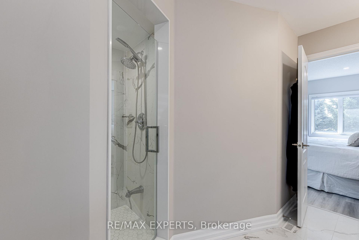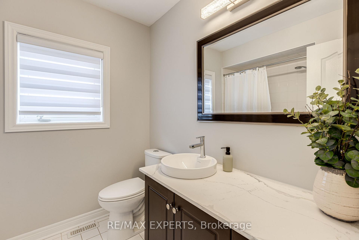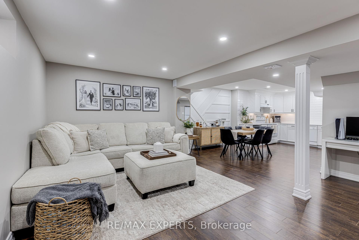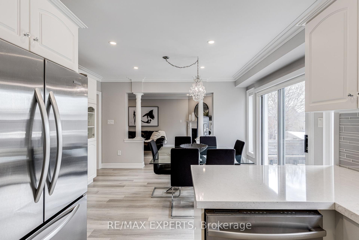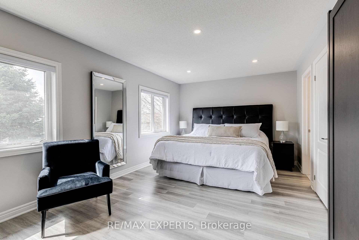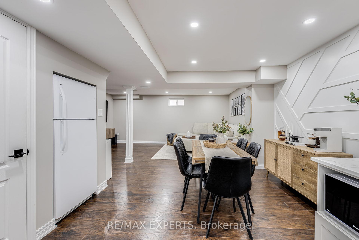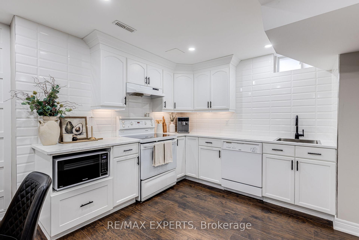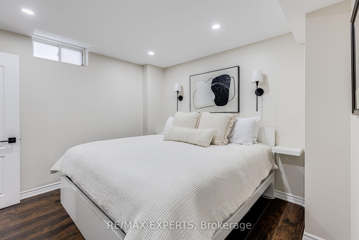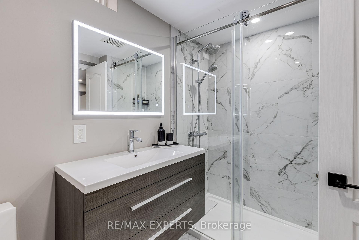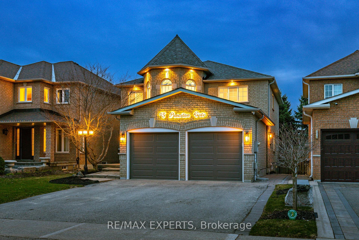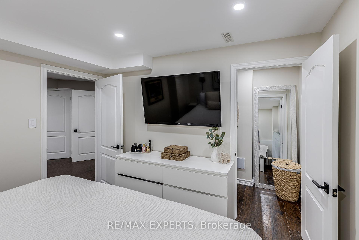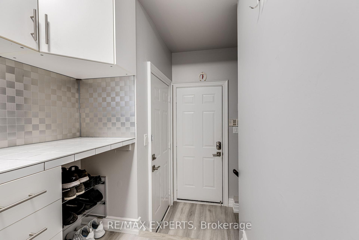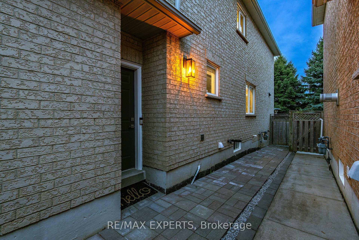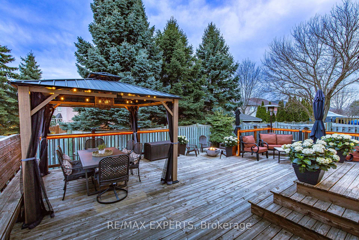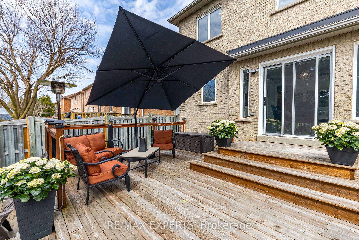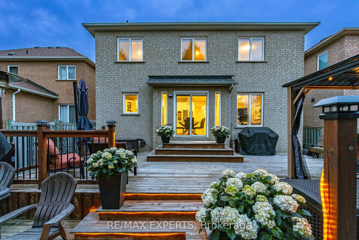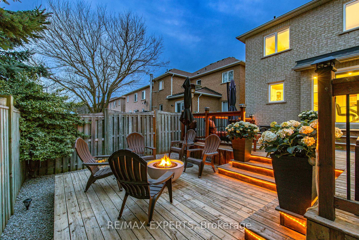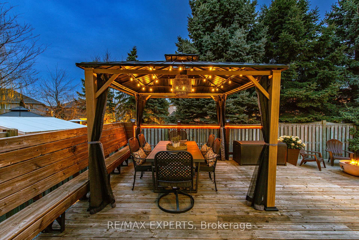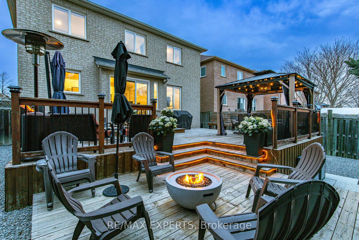$1,538,800
Available - For Sale
Listing ID: N12226897
95 Princeton Gate , Vaughan, L6A 2S7, York
| Welcome to this beautifully upgraded and meticulously maintained 4+1 bedroom home with over 2400 Sq ft Above Grade and Over 3000 sq ft of living space that perfectly blends style, comfort, and functionality. Step into a grand foyer with an impressive 20-foot-high ceiling, filling the space with natural light and creating a bright, airy first impression. This home boasts vinyl flooring throughout the main and second floors, pot lights throughout, and an upgraded kitchen with built-in appliances. The flexible dining area can easily be used as a servery or secondary kitchen, while the spacious primary bedroom features a newly renovated ensuite (2025) . The maintenance-free backyard includes a two-level deck, gas lines for BBQ and fire pit, and a gazebo -perfect for outdoor dining, relaxation, or entertaining. A standout feature is the fully finished basement apartment with laminate flooring and a separate entrance from both the garage and the side of the home. It includes a one-bedroom suite with a full kitchen, living area, and a modern 3-piece bathroom, ideal for rental income or multi-generational living (Renovated 2.5 Yrs Ago) . 3 Side by Side Parking Spaces on Driveway. Located in a highly sought-after, family-friendly neighbourhood in Maple, this turnkey home is just steps from Holy Jubilee Catholic Elementary School and Princeton Gate Park. With excellent access to schools, parks, shopping, and public transit, it's a perfect choice for growing families. Whether you're seeking a move-in-ready home with luxurious upgrades or a property with investment potential, this home checks all the boxes. Don't miss your chance to own this exceptional home in one of Maples most desirable communities. *Central Vac & 2 Security Camera Rough-Ins Installed* Furnace 1 Yr Old* Roof 8yrs* |
| Price | $1,538,800 |
| Taxes: | $6010.23 |
| Occupancy: | Owner |
| Address: | 95 Princeton Gate , Vaughan, L6A 2S7, York |
| Directions/Cross Streets: | Keele St and Teston Rd |
| Rooms: | 8 |
| Rooms +: | 1 |
| Bedrooms: | 4 |
| Bedrooms +: | 1 |
| Family Room: | T |
| Basement: | Apartment, Separate Ent |
| Level/Floor | Room | Length(ft) | Width(ft) | Descriptions | |
| Room 1 | Main | Foyer | 11.02 | 10.33 | Vinyl Floor, Pot Lights, Closet |
| Room 2 | Main | Living Ro | 10.89 | 16.04 | Vinyl Floor, Pot Lights, Window |
| Room 3 | Main | Family Ro | 10.86 | 17.58 | Vinyl Floor, Pot Lights, Gas Fireplace |
| Room 4 | Main | Kitchen | 8.53 | 10.07 | Vinyl Floor, Stainless Steel Appl, Quartz Counter |
| Room 5 | Main | Dining Ro | 9.41 | 14.4 | Vinyl Floor, Pot Lights, Window |
| Room 6 | Main | Laundry | 4.49 | 7.94 | Vinyl Floor, W/O To Garage, Laundry Sink |
| Room 7 | Second | Primary B | 12.1 | 18.4 | Vinyl Floor, 3 Pc Ensuite, His and Hers Closets |
| Room 8 | Second | Bedroom 2 | 10.86 | 10.56 | Vinyl Floor, Closet, Window |
| Room 9 | Second | Bedroom 3 | 10.89 | 12 | Vinyl Floor, Closet, Window |
| Room 10 | Second | Bedroom 4 | 9.38 | 12.07 | Vinyl Floor, Closet, Window |
| Room 11 | Basement | Recreatio | 16.37 | 18.2 | Laminate, Pot Lights, Combined w/Kitchen |
| Room 12 | Basement | Bedroom | 10.14 | 10.89 | Laminate, Pot Lights, Walk-In Closet(s) |
| Room 13 | Basement | Kitchen | 9.35 | 10.07 | Laminate, Backsplash, B/I Appliances |
| Washroom Type | No. of Pieces | Level |
| Washroom Type 1 | 2 | Ground |
| Washroom Type 2 | 3 | Second |
| Washroom Type 3 | 4 | Second |
| Washroom Type 4 | 3 | Basement |
| Washroom Type 5 | 0 |
| Total Area: | 0.00 |
| Property Type: | Detached |
| Style: | 2-Storey |
| Exterior: | Brick |
| Garage Type: | Attached |
| (Parking/)Drive: | Private |
| Drive Parking Spaces: | 3 |
| Park #1 | |
| Parking Type: | Private |
| Park #2 | |
| Parking Type: | Private |
| Pool: | None |
| Approximatly Square Footage: | 2000-2500 |
| CAC Included: | N |
| Water Included: | N |
| Cabel TV Included: | N |
| Common Elements Included: | N |
| Heat Included: | N |
| Parking Included: | N |
| Condo Tax Included: | N |
| Building Insurance Included: | N |
| Fireplace/Stove: | N |
| Heat Type: | Forced Air |
| Central Air Conditioning: | Central Air |
| Central Vac: | N |
| Laundry Level: | Syste |
| Ensuite Laundry: | F |
| Sewers: | Sewer |
$
%
Years
This calculator is for demonstration purposes only. Always consult a professional
financial advisor before making personal financial decisions.
| Although the information displayed is believed to be accurate, no warranties or representations are made of any kind. |
| RE/MAX EXPERTS |
|
|

Sarah Saberi
Sales Representative
Dir:
416-890-7990
Bus:
905-731-2000
Fax:
905-886-7556
| Virtual Tour | Book Showing | Email a Friend |
Jump To:
At a Glance:
| Type: | Freehold - Detached |
| Area: | York |
| Municipality: | Vaughan |
| Neighbourhood: | Maple |
| Style: | 2-Storey |
| Tax: | $6,010.23 |
| Beds: | 4+1 |
| Baths: | 4 |
| Fireplace: | N |
| Pool: | None |
Locatin Map:
Payment Calculator:

