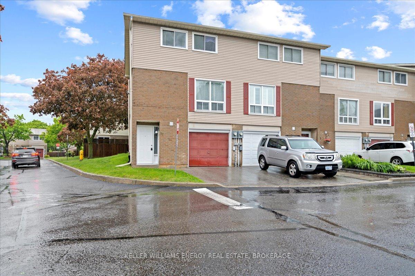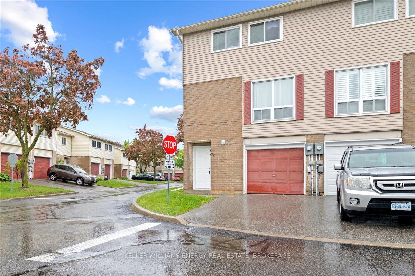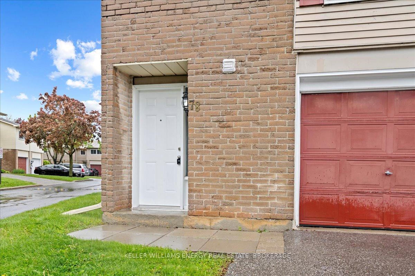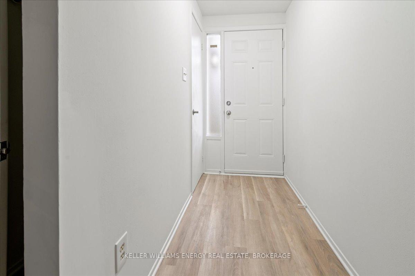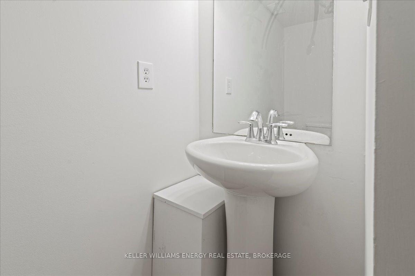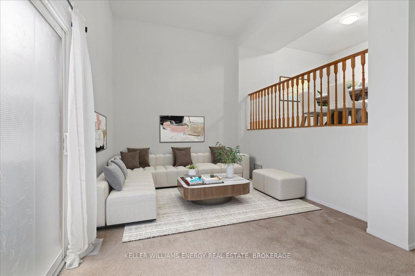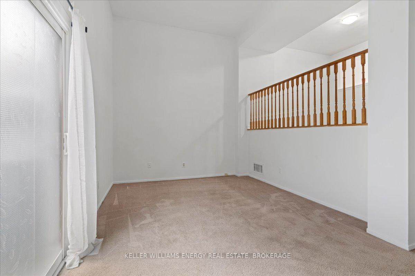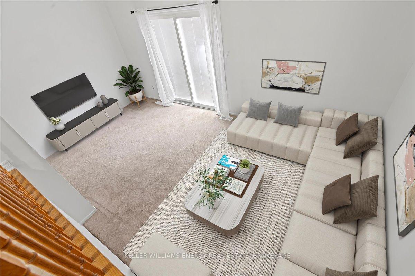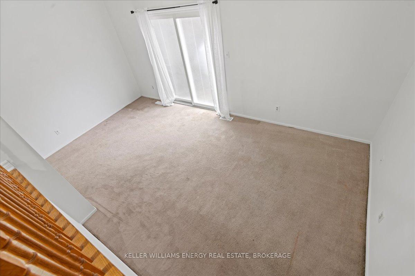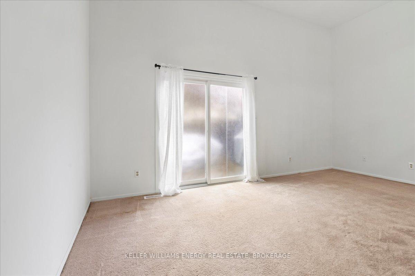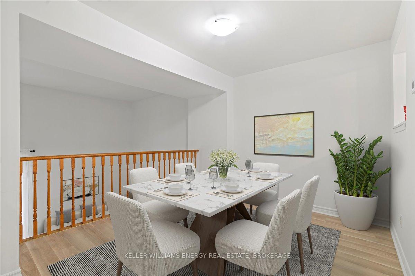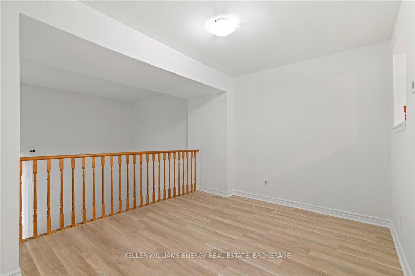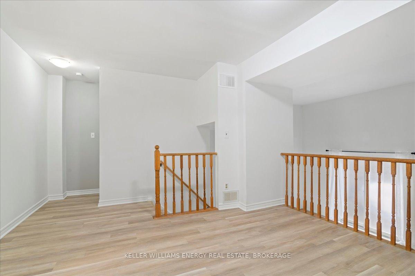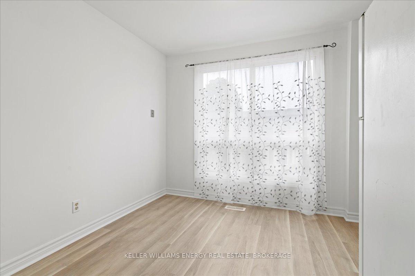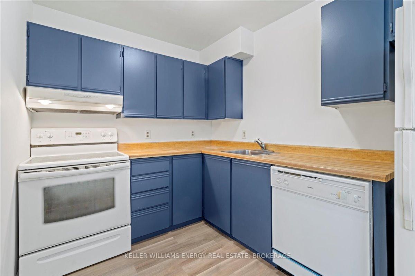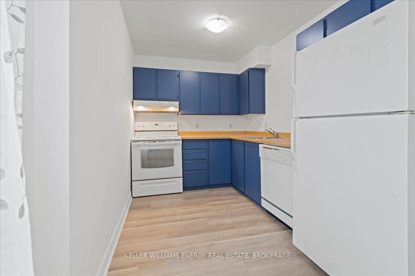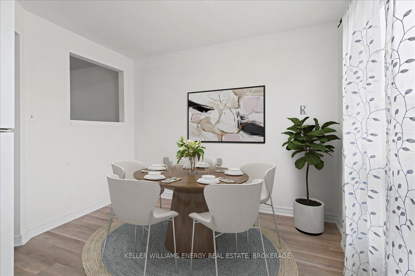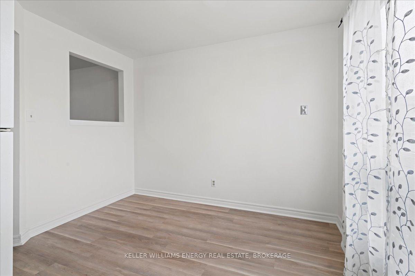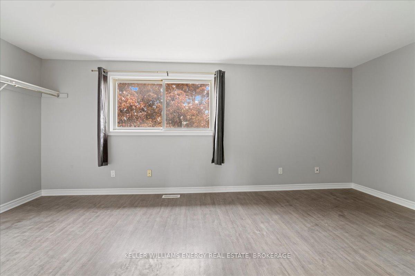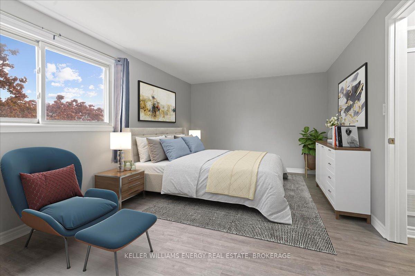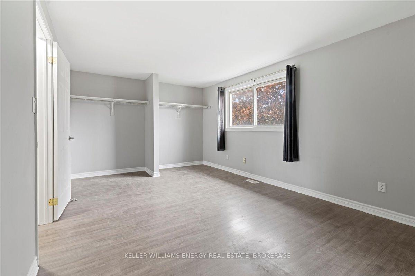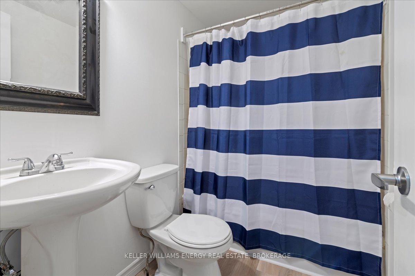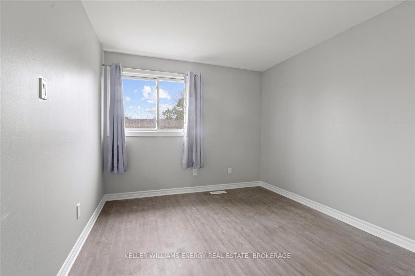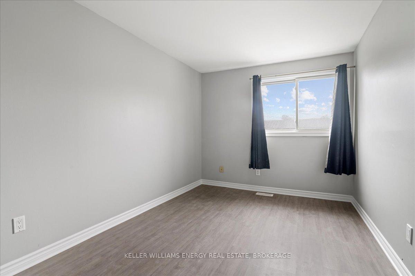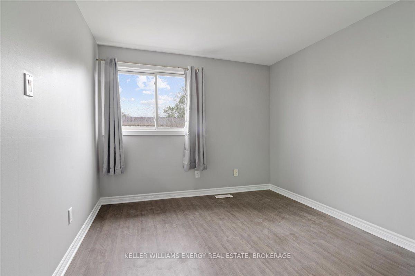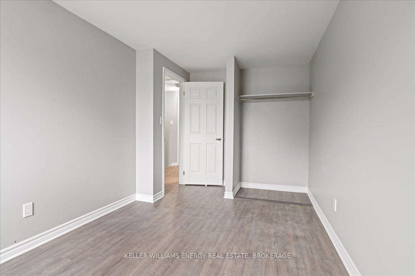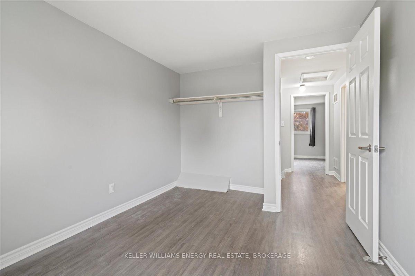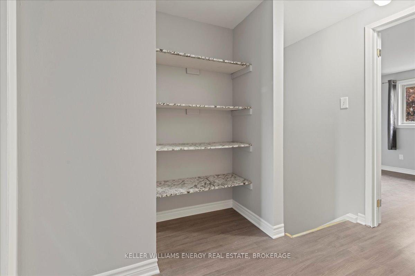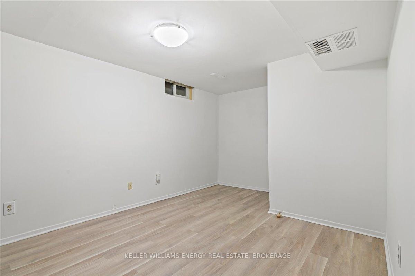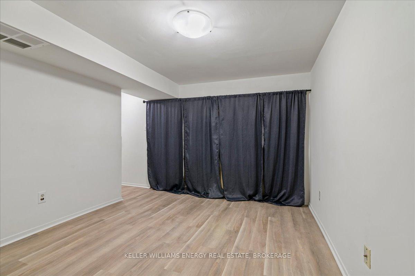$599,000
Available - For Sale
Listing ID: E12168601
1133 Ritson Road North , Oshawa, L1G 7T3, Durham
| First-Time Buyers Delight!Welcome to this bright and spacious end-unit townhome that feels just like a semi! Freshly painted with stylish new flooring and modern updated washrooms, this beauty is move-in ready perfect for anyone looking to break into the market without breaking the bank.Tucked into a family-friendly neighbourhood, you're just steps away from transit (2-min walk!), top-rated schools like Beau Valley PS and O'Neill CVI, and surrounded by parks, playgrounds, and Northview Community Centre. Whether you're starting a family or looking for a smart investment, this home checks all the boxes: space, style, and location.With 4 parks, 3 playgrounds, a splash pad, tennis and basketball courts all within walking distance, and safety services nearby, its the kind of place where you feel taken care of.Dont miss this gem the lifestyle, location and value are all here waiting for you! (Virtual staging in some photos.) |
| Price | $599,000 |
| Taxes: | $3007.00 |
| Assessment Year: | 2024 |
| Occupancy: | Vacant |
| Address: | 1133 Ritson Road North , Oshawa, L1G 7T3, Durham |
| Postal Code: | L1G 7T3 |
| Province/State: | Durham |
| Directions/Cross Streets: | Ritson/Beatrice |
| Level/Floor | Room | Length(ft) | Width(ft) | Descriptions | |
| Room 1 | Main | Living Ro | 17.88 | 10.07 | Broadloom, Overlooks Backyard |
| Room 2 | In Between | Dining Ro | 12.2 | 12.3 | Vinyl Floor, Overlooks Living |
| Room 3 | In Between | Kitchen | 7.31 | 10.17 | Vinyl Floor |
| Room 4 | In Between | Breakfast | 10.07 | 12.3 | Vinyl Floor |
| Room 5 | Second | Primary B | 15.32 | 10.89 | Laminate, His and Hers Closets |
| Room 6 | Second | Bedroom 2 | 10.69 | 9.02 | Laminate, Double Closet |
| Room 7 | Second | Bedroom 3 | 12.69 | 8.46 | Laminate, Double Closet |
| Room 8 | Lower | Recreatio | 13.42 | 8.86 | Vinyl Floor |
| Washroom Type | No. of Pieces | Level |
| Washroom Type 1 | 2 | Ground |
| Washroom Type 2 | 4 | Second |
| Washroom Type 3 | 0 | |
| Washroom Type 4 | 0 | |
| Washroom Type 5 | 0 |
| Total Area: | 0.00 |
| Approximatly Age: | 31-50 |
| Sprinklers: | Smok |
| Washrooms: | 2 |
| Heat Type: | Forced Air |
| Central Air Conditioning: | Central Air |
| Elevator Lift: | False |
$
%
Years
This calculator is for demonstration purposes only. Always consult a professional
financial advisor before making personal financial decisions.
| Although the information displayed is believed to be accurate, no warranties or representations are made of any kind. |
| KELLER WILLIAMS ENERGY REAL ESTATE, BROKERAGE |
|
|

Sarah Saberi
Sales Representative
Dir:
416-890-7990
Bus:
905-731-2000
Fax:
905-886-7556
| Virtual Tour | Book Showing | Email a Friend |
Jump To:
At a Glance:
| Type: | Com - Condo Townhouse |
| Area: | Durham |
| Municipality: | Oshawa |
| Neighbourhood: | Centennial |
| Style: | 2-Storey |
| Approximate Age: | 31-50 |
| Tax: | $3,007 |
| Maintenance Fee: | $432.22 |
| Beds: | 3 |
| Baths: | 2 |
| Fireplace: | N |
Locatin Map:
Payment Calculator:

