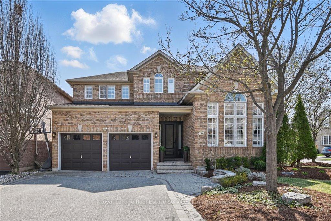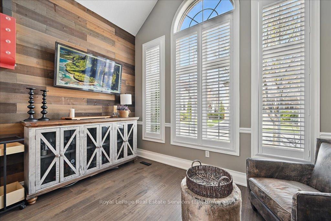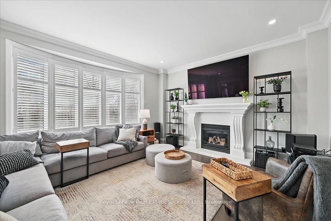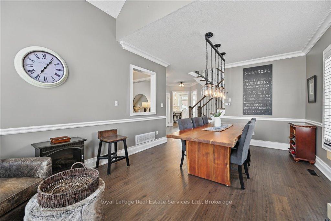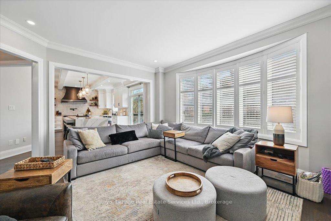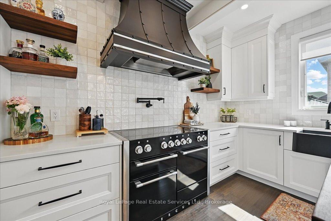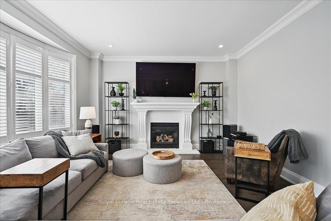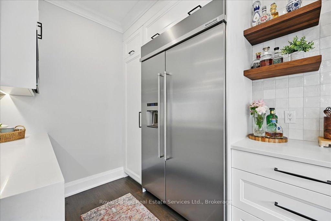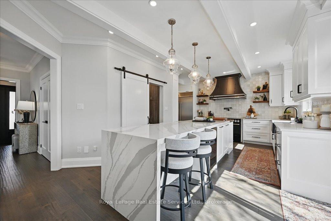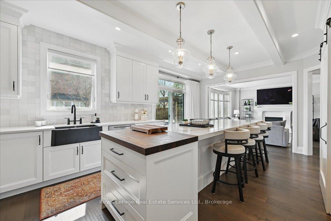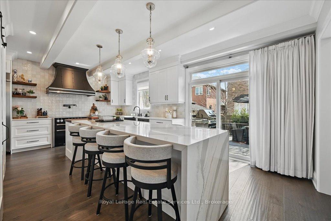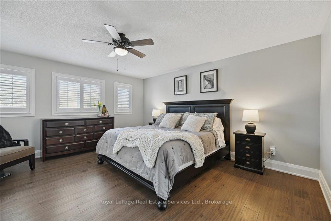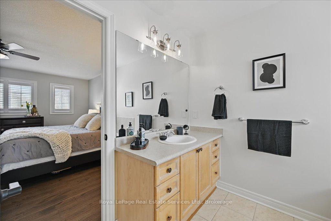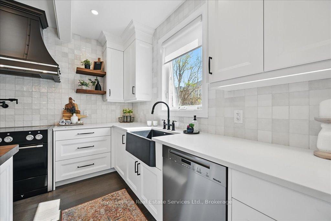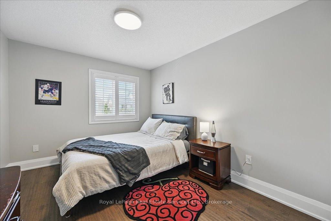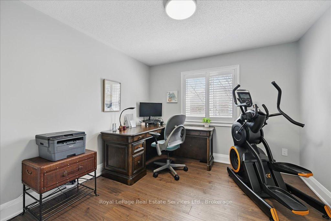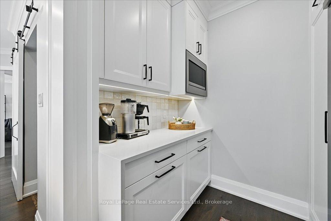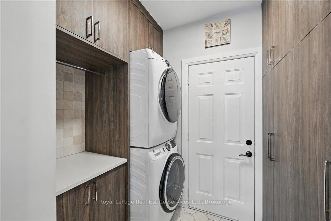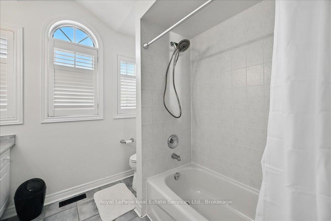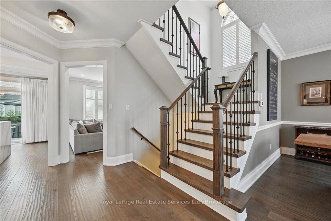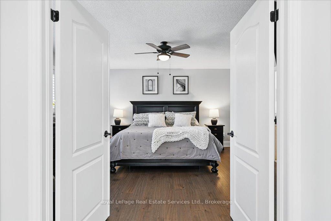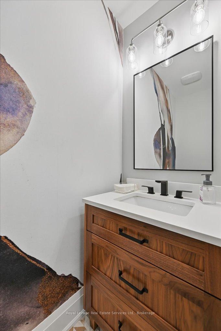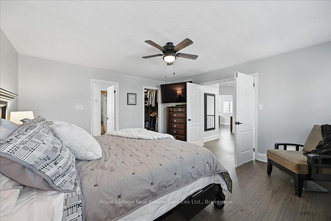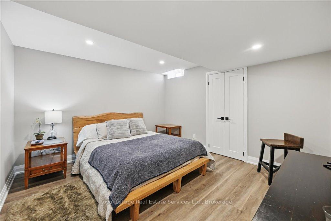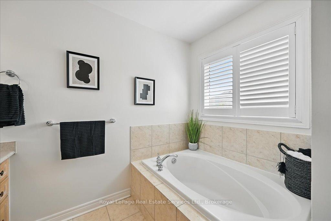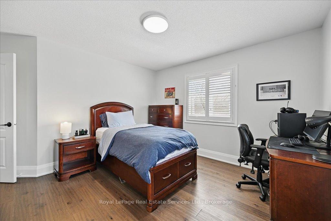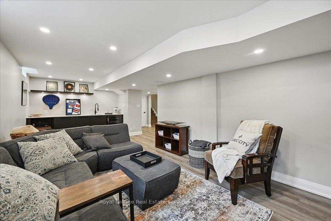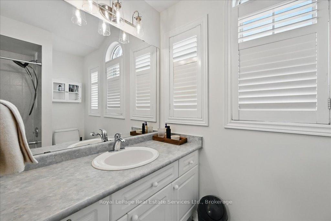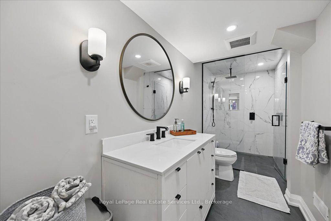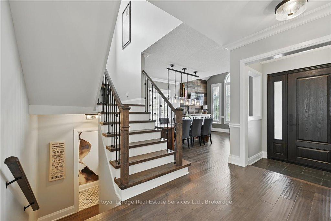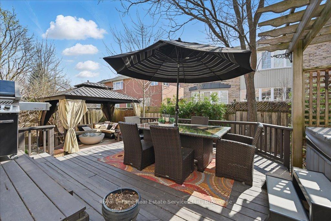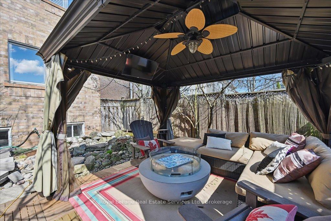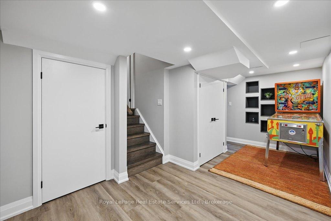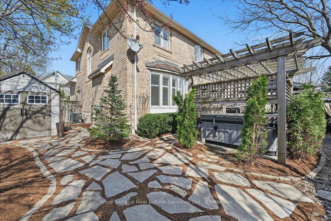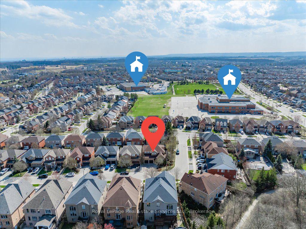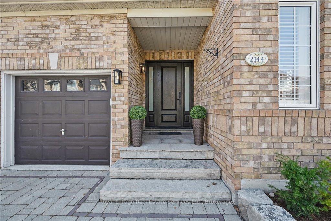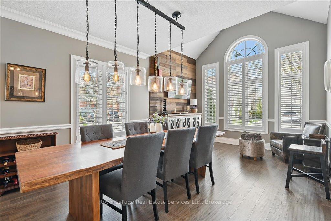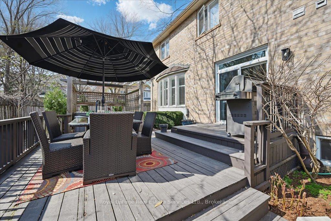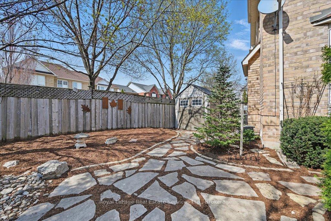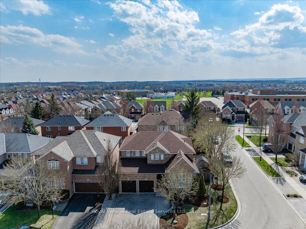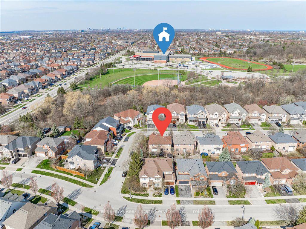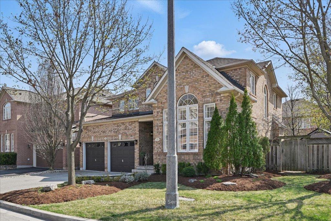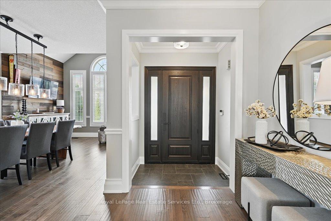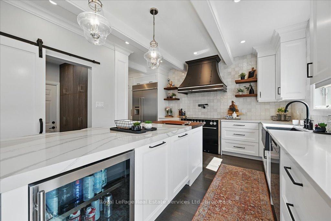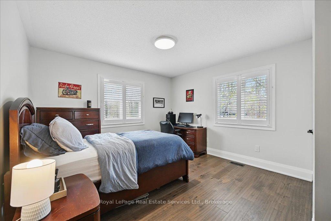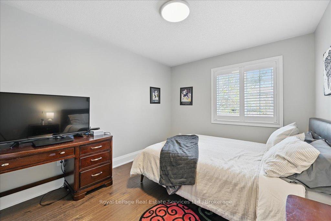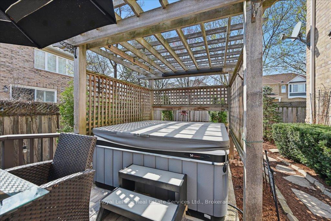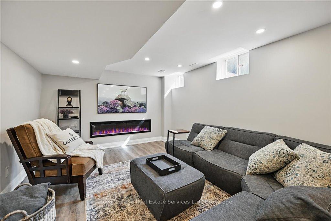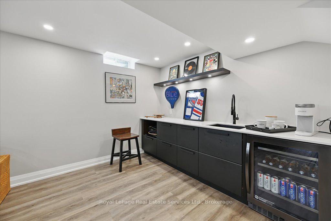$1,699,900
Available - For Sale
Listing ID: W12224675
2144 Blackforest Cres , Oakville, L6M 4T7, Halton
| Welcome to 2144 Blackforest Crescent, where timeless elegance meets modern luxury in the heart of Oakvilles desirable Westmount neighbourhood. Nestled on a quiet corner lot with a rare 62-foot-wide rear yard, this beautifully updated 4+1bedroom, 4-bath executive home offers approximately 3,400 sq ft of refined living space, thoughtfully designed for both family living and entertaining. The main level has been fully renovated and showcases a high-end, Hollywood chefs kitchen withpremium appliances including an AGA induction stove imported from the UK, custom range hood, pot filler, bespoke cabinetry and an oversized centre island with built-in beverage fridge and seating for six. The kitchen flows effortlessly into theopen-concept dining/living room and family rooms, inviting spaces to gather, entertain or relax. Upstairs, youll find four sun-filled, generously sized bedrooms with new hardwood flooring and upgraded baseboards. The primary suite features an ample walk-in closet and a full private ensuite. The fully finished and updated lower level extends the living space with luxury vinyl flooring, a sleek wet bar, a floating fireplace, a stylish 3-piece bathroom with heated floors and a spacious fifth bedroom with a window and closet, perfect for guests or multigenerational living. Step outside into your private, treed backyard oasis, complete with a large deck, water feature, covered gazebo lounge and built-in hot tub for year-round enjoyment. Additional highlights include central vacuum throughout (with foot-activated inlet at the kitchen island) and an in-ground irrigation system in both front and back yards. Ideally located on a quiet, family-friendly crescent just steps from scenic trails, parks, shopping, and top-ranked schools, all within walking distance and without needing to cross a major road, this home offers the perfect blend of style, function, and lifestyle. This is more than a house...its the home you've been waiting for. |
| Price | $1,699,900 |
| Taxes: | $6302.89 |
| Occupancy: | Owner |
| Address: | 2144 Blackforest Cres , Oakville, L6M 4T7, Halton |
| Acreage: | < .50 |
| Directions/Cross Streets: | Westoak Trails/ Ashmore |
| Rooms: | 9 |
| Rooms +: | 3 |
| Bedrooms: | 4 |
| Bedrooms +: | 1 |
| Family Room: | T |
| Basement: | Finished, Full |
| Level/Floor | Room | Length(ft) | Width(ft) | Descriptions | |
| Room 1 | Main | Kitchen | 21.75 | 11.84 | Hollywood Kitchen, Centre Island, W/O To Deck |
| Room 2 | Main | Pantry | 6.04 | 6.04 | Combined w/Kitchen, B/I Fridge, B/I Microwave |
| Room 3 | Main | Family Ro | 16.33 | 13.68 | Gas Fireplace, Bay Window, Pot Lights |
| Room 4 | Main | Dining Ro | 18.83 | 12.07 | Cathedral Ceiling(s), California Shutters, Combined w/Living |
| Room 5 | Main | Laundry | 7.58 | 5.51 | Access To Garage, Ceramic Floor, Backsplash |
| Room 6 | Second | Primary B | 16.01 | 14.5 | Hardwood Floor, 4 Pc Ensuite, Walk-In Closet(s) |
| Room 7 | Second | Bedroom 2 | 14.17 | 13.84 | Hardwood Floor, California Shutters, Closet |
| Room 8 | Second | Bedroom 3 | 16.56 | 9.91 | Hardwood Floor, California Shutters, Closet |
| Room 9 | Second | Bedroom 4 | 11.51 | 10.66 | Hardwood Floor, California Shutters, Closet |
| Room 10 | Basement | Bedroom 5 | 13.25 | 11.74 | Window, Closet |
| Room 11 | Basement | Recreatio | 24.4 | 12.23 | Electric Fireplace, Wet Bar |
| Room 12 | Basement | Utility R | 18.99 | 12 | |
| Room 13 | Second | Bathroom | 9.91 | 9.28 | 4 Pc Ensuite, California Shutters, Ceramic Floor |
| Room 14 | Second | Bathroom | 9.12 | 8.4 | 4 Pc Bath, California Shutters, Ceramic Floor |
| Room 15 | Basement | Bathroom | 15.28 | 4.89 | 3 Pc Ensuite, Heated Floor, Glass Doors |
| Washroom Type | No. of Pieces | Level |
| Washroom Type 1 | 4 | Second |
| Washroom Type 2 | 4 | Second |
| Washroom Type 3 | 2 | In Betwe |
| Washroom Type 4 | 3 | Basement |
| Washroom Type 5 | 0 |
| Total Area: | 0.00 |
| Approximatly Age: | 16-30 |
| Property Type: | Detached |
| Style: | 2-Storey |
| Exterior: | Brick |
| Garage Type: | Attached |
| (Parking/)Drive: | Private Tr |
| Drive Parking Spaces: | 3 |
| Park #1 | |
| Parking Type: | Private Tr |
| Park #2 | |
| Parking Type: | Private Tr |
| Pool: | None |
| Other Structures: | Garden Shed, G |
| Approximatly Age: | 16-30 |
| Approximatly Square Footage: | 2000-2500 |
| Property Features: | Park, Place Of Worship |
| CAC Included: | N |
| Water Included: | N |
| Cabel TV Included: | N |
| Common Elements Included: | N |
| Heat Included: | N |
| Parking Included: | N |
| Condo Tax Included: | N |
| Building Insurance Included: | N |
| Fireplace/Stove: | Y |
| Heat Type: | Forced Air |
| Central Air Conditioning: | Central Air |
| Central Vac: | Y |
| Laundry Level: | Syste |
| Ensuite Laundry: | F |
| Sewers: | Sewer |
$
%
Years
This calculator is for demonstration purposes only. Always consult a professional
financial advisor before making personal financial decisions.
| Although the information displayed is believed to be accurate, no warranties or representations are made of any kind. |
| Royal LePage Real Estate Services Ltd., Brokerage |
|
|

Sarah Saberi
Sales Representative
Dir:
416-890-7990
Bus:
905-731-2000
Fax:
905-886-7556
| Virtual Tour | Book Showing | Email a Friend |
Jump To:
At a Glance:
| Type: | Freehold - Detached |
| Area: | Halton |
| Municipality: | Oakville |
| Neighbourhood: | 1019 - WM Westmount |
| Style: | 2-Storey |
| Approximate Age: | 16-30 |
| Tax: | $6,302.89 |
| Beds: | 4+1 |
| Baths: | 4 |
| Fireplace: | Y |
| Pool: | None |
Locatin Map:
Payment Calculator:

