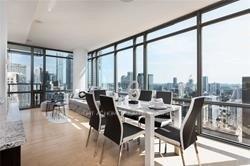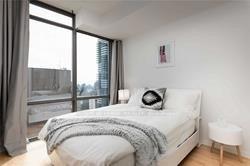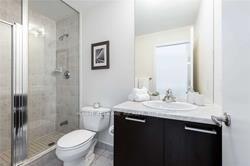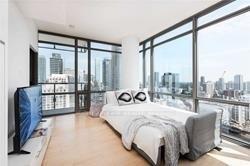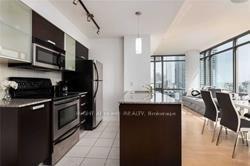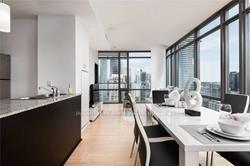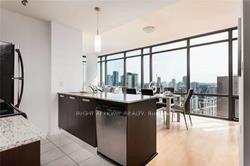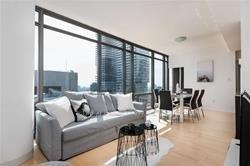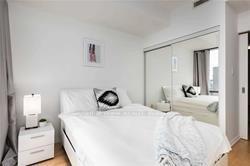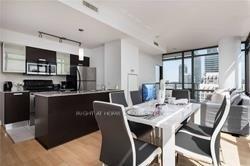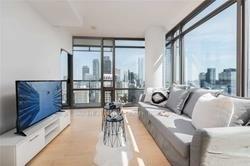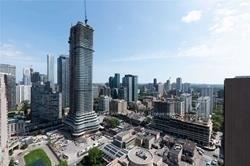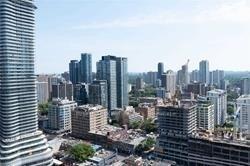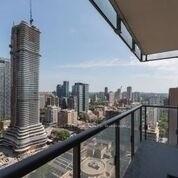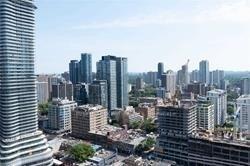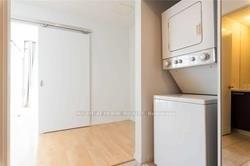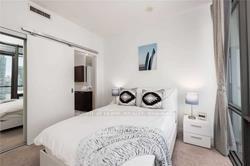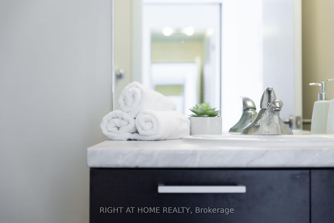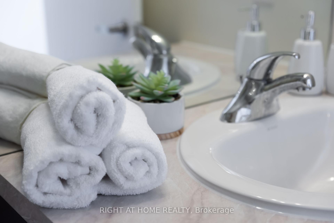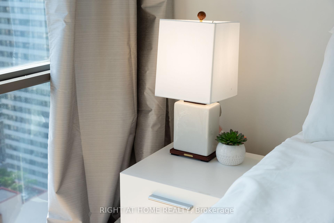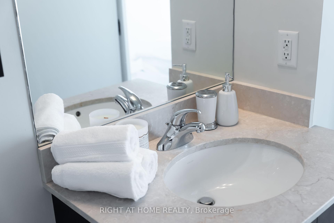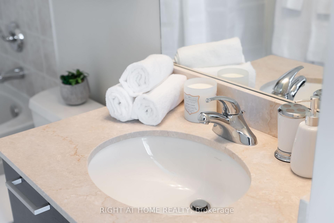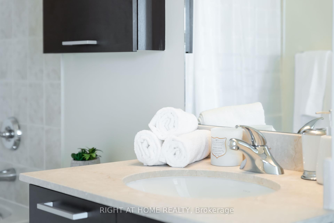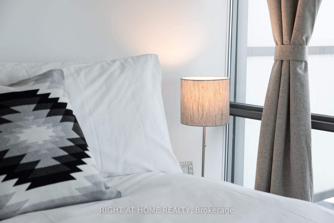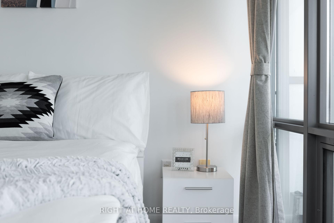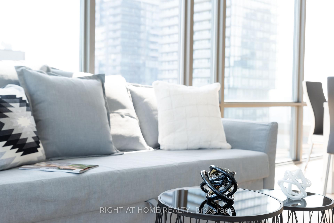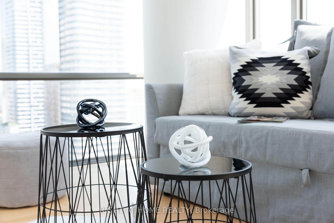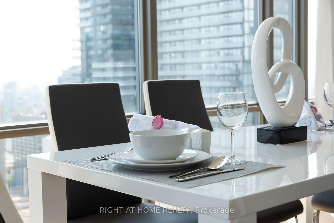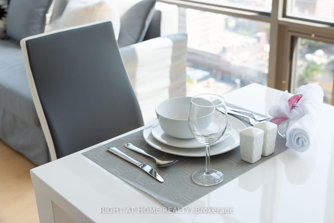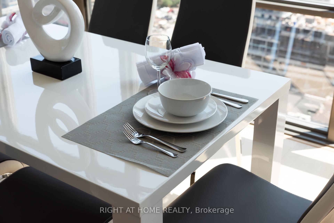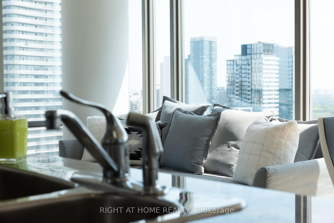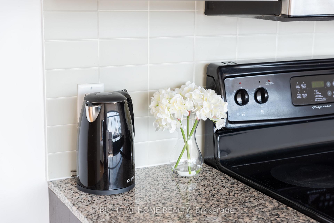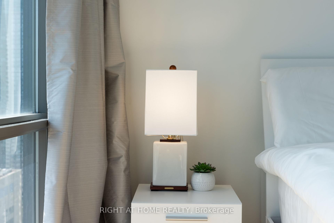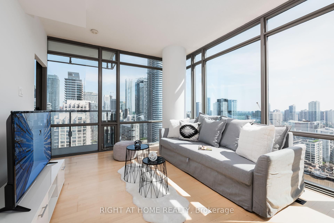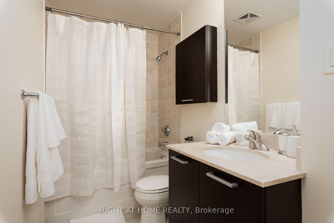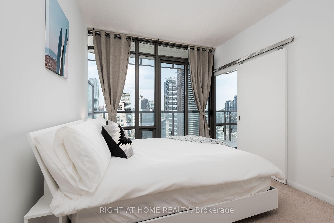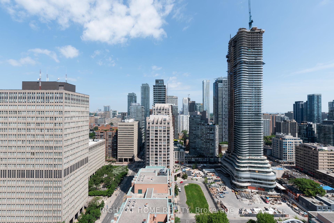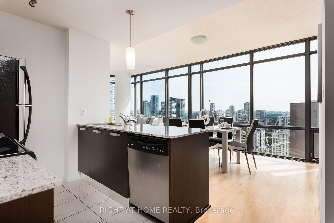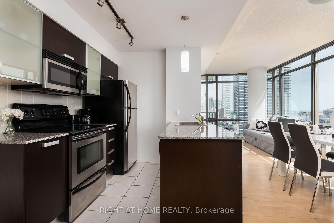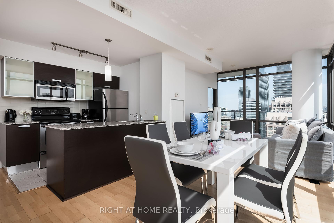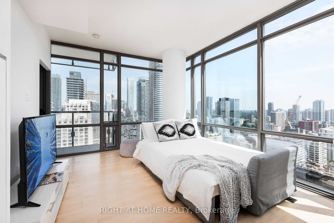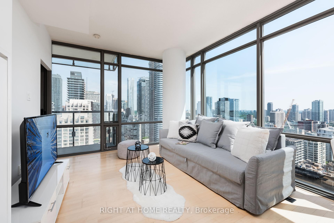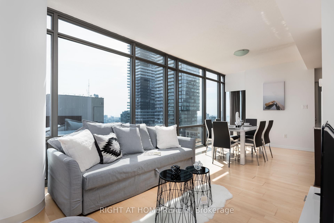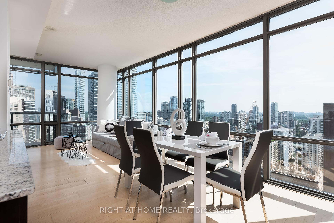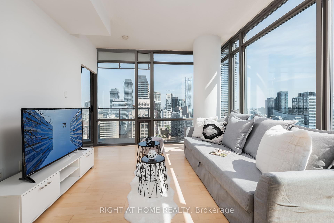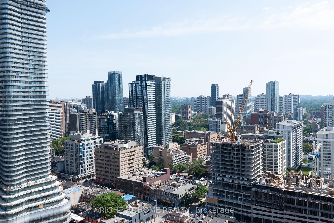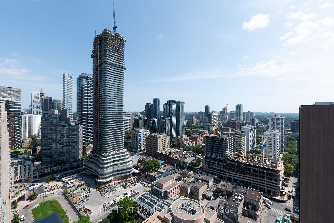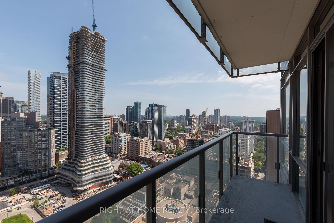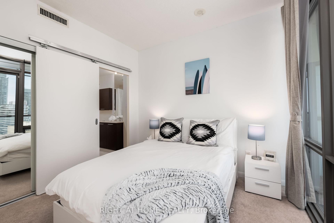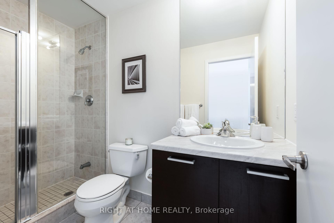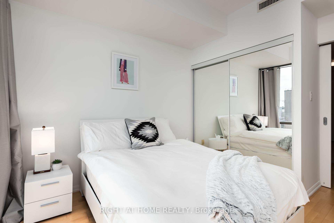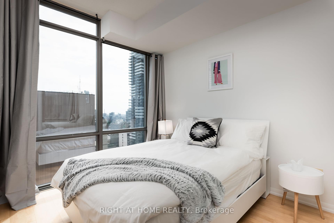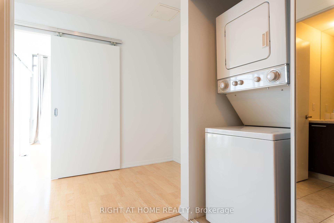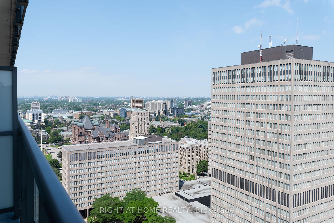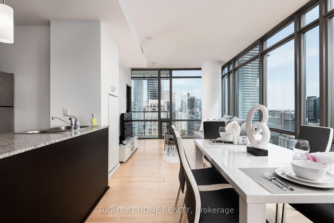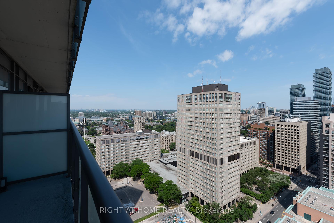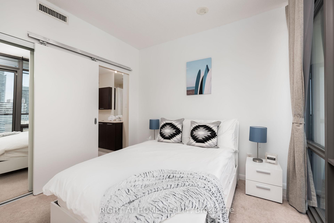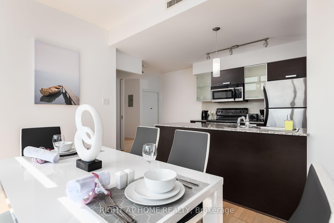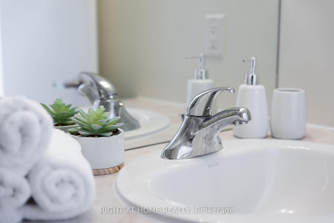$3,990
Available - For Rent
Listing ID: C12174903
37 Grosvenor Stre , Toronto, M4Y 3G5, Toronto
| The bright and spacious two-bedroom plus den apartment at "The Murano" offers a comfortable and convenient living experience. Here are some key features and extras of the apartmentHigh Floor with Unobstructed City View: Enjoy stunning views of the city from a high floor, providing a sense of openness and a great vantage point.Upgrades and Modern Features: The apartment has been upgraded with a modern kitchen featuring granite countertops and stainless steel appliances. The laminate flooring adds a sleek touch to the living space.Floor-to-Ceiling Windows: The apartment is designed with floor-to-ceiling windows, allowing ample natural light to fill the space and providing panoramic views of the cityscape.Transportation: The Bay St. Corridor area has a high Walk Score of 99. The area is well-served by public transportation, with TTC options on Bay Street and College Street. Access to the Yonge-University subway line is also within a short walking distance.Prime Bay And College Location Steps To Subway, U Of T, Ryerson, Eaton Centre And Hospitals. |
| Price | $3,990 |
| Taxes: | $0.00 |
| Occupancy: | Tenant |
| Address: | 37 Grosvenor Stre , Toronto, M4Y 3G5, Toronto |
| Postal Code: | M4Y 3G5 |
| Province/State: | Toronto |
| Directions/Cross Streets: | Grosvenor / Bay st |
| Level/Floor | Room | Length(ft) | Width(ft) | Descriptions | |
| Room 1 | Flat | Living Ro | 23.09 | 9.74 | Laminate, Combined w/Dining |
| Room 2 | Flat | Dining Ro | 23.09 | 9.74 | Laminate, Combined w/Living, Window Floor to Ceil |
| Room 3 | Flat | Kitchen | 8.2 | 7.54 | Laminate, Open Concept, Modern Kitchen |
| Room 4 | Flat | Primary B | 10.23 | 10.04 | Broadloom, 4 Pc Ensuite, W/O To Balcony |
| Room 5 | Flat | Bedroom 2 | 9.97 | 9.18 | Laminate, Closet, Window Floor to Ceil |
| Room 6 | Flat | Den | 5.02 | 3.28 | Laminate, Open Concept, 4 Pc Bath |
| Washroom Type | No. of Pieces | Level |
| Washroom Type 1 | 4 | Flat |
| Washroom Type 2 | 3 | Flat |
| Washroom Type 3 | 0 | |
| Washroom Type 4 | 0 | |
| Washroom Type 5 | 0 |
| Total Area: | 0.00 |
| Approximatly Age: | 11-15 |
| Washrooms: | 2 |
| Heat Type: | Forced Air |
| Central Air Conditioning: | Central Air |
| Elevator Lift: | True |
| Although the information displayed is believed to be accurate, no warranties or representations are made of any kind. |
| RIGHT AT HOME REALTY |
|
|

Sarah Saberi
Sales Representative
Dir:
416-890-7990
Bus:
905-731-2000
Fax:
905-886-7556
| Book Showing | Email a Friend |
Jump To:
At a Glance:
| Type: | Com - Condo Apartment |
| Area: | Toronto |
| Municipality: | Toronto C01 |
| Neighbourhood: | Bay Street Corridor |
| Style: | Apartment |
| Approximate Age: | 11-15 |
| Beds: | 2+1 |
| Baths: | 2 |
| Fireplace: | N |
Locatin Map:

