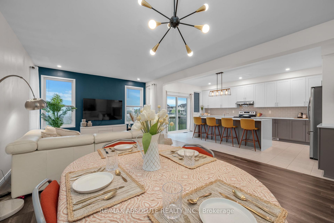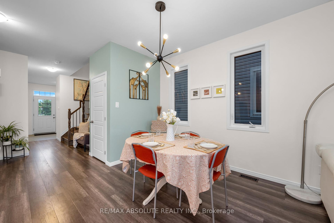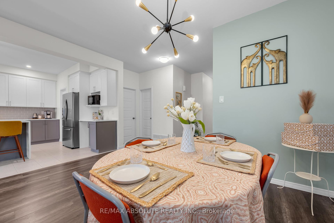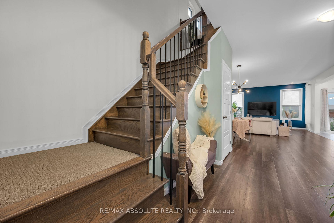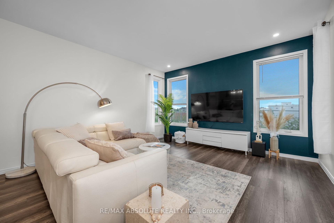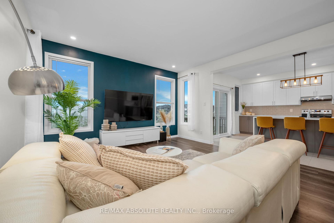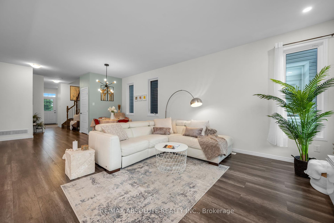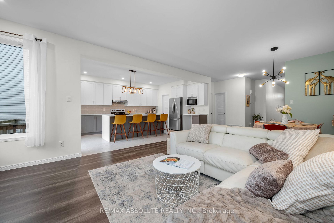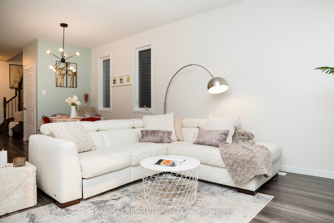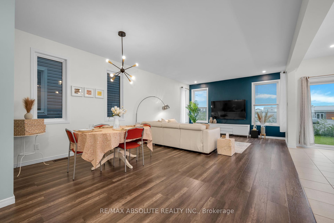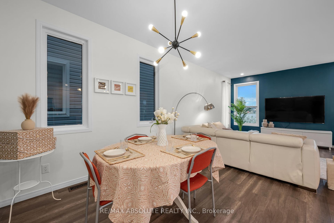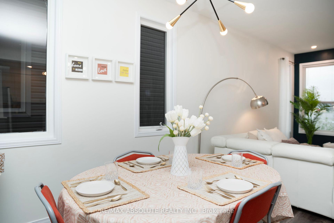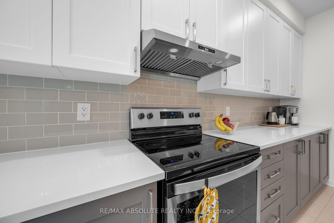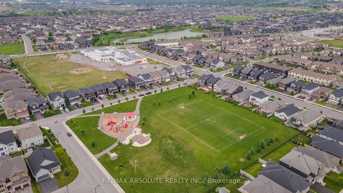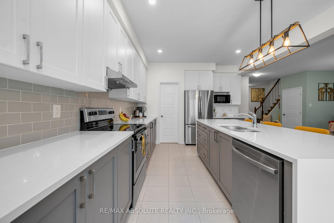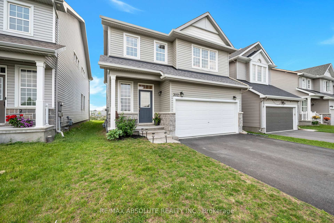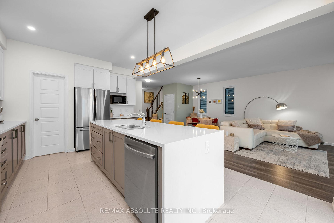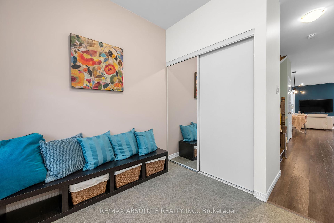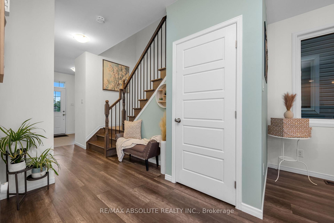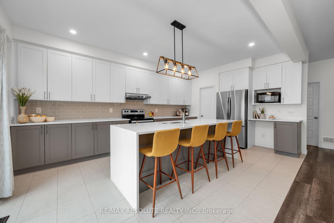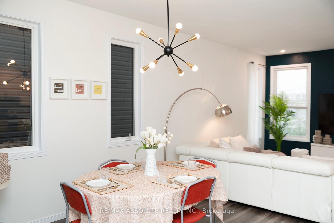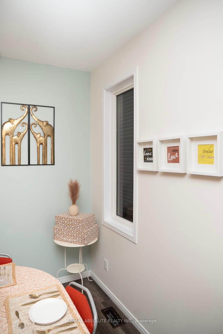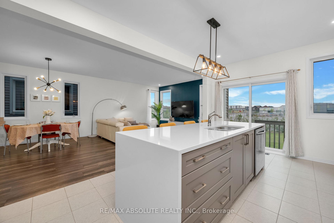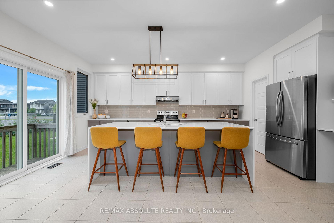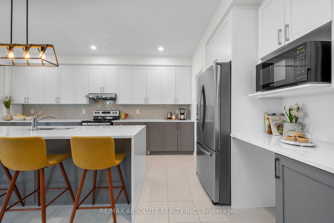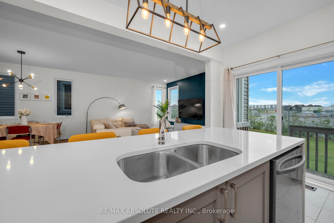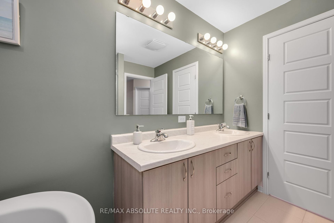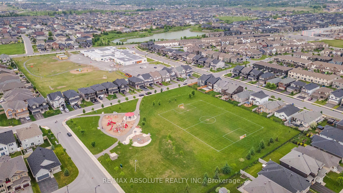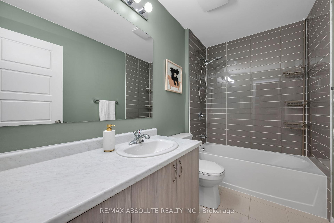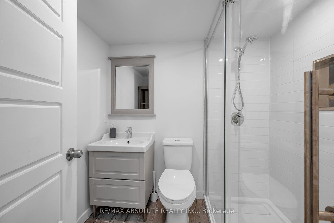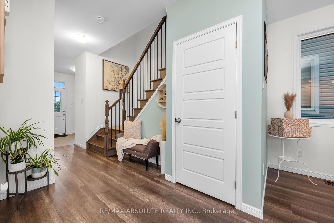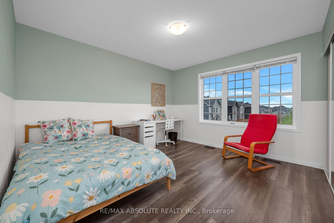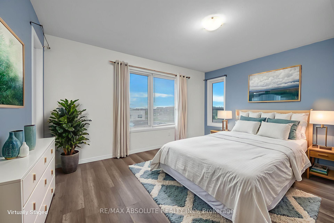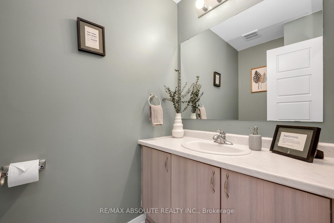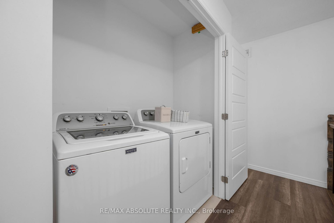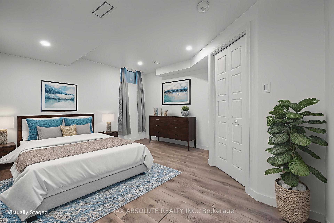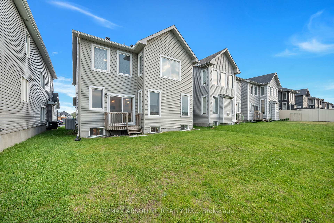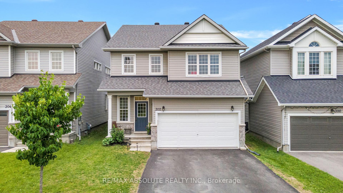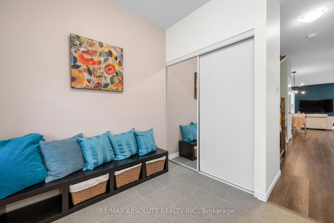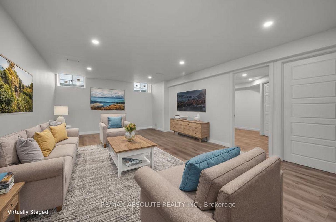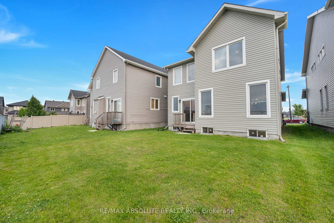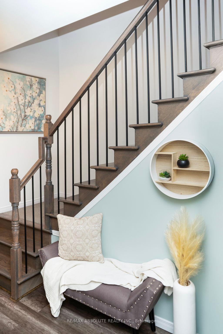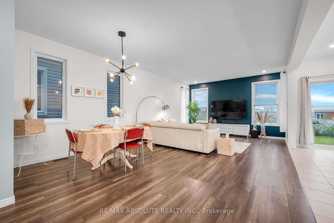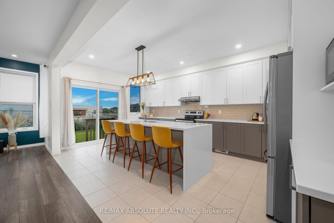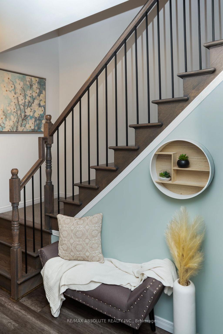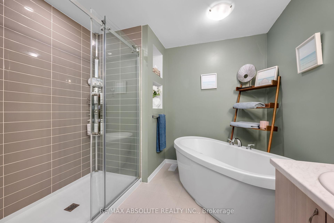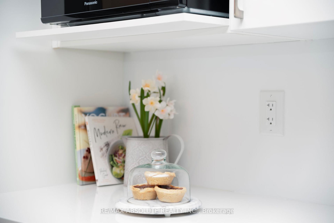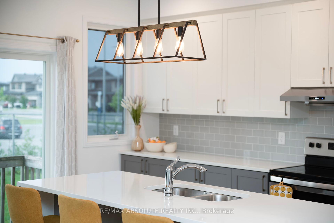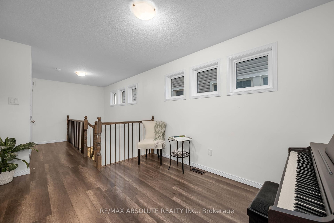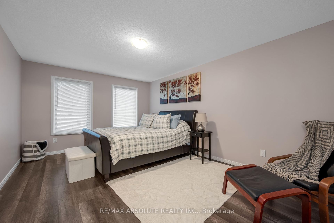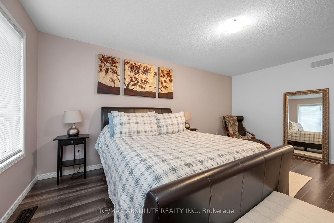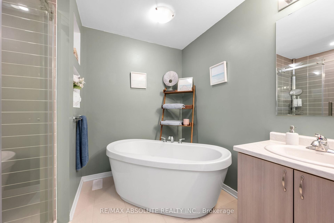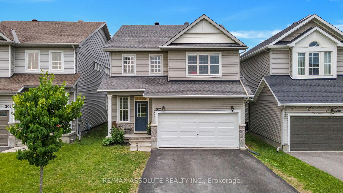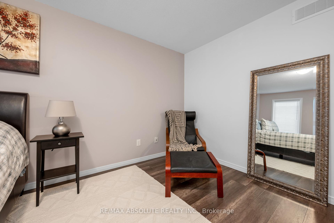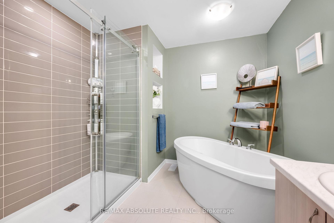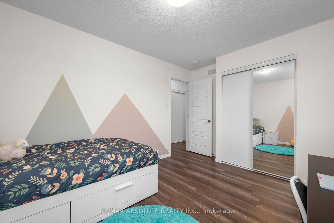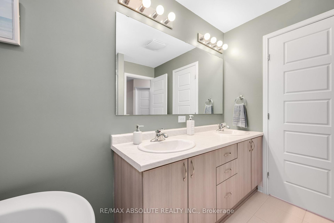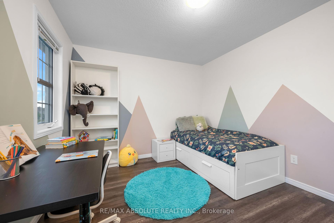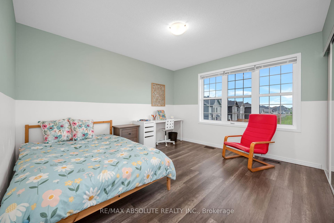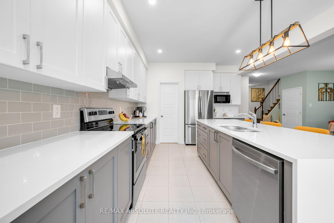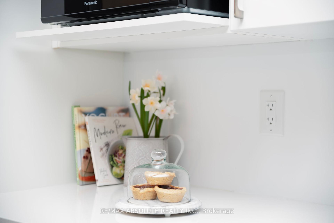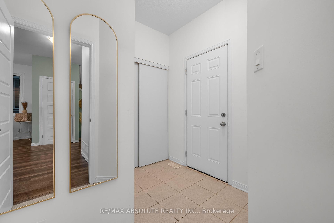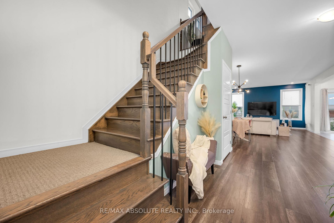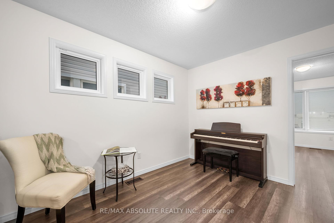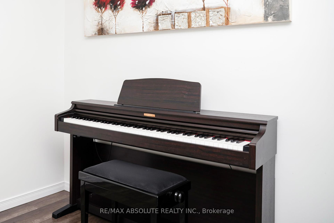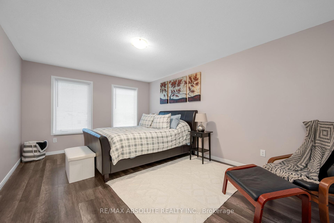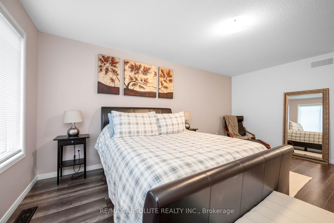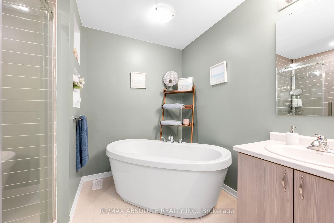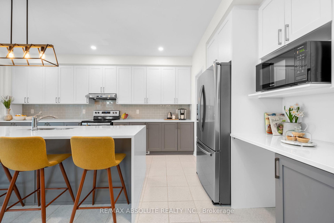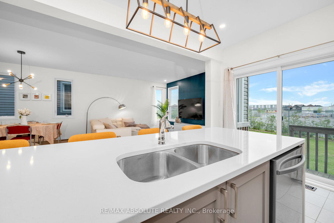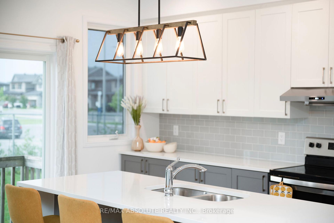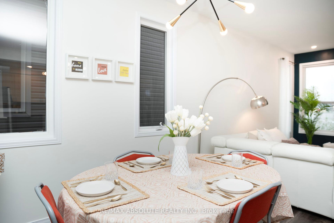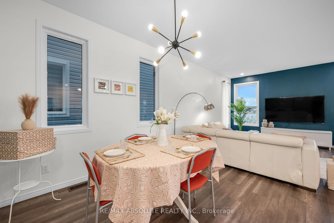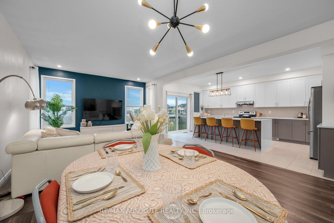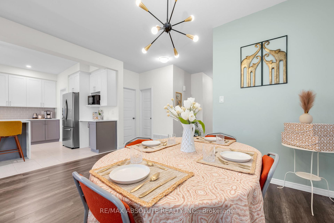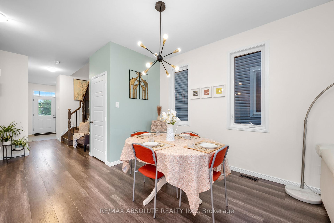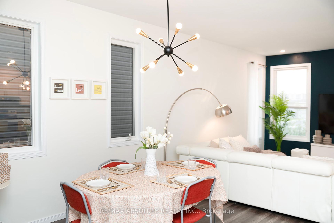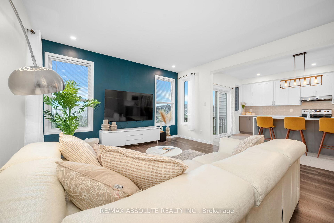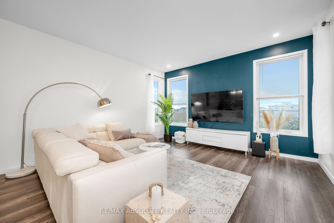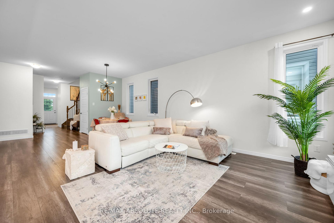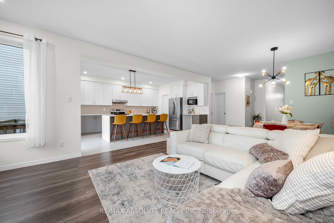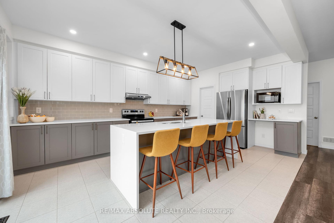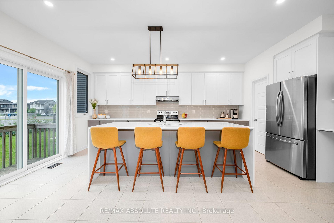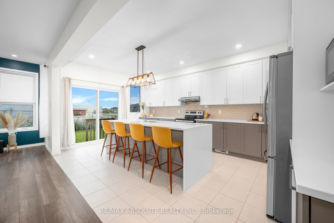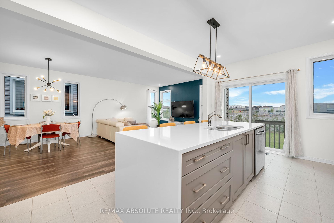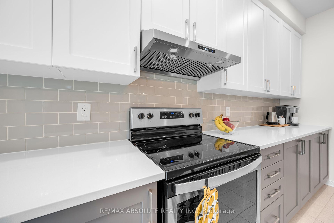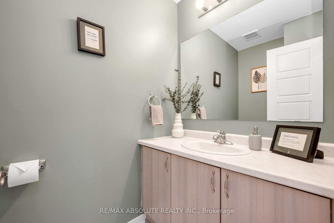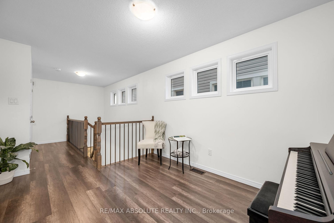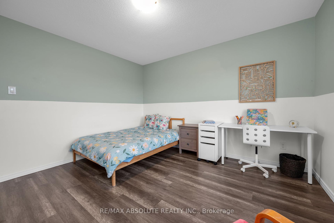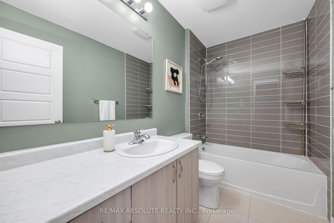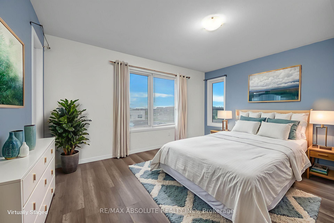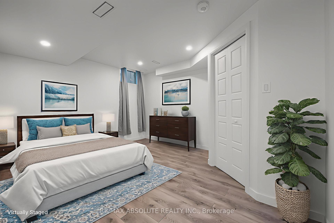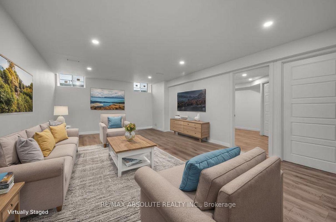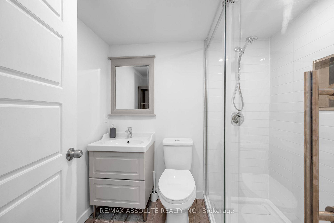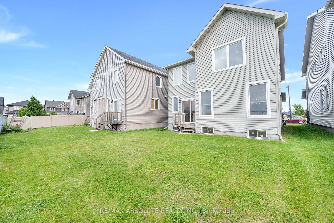$925,000
Available - For Sale
Listing ID: X12218102
302 Haliburton Heig , Kanata, K2S 1S3, Ottawa
| Welcome to 302 Haliburton Heights! A Rare Opportunity with No Front or Rear Neighbours. Set on a premium lot in the heart of Fernbank Crossing, Stittsville, this beautifully maintained home offers a rare level of privacy, with no neighbours in front or behind. Located directly across from Haliburton Heights Park and backing onto a school, it offers the perfect mix of peaceful surroundings and everyday convenience. Inside, the home features a bright and spacious layout with thoughtful upgrades throughout. The kitchen is truly exceptional, featuring an enormous island, extended cabinetry, quartz countertops, stainless steel appliances, and a butlers pantry that connects to the mudroom. The result is a space that is both stylish and highly functional. The main floor flows into a warm and inviting family room with backyard views. Upstairs, four generously sized bedrooms include a primary suite with two closets and a 5-pc ensuite /w glass shower, freestanding tub and dual-sinks. The loft provides flexible space for a media room, play area, or home office. The fully finished basement adds excellent bonus space, including a large rec room, a fifth bedroom, a modern three-piece bathroom with a glass shower, and plenty of storage. The backyard is private and full of future promise. With no rear neighbours and cedars already planted, it offers quiet outdoor living today with even greater natural privacy in the years to come. This home is set in one of Ottawa's most vibrant and family-friendly communities surrounded by top-rated schools, playgrounds, and green spaces. You are just minutes from grocery stores, restaurants, local shops, fitness centers, and coffee spots. An extensive network of walking paths and trails makes it easy to stay active and connected to the outdoors. As the neighbourhood and landscaping continue to mature, this premium lot will only become more desirable. A true opportunity to invest in both comfort and long-term value. |
| Price | $925,000 |
| Taxes: | $6096.29 |
| Assessment Year: | 2025 |
| Occupancy: | Owner |
| Address: | 302 Haliburton Heig , Kanata, K2S 1S3, Ottawa |
| Directions/Cross Streets: | Defence st |
| Rooms: | 16 |
| Bedrooms: | 5 |
| Bedrooms +: | 0 |
| Family Room: | F |
| Basement: | Full |
| Level/Floor | Room | Length(ft) | Width(ft) | Descriptions | |
| Room 1 | Main | Kitchen | 18.5 | 12 | |
| Room 2 | Main | Living Ro | 14.99 | 14.01 | |
| Room 3 | Main | Dining Ro | 14.01 | 8.99 | |
| Room 4 | Main | Powder Ro | 4.99 | 4 | |
| Room 5 | Main | Foyer | 6.99 | 8 | |
| Room 6 | Second | Loft | 10.99 | 6.99 | |
| Room 7 | Second | Primary B | 18.99 | 12 | |
| Room 8 | Second | Bedroom 2 | 18.99 | 12 | |
| Room 9 | Second | Bedroom 3 | 12.99 | 10 | |
| Room 10 | Second | Bedroom 4 | 11.51 | 12.5 | |
| Room 11 | Second | Bathroom | 8.99 | 4.99 | |
| Room 12 | Second | Bathroom | 7.51 | 10.99 | |
| Room 13 | Lower | Recreatio | 22.5 | 13.48 | |
| Room 14 | Lower | Bedroom | 12.99 | 10.99 | |
| Room 15 | Lower | Bathroom | 6 | 6.99 |
| Washroom Type | No. of Pieces | Level |
| Washroom Type 1 | 5 | Second |
| Washroom Type 2 | 4 | Second |
| Washroom Type 3 | 2 | Main |
| Washroom Type 4 | 3 | Lower |
| Washroom Type 5 | 0 |
| Total Area: | 0.00 |
| Property Type: | Detached |
| Style: | 2-Storey |
| Exterior: | Vinyl Siding, Brick Front |
| Garage Type: | Attached |
| Drive Parking Spaces: | 2 |
| Pool: | None |
| Approximatly Square Footage: | 2000-2500 |
| CAC Included: | N |
| Water Included: | N |
| Cabel TV Included: | N |
| Common Elements Included: | N |
| Heat Included: | N |
| Parking Included: | N |
| Condo Tax Included: | N |
| Building Insurance Included: | N |
| Fireplace/Stove: | N |
| Heat Type: | Forced Air |
| Central Air Conditioning: | Central Air |
| Central Vac: | N |
| Laundry Level: | Syste |
| Ensuite Laundry: | F |
| Sewers: | Sewer |
$
%
Years
This calculator is for demonstration purposes only. Always consult a professional
financial advisor before making personal financial decisions.
| Although the information displayed is believed to be accurate, no warranties or representations are made of any kind. |
| RE/MAX ABSOLUTE REALTY INC. |
|
|

Sarah Saberi
Sales Representative
Dir:
416-890-7990
Bus:
905-731-2000
Fax:
905-886-7556
| Virtual Tour | Book Showing | Email a Friend |
Jump To:
At a Glance:
| Type: | Freehold - Detached |
| Area: | Ottawa |
| Municipality: | Kanata |
| Neighbourhood: | 9010 - Kanata - Emerald Meadows/Trailwest |
| Style: | 2-Storey |
| Tax: | $6,096.29 |
| Beds: | 5 |
| Baths: | 4 |
| Fireplace: | N |
| Pool: | None |
Locatin Map:
Payment Calculator:

