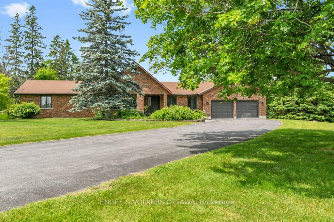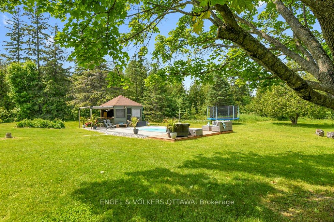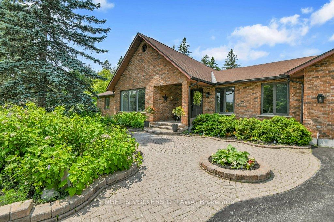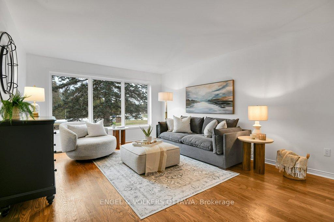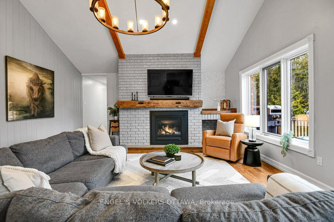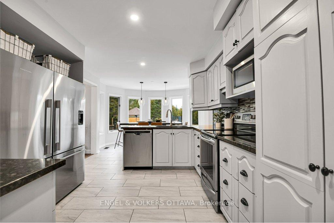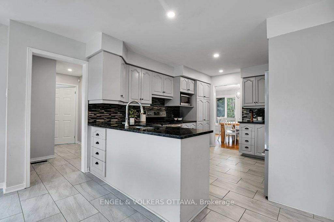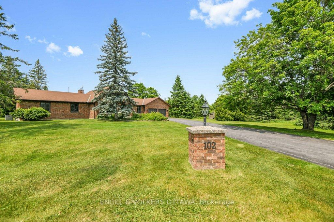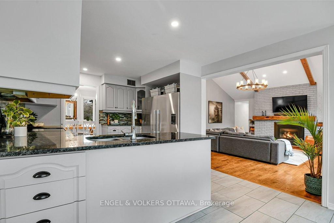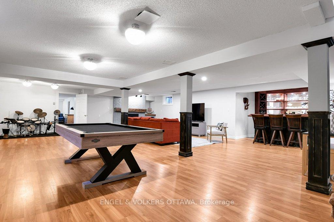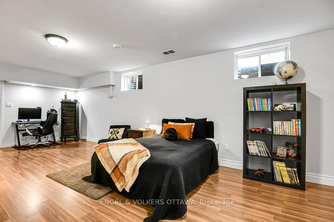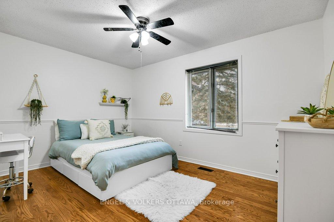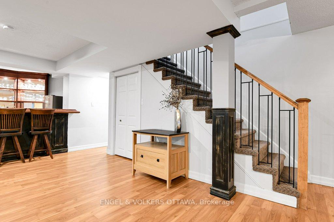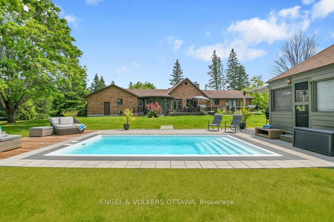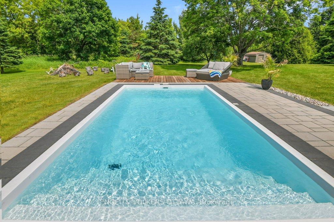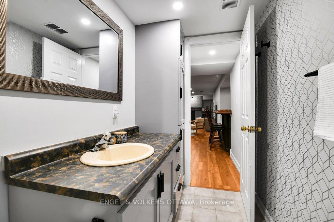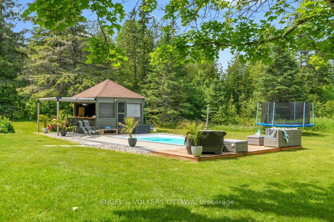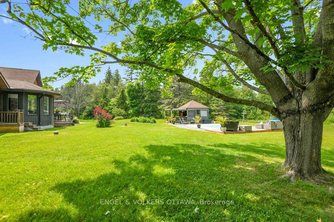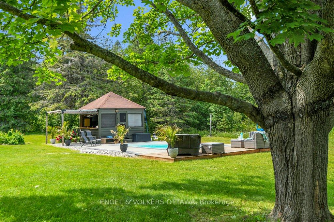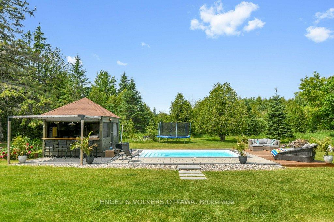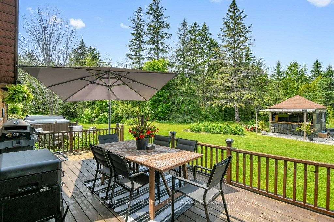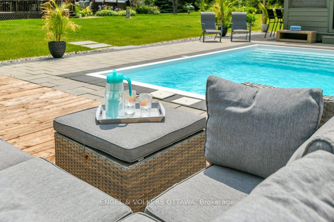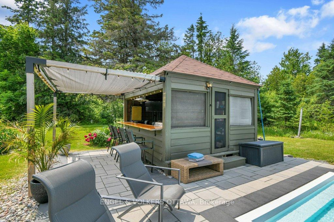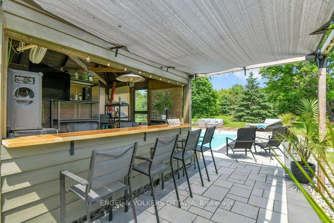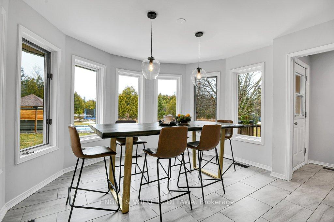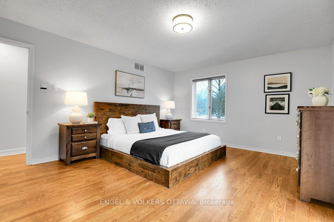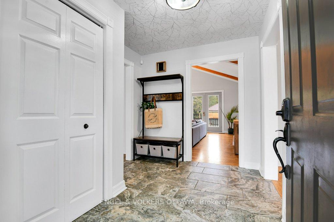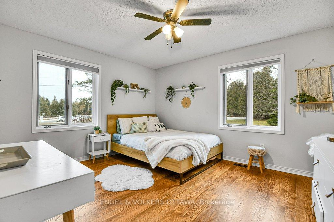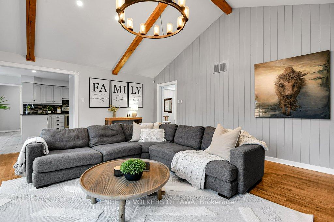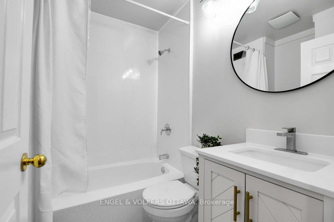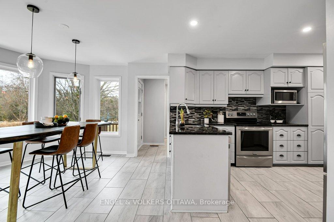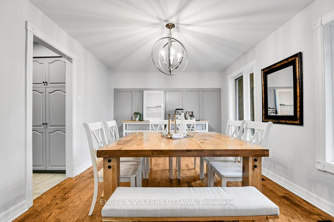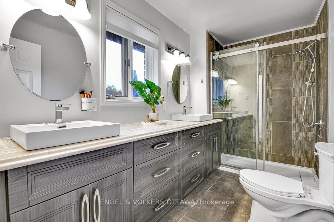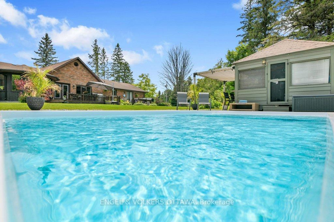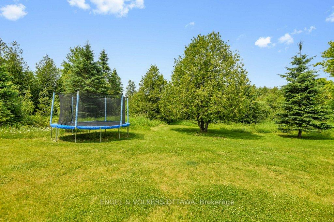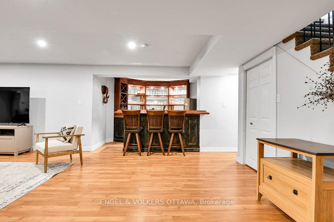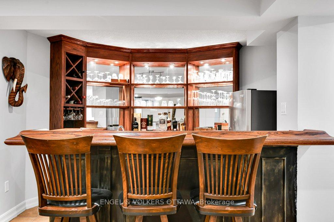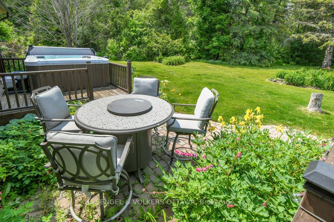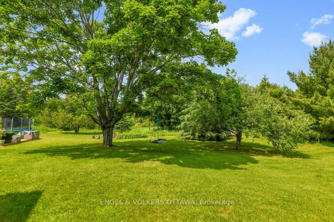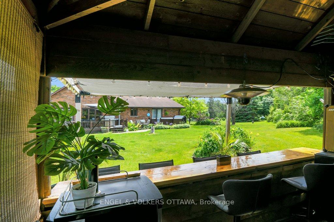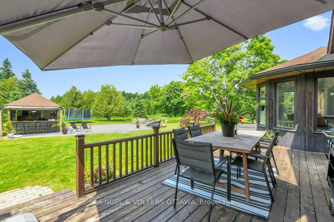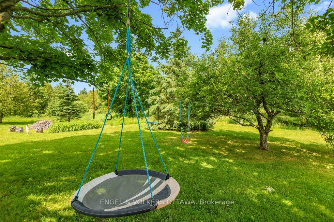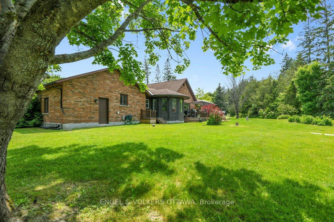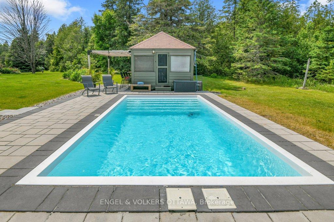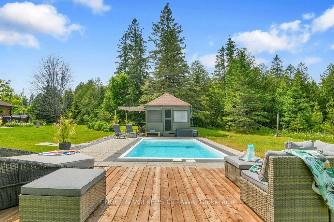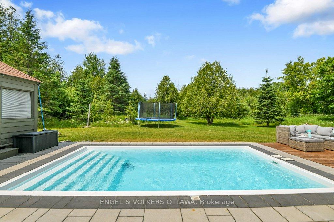$1,250,000
Available - For Sale
Listing ID: X12227300
102 Delaney Driv , Carp - Huntley Ward, K0A 1L0, Ottawa
| A handsome all-brick bungalow with nearly 500 feet of frontage, just minutes from Hwy 17 and the village of Almonte. Spacious and well laid out, it features a vaulted family room with a stunning fireplace and mantle, and generously sized bedrooms. The rear of the home is filled with afternoon light from large windows overlooking the gardens, newer saltwater pool (2022), and the 5-acre lot with three outbuildings and a summer cabana for poolside entertaining. A hot tub off the primary bedroom deck offers a private retreat. In winter, enjoy snowshoeing and snowmobiling across the acreage. The kitchen is designed for function, with two refrigerators and ample prep space, while the breakfast area provides sight lines to the family room and overlooks the pool through a bay window. A large formal dining room is ideal for entertaining. The lower level features a sports club with a full bar, games area, and gas fireplace. The living room/den serves as a 4th bedroom or home office. Additional unfinished space offers storage and workshop potential. The home is equipped with a new well, pressure tank, radon reduction system, upgraded bathroom exhaust fans, new high-efficiency air conditioner (3 Ton, 16 SEER), alarm system, full duct cleaning, and a 2-acre invisible dog fence - all updated in 2021. EV charger in garage. Septic was pumped June 2025; inspection in spring 2025 indicates several more years of life with proper maintenance. Roof and mechanicals updated in 2018, interlock landscaping in 2017, granite counters and backsplash in 2020, ensuite and hardwood floors in 2019. Interior repainted in 2025. |
| Price | $1,250,000 |
| Taxes: | $6080.40 |
| Occupancy: | Owner |
| Address: | 102 Delaney Driv , Carp - Huntley Ward, K0A 1L0, Ottawa |
| Acreage: | 5-9.99 |
| Directions/Cross Streets: | March Road and Bearhill |
| Rooms: | 10 |
| Rooms +: | 2 |
| Bedrooms: | 4 |
| Bedrooms +: | 1 |
| Family Room: | T |
| Basement: | Finished |
| Level/Floor | Room | Length(ft) | Width(ft) | Descriptions | |
| Room 1 | Ground | Foyer | 9.74 | 8.04 | Closet, Ceramic Floor |
| Room 2 | Ground | Living Ro | 17.78 | 12.76 | Hardwood Floor, Window |
| Room 3 | Ground | Dining Ro | 15.42 | 10.86 | Hardwood Floor, Crown Moulding, Wood Trim |
| Room 4 | Ground | Kitchen | 16.1 | 10.99 | B/I Dishwasher, Access To Garage, Ceramic Floor |
| Room 5 | Ground | Breakfast | 12.46 | 7.97 | Bow Window, Overlooks Pool, Combined w/Kitchen |
| Room 6 | Ground | Laundry | 6.92 | 5.67 | |
| Room 7 | Ground | Great Roo | 21.32 | 16.56 | Beamed Ceilings, Fireplace, Double Doors |
| Room 8 | Ground | Bedroom 3 | 13.48 | 9.77 | Ceiling Fan(s) |
| Room 9 | Ground | Bedroom 2 | 13.45 | 9.71 | Ceiling Fan(s) |
| Room 10 | Ground | Primary B | 16.4 | 9.84 | 4 Pc Ensuite, Hot Tub, Hardwood Floor |
| Room 11 | Ground | Bathroom | 11.18 | 5.08 | 4 Pc Ensuite, Glass Doors |
| Room 12 | Ground | Bathroom | 606.8 | 5.9 | 4 Pc Bath |
| Room 13 | Lower | Recreatio | 36.38 | 26.31 | Carpet Free, Bar Sink, Fireplace |
| Room 14 | Lower | Powder Ro | 8.79 | 4.89 | 2 Pc Bath |
| Room 15 | Lower | Bedroom 4 | 28.96 | 12.3 | Above Grade Window |
| Washroom Type | No. of Pieces | Level |
| Washroom Type 1 | 4 | Ground |
| Washroom Type 2 | 4 | Ground |
| Washroom Type 3 | 2 | Basement |
| Washroom Type 4 | 0 | |
| Washroom Type 5 | 0 |
| Total Area: | 0.00 |
| Property Type: | Detached |
| Style: | Bungalow |
| Exterior: | Brick |
| Garage Type: | Attached |
| Drive Parking Spaces: | 6 |
| Pool: | Inground |
| Other Structures: | Garden Shed |
| Approximatly Square Footage: | 2000-2500 |
| Property Features: | Electric Car, Wooded/Treed |
| CAC Included: | N |
| Water Included: | N |
| Cabel TV Included: | N |
| Common Elements Included: | N |
| Heat Included: | N |
| Parking Included: | N |
| Condo Tax Included: | N |
| Building Insurance Included: | N |
| Fireplace/Stove: | Y |
| Heat Type: | Forced Air |
| Central Air Conditioning: | Central Air |
| Central Vac: | N |
| Laundry Level: | Syste |
| Ensuite Laundry: | F |
| Elevator Lift: | False |
| Sewers: | Septic |
| Water: | Drilled W |
| Water Supply Types: | Drilled Well |
| Utilities-Hydro: | Y |
$
%
Years
This calculator is for demonstration purposes only. Always consult a professional
financial advisor before making personal financial decisions.
| Although the information displayed is believed to be accurate, no warranties or representations are made of any kind. |
| ENGEL & VOLKERS OTTAWA |
|
|

Sarah Saberi
Sales Representative
Dir:
416-890-7990
Bus:
905-731-2000
Fax:
905-886-7556
| Virtual Tour | Book Showing | Email a Friend |
Jump To:
At a Glance:
| Type: | Freehold - Detached |
| Area: | Ottawa |
| Municipality: | Carp - Huntley Ward |
| Neighbourhood: | 9105 - Huntley Ward (South West) |
| Style: | Bungalow |
| Tax: | $6,080.4 |
| Beds: | 4+1 |
| Baths: | 3 |
| Fireplace: | Y |
| Pool: | Inground |
Locatin Map:
Payment Calculator:

