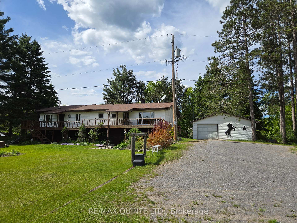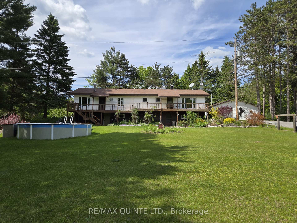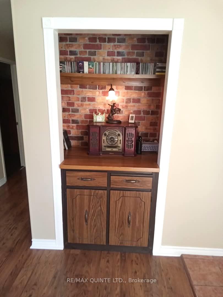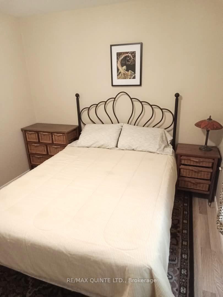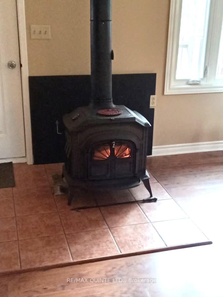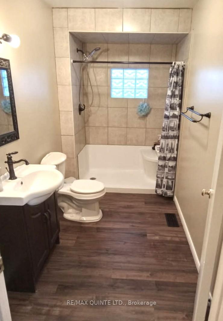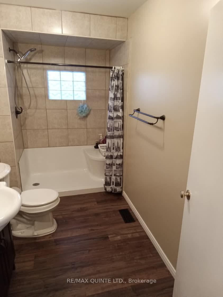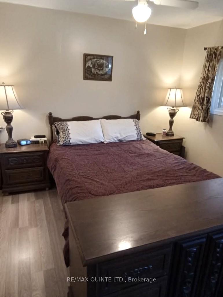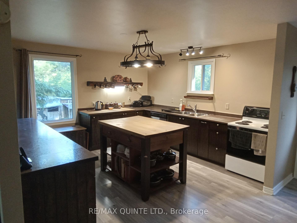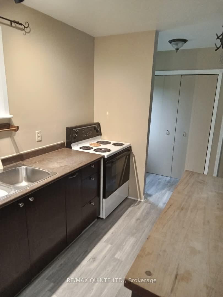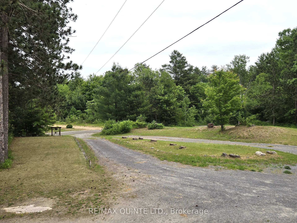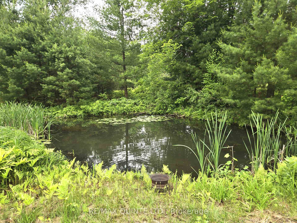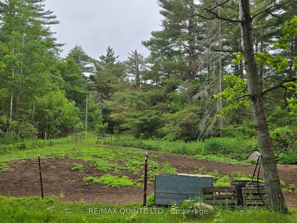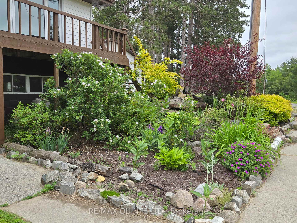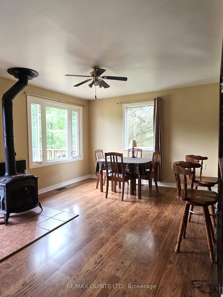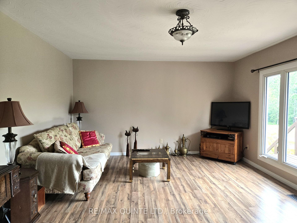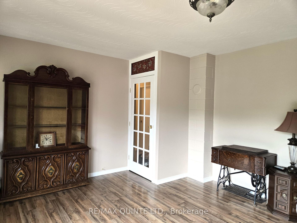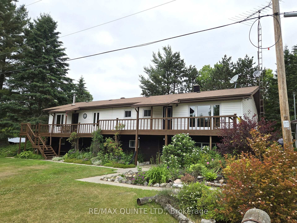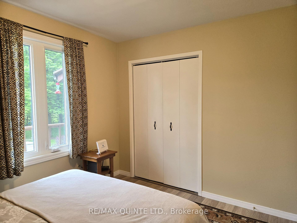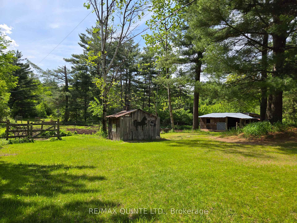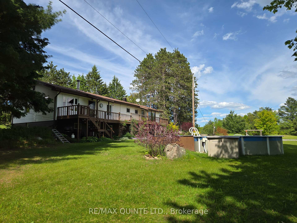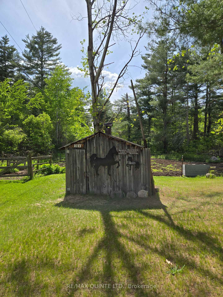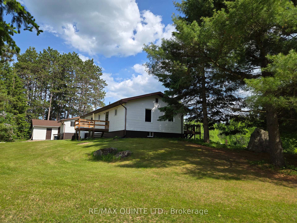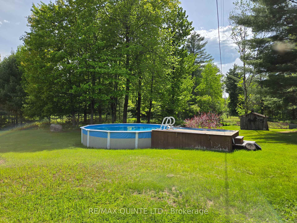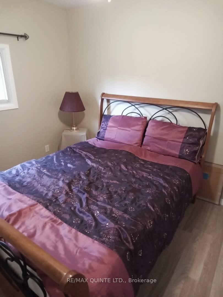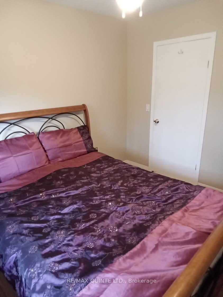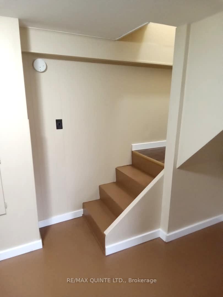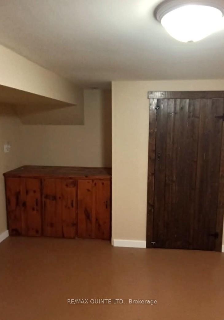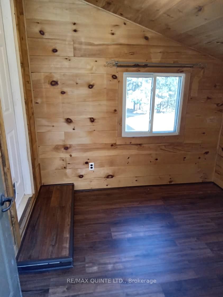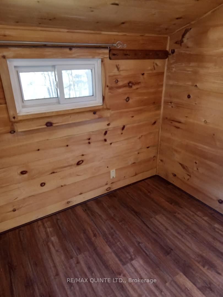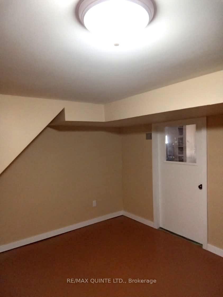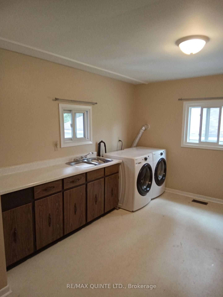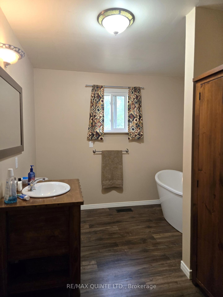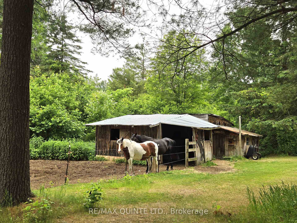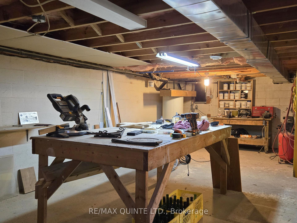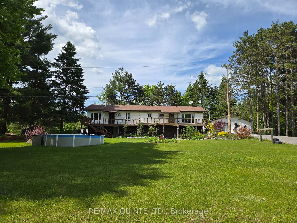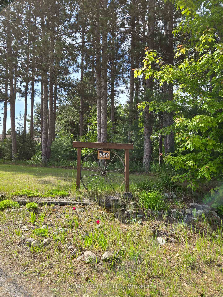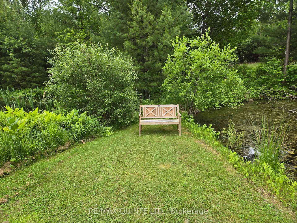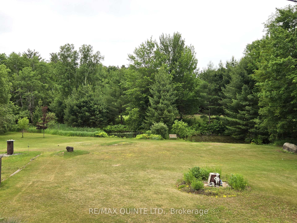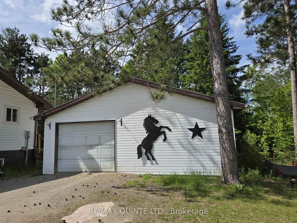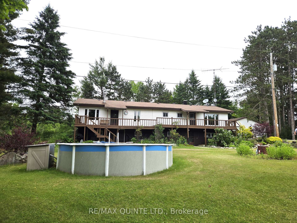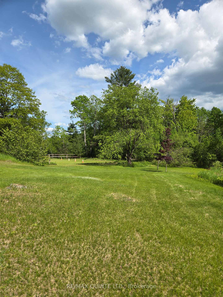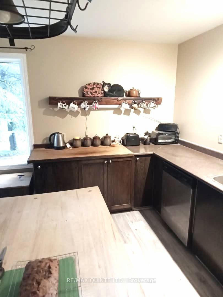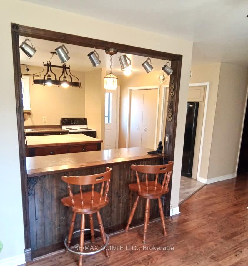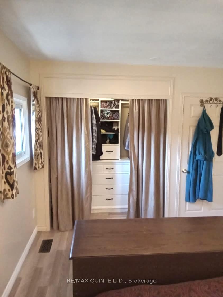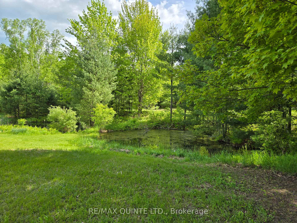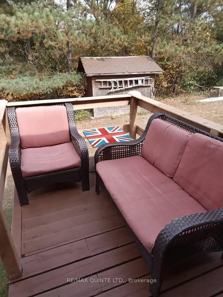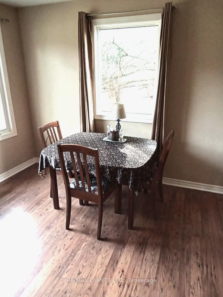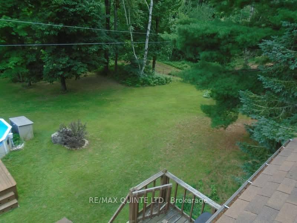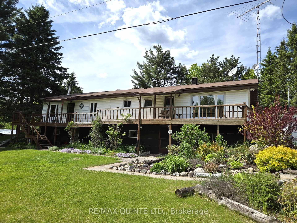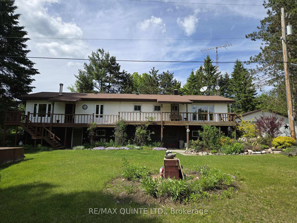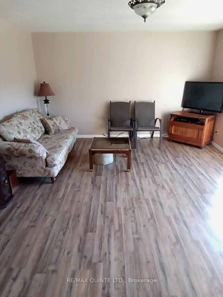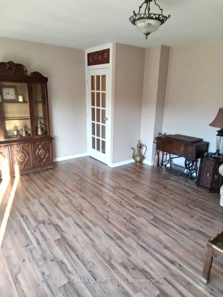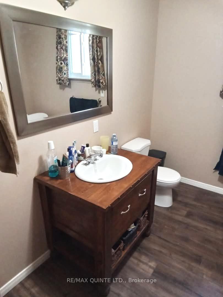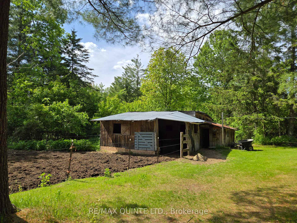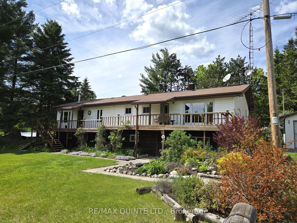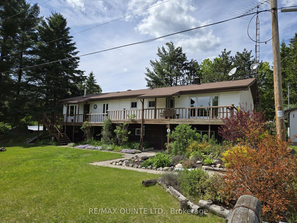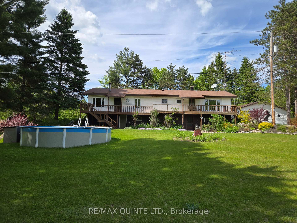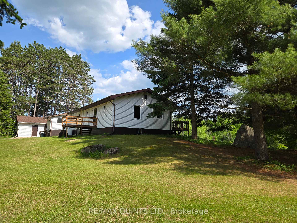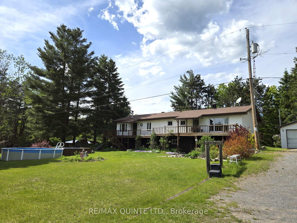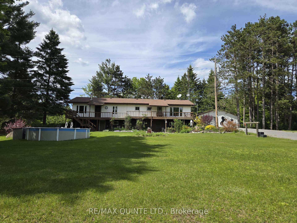$669,900
Available - For Sale
Listing ID: X12184201
690 Potter Settlement Road , Tweed, K0K 3J0, Hastings
| Have you been dreaming of owning your own hobby farm? Now is your chance! Welcome to this charming 3 bedroom home, nestled back from the road on a 14+ acre private country setting. Stepping inside from the sprawling deck, the main level boasts a spacious dining room with cozy woodstove and breakfast bar. Walk into the kitchen with ample cabinetry, pantry, and center island with walkout to deck overlooking the private back yard. Living room with lots of natural light with walkout to deck that overlooks the lovely front yard and ponds. 2 bathrooms both 3pc, one with walk-in shower and the other with soaker tub. Primary bedroom with double closets, another 2 spacious bedrooms and a laundry room with lots of cabinets. The walkout lower level features a huge rec room, a large work shop, a cold room, and 2 other nice sized rooms which could be a potential in-law suite. Outside, you'll find a 28 x 30 detached garage with hydro, above ground pool for those hot days, horse stable and paddock, 2 ponds, lot's of perennial gardens and trails throughout the property. Whether unwinding on your private deck enjoying your peaceful picturesque acres after horseback riding the trails or enjoying some gardening or a relaxing swim in your pool, this perfect country paradise offers endless possibilities! |
| Price | $669,900 |
| Taxes: | $2761.00 |
| Occupancy: | Owner |
| Address: | 690 Potter Settlement Road , Tweed, K0K 3J0, Hastings |
| Acreage: | 10-24.99 |
| Directions/Cross Streets: | Ekblad and Potter Settlement Rd |
| Rooms: | 13 |
| Rooms +: | 4 |
| Bedrooms: | 3 |
| Bedrooms +: | 0 |
| Family Room: | F |
| Basement: | Full, Walk-Out |
| Level/Floor | Room | Length(ft) | Width(ft) | Descriptions | |
| Room 1 | Main | Living Ro | 18.43 | 13.45 | Laminate, W/O To Deck, Large Window |
| Room 2 | Main | Dining Ro | 14.92 | 11.18 | Laminate, W/O To Deck, Wood Stove |
| Room 3 | Main | Kitchen | 16.43 | 12.63 | Centre Island, Pantry, W/O To Deck |
| Room 4 | Main | Primary B | 13.02 | 10.2 | Laminate, Double Closet, W/O To Deck |
| Room 5 | Main | Bedroom 2 | 9.61 | 10.92 | Laminate |
| Room 6 | Main | Bedroom 3 | 10.99 | 9.28 | Laminate |
| Room 7 | Main | Bathroom | 10.99 | 5.35 | 3 Pc Bath |
| Room 8 | Main | Bathroom | 10.99 | 9.35 | 3 Pc Bath, Soaking Tub |
| Room 9 | Main | Laundry | 15.97 | 11.22 | Laminate |
| Room 10 | Basement | Recreatio | 31.36 | 11.05 | W/O To Yard |
| Room 11 | Basement | Workshop | 28.77 | 24.08 | |
| Room 12 | Basement | Utility R | 11.55 | 9.58 | |
| Room 13 | Basement | Other | 14.99 | 20.01 |
| Washroom Type | No. of Pieces | Level |
| Washroom Type 1 | 3 | Main |
| Washroom Type 2 | 0 | |
| Washroom Type 3 | 0 | |
| Washroom Type 4 | 0 | |
| Washroom Type 5 | 0 |
| Total Area: | 0.00 |
| Approximatly Age: | 31-50 |
| Property Type: | Detached |
| Style: | Bungalow-Raised |
| Exterior: | Vinyl Siding |
| Garage Type: | Detached |
| (Parking/)Drive: | Circular D |
| Drive Parking Spaces: | 8 |
| Park #1 | |
| Parking Type: | Circular D |
| Park #2 | |
| Parking Type: | Circular D |
| Park #3 | |
| Parking Type: | Private |
| Pool: | Above Gr |
| Other Structures: | Box Stall, Pad |
| Approximatly Age: | 31-50 |
| Approximatly Square Footage: | 1500-2000 |
| Property Features: | Arts Centre, Rec./Commun.Centre |
| CAC Included: | N |
| Water Included: | N |
| Cabel TV Included: | N |
| Common Elements Included: | N |
| Heat Included: | N |
| Parking Included: | N |
| Condo Tax Included: | N |
| Building Insurance Included: | N |
| Fireplace/Stove: | Y |
| Heat Type: | Forced Air |
| Central Air Conditioning: | Central Air |
| Central Vac: | N |
| Laundry Level: | Syste |
| Ensuite Laundry: | F |
| Elevator Lift: | False |
| Sewers: | Septic |
| Water: | Drilled W |
| Water Supply Types: | Drilled Well |
| Utilities-Cable: | N |
| Utilities-Hydro: | Y |
$
%
Years
This calculator is for demonstration purposes only. Always consult a professional
financial advisor before making personal financial decisions.
| Although the information displayed is believed to be accurate, no warranties or representations are made of any kind. |
| RE/MAX QUINTE LTD. |
|
|

Sarah Saberi
Sales Representative
Dir:
416-890-7990
Bus:
905-731-2000
Fax:
905-886-7556
| Book Showing | Email a Friend |
Jump To:
At a Glance:
| Type: | Freehold - Detached |
| Area: | Hastings |
| Municipality: | Tweed |
| Neighbourhood: | Hungerford (Twp) |
| Style: | Bungalow-Raised |
| Approximate Age: | 31-50 |
| Tax: | $2,761 |
| Beds: | 3 |
| Baths: | 2 |
| Fireplace: | Y |
| Pool: | Above Gr |
Locatin Map:
Payment Calculator:

