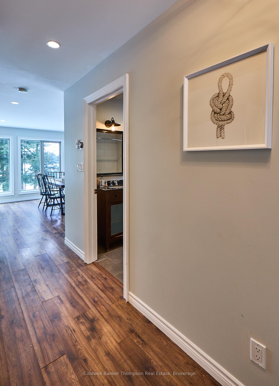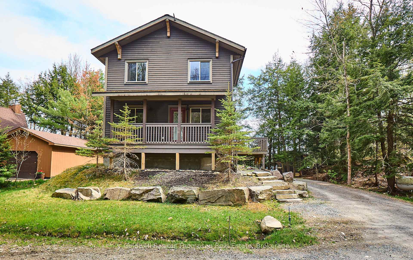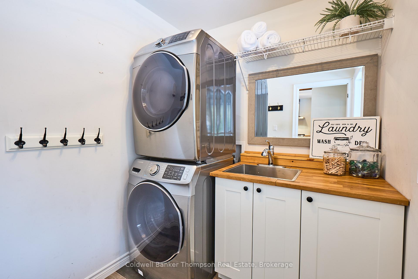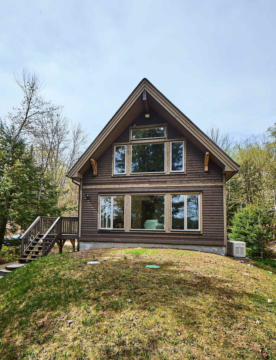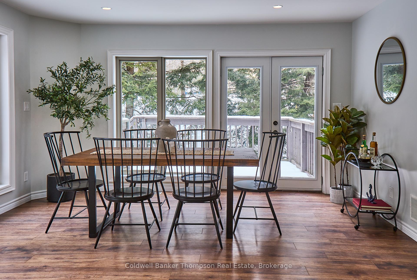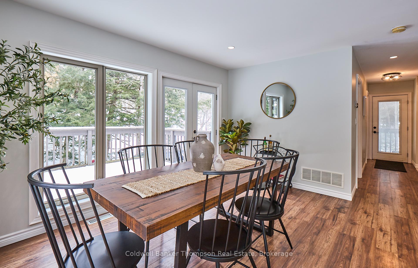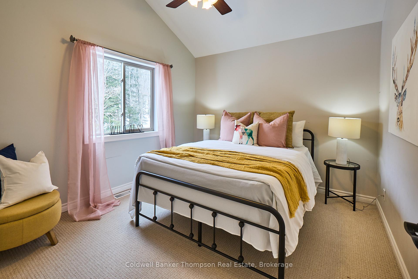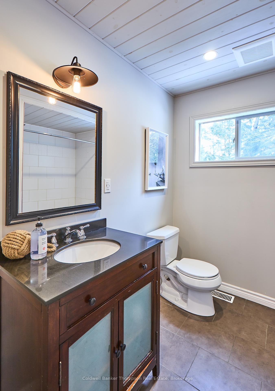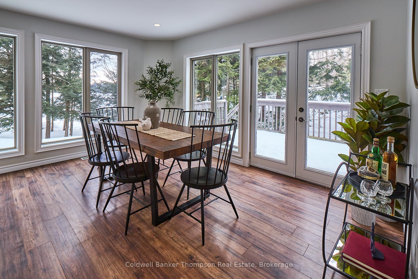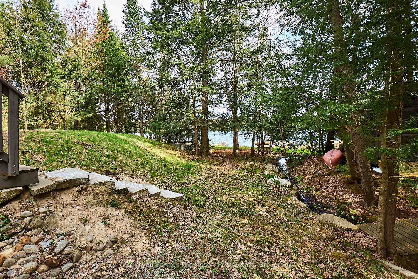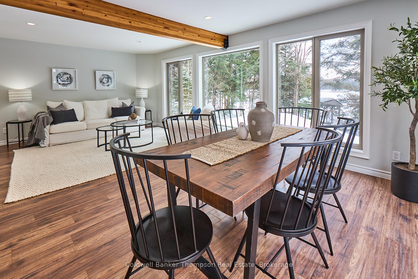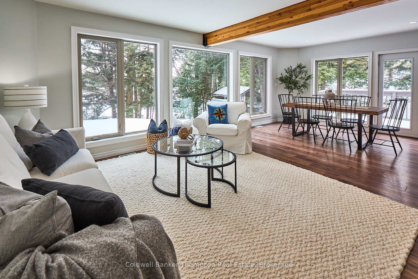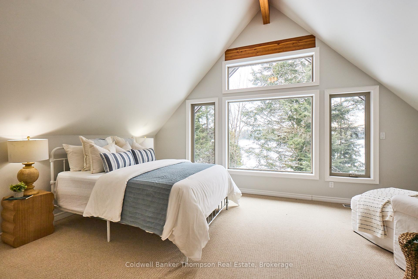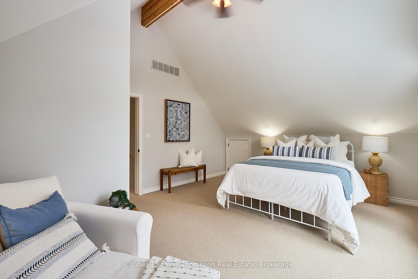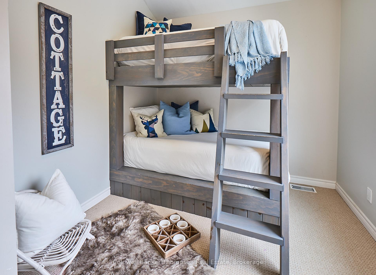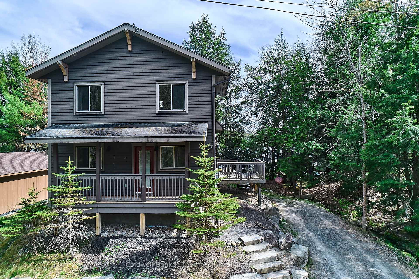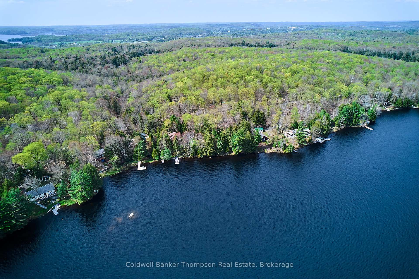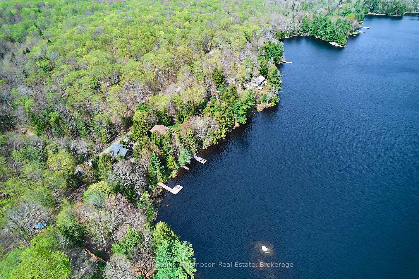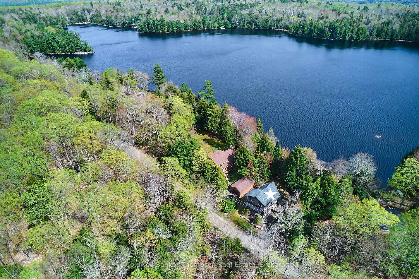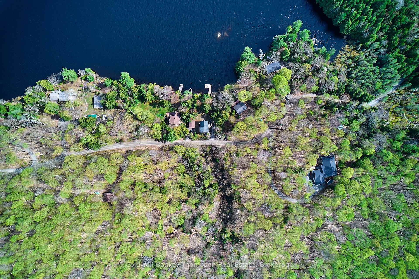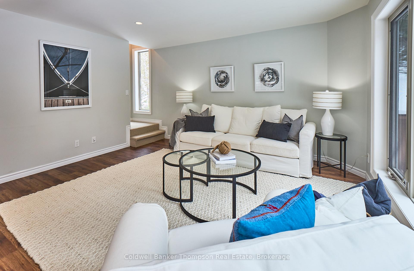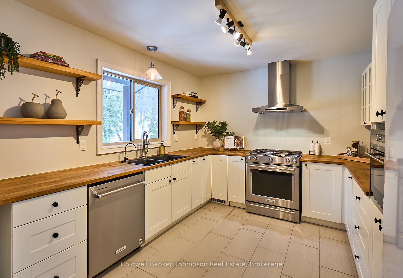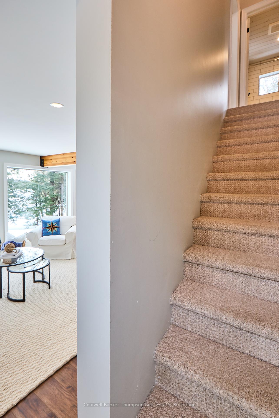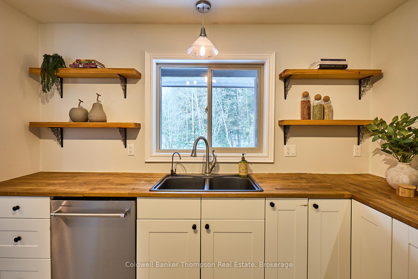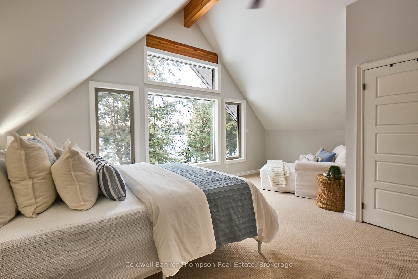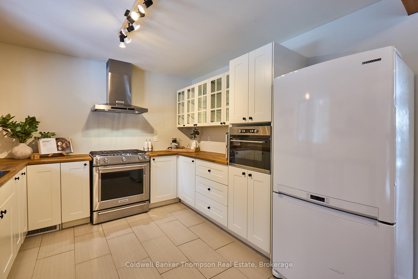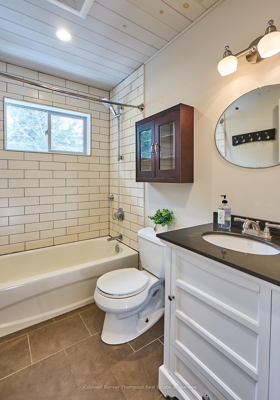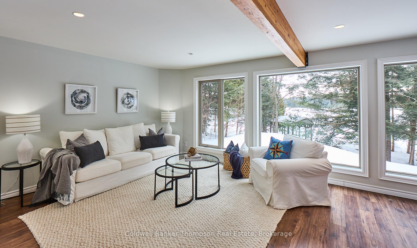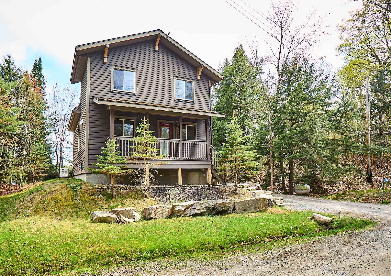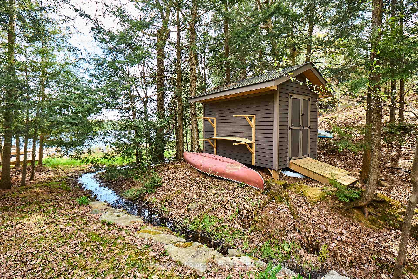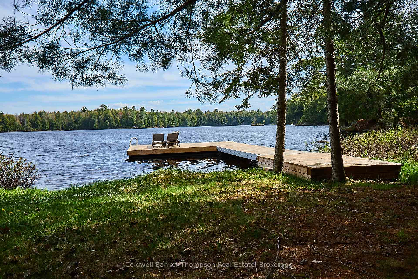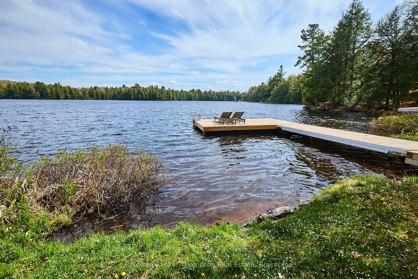$899,000
Available - For Sale
Listing ID: X12227280
299 Pine Ridge Road , Huntsville, P1H 1J3, Muskoka
| Located steps from the serene shores of Chub Lake and accessed via a quiet, year-round private road, this charming Craftsman-style retreat by Linwood Homes awaits. With 3 bedrooms and 2 baths, the home welcomes you through a quaint covered porch into a haven of comfort and style.Inside, the main level is designed for modern living. The spacious kitchen features butcher block countertops, ample storage, and elegant floating shelves, perfectly complemented by a convenient laundry room and a sleek 3-piece washroom with a tiled step-in shower. The bright living and dining area boasts oversized windows that frame captivating water views and opens onto a generous side deck ideal for alfresco dining or simply relaxing amid nature.Upstairs, three airy bedrooms with soaring vaulted ceilings are served by a tastefully appointed 4-piece washroom. The finished basement offers limitless potential, whether you envision additional storage, a cozy movie room, or a tranquil home office. Outdoors, a gentle creek winds through the property, leading to your very own waterfront oasis. A matching storage shed houses all your outdoor essentials, while a screened-in gazebo by the waters edge provides a serene setting for evenings by the fire pit under the stars. A floating Nydock dock awaits for swimming or paddling adventures. Additional features include a propane forced-air furnace, a Generac generator, and an Ecoflow septic system ensuring both comfort and peace of mind. Embrace the tranquility and endless possibilities of lakeside living in this enchanting abode. |
| Price | $899,000 |
| Taxes: | $3644.14 |
| Occupancy: | Vacant |
| Address: | 299 Pine Ridge Road , Huntsville, P1H 1J3, Muskoka |
| Directions/Cross Streets: | Chub Lake Road |
| Rooms: | 9 |
| Bedrooms: | 3 |
| Bedrooms +: | 0 |
| Family Room: | F |
| Basement: | Partially Fi |
| Level/Floor | Room | Length(ft) | Width(ft) | Descriptions | |
| Room 1 | Main | Kitchen | 12.14 | 10.5 | Tile Floor |
| Room 2 | Main | Laundry | 7.54 | 6.23 | Laundry Sink |
| Room 3 | Main | Bathroom | 7.87 | 7.22 | 3 Pc Bath |
| Room 4 | Main | Dining Ro | 14.76 | 8.2 | W/O To Deck |
| Room 5 | Main | Living Ro | 14.76 | 12.14 | |
| Room 6 | Second | Primary B | 18.04 | 14.43 | Walk-In Closet(s) |
| Room 7 | Second | Bedroom | 11.48 | 10.82 | |
| Room 8 | Second | Bedroom 2 | 11.15 | 8.86 | |
| Room 9 | Second | Bathroom | 7.87 | 5.25 | 4 Pc Bath, Tile Floor |
| Washroom Type | No. of Pieces | Level |
| Washroom Type 1 | 3 | Main |
| Washroom Type 2 | 4 | Second |
| Washroom Type 3 | 0 | |
| Washroom Type 4 | 0 | |
| Washroom Type 5 | 0 |
| Total Area: | 0.00 |
| Property Type: | Detached |
| Style: | 2-Storey |
| Exterior: | Wood |
| Garage Type: | None |
| Drive Parking Spaces: | 3 |
| Pool: | None |
| Approximatly Square Footage: | 1100-1500 |
| Property Features: | Lake/Pond, School |
| CAC Included: | N |
| Water Included: | N |
| Cabel TV Included: | N |
| Common Elements Included: | N |
| Heat Included: | N |
| Parking Included: | N |
| Condo Tax Included: | N |
| Building Insurance Included: | N |
| Fireplace/Stove: | N |
| Heat Type: | Forced Air |
| Central Air Conditioning: | None |
| Central Vac: | N |
| Laundry Level: | Syste |
| Ensuite Laundry: | F |
| Sewers: | Septic |
$
%
Years
This calculator is for demonstration purposes only. Always consult a professional
financial advisor before making personal financial decisions.
| Although the information displayed is believed to be accurate, no warranties or representations are made of any kind. |
| Coldwell Banker Thompson Real Estate |
|
|

Sarah Saberi
Sales Representative
Dir:
416-890-7990
Bus:
905-731-2000
Fax:
905-886-7556
| Book Showing | Email a Friend |
Jump To:
At a Glance:
| Type: | Freehold - Detached |
| Area: | Muskoka |
| Municipality: | Huntsville |
| Neighbourhood: | Brunel |
| Style: | 2-Storey |
| Tax: | $3,644.14 |
| Beds: | 3 |
| Baths: | 2 |
| Fireplace: | N |
| Pool: | None |
Locatin Map:
Payment Calculator:

