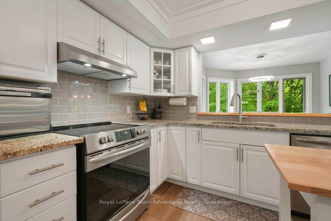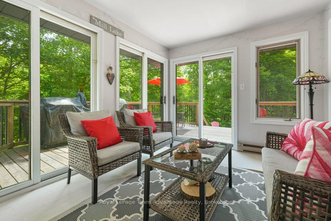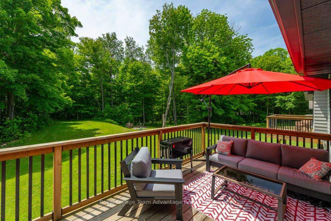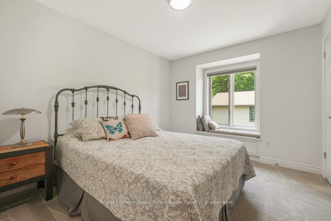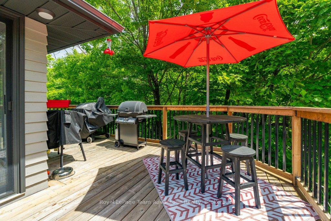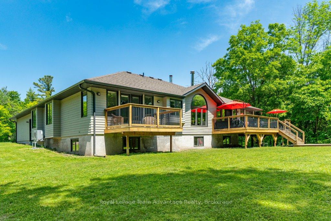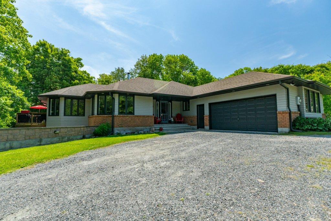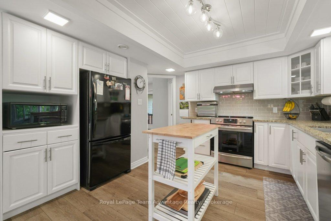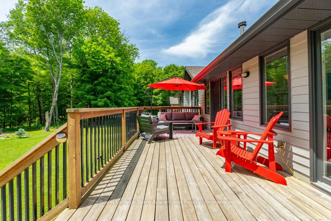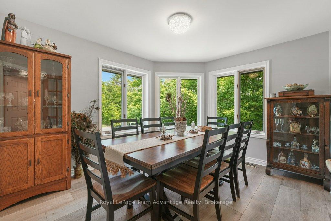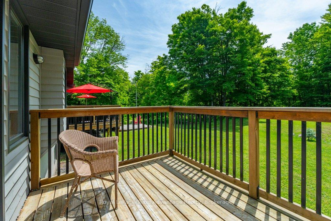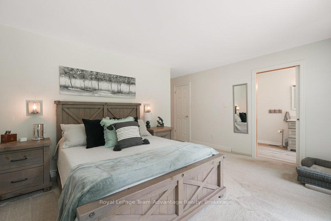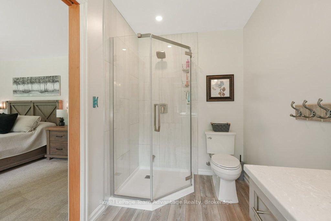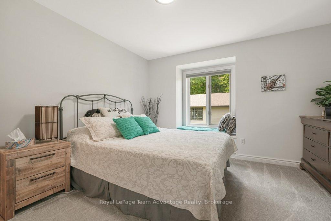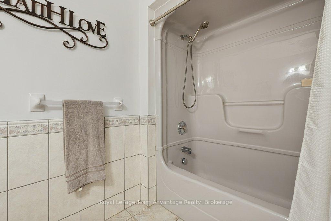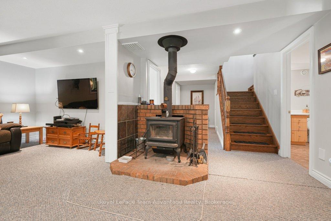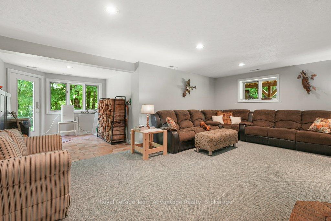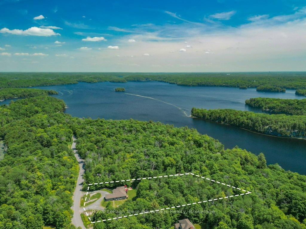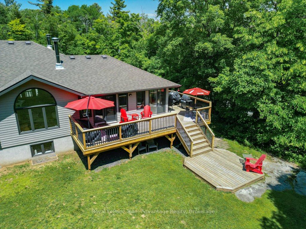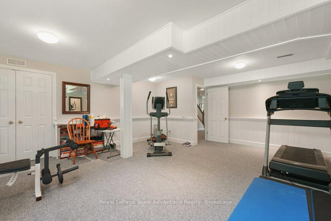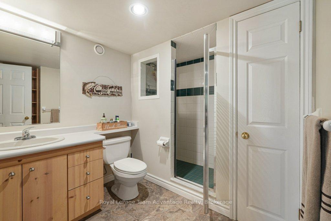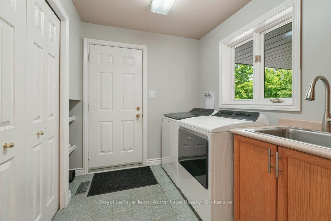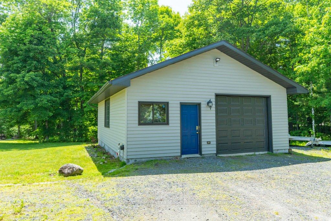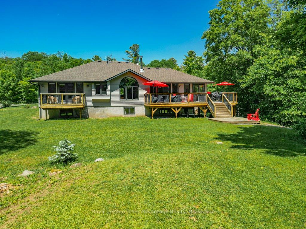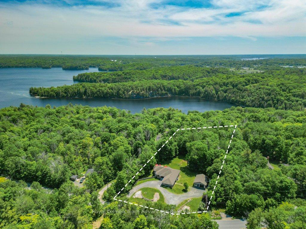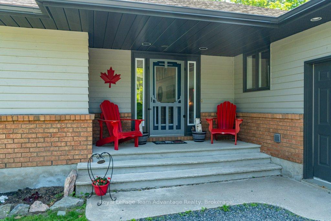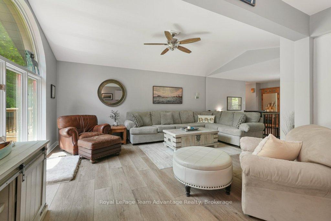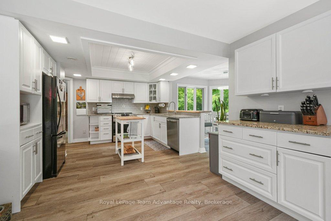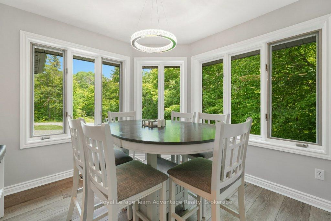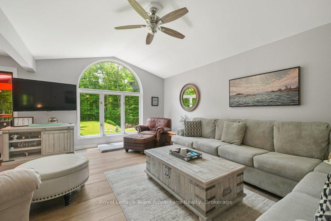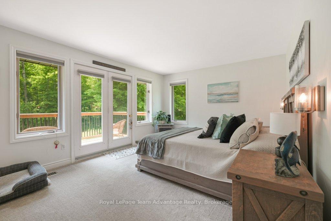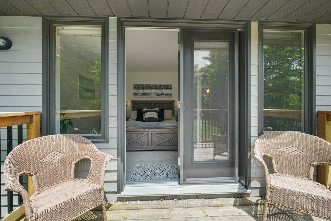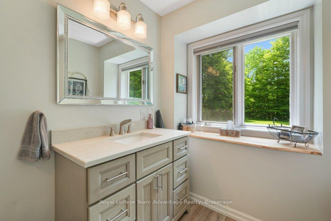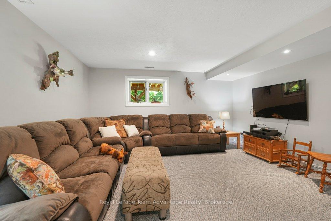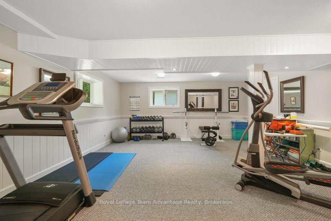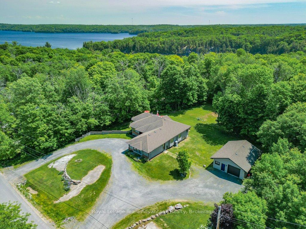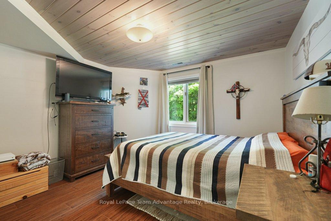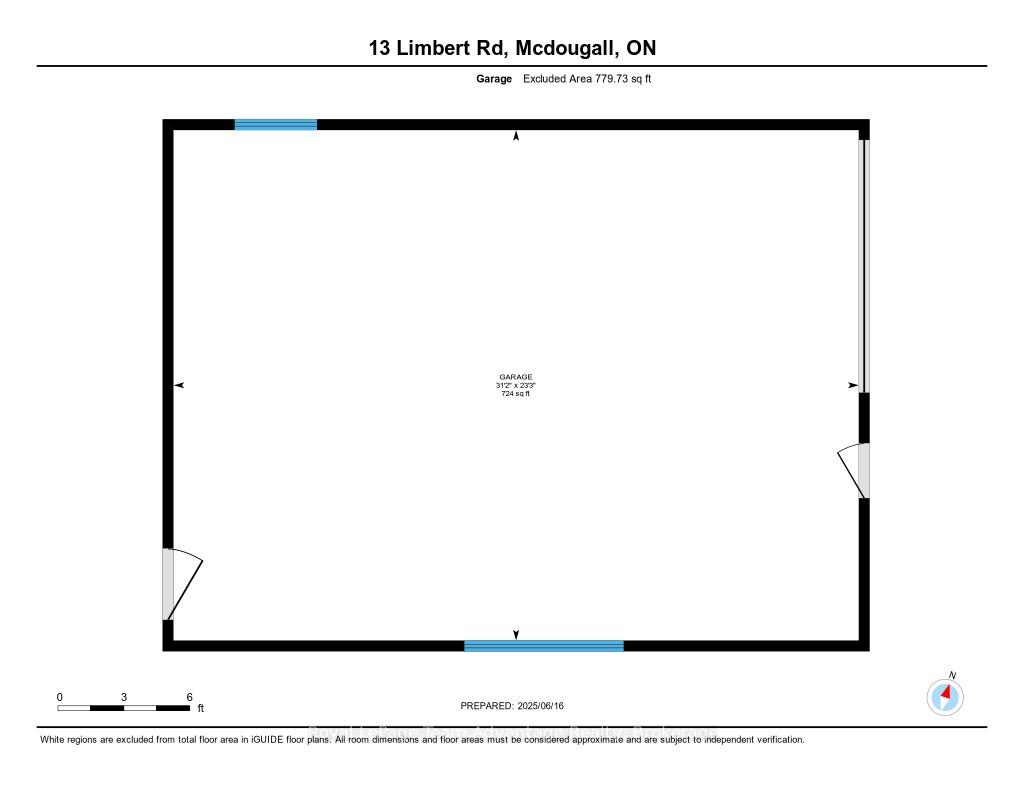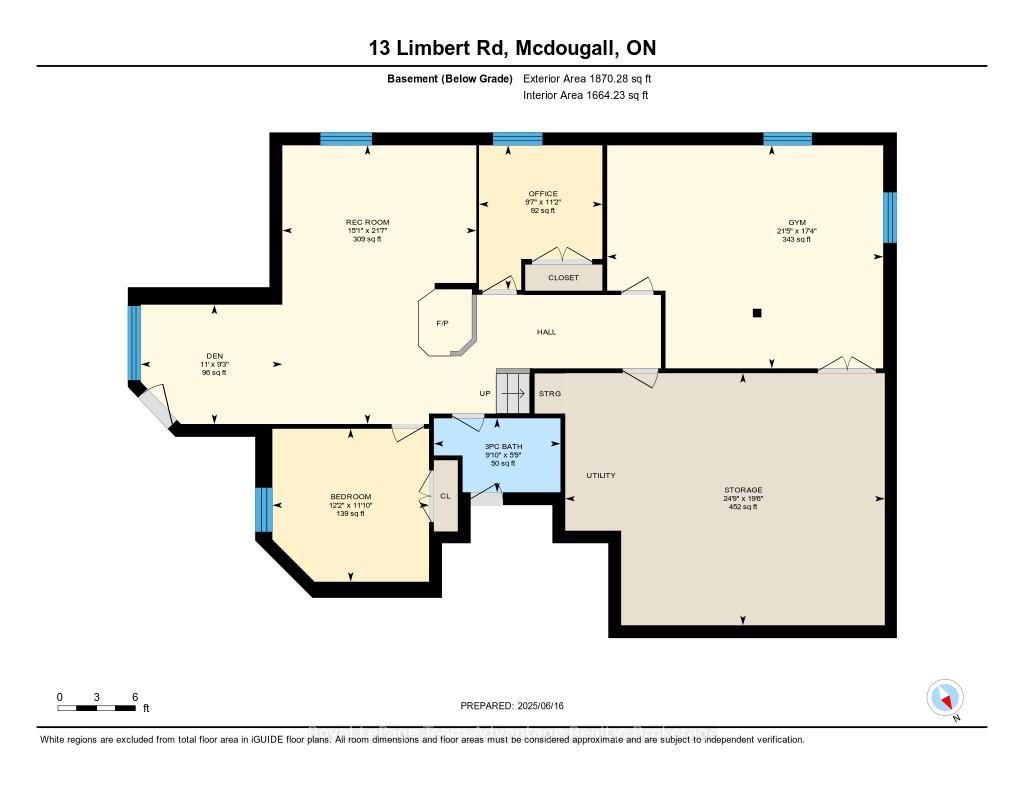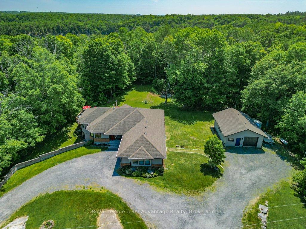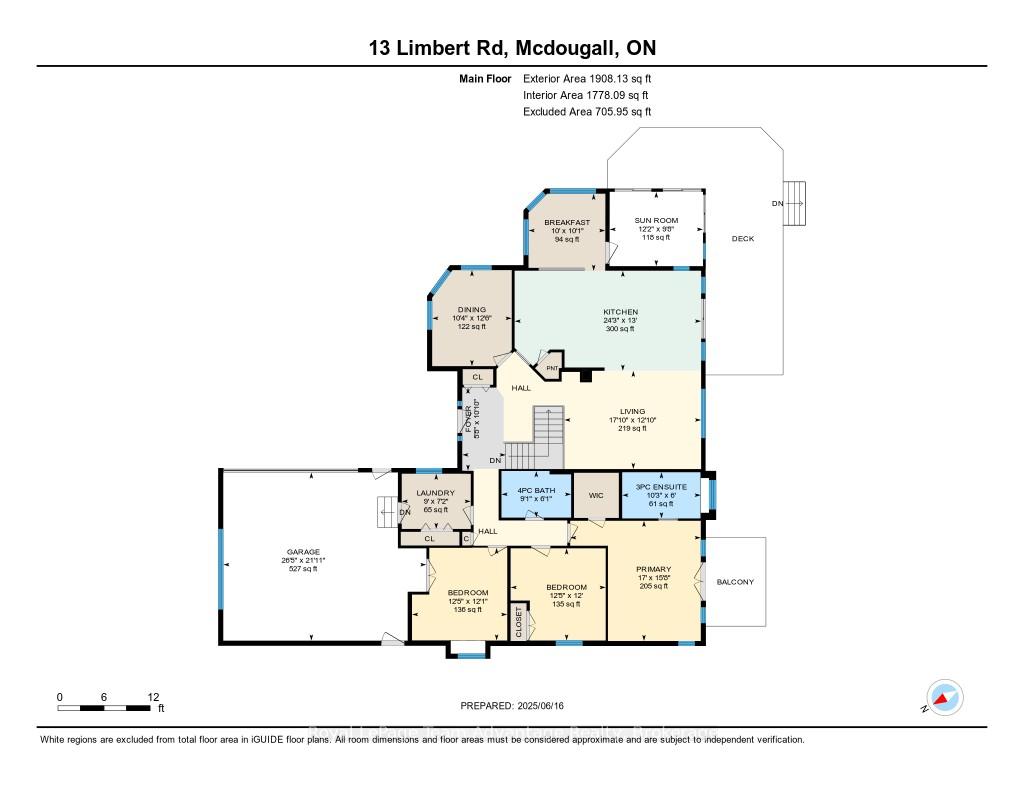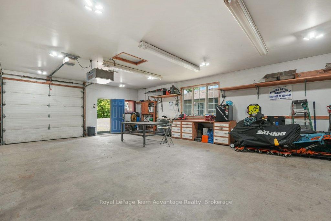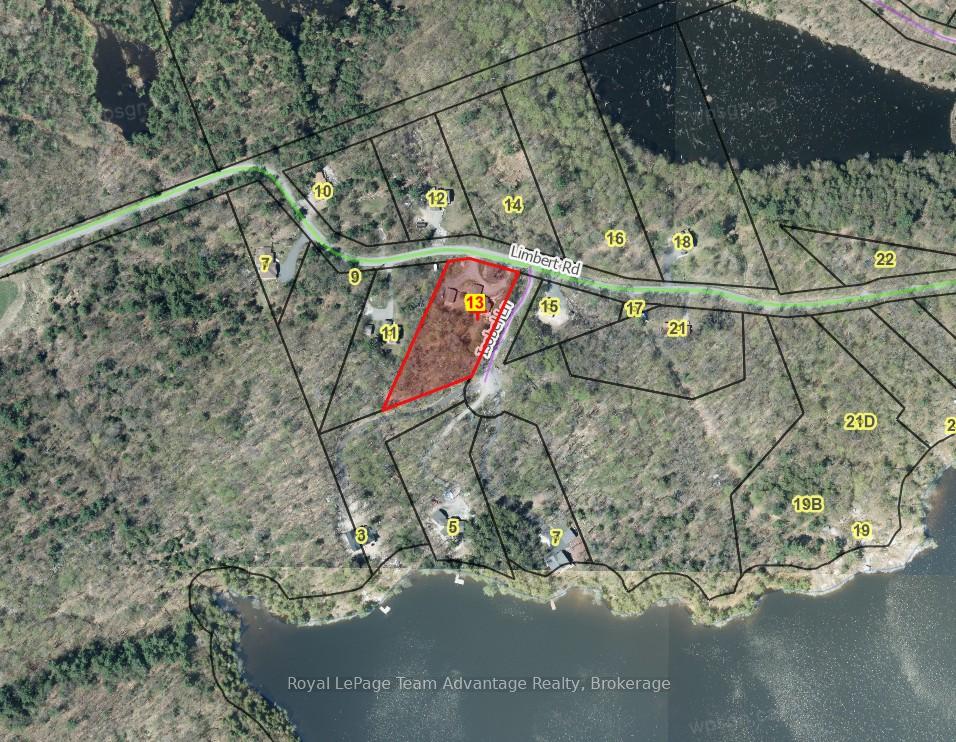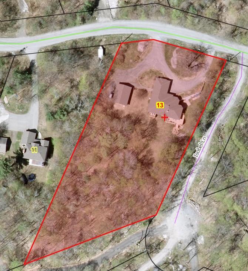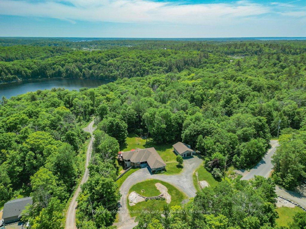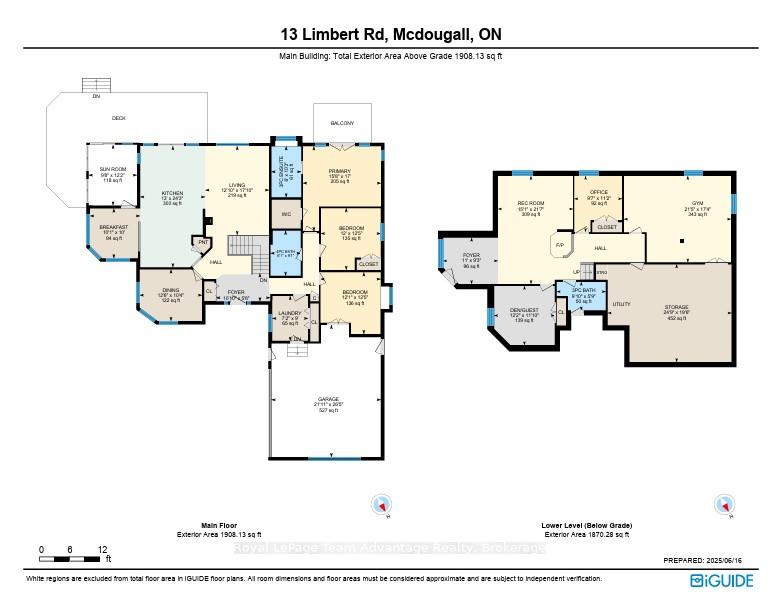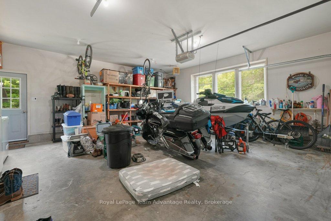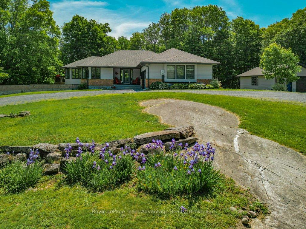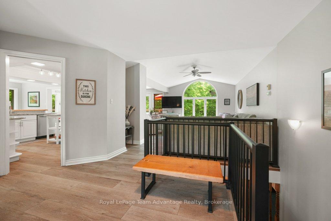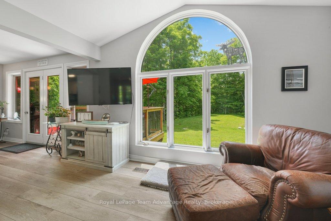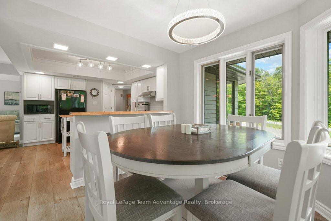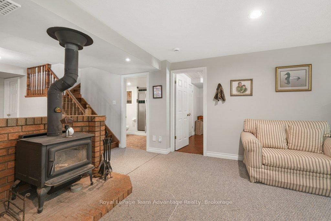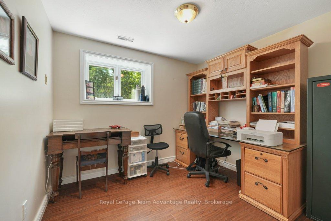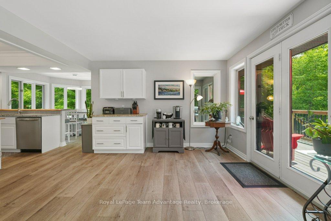$1,095,000
Available - For Sale
Listing ID: X12226918
13 Limbert Road , McDougall, P2A 2W9, Parry Sound
| Welcome to 13 Limbert Rd - 1.7 Acres of Peace and Possibility. Set in a quiet, well-loved neighbourhood just minutes from Parry Sound this home offers space, privacy and easy access to everything the area has to offer - from local shops to outdoor trails. Its the kind of place that simply feels like home. Inside the main floor gives you 3 comfortable bedrooms including a spacious primary suite with a walk-in closet, ensuite bath and walk-out to the back deck. The living room, kitchen, dining area and sunroom all flow together making it a natural hub for everyday life and casual get-togethers. Step outside to enjoy a peaceful, tree-lined - yard beautifully landscaped and made for relaxed outdoor living. You'll also find main-floor laundry (always a win) and an attached double garage for daily ease. Downstairs there's even more flexibility - with a separate entrance, large rec room, guest bedroom, 3-piece bathroom, gym area, office space and plenty of storage. Whether it's in-laws, teens or visitors there's room to grow. Here's a great bonus: a fully insulated 32' x 24' garage/workshop - ideal for your tools, toys or weekend projects plus tons of parking for all the extras. Private, practical and peaceful - welcome to life on Limbert Rd. |
| Price | $1,095,000 |
| Taxes: | $2345.00 |
| Assessment Year: | 2025 |
| Occupancy: | Owner |
| Address: | 13 Limbert Road , McDougall, P2A 2W9, Parry Sound |
| Acreage: | .50-1.99 |
| Directions/Cross Streets: | North Road |
| Rooms: | 15 |
| Bedrooms: | 3 |
| Bedrooms +: | 0 |
| Family Room: | F |
| Basement: | Full |
| Level/Floor | Room | Length(ft) | Width(ft) | Descriptions | |
| Room 1 | Main | Bathroom | 6 | 10.23 | 3 Pc Ensuite |
| Room 2 | Main | Bathroom | 6.07 | 9.05 | 4 Pc Bath |
| Room 3 | Main | Bedroom | 12 | 12.37 | |
| Room 4 | Main | Bedroom 2 | 12.07 | 12.4 | |
| Room 5 | Main | Breakfast | 10.04 | 10 | |
| Room 6 | Main | Dining Ro | 12.5 | 10.36 | |
| Room 7 | Main | Foyer | 10.82 | 5.67 | |
| Room 8 | Main | Kitchen | 13.02 | 24.27 | |
| Room 9 | Main | Laundry | 7.18 | 8.99 | |
| Room 10 | Main | Living Ro | 12.79 | 17.81 | |
| Room 11 | Main | Primary B | 15.65 | 16.99 | |
| Room 12 | Main | Sunroom | 9.68 | 12.17 | |
| Room 13 | Lower | Bathroom | 9.81 | 5.74 | 3 Pc Bath |
| Room 14 | Lower | Other | 12.14 | 11.84 | |
| Room 15 | Lower | Den | 10.99 | 9.25 |
| Washroom Type | No. of Pieces | Level |
| Washroom Type 1 | 4 | Main |
| Washroom Type 2 | 3 | Main |
| Washroom Type 3 | 3 | Lower |
| Washroom Type 4 | 0 | |
| Washroom Type 5 | 0 |
| Total Area: | 0.00 |
| Property Type: | Detached |
| Style: | Bungalow |
| Exterior: | Brick, Wood |
| Garage Type: | Attached |
| (Parking/)Drive: | Private |
| Drive Parking Spaces: | 7 |
| Park #1 | |
| Parking Type: | Private |
| Park #2 | |
| Parking Type: | Private |
| Pool: | None |
| Other Structures: | Shed |
| Approximatly Square Footage: | 1500-2000 |
| Property Features: | Hospital, Place Of Worship |
| CAC Included: | N |
| Water Included: | N |
| Cabel TV Included: | N |
| Common Elements Included: | N |
| Heat Included: | N |
| Parking Included: | N |
| Condo Tax Included: | N |
| Building Insurance Included: | N |
| Fireplace/Stove: | Y |
| Heat Type: | Heat Pump |
| Central Air Conditioning: | Central Air |
| Central Vac: | N |
| Laundry Level: | Syste |
| Ensuite Laundry: | F |
| Sewers: | Septic |
| Water: | Drilled W |
| Water Supply Types: | Drilled Well |
| Utilities-Cable: | N |
| Utilities-Hydro: | Y |
$
%
Years
This calculator is for demonstration purposes only. Always consult a professional
financial advisor before making personal financial decisions.
| Although the information displayed is believed to be accurate, no warranties or representations are made of any kind. |
| Royal LePage Team Advantage Realty |
|
|

Sarah Saberi
Sales Representative
Dir:
416-890-7990
Bus:
905-731-2000
Fax:
905-886-7556
| Book Showing | Email a Friend |
Jump To:
At a Glance:
| Type: | Freehold - Detached |
| Area: | Parry Sound |
| Municipality: | McDougall |
| Neighbourhood: | McDougall |
| Style: | Bungalow |
| Tax: | $2,345 |
| Beds: | 3 |
| Baths: | 3 |
| Fireplace: | Y |
| Pool: | None |
Locatin Map:
Payment Calculator:

