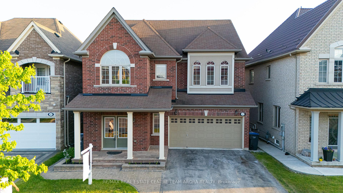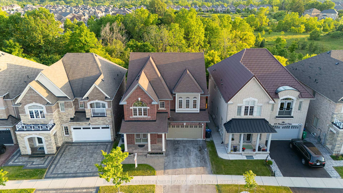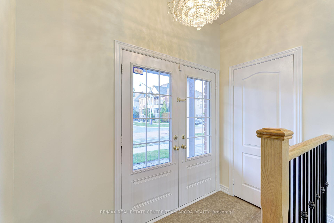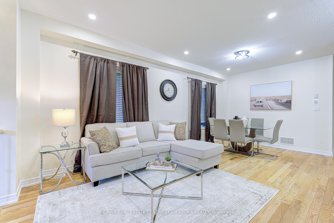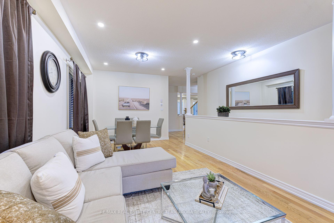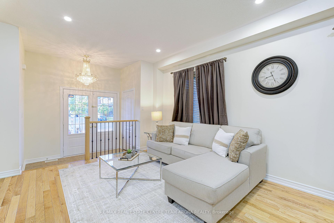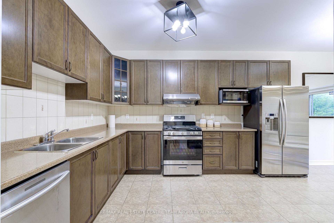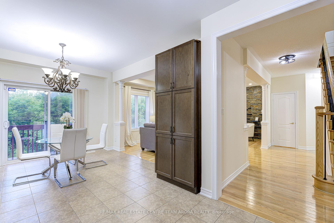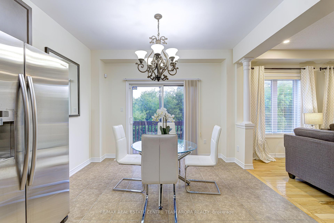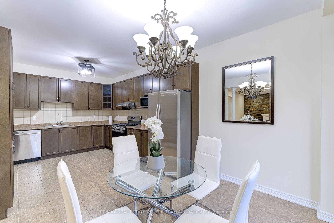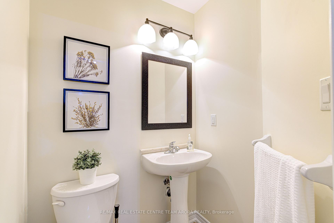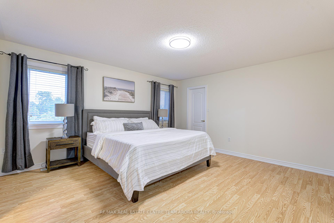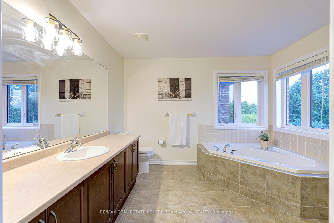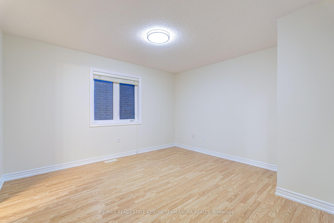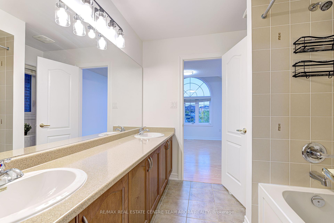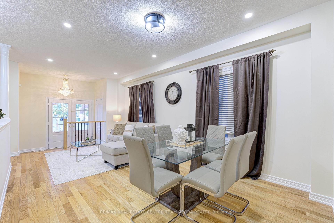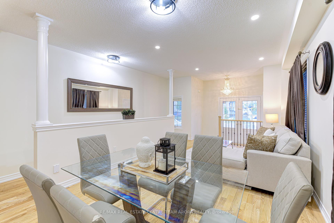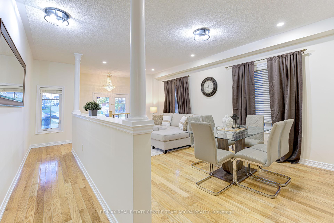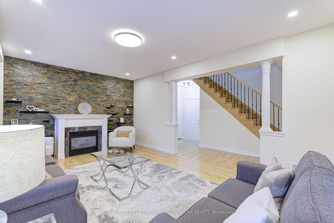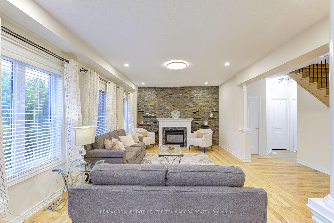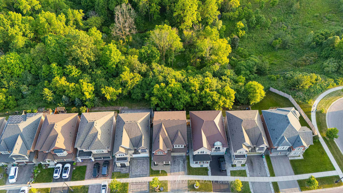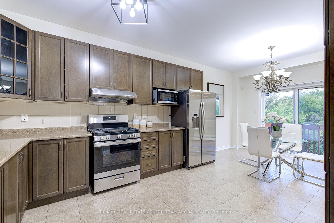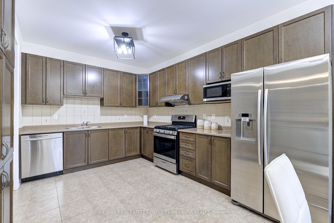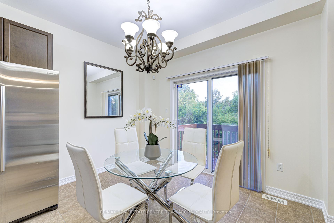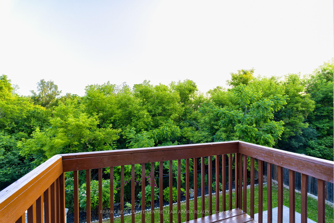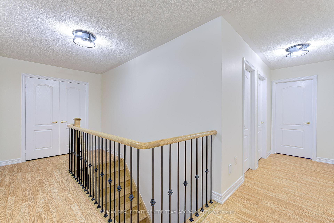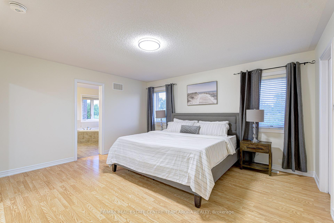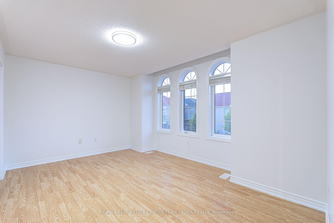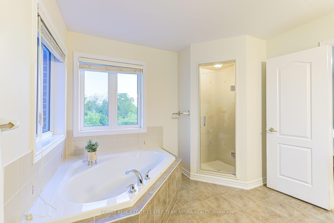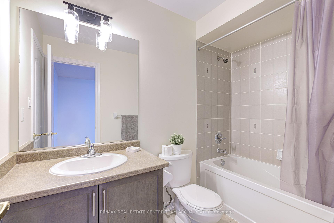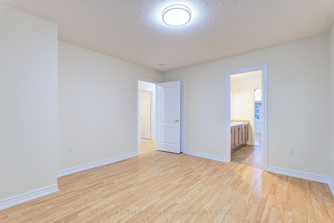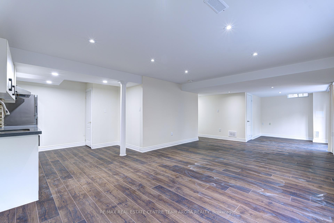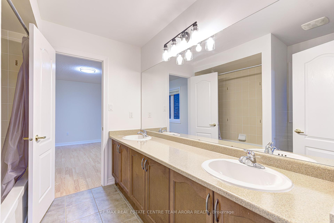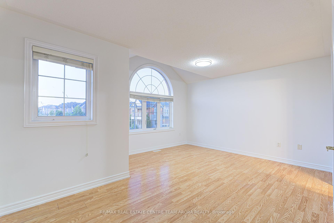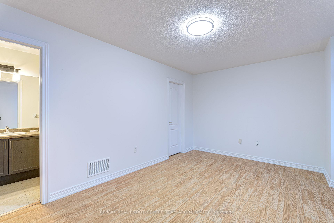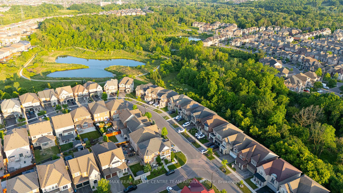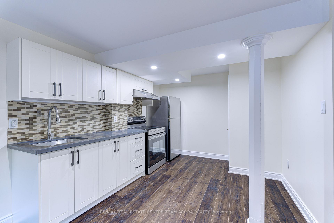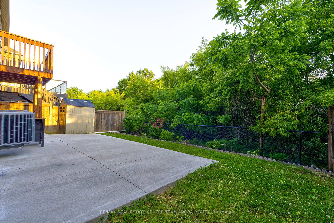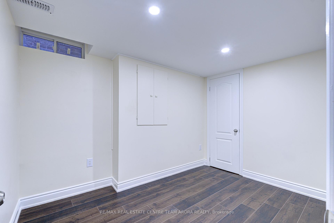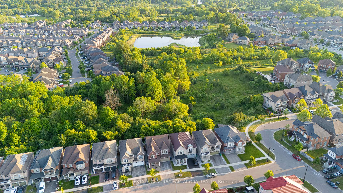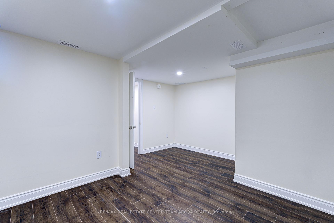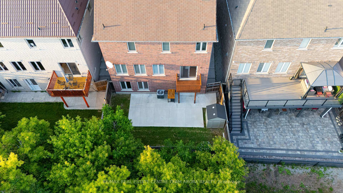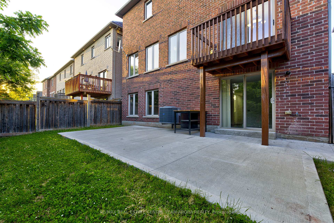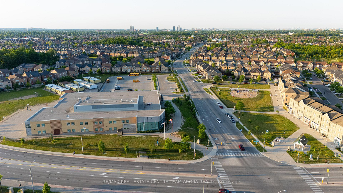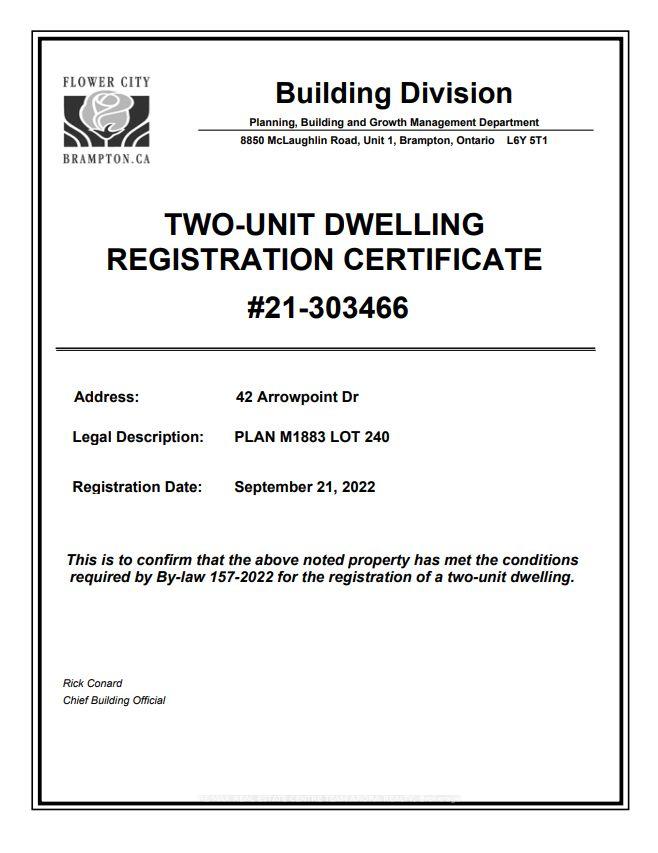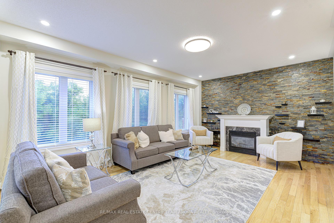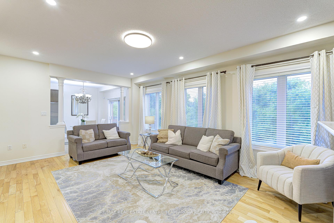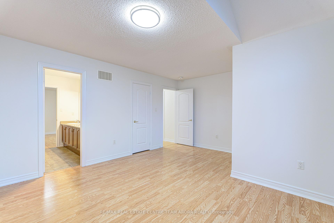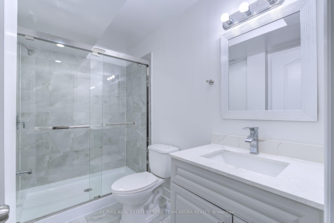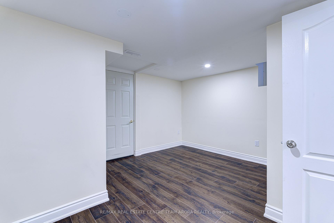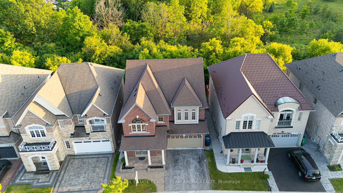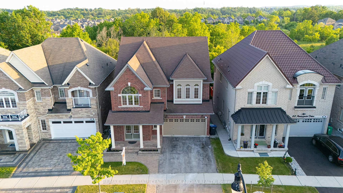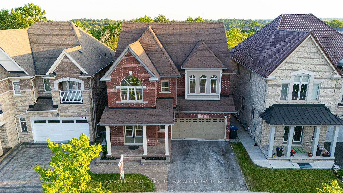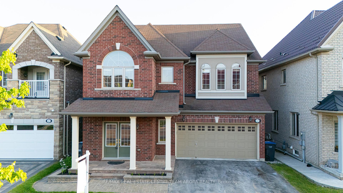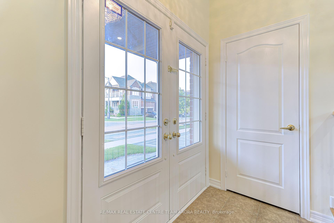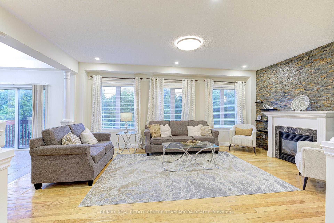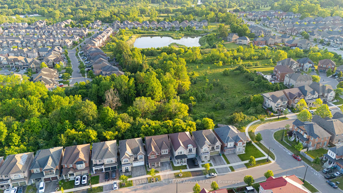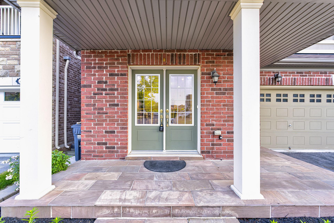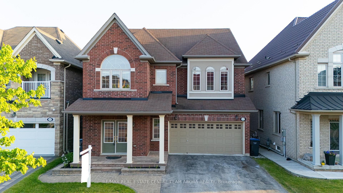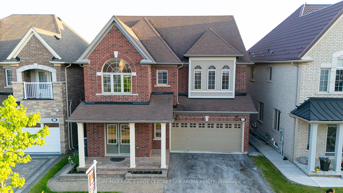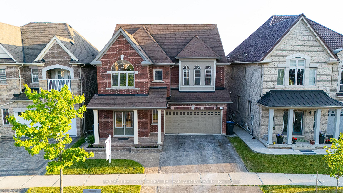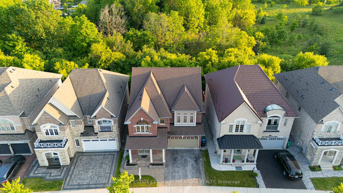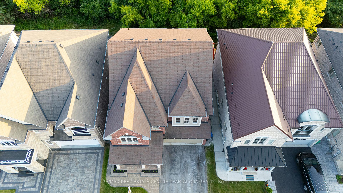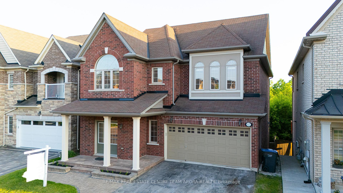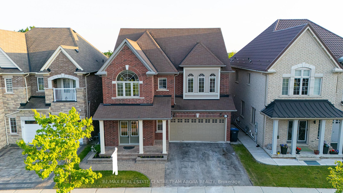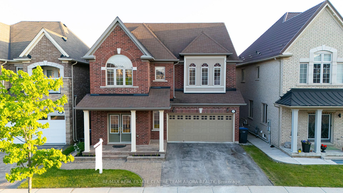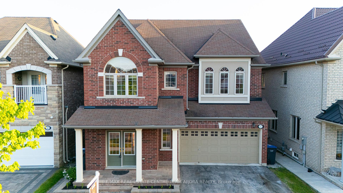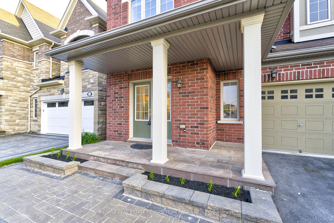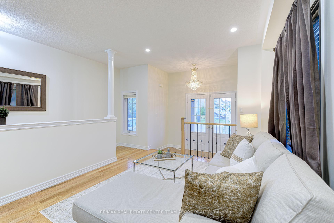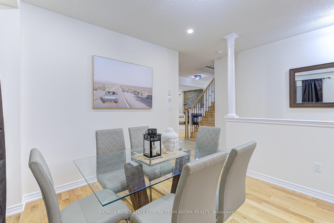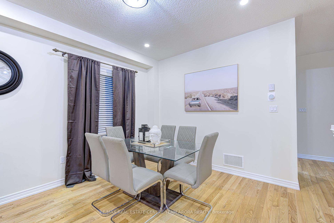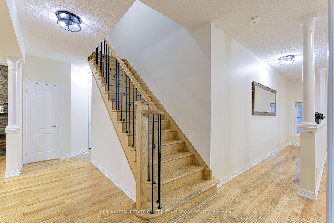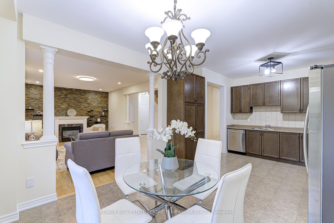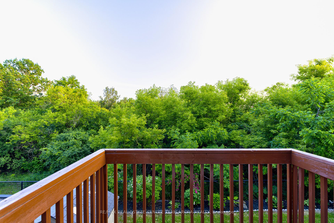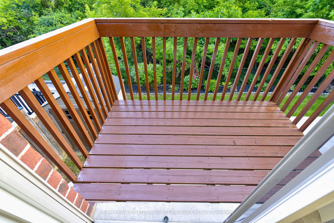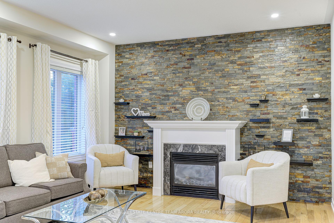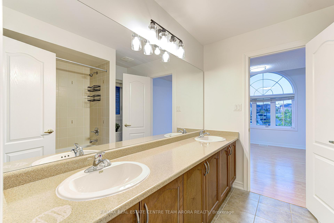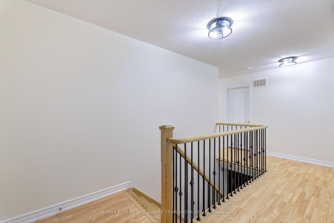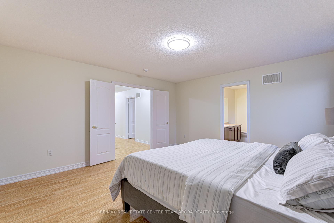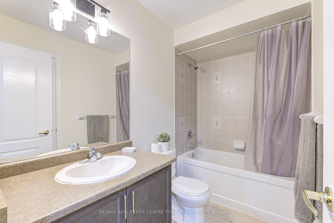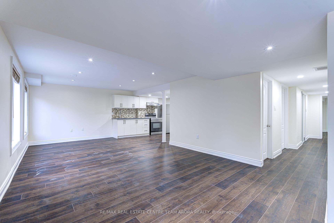$1,569,000
Available - For Sale
Listing ID: W12226102
42 Arrowpoint Driv , Brampton, L6Y 0Y8, Peel
| This beautifully maintained detached home in the prestigious Credit Valley neighborhood, with a stunning Ravine lot features 4 bedrooms with ensuite bathrooms and walk-in closets providing comfort and privacy. This gem boasts a seamless blend of luxury and functionality with hardwood flooring and large rooms with natural light. The main floor features a grand Great Room with fireplace and accent wall, formal living and dinning area, a modern kitchen with stainless steel appliances, ceramic flooring and large breakfast area that walks out to a deck. The primary suite is a retreat of it's own, featuring a 6 piece washroom and generous walk-in closet. This property also includes a legally finished independent walk-out basement comprising 2 bedrooms, kitchen, washroom and laundry. Additional highlights include central air conditioning and water heater covered by service provider, and attached double garage along with 2 - 3 car driveway parking. Situated near Queen Street W & James Potter Rd and Steeles and Chinguacousy intersections, this home offers easy access to top-rated schools, Eldorado park, transit and shopping. A perfect fit for growing families and those seeking elegance in one of Brampton's most desirable communities. |
| Price | $1,569,000 |
| Taxes: | $8434.21 |
| Occupancy: | Vacant |
| Address: | 42 Arrowpoint Driv , Brampton, L6Y 0Y8, Peel |
| Directions/Cross Streets: | Queen St W/James Potter Rd |
| Rooms: | 12 |
| Bedrooms: | 4 |
| Bedrooms +: | 2 |
| Family Room: | F |
| Basement: | Finished, Walk-Out |
| Level/Floor | Room | Length(ft) | Width(ft) | Descriptions | |
| Room 1 | Main | Great Roo | 19.98 | 13.78 | Hardwood Floor, Fireplace, Window |
| Room 2 | Main | Living Ro | 11.78 | 10.59 | Hardwood Floor, Combined w/Dining, Open Concept |
| Room 3 | Main | Dining Ro | 11.78 | 10.59 | Hardwood Floor, Combined w/Living, Window |
| Room 4 | Main | Kitchen | 11.38 | 20.76 | Ceramic Floor, Stainless Steel Appl, Modern Kitchen |
| Room 5 | Second | Breakfast | 11.78 | 10.59 | Ceramic Floor, Breakfast Area, W/O To Deck |
| Room 6 | Second | Primary B | 15.38 | 14.6 | Hardwood Floor, 6 Pc Ensuite, Walk-In Closet(s) |
| Room 7 | Second | Bedroom 2 | 15.38 | 11.38 | Hardwood Floor, 5 Pc Ensuite, Walk-In Closet(s) |
| Room 8 | Second | Bedroom 3 | 16.56 | 13.19 | Hardwood Floor, Semi Ensuite, Walk-In Closet(s) |
| Room 9 | Second | Bedroom 4 | 11.97 | 13.19 | Hardwood Floor, Semi Ensuite, Walk-In Closet(s) |
| Room 10 | Basement | Kitchen | Vinyl Floor, Stainless Steel Appl, Backsplash | ||
| Room 11 | Basement | Bedroom | Vinyl Floor, Closet, 3 Pc Bath | ||
| Room 12 | Basement | Bedroom 2 | Vinyl Floor, Closet |
| Washroom Type | No. of Pieces | Level |
| Washroom Type 1 | 2 | Main |
| Washroom Type 2 | 6 | Second |
| Washroom Type 3 | 5 | Second |
| Washroom Type 4 | 4 | Second |
| Washroom Type 5 | 3 | Basement |
| Total Area: | 0.00 |
| Approximatly Age: | 6-15 |
| Property Type: | Detached |
| Style: | 2-Storey |
| Exterior: | Brick |
| Garage Type: | Attached |
| (Parking/)Drive: | Private |
| Drive Parking Spaces: | 2 |
| Park #1 | |
| Parking Type: | Private |
| Park #2 | |
| Parking Type: | Private |
| Pool: | None |
| Approximatly Age: | 6-15 |
| Approximatly Square Footage: | 2500-3000 |
| CAC Included: | N |
| Water Included: | N |
| Cabel TV Included: | N |
| Common Elements Included: | N |
| Heat Included: | N |
| Parking Included: | N |
| Condo Tax Included: | N |
| Building Insurance Included: | N |
| Fireplace/Stove: | Y |
| Heat Type: | Forced Air |
| Central Air Conditioning: | Central Air |
| Central Vac: | N |
| Laundry Level: | Syste |
| Ensuite Laundry: | F |
| Sewers: | Sewer |
$
%
Years
This calculator is for demonstration purposes only. Always consult a professional
financial advisor before making personal financial decisions.
| Although the information displayed is believed to be accurate, no warranties or representations are made of any kind. |
| RE/MAX REAL ESTATE CENTRE TEAM ARORA REALTY |
|
|

Sarah Saberi
Sales Representative
Dir:
416-890-7990
Bus:
905-731-2000
Fax:
905-886-7556
| Virtual Tour | Book Showing | Email a Friend |
Jump To:
At a Glance:
| Type: | Freehold - Detached |
| Area: | Peel |
| Municipality: | Brampton |
| Neighbourhood: | Credit Valley |
| Style: | 2-Storey |
| Approximate Age: | 6-15 |
| Tax: | $8,434.21 |
| Beds: | 4+2 |
| Baths: | 5 |
| Fireplace: | Y |
| Pool: | None |
Locatin Map:
Payment Calculator:

