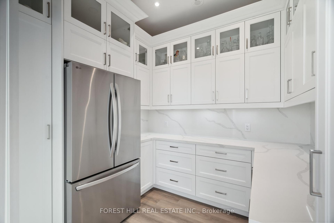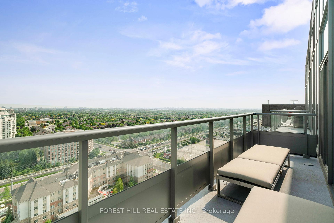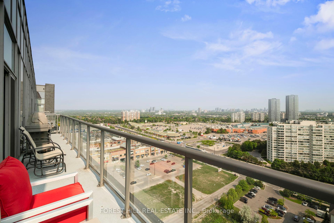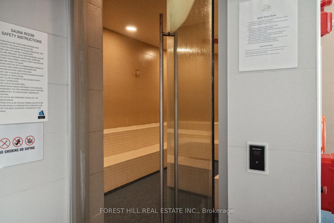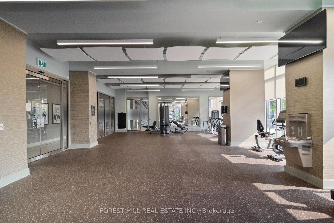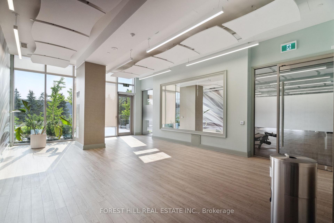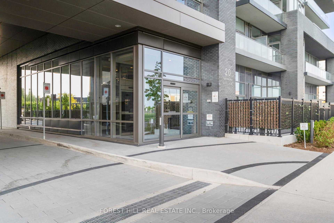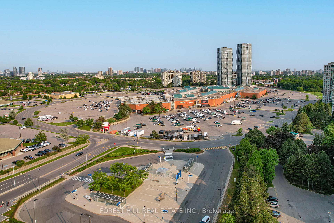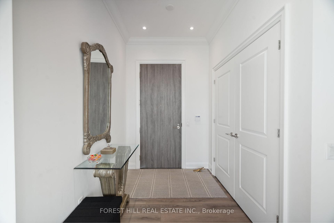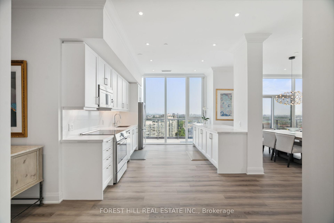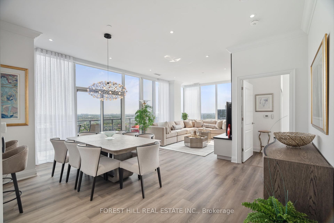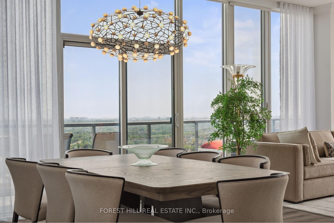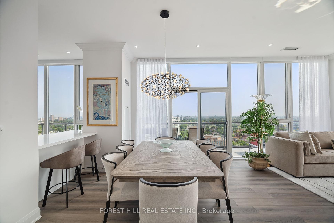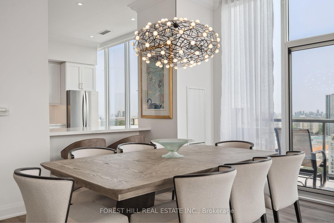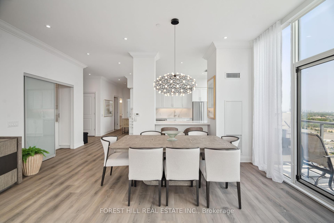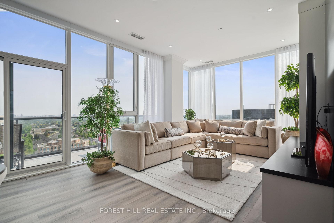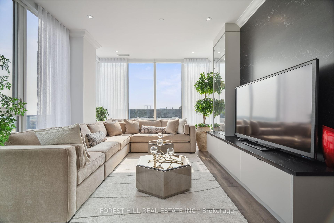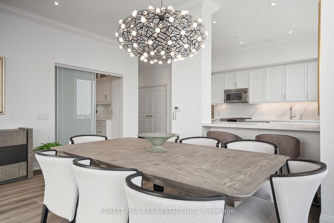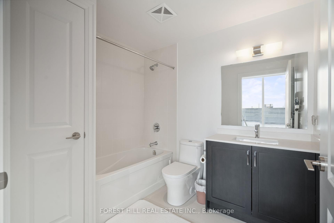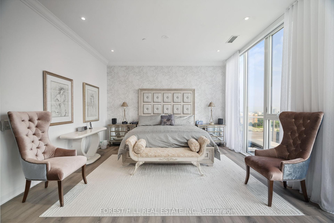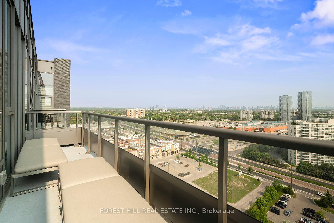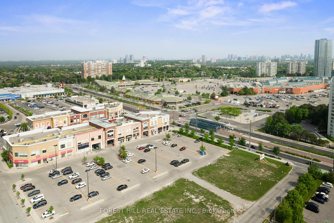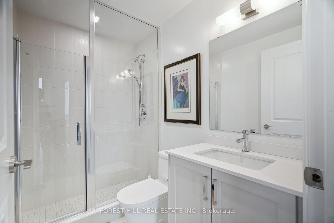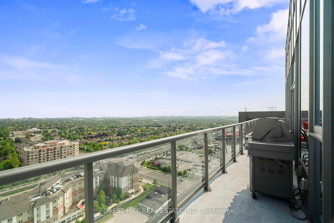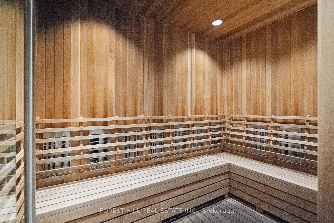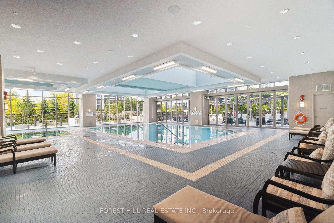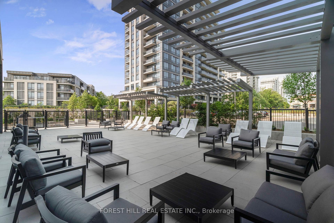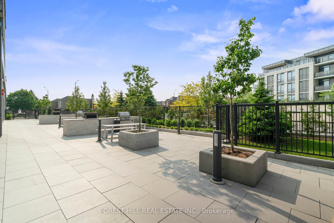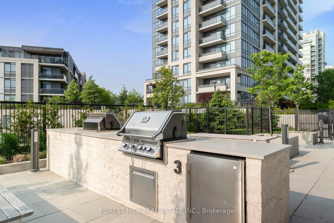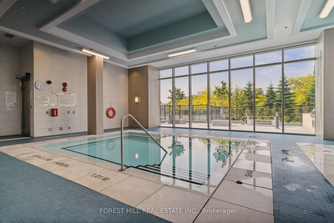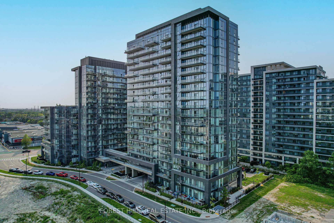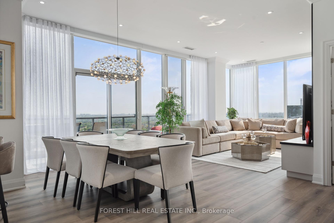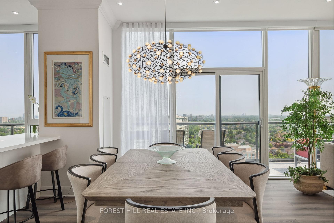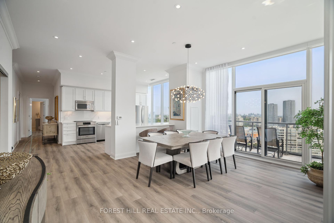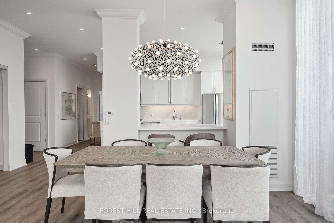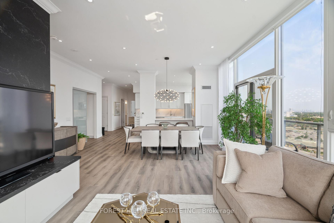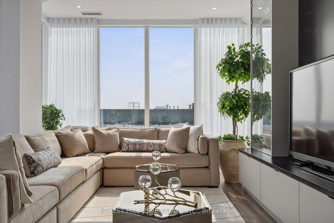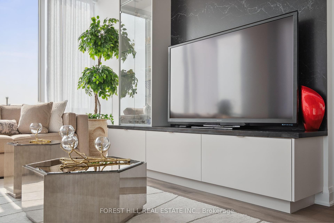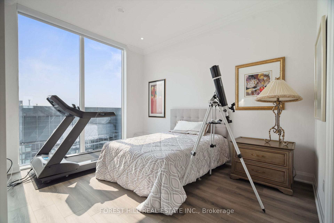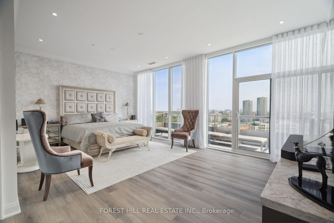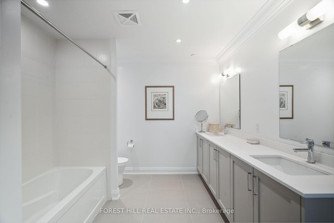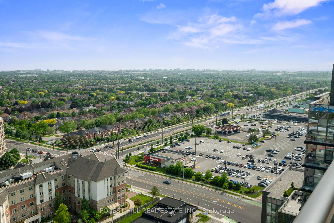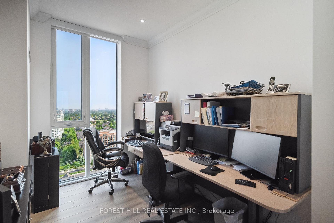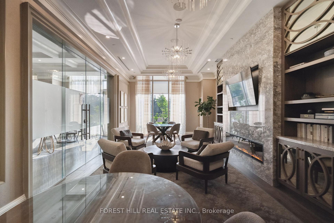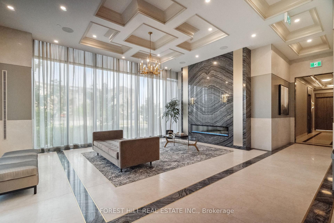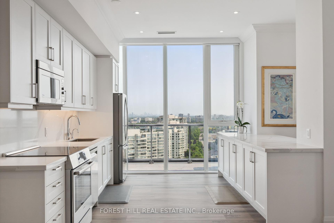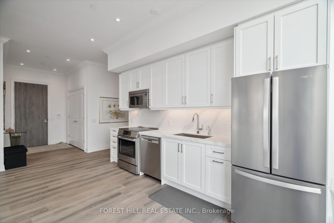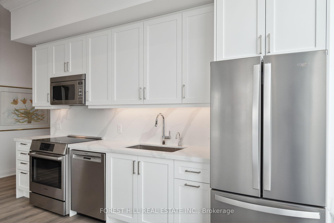$2,198,000
Available - For Sale
Listing ID: N12207293
20 Gatineau Driv , Vaughan, L4J 0L3, York
| Experience unparalleled luxury in this exceptional corner penthouse suite at the highly coveted D'or Condominium in the heart of Thornhill. Boasting approx. 2,000 sq ft of exquisitely designed living space, this bright and spacious 3-bedroom, 3-bath suite features 10 ft ceilings, floor-to-ceiling windows, automatic blinds, and south-facing views. Two large balconies offer stunning panoramic vistas. Extensively upgraded throughout, the unit includes a custom chefs kitchen equipped with high-end stainless steel appliances, built-in cabinetry, quartz countertops, and a full-size walk-in pantry. Enjoy elegant millwork and built-ins in the family room and primary suite. The primary bedroom retreat features a generous walk-in closet and a beautifully appointed ensuite bath. The fantastic open-concept layout provides exceptional flow and natural light throughout, ideal for entertaining and everyday living. Additional features include pot lights throughout, a custom backsplash and counters, and an additional built-in pantry with a secondary fridge. The oversized primary bedroom offers direct access to one of two large private balconies. Every detail has been thoughtfully designed, blending functionality and luxury seamlessly. Residents enjoy a full suite of resort-style amenities, including an indoor pool, sauna, steam room, fitness and yoga studios, party room, private theatre, guest suites, and 24/7 concierge service. Perfectly situated just minutes from Promenade Mall, top-rated schools, parks, and public transit, with easy access to shopping, dining, community centres, and major highways, this is Thornhill living at its absolute finest. |
| Price | $2,198,000 |
| Taxes: | $6402.00 |
| Occupancy: | Owner |
| Address: | 20 Gatineau Driv , Vaughan, L4J 0L3, York |
| Postal Code: | L4J 0L3 |
| Province/State: | York |
| Directions/Cross Streets: | CENTRE ST & NEW WESTMINSTER DR |
| Level/Floor | Room | Length(ft) | Width(ft) | Descriptions | |
| Room 1 | Flat | Kitchen | 14.04 | 12.07 | Hardwood Floor, Quartz Counter, Stainless Steel Appl |
| Room 2 | Flat | Pantry | 9.02 | 8.1 | B/I Fridge, Granite Counters, Sliding Doors |
| Room 3 | Flat | Dining Ro | 18.01 | 14.04 | Hardwood Floor, South View, Open Concept |
| Room 4 | Flat | Living Ro | 13.02 | 10 | W/O To Balcony, Window Floor to Ceil, Pot Lights |
| Room 5 | Flat | Primary B | 18.07 | 21.02 | W/O To Balcony, Walk-In Closet(s), 5 Pc Ensuite |
| Room 6 | Flat | Bedroom 2 | 13.02 | 13.02 | Hardwood Floor, Double Closet, 4 Pc Ensuite |
| Room 7 | Flat | Bedroom 3 | 14.01 | 8.99 | Hardwood Floor, Window Floor to Ceil, 3 Pc Ensuite |
| Washroom Type | No. of Pieces | Level |
| Washroom Type 1 | 3 | |
| Washroom Type 2 | 4 | |
| Washroom Type 3 | 5 | |
| Washroom Type 4 | 0 | |
| Washroom Type 5 | 0 |
| Total Area: | 0.00 |
| Sprinklers: | Secu |
| Washrooms: | 3 |
| Heat Type: | Forced Air |
| Central Air Conditioning: | Central Air |
$
%
Years
This calculator is for demonstration purposes only. Always consult a professional
financial advisor before making personal financial decisions.
| Although the information displayed is believed to be accurate, no warranties or representations are made of any kind. |
| FOREST HILL REAL ESTATE INC. |
|
|

Sarah Saberi
Sales Representative
Dir:
416-890-7990
Bus:
905-731-2000
Fax:
905-886-7556
| Virtual Tour | Book Showing | Email a Friend |
Jump To:
At a Glance:
| Type: | Com - Condo Apartment |
| Area: | York |
| Municipality: | Vaughan |
| Neighbourhood: | Beverley Glen |
| Style: | Apartment |
| Tax: | $6,402 |
| Maintenance Fee: | $1,577 |
| Beds: | 3+1 |
| Baths: | 3 |
| Fireplace: | N |
Locatin Map:
Payment Calculator:

