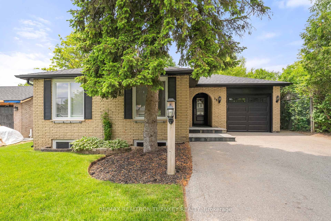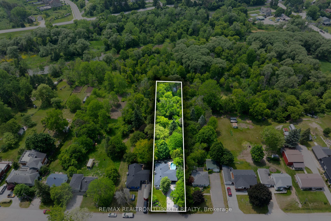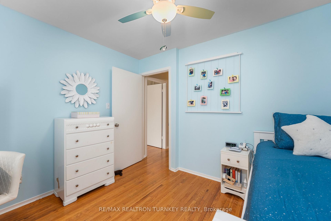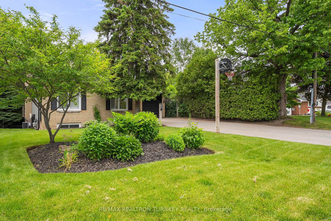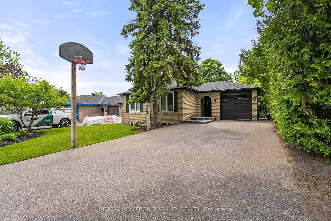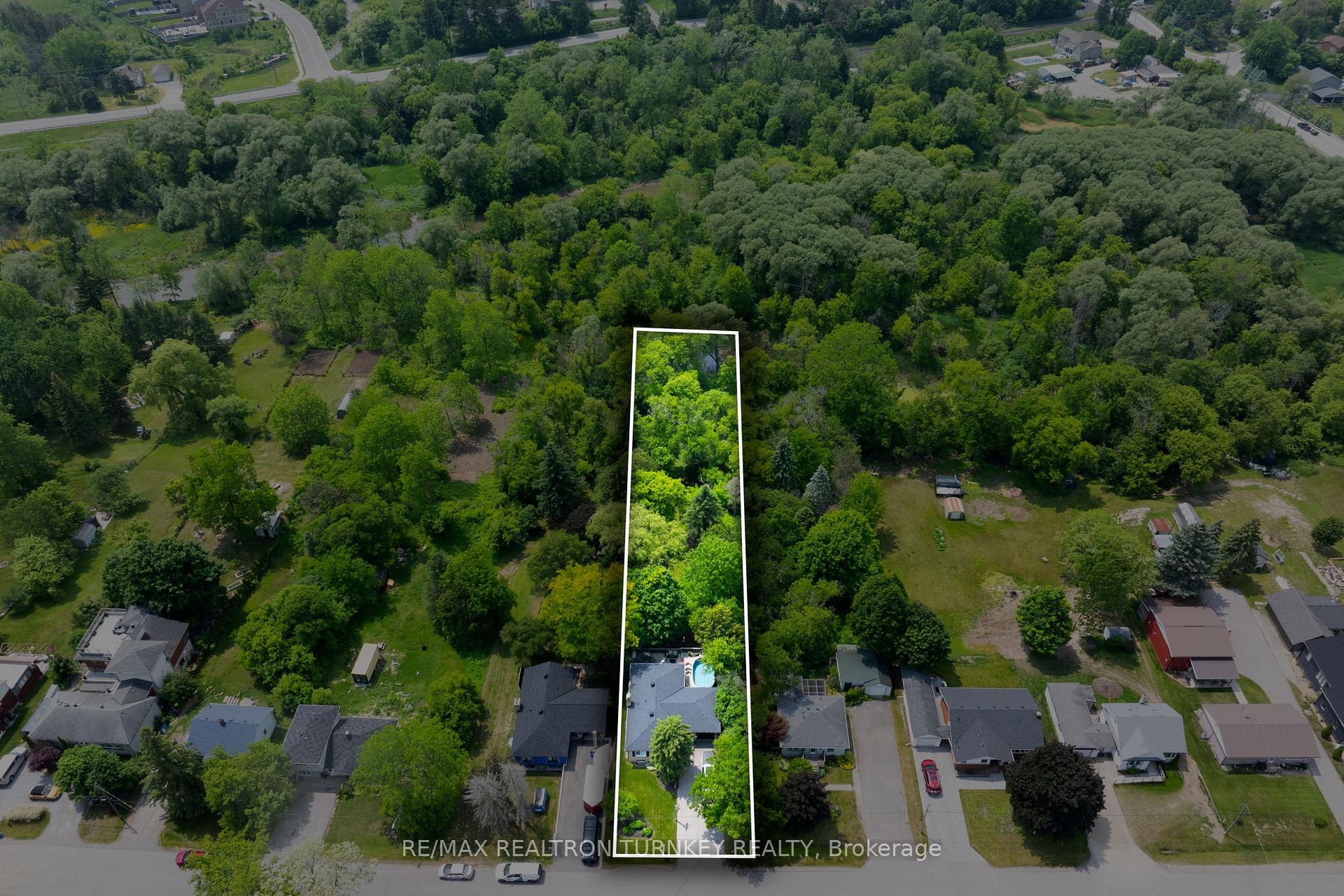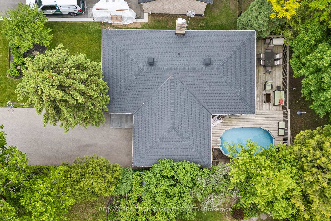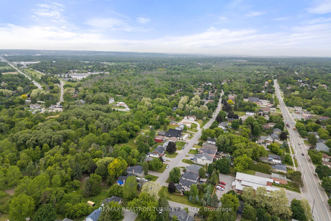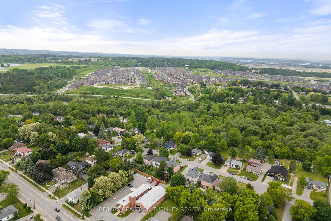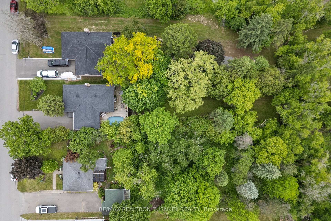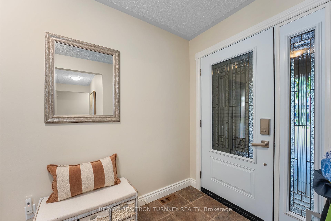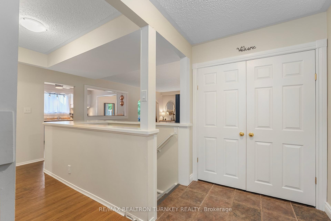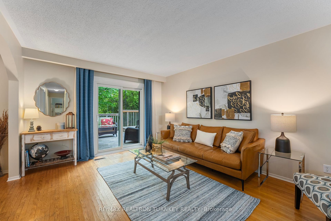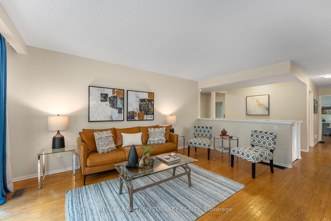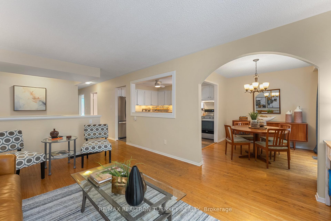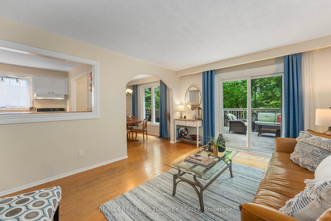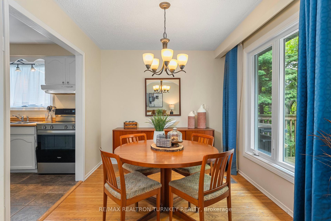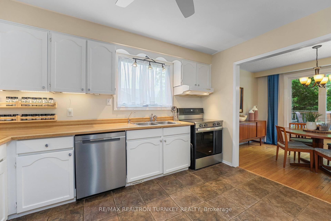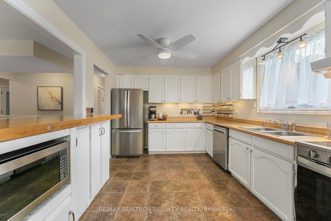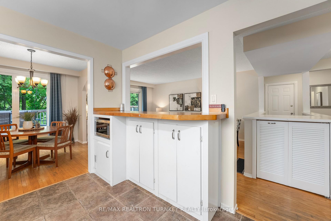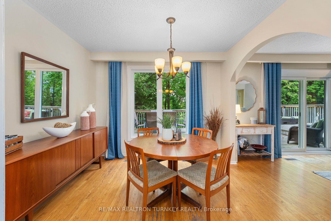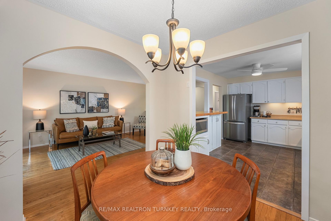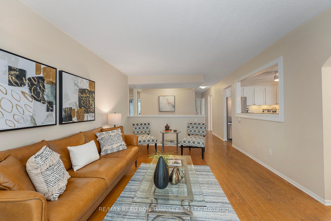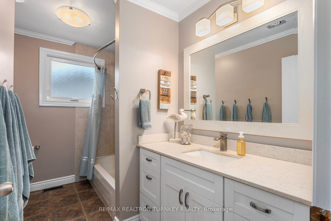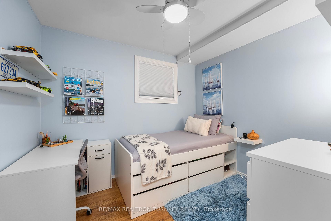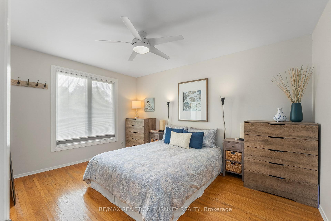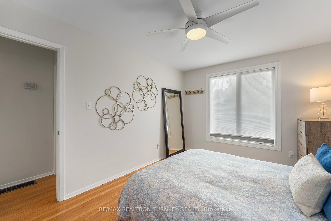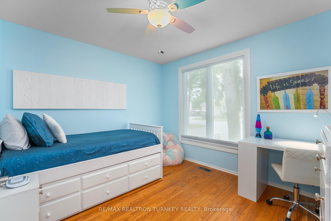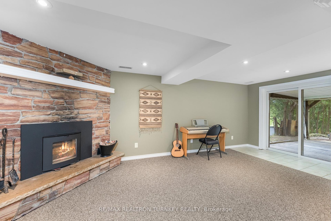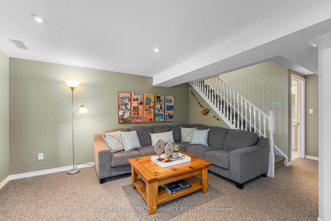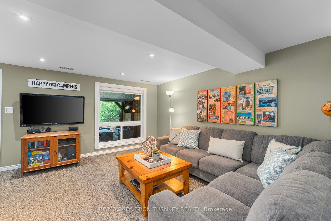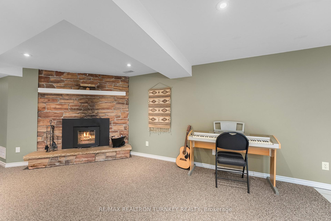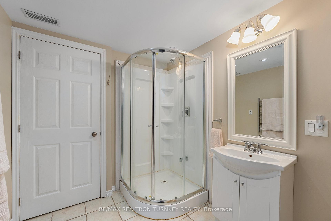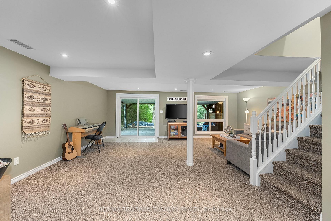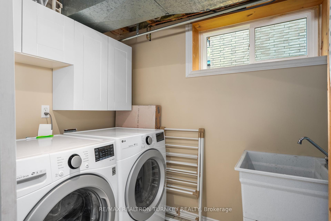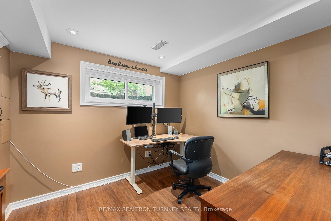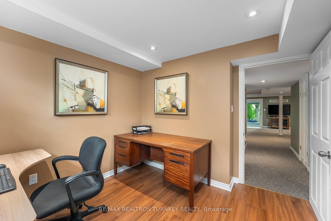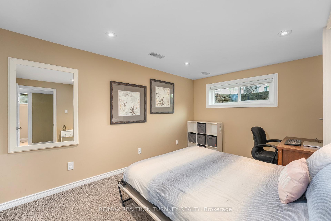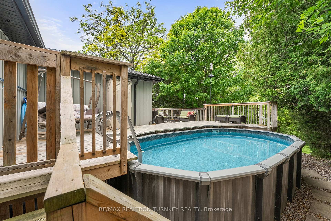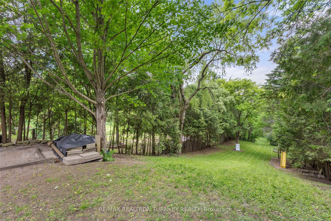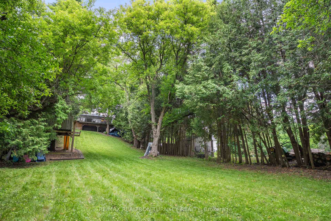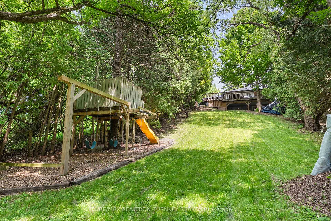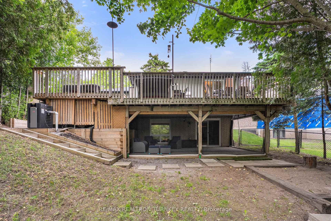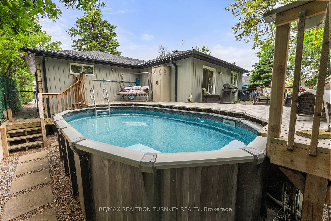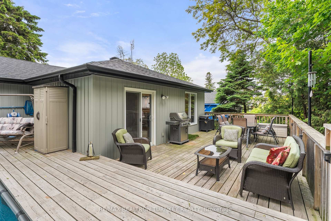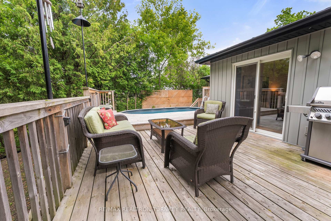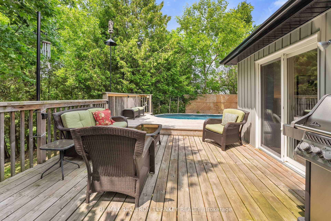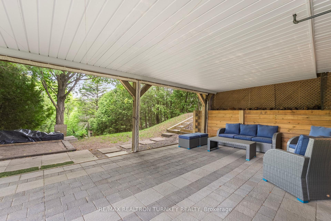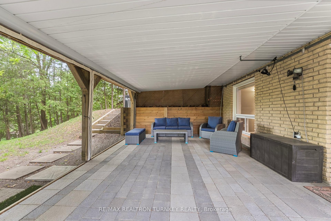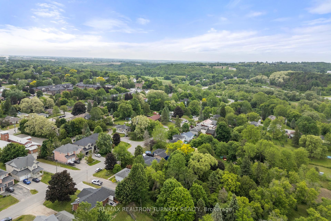$985,000
Available - For Sale
Listing ID: N12216573
58 Olive Stre , East Gwillimbury, L9N 1L5, York
| Welcome to 58 Olive Street, a beautifully maintained bungalow in the heart of Holland Landing. Backing onto peaceful conservation with no rear neighbours, this home offers the perfect blend of family living and natural serenity on a generous 0.303 Acre lot. Pride of ownership is evident throughout. Major updates include new asphalt shingles (Approx. 2020), updated vinyl siding and eaves (Approx. 2023), and brand-new stainless steel kitchen appliances: fridge, dishwasher, and stove (Approx. 2025). The main floor features three spacious bedrooms filled with natural light, while the fully finished walkout basement adds two more bedrooms, ideal for guests, teens, home office, or in-law potential. Two full bathrooms provide comfort and functionality for everyday living. Enjoy the private and peaceful backyard with an upper deck and lower stone patio (Approx. 2014 upper and Approx. 2021 lower) and an above-ground heated pool (Approx. 2020), all overlooking tranquil green space and a fully fenced yard. Perfect for families, downsizers, or investors, this move-in ready home is located in a quiet, family friendly neighbourhood just minutes from both Newmarket and Bradford, with easy access to schools, parks, trails, highways, commuter routes. A rare opportunity in the beautiful Holland Landing community, you won't want to miss this gem! |
| Price | $985,000 |
| Taxes: | $4341.19 |
| Occupancy: | Owner |
| Address: | 58 Olive Stre , East Gwillimbury, L9N 1L5, York |
| Directions/Cross Streets: | Yonge St & Walker Rd |
| Rooms: | 7 |
| Rooms +: | 4 |
| Bedrooms: | 3 |
| Bedrooms +: | 2 |
| Family Room: | F |
| Basement: | Finished wit, Full |
| Level/Floor | Room | Length(ft) | Width(ft) | Descriptions | |
| Room 1 | Main | Foyer | 10.76 | 5.74 | Tile Floor, Access To Garage, Double Closet |
| Room 2 | Main | Living Ro | 19.98 | 11.84 | Hardwood Floor, Sliding Doors, Combined w/Dining |
| Room 3 | Main | Dining Ro | 10.04 | 9.02 | Hardwood Floor, Large Window, Combined w/Living |
| Room 4 | Main | Kitchen | 12.27 | 10.36 | Tile Floor, Stainless Steel Appl, Breakfast Area |
| Room 5 | Main | Primary B | 12.76 | 10.04 | Hardwood Floor, Double Closet, Ceiling Fan(s) |
| Room 6 | Main | Bedroom 2 | 11.81 | 9.18 | Hardwood Floor, Window, Ceiling Fan(s) |
| Room 7 | Main | Bedroom 3 | 9.81 | 8.53 | Hardwood Floor, Window, Ceiling Fan(s) |
| Room 8 | Basement | Recreatio | 20.57 | 20.27 | Broadloom, Fireplace, Walk-Out |
| Room 9 | Basement | Bedroom 4 | 13.91 | 9.84 | Broadloom, Murphy Bed, Double Closet |
| Room 10 | Basement | Bedroom 5 | 10.1 | 9.18 | Laminate, B/I Shelves, Window |
| Room 11 | Basement | Laundry | 9.77 | 5.74 | Tile Floor, Laundry Sink, B/I Shelves |
| Washroom Type | No. of Pieces | Level |
| Washroom Type 1 | 4 | Main |
| Washroom Type 2 | 3 | Basement |
| Washroom Type 3 | 0 | |
| Washroom Type 4 | 0 | |
| Washroom Type 5 | 0 |
| Total Area: | 0.00 |
| Property Type: | Detached |
| Style: | Bungalow |
| Exterior: | Brick, Vinyl Siding |
| Garage Type: | Attached |
| (Parking/)Drive: | Private Do |
| Drive Parking Spaces: | 5 |
| Park #1 | |
| Parking Type: | Private Do |
| Park #2 | |
| Parking Type: | Private Do |
| Pool: | Above Gr |
| Approximatly Square Footage: | 1100-1500 |
| Property Features: | Golf, Park |
| CAC Included: | N |
| Water Included: | N |
| Cabel TV Included: | N |
| Common Elements Included: | N |
| Heat Included: | N |
| Parking Included: | N |
| Condo Tax Included: | N |
| Building Insurance Included: | N |
| Fireplace/Stove: | Y |
| Heat Type: | Forced Air |
| Central Air Conditioning: | Central Air |
| Central Vac: | Y |
| Laundry Level: | Syste |
| Ensuite Laundry: | F |
| Sewers: | Sewer |
$
%
Years
This calculator is for demonstration purposes only. Always consult a professional
financial advisor before making personal financial decisions.
| Although the information displayed is believed to be accurate, no warranties or representations are made of any kind. |
| RE/MAX REALTRON TURNKEY REALTY |
|
|

Sarah Saberi
Sales Representative
Dir:
416-890-7990
Bus:
905-731-2000
Fax:
905-886-7556
| Virtual Tour | Book Showing | Email a Friend |
Jump To:
At a Glance:
| Type: | Freehold - Detached |
| Area: | York |
| Municipality: | East Gwillimbury |
| Neighbourhood: | Holland Landing |
| Style: | Bungalow |
| Tax: | $4,341.19 |
| Beds: | 3+2 |
| Baths: | 2 |
| Fireplace: | Y |
| Pool: | Above Gr |
Locatin Map:
Payment Calculator:


