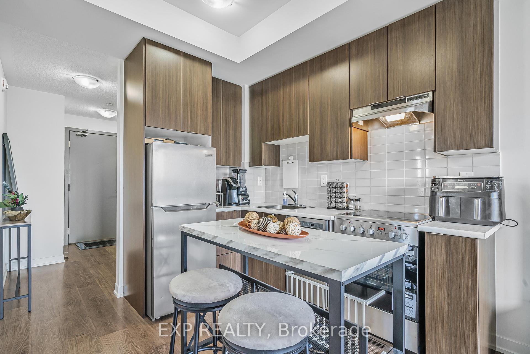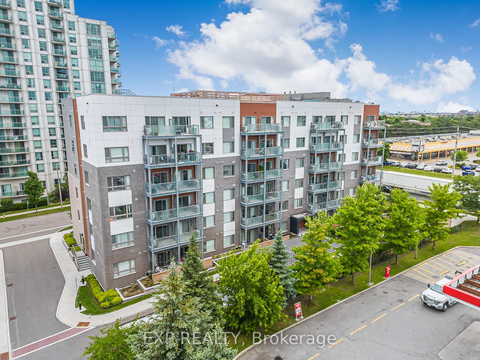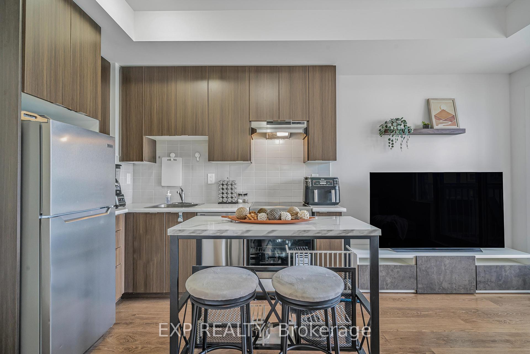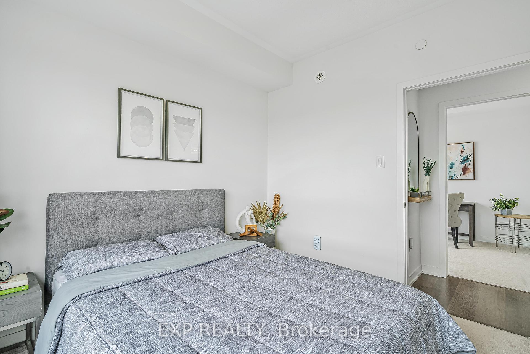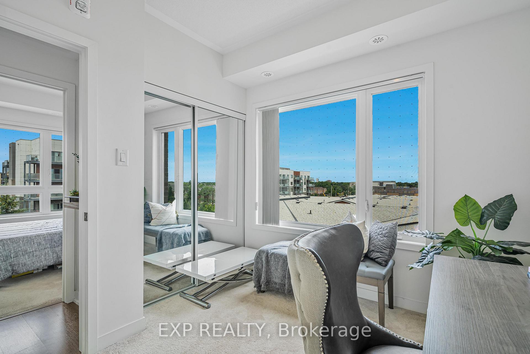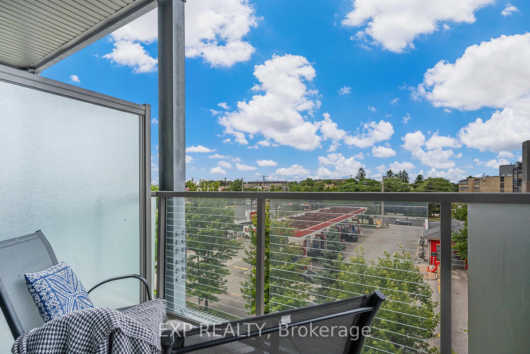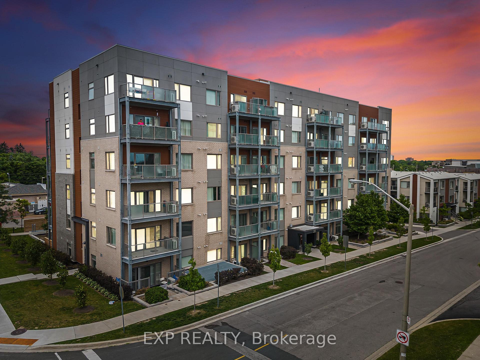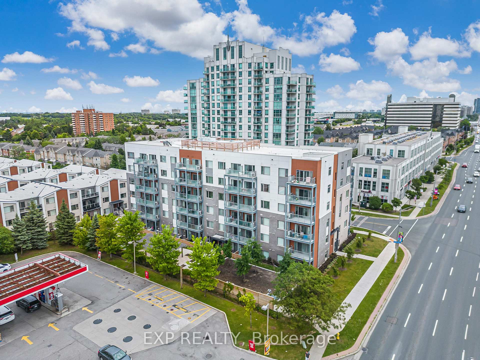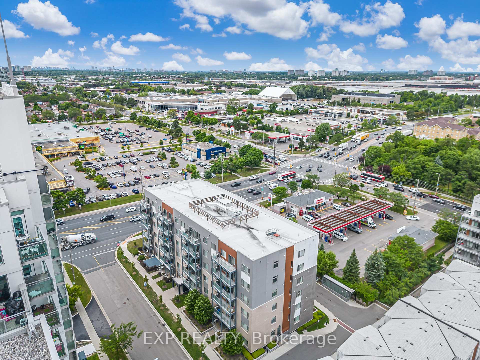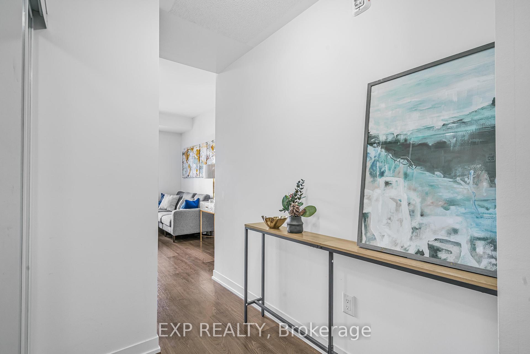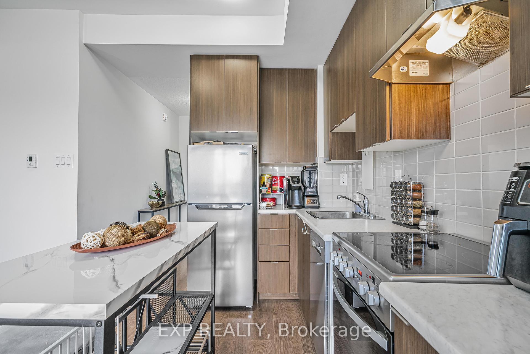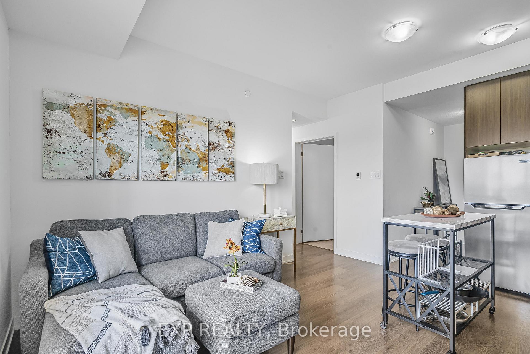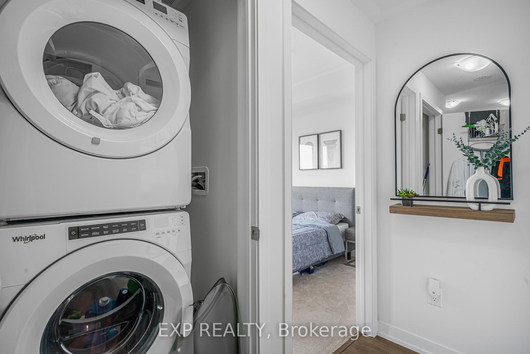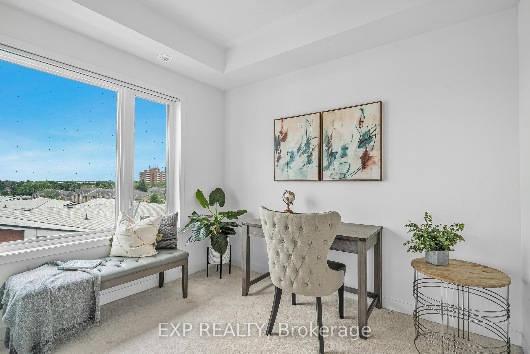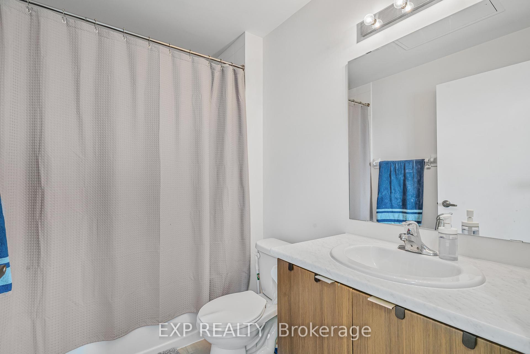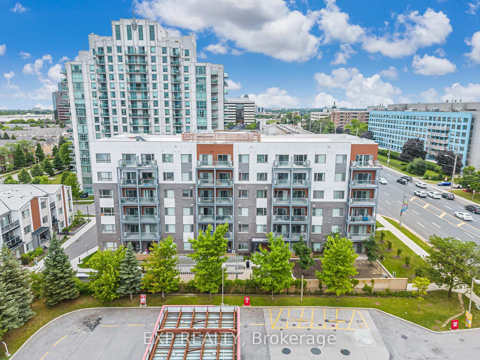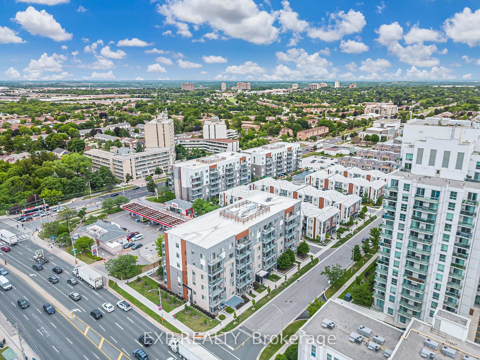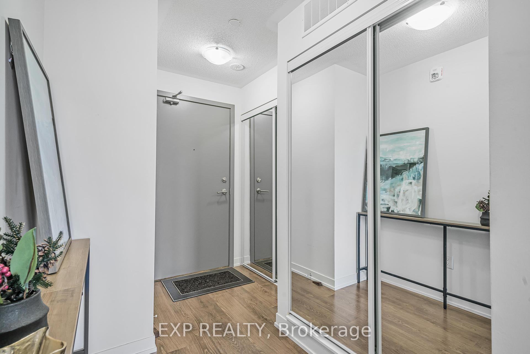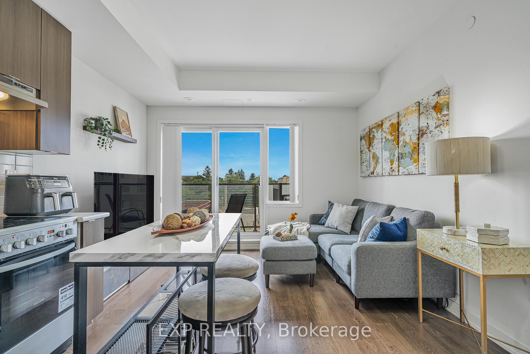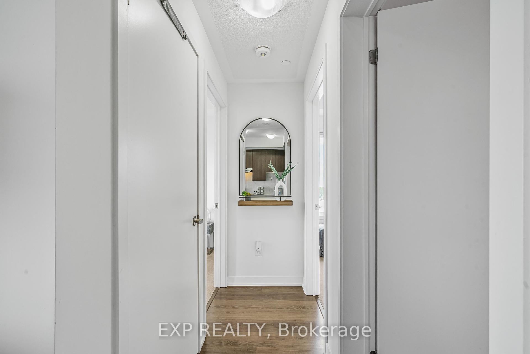$475,000
Available - For Sale
Listing ID: E12227250
20 Orchid Place Driv , Toronto, M1B 0E1, Toronto
| Welcome home to this bright 2-bed condo built by Daniels. Nestled in the heart of Scarborough's vibrant core, this modern chic residence is bathed in natural light, featuring an open-concept design that seamlessly merges the kitchen and living room, extending to a private balcony with breathtaking, unobstructed views. Beyond its stylish interior, the condo offers a suite of luxurious amenities, including a private gym for staying active, a well-appointed party room for hosting gatherings, and visitor parking for your guests' convenience. Additionally, benefit from a community garden where you can grow your own seasonal vegetables. Centrally located, enjoy the convenience of nearby grocery stores, places of worship, and swift access to Highway 401 and TTC transit, ensuring your daily commuting needs are effortlessly met. Designed for professionals or empty nesters, this residence provides a serene escape amidst the city's vibrant energy. |
| Price | $475,000 |
| Taxes: | $2045.70 |
| Occupancy: | Owner |
| Address: | 20 Orchid Place Driv , Toronto, M1B 0E1, Toronto |
| Postal Code: | M1B 0E1 |
| Province/State: | Toronto |
| Directions/Cross Streets: | Markham Rd/ Orchid Place Dr |
| Level/Floor | Room | Length(ft) | Width(ft) | Descriptions | |
| Room 1 | Main | Kitchen | 12.14 | 8.63 | Combined w/Dining |
| Room 2 | Main | Living Ro | 12.14 | 7.02 | |
| Room 3 | Main | Foyer | 6.33 | 10.04 | |
| Room 4 | Main | Primary B | 10.36 | 10.27 | |
| Room 5 | Main | Bedroom | 10.17 | 9.02 | |
| Room 6 | Main | Dining Ro | 12.14 | 8.63 |
| Washroom Type | No. of Pieces | Level |
| Washroom Type 1 | 4 | Main |
| Washroom Type 2 | 0 | |
| Washroom Type 3 | 0 | |
| Washroom Type 4 | 0 | |
| Washroom Type 5 | 0 |
| Total Area: | 0.00 |
| Washrooms: | 1 |
| Heat Type: | Forced Air |
| Central Air Conditioning: | Central Air |
| Elevator Lift: | True |
$
%
Years
This calculator is for demonstration purposes only. Always consult a professional
financial advisor before making personal financial decisions.
| Although the information displayed is believed to be accurate, no warranties or representations are made of any kind. |
| EXP REALTY |
|
|

Sarah Saberi
Sales Representative
Dir:
416-890-7990
Bus:
905-731-2000
Fax:
905-886-7556
| Book Showing | Email a Friend |
Jump To:
At a Glance:
| Type: | Com - Condo Apartment |
| Area: | Toronto |
| Municipality: | Toronto E11 |
| Neighbourhood: | Malvern |
| Style: | Apartment |
| Tax: | $2,045.7 |
| Maintenance Fee: | $395 |
| Beds: | 2 |
| Baths: | 1 |
| Fireplace: | N |
Locatin Map:
Payment Calculator:

