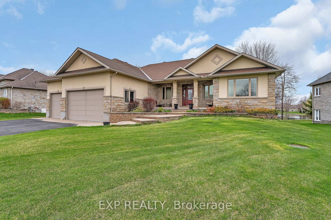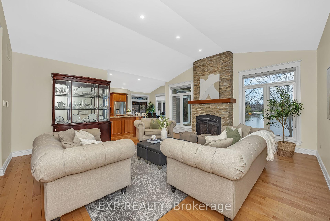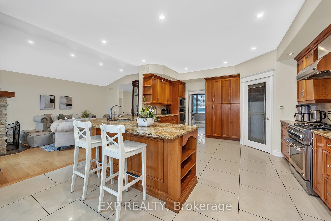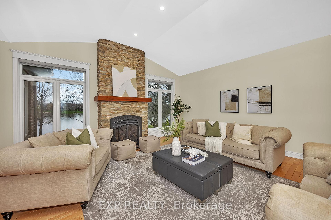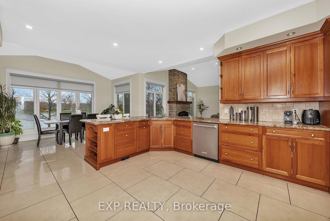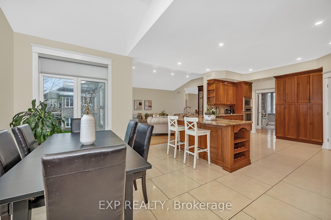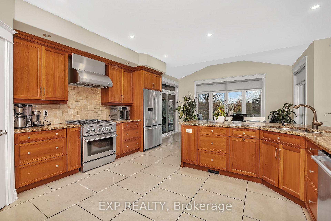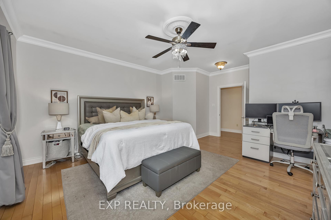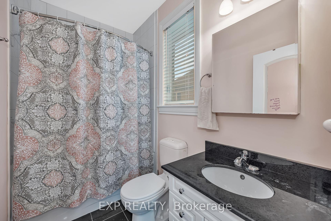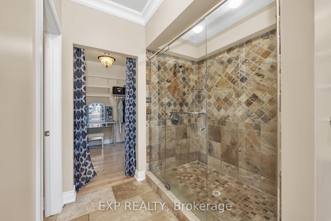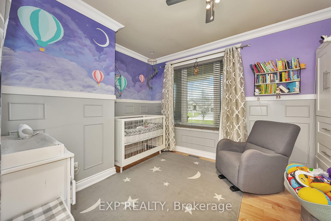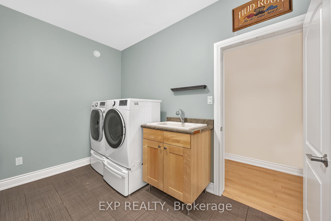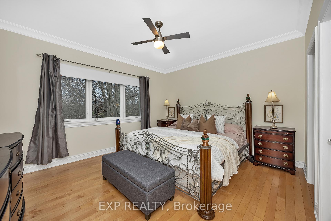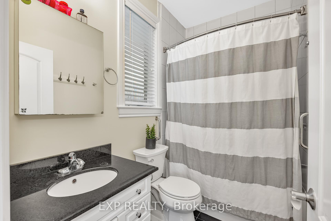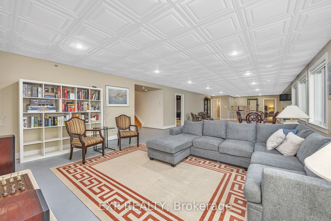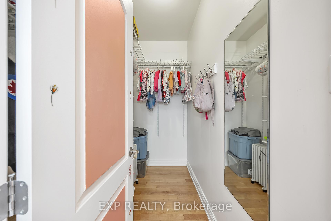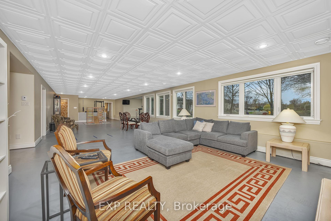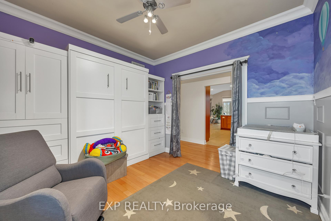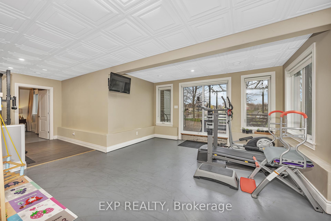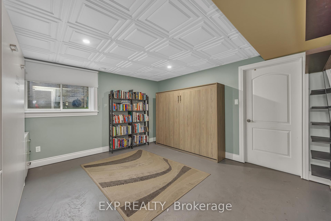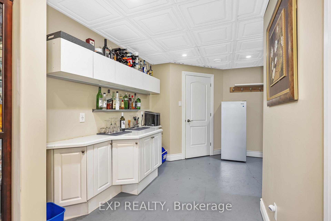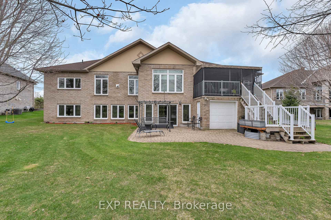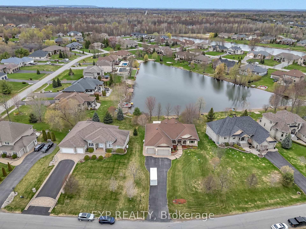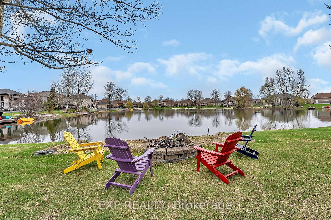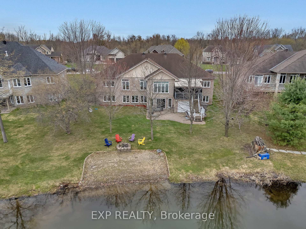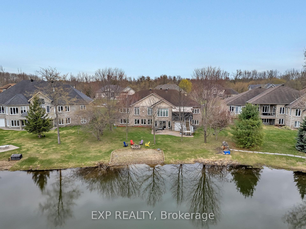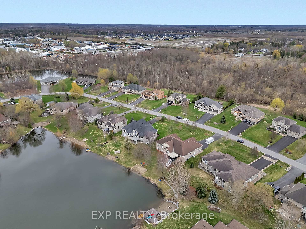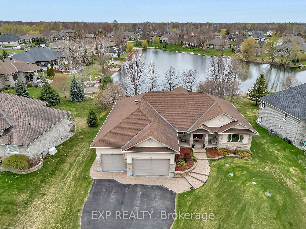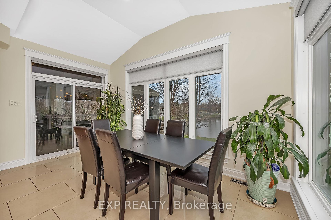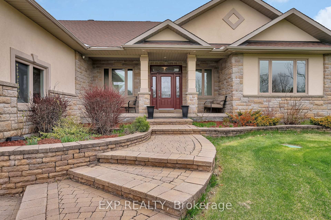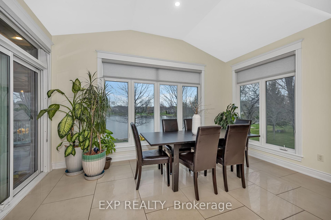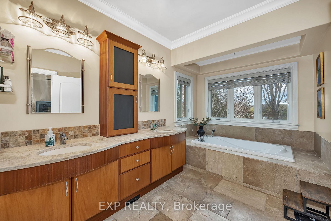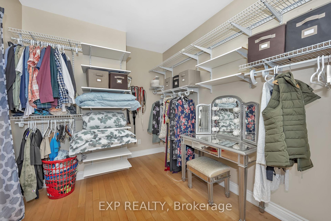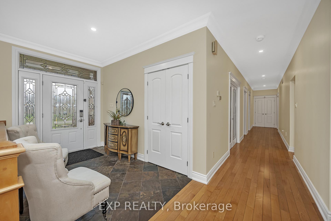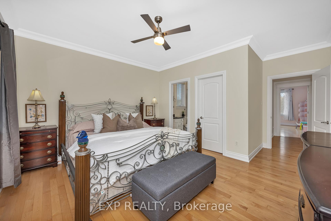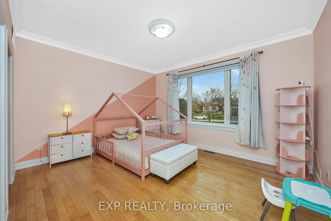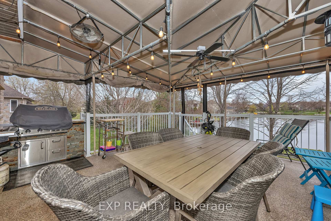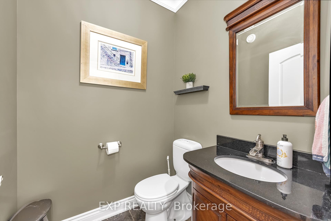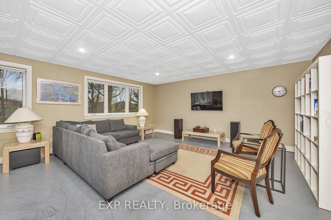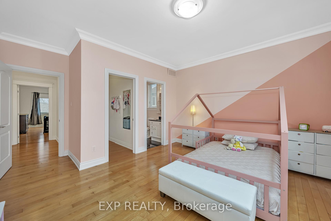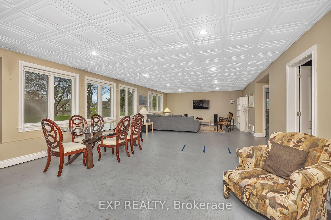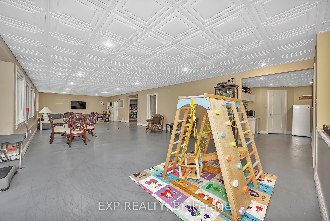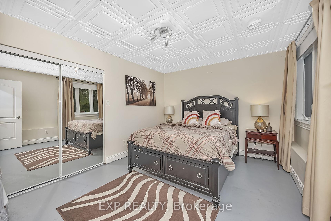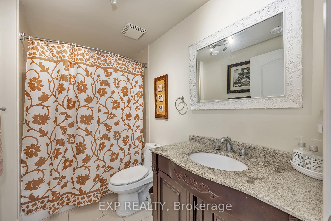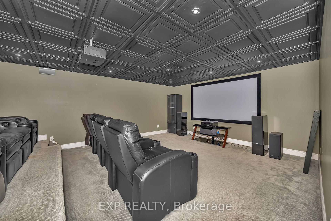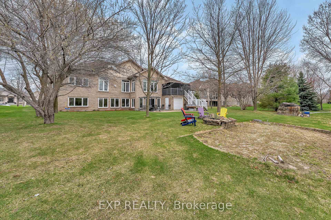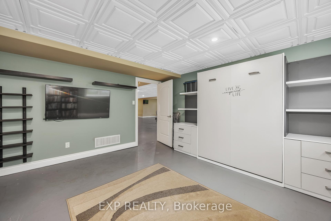$1,449,900
Available - For Sale
Listing ID: X12227176
6703 Suncrest Driv , Greely - Metcalfe - Osgoode - Vernon and, K4P 0B4, Ottawa
| Welcome to 6703 Suncrest Drive an opportunity to own a luxurious waterfront bungalow in the heart of Greely. This stunning 6-bedroom home (4 bedrooms on the main level, 2 in the walkout basement) is perfectly situated on a private lot with tranquil water views and access to a private beach. The open-concept main floor is filled with natural light and features hardwood flooring throughout, an elegant living room with a gas fireplace, and a chefs kitchen with two stoves designed for entertaining.The expansive primary suite offers a spa-inspired ensuite with a double shower, large soaker tub, and serene water views, plus a generous walk-in closet. Two additional bedrooms on the main floor feature their own ensuites & walk in closets perfect for guests or multi-generational living.The fully finished walkout basement features heated floors, a large family room, theater room, two more bedrooms, full bath, and ample storage. Outside, enjoy a spacious enclosed deck overlooking the water, your own private beach area, and beautifully landscaped grounds. Bonus features include an oversized 3-car garage plus a rear utility garage for lawn equipment or storage. This home is also equipped with a standby backup generator. Residents of Woodstream enjoy exclusive access to a private clubhouse with pool, tennis court, and gym.This is a lifestyle property offering privacy, luxury, and community all in one. |
| Price | $1,449,900 |
| Taxes: | $8654.00 |
| Occupancy: | Owner |
| Address: | 6703 Suncrest Driv , Greely - Metcalfe - Osgoode - Vernon and, K4P 0B4, Ottawa |
| Directions/Cross Streets: | Stagecoach/Suncrest |
| Rooms: | 15 |
| Bedrooms: | 4 |
| Bedrooms +: | 2 |
| Family Room: | T |
| Basement: | Finished, Finished wit |
| Washroom Type | No. of Pieces | Level |
| Washroom Type 1 | 3 | Main |
| Washroom Type 2 | 3 | Lower |
| Washroom Type 3 | 6 | Main |
| Washroom Type 4 | 2 | Main |
| Washroom Type 5 | 0 |
| Total Area: | 0.00 |
| Property Type: | Detached |
| Style: | Bungalow |
| Exterior: | Stone, Stucco (Plaster) |
| Garage Type: | Attached |
| Drive Parking Spaces: | 8 |
| Pool: | None |
| Approximatly Square Footage: | 2500-3000 |
| Property Features: | Beach, Lake/Pond |
| CAC Included: | N |
| Water Included: | N |
| Cabel TV Included: | N |
| Common Elements Included: | N |
| Heat Included: | N |
| Parking Included: | N |
| Condo Tax Included: | N |
| Building Insurance Included: | N |
| Fireplace/Stove: | Y |
| Heat Type: | Forced Air |
| Central Air Conditioning: | Central Air |
| Central Vac: | Y |
| Laundry Level: | Syste |
| Ensuite Laundry: | F |
| Sewers: | Septic |
| Water: | Drilled W |
| Water Supply Types: | Drilled Well |
$
%
Years
This calculator is for demonstration purposes only. Always consult a professional
financial advisor before making personal financial decisions.
| Although the information displayed is believed to be accurate, no warranties or representations are made of any kind. |
| EXP REALTY |
|
|

Sarah Saberi
Sales Representative
Dir:
416-890-7990
Bus:
905-731-2000
Fax:
905-886-7556
| Virtual Tour | Book Showing | Email a Friend |
Jump To:
At a Glance:
| Type: | Freehold - Detached |
| Area: | Ottawa |
| Municipality: | Greely - Metcalfe - Osgoode - Vernon and |
| Neighbourhood: | 1601 - Greely |
| Style: | Bungalow |
| Tax: | $8,654 |
| Beds: | 4+2 |
| Baths: | 5 |
| Fireplace: | Y |
| Pool: | None |
Locatin Map:
Payment Calculator:

