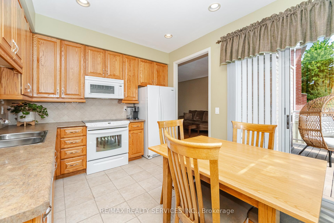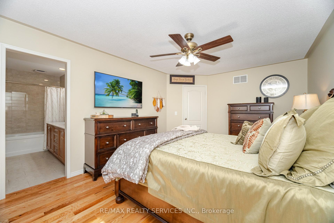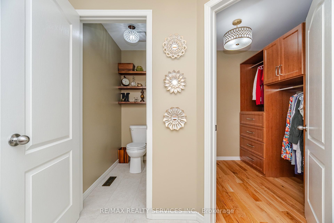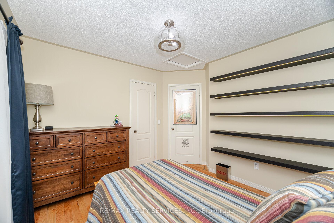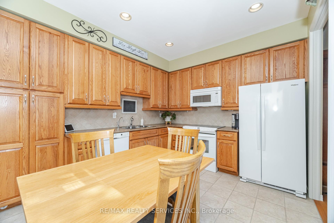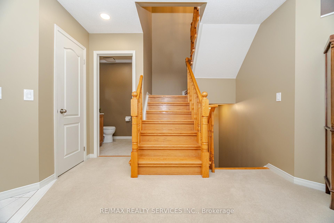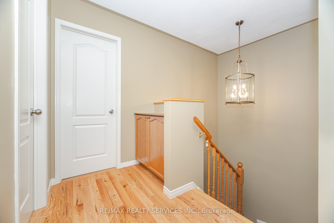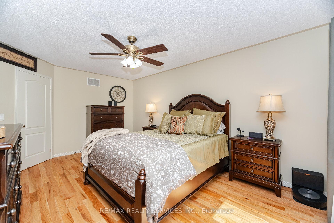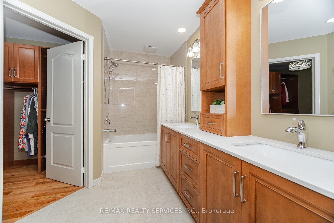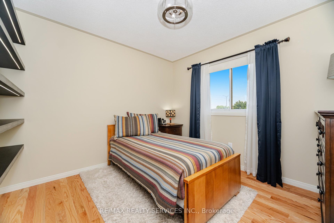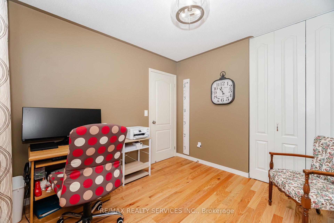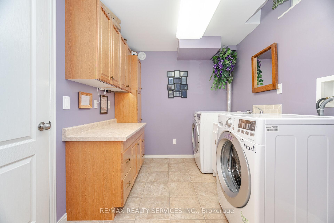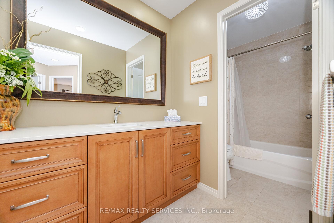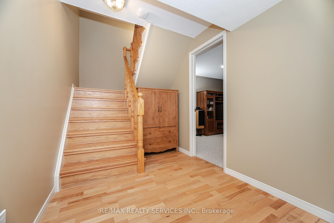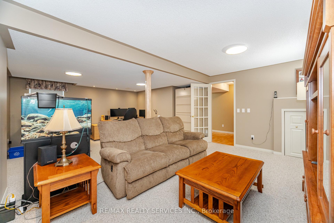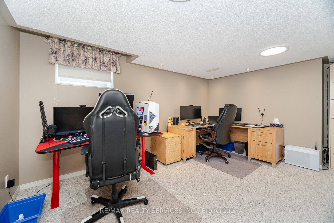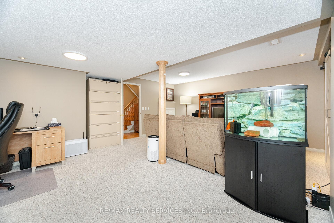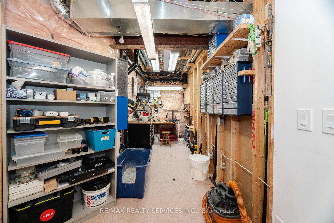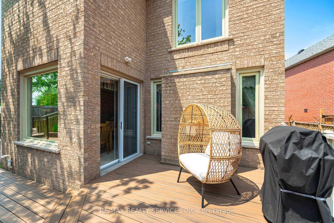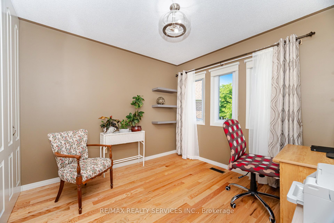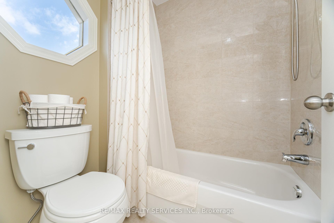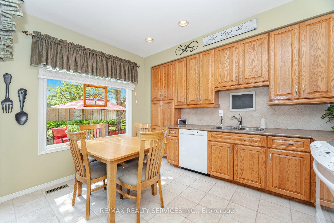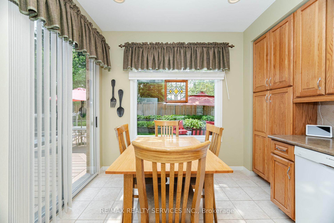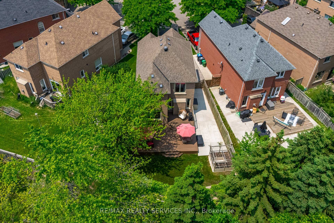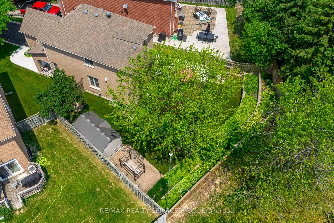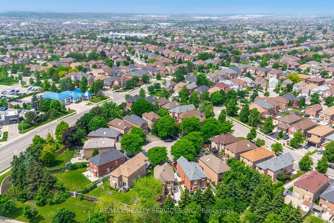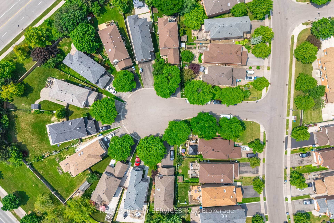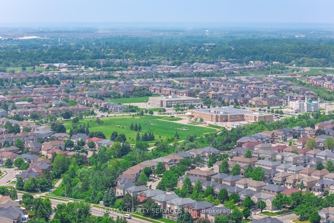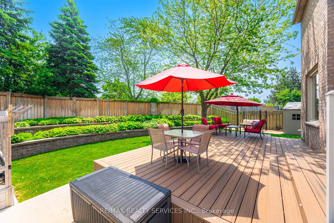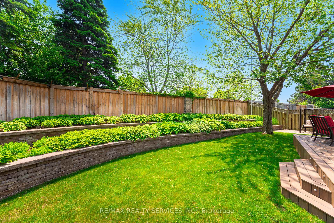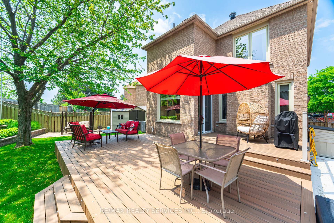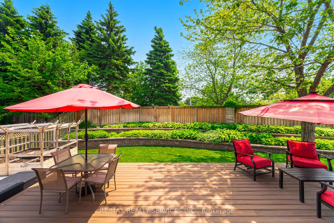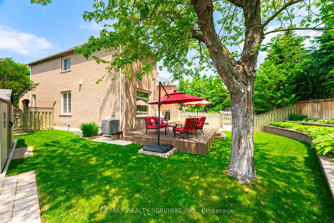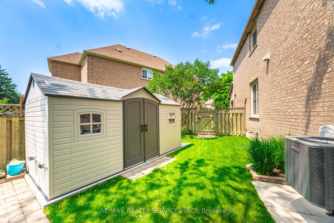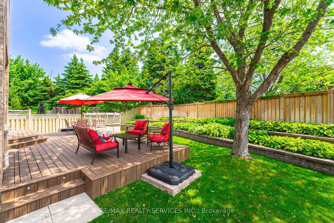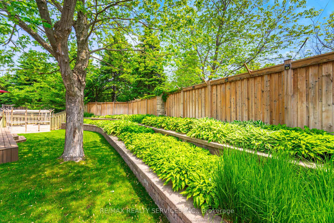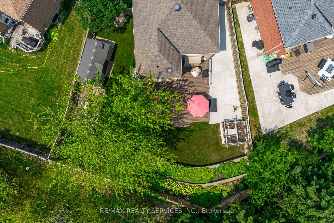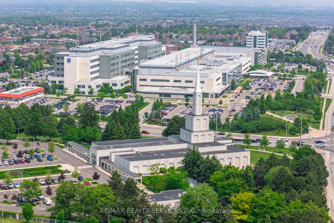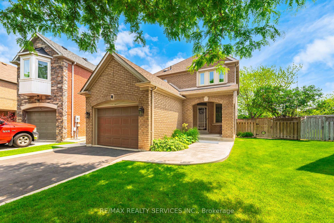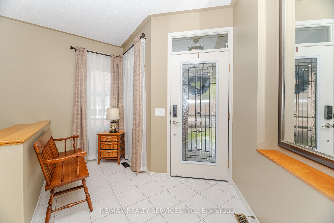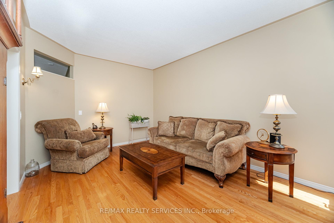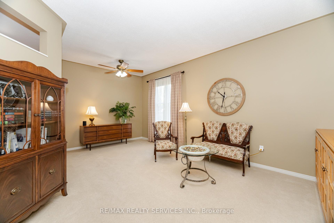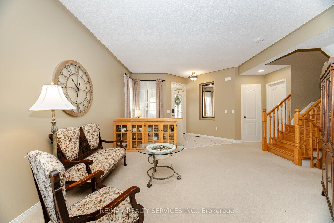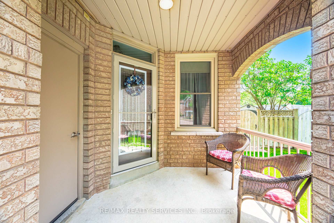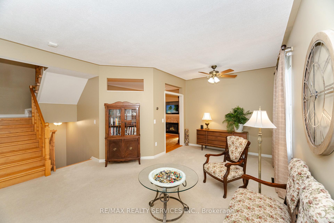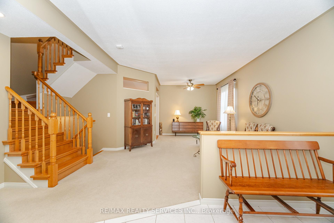$979,900
Available - For Sale
Listing ID: W12217975
8 Inwood Plac , Brampton, L6R 1T2, Peel
| Absolutely No disappointments here! This stunning High Tech Smart Home delivers exceptional value and style. It features three generously sized principal bedrooms with gleaming hardwood floors. The luxurious primary suite boasts a 5-piece ensuite bath and a spacious walk-in closet with organizers. The main floor offers a warm and welcoming family room with hardwood floors, a cozy gas fireplace, and 9-foot ceilings, complemented by bright and open living and dining areas. The family-sized kitchen includes a breakfast area and walk-out access to a stunning, oversized deck that is perfect for entertaining in the backyard oasis. The professionally finished basement is currently set up as a recreation area and two dedicated work-from-home stations, easily convertible into a future in-law suite to suit your needs.Amust See! **Show & Sell** |
| Price | $979,900 |
| Taxes: | $6015.23 |
| Assessment Year: | 2024 |
| Occupancy: | Owner |
| Address: | 8 Inwood Plac , Brampton, L6R 1T2, Peel |
| Directions/Cross Streets: | Dixie and Bovaird |
| Rooms: | 8 |
| Rooms +: | 2 |
| Bedrooms: | 3 |
| Bedrooms +: | 0 |
| Family Room: | T |
| Basement: | Finished, Full |
| Level/Floor | Room | Length(ft) | Width(ft) | Descriptions | |
| Room 1 | Ground | Living Ro | 14.76 | 14.01 | Combined w/Dining, Open Concept, Broadloom |
| Room 2 | Ground | Dining Ro | 10 | 12.27 | Combined w/Living, Open Concept, Broadloom |
| Room 3 | Ground | Family Ro | 16.76 | 11.38 | Fireplace, Hardwood Floor |
| Room 4 | Ground | Kitchen | 13.02 | 10.2 | Family Size Kitchen, B/I Dishwasher, W/O To Yard |
| Room 5 | Second | Primary B | 16.76 | 11.38 | 5 Pc Ensuite, Hardwood Floor, Updated |
| Room 6 | Second | Bedroom 2 | 10.17 | 10.17 | Hardwood Floor, Large Closet, Large Window |
| Room 7 | Second | Bedroom 3 | 10.73 | 10.17 | Heated Floor, Large Closet, Large Window |
| Room 8 | Basement | Recreatio | 21.25 | 15.97 | Broadloom, Networked |
| Room 9 | Basement | Laundry | 8.76 | 7.51 | Ceramic Floor, B/I Vanity |
| Washroom Type | No. of Pieces | Level |
| Washroom Type 1 | 5 | Second |
| Washroom Type 2 | 4 | Second |
| Washroom Type 3 | 2 | Ground |
| Washroom Type 4 | 0 | |
| Washroom Type 5 | 0 |
| Total Area: | 0.00 |
| Property Type: | Detached |
| Style: | 2-Storey |
| Exterior: | Brick Veneer, Other |
| Garage Type: | Attached |
| (Parking/)Drive: | Private Do |
| Drive Parking Spaces: | 4 |
| Park #1 | |
| Parking Type: | Private Do |
| Park #2 | |
| Parking Type: | Private Do |
| Pool: | None |
| Approximatly Square Footage: | 1500-2000 |
| CAC Included: | N |
| Water Included: | N |
| Cabel TV Included: | N |
| Common Elements Included: | N |
| Heat Included: | N |
| Parking Included: | N |
| Condo Tax Included: | N |
| Building Insurance Included: | N |
| Fireplace/Stove: | Y |
| Heat Type: | Forced Air |
| Central Air Conditioning: | Central Air |
| Central Vac: | N |
| Laundry Level: | Syste |
| Ensuite Laundry: | F |
| Sewers: | Sewer |
$
%
Years
This calculator is for demonstration purposes only. Always consult a professional
financial advisor before making personal financial decisions.
| Although the information displayed is believed to be accurate, no warranties or representations are made of any kind. |
| RE/MAX REALTY SERVICES INC. |
|
|

Sarah Saberi
Sales Representative
Dir:
416-890-7990
Bus:
905-731-2000
Fax:
905-886-7556
| Virtual Tour | Book Showing | Email a Friend |
Jump To:
At a Glance:
| Type: | Freehold - Detached |
| Area: | Peel |
| Municipality: | Brampton |
| Neighbourhood: | Sandringham-Wellington |
| Style: | 2-Storey |
| Tax: | $6,015.23 |
| Beds: | 3 |
| Baths: | 3 |
| Fireplace: | Y |
| Pool: | None |
Locatin Map:
Payment Calculator:

