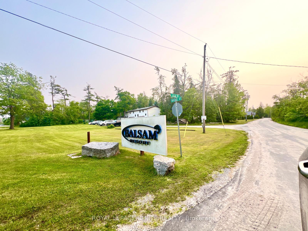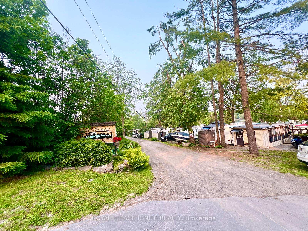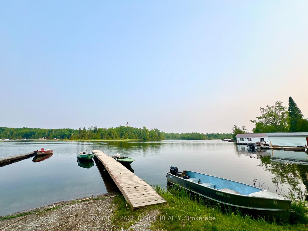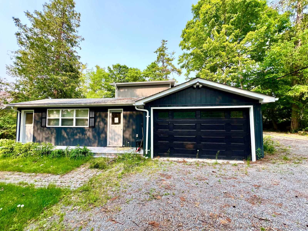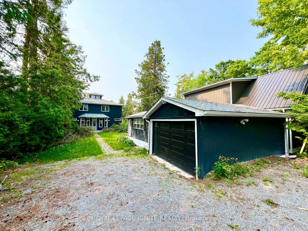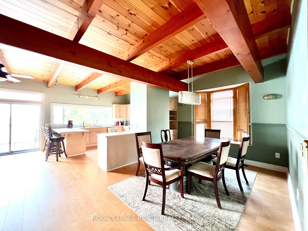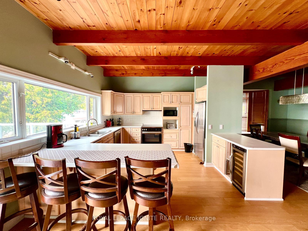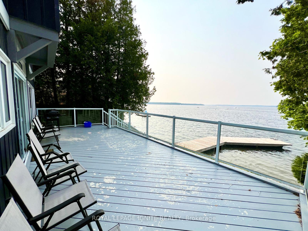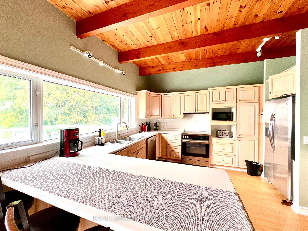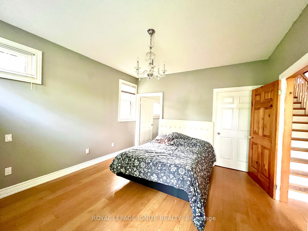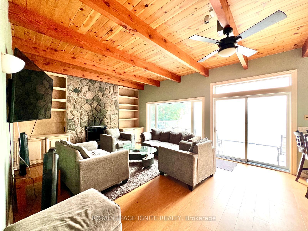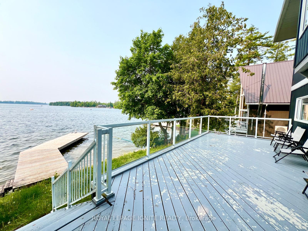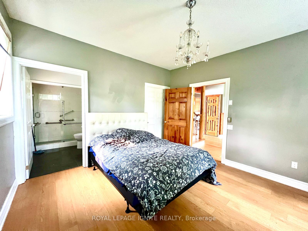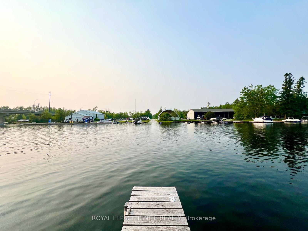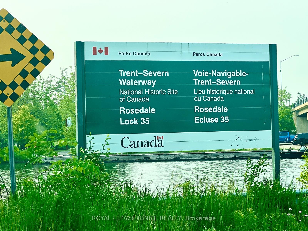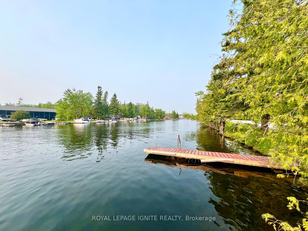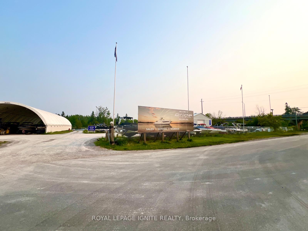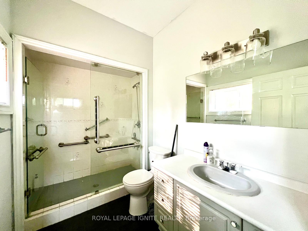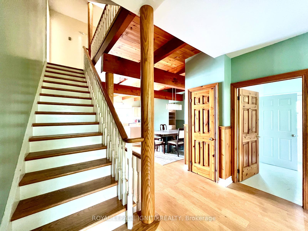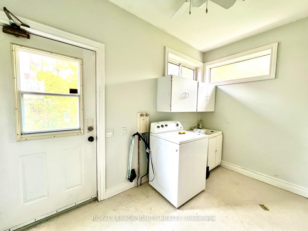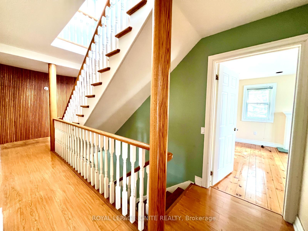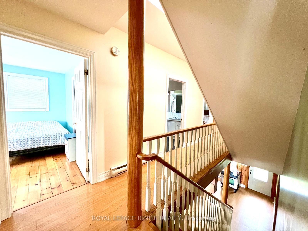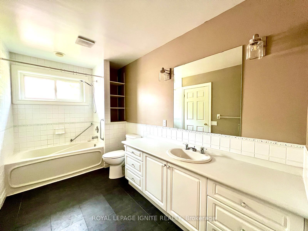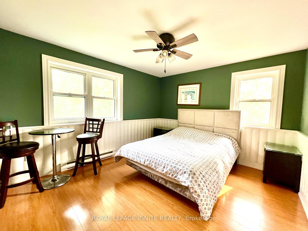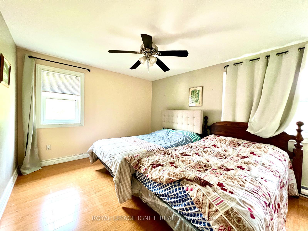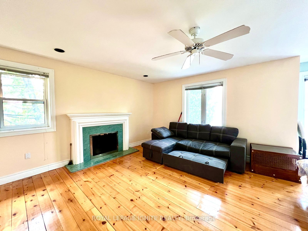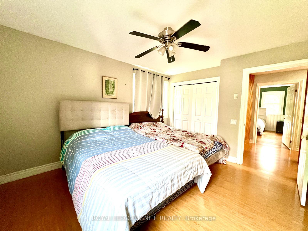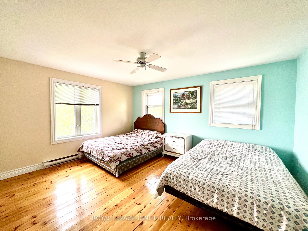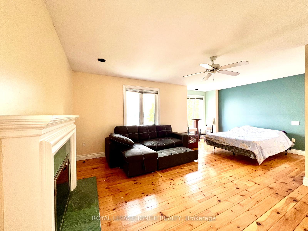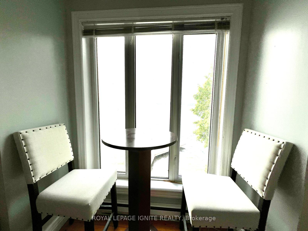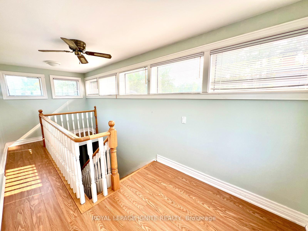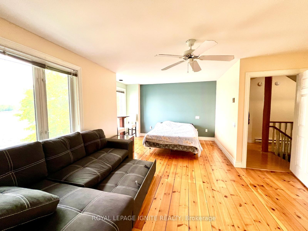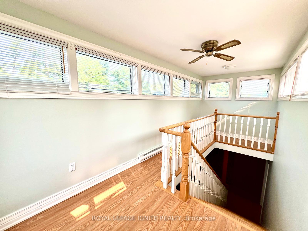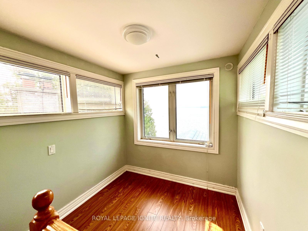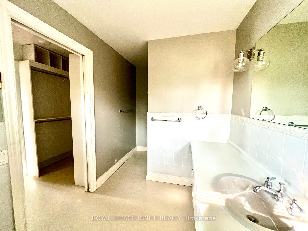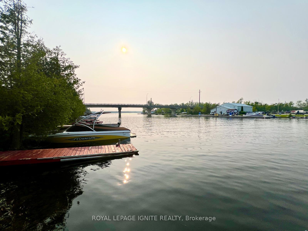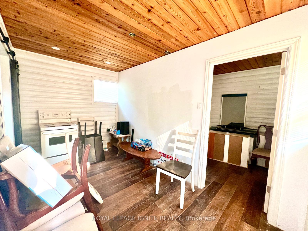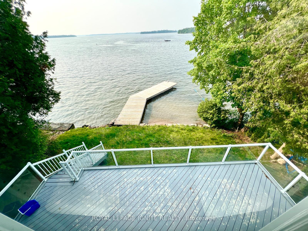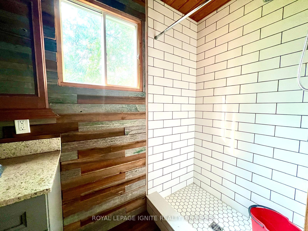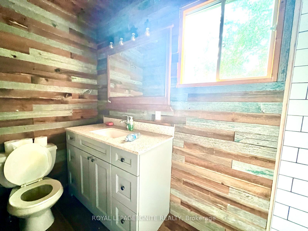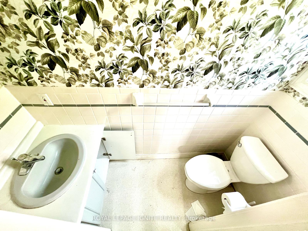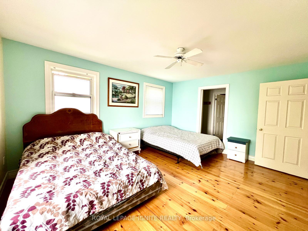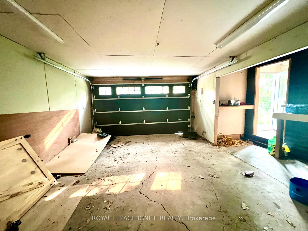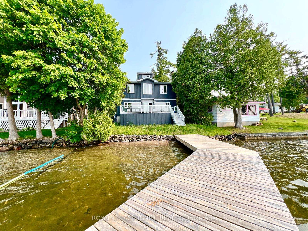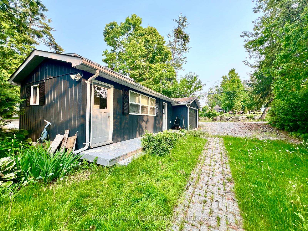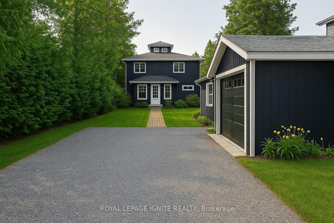$1,698,800
Available - For Sale
Listing ID: X12224759
28 Goodman Road , Kawartha Lakes, K0M 1N0, Kawartha Lakes
| POWER OF SALE! Find Your Paradise at the Waters Edge Lakefront Living at Its Finest! Welcome to this spectacular Balsam Lake waterfront retreat a true family haven with space, comfort, and breathtaking views. This 2,970sq ft custom-built home offers 5 bedrooms and 4 bathrooms, plus a charming bunkie featuring a 6th bedroom and 3-piece bath ideal for guests or extended family. Enjoy panoramic west-facing lake views, a pristine sandy-bottom shoreline, and stunning sunsets from your private dock. Relax or entertain on the expansive multi-level decks, surrounded by nature and serenity. Inside, the main floor showcases exposed wood-beamed ceilings, a wood-burning stone fireplace, a primary suite with walk-in closet and ensuite, and main floor laundry. The walk-out basement provides direct lake access, while the heated garage and backup generator offer added peace of mind. Ideally located just off Highway 35, you're only 15 minutes from Fenelon Falls and 5 minutes from Rosedale Marina with public boat launch access. Additional Highlights: Two-car garage, Storage shed, Ideal swimming and boating shoreline, Quiet, desirable waterfront setting Don't miss this rare opportunity to own a premium lakefront property in one of Ontario's most sought-after locations. Lake life starts here your dream home awaits! |
| Price | $1,698,800 |
| Taxes: | $10083.00 |
| Assessment Year: | 2024 |
| Occupancy: | Vacant |
| Address: | 28 Goodman Road , Kawartha Lakes, K0M 1N0, Kawartha Lakes |
| Directions/Cross Streets: | Trent Canal Rd & Hwy 35 |
| Rooms: | 10 |
| Rooms +: | 1 |
| Bedrooms: | 4 |
| Bedrooms +: | 1 |
| Family Room: | T |
| Basement: | Unfinished |
| Level/Floor | Room | Length(ft) | Width(ft) | Descriptions | |
| Room 1 | Second | Primary B | 19.98 | 14.79 | Hardwood Floor, Fireplace, Walk-In Closet(s) |
| Room 2 | Second | Bedroom 2 | 15.28 | 12.37 | Hardwood Floor, Closet, Window |
| Room 3 | Second | Bedroom 3 | 13.97 | 11.48 | Hardwood Floor, Closet, Window |
| Room 4 | Second | Bedroom 4 | 12.27 | 11.48 | Laminate, Closet, Window |
| Room 5 | Main | Bedroom 5 | 13.09 | 12.37 | Laminate, Closet, Window |
| Room 6 | Den | 7.18 | 18.66 | Laminate, Window | |
| Room 7 | Main | Kitchen | 31.68 | 14.69 | Vinyl Floor |
| Room 8 | Main | Dining Ro | 15.09 | 10.36 | Vinyl Floor, Window |
| Room 9 | Main | Family Ro | 31.68 | 14.69 | Vinyl Floor, Fireplace |
| Room 10 | Main | Laundry | 11.78 | 8.69 | Side Door, 2 Pc Bath |
| Room 11 | Vinyl Floor, Window, Combined w/Family |
| Washroom Type | No. of Pieces | Level |
| Washroom Type 1 | 3 | Main |
| Washroom Type 2 | 2 | Main |
| Washroom Type 3 | 3 | Second |
| Washroom Type 4 | 4 | Second |
| Washroom Type 5 | 0 |
| Total Area: | 0.00 |
| Property Type: | Detached |
| Style: | 2 1/2 Storey |
| Exterior: | Aluminum Siding |
| Garage Type: | Detached |
| (Parking/)Drive: | Front Yard |
| Drive Parking Spaces: | 4 |
| Park #1 | |
| Parking Type: | Front Yard |
| Park #2 | |
| Parking Type: | Front Yard |
| Pool: | None |
| Other Structures: | Storage, Works |
| Approximatly Square Footage: | 2500-3000 |
| Property Features: | Beach, Greenbelt/Conserva |
| CAC Included: | N |
| Water Included: | N |
| Cabel TV Included: | N |
| Common Elements Included: | N |
| Heat Included: | N |
| Parking Included: | N |
| Condo Tax Included: | N |
| Building Insurance Included: | N |
| Fireplace/Stove: | Y |
| Heat Type: | Baseboard |
| Central Air Conditioning: | None |
| Central Vac: | N |
| Laundry Level: | Syste |
| Ensuite Laundry: | F |
| Sewers: | Septic |
| Water: | Lake/Rive |
| Water Supply Types: | Lake/River |
| Utilities-Hydro: | Y |
$
%
Years
This calculator is for demonstration purposes only. Always consult a professional
financial advisor before making personal financial decisions.
| Although the information displayed is believed to be accurate, no warranties or representations are made of any kind. |
| ROYAL LEPAGE IGNITE REALTY |
|
|

Sarah Saberi
Sales Representative
Dir:
416-890-7990
Bus:
905-731-2000
Fax:
905-886-7556
| Book Showing | Email a Friend |
Jump To:
At a Glance:
| Type: | Freehold - Detached |
| Area: | Kawartha Lakes |
| Municipality: | Kawartha Lakes |
| Neighbourhood: | Bexley |
| Style: | 2 1/2 Storey |
| Tax: | $10,083 |
| Beds: | 4+1 |
| Baths: | 4 |
| Fireplace: | Y |
| Pool: | None |
Locatin Map:
Payment Calculator:

