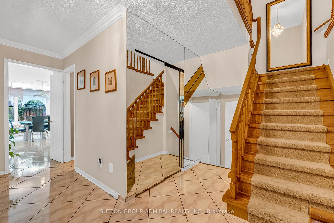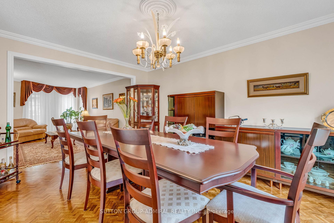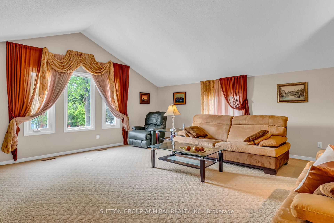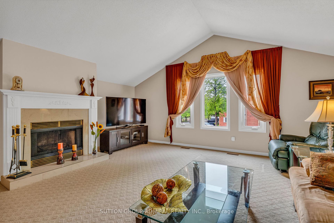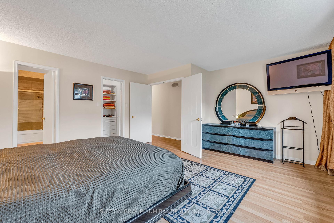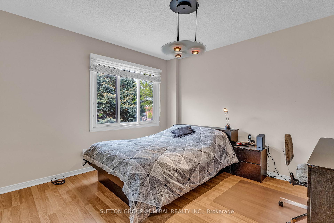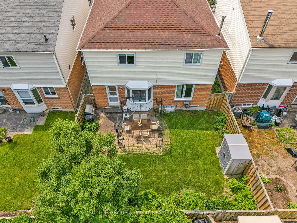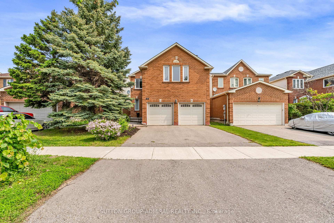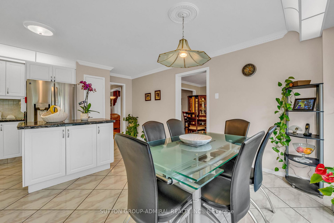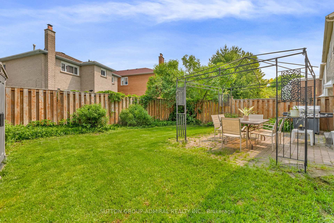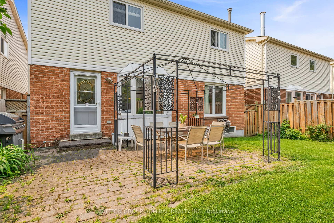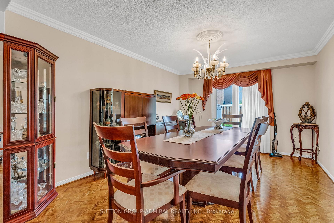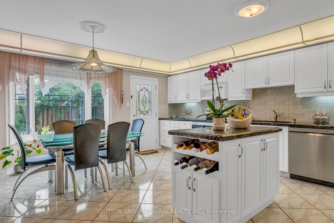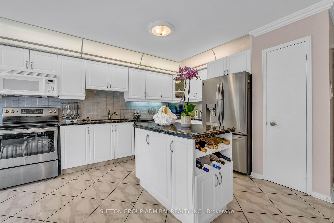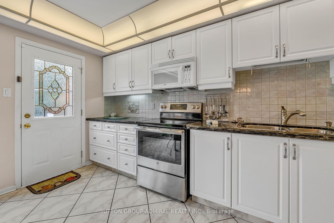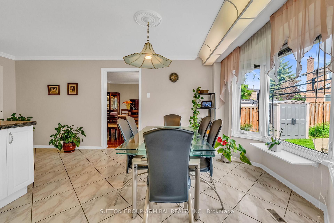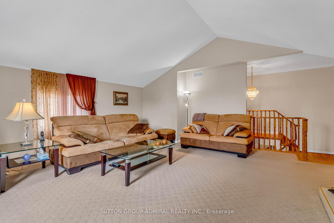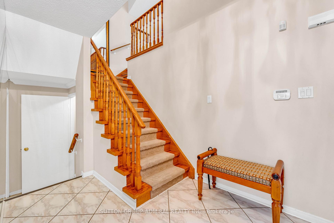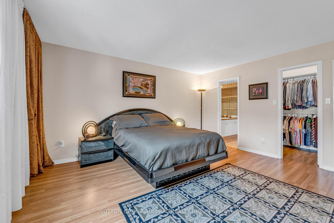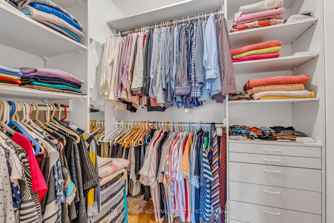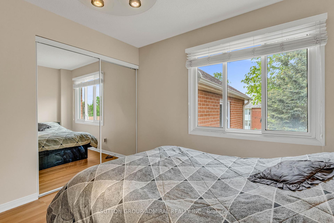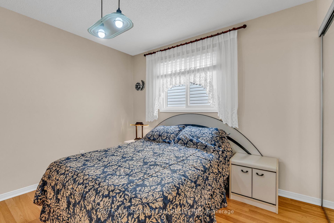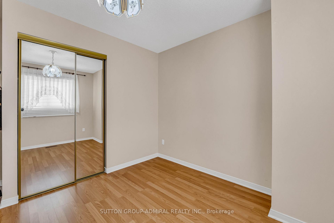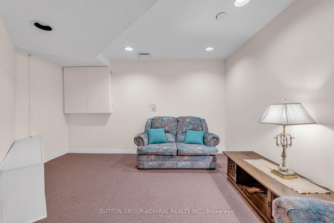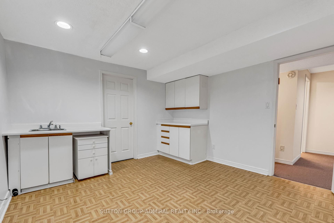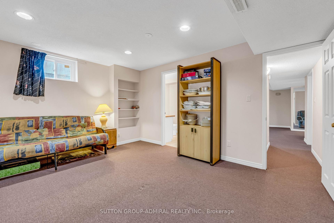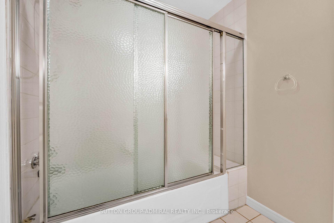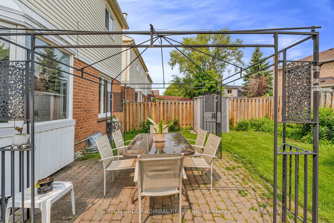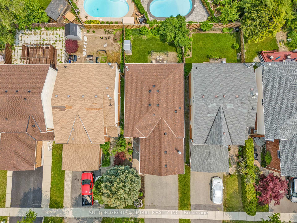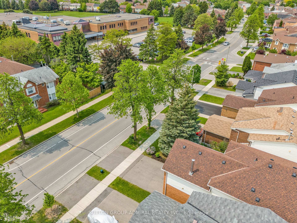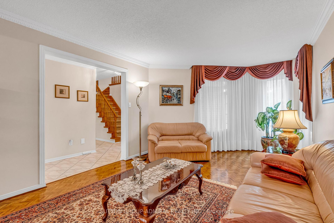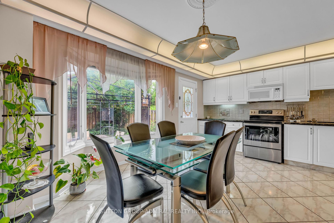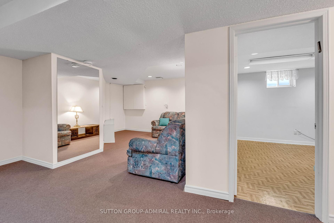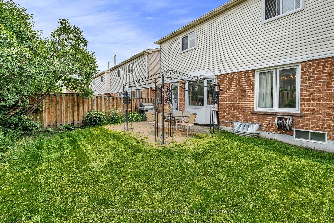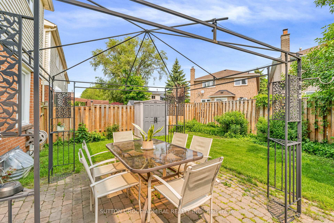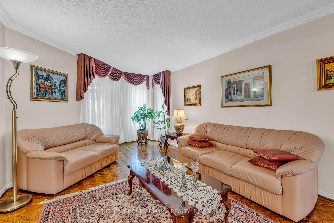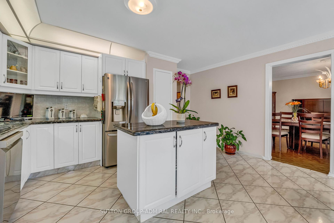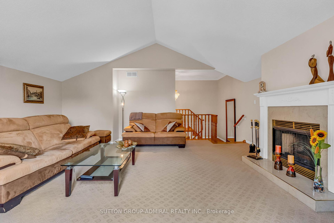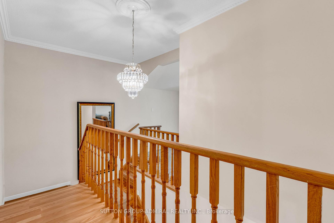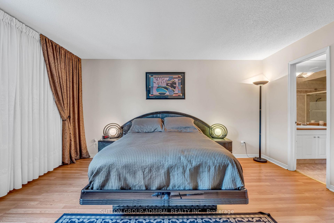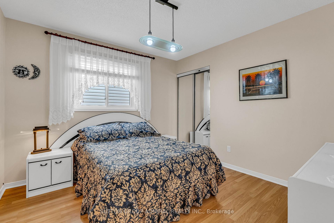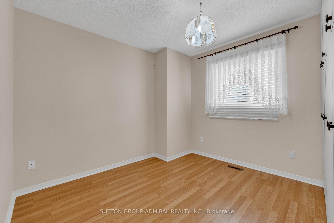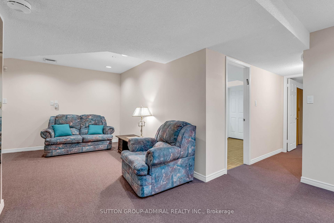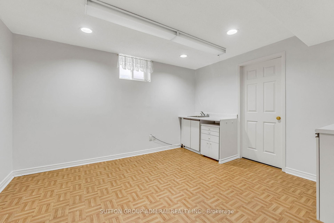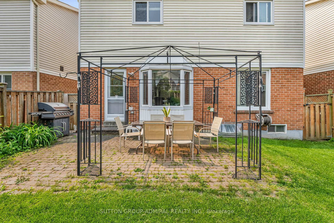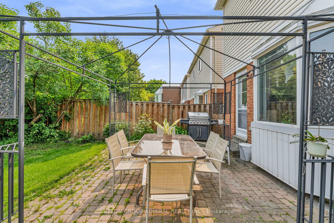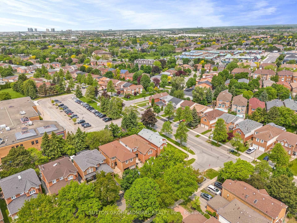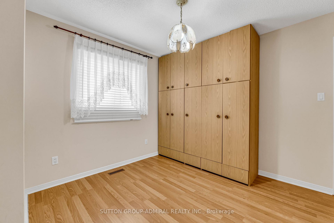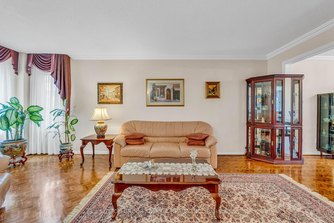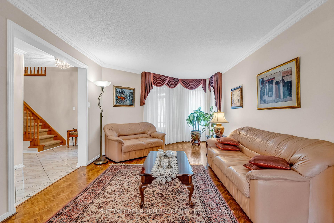$1,499,000
Available - For Sale
Listing ID: N12198724
44 Brownridge Driv , Vaughan, L4J 7R7, York
| Live within a 10 minute walk to Promenade Shopping Mall, RioCentre Thornhill, Dufferin Clark Community Centre and so much more! Step into 44 Brownridge Dr, a spacious and beautifully maintained family home nestled in Vaughan's highly desirable Brownridge community. This 4+1 bedroom, 4 bathroom residence offers a warm and functional layout perfect for both everyday living and entertaining. The main floor features an open concept design with elegant crown moulding in the living and dining rooms, creating a seamless flow throughout the space. The updated kitchen is the heart of the home, boasting a centre island, stainless steel appliances, and a cozy breakfast area with a charming bay window, all with a walk-out to the backyard patio, ideal for summer gatherings or quiet mornings. Upstairs, the inviting family room with a gas fireplace overlooks the front yard and offers a comfortable retreat for relaxation. The second level is well-appointed with a primary bedroom featuring a 4-piece ensuite bath and walk-in closet and generously sized bedrooms with mirrored closets, while the fully finished basement extends the living space with an open concept recreation room, an additional bedroom, and a 4-piece semi-ensuite, perfect for guests or extended family. The home's exterior is equally appealing, with a meticulously maintained front garden that enhances curb appeal and a private backyard oasis ready for outdoor enjoyment. Additionally, 6 parking spaces with the double car garage and 4 additional driveway parking. Located in a vibrant and family-friendly neighbourhood close to public transit, shopping, dining, entertainment and more to offer. |
| Price | $1,499,000 |
| Taxes: | $6024.51 |
| Occupancy: | Owner |
| Address: | 44 Brownridge Driv , Vaughan, L4J 7R7, York |
| Directions/Cross Streets: | Centre St & New Westminster |
| Rooms: | 7 |
| Rooms +: | 2 |
| Bedrooms: | 4 |
| Bedrooms +: | 1 |
| Family Room: | T |
| Basement: | Finished |
| Level/Floor | Room | Length(ft) | Width(ft) | Descriptions | |
| Room 1 | Main | Living Ro | 17.91 | 11.15 | Hardwood Floor, Crown Moulding, Overlooks Frontyard |
| Room 2 | Main | Dining Ro | 14.56 | 11.15 | Hardwood Floor, Crown Moulding, Open Concept |
| Room 3 | Main | Kitchen | 17.32 | 14.83 | Centre Island, Stainless Steel Appl, W/O To Patio |
| Room 4 | Main | Breakfast | 17.32 | 14.83 | Tile Floor, Combined w/Kitchen, Bay Window |
| Room 5 | Main | Laundry | 7.64 | 5.64 | Tile Floor, Laundry Sink, B/I Shelves |
| Room 6 | Second | Primary B | 16.56 | 14.56 | Hardwood Floor, 4 Pc Ensuite, Walk-In Closet(s) |
| Room 7 | Second | Bedroom 2 | 11.97 | 11.05 | Hardwood Floor, Mirrored Closet, Overlooks Frontyard |
| Room 8 | Second | Bedroom 3 | 11.05 | 10.82 | Hardwood Floor, Mirrored Closet, Window |
| Room 9 | Second | Bedroom 4 | 10.82 | 9.97 | Hardwood Floor, Mirrored Closet, Window |
| Room 10 | Second | Family Ro | 18.89 | 18.4 | Broadloom, Fireplace, Overlooks Frontyard |
| Room 11 | Basement | Recreatio | 19.98 | 12.89 | Broadloom, Pot Lights, Open Concept |
| Room 12 | Basement | Bedroom | 14.24 | 10.82 | Broadloom, Semi Ensuite, Above Grade Window |
| Washroom Type | No. of Pieces | Level |
| Washroom Type 1 | 2 | Main |
| Washroom Type 2 | 4 | Second |
| Washroom Type 3 | 4 | Basement |
| Washroom Type 4 | 0 | |
| Washroom Type 5 | 0 |
| Total Area: | 0.00 |
| Property Type: | Detached |
| Style: | 2-Storey |
| Exterior: | Brick |
| Garage Type: | Attached |
| (Parking/)Drive: | Private Do |
| Drive Parking Spaces: | 4 |
| Park #1 | |
| Parking Type: | Private Do |
| Park #2 | |
| Parking Type: | Private Do |
| Pool: | None |
| Other Structures: | Garden Shed |
| Approximatly Square Footage: | 2500-3000 |
| Property Features: | Fenced Yard, Hospital |
| CAC Included: | N |
| Water Included: | N |
| Cabel TV Included: | N |
| Common Elements Included: | N |
| Heat Included: | N |
| Parking Included: | N |
| Condo Tax Included: | N |
| Building Insurance Included: | N |
| Fireplace/Stove: | N |
| Heat Type: | Forced Air |
| Central Air Conditioning: | Central Air |
| Central Vac: | Y |
| Laundry Level: | Syste |
| Ensuite Laundry: | F |
| Sewers: | Sewer |
$
%
Years
This calculator is for demonstration purposes only. Always consult a professional
financial advisor before making personal financial decisions.
| Although the information displayed is believed to be accurate, no warranties or representations are made of any kind. |
| SUTTON GROUP-ADMIRAL REALTY INC. |
|
|

Sarah Saberi
Sales Representative
Dir:
416-890-7990
Bus:
905-731-2000
Fax:
905-886-7556
| Virtual Tour | Book Showing | Email a Friend |
Jump To:
At a Glance:
| Type: | Freehold - Detached |
| Area: | York |
| Municipality: | Vaughan |
| Neighbourhood: | Brownridge |
| Style: | 2-Storey |
| Tax: | $6,024.51 |
| Beds: | 4+1 |
| Baths: | 4 |
| Fireplace: | N |
| Pool: | None |
Locatin Map:
Payment Calculator:

