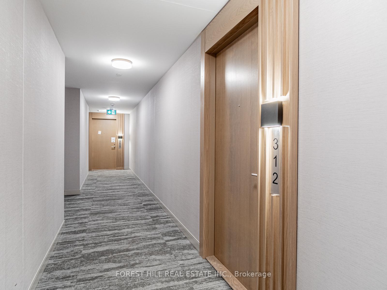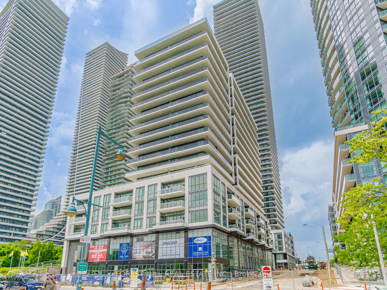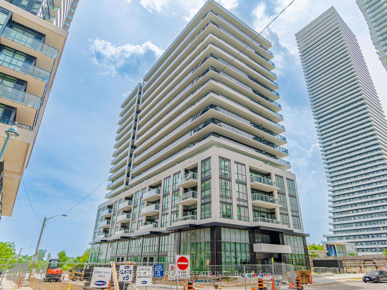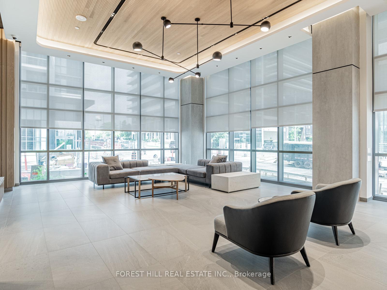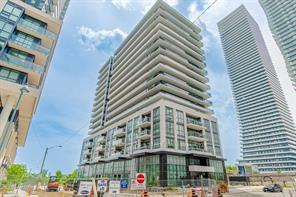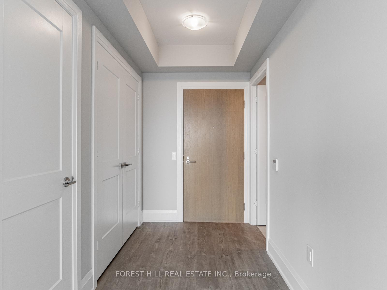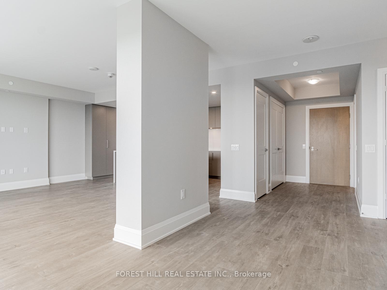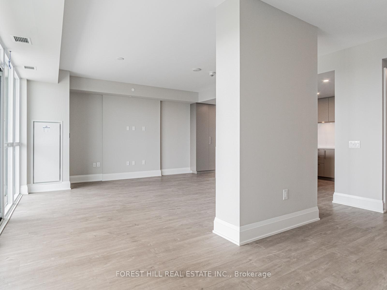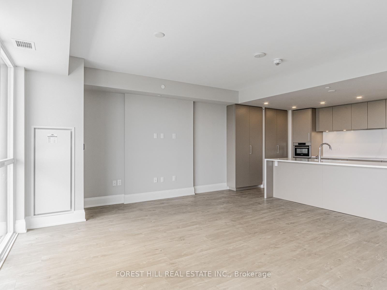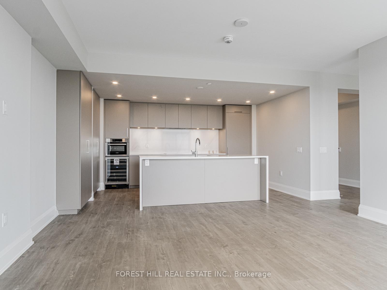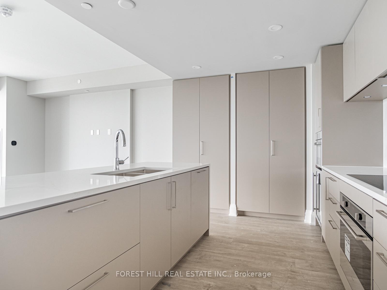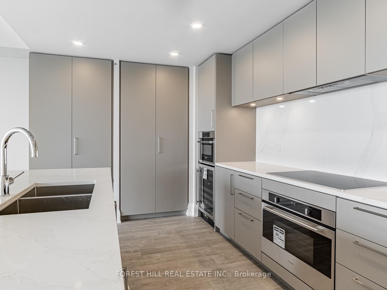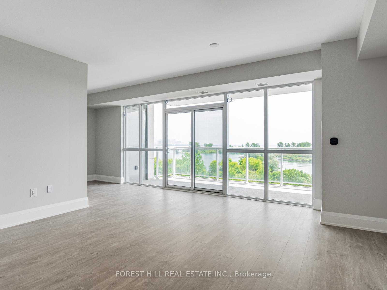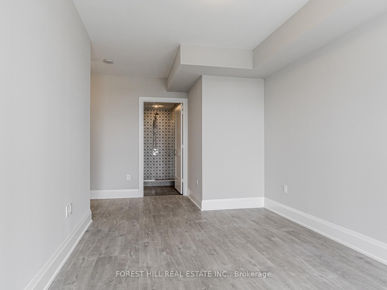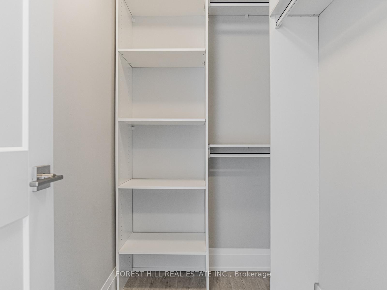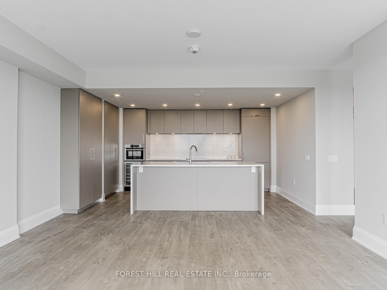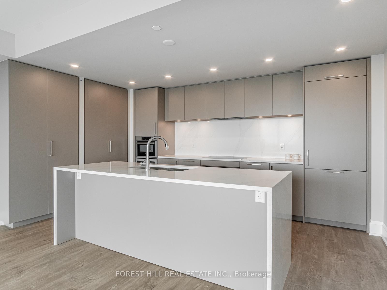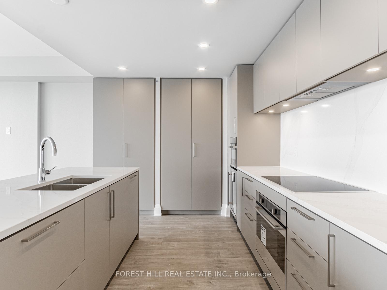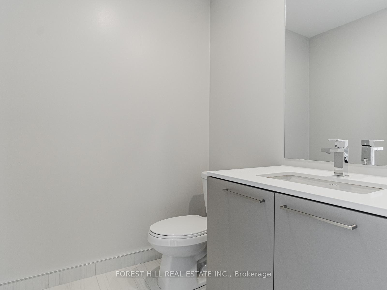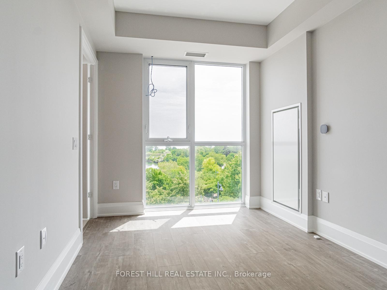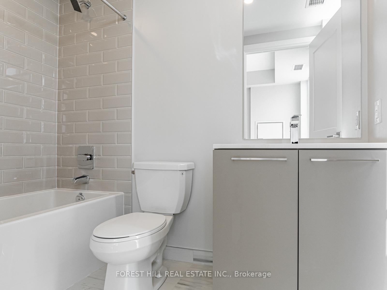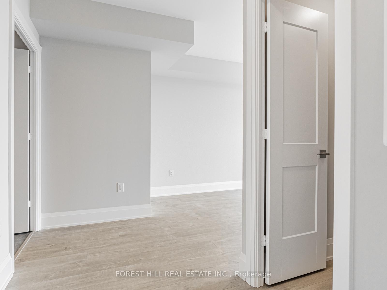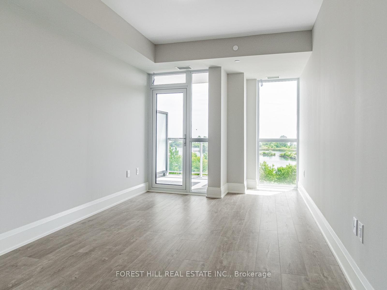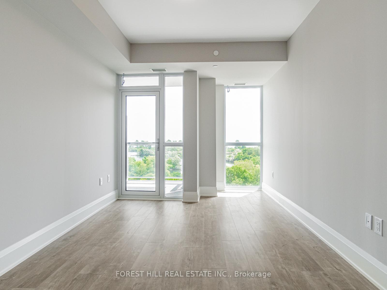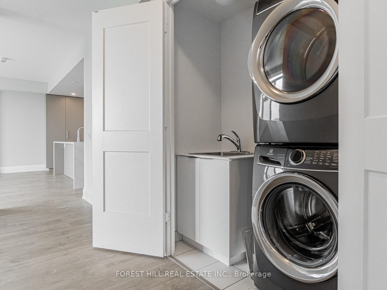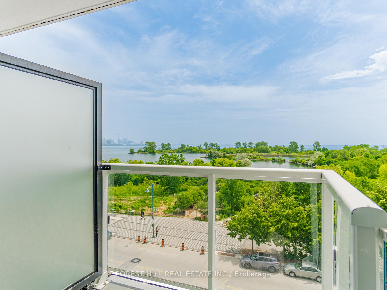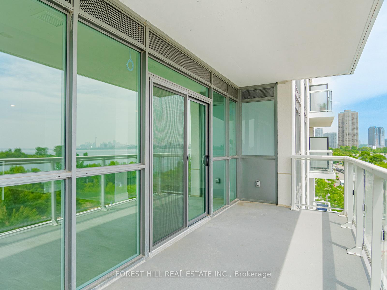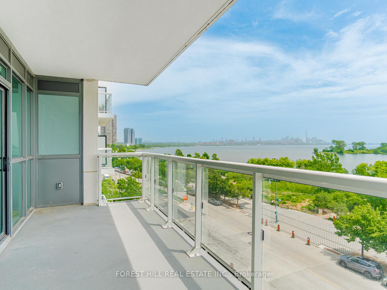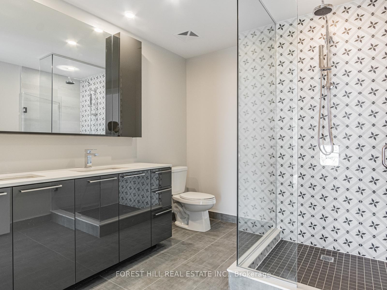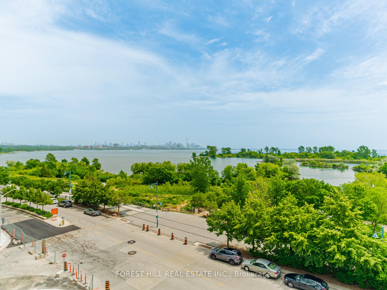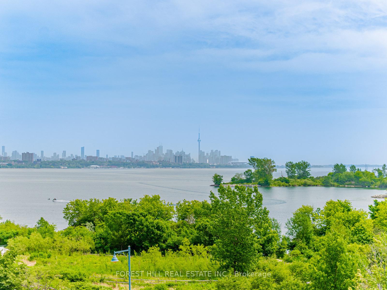$5,500
Available - For Rent
Listing ID: W12218949
65 Annie Craig Driv , Toronto, M8V 0C4, Toronto
| Welcome to an incredible opportunity at Vita 2 on the Lake, a new luxury condominium built by Mattamy Homes. This sun-filled and spacious suite offers approximately 1,400 square feet of modern living space, plus two private balconies with breathtaking, unobstructed views of Lake Ontario, the Toronto skyline, and Humber Shores Park.This 2-bedroom plus den, 3-bathroom unit has been thoughtfully upgraded throughout. The stylish open-concept kitchen features quartz countertops, built-in stainless steel appliances, a breakfast bar, and flows seamlessly into the bright living and dining area, which opens onto a large balcony overlooking the water. The primary bedroom includes a walk-in closet, a sleek 3-piece ensuite, and its own private balcony, the perfect place to start your day with stunning sunrise views. The second bedroom also offers a walk-in closet and a full 4-piece ensuite, providing ideal comfort and privacy for guests or family members. A separate den makes an ideal home office or can be used as a third bedroom.Additional features include laminate flooring, pot lights, and custom built-ins throughout. The views are truly the highlight, offering a front-row seat to some of the most picturesque scenery Toronto has to offer. Located just steps from the lake, and minutes from the Gardiner Expressway, QEW, Hwy 427, Mimico GO Station, and Pearson Airport, this unit offers the perfect blend of convenience and luxury. Move in and enjoy everything this vibrant waterfront community has to offer! |
| Price | $5,500 |
| Taxes: | $0.00 |
| Occupancy: | Tenant |
| Address: | 65 Annie Craig Driv , Toronto, M8V 0C4, Toronto |
| Postal Code: | M8V 0C4 |
| Province/State: | Toronto |
| Directions/Cross Streets: | Lakeshore Rd & Park Lawn Rd |
| Level/Floor | Room | Length(ft) | Width(ft) | Descriptions | |
| Room 1 | Main | Foyer | Laminate, Double Closet, 2 Pc Bath | ||
| Room 2 | Main | Living Ro | Laminate, W/O To Balcony, Combined w/Kitchen | ||
| Room 3 | Main | Dining Ro | Laminate, Open Concept, Combined w/Living | ||
| Room 4 | Main | Kitchen | Laminate, Stainless Steel Appl, Breakfast Bar | ||
| Room 5 | Main | Primary B | Laminate, Walk-In Closet(s), 3 Pc Ensuite | ||
| Room 6 | Main | Bedroom 2 | Laminate, Walk-In Closet(s), 4 Pc Ensuite | ||
| Room 7 | Main | Den | Laminate, Separate Room |
| Washroom Type | No. of Pieces | Level |
| Washroom Type 1 | 2 | Main |
| Washroom Type 2 | 3 | Main |
| Washroom Type 3 | 4 | Main |
| Washroom Type 4 | 0 | |
| Washroom Type 5 | 0 |
| Total Area: | 0.00 |
| Approximatly Age: | New |
| Washrooms: | 3 |
| Heat Type: | Forced Air |
| Central Air Conditioning: | Central Air |
| Although the information displayed is believed to be accurate, no warranties or representations are made of any kind. |
| FOREST HILL REAL ESTATE INC. |
|
|

Sarah Saberi
Sales Representative
Dir:
416-890-7990
Bus:
905-731-2000
Fax:
905-886-7556
| Virtual Tour | Book Showing | Email a Friend |
Jump To:
At a Glance:
| Type: | Com - Condo Apartment |
| Area: | Toronto |
| Municipality: | Toronto W06 |
| Neighbourhood: | Mimico |
| Style: | Apartment |
| Approximate Age: | New |
| Beds: | 2+1 |
| Baths: | 3 |
| Fireplace: | N |
Locatin Map:

