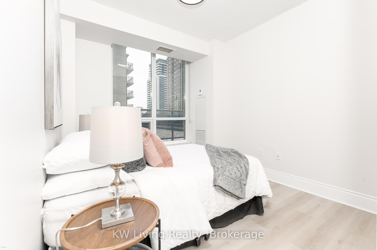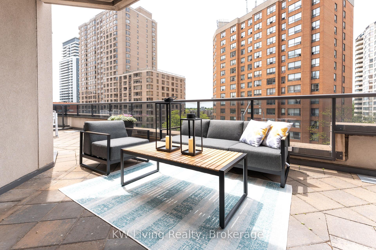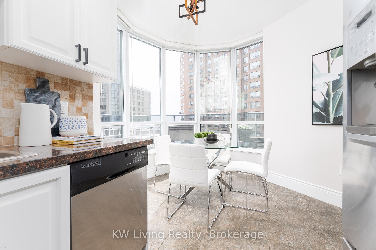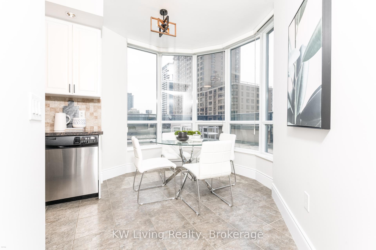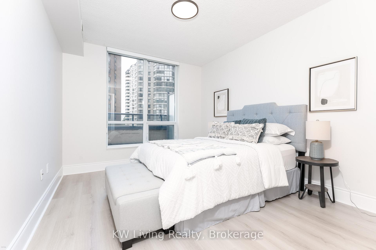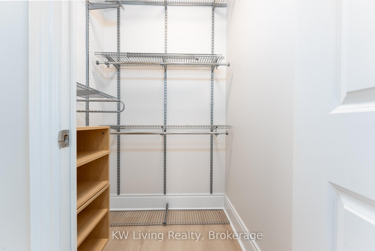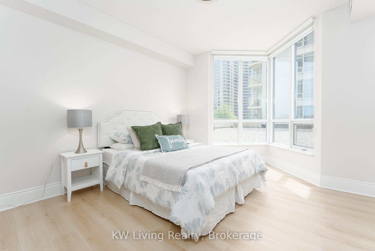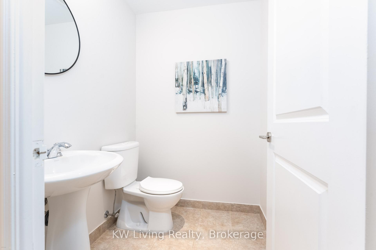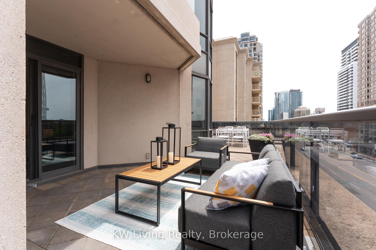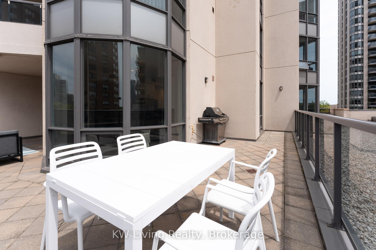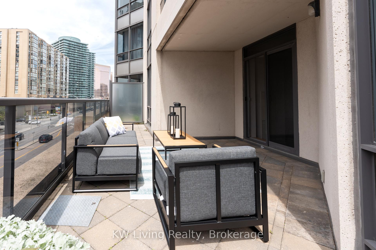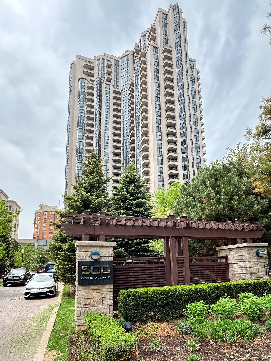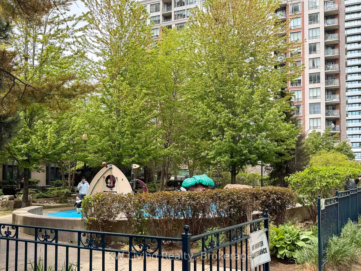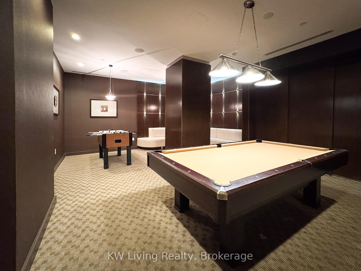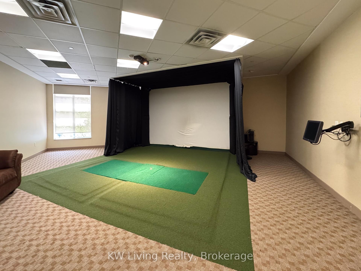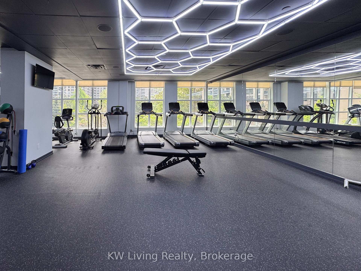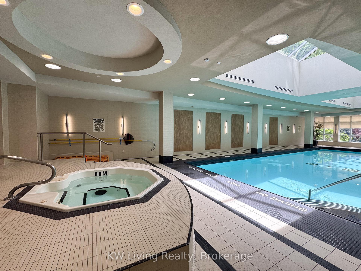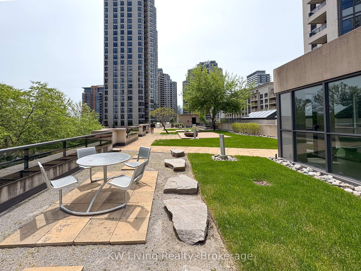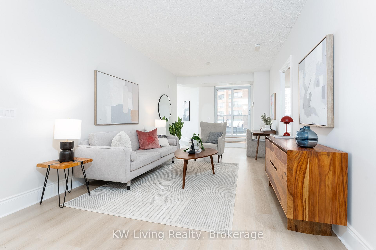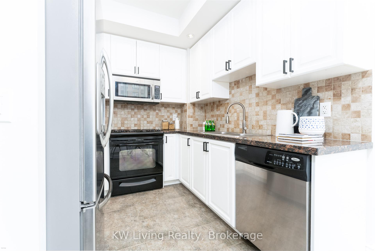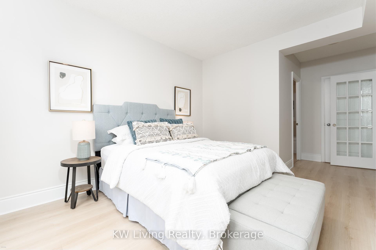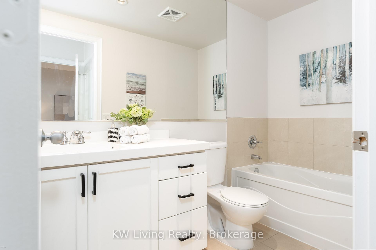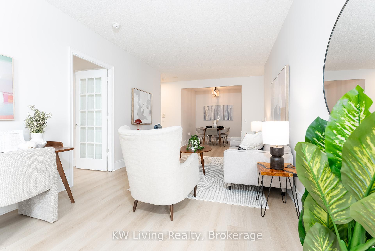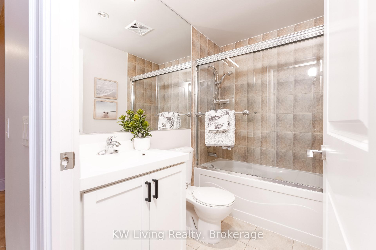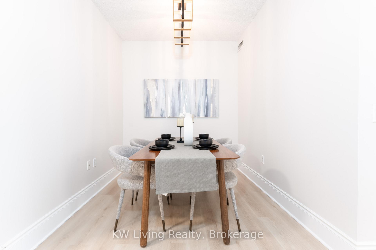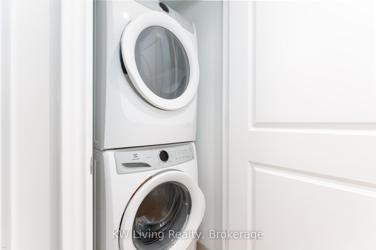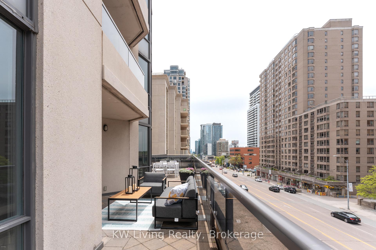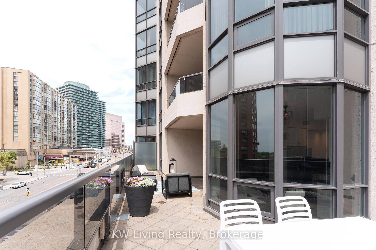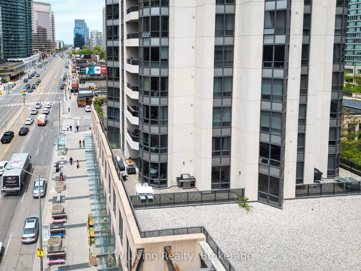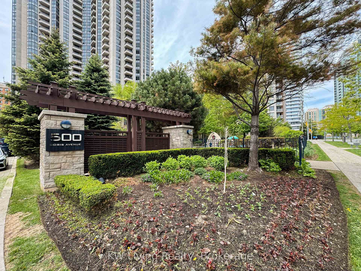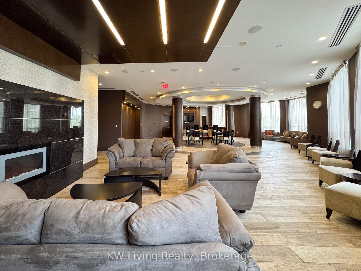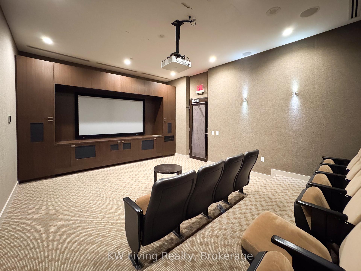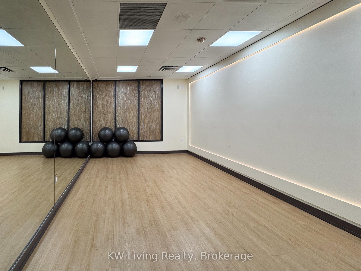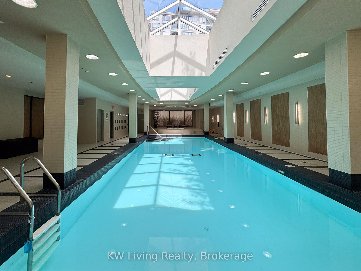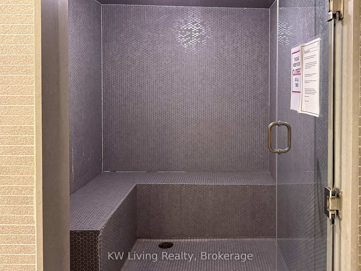$999,999
Available - For Sale
Listing ID: C12181542
500 Doris Aven , Toronto, M2N 0C1, Toronto
| Welcome to this spacious, updated, 3 + 1 bedroom corner unit, offering over 1300 sq ft of elegant indoor living space with premium 9 ft ceilings throughout. The magnificent terrace wraps around, providing multiple zones for outdoor cooking, dining, lounging and urban gardening - with sunset, skyline city views. One of only 4 rare units in highly acclaimed, well maintained and Certified Green Grand Triomphe II building by Tridel. The large primary suite includes a walk-in closet and a spa-inspired ensuite bath. With the conveniences of a gas BBQ line, outdoor hydro outlets, outdoor water lines and an oversize triple locker for extra storage. Luxury amenities abound, including 24 hr concierge, Exercise Gym, Yoga Room, Golf Simulator, Indoor Pool, Sauna/Steam Room, Bike Storage, Guest Suites, Party Room, Games/Billiards Room, Theatre, Rooftop BBQ Terrace and Park. Steps to Finch Subway, Go/Viva Transit, Parks, Grocery, Library, Restaurants, Bistros & Cafes Galore. Ideal for families in a neighbourhood near top rated schools or professionals looking for flexible space for home office or studio and a vibrant cultural lifestyle. Don't miss this exciting opportunity to own this move-in ready beautiful home! |
| Price | $999,999 |
| Taxes: | $4795.99 |
| Occupancy: | Vacant |
| Address: | 500 Doris Aven , Toronto, M2N 0C1, Toronto |
| Postal Code: | M2N 0C1 |
| Province/State: | Toronto |
| Directions/Cross Streets: | Yonge St. And Byng Ave. |
| Level/Floor | Room | Length(ft) | Width(ft) | Descriptions | |
| Room 1 | Flat | Living Ro | 24.04 | 11.02 | W/O To Terrace, Combined w/Dining |
| Room 2 | Flat | Dining Ro | 24.04 | 11.02 | Combined w/Living, W/O To Terrace |
| Room 3 | Flat | Dining Ro | 11.41 | 9.41 | Combined w/Kitchen, Overlook Patio |
| Room 4 | Flat | Kitchen | 8.79 | 8.43 | Stainless Steel Appl, B/I Dishwasher, Granite Counters |
| Room 5 | Flat | Primary B | 12.99 | 10.99 | 5 Pc Ensuite, Walk-In Closet(s), Soaking Tub |
| Room 6 | Flat | Bedroom 2 | 12 | 11.22 | Overlook Patio, Bow Window, Closet |
| Room 7 | Flat | Bedroom 3 | 11.02 | 9.61 | Window, Overlook Patio, Closet |
| Room 8 | Flat | Other | 8 | 8 | Open Concept |
| Washroom Type | No. of Pieces | Level |
| Washroom Type 1 | 2 | Main |
| Washroom Type 2 | 4 | Main |
| Washroom Type 3 | 5 | Main |
| Washroom Type 4 | 0 | |
| Washroom Type 5 | 0 |
| Total Area: | 0.00 |
| Sprinklers: | Conc |
| Washrooms: | 3 |
| Heat Type: | Forced Air |
| Central Air Conditioning: | Central Air |
$
%
Years
This calculator is for demonstration purposes only. Always consult a professional
financial advisor before making personal financial decisions.
| Although the information displayed is believed to be accurate, no warranties or representations are made of any kind. |
| KW Living Realty |
|
|

Sarah Saberi
Sales Representative
Dir:
416-890-7990
Bus:
905-731-2000
Fax:
905-886-7556
| Virtual Tour | Book Showing | Email a Friend |
Jump To:
At a Glance:
| Type: | Com - Condo Apartment |
| Area: | Toronto |
| Municipality: | Toronto C14 |
| Neighbourhood: | Willowdale East |
| Style: | Apartment |
| Tax: | $4,795.99 |
| Maintenance Fee: | $1,033.07 |
| Beds: | 3+1 |
| Baths: | 3 |
| Fireplace: | N |
Locatin Map:
Payment Calculator:

