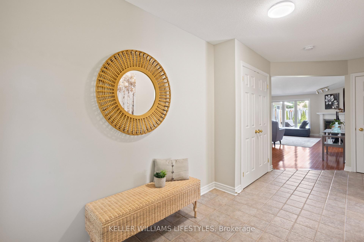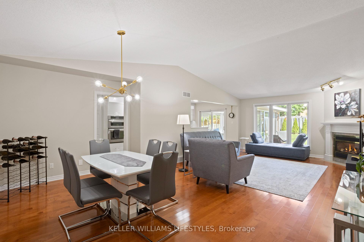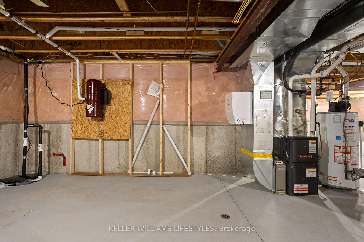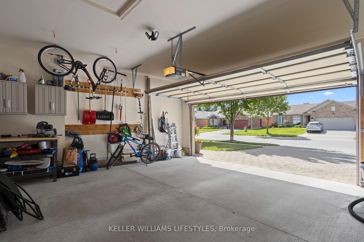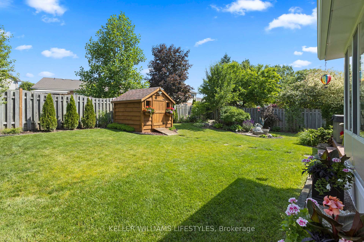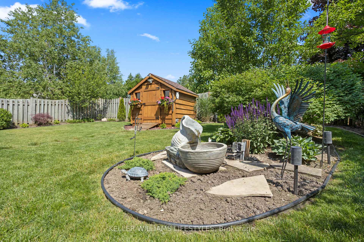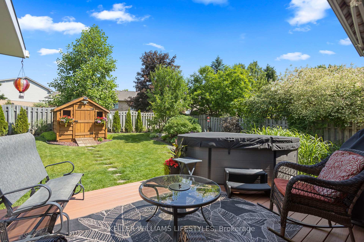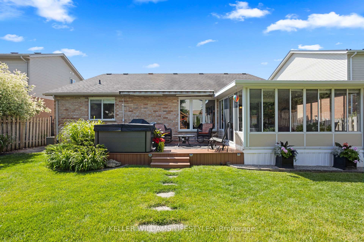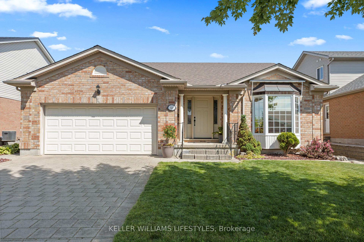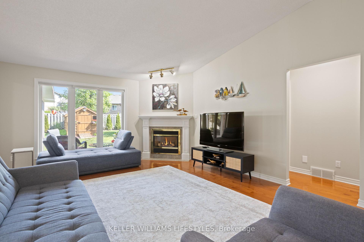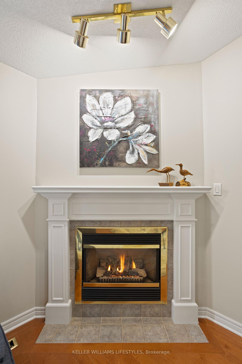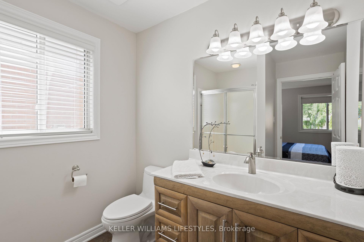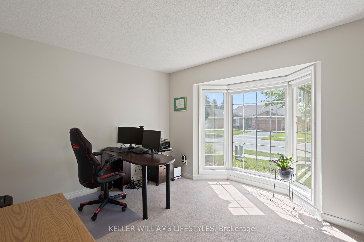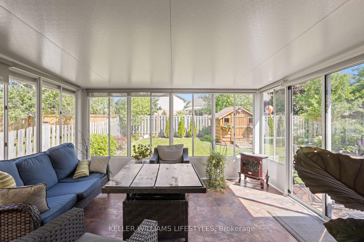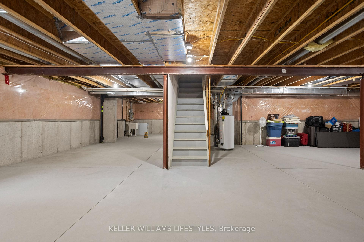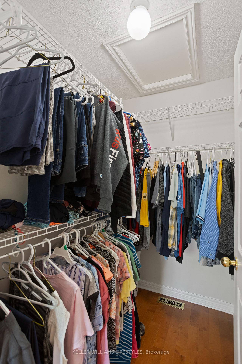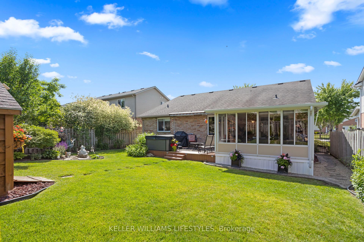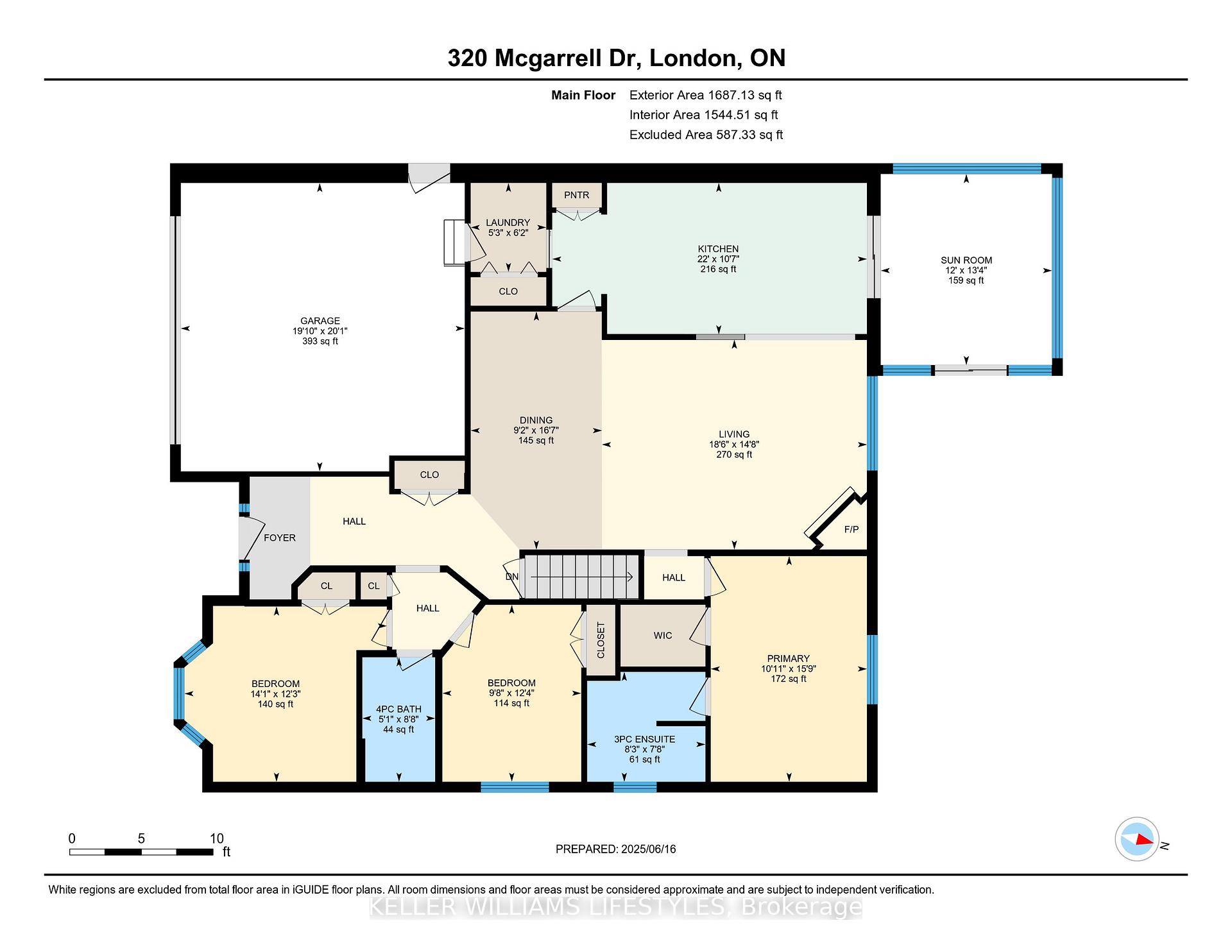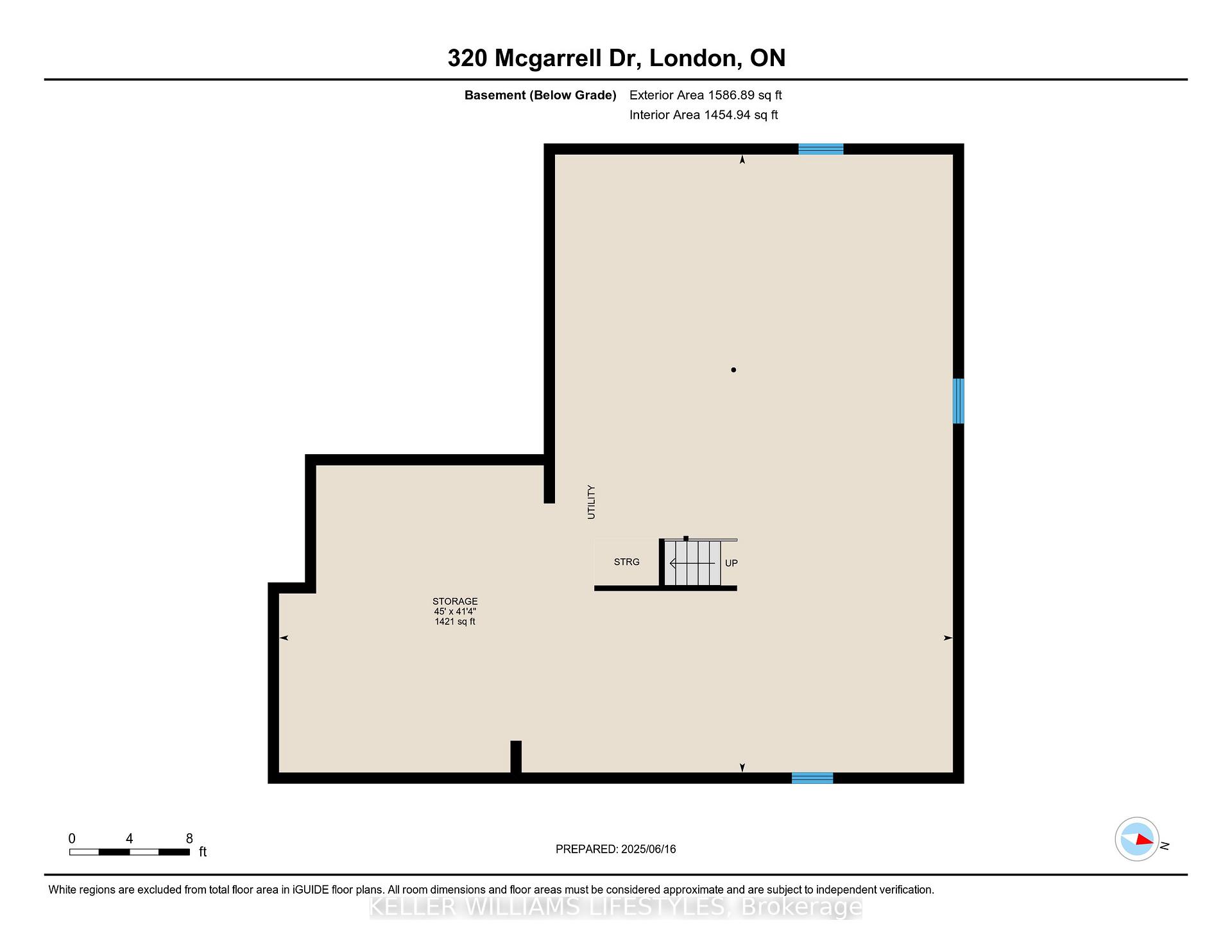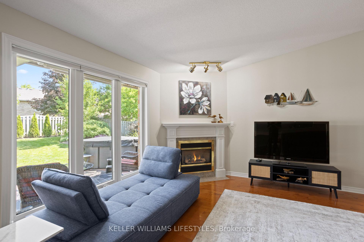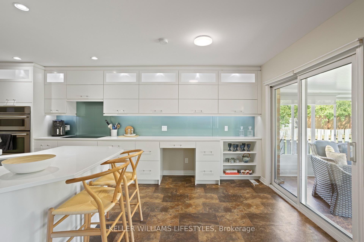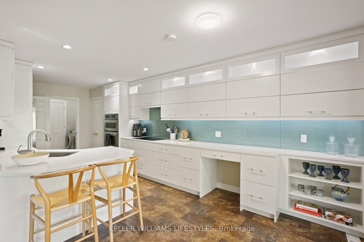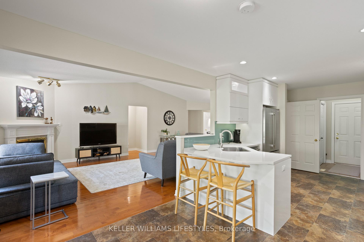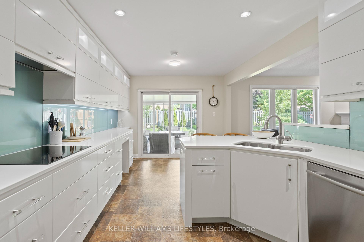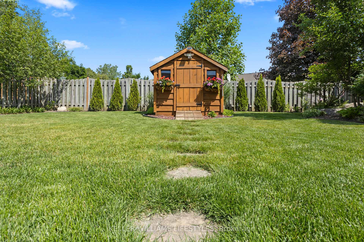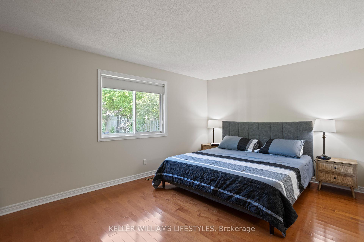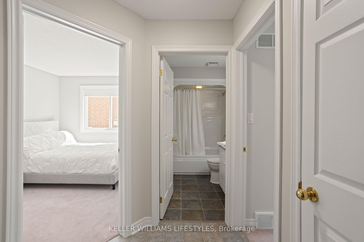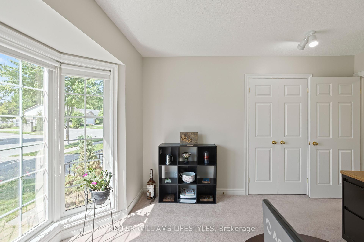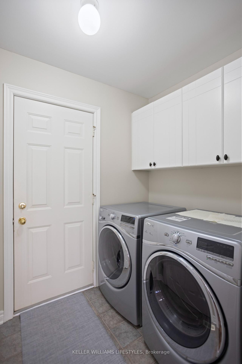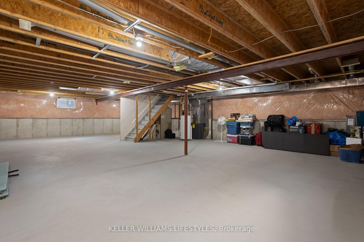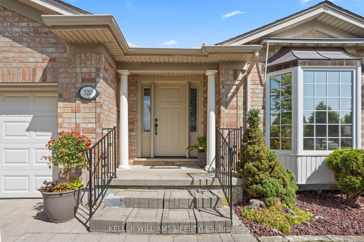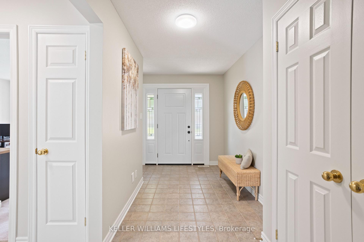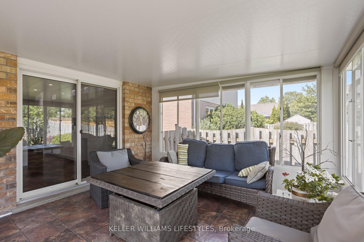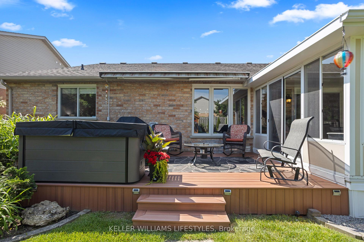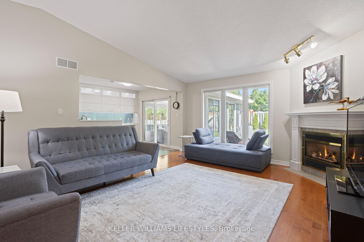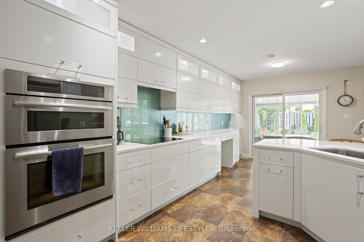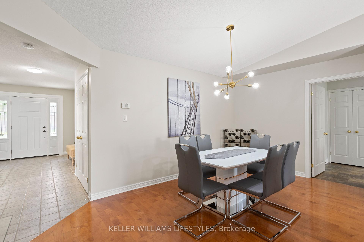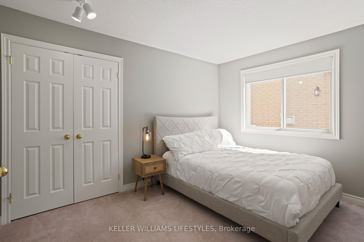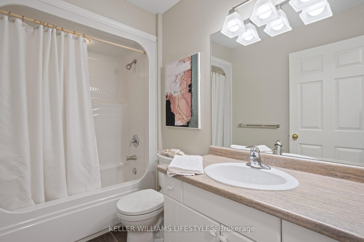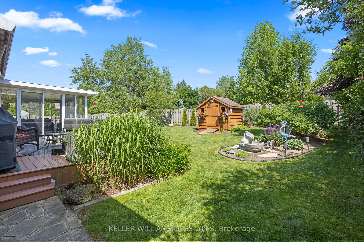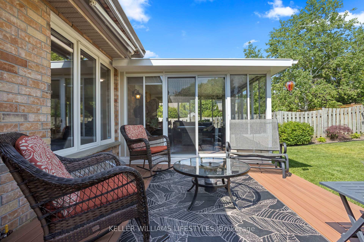$899,900
Available - For Sale
Listing ID: X12226230
320 Mcgarrell Driv , London North, N6G 5E9, Middlesex
| Welcome to this beautifully maintained 3 bedroom, 2 bathroom brick ranch, ideally located in one of North London's most sought-after neighbourhoods just minutes from Masonville Mall, University Hospital, Western University and a wide range of shopping and amenities. You'll love the European-style kitchen with quartz countertops, built in oven, pantry and high end Jenn Air appliances. The spacious living room includes a gas fireplace, cathedral ceilings and a large window overlooking the backyard, creating a bright and welcoming space for family and guests. Enjoy the added bonus of a 3 season sunroom, ideal for morning coffee, reading, or relaxing. The primary bedroom offers its own 3 piece ensuite, walk in closet, while the additional bedrooms are well-sized with ample closet space. Outside, you will find a beautifully landscaped and fully fenced yard with a composite deck, gas BBQ hookup, and a near new 3 person hot tub great for unwinding at the end of the day. Retractable awnings cover the front, side, and back windows, offering shade and privacy as needed. There's also a handy backyard shed for extra storage. Additional features include a 2 car garage, a newer central vacuum system, and a full unfinished basement with roughed-in plumbing, offering excellent potential for an in-law suite, fourth bedroom, bathroom, rec room, or any other space to suit your needs. Located in a family-friendly area close to top schools, parks, and transit, this is a great opportunity to own a fantastic home in a superb location. |
| Price | $899,900 |
| Taxes: | $6320.00 |
| Assessment Year: | 2025 |
| Occupancy: | Owner |
| Address: | 320 Mcgarrell Driv , London North, N6G 5E9, Middlesex |
| Directions/Cross Streets: | Louise Boulevard and Fanshawe Park Road west |
| Rooms: | 6 |
| Bedrooms: | 3 |
| Bedrooms +: | 0 |
| Family Room: | F |
| Basement: | Unfinished, Full |
| Level/Floor | Room | Length(ft) | Width(ft) | Descriptions | |
| Room 1 | Main | Living Ro | 14.63 | 18.5 | Cathedral Ceiling(s) |
| Room 2 | Main | Kitchen | 10.56 | 21.94 | Pantry, Double Sink, Walk-Out |
| Room 3 | Main | Dining Ro | 16.6 | 9.15 | Cathedral Ceiling(s) |
| Room 4 | Main | Primary B | 15.74 | 10.89 | 3 Pc Ensuite, Walk-In Closet(s) |
| Room 5 | Main | Bedroom | 12.23 | 14.14 | Bay Window |
| Room 6 | Main | Bedroom | 12.37 | 9.68 | |
| Room 7 | Main | Bathroom | 7.68 | 8.27 | 3 Pc Ensuite |
| Room 8 | Main | Bathroom | 8.69 | 5.08 | 4 Pc Bath |
| Room 9 | Main | Laundry | 6.2 | 5.28 | |
| Room 10 | Main | Sunroom | 13.32 | 11.97 | Walk-Out |
| Room 11 | Basement | Other | 41.3 | 45 |
| Washroom Type | No. of Pieces | Level |
| Washroom Type 1 | 4 | Main |
| Washroom Type 2 | 3 | Main |
| Washroom Type 3 | 0 | |
| Washroom Type 4 | 0 | |
| Washroom Type 5 | 0 |
| Total Area: | 0.00 |
| Approximatly Age: | 16-30 |
| Property Type: | Detached |
| Style: | Bungalow |
| Exterior: | Brick |
| Garage Type: | Attached |
| (Parking/)Drive: | Private Do |
| Drive Parking Spaces: | 2 |
| Park #1 | |
| Parking Type: | Private Do |
| Park #2 | |
| Parking Type: | Private Do |
| Pool: | None |
| Other Structures: | Garden Shed, F |
| Approximatly Age: | 16-30 |
| Approximatly Square Footage: | 1500-2000 |
| Property Features: | Public Trans, Fenced Yard |
| CAC Included: | N |
| Water Included: | N |
| Cabel TV Included: | N |
| Common Elements Included: | N |
| Heat Included: | N |
| Parking Included: | N |
| Condo Tax Included: | N |
| Building Insurance Included: | N |
| Fireplace/Stove: | Y |
| Heat Type: | Forced Air |
| Central Air Conditioning: | Central Air |
| Central Vac: | Y |
| Laundry Level: | Syste |
| Ensuite Laundry: | F |
| Sewers: | Sewer |
| Utilities-Cable: | Y |
| Utilities-Hydro: | Y |
$
%
Years
This calculator is for demonstration purposes only. Always consult a professional
financial advisor before making personal financial decisions.
| Although the information displayed is believed to be accurate, no warranties or representations are made of any kind. |
| KELLER WILLIAMS LIFESTYLES |
|
|

Sarah Saberi
Sales Representative
Dir:
416-890-7990
Bus:
905-731-2000
Fax:
905-886-7556
| Virtual Tour | Book Showing | Email a Friend |
Jump To:
At a Glance:
| Type: | Freehold - Detached |
| Area: | Middlesex |
| Municipality: | London North |
| Neighbourhood: | North R |
| Style: | Bungalow |
| Approximate Age: | 16-30 |
| Tax: | $6,320 |
| Beds: | 3 |
| Baths: | 2 |
| Fireplace: | Y |
| Pool: | None |
Locatin Map:
Payment Calculator:


