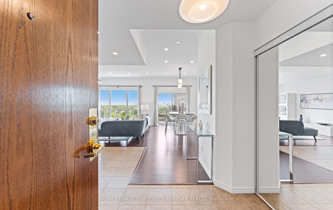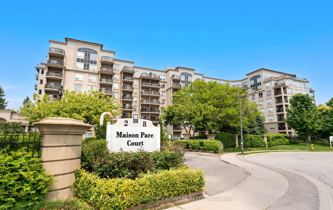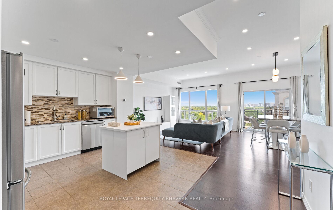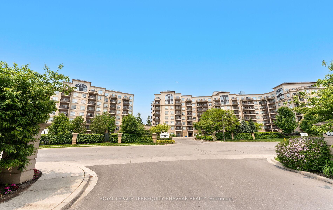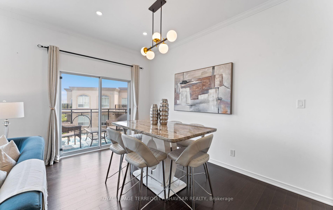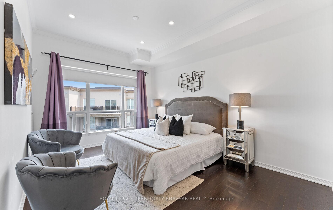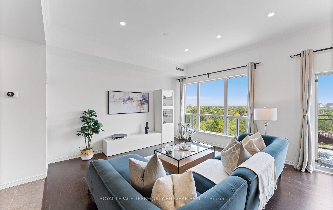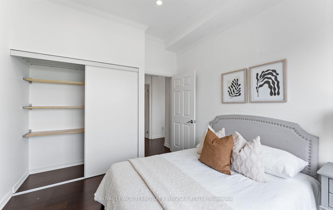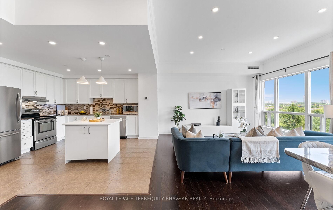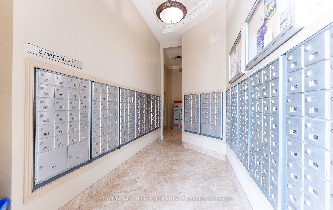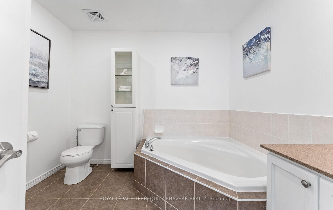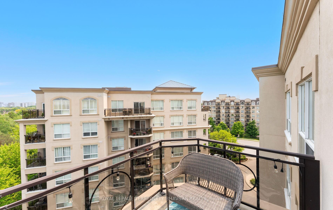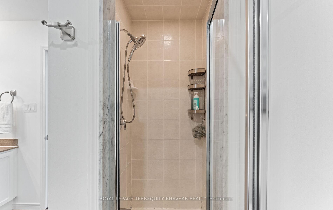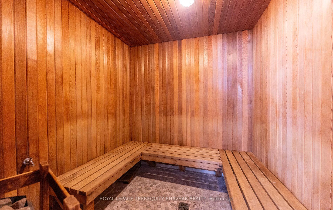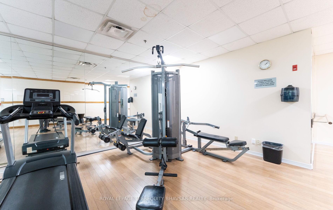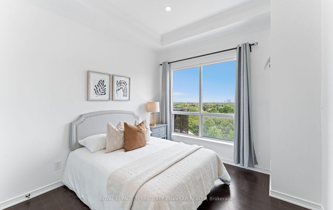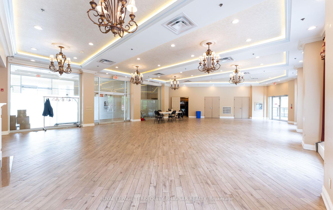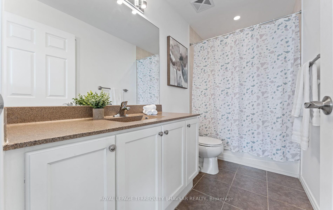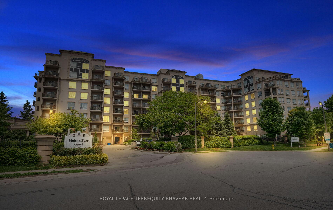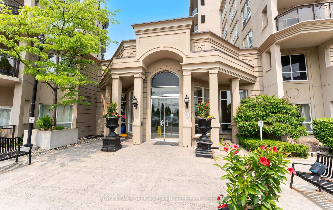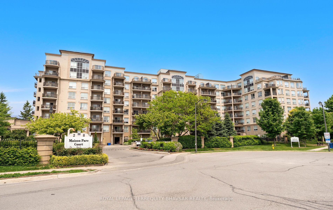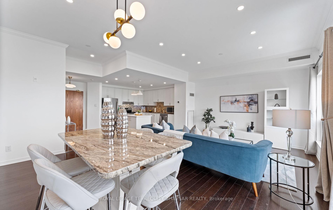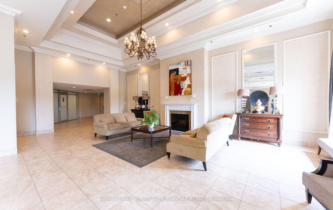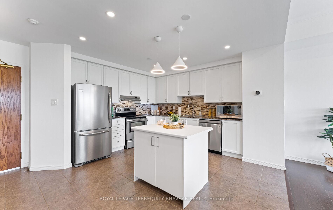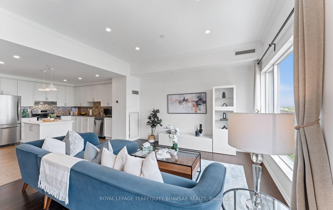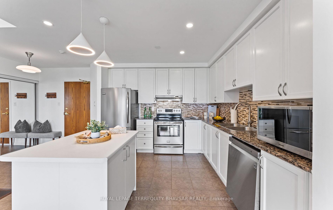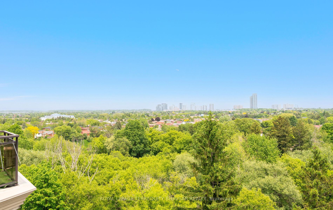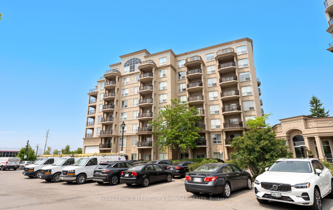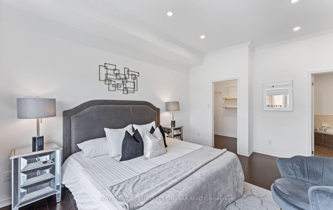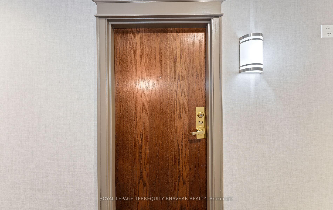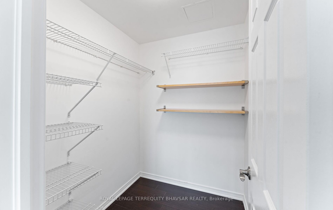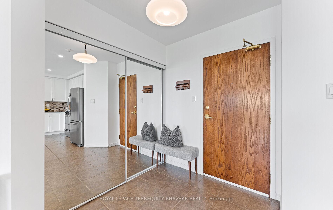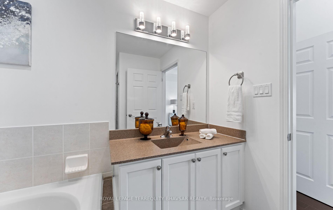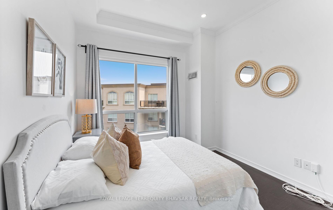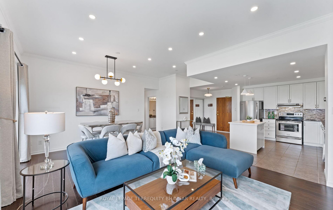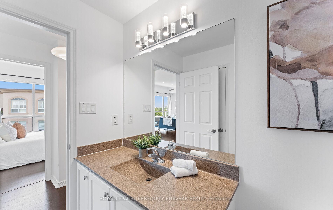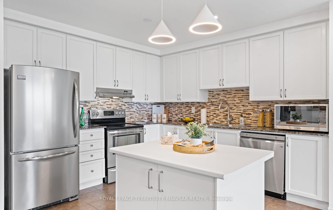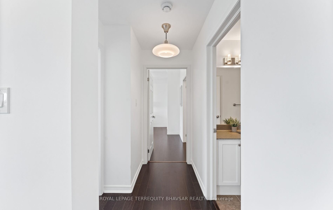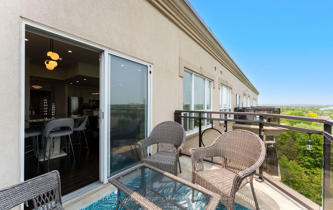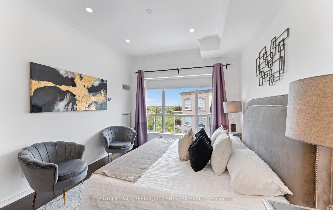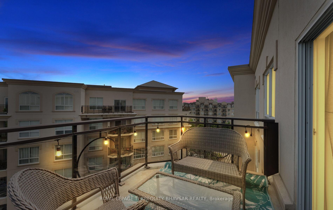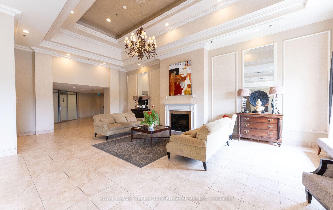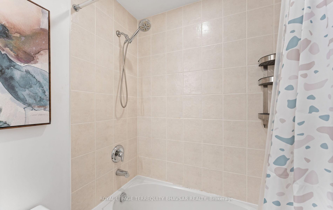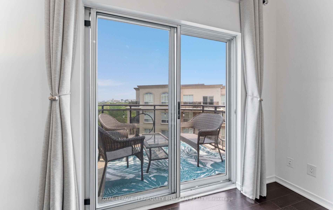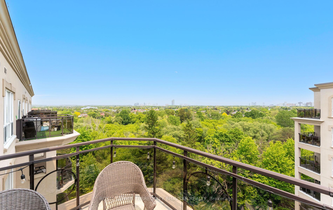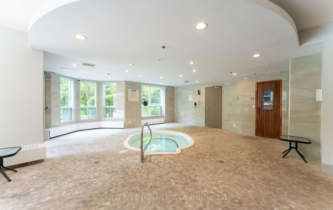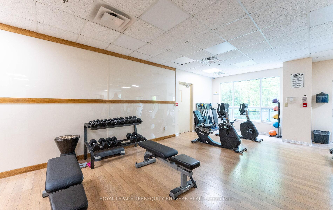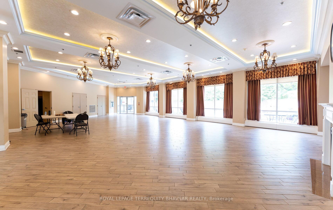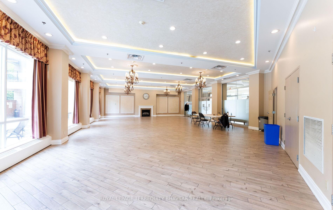$799,900
Available - For Sale
Listing ID: N12195047
8 Maison Parc Cour , Vaughan, L4J 9K5, York
| Elevate your lifestyle in this exquisite penthouse suite, where luxury meets sophistication. Offering breathtaking panoramic views of the ravine, nature trails, and Central Park, this stunning residence boasts soaring 10 ft smooth ceilings and an expansive open-concept design filled with natural light. Every detail has been thoughtfully upgraded, including WiFi controlled pot lights throughout, sleek hardwood floors, and a new HVAC system for ultimate comfort. The chefs kitchen is a masterpiece, featuring custom cabinetry, granite countertops, a ceramic backsplash, stainless steel appliances, a center island, and an inviting breakfast area overlooking scenic views. Retreat to the elegant primary ensuite, complete with a spa like oval tub, a separate glass-enclosed shower, and designer granite countertops. Smart home enthusiasts will appreciate the Google Nest integration, adding convenience and modern functionality. This penthouse also includes two underground tandem parking spaces and a private locker with seamless elevator access. Residents enjoy an unparalleled lifestyle with exclusive five-star amenities, including a grand concierge with a stylish seating area, a state-of-the-art fitness center, sauna, hot tub, media room, party/meeting room, and an outdoor pool. Experience luxury living at its finest in this rarely offered, fully upgraded penthouseyour dream home awaits! |
| Price | $799,900 |
| Taxes: | $3447.68 |
| Occupancy: | Vacant |
| Address: | 8 Maison Parc Cour , Vaughan, L4J 9K5, York |
| Postal Code: | L4J 9K5 |
| Province/State: | York |
| Directions/Cross Streets: | Dufferin & Steeles |
| Level/Floor | Room | Length(ft) | Width(ft) | Descriptions | |
| Room 1 | Flat | Living Ro | 14.92 | 11.58 | Hardwood Floor, Pot Lights, East View |
| Room 2 | Flat | Dining Ro | 14.92 | 12.23 | Hardwood Floor, Walk-Out, Pot Lights |
| Room 3 | Flat | Kitchen | 14.33 | 13.61 | Ceramic Floor, Stainless Steel Appl, Ceramic Backsplash |
| Room 4 | Flat | Breakfast | 14.33 | 13.61 | Ceramic Floor, Combined w/Kitchen, Centre Island |
| Room 5 | Flat | Primary B | 18.14 | 11.94 | Hardwood Floor, 4 Pc Ensuite, Walk-In Closet(s) |
| Room 6 | Flat | Bedroom 2 | 14.27 | 10.92 | Hardwood Floor, Large Window, Large Closet |
| Room 7 | Flat | Foyer | 6.56 | 8.33 | Ceramic Floor, Double Closet |
| Washroom Type | No. of Pieces | Level |
| Washroom Type 1 | 4 | Flat |
| Washroom Type 2 | 4 | Flat |
| Washroom Type 3 | 0 | |
| Washroom Type 4 | 0 | |
| Washroom Type 5 | 0 |
| Total Area: | 0.00 |
| Approximatly Age: | 16-30 |
| Sprinklers: | Carb |
| Washrooms: | 2 |
| Heat Type: | Forced Air |
| Central Air Conditioning: | Central Air |
$
%
Years
This calculator is for demonstration purposes only. Always consult a professional
financial advisor before making personal financial decisions.
| Although the information displayed is believed to be accurate, no warranties or representations are made of any kind. |
| ROYAL LEPAGE TERREQUITY BHAVSAR REALTY |
|
|

Sarah Saberi
Sales Representative
Dir:
416-890-7990
Bus:
905-731-2000
Fax:
905-886-7556
| Virtual Tour | Book Showing | Email a Friend |
Jump To:
At a Glance:
| Type: | Com - Condo Apartment |
| Area: | York |
| Municipality: | Vaughan |
| Neighbourhood: | Lakeview Estates |
| Style: | Apartment |
| Approximate Age: | 16-30 |
| Tax: | $3,447.68 |
| Maintenance Fee: | $1,149.75 |
| Beds: | 2 |
| Baths: | 2 |
| Fireplace: | N |
Locatin Map:
Payment Calculator:

