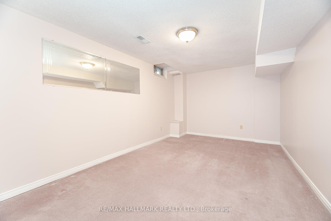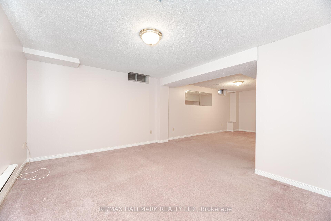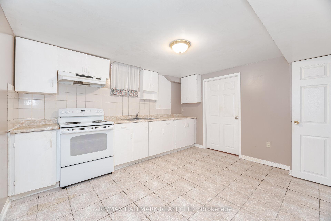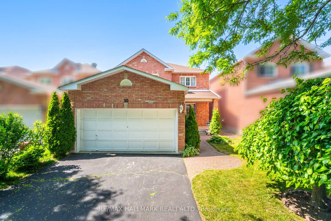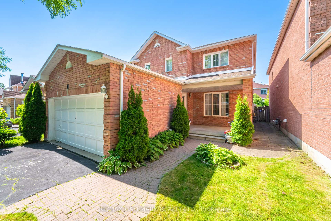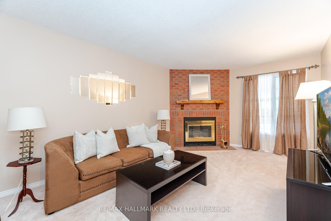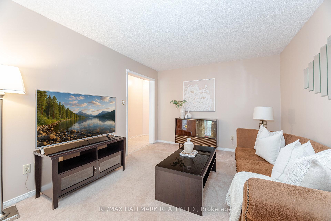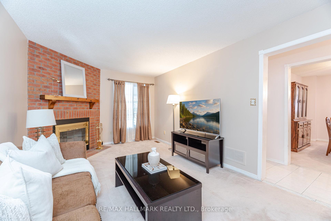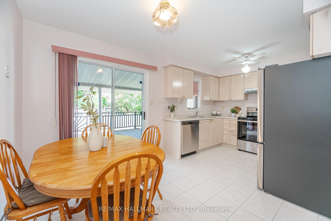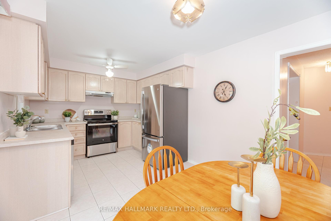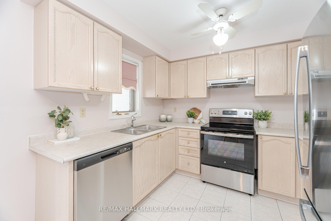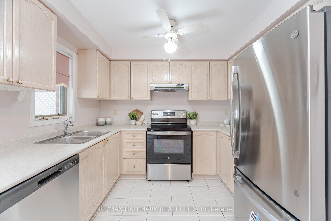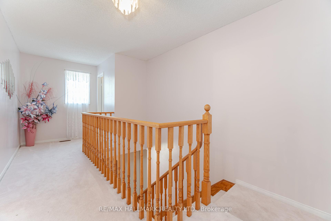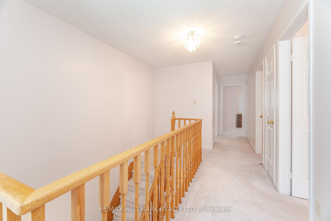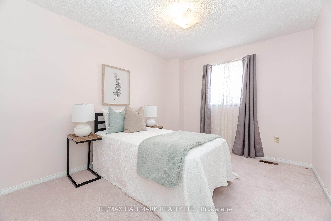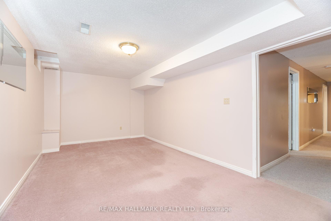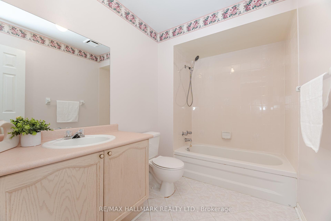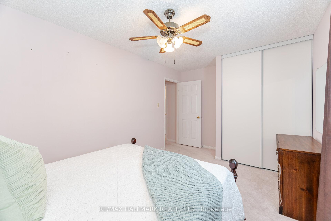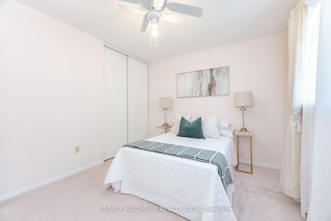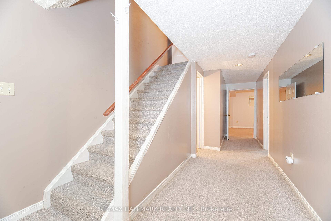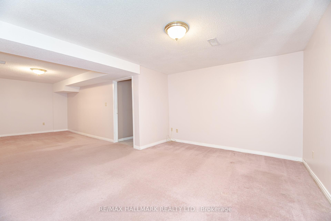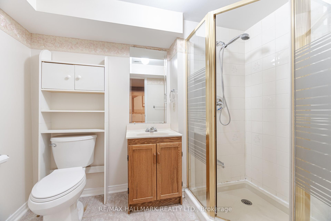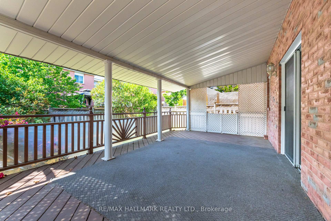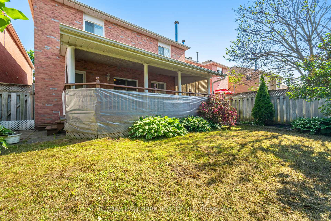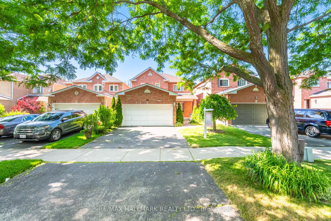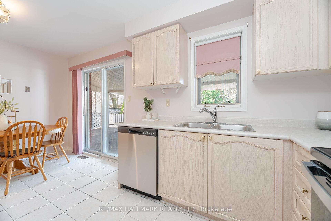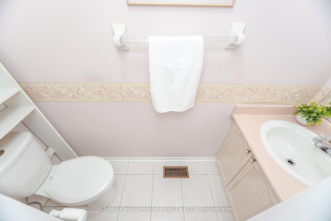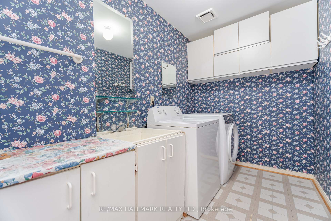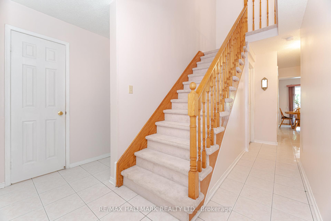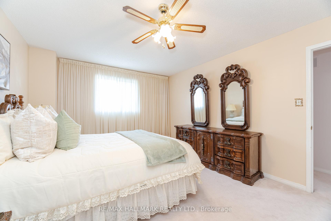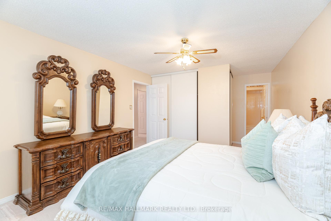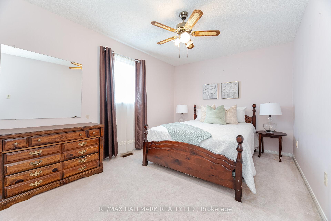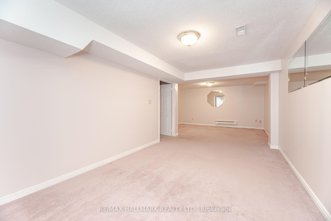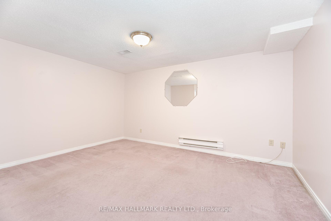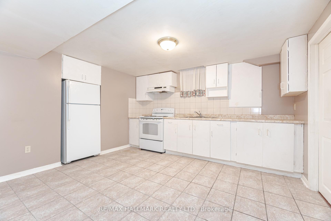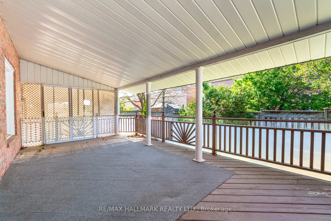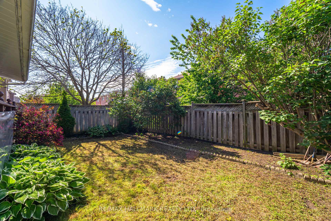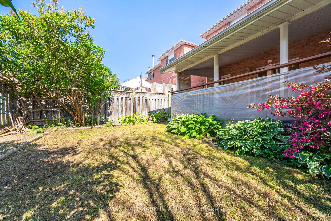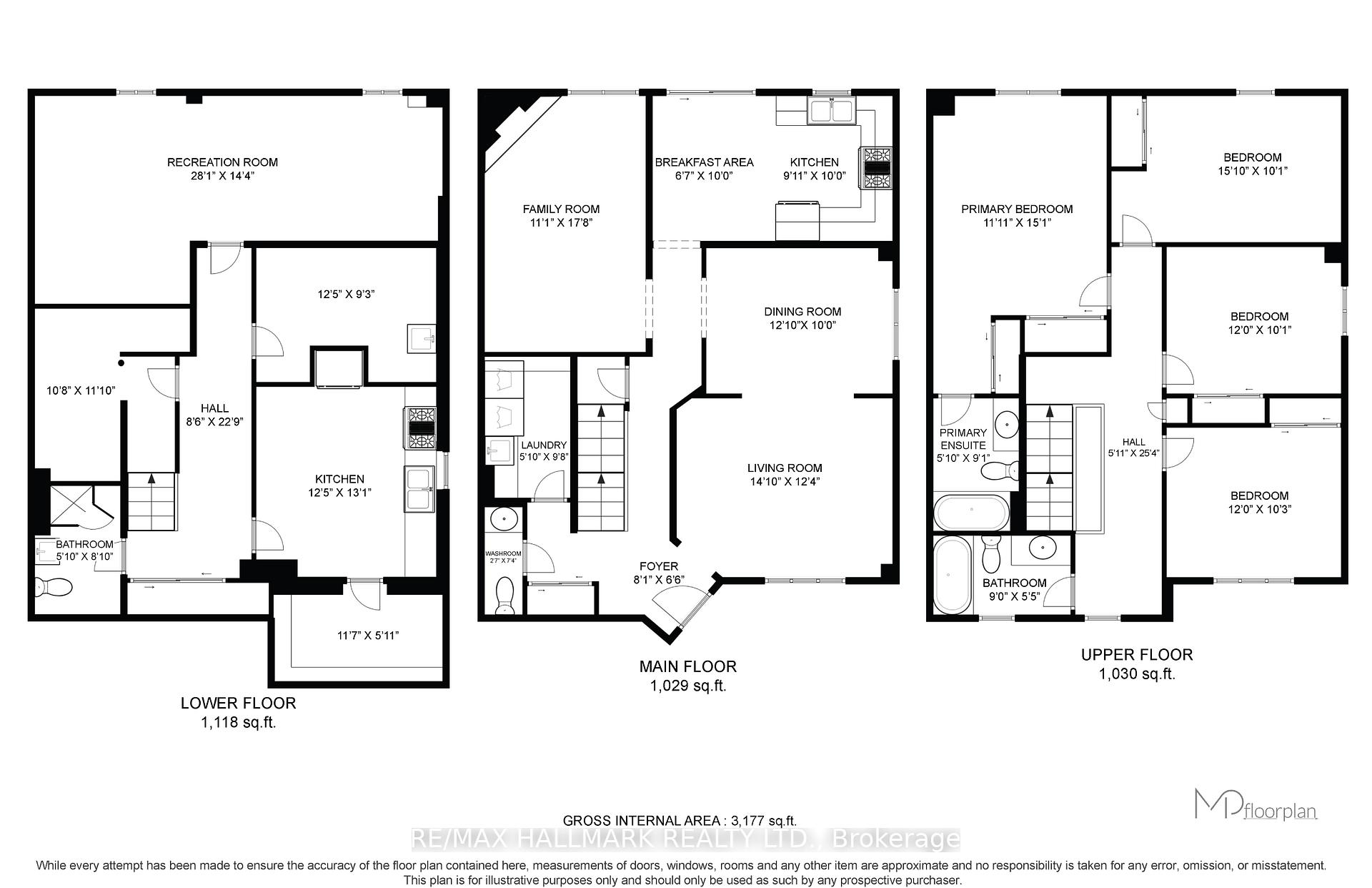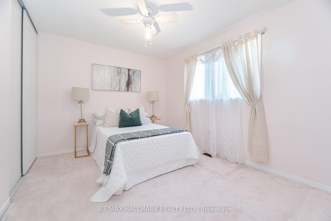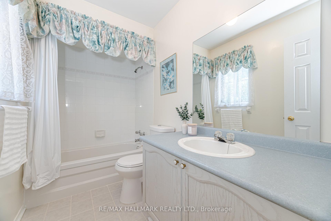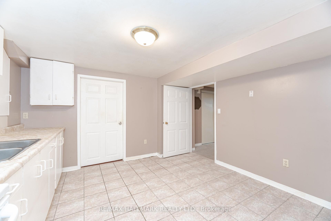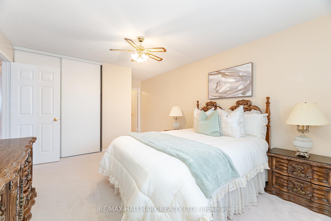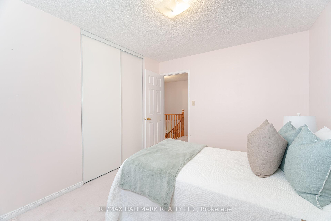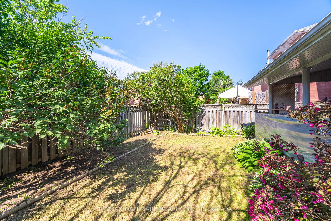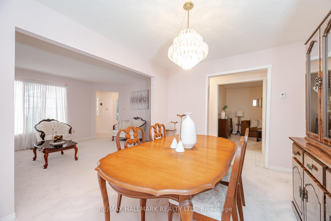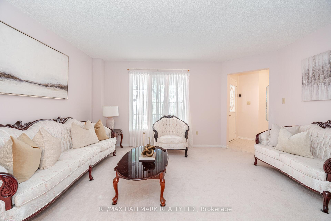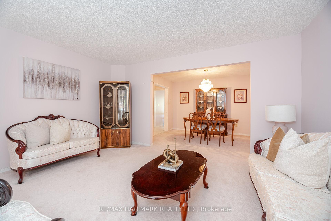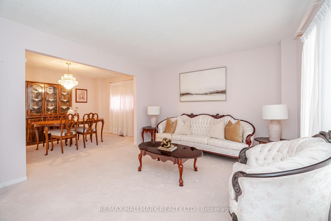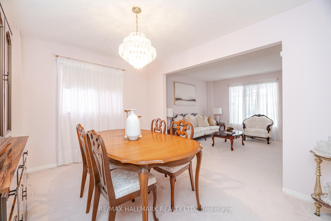$899,000
Available - For Sale
Listing ID: E12223696
10 Iles Stre , Ajax, L1T 3V9, Durham
| Beautifully maintained by its original owner of over 30 years, this spacious 4+1 bedroom & 4 bathroom family home sits on a premium 35.10 x 110-foot lot on a quiet, family-friendly street in well-established Ajax sub-division. The home offers generously sized principal rooms, including separate living and dining areas, a cozy family room with a fireplace, and a large kitchen with a bright breakfast area. The primary bedroom features a his & hers closet and a four-piece ensuite. Finished basement boasts a move-in-ready in-law suite ideal for extended family or a fantastic rental income opportunity. Step outside to a massive, party-sized deck overlooking a beautifully maintained garden perfect for entertaining, children's play, or peaceful relaxation. Located in an excellent area close to great elementary and secondary schools, convenient shopping, restaurants, cafes, entertainment options, and the McLean Community Centre. Commuters will appreciate being just five minutes from Highway 401 and the Ajax GO Station. |
| Price | $899,000 |
| Taxes: | $6903.01 |
| Occupancy: | Vacant |
| Address: | 10 Iles Stre , Ajax, L1T 3V9, Durham |
| Directions/Cross Streets: | Church & Rossland |
| Rooms: | 9 |
| Rooms +: | 4 |
| Bedrooms: | 4 |
| Bedrooms +: | 1 |
| Family Room: | T |
| Basement: | Finished |
| Level/Floor | Room | Length(ft) | Width(ft) | Descriptions | |
| Room 1 | Main | Living Ro | 14.83 | 12.33 | Broadloom, Window, Open Concept |
| Room 2 | Main | Dining Ro | 12.82 | 10 | Broadloom, Window, Open Concept |
| Room 3 | Main | Family Ro | 17.65 | 11.09 | Broadloom, Fireplace, Window |
| Room 4 | Main | Kitchen | 10 | 9.91 | Tile Floor, Stainless Steel Appl, Window |
| Room 5 | Main | Breakfast | 10 | 6.59 | Tile Floor, Open Concept, W/O To Deck |
| Room 6 | Second | Primary B | 15.09 | 11.91 | Broadloom, His and Hers Closets, 4 Pc Ensuite |
| Room 7 | Second | Bedroom 2 | 12 | 10.23 | Broadloom, Window, Closet |
| Room 8 | Second | Bedroom 3 | 12 | 10.07 | Broadloom, Window, Closet |
| Room 9 | Second | Bedroom 4 | 15.84 | 10.07 | Broadloom, Window, Closet |
| Washroom Type | No. of Pieces | Level |
| Washroom Type 1 | 2 | Main |
| Washroom Type 2 | 4 | Second |
| Washroom Type 3 | 3 | Basement |
| Washroom Type 4 | 0 | |
| Washroom Type 5 | 0 |
| Total Area: | 0.00 |
| Property Type: | Detached |
| Style: | 2-Storey |
| Exterior: | Brick |
| Garage Type: | Attached |
| (Parking/)Drive: | Private Do |
| Drive Parking Spaces: | 2 |
| Park #1 | |
| Parking Type: | Private Do |
| Park #2 | |
| Parking Type: | Private Do |
| Pool: | None |
| Approximatly Square Footage: | 2000-2500 |
| CAC Included: | N |
| Water Included: | N |
| Cabel TV Included: | N |
| Common Elements Included: | N |
| Heat Included: | N |
| Parking Included: | N |
| Condo Tax Included: | N |
| Building Insurance Included: | N |
| Fireplace/Stove: | Y |
| Heat Type: | Forced Air |
| Central Air Conditioning: | Central Air |
| Central Vac: | N |
| Laundry Level: | Syste |
| Ensuite Laundry: | F |
| Sewers: | Sewer |
$
%
Years
This calculator is for demonstration purposes only. Always consult a professional
financial advisor before making personal financial decisions.
| Although the information displayed is believed to be accurate, no warranties or representations are made of any kind. |
| RE/MAX HALLMARK REALTY LTD. |
|
|

Sarah Saberi
Sales Representative
Dir:
416-890-7990
Bus:
905-731-2000
Fax:
905-886-7556
| Virtual Tour | Book Showing | Email a Friend |
Jump To:
At a Glance:
| Type: | Freehold - Detached |
| Area: | Durham |
| Municipality: | Ajax |
| Neighbourhood: | Central West |
| Style: | 2-Storey |
| Tax: | $6,903.01 |
| Beds: | 4+1 |
| Baths: | 4 |
| Fireplace: | Y |
| Pool: | None |
Locatin Map:
Payment Calculator:

