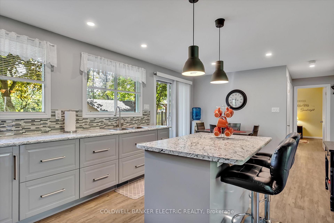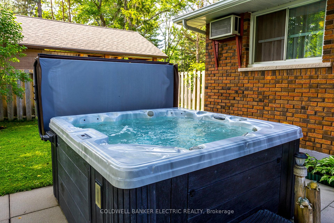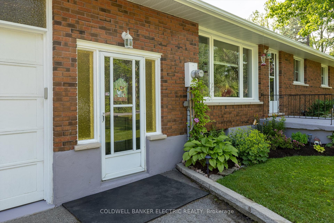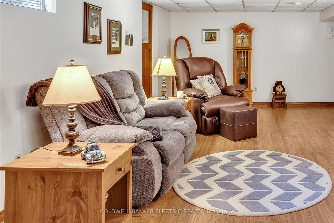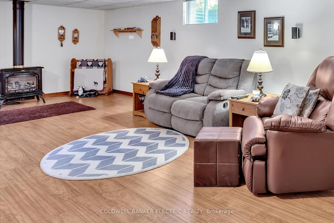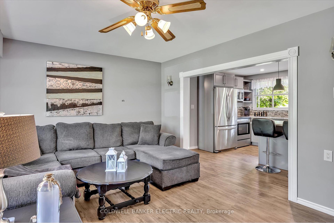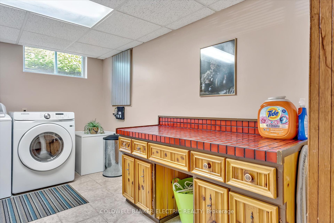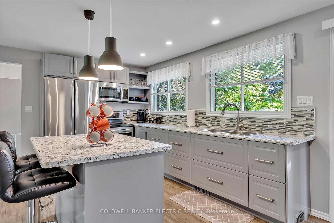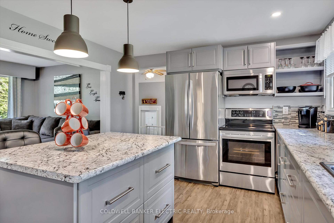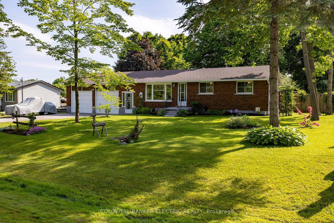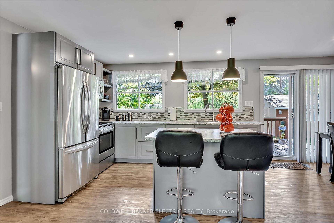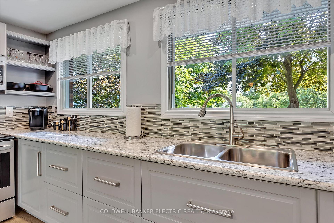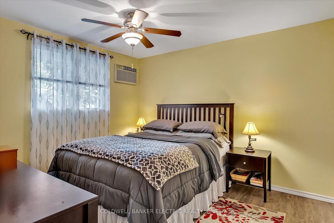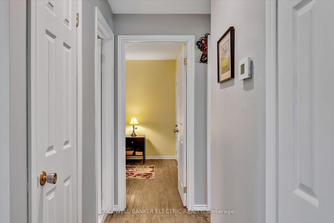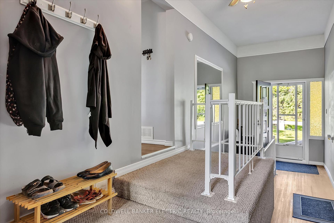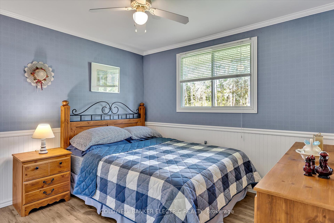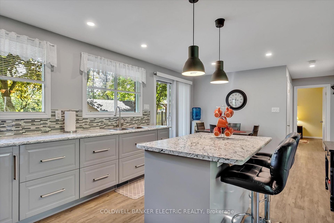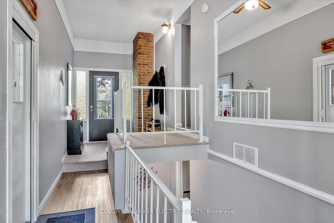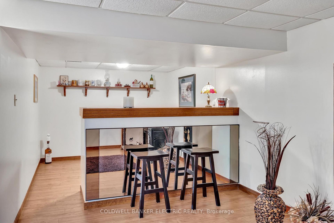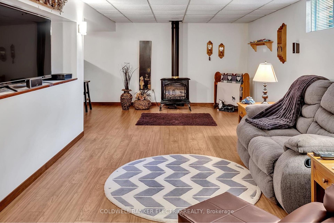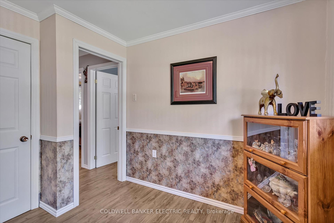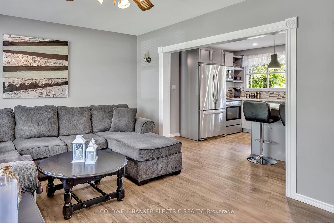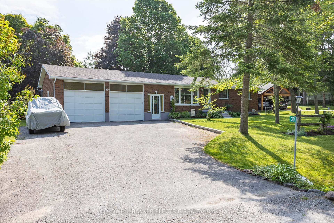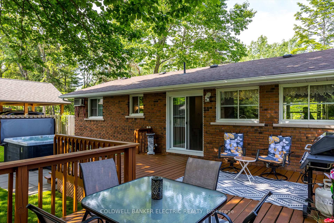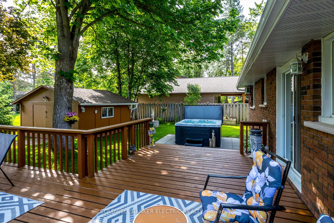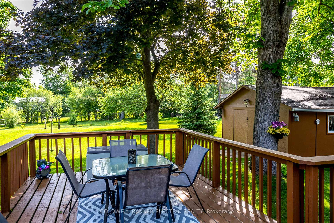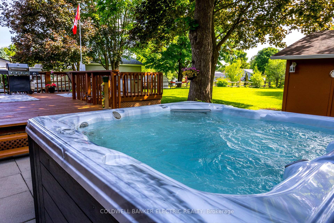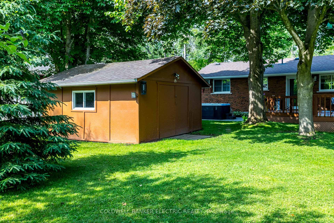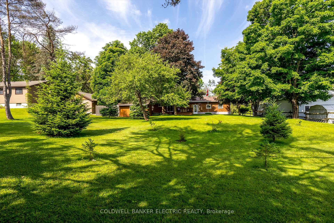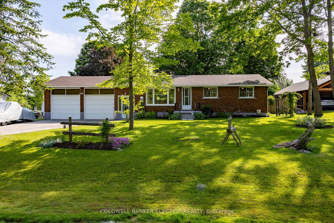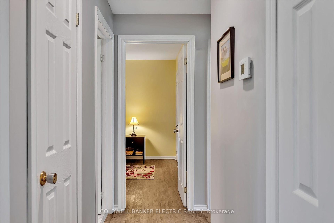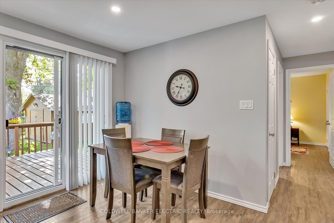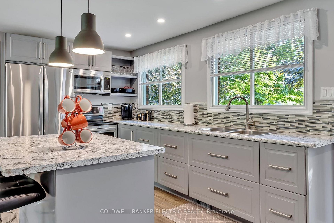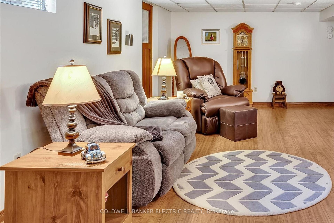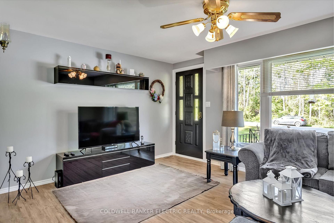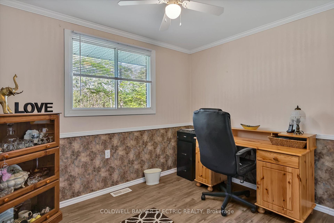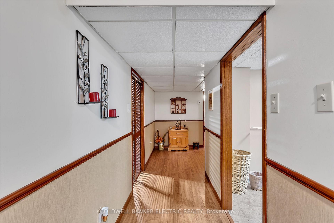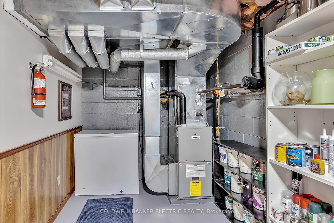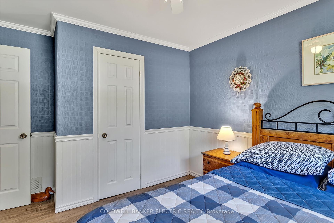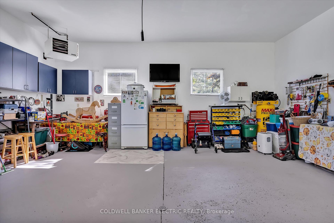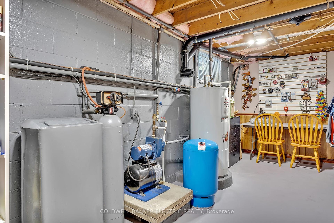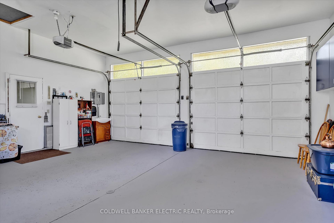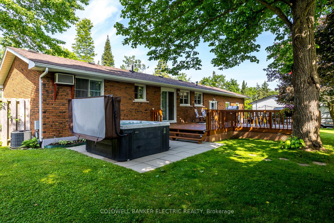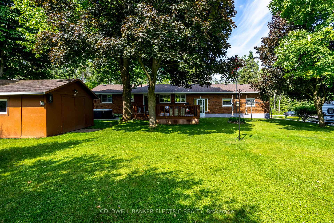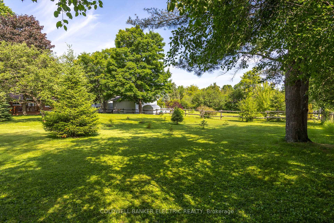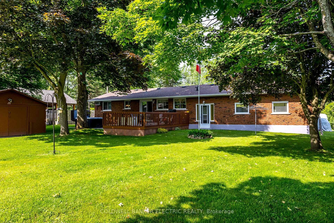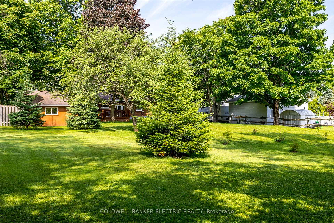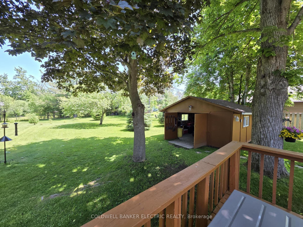$709,900
Available - For Sale
Listing ID: X12227187
30 Liberty Lane , Kawartha Lakes, K0L 2W0, Kawartha Lakes
| Charming and meticulously maintained bungalow in Waterfront Community! Experience country living with a relaxed lifestyle. Welcome to your peaceful escape in this inviting 3-bedroom bungalow nestled in a rural waterfront community with direct access to beautiful Pigeon River and multiple lakes right here for you to discover. Designed for those who value space, serenity, and a connection to nature, this move-in ready home offers all the comforts of country living without sacrificing convenience. Situated on a generous (over half-acre) manicured lot, the property features a spacious double garage perfect for tinkering, and an oversized shed - lots of storage! Inside, you'll find a handy breezeway for added space and accessibility. Step inside for the updated kitchen with a wide view of the pristine backyard, with a beautiful deck, bbq and a sitting and dining area. Entertain in the privacy and serenity of mixed trees enjoyed by many lovely birds and wildlife. Enjoy the sunsets from your relaxing hot tub. The finished basement adds valuable living space for guests or hobbies. Whether you're taking a boat ride with the kids, gardening in your large private yard, or simply soaking in the quiet charm of this welcoming waterfront community, this home invites you to slow down and savour every moment. Your next chapter starts here with just enough room to live well. |
| Price | $709,900 |
| Taxes: | $2822.00 |
| Assessment Year: | 2025 |
| Occupancy: | Owner |
| Address: | 30 Liberty Lane , Kawartha Lakes, K0L 2W0, Kawartha Lakes |
| Acreage: | .50-1.99 |
| Directions/Cross Streets: | Yankee Line |
| Rooms: | 8 |
| Rooms +: | 4 |
| Bedrooms: | 3 |
| Bedrooms +: | 0 |
| Family Room: | T |
| Basement: | Finished |
| Level/Floor | Room | Length(ft) | Width(ft) | Descriptions | |
| Room 1 | Ground | Kitchen | 12.3 | 11.45 | Breezeway |
| Room 2 | Main | Dining Ro | 11.45 | 6.89 | W/O To Deck, Eat-in Kitchen |
| Room 3 | Main | Living Ro | 16.17 | 11.91 | |
| Room 4 | Main | Bathroom | 7.9 | 7.22 | 4 Pc Bath |
| Room 5 | Main | Primary B | 11.41 | 10.36 | |
| Room 6 | Main | Bedroom 2 | 11.97 | 10.43 | |
| Room 7 | Main | Bedroom 3 | 10.3 | 9.61 | |
| Room 8 | Basement | Recreatio | 36.9 | 23.16 | |
| Room 9 | Basement | Laundry | 11.61 | 9.05 | Dry Bar |
| Room 10 | Basement | Utility R | 27.13 | 7.15 | |
| Room 11 |
| Washroom Type | No. of Pieces | Level |
| Washroom Type 1 | 4 | Main |
| Washroom Type 2 | 0 | |
| Washroom Type 3 | 0 | |
| Washroom Type 4 | 0 | |
| Washroom Type 5 | 0 |
| Total Area: | 0.00 |
| Approximatly Age: | 51-99 |
| Property Type: | Detached |
| Style: | Bungalow |
| Exterior: | Brick |
| Garage Type: | Built-In |
| (Parking/)Drive: | Private Do |
| Drive Parking Spaces: | 4 |
| Park #1 | |
| Parking Type: | Private Do |
| Park #2 | |
| Parking Type: | Private Do |
| Pool: | None |
| Other Structures: | Shed |
| Approximatly Age: | 51-99 |
| Approximatly Square Footage: | 1100-1500 |
| Property Features: | Lake Access |
| CAC Included: | N |
| Water Included: | N |
| Cabel TV Included: | N |
| Common Elements Included: | N |
| Heat Included: | N |
| Parking Included: | N |
| Condo Tax Included: | N |
| Building Insurance Included: | N |
| Fireplace/Stove: | Y |
| Heat Type: | Forced Air |
| Central Air Conditioning: | Central Air |
| Central Vac: | N |
| Laundry Level: | Syste |
| Ensuite Laundry: | F |
| Elevator Lift: | False |
| Sewers: | Septic |
| Water: | Drilled W |
| Water Supply Types: | Drilled Well |
$
%
Years
This calculator is for demonstration purposes only. Always consult a professional
financial advisor before making personal financial decisions.
| Although the information displayed is believed to be accurate, no warranties or representations are made of any kind. |
| COLDWELL BANKER ELECTRIC REALTY |
|
|

Sarah Saberi
Sales Representative
Dir:
416-890-7990
Bus:
905-731-2000
Fax:
905-886-7556
| Virtual Tour | Book Showing | Email a Friend |
Jump To:
At a Glance:
| Type: | Freehold - Detached |
| Area: | Kawartha Lakes |
| Municipality: | Kawartha Lakes |
| Neighbourhood: | Emily |
| Style: | Bungalow |
| Approximate Age: | 51-99 |
| Tax: | $2,822 |
| Beds: | 3 |
| Baths: | 1 |
| Fireplace: | Y |
| Pool: | None |
Locatin Map:
Payment Calculator:

