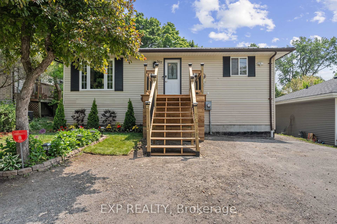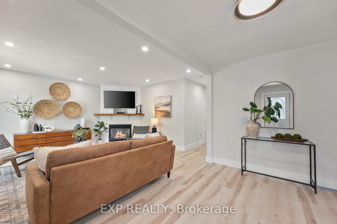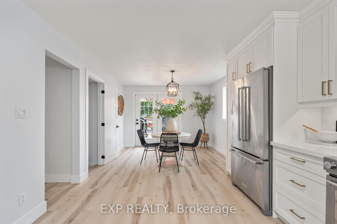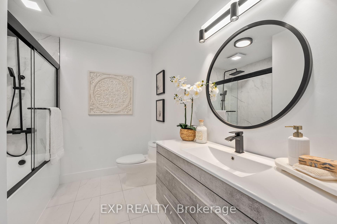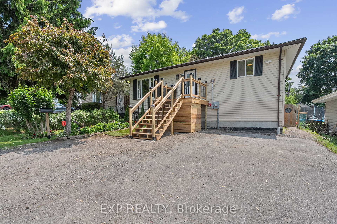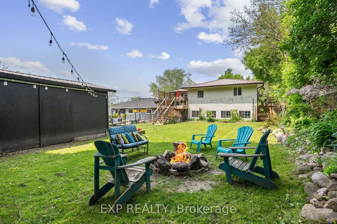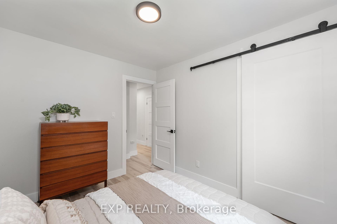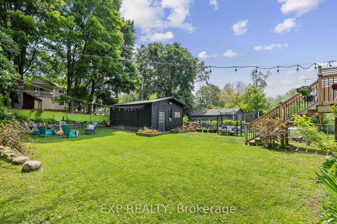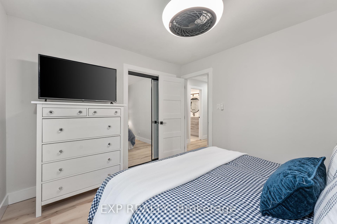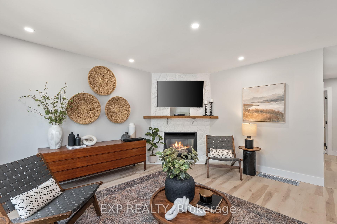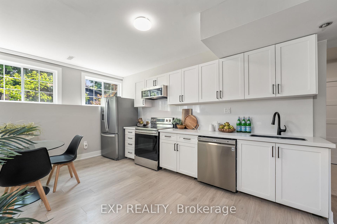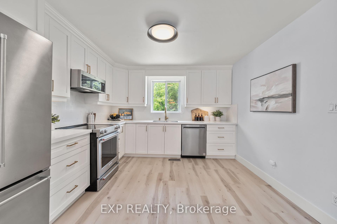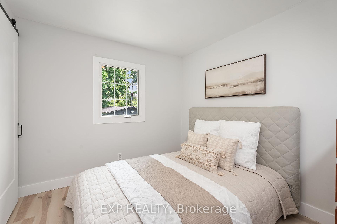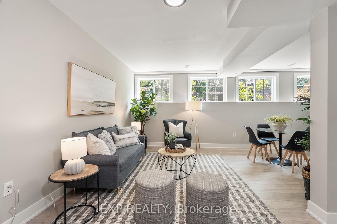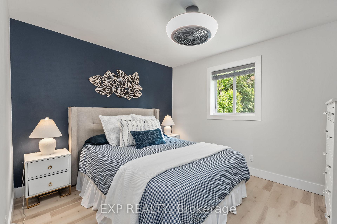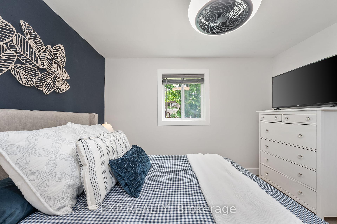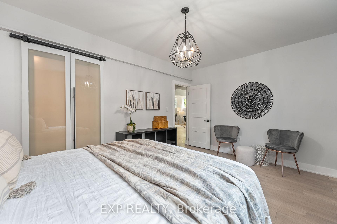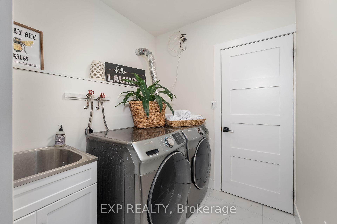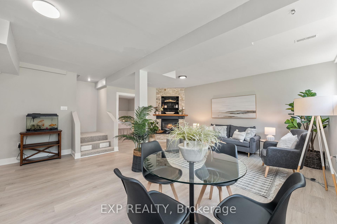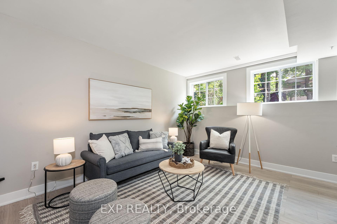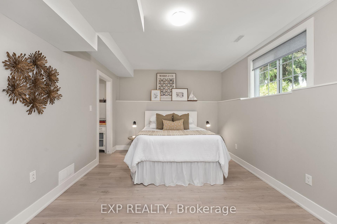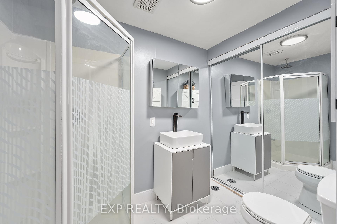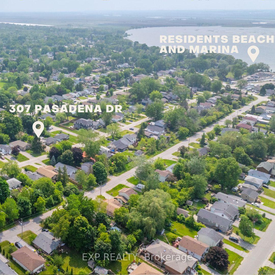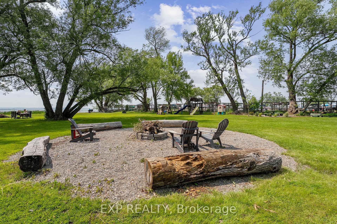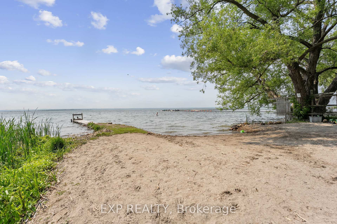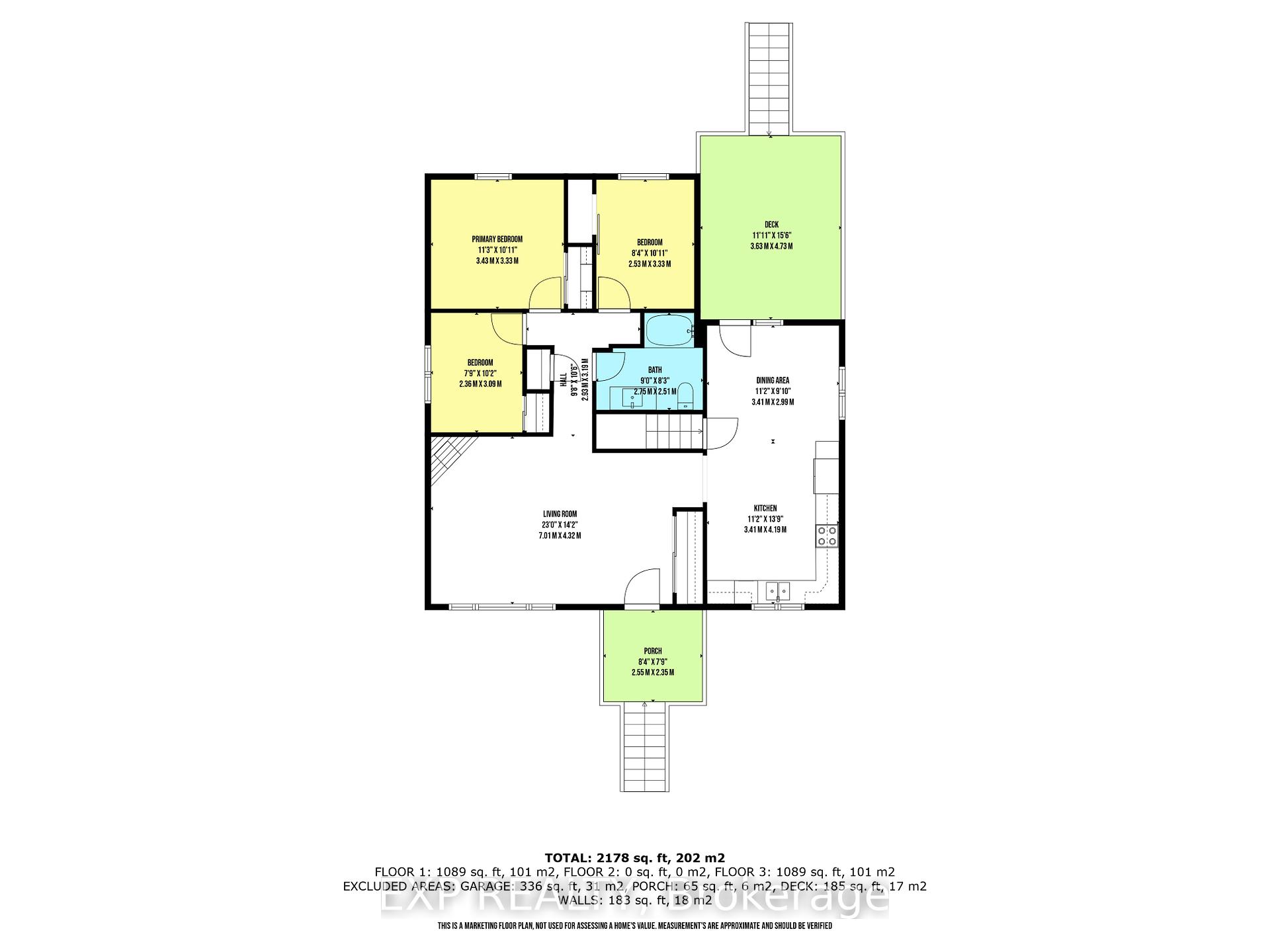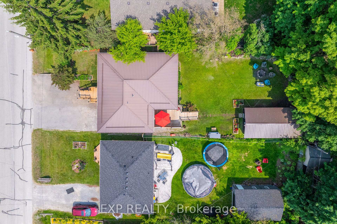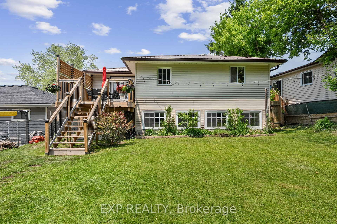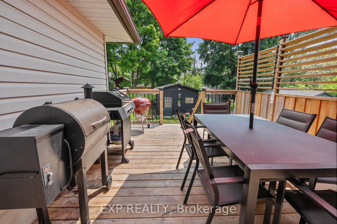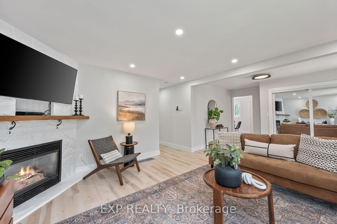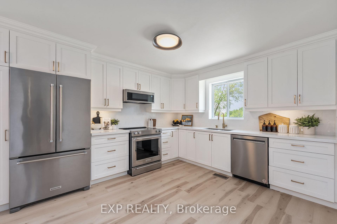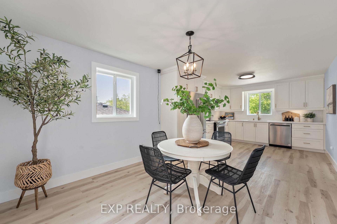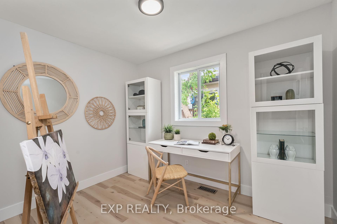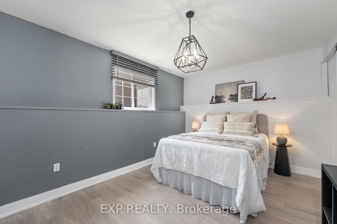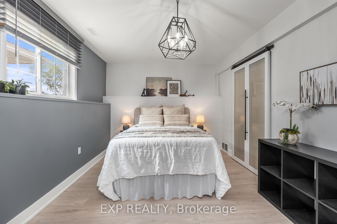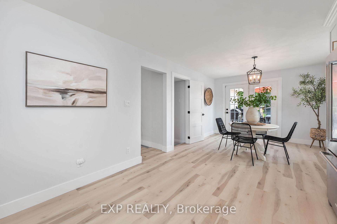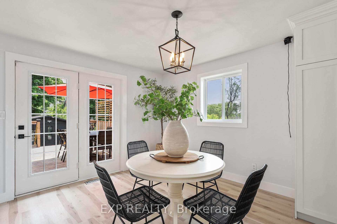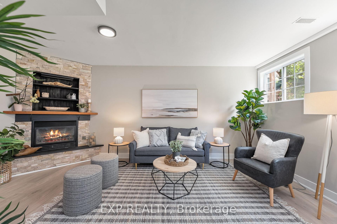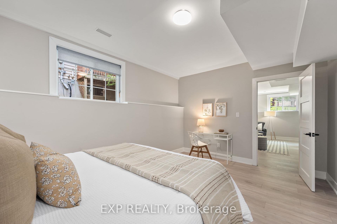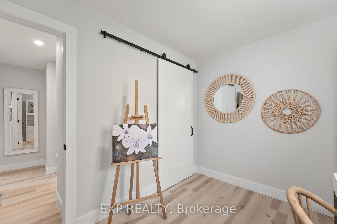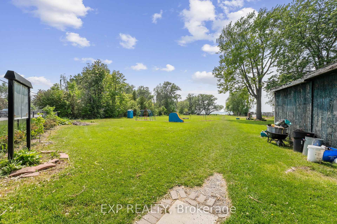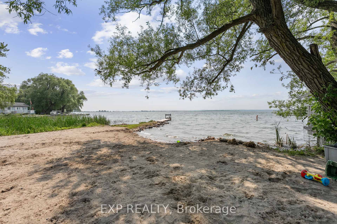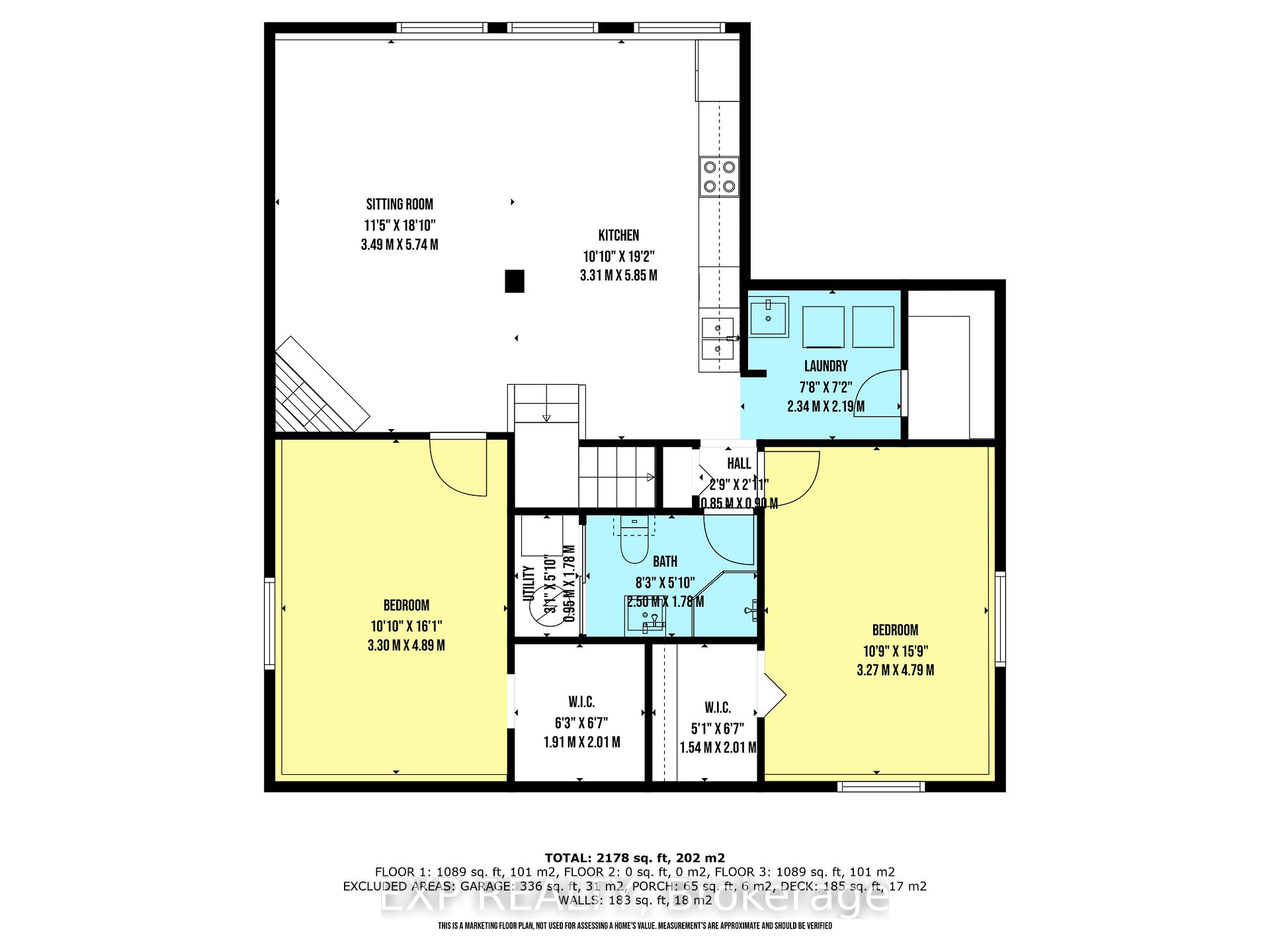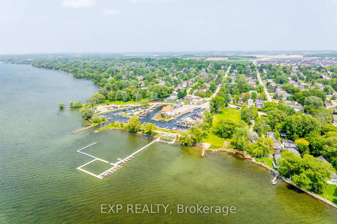$799,999
Available - For Sale
Listing ID: N12197962
307 Pasadena Driv , Georgina, L4P 2Z1, York
| Welcome to 307 Pasadena Dr A Beautifully Renovated Home with Private Beach Access, Just Steps from Lake Simcoe! Nestled in a welcoming lakeside neighbourhood, this spacious 3+2 bedroom home sits on a generous lot and offers exclusive access to a private beach, a rare and special perk that brings lakefront living right to your doorstep. Perfect for families, investors, or multi-generational living, this thoughtfully updated home is move-in ready and full of stylish, modern touches.Step inside and be wowed by two stunning, custom-designed kitchens, both featuring quartz countertops, designer backsplashes, and brand-new stainless steel appliances. Whether you're entertaining guests or enjoying a cozy dinner at home, these kitchens offer both beauty and function. The layout includes 3 bedrooms on the main level, plus 2 more in the lower level, making it ideal for growing families or hosting overnight guests. The lower level features above-average ceiling height, large windows that bring in natural light, and a cozy gas fireplace - making it feel bright, open, and inviting. Outside, the large backyard offers space to garden, play, entertain, or simply unwind beneath the stars. With private beach access, proximity to parks, local transit, Hwy 404, and all of Georginas amenities, this home is the perfect blend of location, function, and lifestyle. Come see your next home! |
| Price | $799,999 |
| Taxes: | $3789.98 |
| Assessment Year: | 2024 |
| Occupancy: | Owner |
| Address: | 307 Pasadena Driv , Georgina, L4P 2Z1, York |
| Directions/Cross Streets: | Queensway/Pasadena |
| Rooms: | 6 |
| Rooms +: | 4 |
| Bedrooms: | 3 |
| Bedrooms +: | 2 |
| Family Room: | F |
| Basement: | Apartment, Finished |
| Level/Floor | Room | Length(ft) | Width(ft) | Descriptions | |
| Room 1 | Main | Living Ro | 27.52 | 19.94 | Fireplace, Vinyl Floor, Pot Lights |
| Room 2 | Main | Kitchen | 11.91 | 11.15 | Vinyl Floor, Quartz Counter, Stainless Steel Appl |
| Room 3 | Main | Breakfast | 11.41 | 11.18 | Vinyl Floor, W/O To Deck, Combined w/Kitchen |
| Room 4 | Main | Primary B | 11.35 | 10.27 | Vinyl Floor |
| Room 5 | Main | Bedroom 2 | 10.23 | 9.38 | Vinyl Floor |
| Room 6 | Main | Bedroom 3 | 10.23 | 7.97 | Vinyl Floor |
| Room 7 | Lower | Kitchen | 10.89 | 9.32 | Quartz Counter, Custom Backsplash, Stainless Steel Appl |
| Room 8 | Lower | Recreatio | 10.89 | 9.32 | Fireplace, Vinyl Floor, Large Window |
| Room 9 | Lower | Bedroom 4 | 15.38 | 10.59 | Vinyl Floor, Walk-In Closet(s) |
| Room 10 | Lower | Bedroom 5 | 16.2 | 11.28 | Vinyl Floor, Walk-In Closet(s) |
| Washroom Type | No. of Pieces | Level |
| Washroom Type 1 | 4 | Main |
| Washroom Type 2 | 3 | Lower |
| Washroom Type 3 | 0 | |
| Washroom Type 4 | 0 | |
| Washroom Type 5 | 0 |
| Total Area: | 0.00 |
| Property Type: | Detached |
| Style: | Bungalow-Raised |
| Exterior: | Vinyl Siding |
| Garage Type: | None |
| Drive Parking Spaces: | 4 |
| Pool: | None |
| Other Structures: | Garden Shed |
| Approximatly Square Footage: | 1100-1500 |
| Property Features: | Beach, Fenced Yard |
| CAC Included: | N |
| Water Included: | N |
| Cabel TV Included: | N |
| Common Elements Included: | N |
| Heat Included: | N |
| Parking Included: | N |
| Condo Tax Included: | N |
| Building Insurance Included: | N |
| Fireplace/Stove: | Y |
| Heat Type: | Forced Air |
| Central Air Conditioning: | Central Air |
| Central Vac: | N |
| Laundry Level: | Syste |
| Ensuite Laundry: | F |
| Sewers: | Sewer |
$
%
Years
This calculator is for demonstration purposes only. Always consult a professional
financial advisor before making personal financial decisions.
| Although the information displayed is believed to be accurate, no warranties or representations are made of any kind. |
| EXP REALTY |
|
|

Sarah Saberi
Sales Representative
Dir:
416-890-7990
Bus:
905-731-2000
Fax:
905-886-7556
| Virtual Tour | Book Showing | Email a Friend |
Jump To:
At a Glance:
| Type: | Freehold - Detached |
| Area: | York |
| Municipality: | Georgina |
| Neighbourhood: | Keswick South |
| Style: | Bungalow-Raised |
| Tax: | $3,789.98 |
| Beds: | 3+2 |
| Baths: | 2 |
| Fireplace: | Y |
| Pool: | None |
Locatin Map:
Payment Calculator:

