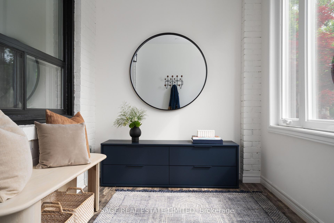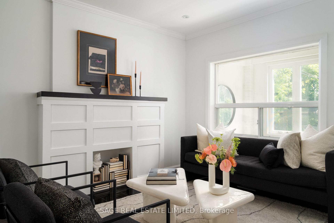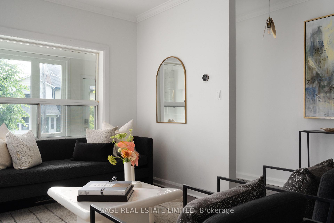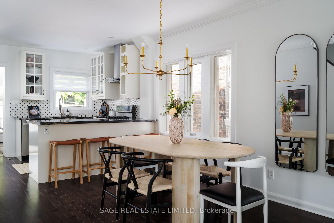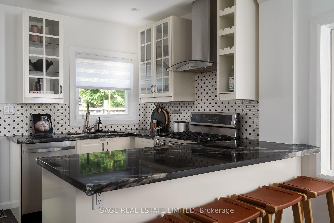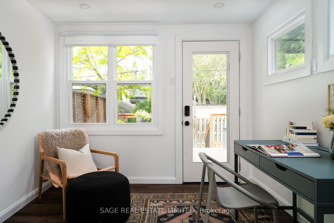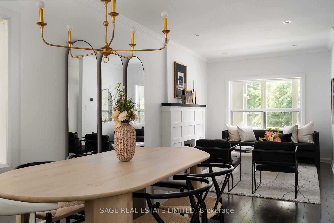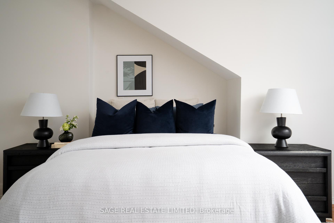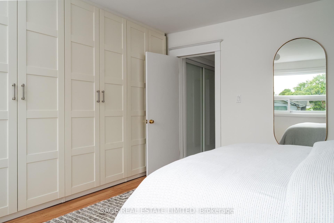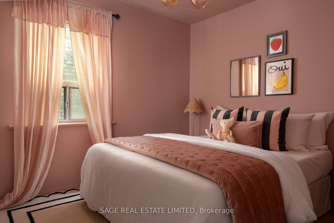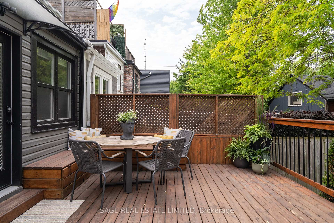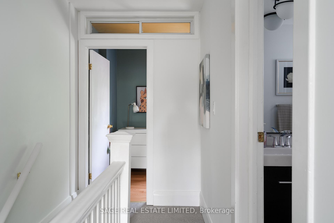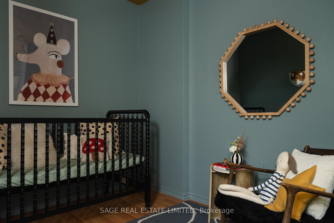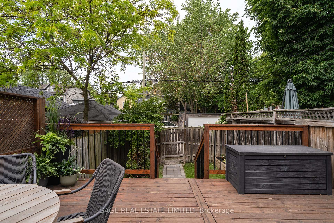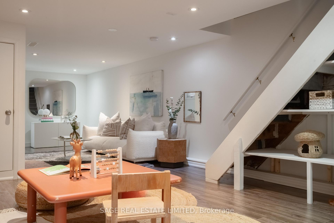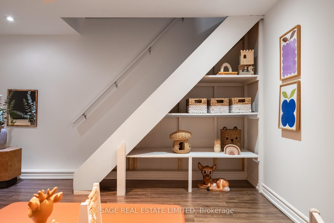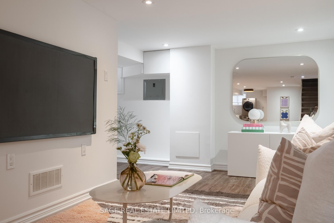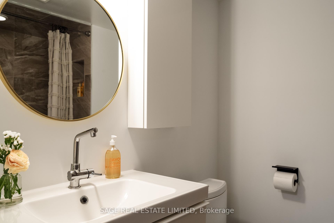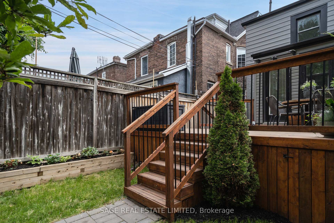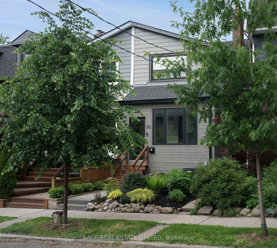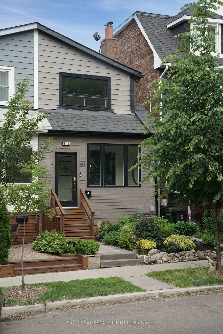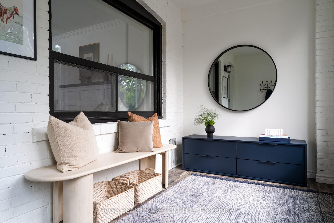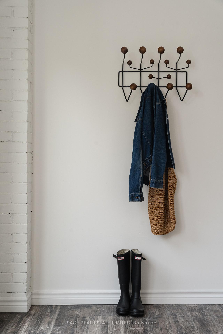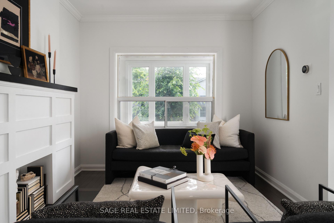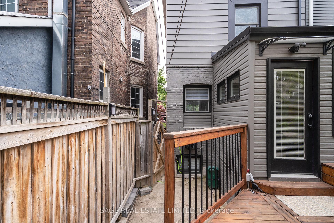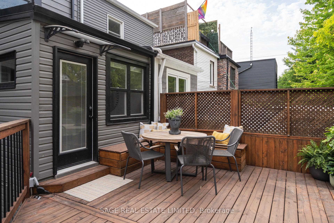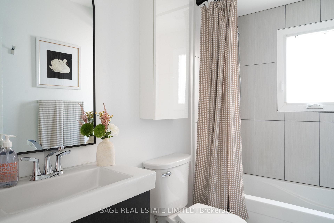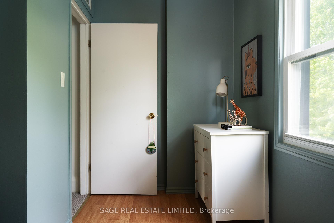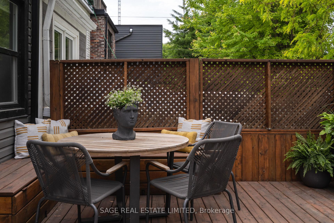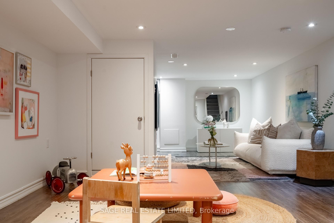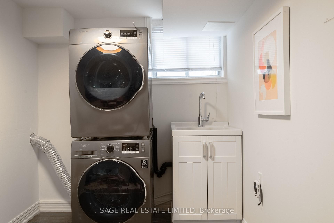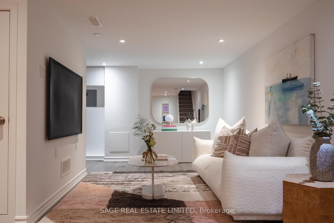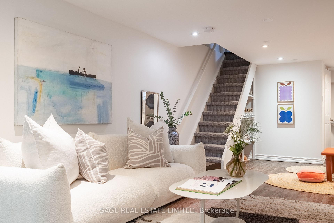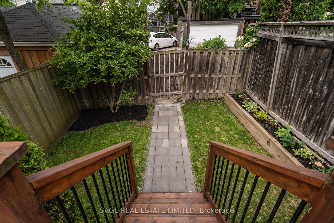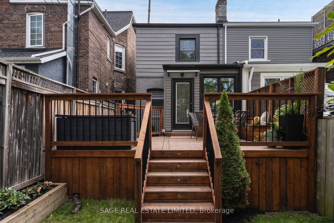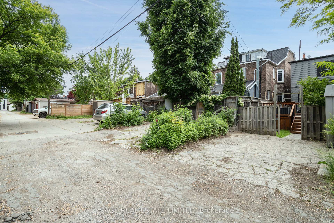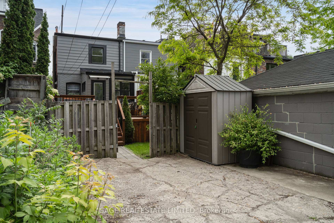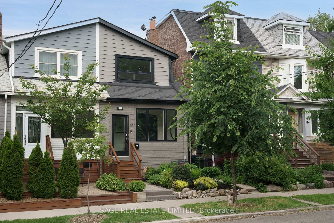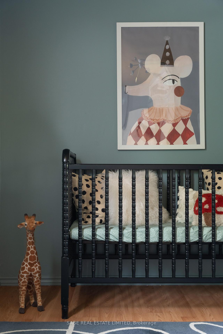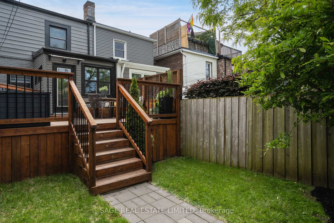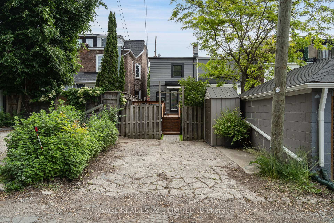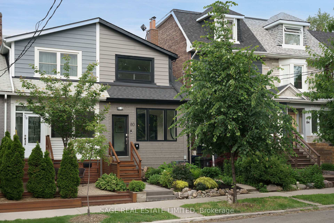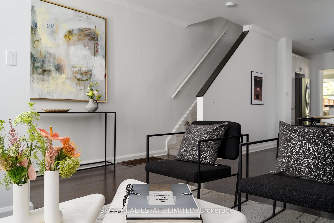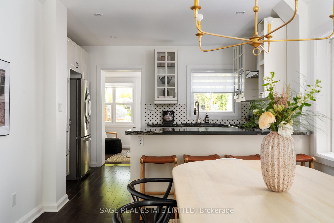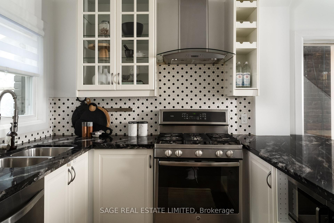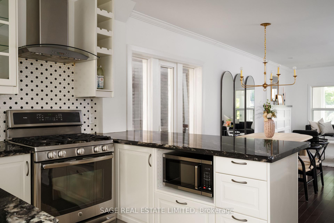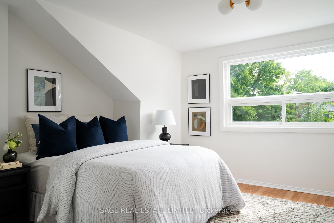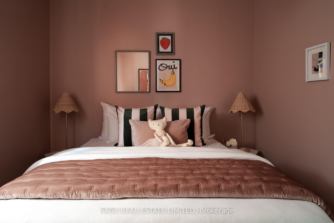$1,079,000
Available - For Sale
Listing ID: E12226862
80 Alton Aven , Toronto, M4L 2M2, Toronto
| Wantin on Alton! Start your hearts! This perfect semi is giving cuteness, function and top to bottom brilliance. Charming your socks off all the way from the front garden, through the enclosed front porch, to the open concept main floor with renovated kitchen and bonus room at the back - family room? Office? You decide! Fabulous finished basement with extra bathroom, laundry area and rec room of your dreams. Upstairs, three delightful bedrooms; the primary with built-in closet systems. TWO car parking in the back via laneway. The whole enchilada! The one you've been waiting for! The Leslieville home of your dreams. Come and get it. |
| Price | $1,079,000 |
| Taxes: | $5049.94 |
| Assessment Year: | 2024 |
| Occupancy: | Owner |
| Address: | 80 Alton Aven , Toronto, M4L 2M2, Toronto |
| Directions/Cross Streets: | Queen St E & Leslie |
| Rooms: | 6 |
| Rooms +: | 2 |
| Bedrooms: | 3 |
| Bedrooms +: | 1 |
| Family Room: | T |
| Basement: | Finished |
| Level/Floor | Room | Length(ft) | Width(ft) | Descriptions | |
| Room 1 | Main | Living Ro | 24.5 | 10.5 | 2 Way Fireplace, Picture Window, Open Concept |
| Room 2 | Main | Dining Ro | 24.5 | 10.5 | Hardwood Floor, Window, Open Concept |
| Room 3 | Main | Kitchen | 9.51 | 13.42 | Hardwood Floor, Stainless Steel Appl, Backsplash |
| Room 4 | Main | Den | 9.74 | 9.15 | Hardwood Floor, Window, W/O To Deck |
| Room 5 | Second | Bedroom 2 | 11.09 | 8.5 | Window |
| Room 6 | Second | Bedroom 3 | 8.17 | 14.01 | Overlooks Backyard, Window, Closet |
| Room 7 | Second | Primary B | 13.58 | 13.42 | Overlooks Frontyard, Large Window, B/I Closet |
| Room 8 | Basement | Recreatio | 25.81 | 13.25 | Above Grade Window, 3 Pc Bath, Pot Lights |
| Washroom Type | No. of Pieces | Level |
| Washroom Type 1 | 4 | Second |
| Washroom Type 2 | 3 | Basement |
| Washroom Type 3 | 0 | |
| Washroom Type 4 | 0 | |
| Washroom Type 5 | 0 |
| Total Area: | 0.00 |
| Approximatly Age: | 100+ |
| Property Type: | Semi-Detached |
| Style: | 2-Storey |
| Exterior: | Brick, Vinyl Siding |
| Garage Type: | None |
| (Parking/)Drive: | Available, |
| Drive Parking Spaces: | 2 |
| Park #1 | |
| Parking Type: | Available, |
| Park #2 | |
| Parking Type: | Available |
| Park #3 | |
| Parking Type: | Lane |
| Pool: | None |
| Approximatly Age: | 100+ |
| Approximatly Square Footage: | 1100-1500 |
| CAC Included: | N |
| Water Included: | N |
| Cabel TV Included: | N |
| Common Elements Included: | N |
| Heat Included: | N |
| Parking Included: | N |
| Condo Tax Included: | N |
| Building Insurance Included: | N |
| Fireplace/Stove: | N |
| Heat Type: | Forced Air |
| Central Air Conditioning: | Central Air |
| Central Vac: | N |
| Laundry Level: | Syste |
| Ensuite Laundry: | F |
| Sewers: | Sewer |
$
%
Years
This calculator is for demonstration purposes only. Always consult a professional
financial advisor before making personal financial decisions.
| Although the information displayed is believed to be accurate, no warranties or representations are made of any kind. |
| SAGE REAL ESTATE LIMITED |
|
|

Sarah Saberi
Sales Representative
Dir:
416-890-7990
Bus:
905-731-2000
Fax:
905-886-7556
| Book Showing | Email a Friend |
Jump To:
At a Glance:
| Type: | Freehold - Semi-Detached |
| Area: | Toronto |
| Municipality: | Toronto E01 |
| Neighbourhood: | South Riverdale |
| Style: | 2-Storey |
| Approximate Age: | 100+ |
| Tax: | $5,049.94 |
| Beds: | 3+1 |
| Baths: | 2 |
| Fireplace: | N |
| Pool: | None |
Locatin Map:
Payment Calculator:

